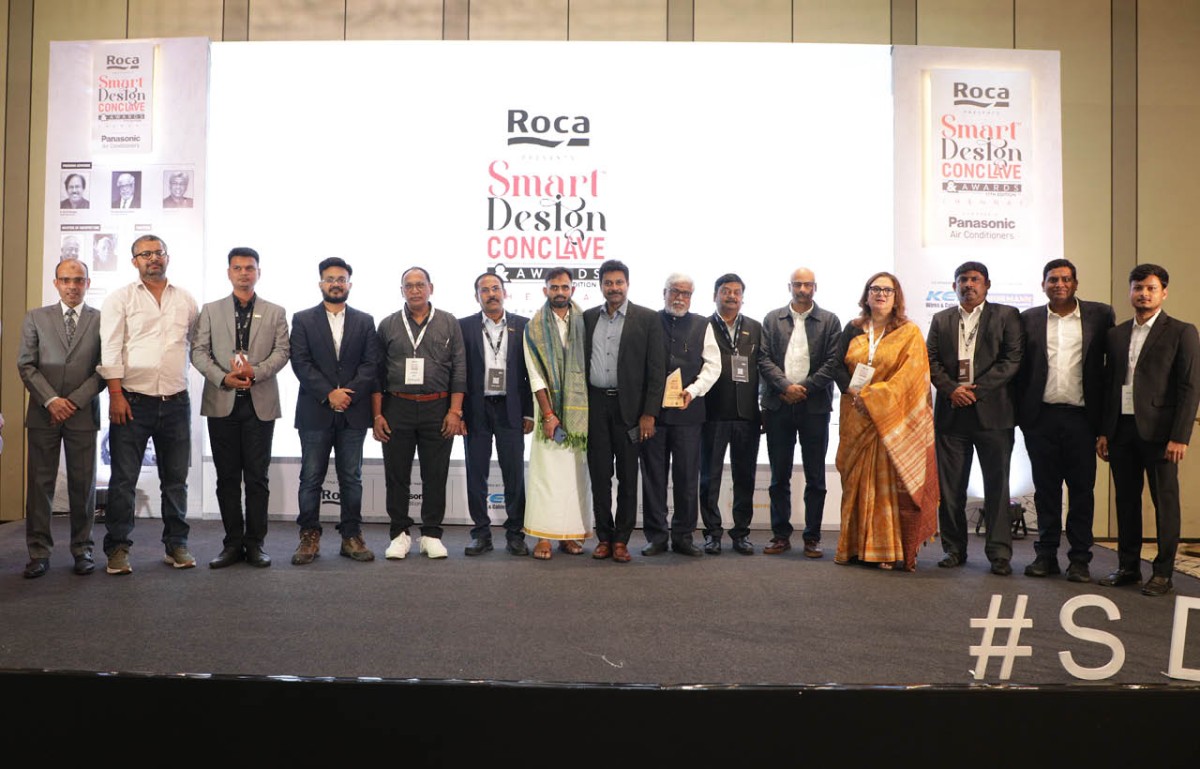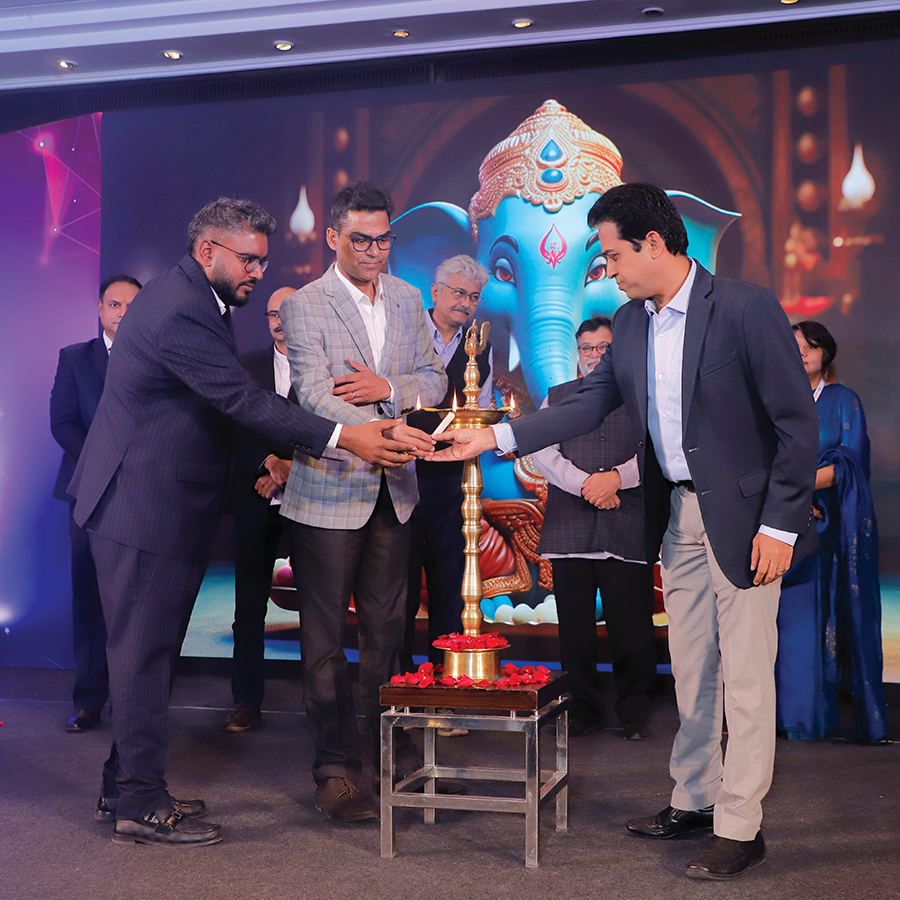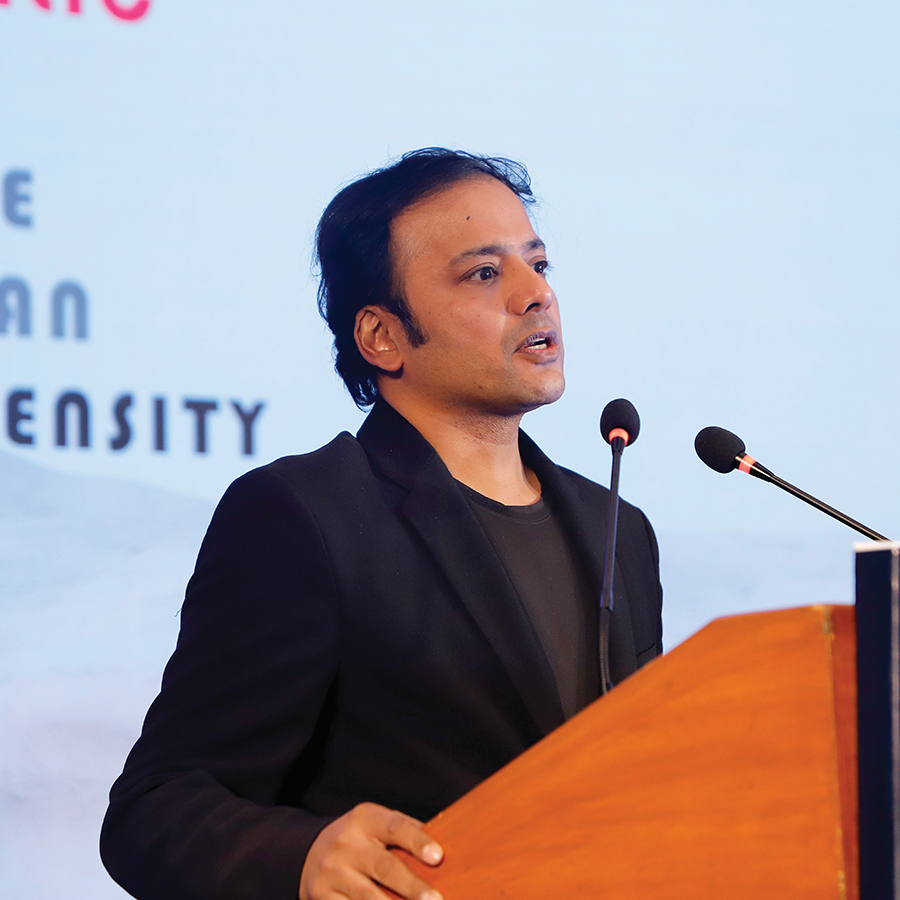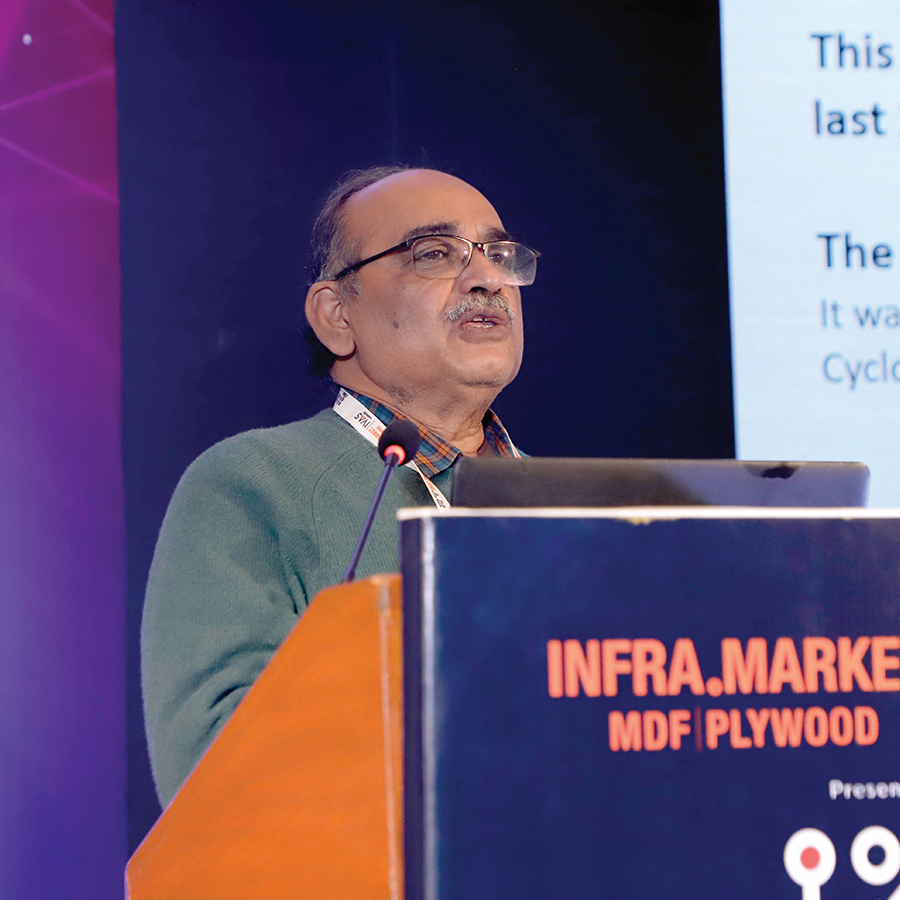Building Resilience Through Innovative & Adaptive Architecture
- October 25, 2025
- By: Syed Md. Ehteshamul Hasan
- NEWS
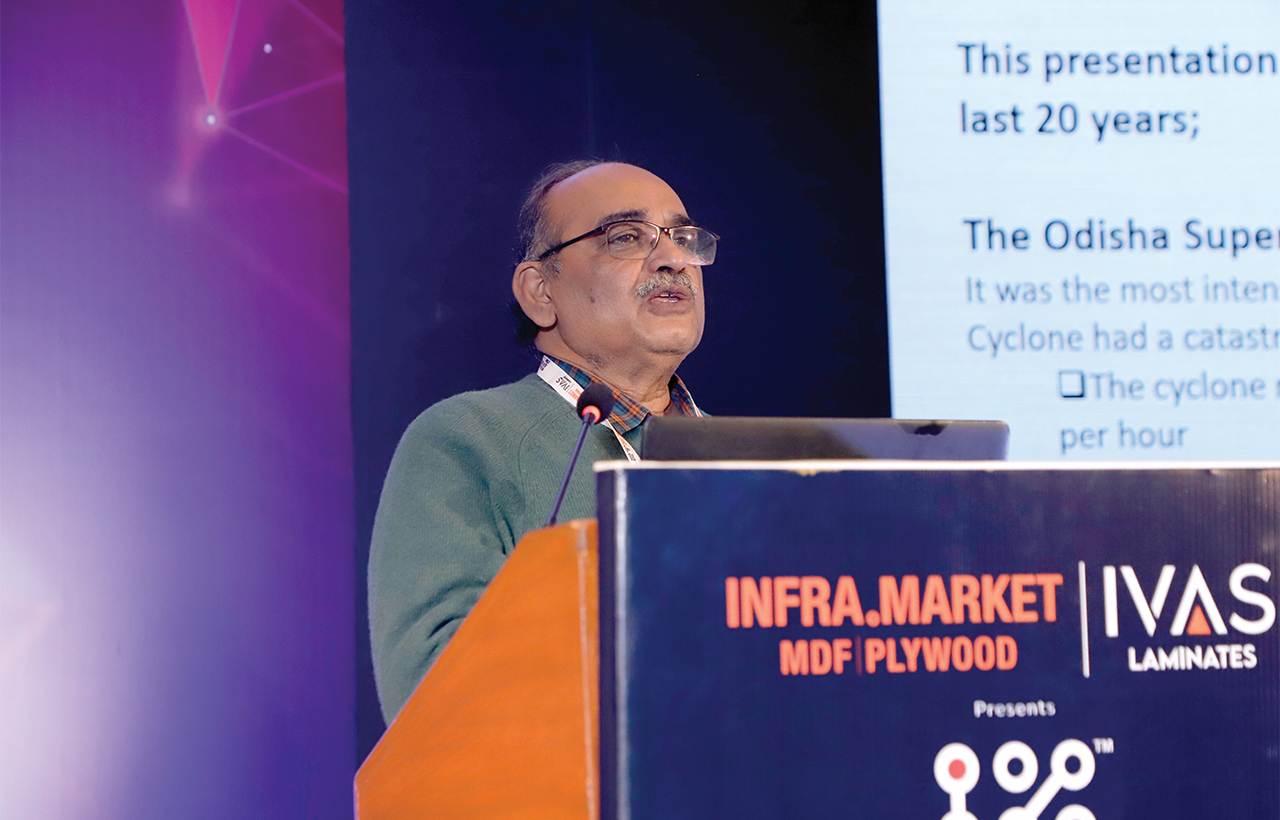 Ar. Uday B Pattanayak of EFNRA Consultants shares groundbreaking insights into how architecture can play a pivotal role in disaster mitigation, drawing from his experiences in rebuilding after the Orissa cyclone and the Bhuj earthquake. At Smartex 2025, he highlighted the importance of resilient design, community involvement, and innovative construction techniques. Excerpts: Syed Md Ehteshamul Hasan
Ar. Uday B Pattanayak of EFNRA Consultants shares groundbreaking insights into how architecture can play a pivotal role in disaster mitigation, drawing from his experiences in rebuilding after the Orissa cyclone and the Bhuj earthquake. At Smartex 2025, he highlighted the importance of resilient design, community involvement, and innovative construction techniques. Excerpts: Syed Md Ehteshamul Hasan
Disasters, whether natural or man-made, leave behind a trail of destruction that demands not just immediate relief but long-term solutions. Ar. Uday B Pattanayak, Senior Partner at EFNRA Consultants, has been at the forefront of designing and implementing architectural solutions that mitigate the impact of disasters. During his address at Smartex 2025, he shared his experiences in rebuilding communities after two of India’s worst disasters—the Orissa cyclone and the Bhuj earthquake. His work underscores the critical role of architecture in creating resilient, adaptive, and sustainable structures that can withstand future calamities.
Rebuilding After the Orissa Cyclone: Schools as Community Anchors
The Orissa cyclone of 1999 was one of the most devastating natural disasters in India’s history, leaving thousands homeless and infrastructure in ruins. Pattanayak and his team were tasked with rebuilding schools in six affected districts, a project funded by the Transition Relief Fund. The existing schools, often housed in thatched structures, were unable to withstand the cyclone’s high-speed winds and storm surges, leaving children without access to education for months.
Pattanayak’s approach was both innovative and community-centric. He designed 10 different school models, each resistant to cyclonic winds and storm surges, and allowed villagers to choose the design that best suited their needs. The result was the construction of 961 primary schools and 200 secondary schools within four years. These schools were built using reinforced concrete construction (RCC) to ensure durability, with some requiring foundations as deep as 13 meters due to poor soil conditions.
One of the most innovative aspects of the project was the use of stilted structures. The ground floor was offered to village communities for free, on the condition that they maintain the building. This not only fostered a sense of ownership but also transformed the schools into multifunctional community hubs, hosting health camps, polling booths, and cultural events. Pattanayak’s decision to forgo ramps—a recommendation from international organisations—in favour of staircases proved to be a cost-effective and practical solution, preventing misuse by livestock.
Lessons from the Bhuj Earthquake: Designing for Survival
The Bhuj earthquake of 2001 was another catastrophic event that tested the limits of architectural resilience. Pattanayak’s team was involved in rebuilding the District Hospital in Bhuj, which had collapsed during the earthquake, killing 172 of the 176 patients inside. The challenge was to construct a hospital that could withstand future earthquakes while being completed within an unprecedented timeline of 13 months.
The solution was a base-isolated structure, the largest of its kind in the world, supported by 380 rubber bearings. This innovative design allows the building to move independently of the ground during an earthquake, minimising damage and ensuring the safety of occupants. The hospital, spanning 8,70,000 square feet, was constructed using prefabricated concrete panels, with 7,000 panels produced daily. The result was a 500-bed hospital capable of accommodating 5,000 patients in emergencies, complete with wide corridors and gas pipelines for additional beds.
Pattanayak emphasised the importance of designing for evacuation rather than just structural survival. He highlighted that most earthquake-related deaths are caused by non-structural elements like falling panels and debris, rather than building collapses. The Bhuj hospital’s design incorporated lessons from New Zealand, where the focus is on providing sufficient time for evacuation rather than saving the building itself.
Restoring Heritage: Adaptive Reuse & Conservation
Beyond new constructions, Pattanayak’s work also involved the restoration of heritage structures damaged in the Bhuj earthquake. One such project was the Mohandas Gandhi Vidyalaya, which was transformed into the Museum of Gandhi. The team used a steel endoskeleton to stabilise the building while preserving its historical integrity. Similarly, the Alfred’s Food Bunch building, which later became the Police Commissioner’s office and then a museum, was meticulously disassembled, numbered, and rebuilt using original materials.
These projects demonstrate the potential of adaptive reuse in disaster mitigation. By combining modern engineering techniques with traditional craftsmanship, Pattanayak’s team ensured that these structures not only regained their functionality but also retained their cultural significance.
Key Takeaways: Building a Resilient Future
Pattanayak’s work offers several key lessons for architects and planners involved in disaster mitigation:
- Community Involvement: Engaging local communities in the design and maintenance of structures fosters a sense of ownership and ensures long-term sustainability.
- Innovative Construction Techniques: Base isolation, prefabrication, and adaptive reuse can significantly enhance the resilience of buildings in disaster-prone areas.
- Design for Evacuation: Prioritising human safety over structural survival can save lives during disasters.
- Holistic Planning: Disaster mitigation requires a multidisciplinary approach, integrating architecture, engineering, and community development.
Architecture as a Tool for Resilience:- Ar. Uday B Pattanayak’s work in disaster mitigation exemplifies the transformative power of architecture. By combining innovative design, community engagement, and cutting-edge technology, he has created structures that not only withstand disasters but also serve as anchors for rebuilding communities. His projects in Orissa and Bhuj stand as testaments to the potential of architecture to mitigate the impact of disasters and pave the way for a more resilient future.
As the frequency and intensity of natural disasters increase, the lessons from Pattanayak’s work are more relevant than ever. Architects and planners must embrace resilience as a core principle, designing structures that protect lives, preserve heritage, and foster community well-being. In Pattanayak’s words, “Disasters are inevitable, but destruction is not. With the right design, we can build a future that is not just sustainable but also resilient.”



