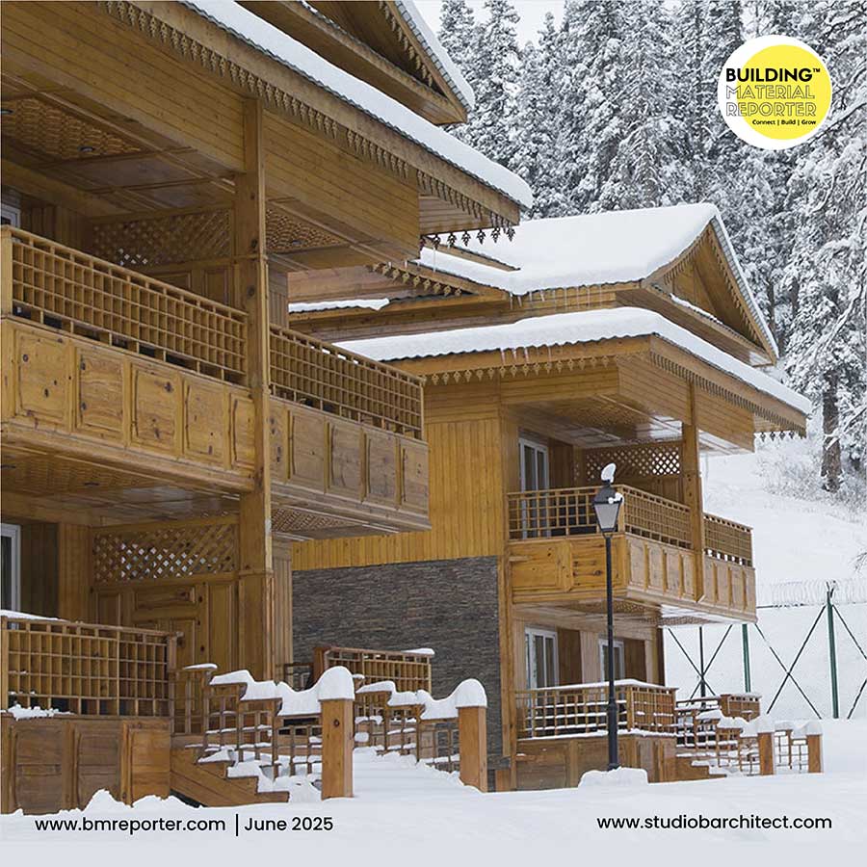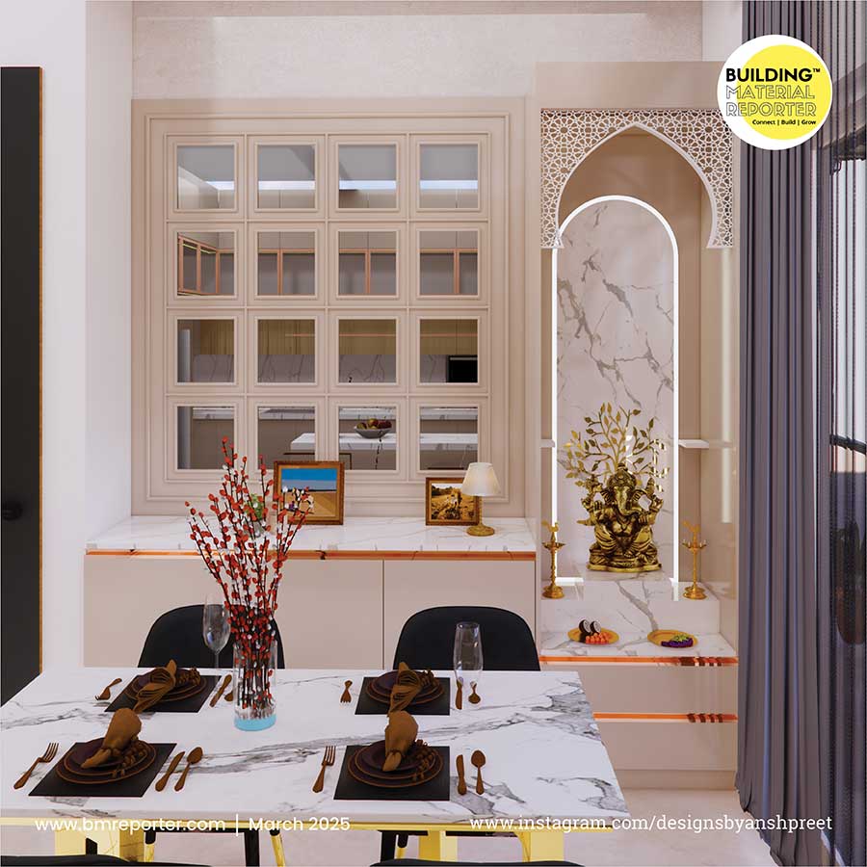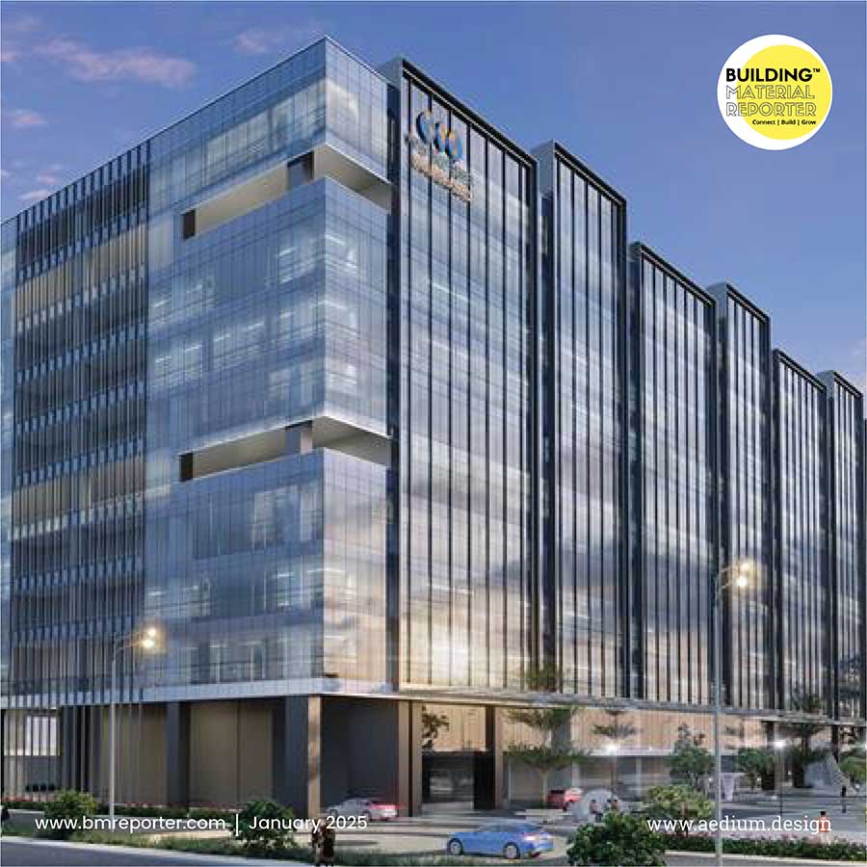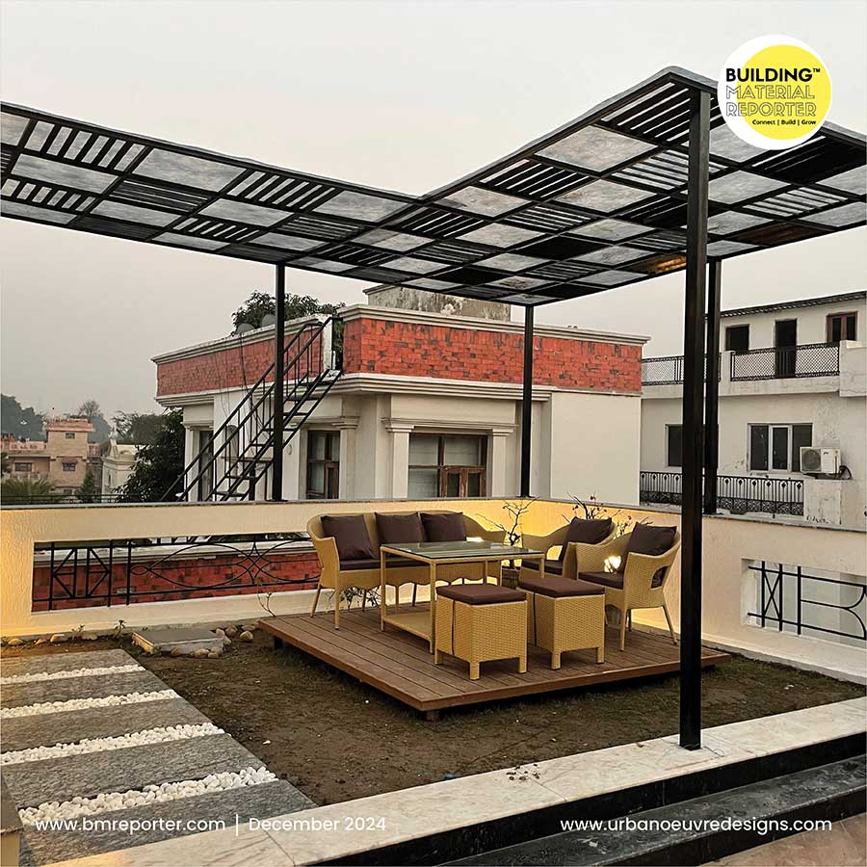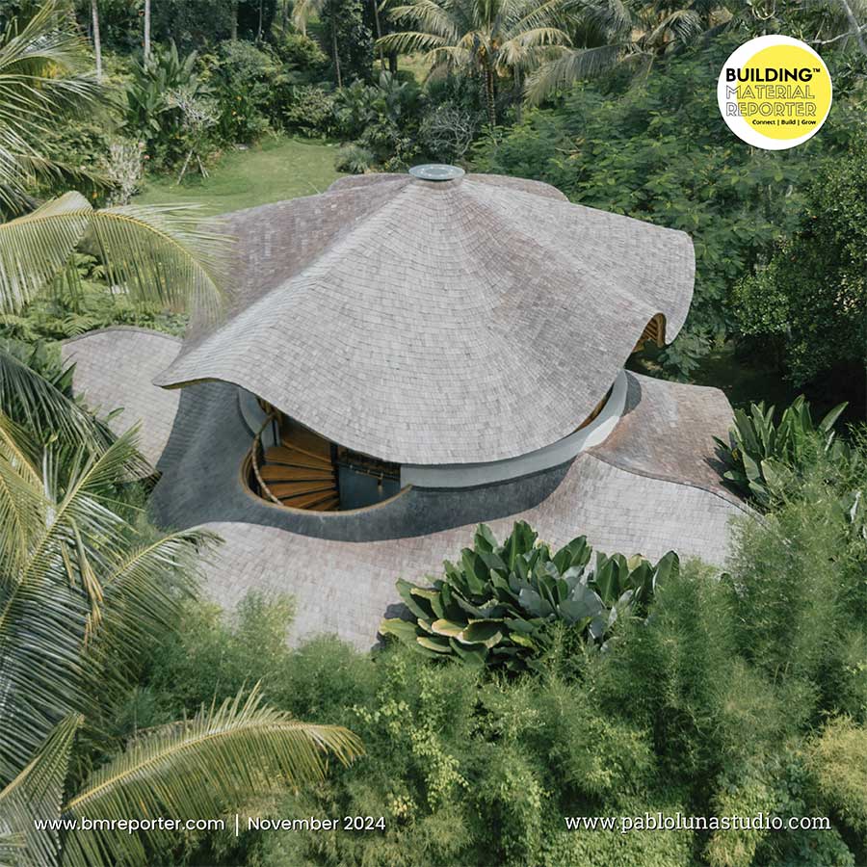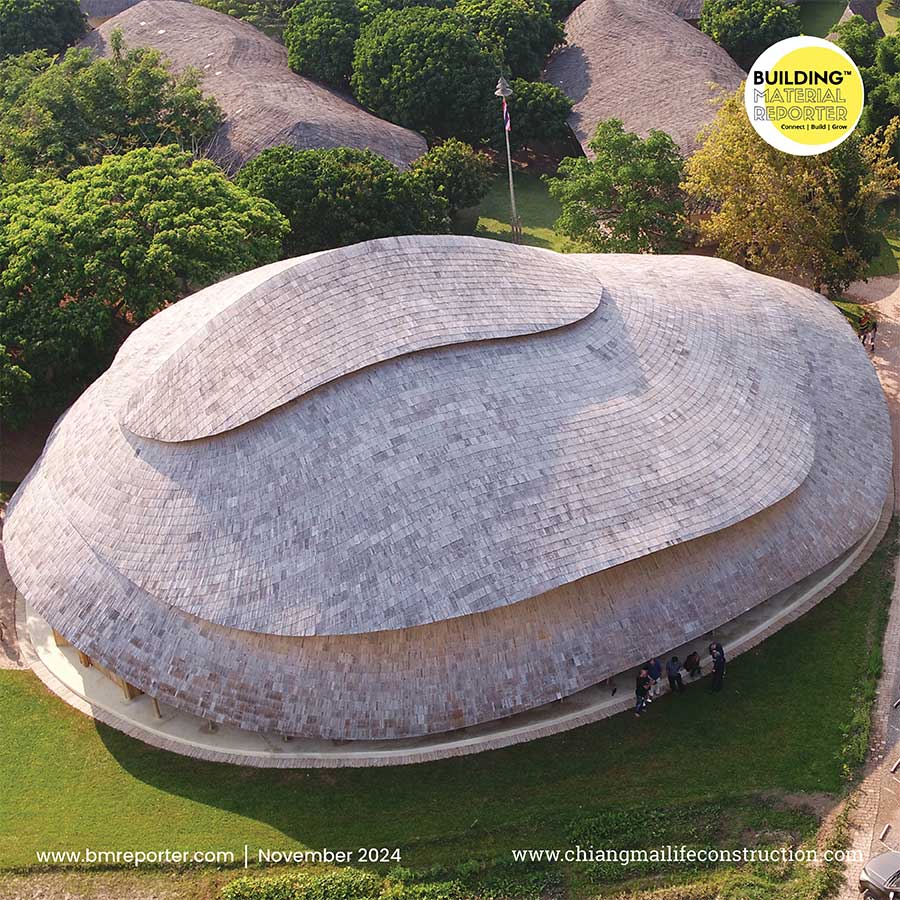A Dialogue with Ar. Anil Badan - Shaping Hospitality Projects
- June 11, 2025
- By: Priyanshi Shah
- SUCCESS STORIES
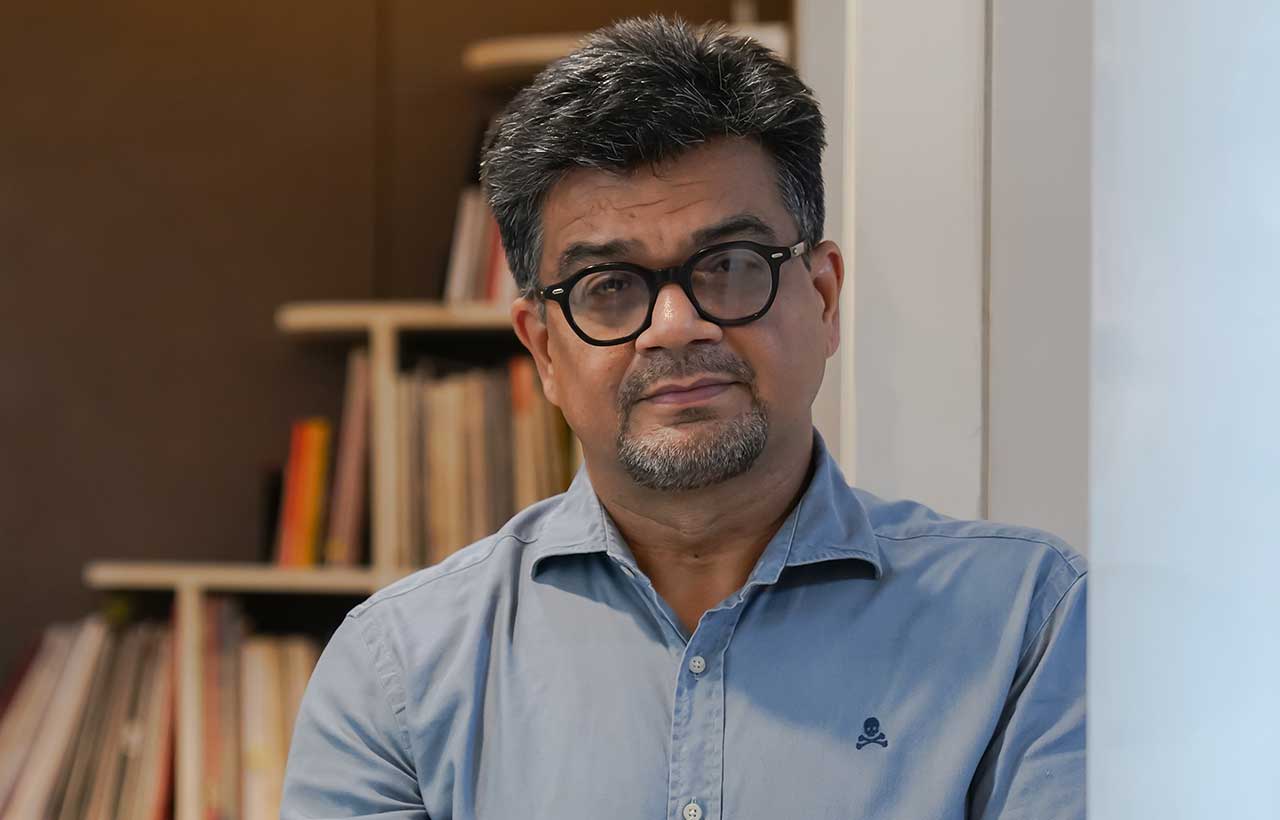 Building Material Reporter, a platform committed to innovation and materiality, in their exclusive talk series, brings a revolutionary voice of the Architectural industry, Ar. Anil Badan, Founder of Studio B Architects, whose innovative and thoughtful design approaches blend functionality, modernity and hospitality in crafting modern spaces deeply rooted in the cultural background. In this interview, he shares his creative journey, talks about his latest project and its challenges, and the future of architecture.
Building Material Reporter, a platform committed to innovation and materiality, in their exclusive talk series, brings a revolutionary voice of the Architectural industry, Ar. Anil Badan, Founder of Studio B Architects, whose innovative and thoughtful design approaches blend functionality, modernity and hospitality in crafting modern spaces deeply rooted in the cultural background. In this interview, he shares his creative journey, talks about his latest project and its challenges, and the future of architecture.
Your work often reflects a deep sense of place. How did you ensure the project remains rooted in its geographical and cultural context?
Our hospitality projects are the epitome of modern design and cultural elegance. We merge the design of contemporary architecture with regional elements to create authentic designs. For instance, in our project Fort Rajwada in Jaisalmer, we have incorporated Jaisalmer’s storied history and heritage. Each guest room serves as a canvas showcasing ornate interiors, vintage furniture, delicate handmade paintings, murals, and traditional artwork—a labour of love by local artisans.
What role did materiality and craftsmanship play in expressing the identity of the space?
Materials and craftsmanship showcase the true identity of the space. Local wood and stone can be used in designs to evoke a sense of regional essence. For instance, pinewood can be used in spaces to offer warmth while aligning with the idea of local materials. Further, natural stone is also used to provide ruggedness and a raw beauty to designs.
Your projects balance modernity with tradition. How did you navigate that duality in this hospitality setting?
We use classic materials and craftsmanship, such as locally harvested stone and artisanal trim, combined with streamlined lines, minimal profiles, and advanced technology. The juxtaposition of old and new creates a space that is grounded and contemporary. Guests are introduced to a space that has a story to tell, one that connects heritage and modern life. Each design decision was deliberate, making certain that tradition is timeless and compelling for today's international traveller.
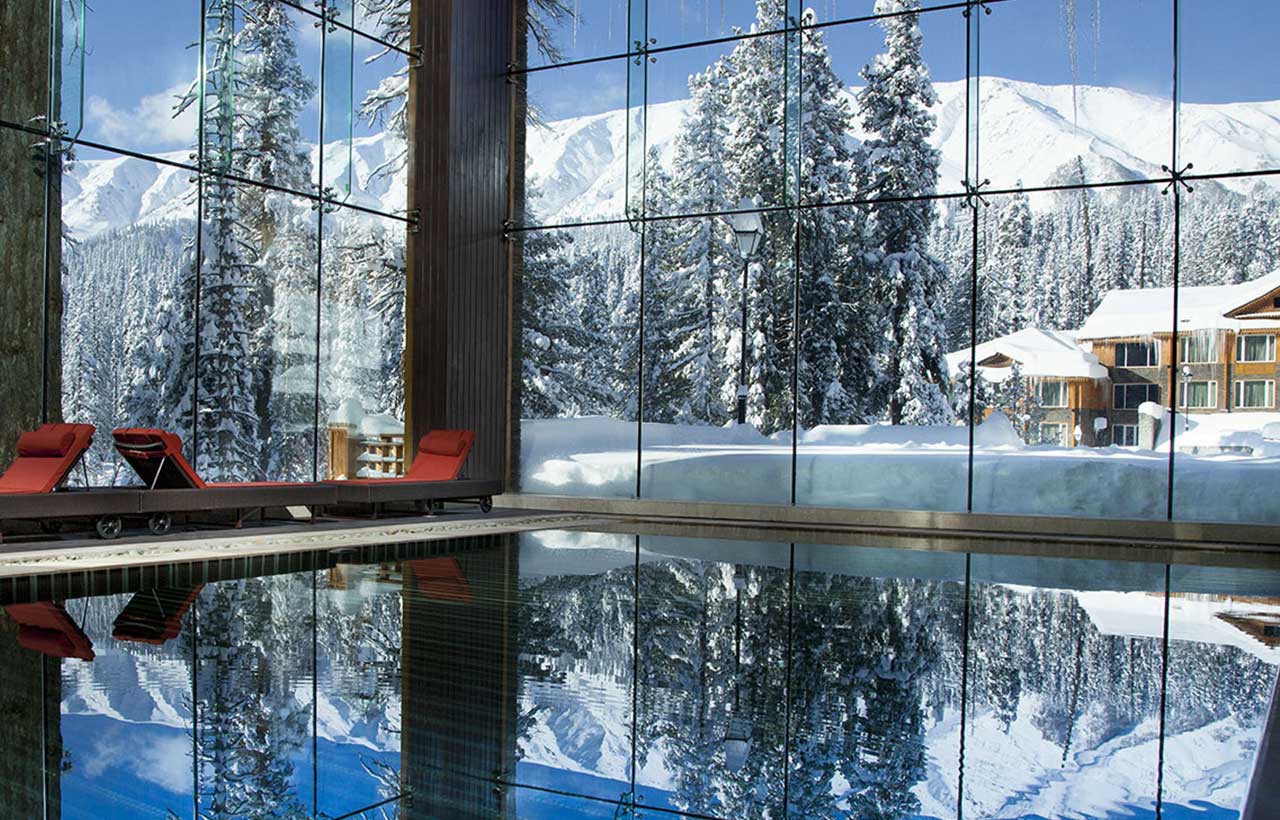 Let’s begin with the project-The Khyber Himalayan Resort & Spa - Can you tell us what initially drew you to this particular site and brief?
Let’s begin with the project-The Khyber Himalayan Resort & Spa - Can you tell us what initially drew you to this particular site and brief?
Gulmarg has always been a treasure trove for travellers across the world, and designing a resort there offers a luxurious escape in the hills. Our aim was to bring in the Kashmiri influence in the design, so we began by understanding the local architecture, culture, and colours to evoke a regional touch. An eclectic blend of British, Mughal, and Kashmiri architectural styles was added to the interiors.
What were the key conceptual anchors or metaphors you started with? Any narrative or symbolism embedded in the design?
The interior design of Khyber features a blend of British, Mughal, and Kashmiri architectural influences. Luxurious silk-woven carpets, walnut-carved wooden furniture, colourful papier mâché paintings, and intricate ceiling and panel work in Khatamband patterns are all legitimate relics of Kashmir's meticulously created artistic heritage, which was passed down from its Persian ancestors. There are four bathroom fixtures, antique-style furnishings, silk rugs for the floors, and crewelwork fabric covering the room that exudes warm, gold-hued colours. The private jacuzzi, which has a lavishly decorated Khatamband ceiling, is likewise surrounded by opulent architecture.
What were some of the major design or construction challenges you encountered, and how did your team overcome them?
The rough terrain and untamed nature of hilly areas are one of the most challenging obstacles. Construction-related obstacles included rocky outcrops and sloping ground. To build foundations that can effectively support the structure, careful earthwork was needed. Deep foundations and the cut-and-fill techniques were used to produce level gaps since the icy landscape made it difficult to maintain stability throughout the project. Steel frames, insulated panels, and reinforced concrete were frequently utilised to increase resistance and durability against seismic activity and snow loads. Avalanche barriers, snow shelters, and roof heating systems were also put in place to guarantee the visitors' comfort and safety.
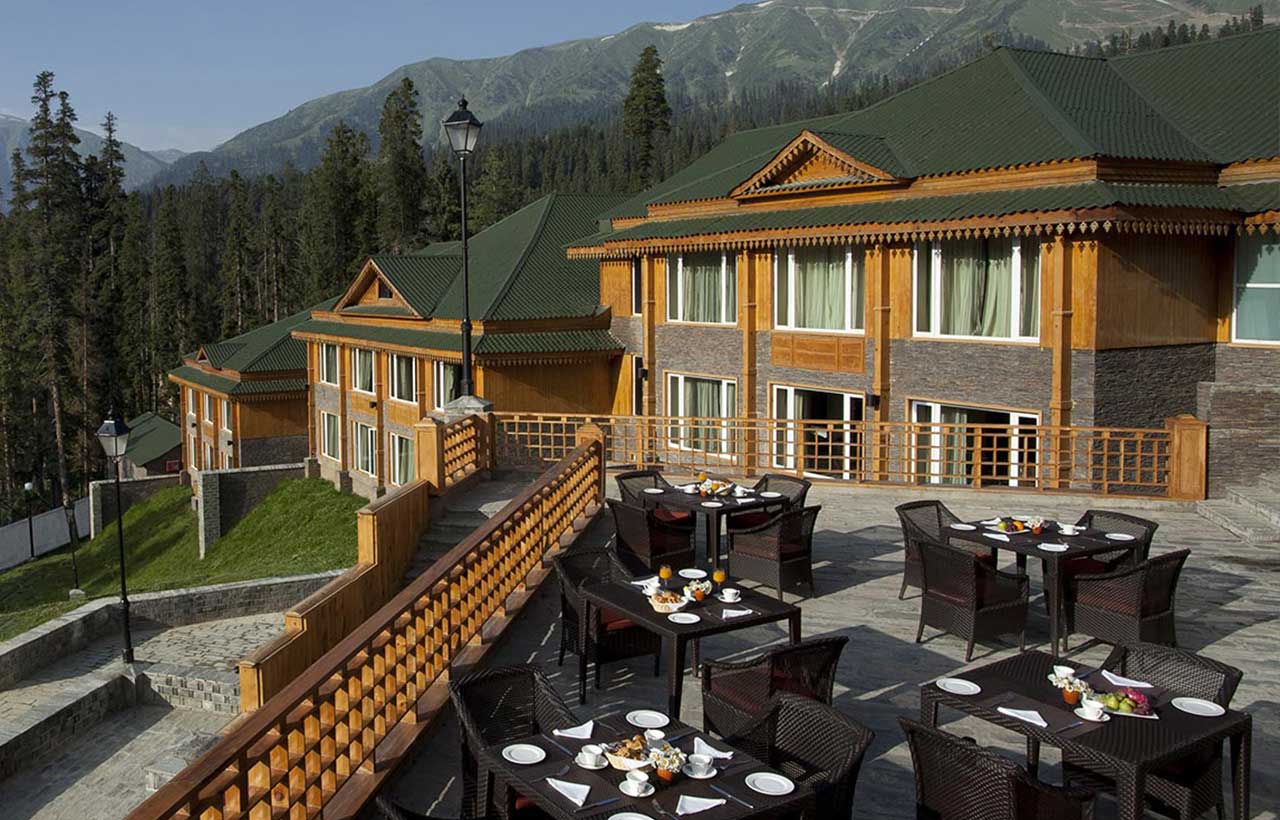 How did you integrate sustainability or passive design strategies into the hospitality typology without compromising luxury?
How did you integrate sustainability or passive design strategies into the hospitality typology without compromising luxury?
Energy-efficient glass, thermal insulation, and passive solar architecture are among strategies that maximise natural light and keep the interiors comfortable during the hottest months. In order to comply with ecological considerations and locally accessible resources, the Khyber Himalayan Resort in Gulmarg makes effective use of pinewood, hammered materials, and salvaged wood, which lessens the need to import extra materials from cities.
Hospitality is about experience. What kind of emotional or sensory journey did you aim to create for guests?
In the Khyber Himalayan Resort, duplex cottage rooms merge creativity and nature to create a mystical environment that evokes a home away from home. The well-kept private front lawn with 360-degree views of the mountains and thick fir pine trees is the most remarkable aspect of this room type. A place of refuge for health and renewal. With expansive views of the surrounding mountains, the east block's all-glass indoor pool provides a peaceful haven from the day’s activities. All these elements contribute to a sensory and emotional experience for the guests.
What, in your view, makes a hospitality project timeless? How does this one measure up to that benchmark?
The resort rises above the conventional designs with captivating rooms and dining spaces. The Himalayan View Room with the opulent balcony features furnishings with historic designs, silk carpets for the floors, a bathroom with four fixtures, and a chamber covered with crewelwork fabric that exudes warm, gold-hued colours. The Moroccan-inspired hookah club Calabash creates a lively atmosphere with classic Moorish themes and lighting, as well as colourful wall tiles made locally. Indian kebabs, mezze platters, and some popular Asian dishes like sriracha chicken gyoza and rock shrimp tempura are all on the menu. All-day eating at Clove promises to enjoy European dishes paired with the powerful flavours of Kashmiri classics.
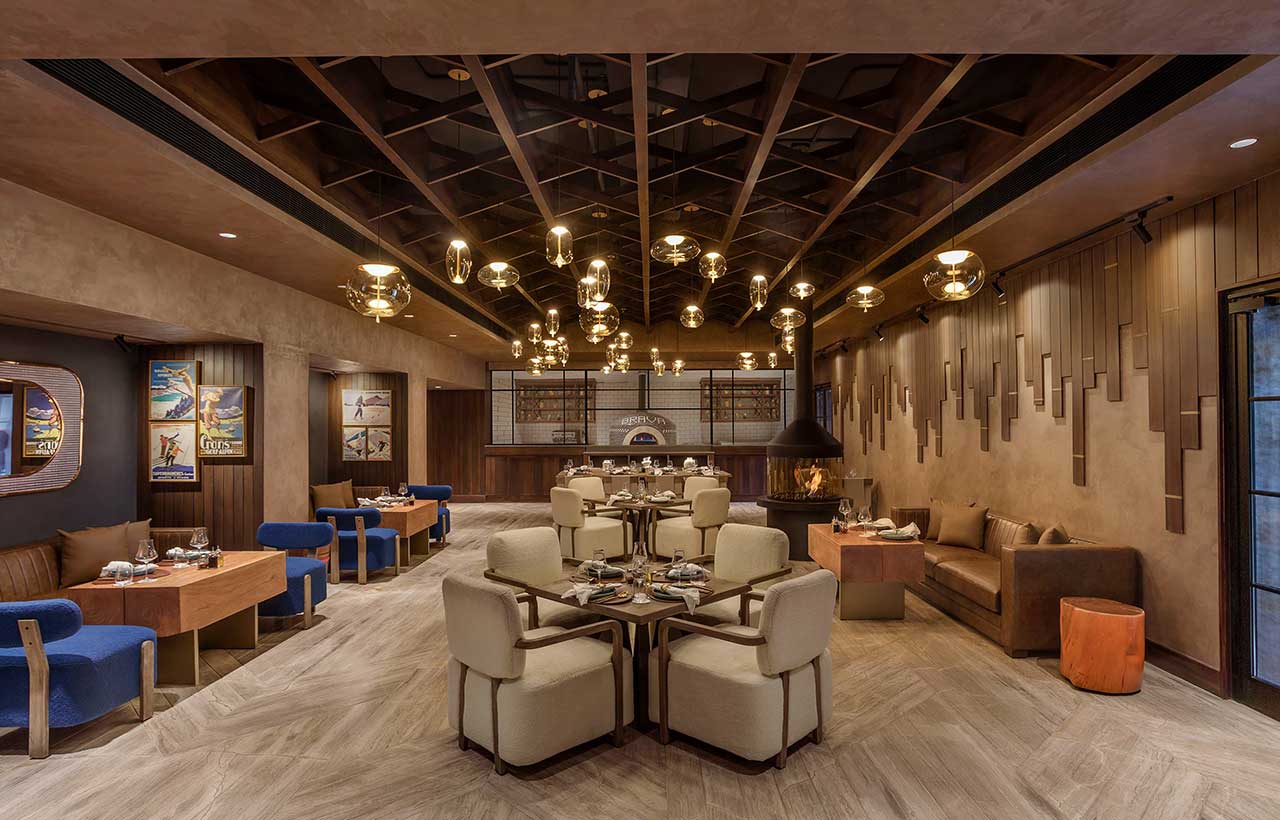 This project has won several accolades. In your view, what makes it award-worthy?
This project has won several accolades. In your view, what makes it award-worthy?
The use of context and the articulation of the design in a hilly terrain make this project an award-winning worthy. Every element from the decor pieces to materials resonates with the local culture to create an authentic and culturally rooted design.
Looking back, is there anything you would approach differently today, either conceptually or technically?
I would now refine how certain built forms respond to the changing moods of the terrain, perhaps playing more with volume and scale to evoke an even deeper emotional response. I would explore alternative structural strategies to better accommodate the extreme snow loads without compromising aesthetic clarity.
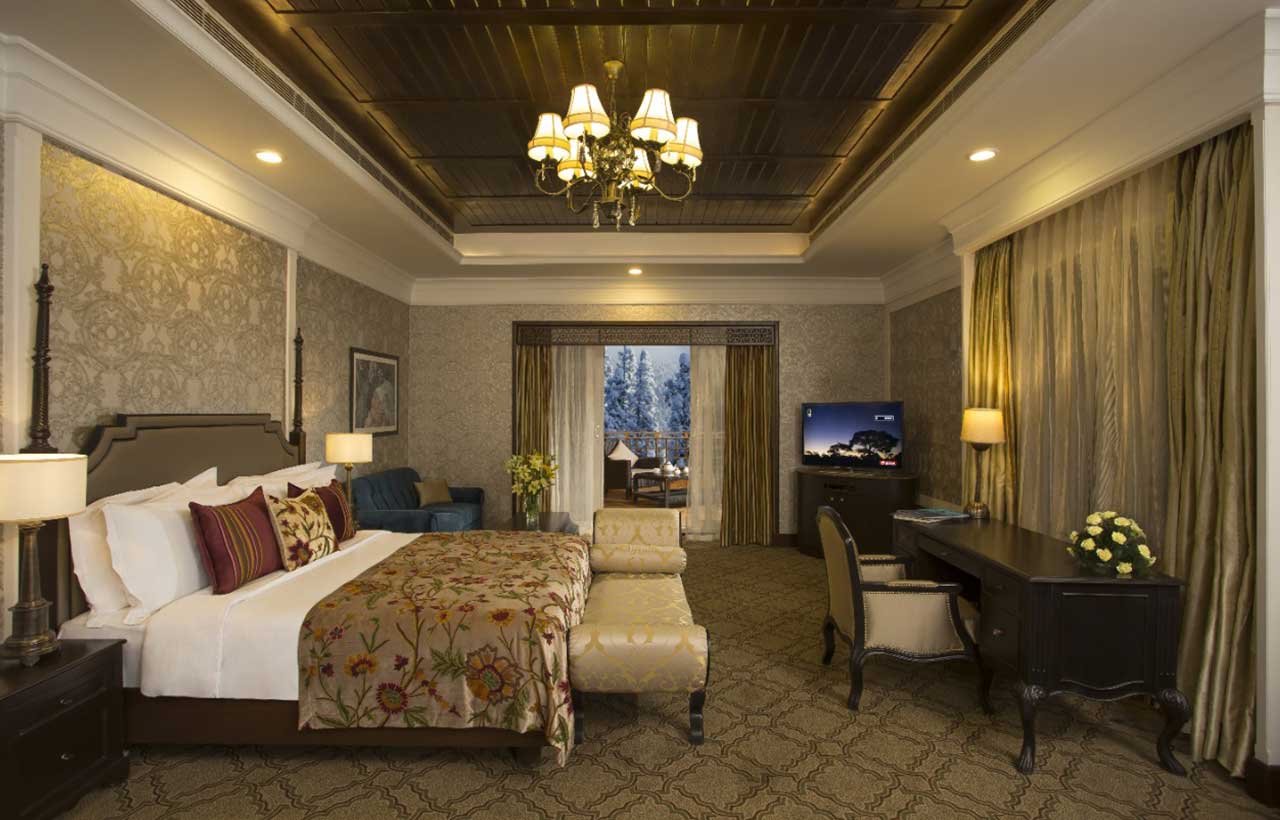 Building Material Reporter believes in serving the best! Stay tuned with us for more ideas and news related to construction, home decor, interior design, new projects, architecture and innovative materials in the industry. Subscribe to BMR Magazine's latest copy
Building Material Reporter believes in serving the best! Stay tuned with us for more ideas and news related to construction, home decor, interior design, new projects, architecture and innovative materials in the industry. Subscribe to BMR Magazine's latest copy


