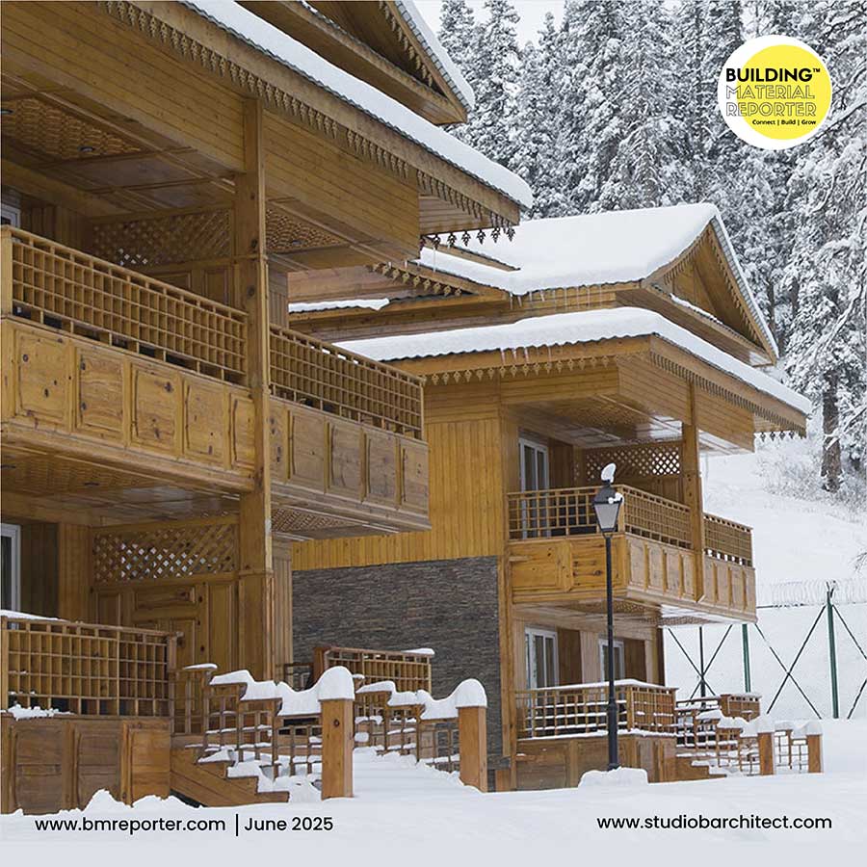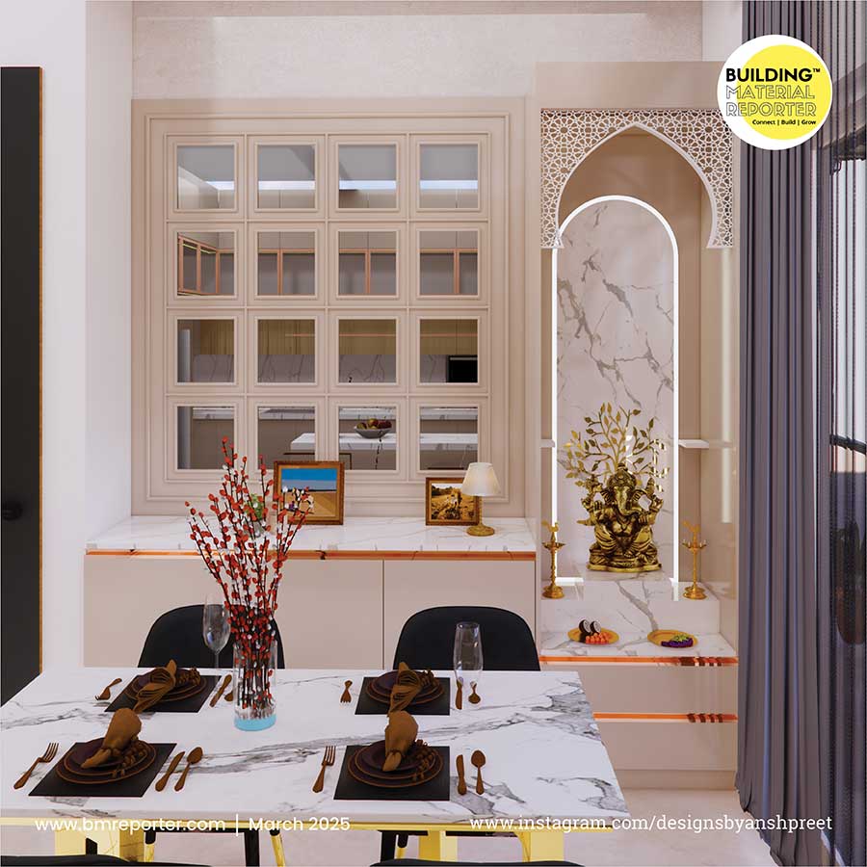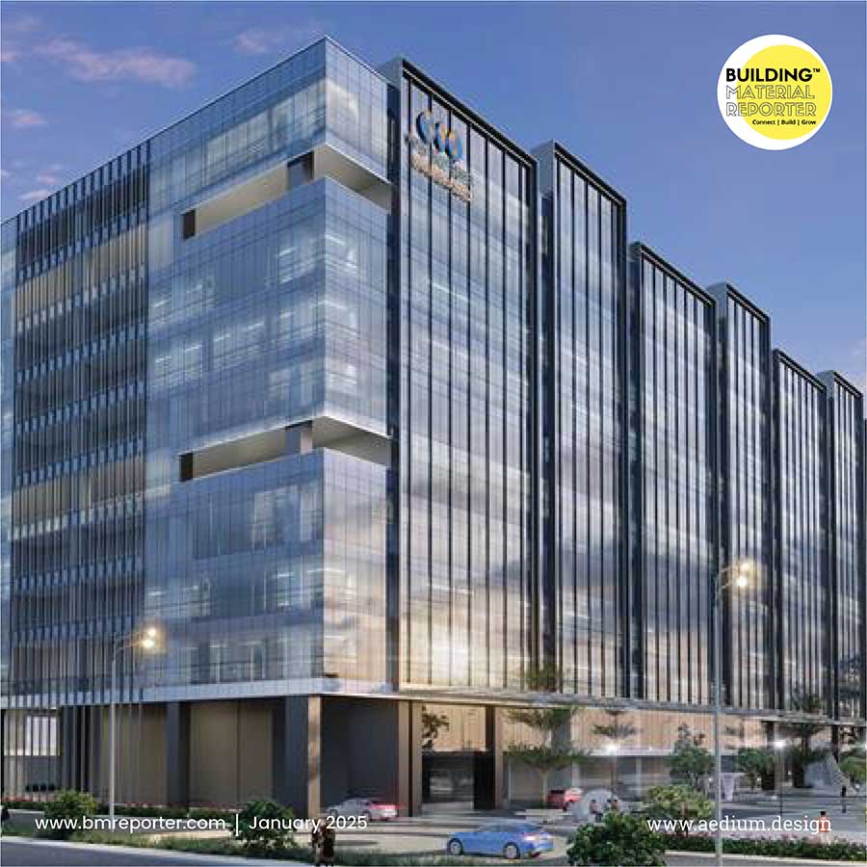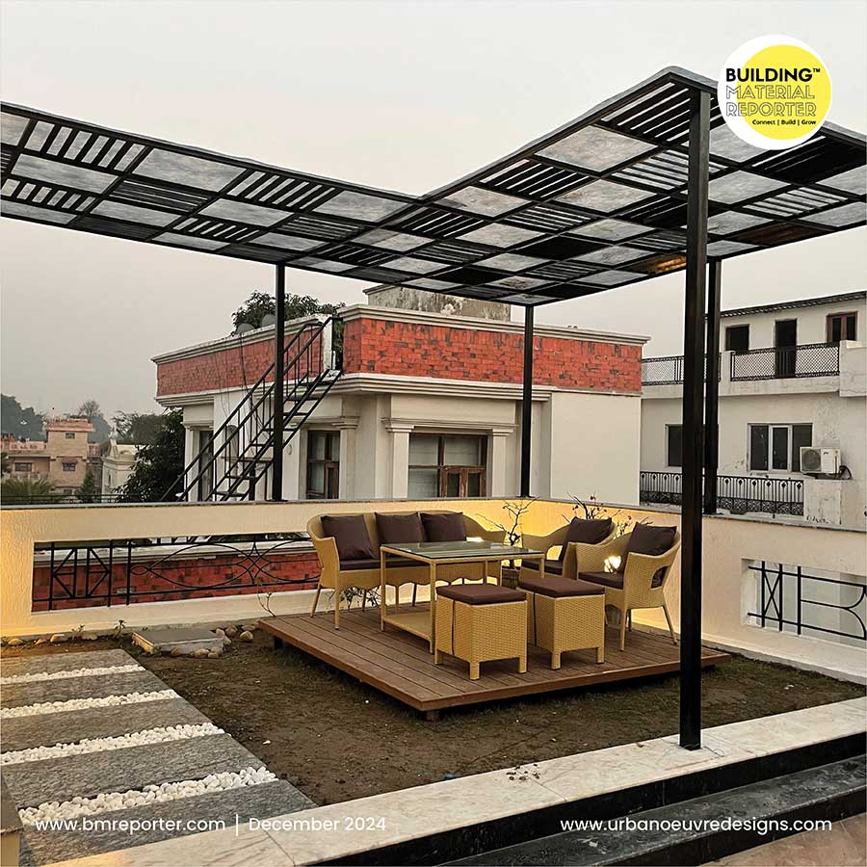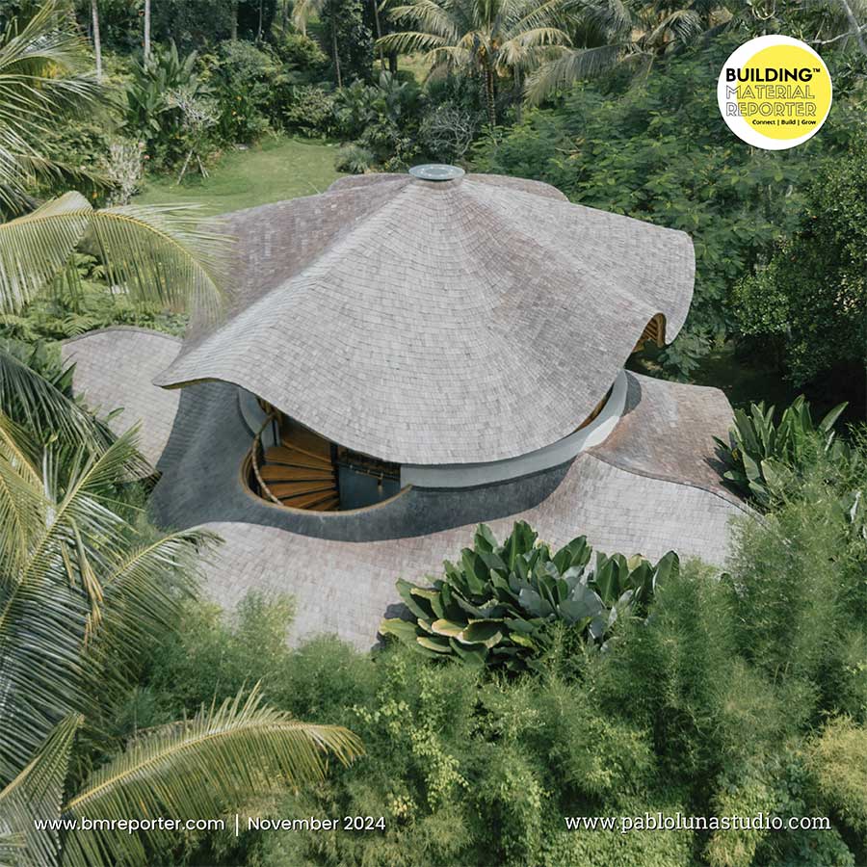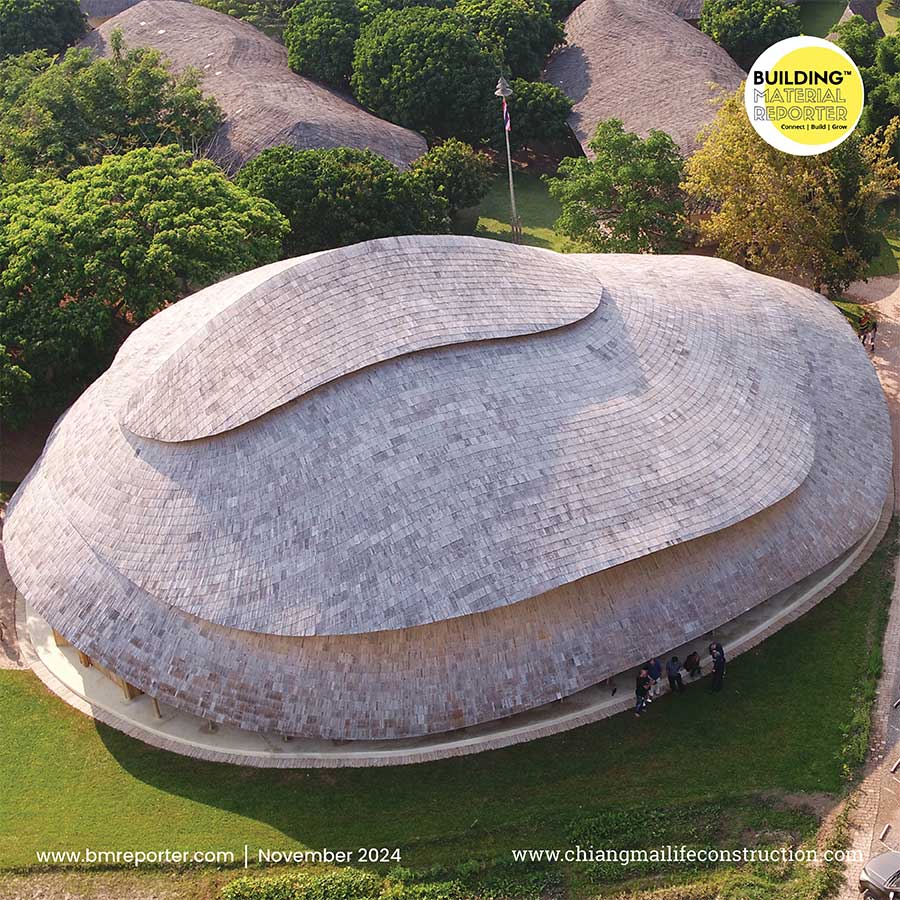Crafting Harmony: A Courtyard That Connects All Spaces
- March 6, 2024
- By: Priyanshi Shah
- SUCCESS STORIES
.jpg)
Embark on an illuminating odyssey as Ar. Priyanshi Shah unravels the narratives of visionary architects Ar. Sachin Raj and Ar. Anand P of A Line Studio. The expanse of this exclusive BMR conversation with designers beckons us to peer into the architectural realm where words metamorphose into windows, offering a glimpse into their collective vision. A Line Studio, a bastion of architectural evolution, operates with a profound commitment to environmental sensitivity and responsible architecture. In this dialogue, Ar. Sachin Raj and Ar. Anand P. illuminate the transformative journey of their practice, where philosophies have evolved, and visions for environmental guardianship have grown bolder and more expressive over the years.
What sets A Line Studio apart in the design realm, particularly in the areas of sustainability, contemporary aesthetics, and ecological projects?
We are a team of eco-sensitive individuals, working together to create an environment of coexistence and cohabitation. We believe clarity on sustainability in building only comes from the understanding of the basic nature of human beings, their ego and desire for comfort, the universe and its balance, and resources and their availability. We tend to build relentlessly, much more than what we need, plundering earth's resources in the process, all the while creating more pollution and irreparable damage to the planet's ecosystem. In a matter of a few years, there wouldn't be much of conventional building materials left to build. What do we do?
We dont think it's a good idea to carry forward the conventional and contemporary methods involved in practice these days. The rate at which the building industry utilises Earth's energy and resources has already reached a point where we should just stop building altogether, which isn't something we can do all at once. But what we can do is to come up with alternative solutions. Using renewable energy and resources, reusing materials and wastes, improvising them to fit into building technologies, adopting measures to conserve and retrofit, and valuing the site and its contents are some of the areas that we are focussed on. By taking these factors into account, we narrow our design scope to embrace simplicity, functionality, and sustainability, paving the way for straightforward and practical design solutions.
Could you share insights into your professional journey in architecture, including your role and the evolution of your work and techniques over time?
Our journey in the field of architecture commenced during our college days when my partner, Anand P, and I, along with a common friend, embarked on a project to propose a Pre-primary block for a government school in Kasaragod, Kerala. This opportunity arose through our new client, Dr. Kodakkad Narayanan, who served as the school's headmaster in 2013. Our intervention was instrumental in preserving a significant portion of the hill slated for excavation and levelling for the pre-primary block. We ingeniously designed the existing 3-meter level difference to function as a gallery for the school grounds and interactive steps for the children to play on. Although the steps didn't materialize during construction, our efforts resulted in the conservation of approximately half a tonne of laterite soil, boulders, natural rainwater channels, numerous trees, and various species inhabiting the soil, all while maintaining the school within the same ecological zone. As the years passed, our innate architectural instinct to safeguard the environment evolved into a more conscious and ecology-driven approach to design. In 2016, we formalized and consolidated our practice under the name A Line Studio. We had a hard time establishing our practice as a self-sustaining entity. Creating awareness and educating the clients on our philosophies was the first and biggest hurdle.
What are some recent projects you’ve been working on?
We are currently working on eco-friendly farm stays in the outskirts of Bangalore, a homestay in the Nilgiris, a Spline retreat (A vacation home worked mostly with bamboo), and a few other residential projects worked on similar lines.
Could you walk us through your distinctive design process for the Skin and Bone Residence project? Beginning with your research methods, the selection of materials and textures and collaboration efforts?.
Upon initial observation, we identified the presence of four thriving mango trees and a teak tree on one side of the site, with an adjacent open field prone to water accumulation during the monsoon. The client expressed a desire for organic farming in the front yard. In response, our approach involved strategically zoning the house away from the trees while ensuring user interaction with the lush greenery and shade. This design choice resulted in the creation of a central courtyard, seamlessly connecting all the active spaces of the house. Notably, the client emphasized a minimal use of concrete and a swift construction process, guiding our design decisions in meeting these objectives. We started working on a frame structure with Hollow GI pipes that covered the skeleton of the structure, some of the furniture and intermediate floor supports. We started planning bed spaces and platforms such that they are permanent and can be built along with the structure. Once the bones were done, what was left was skins to come into play, taking shape into exterior walls, partition walls, door shutters, window shutters, wardrobes, kitchen cabinets etc. This aspect of the project opened new windows in terms of material experimentation and exploration.
As many as 26 different materials were used as skins for the project. We explored the scrap markets in Calicut City to find reusable materials for the house. We found heaps of two-wheeler radiator fans, which we incorporated as a major external wall element. Some of the fans spun when the wind passed through them, adding to the visible dynamicity of the wind. A few other walls were made with coconut shells, sandwiched by GI mesh on its sides. The random array of light filtering through the gaps of heaped shells created distinctly lit spaces in dawn and dust. Most of the walls in the house were cast using mud on Iron mesh. Bamboo cross sections were used as composites in walls and window shutters.
Over the years, how has your design philosophy evolved, particularly in shaping your architectural language, and how would you characterize its expression in the Skin and Bone Residence project?
Finding the right balance between the user's need, and the site context with an overlaying foresight on ecological balance throughout the designing phase helped us to evolve our philosophy through the years. From one project to the next, we learned how to work around a tree, learned the ways of water, and observed how people interact and resonate with them. Every project presents us with a different set of challenges as we approach them. In Skin and Bone, it became the persona of the client itself. A headmaster who revolutionised schooling, changed the way kids think and learn, someone who promoted garden-to-plate farming, recipient of the National Teacher's Award, Dr Kodakkad Narayanan. Our thoughts on designing revolved around his retirement, how he would continue his work, interacting with kids, practising yoga, reading and farming. We tried to capture the essence of his works in the house.
Please provide insights into the materials used to achieve the desired scale, proportion, or perception of spaces and spatial experiences?.
The house has multiple levels and single and double-height spaces. Internally the courtyard feels framed and seen beneath the seven feet height, whereas the bedroom and reading area looks down into the yoga and living area from 12 feet height. Externally the entire length of the double-height wall is warped in jute and plastered with concrete, using the force of tension and compressions in play.
Can you illustrate in depth the art of designing “Sheltering life through architecture”?
Our focus revolves around perception and the sensory experience, recognizing their paramount importance in architecture. In a landscape saturated with repetitive structures, ranging from cityscapes to residences with ubiquitous glass facades and finished walls, there's often a loss of perceptual stimuli. By incorporating materials such as mud, jute, bamboo, and scrap into our projects, we aim to infuse a sense of vitality. The Skin and Bone Residence project, in particular, is a narrative of adaptation. The previous living conditions of the headmaster and his family in a small, poorly lit, and poorly ventilated house prompted the need for change. The family faced challenges, especially the client's younger son, who was born with Down syndrome. His discomfort in well-lit and ventilated spaces was a significant concern. Witnessing the transformative impact of our design was a poignant moment when the boy, amidst his physical challenges, independently enjoyed a wooden swing in the courtyard. This experience underscored the profound influence that thoughtful architecture can have on individuals with unique perceptions, offering a rewarding realization in our career journey.
Stay updated on the latest news and insights in home decor, design, architecture, and construction materials with Building Material Reporter.


.jpg)
.jpg)
.jpg)
.jpg)
.jpg)
.jpg)
.jpg)
.jpg)
1.jpg)
.jpg)
.jpg)
.jpg)
.jpg)
.jpg)
