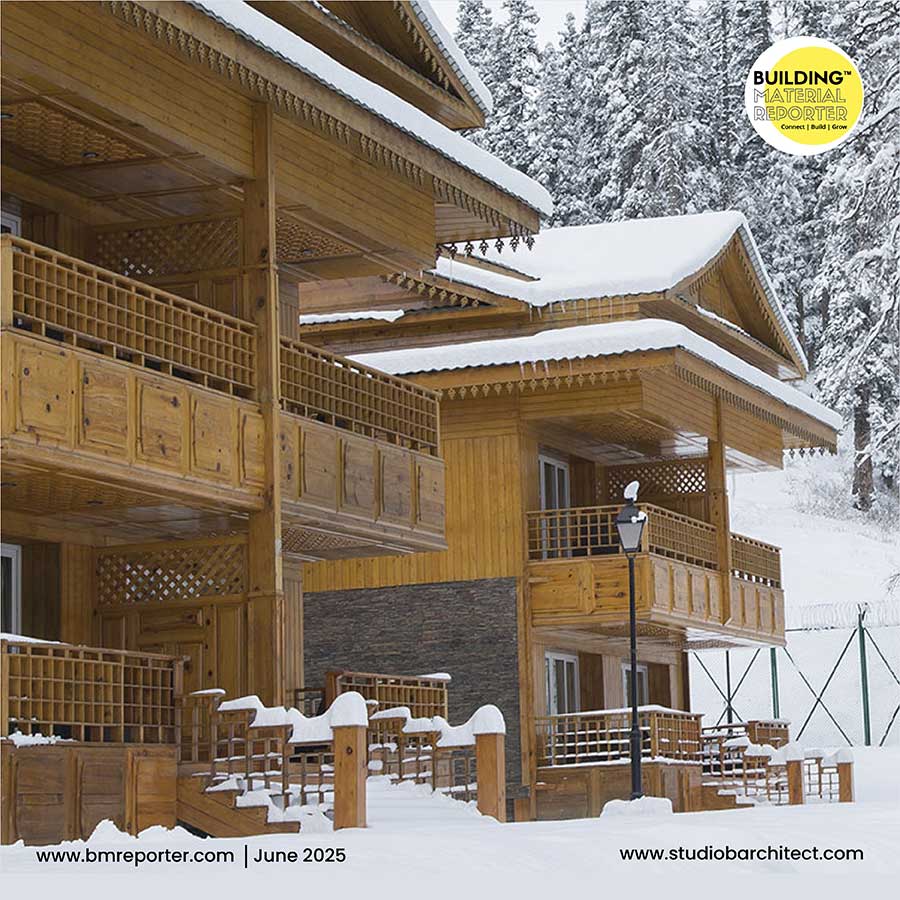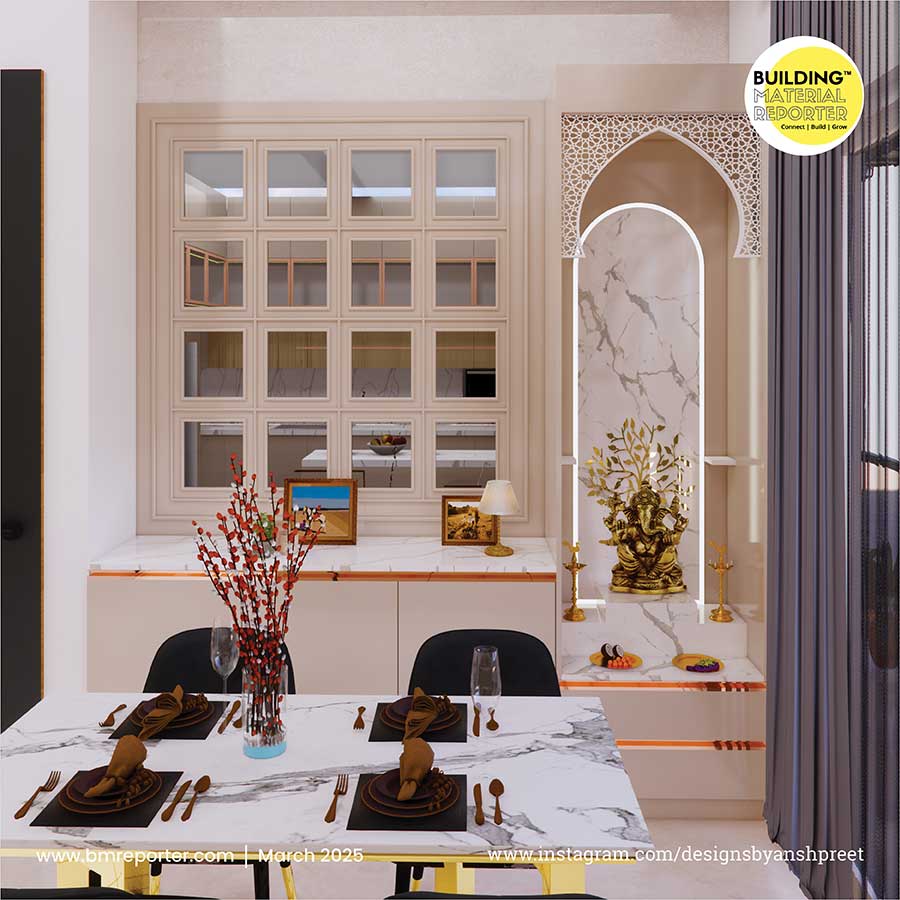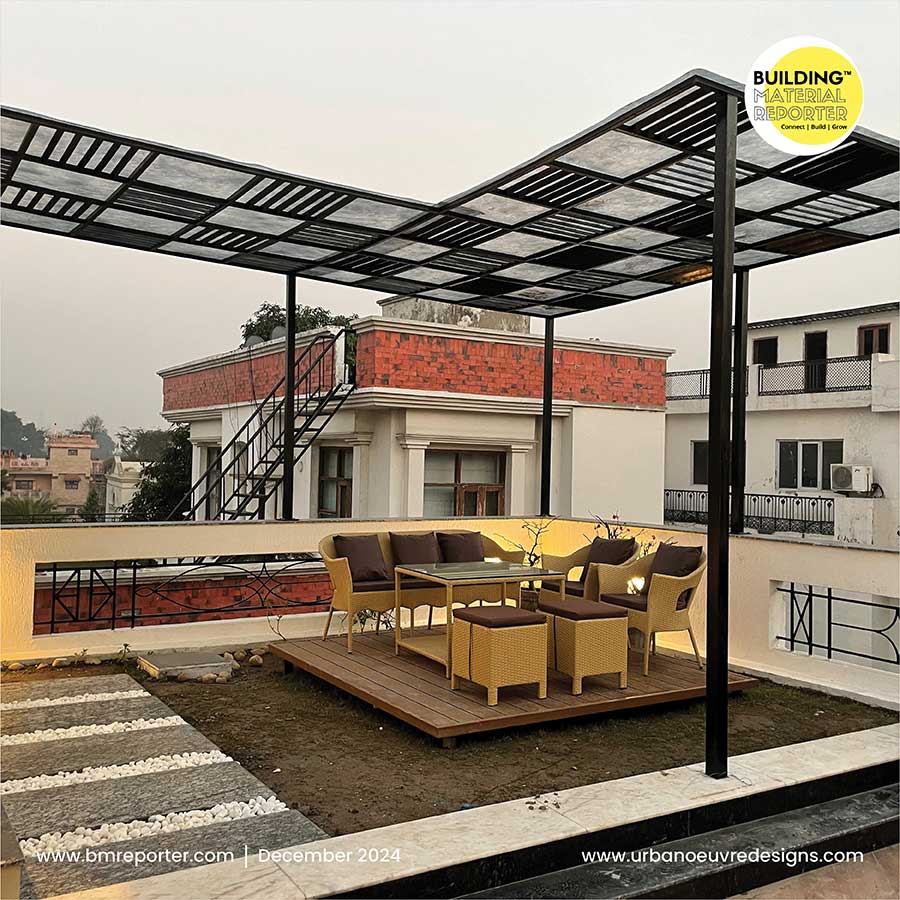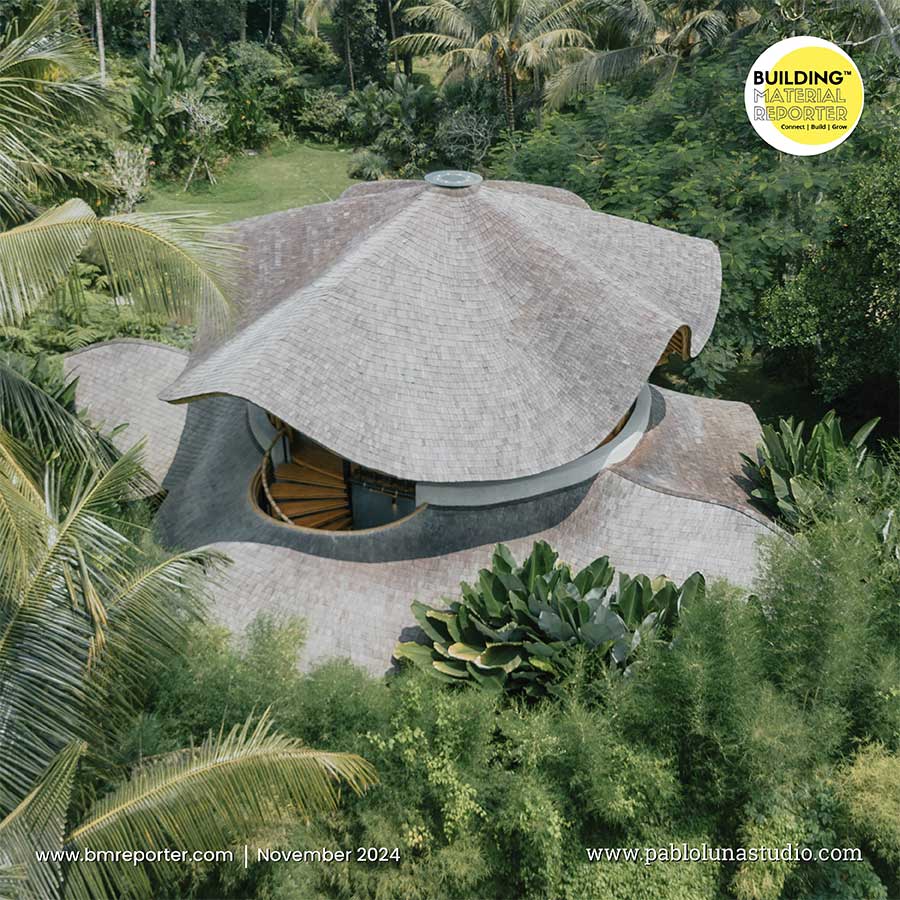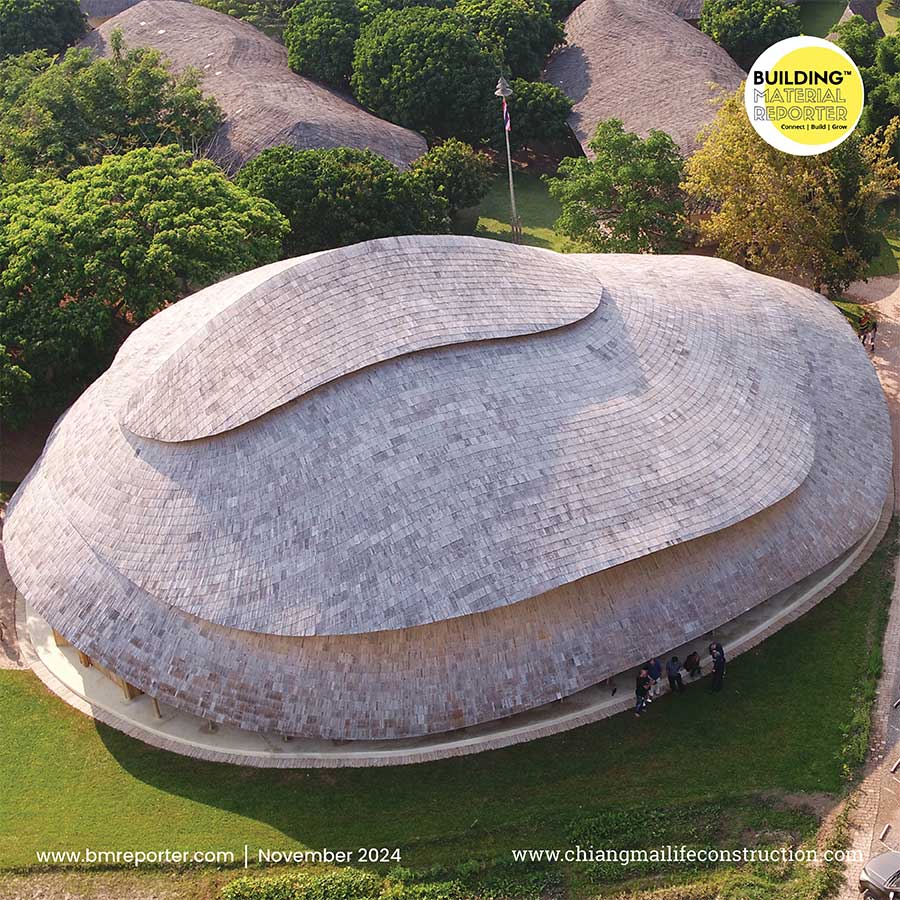A Dialogue with Kirti Dodeja: Crafting Resonating Spaces
- August 1, 2024
- By: Priyanshi Shah
- SUCCESS STORIES
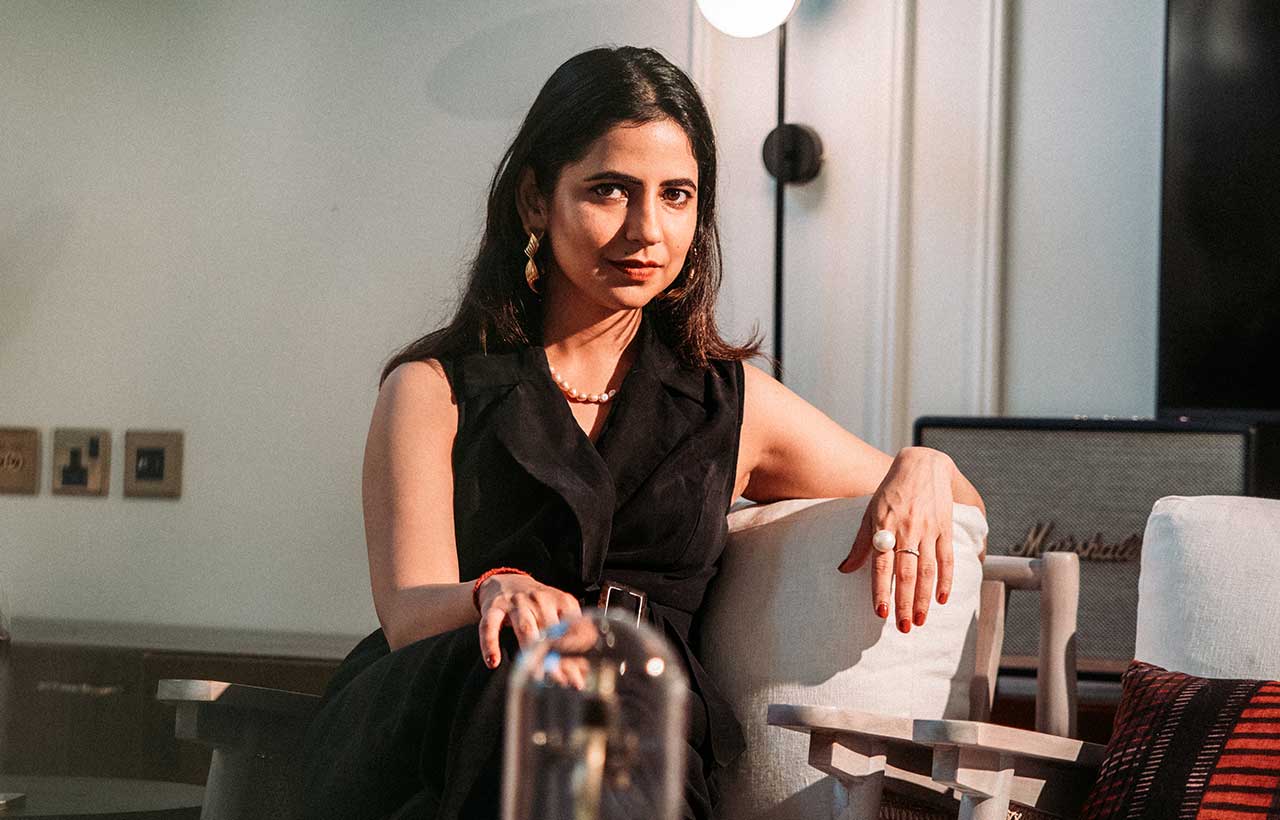 In this BMR Interview focusing on Experiential design, Ar. Priyanshi Shah untangles the journey that has led Interior designer Kirti Dodeja, to become a driving force in the design fraternity. A visionary designer with a passion for creativity shares her childhood tales of artistic recognition, and how her career has shaped the philosophy that transcends traditional design boundaries into crafting resonating spaces.
In this BMR Interview focusing on Experiential design, Ar. Priyanshi Shah untangles the journey that has led Interior designer Kirti Dodeja, to become a driving force in the design fraternity. A visionary designer with a passion for creativity shares her childhood tales of artistic recognition, and how her career has shaped the philosophy that transcends traditional design boundaries into crafting resonating spaces.
What led you to discover your love for creation?
I have been into art/ drawing/ painting since my early years. I got my first recognition when I was 4 years old for drawing from the school in a drawing competition. That trophy at that age meant a lot. Years later, the awards kept accumulating. My father being an IITian graduate, was a given theme to take up science in high school. However, my love for art and design never took a back seat. I requested the school principal to help me take the board exam in science subjects along with commercial art subjects. My school fully supported me and the principal introduced a new subject to the school with just 5 students to begin the batch with. I took art entrance exams and got into the Sir JJ School of Art in Mumbai. After my undergrad in Mumbai, I applied to Domus Academy in Milan, Italy. In hindsight, I feel having science as a base in education helps me as a designer to technically address the challenges during a project while layering it well-thought aesthetics.
What encouraged you to become a designer, and how did you start your career in this field?
I had an affinity towards painting as a hobby. I loved doing oil painting, which is akin to meditation for me. However, I wasn't sure if I could do commissioned work for life. I also wanted a structured disciplined life to pursue a regular office where I could use my creative side. With schooling in science subjects and art as a hobby, design was the perfect playground to bring both to life.
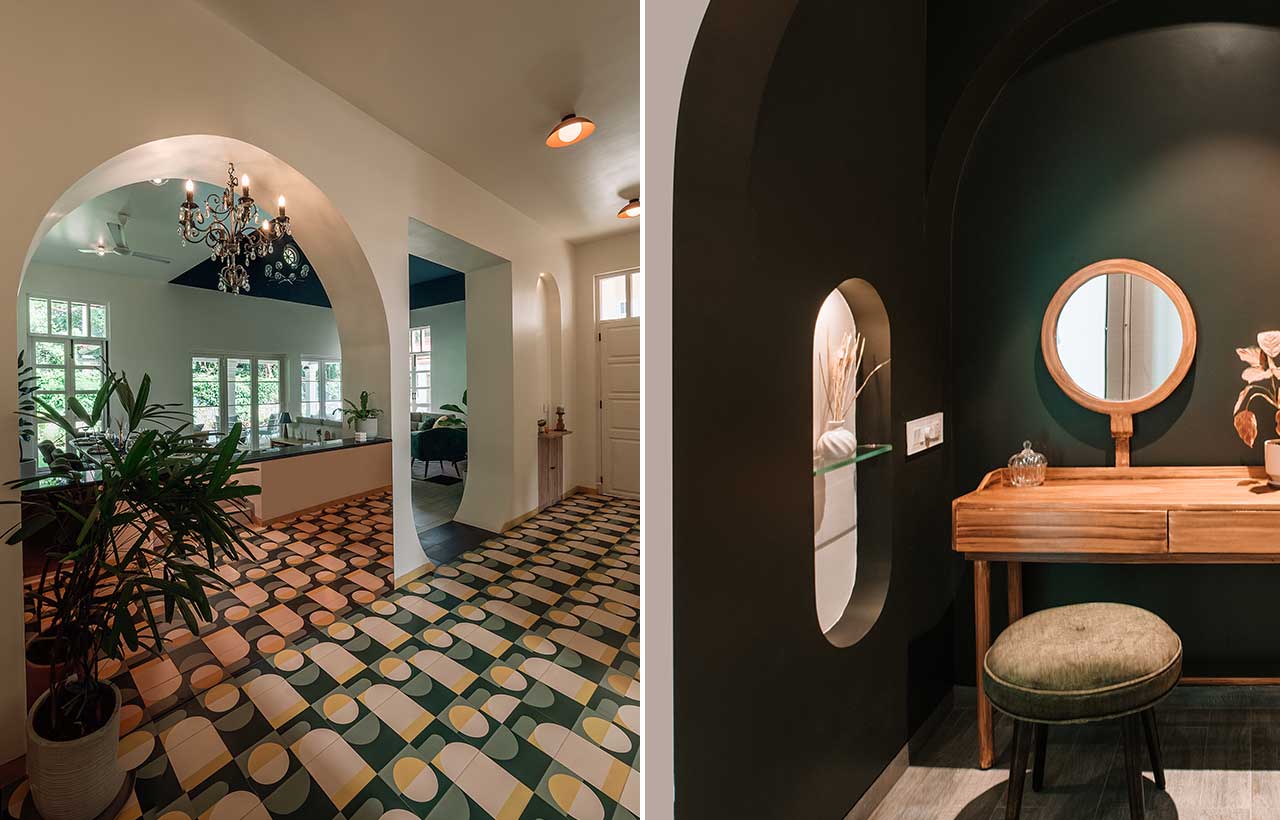 Describe your firm’s design philosophy, a notion displayed in every project you do.
Describe your firm’s design philosophy, a notion displayed in every project you do.
Kirti Dodeja: The emotions and functionality. How do you want the space to feel, who are the inhabitants? We like to go beyond the structured typologies of spaces such as office, residential, or commercial. We like to delve into the functions and purpose. This allows us to think beyond what an office space could do or how a residential space should interact with you.
Explain the design process(models or sketches) and how it unfolds to create such unique designs.
Interview: Ask questions, sit down and have discussions with the client to understand their requirements better. This could be spread across hours and days. We make tailor-made questions as per the requirements of each project and client.
Ideation: We create an ideation board as per our understanding from the previous stage. This consists of reference images to understand the design direction and the language supported by sketches and layouts for zoning.
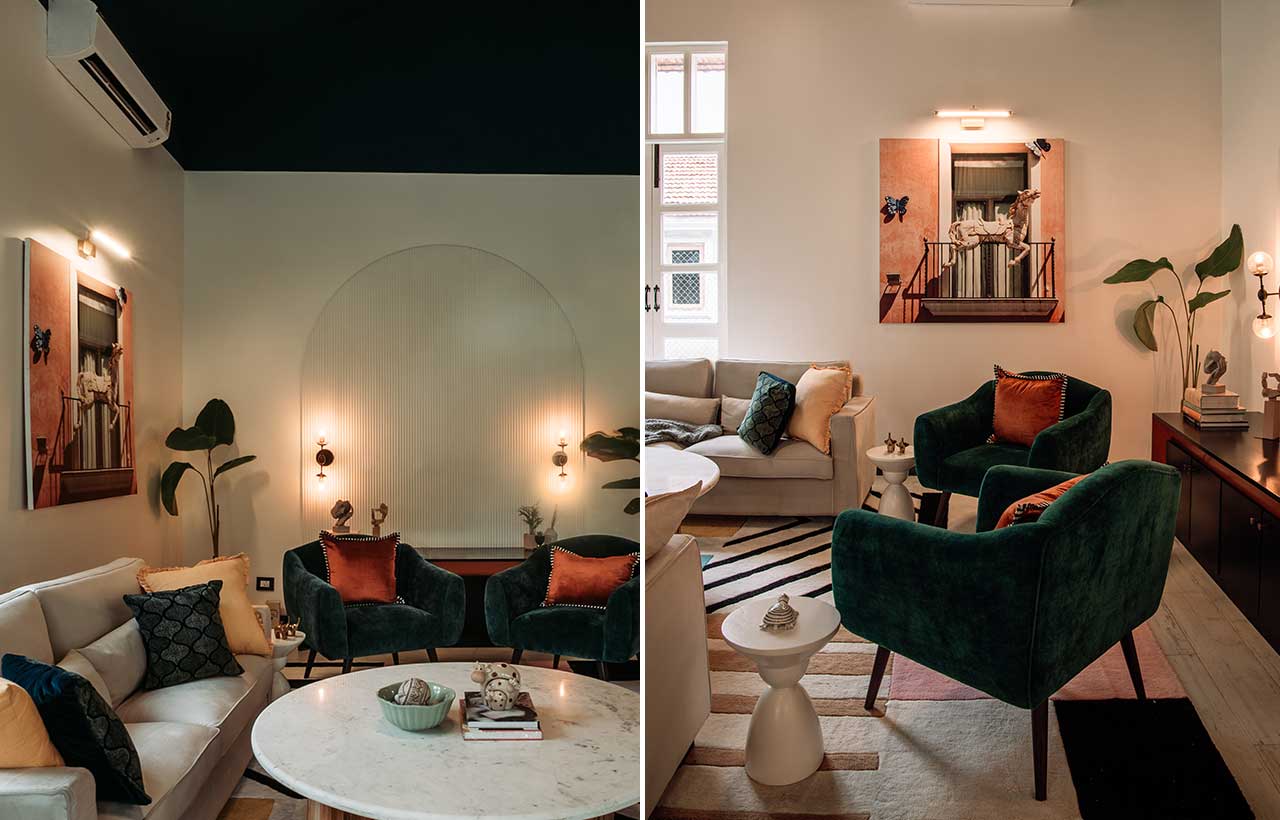 Moodboard: Here we specifically define all elements, exact light fixtures, furniture items, soft furnishings, and other materials. This helps in creating the tender drawings for the budgeting of the project.
Moodboard: Here we specifically define all elements, exact light fixtures, furniture items, soft furnishings, and other materials. This helps in creating the tender drawings for the budgeting of the project.
Tender Drawings: We make tender drawings to get the tentative budgets to understand the final costs of the project and to see if we need to make any design decisions to fit in the budget should there be any cost deflections.
Can you describe a recent project you've worked on? What was your role, and what were the key challenges you faced?
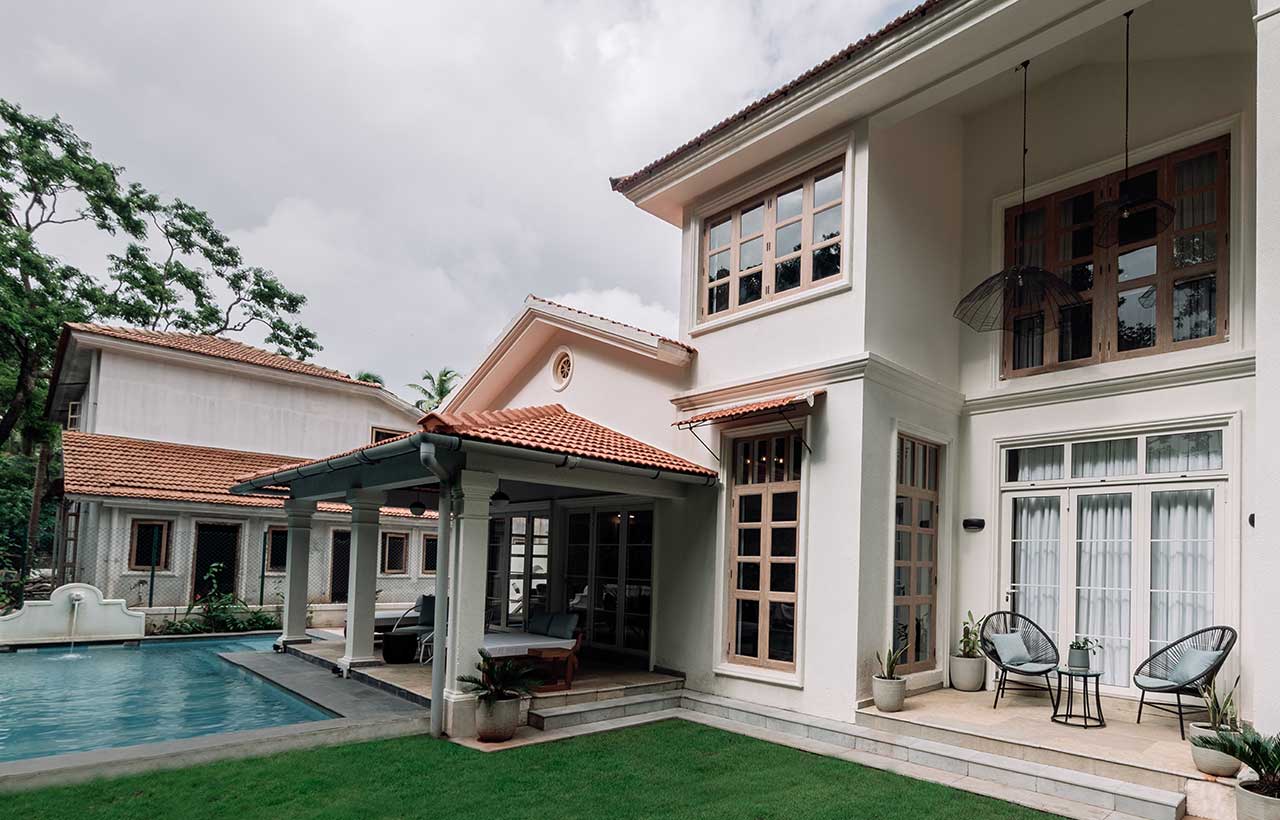 In our project the Dance of Surrealism, we translated the client’s brief using this home as a primary home while being in the natural surroundings of Goa. To facilitate each room with a study for work-from-home. We closely worked with the structural engineer, architect, landscape, MEP and other consultants to deliver this project.
In our project the Dance of Surrealism, we translated the client’s brief using this home as a primary home while being in the natural surroundings of Goa. To facilitate each room with a study for work-from-home. We closely worked with the structural engineer, architect, landscape, MEP and other consultants to deliver this project.
One of the highlights of the process of this project for me was achieving the paper-tear flooring of the master bedroom on the first floor with Udaipur Green Marble. It is opposite to the natural tendency of the marble to have paper tear edges and that is surrealism for me.
From the moodboard stage, the clients loved the concept. The real challenge was how to get that uneven paper-hand-tear effect so we explored on-site with the local labourers and tried many prototypes to achieve that uniform paper-tear look. In each project, there is a lot of effort that goes into bringing the vision to physical manifestation and there are many such areas in this house too.
How do you prioritise the needs and preferences of individuals inhabiting the spaces?
By focusing on emotional, lifestyle, and functionality aspects of the space. In this particular project, since the family spends their time in India and abroad, all the rooms have study tables for remote working and studying for the kids. In addition, this home in Goa is well equipped with international charging ports to facilitate the equipment purchased in India and abroad.
What features, such as access to natural light, ventilation, green spaces, and biophilic design elements, are integrated into the project Dance of Surreliasim to promote physical and mental well-being?
Architecturally, the house has a lot of French windows to allow the light to flood in. To complement this, the interior layout is defined to make the most of it. For example, the sill height of the study window was taken higher to flush with the tabletop. Earlier it was 600mm from the floor. This gives you unobstructed views of the reserved greens from the window. This worked in coordination with the architectural team to avoid any deviations from the elevational design.
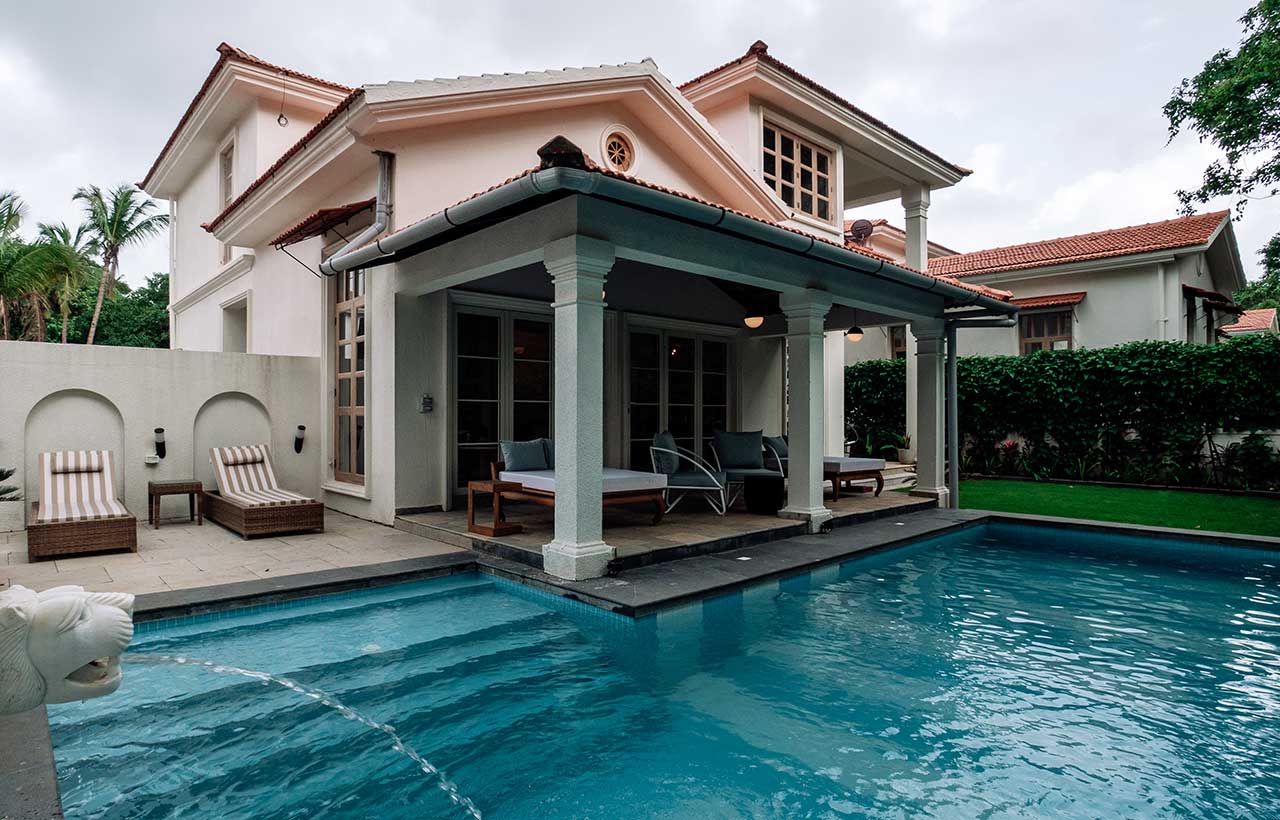 The outdoor areas such as the semi-covered, pool deck, and bedroom patio spaces are carefully designed to be able to interact with outdoor spaces with the greens. We worked closely with the landscape architect carefully choosing the kind of plants to be used indoors and outdoors to maintain wellbeing and aesthetics.
The outdoor areas such as the semi-covered, pool deck, and bedroom patio spaces are carefully designed to be able to interact with outdoor spaces with the greens. We worked closely with the landscape architect carefully choosing the kind of plants to be used indoors and outdoors to maintain wellbeing and aesthetics.
How do you communicate complex architectural concepts to clients, team members, and stakeholders?
Through sketches, visuals, concept boards, mood boards, material boards, and discussions. There could be many ways one decides to communicate the ideas. However, the crux of importance remains clear communication and comprehension of all those who are involved. From clients to team members and contractors to execute it.
How do you stay updated on the latest advancements in architectural technology and design trends?
We are fortunate enough to be in a fast-developing country like India. A lot of design shows that happen in the country from metros to smaller cities. With my educational background from Milan, Italy, it helps to stay connected with global trends through peers and colleagues too. One needs to have the will and drive to seek it. We have all the resources at our fingertips now.
In your opinion, what are the current challenges facing the architecture industry in India?
From my personal experience, I feel the sector is unorganised. From employment retention to the sustainability of growth with the same team. In addition, the mode of communication is also not well defined professionally. WhatsApp shouldn’t be a mode of professional communication and important approvals. It makes it difficult to have defined professional work hours. I feel both clients and contractors need to be educated (for a lack of better term) to organise the sector a bit better.
Outside of your passion for design, what other interests have sparked curiosity and creativity?
Travelling and stillness in meditation, looking inwards: One lesson you learned, during your college days: Push yourselves out of the classrooms and college boundaries. I was fortunate enough to have studied in Mumbai which offered many opportunities to explore new design and art exhibitions; and check out new spaces designed by the best architects and designers in the country. Exploring, observing, and experiencing helps you grow as a professional.
Favourite travel destination & why?
Rome, Italy, is my favourite travel destination because it wasn’t built in a day, and you get to experience why. The city’s rich layers of history, culture, and architecture create a unique and captivating atmosphere. Every street and corner reveals something new, offering an endless adventure filled with discovery and wonder.
Is there a particular dream project that you'd like to work on?
One where I can use my skills to contribute to the betterment of society and the environment. Words of wisdom for the young aspirants: In the early years, do not run after money and slight pay upgrades. Your highest valued asset will be your skillset upgrade. Focus on finessing your skills, it will pay you manifolds later. Find a mentor, put your ego aside, and get your hands dirty in the mud on the ground. If the fraternity grows, you will grow. Don't think individualistically. Our field is unorganized. It needs all of us to come together and do our due diligence. Make it sustainable for all to sustain. Else AI is not far from taking it over.
About the Firm -Kirti Dodeja is an Indian multi-disciplinary designer with experience in Interior Design, Branding and Product Design. “ Design is simply the solution to a problem. I like performing brief psychoanalysis before beginning a project. I enjoy decoding what a client wants through questionnaires, conversations and interviews. It could be a residential project, an office space, a restaurant or any unlabelled/ labelled space. If the idea is to design a provision to sit, a physical form of a chair with four legs could be one of the many possible outcomes.” she says.
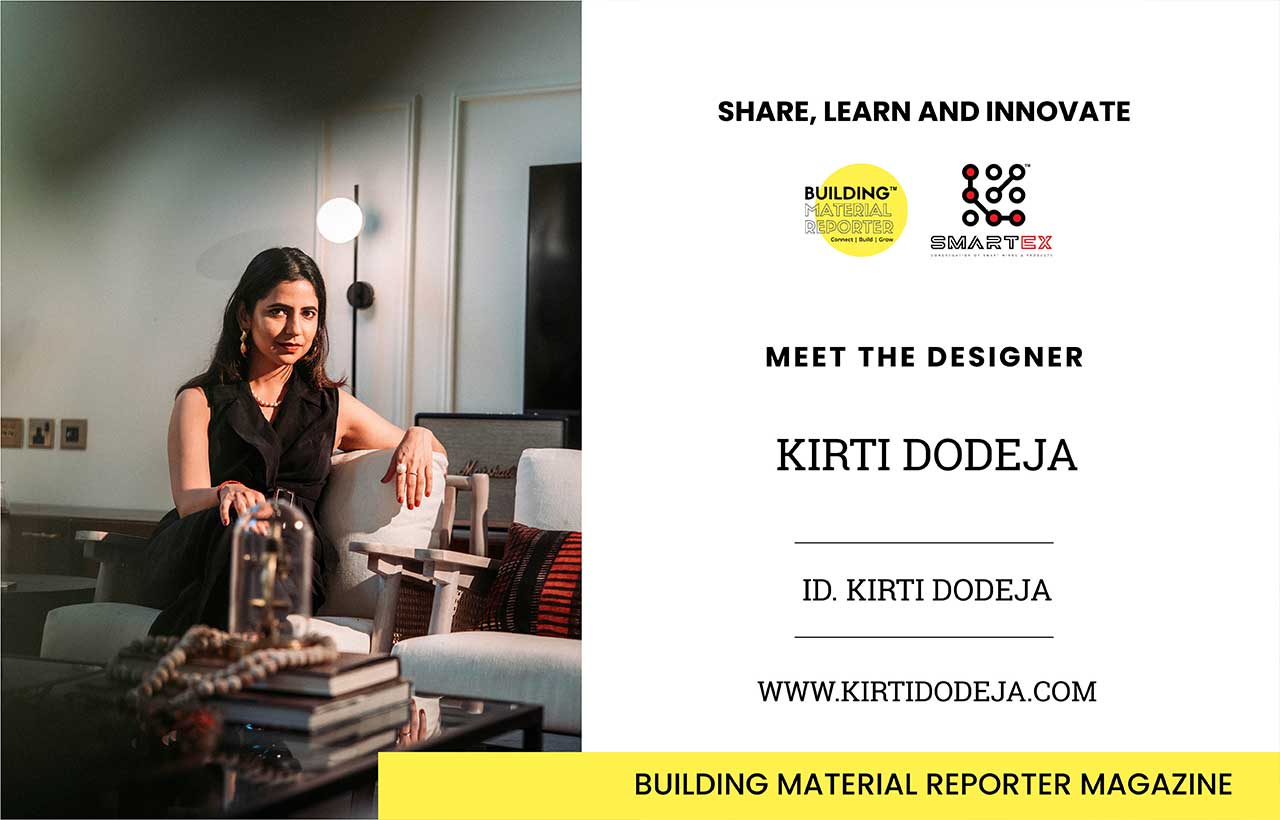 Stay updated on the latest news and insights in home decor, design, architecture, and construction materials with Building Material Reporter.
Stay updated on the latest news and insights in home decor, design, architecture, and construction materials with Building Material Reporter.


