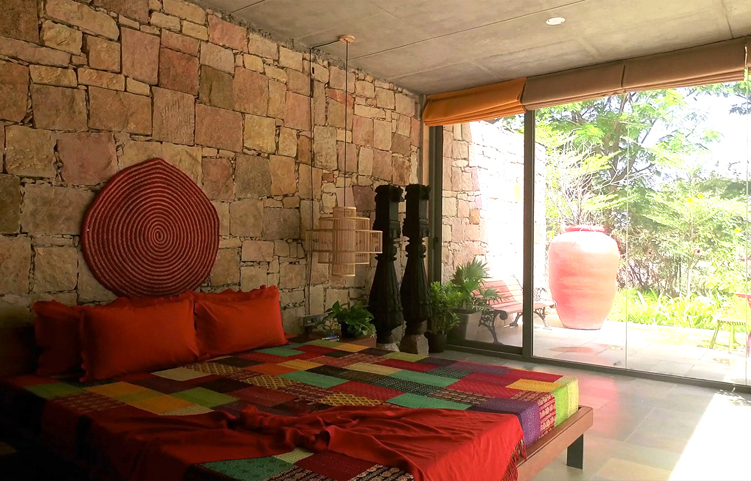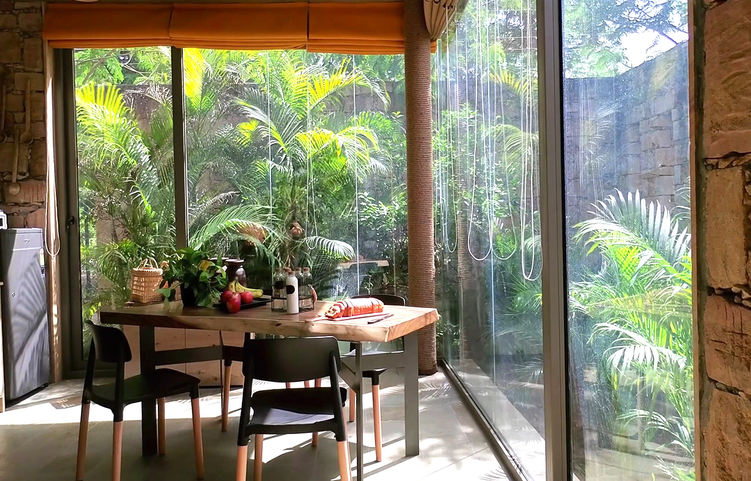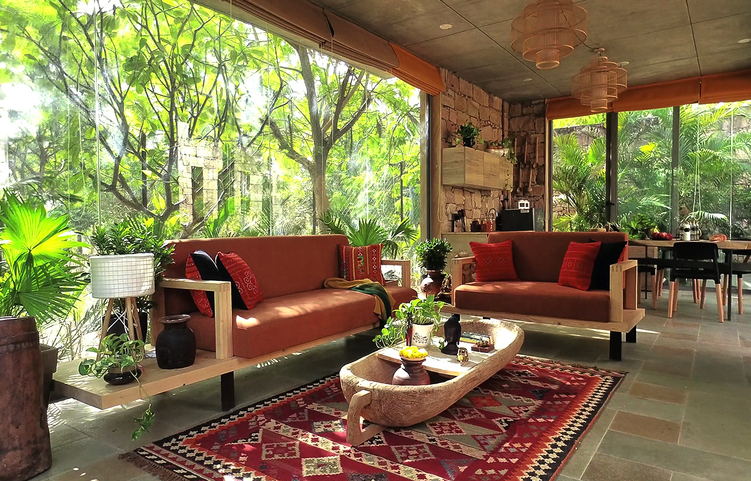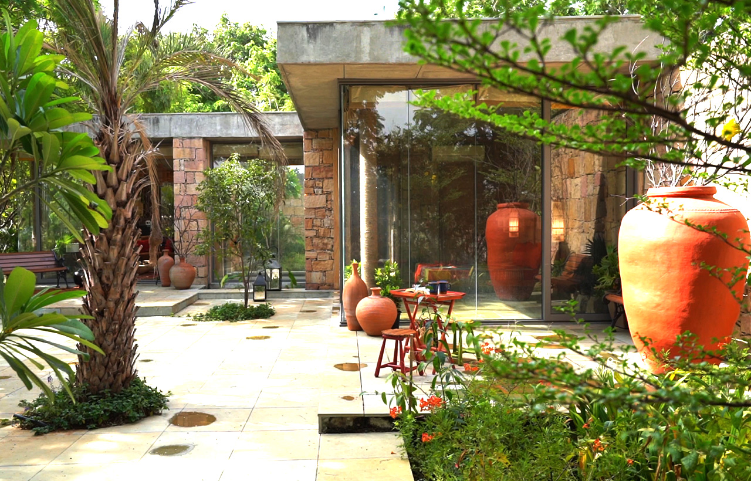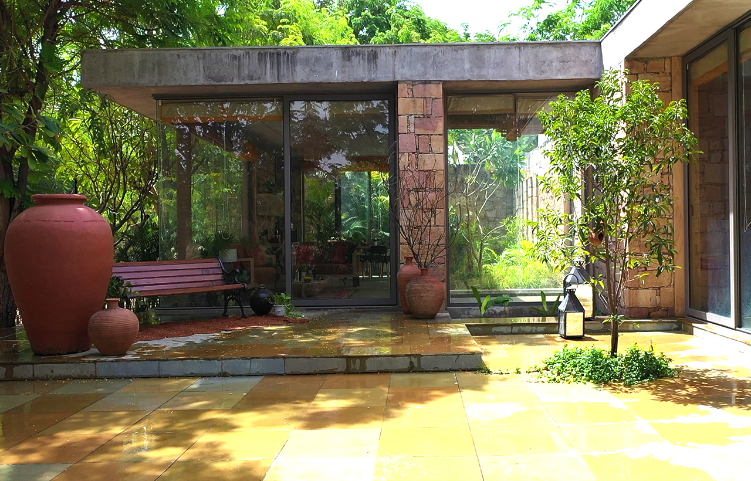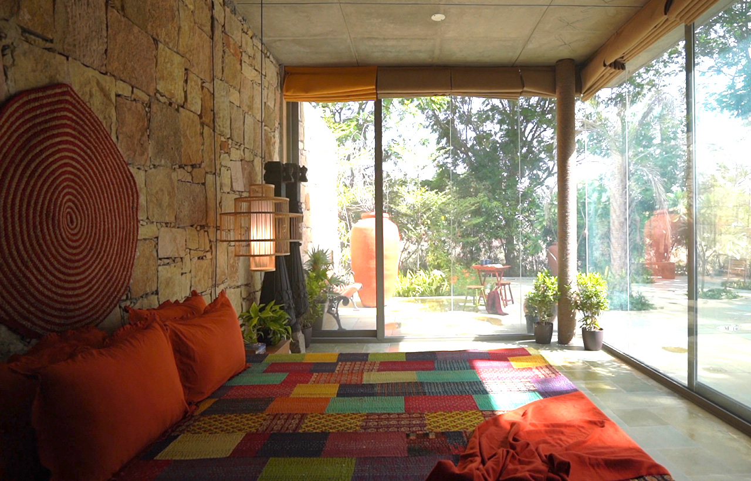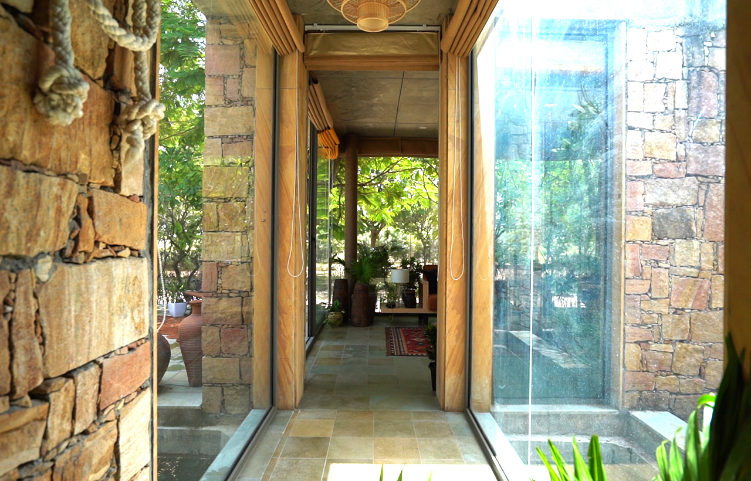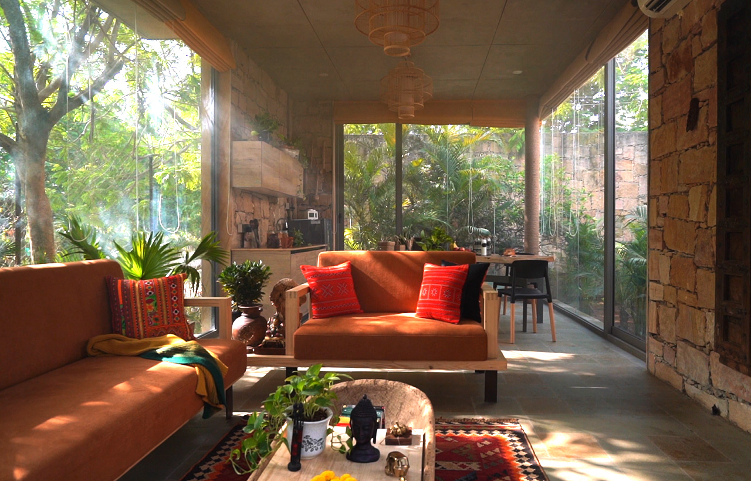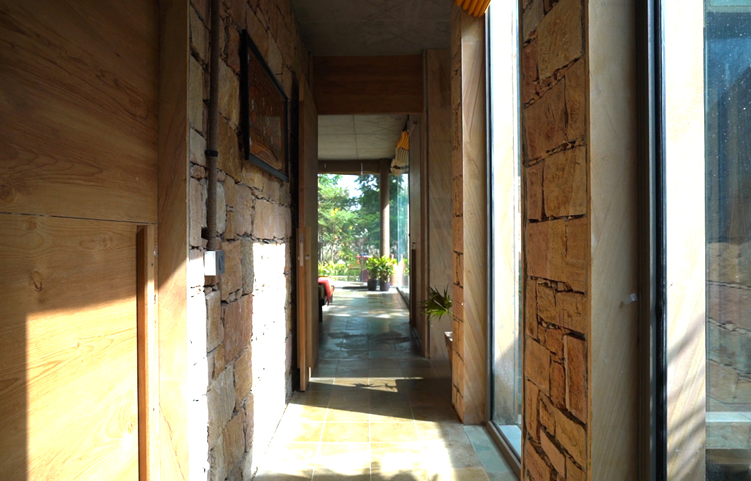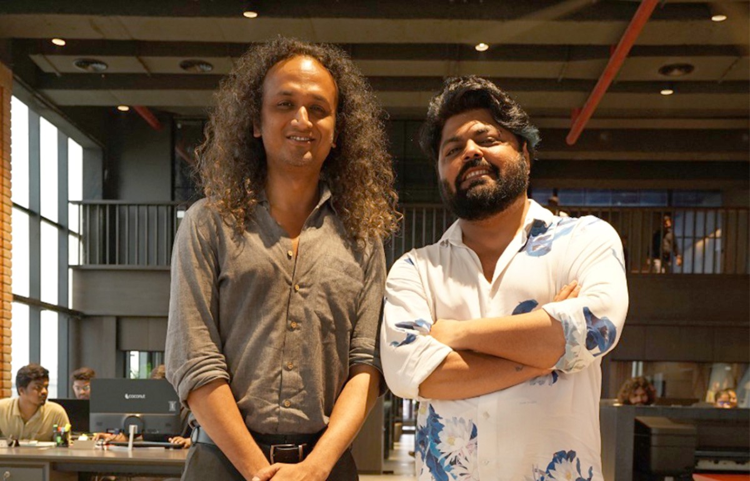Rock House: An Ahmedabad Retreat Where Nature and Concrete Coexist in Harmony
- May 28, 2022
- By: By Editorial Team
- INFLUENCERS
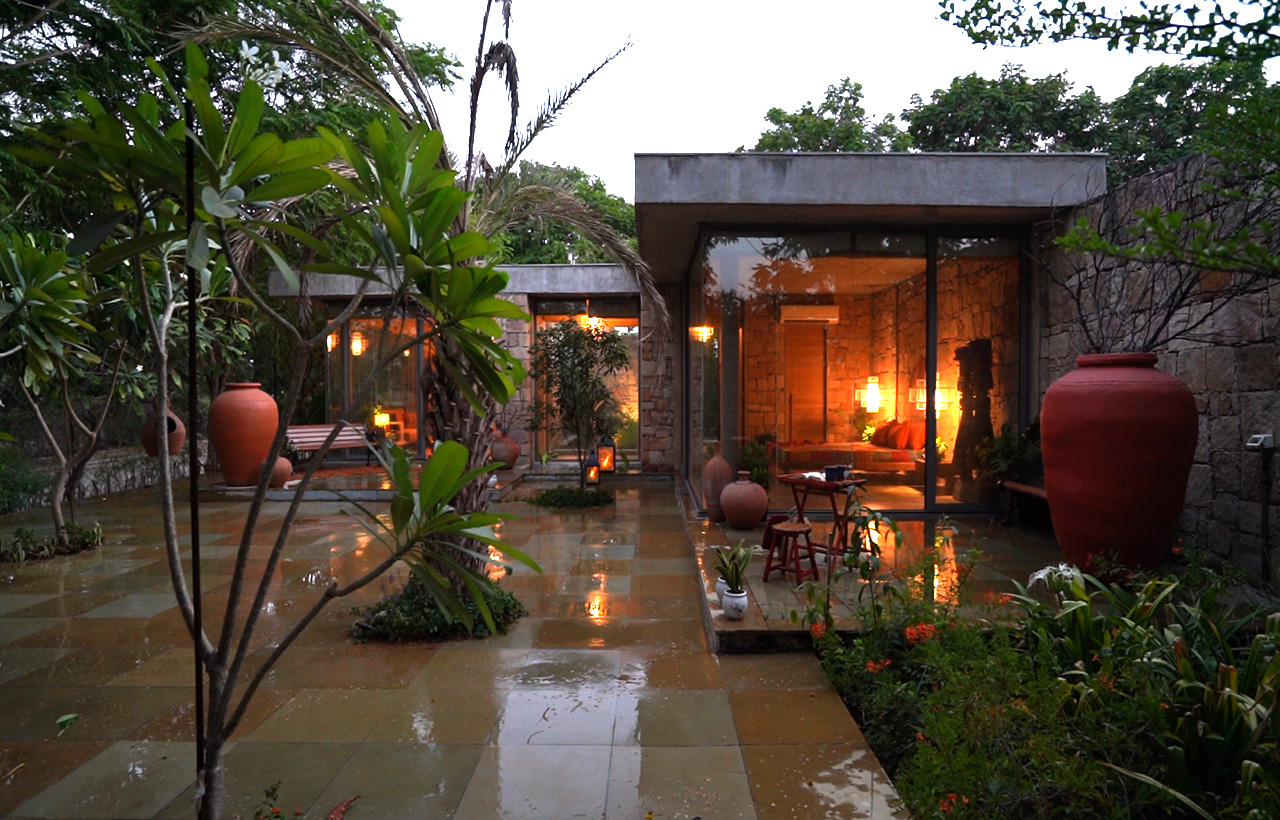
Today we are talking about a small, intimate weekend home situated near Ahmedabad that celebrates materiality and the relationship between the man-made and the natural - reducing carbon footprints. The team used earthy, local materials, shaped and worked by local hands, to build this modest, private retreat. The natural greenery was retained and was left untouched while constructing this sustainable mansion.
Design Concept
This villa belongs to a couple who love nature and wanted to have a space which opens to the greens. The overall philosophy behind this project was to have a house in nature rather than having just a hint of nature in the house.
There is the modesty of articulation, which is rich with consideration for the environment, as well as the consciousness that a weekend home should offer you an experience that is fundamentally different from a routine one.
The design of the home reflects simplicity, and it’s thoughtfully planned with care for the environment. Meanwhile, the design reflects an awareness that a weekend home should feel special and different from the monotonous and regular space
The idea was to use natural and raw materials majorly, in order to create this project. In addition to the natural surroundings, the building also boasts of little water bodies which have local species of insect repellent plants covering the pond. Blending with nature was the thought behind planning this space. The team minimized the built-form - which was designed as a shelter for essential activities so that most of the day was spent outside.
Going Green
If one wants to live in the lap of the nature, this is the place. The plot is enveloped with huge trees from all four sides keeping the house naturally cooler during summers. The trees even provide shade from the sun and are also home to small birds who stop by to say hi right outside the house. The team consciously stayed away from fragmenting the overall landscape with compound walls/boundaries, and the home relies on the natural boundaries created by the vegetation for a notion of privacy.
The Architectural Formalization
The structure is constructed as a humble single-storey H-shaped block which is carefully positioned to maintain a gentle visual presence of the surroundings. The two-feet raised plinth is to provide a slight elevation. The envelope uses locally sourced Dhrangadhdra stone for the foundation as well as the construction - thus its name, Rock House.
Sustaining on the basic core idea of the project, one-foot-thick stone walls maintain the inherent raw and rugged feel of the material on both the interior and exterior. The floor-to-ceiling windows are a delight for the home during all the seasons. One can enjoy the view of nature, early morning sunlight and rains easily from the inside. Speaking of view, the indoor space doesn't have any pillars which makes the place seem large and obstructed. The stone and glass facade of the house bring together the home and the greens together.
The Internal Programme
The design of this house is carefully planned to accommodate both sound and silence. The layout has two offset divisions/bays which are connected by a small passage. Where one bay has the entrance, bathrooms and the master room, the other opens to the living room, dining room and kitchen. This orchestration allows the main spaces to remain open on at least two sides, capitalizing on the surroundings. Thanks to the H shaped structure, the small gaps between the two bays, is the core of how the rest of the plot, is landscaped.



