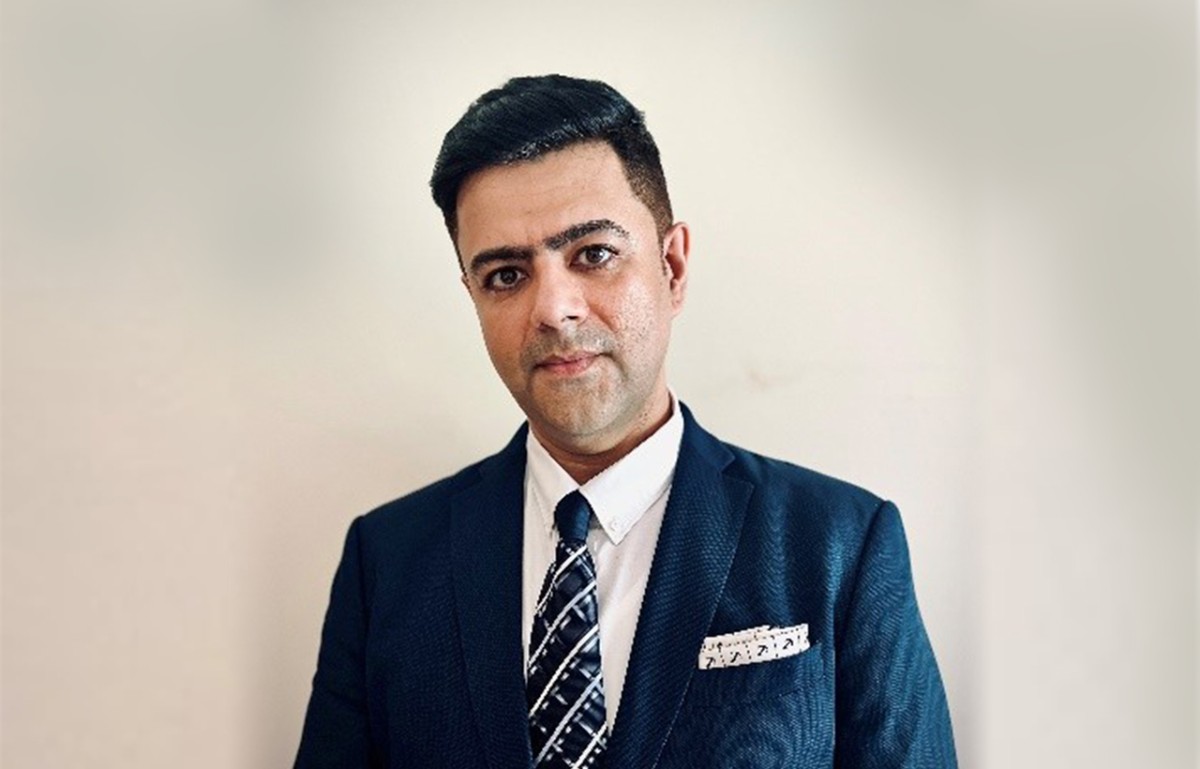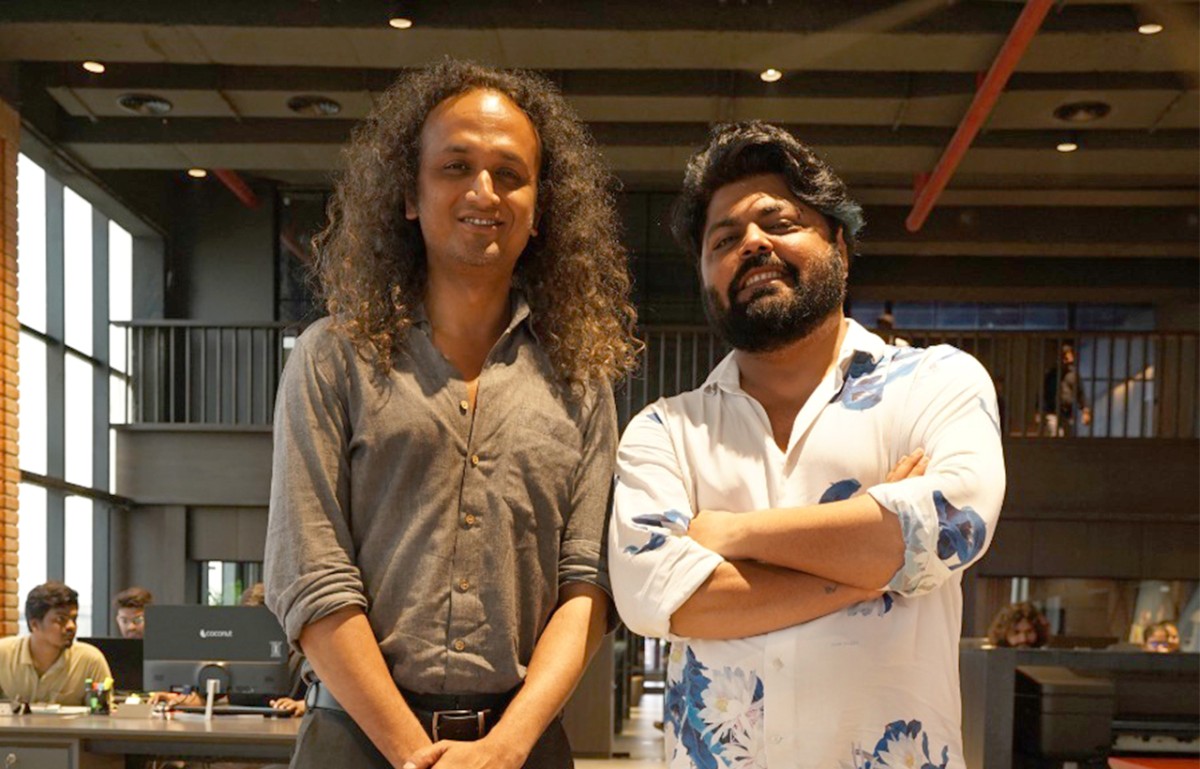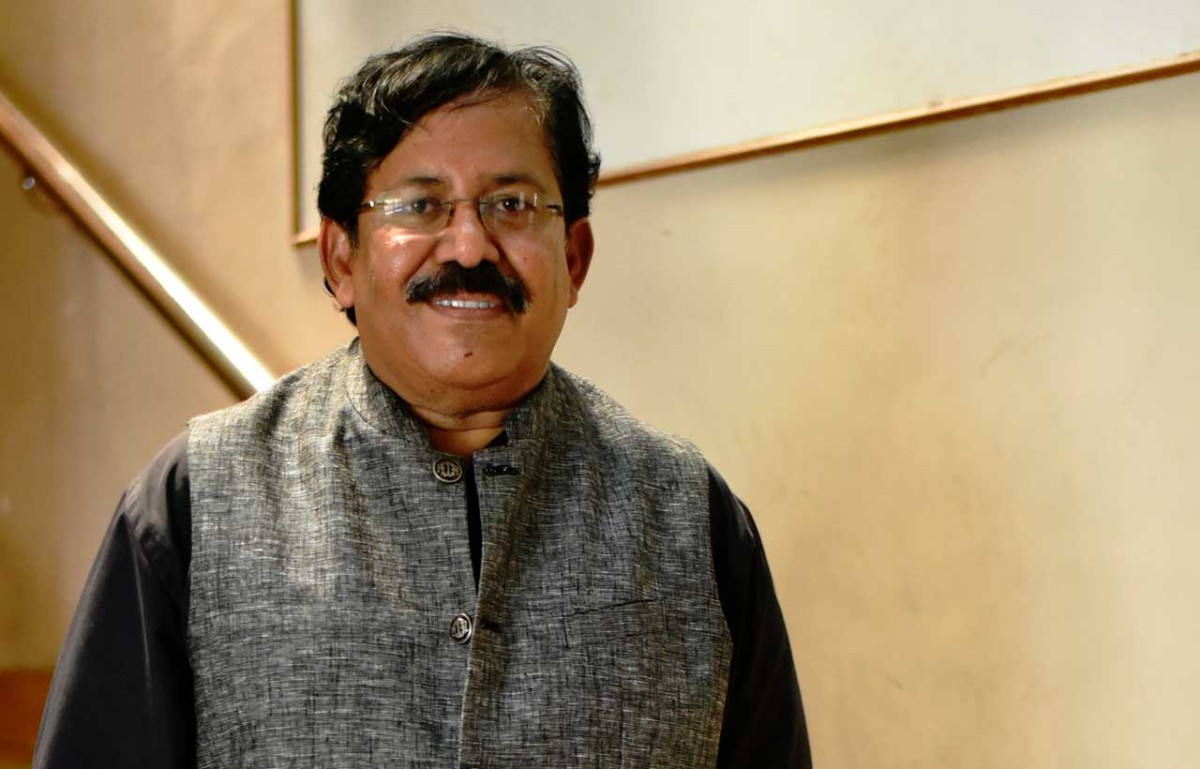Inside Regus' Contemporary Workspace in Mohali Curated By Andin Design Studio
- August 13, 2025
- By: Sanyukta Baijal
- INFLUENCERS
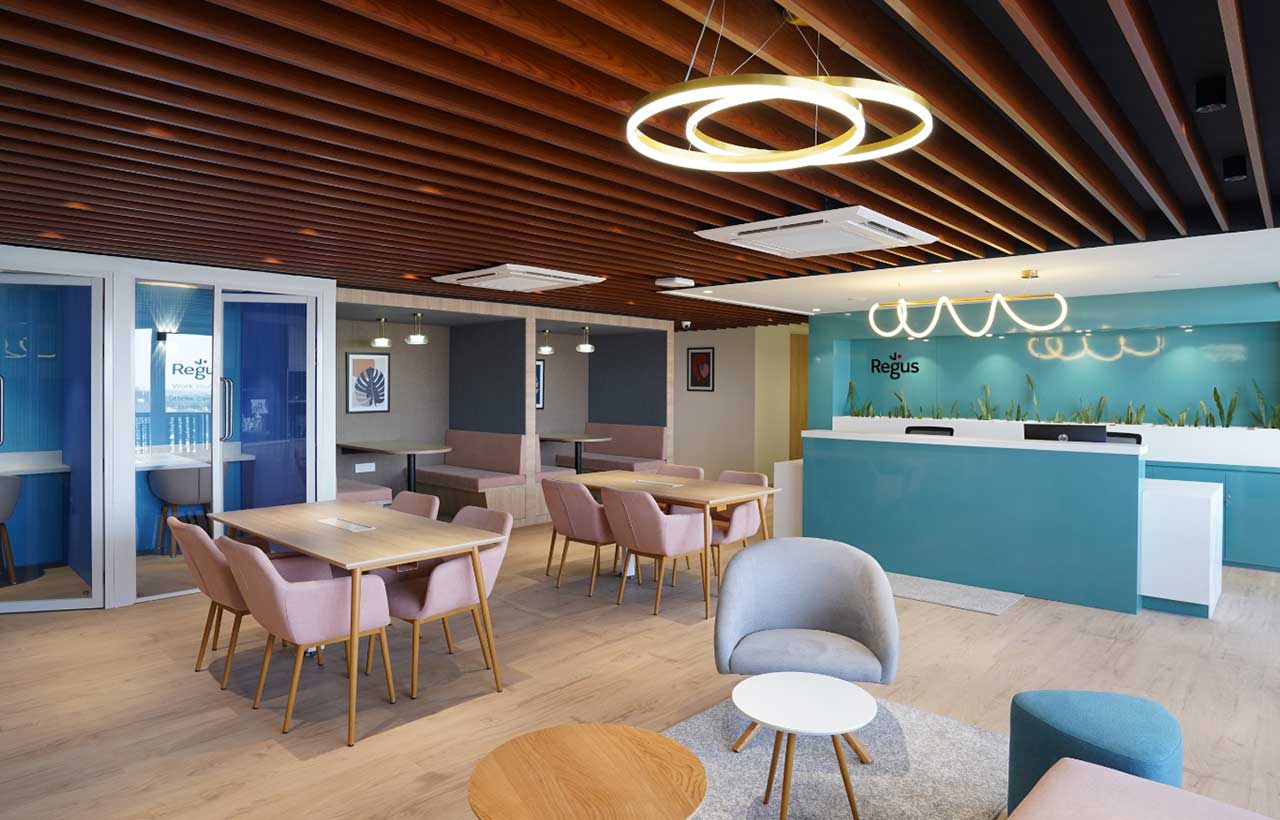
When the multi-national co-working space brand Regus decided to spread its wings in Mohali, Dinesh Batra, the principal architect of Andin Design Studio stepped into the picture. He not just transformed the global brand's ethos into a fully functional workspace but also elevated it with thoughtful aesthetics, all delivered under the given timeline. And the result? A stunning, contemporary office that seamlessly caters to a diverse community of professionals.
The office is equipped with more than 40 workstations, 150 desk counters, 2 meeting rooms, reception area, cafeteria, washrooms, and pantry within a compact layout. Talking about the challenges of the space, Batra said, "The company said that the area is going to decrease and the requirement is going to increase. We accepted the challenge."
He further added, "When you will come there, you will see the area was lesser and the requirement was more than expectation. We had to focus equally on design elements and space planning to make it work."
Welcoming design
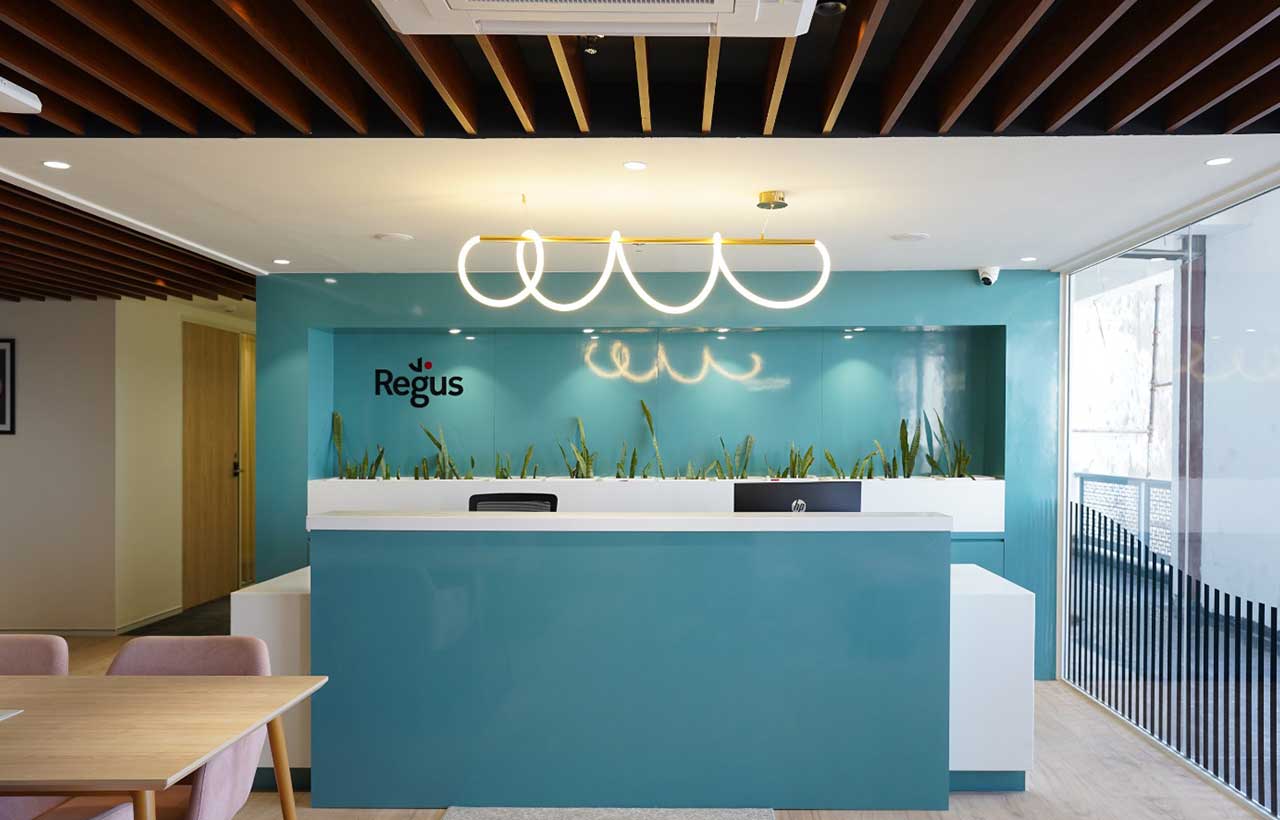
The office opens into a space which has a reception area, seating space which is also a cafeteria. And as we know, reception sets the first impression of every workplace, this one does it too.
The calming aqua colour backdrop with sleek white and blue counters, softened by warm lighting and a few plant reflects minimalism and modernism together. The branding of the company's name is subtle yet unmissable, reflecting Regus’ professional image.
Socialising space
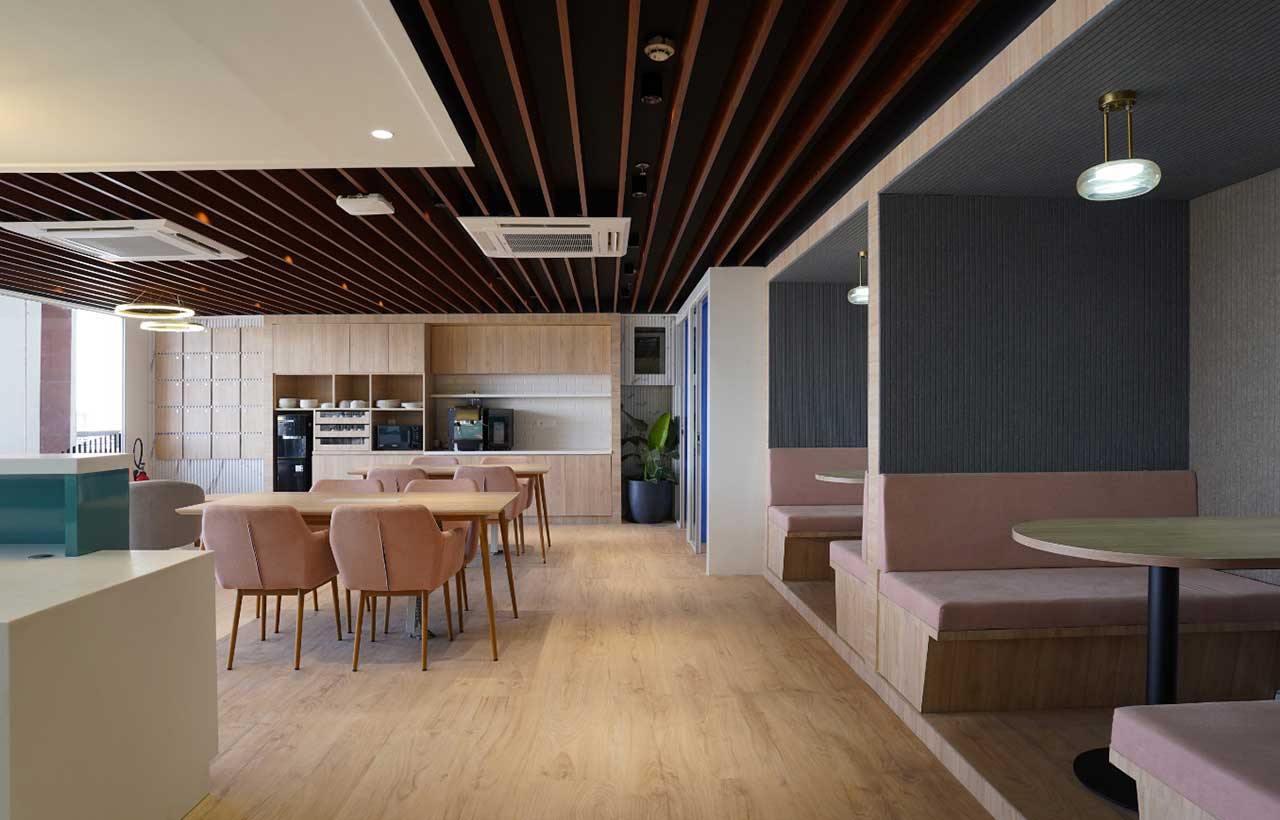
Every office needs a space to unwind and socialise and that's what makes the cafeteria an essential part of the work life. The dinning hall cum community space has a Scandinavian look to it. It features soft pink chairs with light oak tables and cozy booth-style nooks parallel to them for private conversations. One side is dedicated to the pantry and appliances, while the other draws people together over food, coffee, and conversation.
The vibrant space are contrasted by a warm wooden ceiling and statement lighting fixtures.
Board room aesthetics
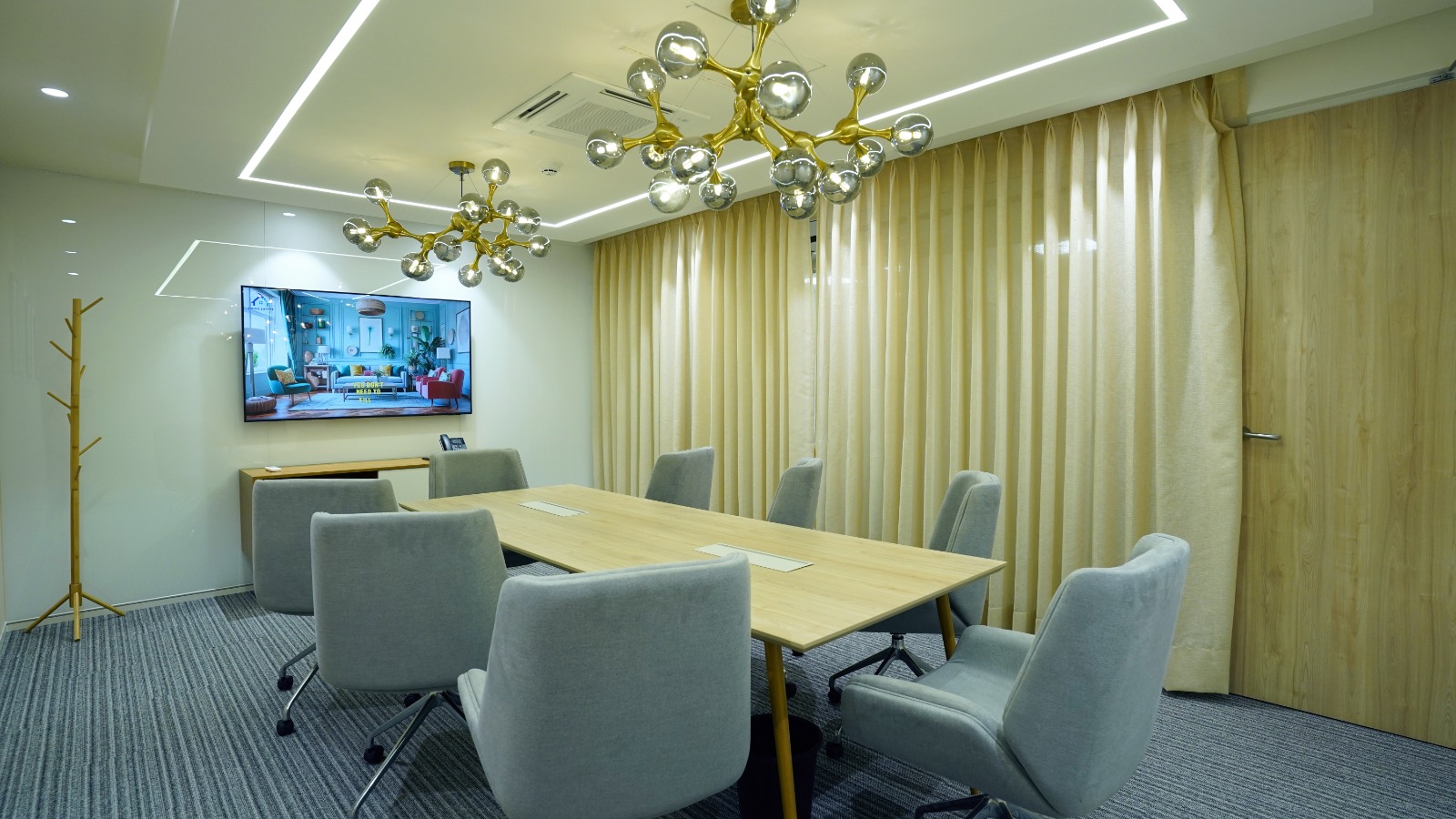
The meeting rooms are kept minimal with nude coloured walls and simple designs to match the corporate ambience. They are equipped with a TV, a botanical-themed art frame and a couple of big chandeliers to elevate the room and reflect a sense of sophistication.
Sleek workstations
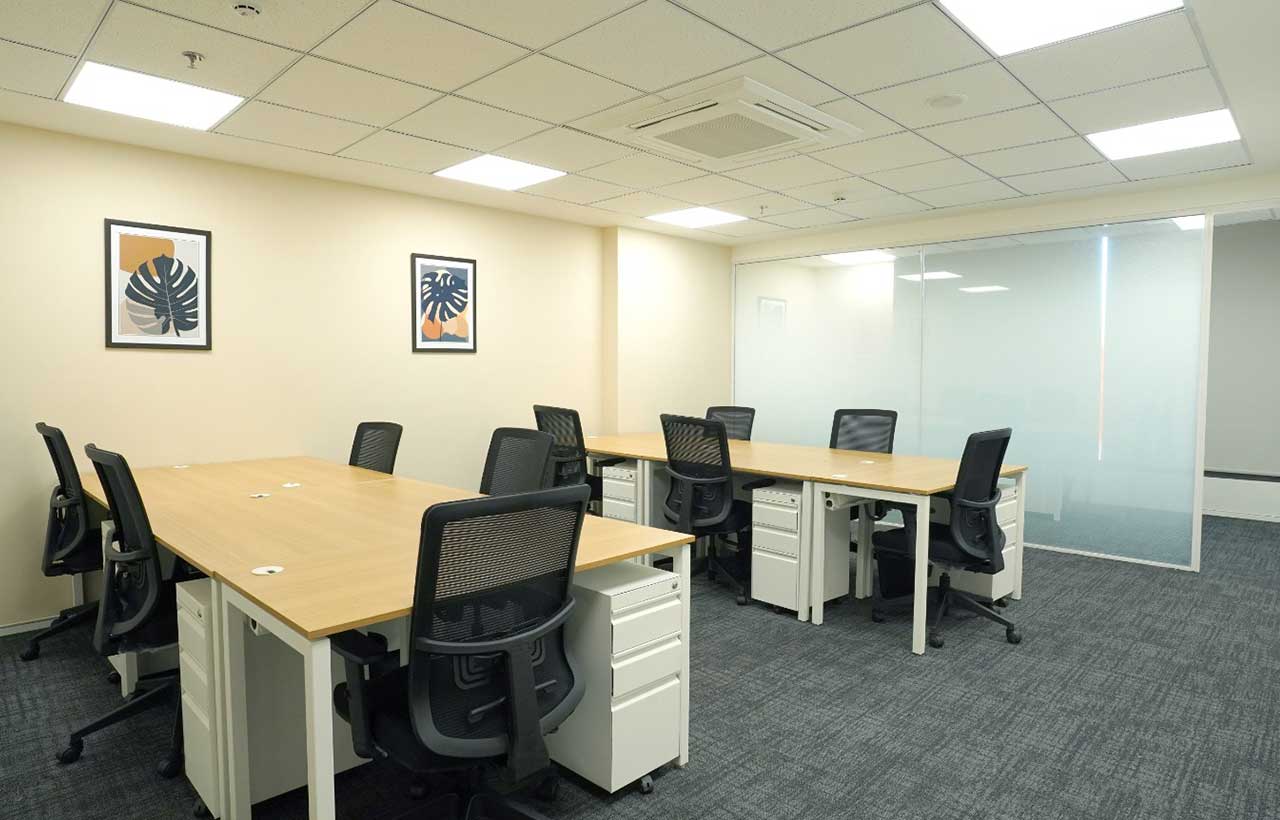
Since there are almost 40 workstations, aligning and placing them throughout the office is a task in itself. The desk counters are laid out for neatly for maximum efficiency. The office also offers private cabins with glass partitions for better focus and privacy. On the other hand, larger open-plan desks enables collaboration and distraction-free interaction.
Overall, this project is an example how a workplace can be aesthetic yet fully equipped with practical spaces.
Lastly, talking about this office, Ar. Dinesh Batra said that the Andin Design Studio is ready to serve all the International brands with Indian creativity. He even expressed his gratitude to his team, especially Muskan Chhetri and Damanpreet Kaur without whom this project would not have been possible.
Also read: A Symmetrically Designed Office For An Elevator Company In Hyderabad
Also read: Office with Vibrant and Attractive Atmosphere Where Employees Can Work At Ease
Also read: Bengaluru Inaugurated the First 3d-Printed Post Office in the Country



