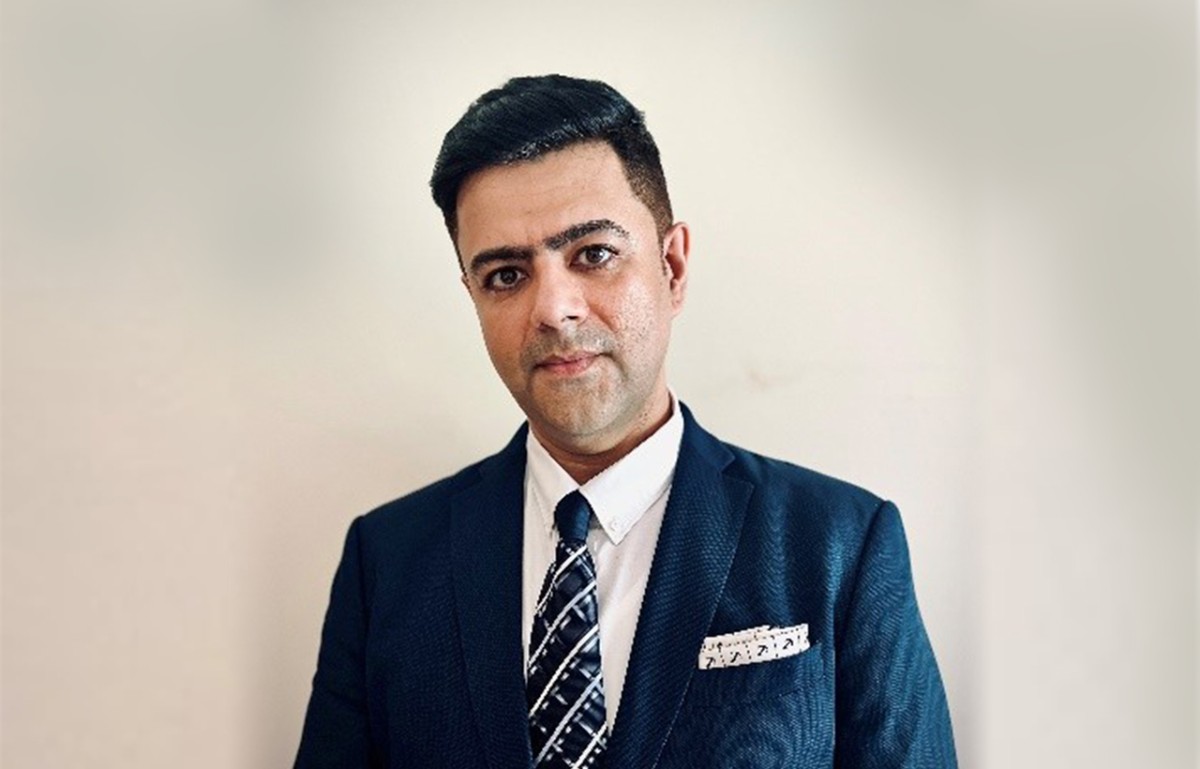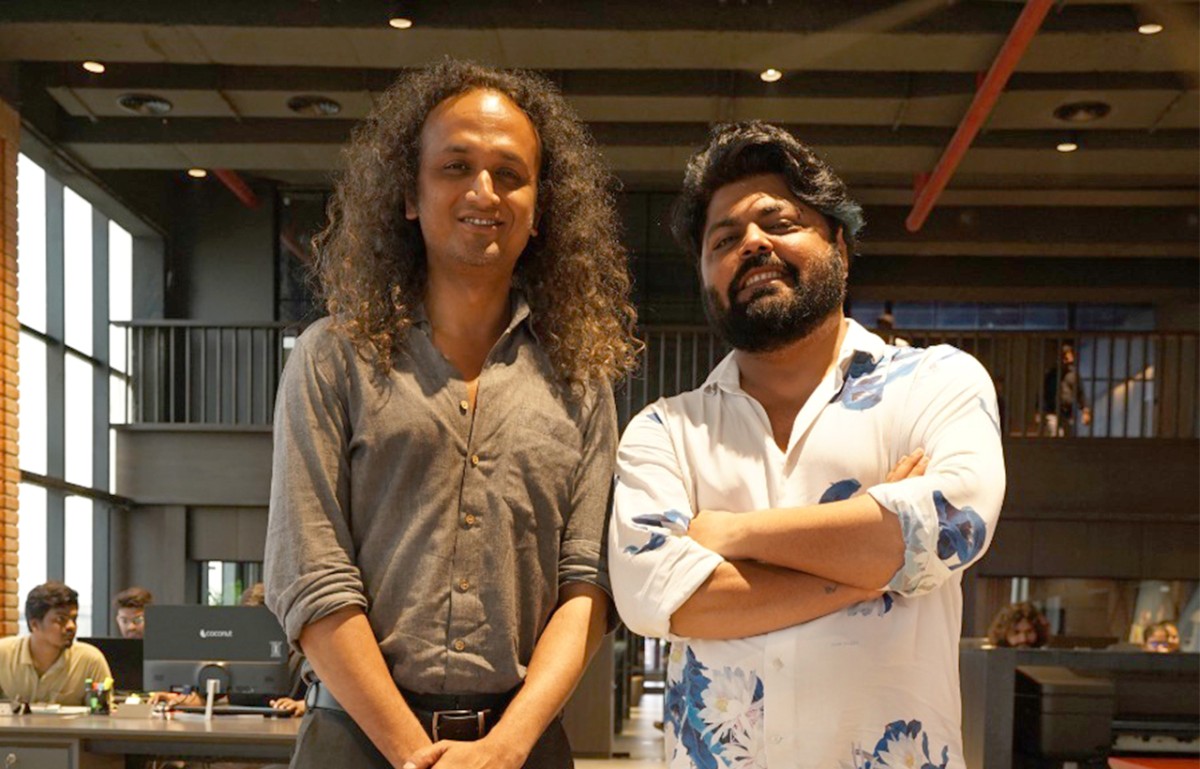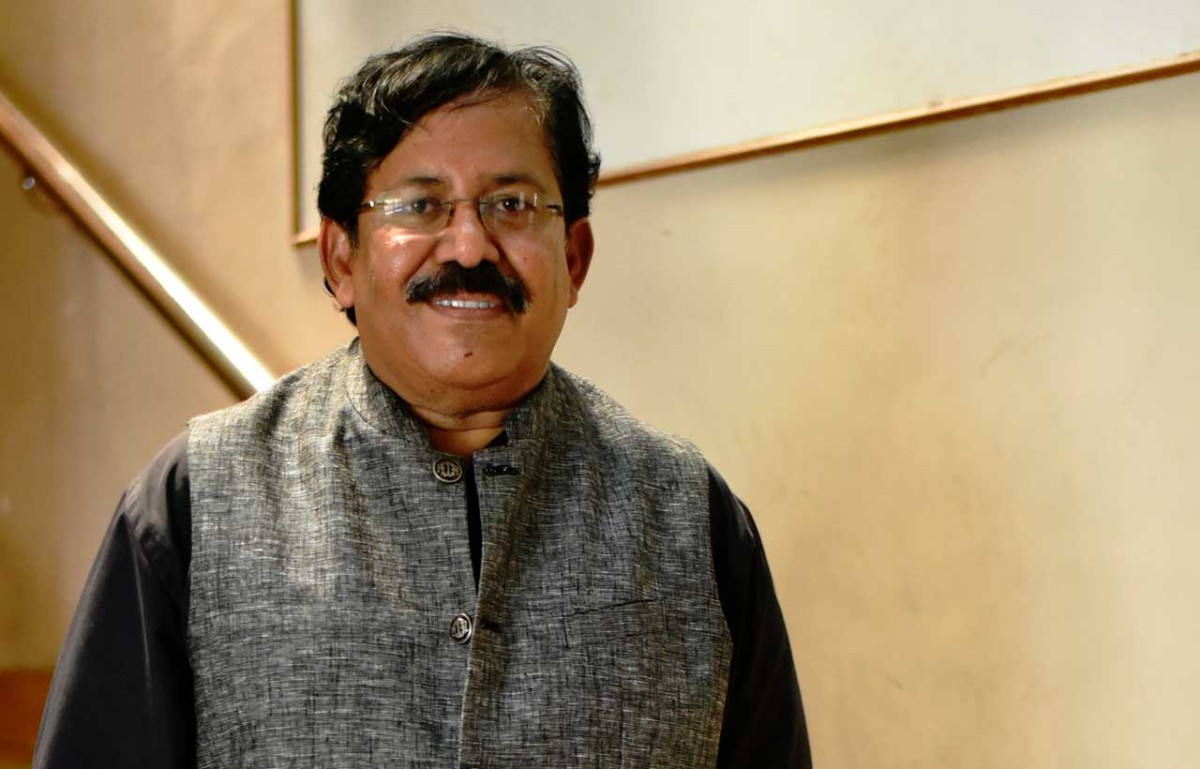Architect Gaurav Sanghavi of Pentaspace Design Studio discusses the future of architecture
- August 2, 2025
- By: By Editorial Team
- INFLUENCERS

In a world where climate concerns are rising with a challenge of balancing modern technology with urbanisation, reshaping architectural designs has become the need of the hour. At the helm is Gaurav Sanghavi, Co-Founder and Principal Architect, whose vision bridges contextual sensitivity with innovation. In this exclusive interview with Building Material Reporter, Gaurav shares how the studio is leaning into climate-responsive design, experimenting with modular systems, and embracing storytelling to create spaces that are not only sustainable and efficient but deeply human. From edible landscapes to hybrid-use wellness spaces, here’s how Pentaspace is designing for a smarter, more connected 2025.
1. What’s one material or design approach you believe will define 2025? Why?
We believe climate responsive design paired with locally sourced materials with emphasis on contextual and sustainability and will define 2025. As urban density increases, the need for materials that are local, low-carbon, and adaptable to India’s varied climate will become essential—not just preferred.
2. How are you incorporating technology (AI, smart materials, digital tools) into your creative process today — and how do you see it evolving?
We’re integrating parametric design tools, BIM, and AI-driven rendering tools to enhance environment in 3d views and for visualization process. As these tools evolve, we expect greater synergy between data, intuition, and creativity—enabling more responsive and efficient design outcomes. We are yet to explore AI for this.
3. Sustainability is influencing design; in 2025, what innovative techniques, supplies, or perspectives are you implementing to further promote it?
Even in high-density urban settings, we are giving priority to passive cooling techniques, modular systems, and low-impact building. Our designs combine concepts such as vertical farming, hydroponics, biophillic architecture, and edible landscapes with green facades and walls. Natural light and ventilation are prioritized in layouts for individual units.
4. How do you use "brand thinking" or narrative in your work with space, products, or buildings today?
We use stories a lot in our design process. We want every space we make—whether it's a home, a school, a business, or a residential complex—to tell a deeper story based on its context, the people who use it, and their feelings. This is how we inculcate storytelling in every project.
5. In the next 2-3 years, what significant change do you think we'll see in the way we live, work, and construct?
We anticipate an increase in wellness-focused, hybrid-use venues where the lines between work, play, and life are blurred. This will necessitate more flexible, user-friendly design that is more humane and tech savvy.








