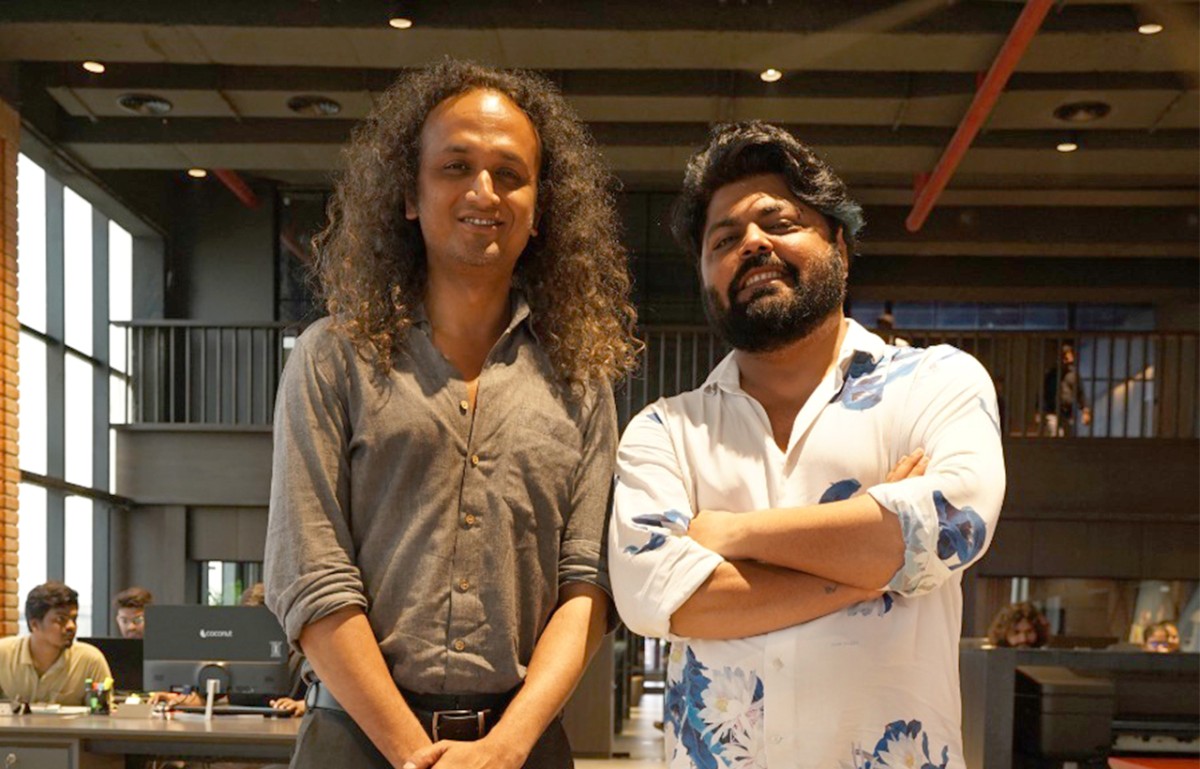5 Design Features Of Chennai’s Traditional Homes
- November 13, 2025
- By: Sanyukta Baijal
- INFLUENCERS
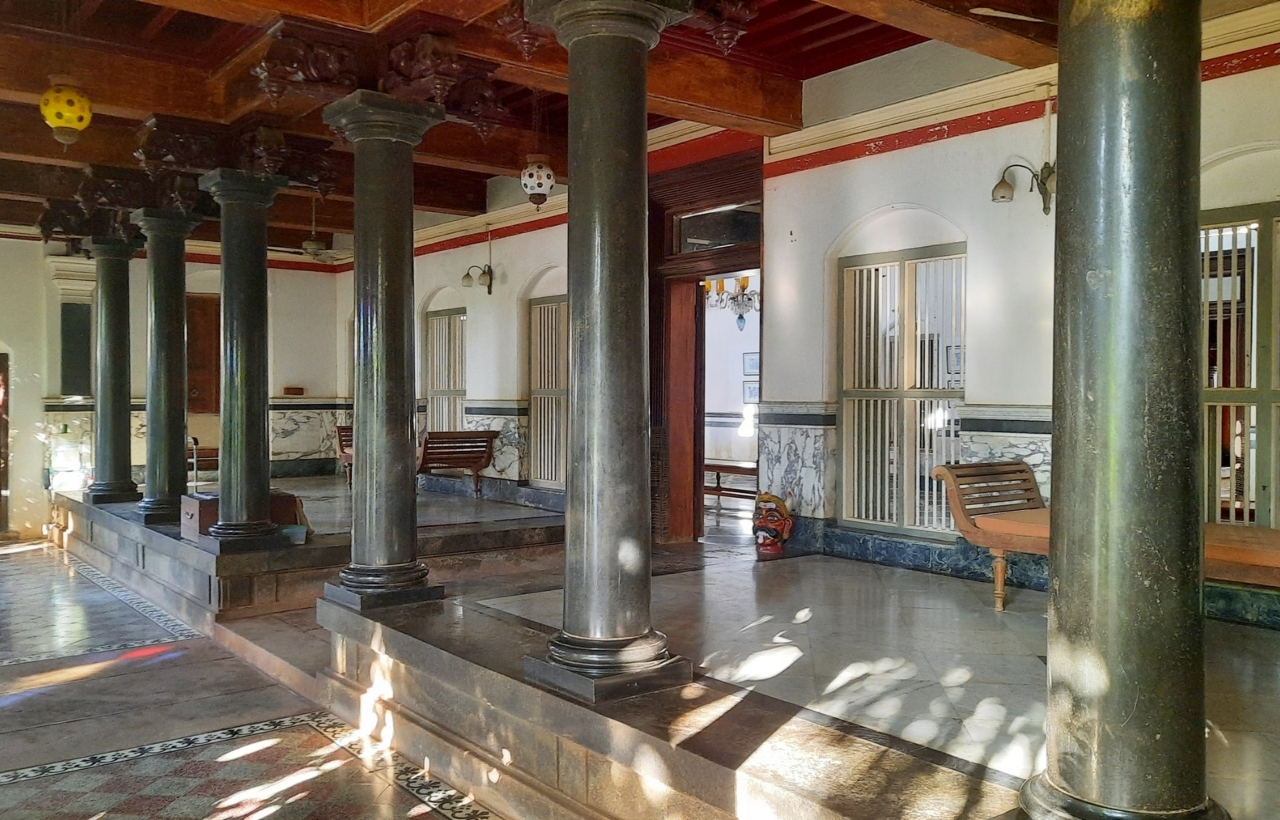
Chennai, previously known as Madras has a personality of its own which makes it shine like a jewel of the Coromandel Coast. The city's art and architecture embody rich cultural heritage with centuries of craftsmanship, timeless design traditions, and an enduring spirit that continues to celebrate its artistic legacy.
Rooted in the charm of Dravidian heritage, the Chennai's architecture draws inspiration from its majestic temples featuring intricate carvings. The region also boasts of rich British heritage where one can easily spot stately colonial-era buildings clad with stone and wood.
Where the world is adapting minimalism and moving towards more straight-lined designs, Chennai's landscape still hold the old-school charm. Right from raised platforms on the facades, to sculpted columns in the sun-washed courtyards, every design element narrates a different story.
Let's have a closer look at the signature design features of a Chennai home.
Central Courtyards (Mutram)
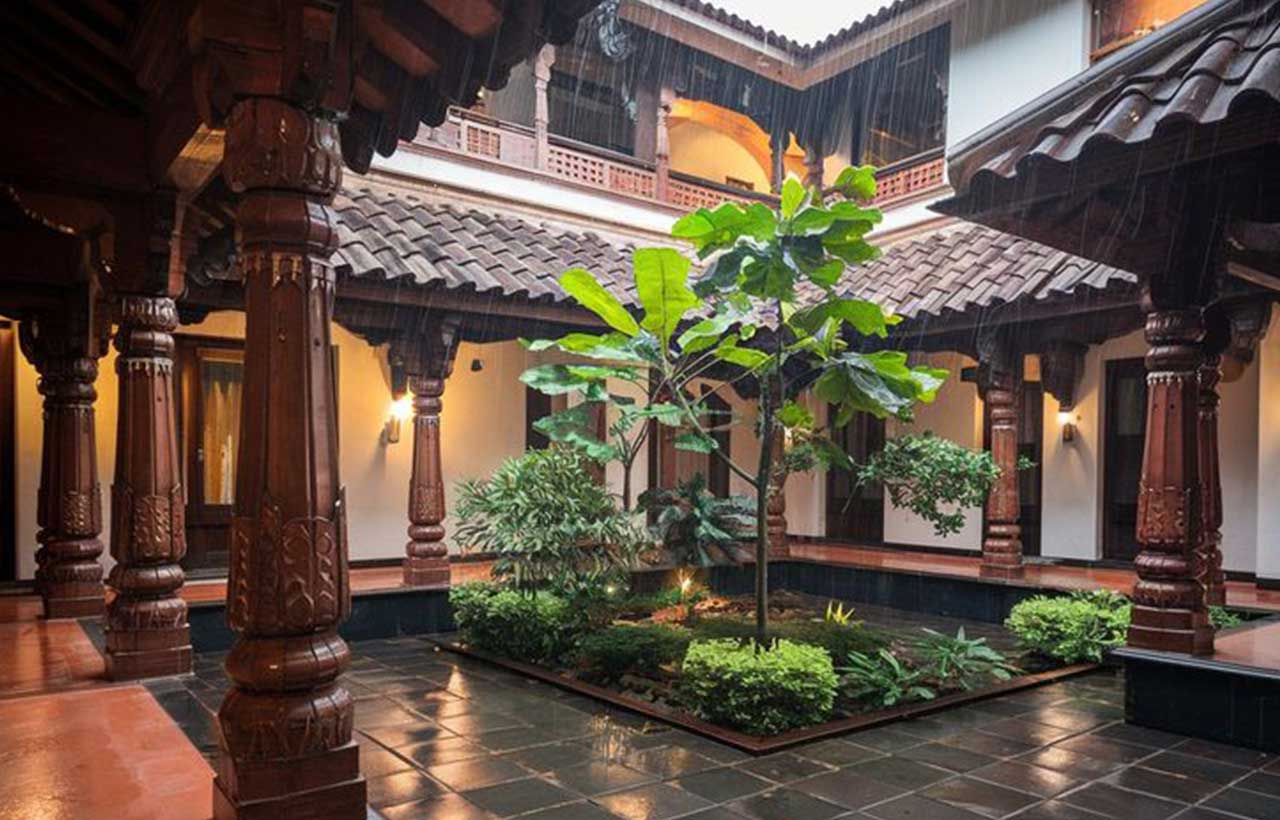
You’ll often find a courtyard in traditional Chennai homes. It is a design element that has stood the test of time, thanks to the city’s hot and humid climate. Also known as the 'mutram', locally, these open-to-sky spaces were thoughtfully designed to beat the heat, allow cross-ventilation, and fill the house with natural light.
Apart from their climatic function, courtyards serve as a private outdoor space that connect people with nature, while acting as a hub for family gatherings.
Colonnaded Corridors
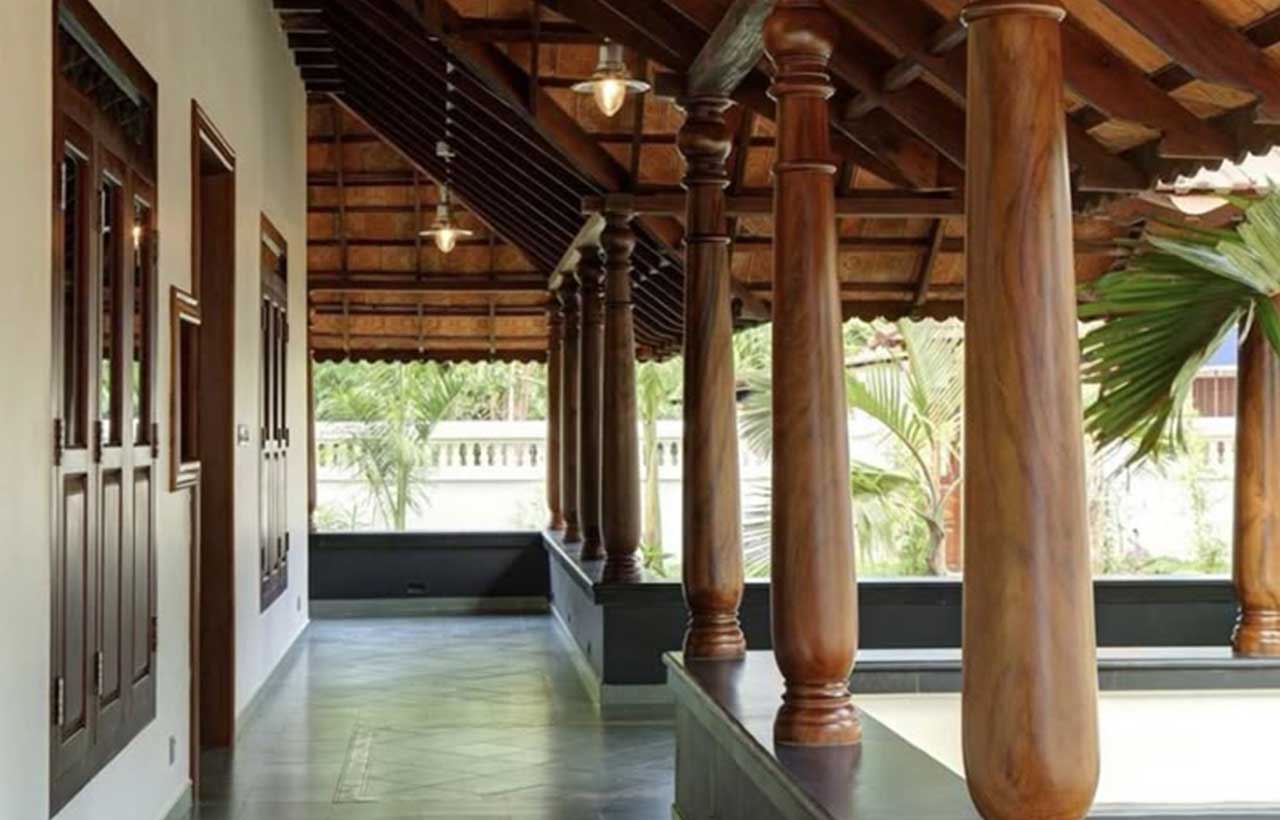
Colonnaded corridors are among the most striking features of Chennai’s traditional architecture. It embodies both elegance and purpose where these long, shaded walkways are lined with rhythmic rows of columns not only enhance the beauty of the space and hold the roof, but also let the air circulate freely to keep the corridors cool.
They add a visual depth to the entire design of the house. infact, the ancient temples and Chettinad mansions of the regions feature these columns since ages.
Athangudi Tiles
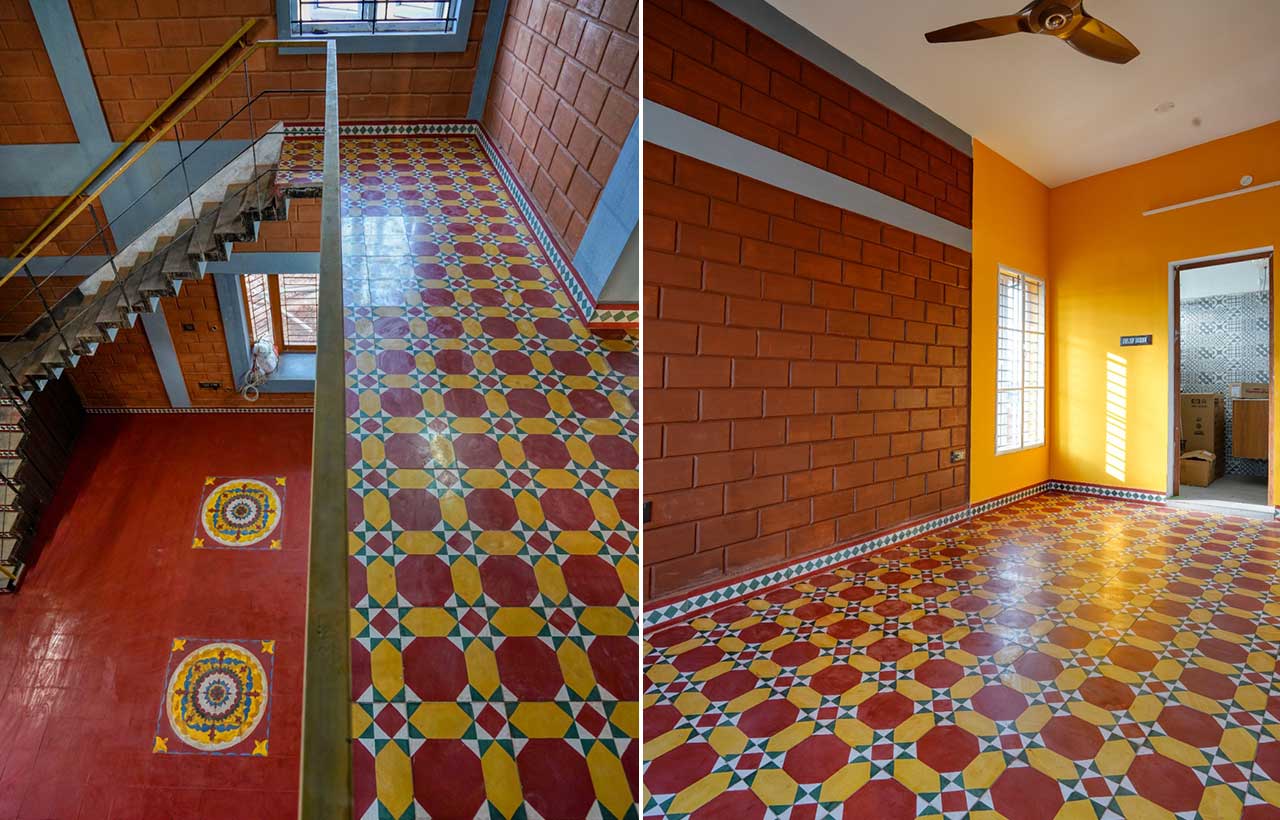
The name of the tiles derive from Athangudi village in Tamil Nadu's Chettinad region. These handcrafted tiles are an example of traditional artistry and local craftsmanship. Made using natural materials like sand, cement, and oxide pigments, Athangudi tiles are created through a hand-pouring process on glass surfaces, giving them their signature sheen and vibrant patterns.
Their human touch and vibrant, organicaly created designs is what makes them different from all the new-age digital tiles made by machines. You'll easily find geometric patterns, floral motifs, beautiful star-like designs decorating heritage Chennai mansions.
Bright Colour Palette
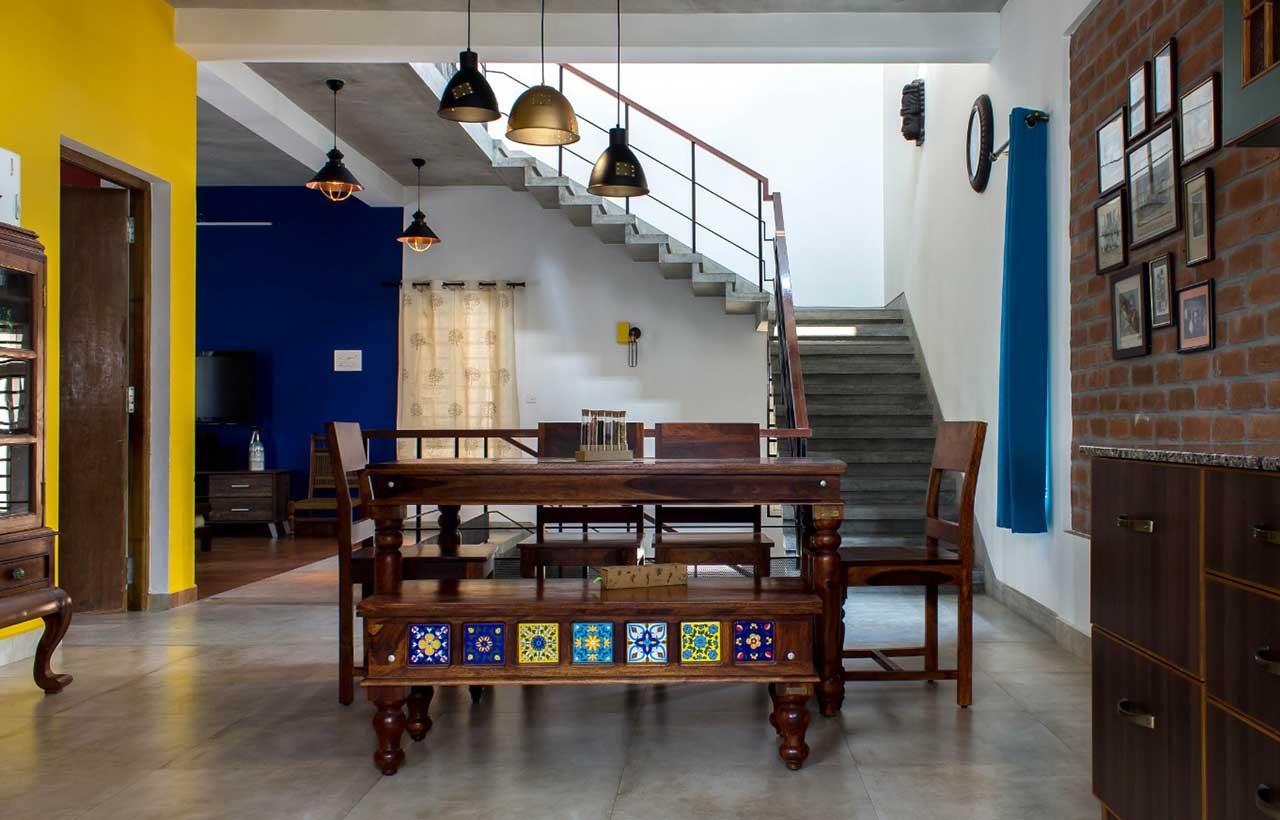
Chennai’s colour palette is about warm and bright colours right from shades of yellows to hues of blues. Being a coastal town, Chennai naturally embraces vibrant tones which reflect in sunlight at the backdrop of the sea.
These colours are often found on the living room walls echoing harmony, positivity and the lively spirit of people living there. Such a rich tropical palette defines the overall vibe of the city and its heritage.
Thinnai (Raised Platform)
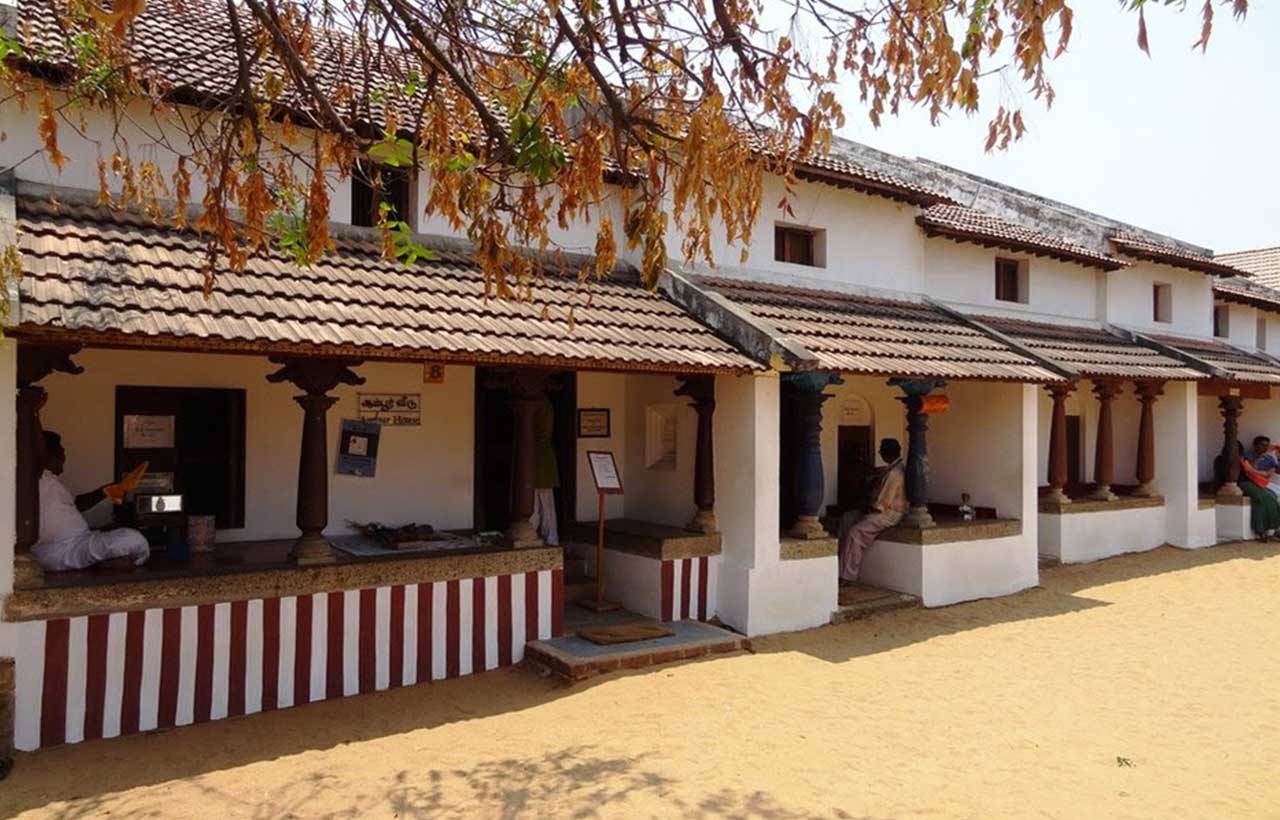
The raised platform also called, thinnai is a quintessential feature of traditional South Indian homes, especially in Tamil Nadu. This is often found at the entrance of the house which serves a practical and a social purpose. the raised platform prevents heat from entering the house and at the same time it acts as a baithak where neighbours and guests stop by to meet and greet before entering the private area.
The thinnai represents the warmth and hospitality of the region’s people. In ancient times, it served as a resting spot for strangers and travelers who had journeyed long hours under the scorching sun.
Also read: Exclusive- Ar. Harini T Raja Talks About Chennai's Architectural Evolution In the Coming Decade
Also read: 5 Signature Design Elements That Define Kolkata’s Heritage Homes
Also read: Kari Village: Uttarakhand's Artistic Residence Rooted in Mud





