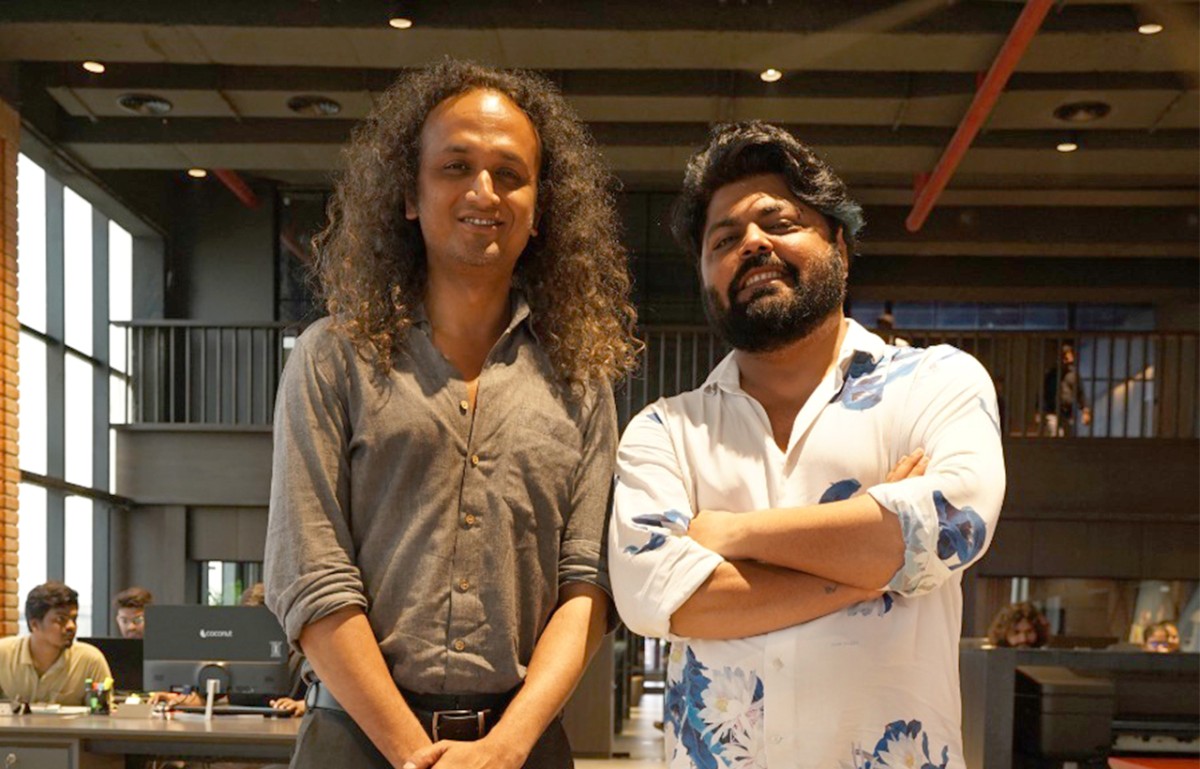Kari Village: Uttarakhand's Artistic Residence Rooted in Mud
- August 4, 2025
- By: Sanyukta Baijal
- INFLUENCERS
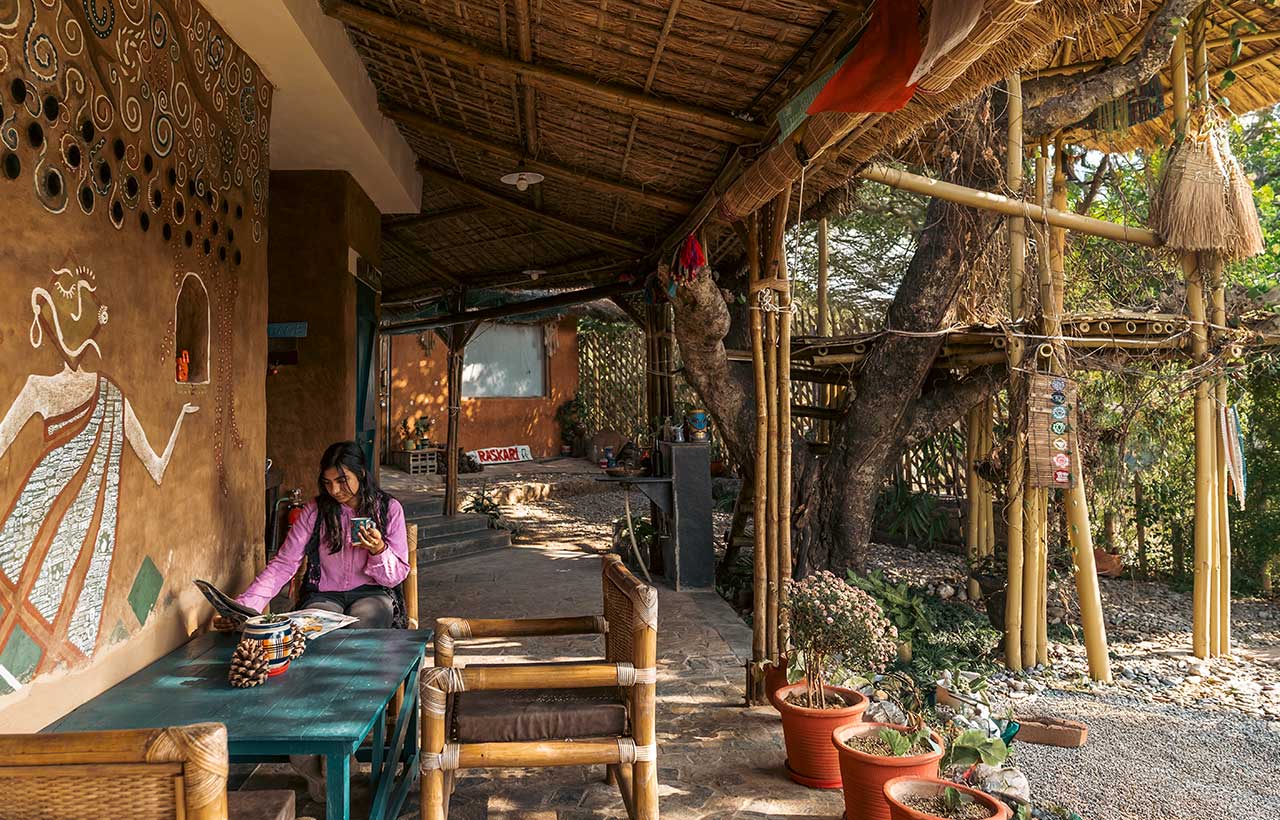
Located on the outskirts of Dehradun, the village of Chandroti is experiencing rapid, haphazard development as it gets engulfed within the expanding city limits. Amidst the pristine Sal forest, one can observe fragmented concrete structures rising above the tree line. As a response to the inevitable development in the green belt surrounding the state capital, Kari village hopes to create a living example of contextually relevant vernacular architecture.
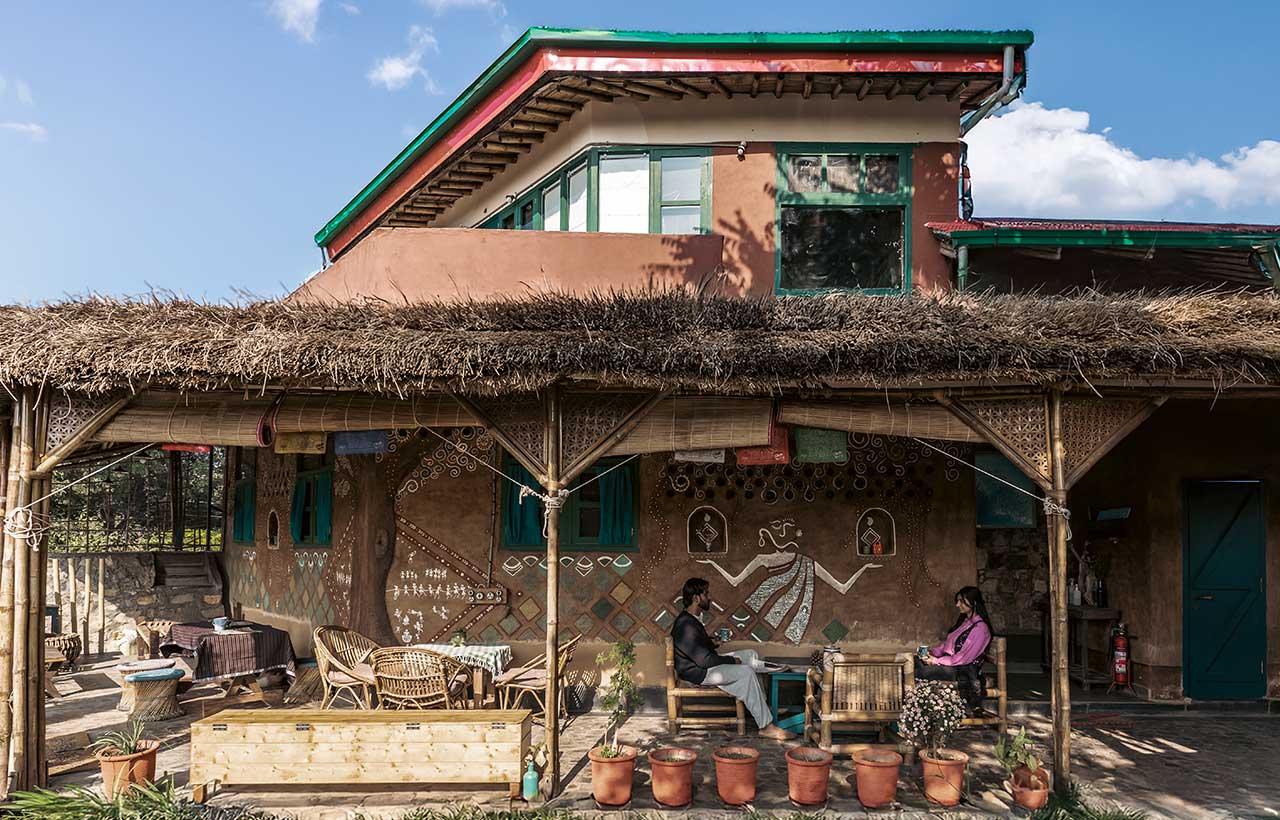
Designed by Swati Negi of Sans Studio, the residence is a composite structure consisting of cob, stone, bamboo, slate, and bricks. This irregularly shaped site presented us with an opportunity to wrap the verandah all along the front of the house, starting from the eastern corner, along the south, ending at the western end. The entire wall running along this verandah is made of cob. Cob is a hand-sculpted wall made of a mix of clayey soil, straw, and cow dung. Later, this wall was plastered with lime-stabilized earth plaster.
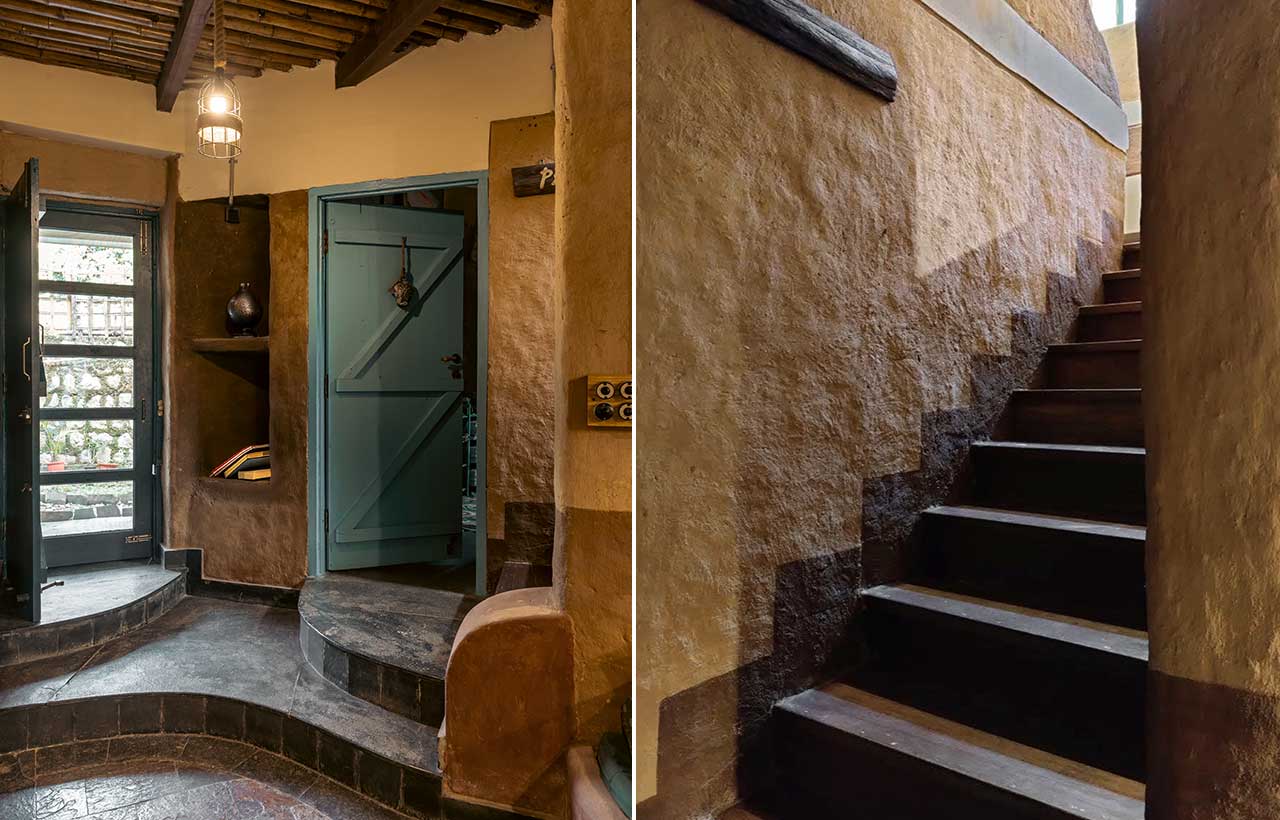
80% of the wood used for rafters and windows, and furniture was either re-purposed from old buildings or was sourced from a second-hand furniture market. Old bottles have been encased in the cob walls to create interesting light patterns.
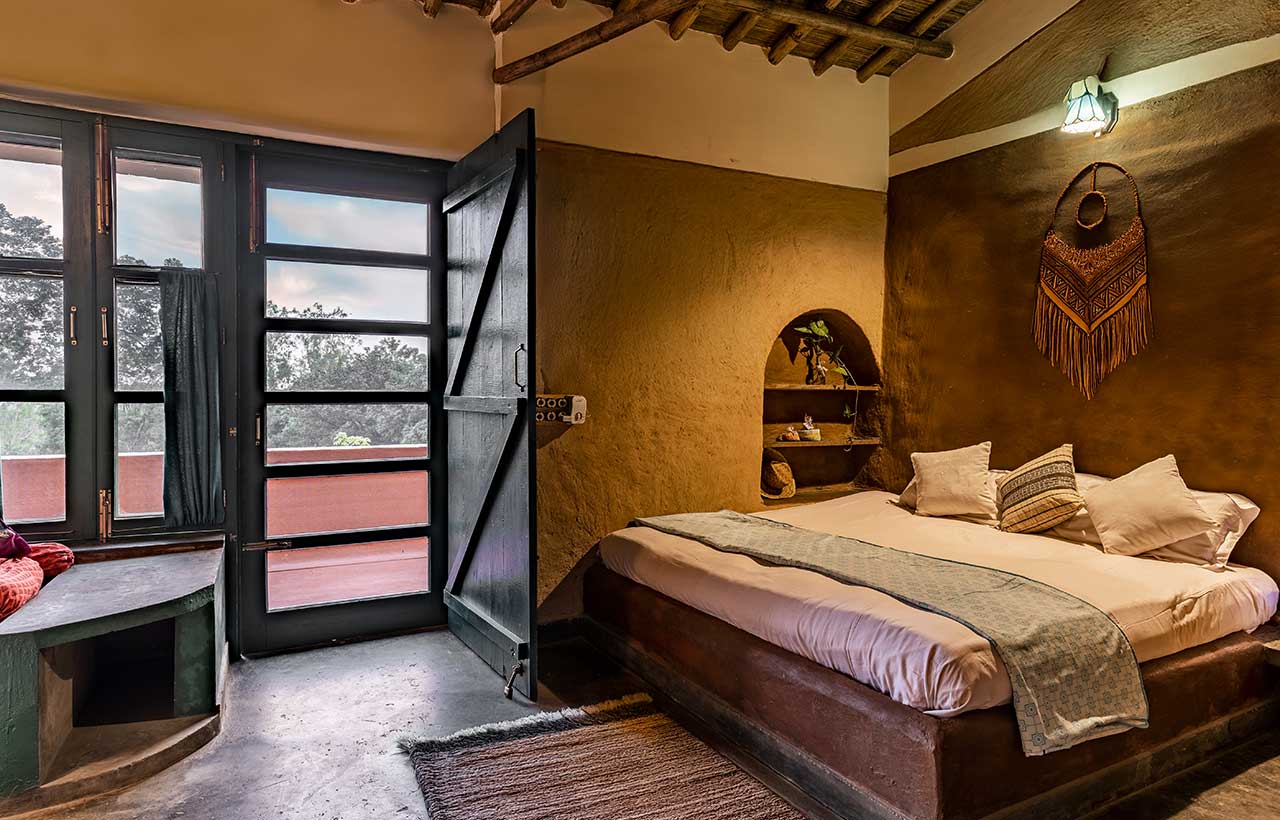
Most of the furniture in the house is inbuilt with masonry, thus becoming a part of the overall skeleton. Bamboo was sourced through the Uttarakhand Bamboo and Fiber Development Board. The door has been made of bamboo and ferrocement with an oxide finish.
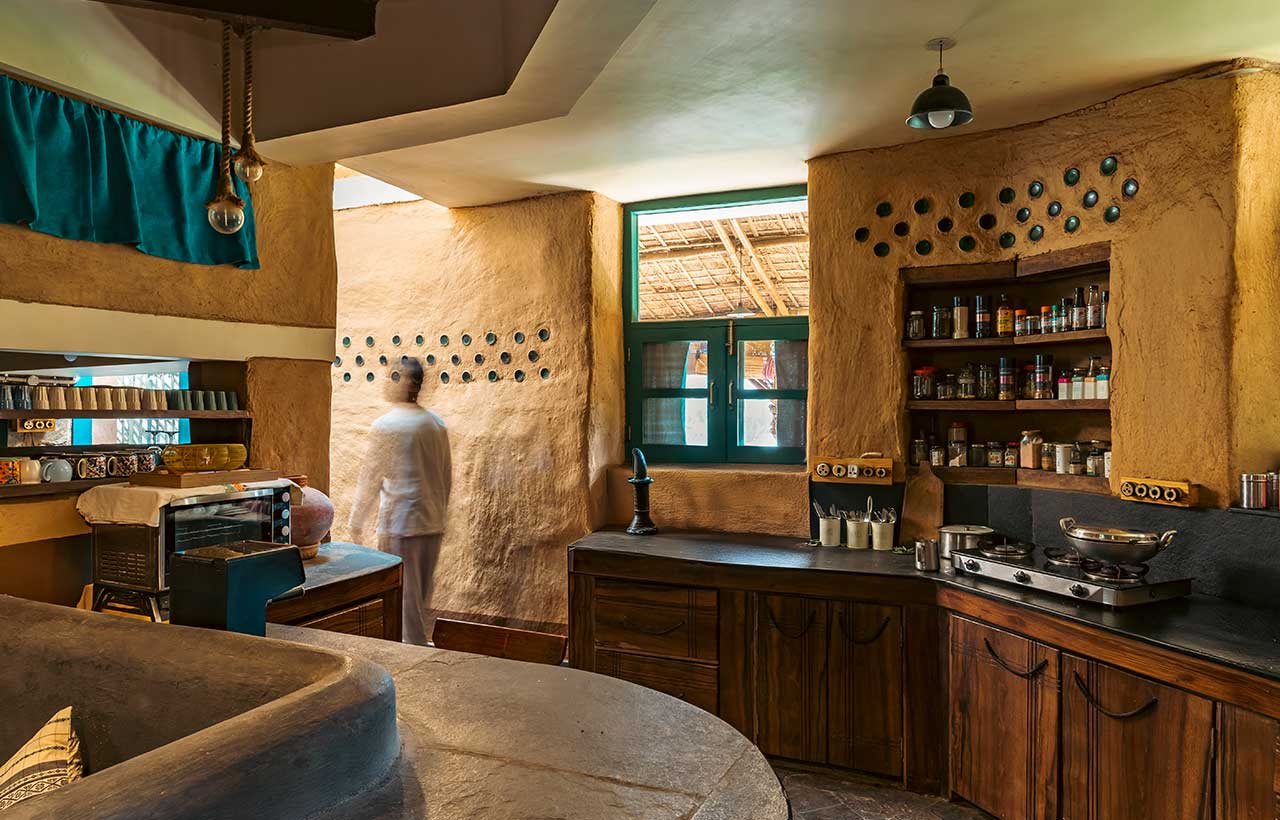
The house has 3 bedrooms, living spaces, a studio and a staff quarter. As one climbs up the wooden staircase, the scale of the structure opens up from 9' to a double-height space, flooding the stairwell with light through a large south-facing window. The staircase leads one into the master bedroom. This space has a large window wrapping along the east and south faces.
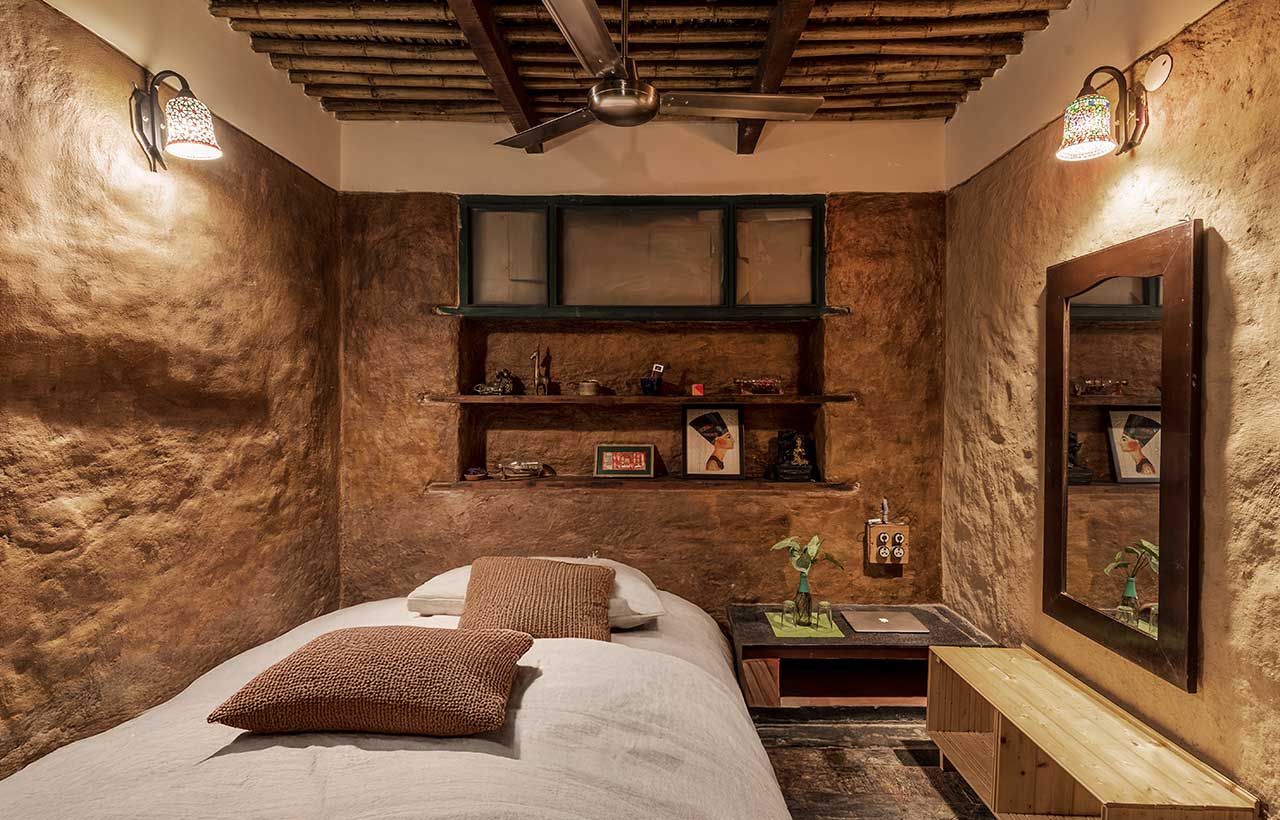
As per the client, the best compliment she received for the house was that it seems like the house has been a part of this landscape forever. The ground floor of the house has an almost den-like feel to it. Due to the irregular roundish configuration of the central living area, staircase, and rooms off-shooting from this space, low ceiling heights, stone and earth finishes, etc., the living room has a surreal old world charm to it.
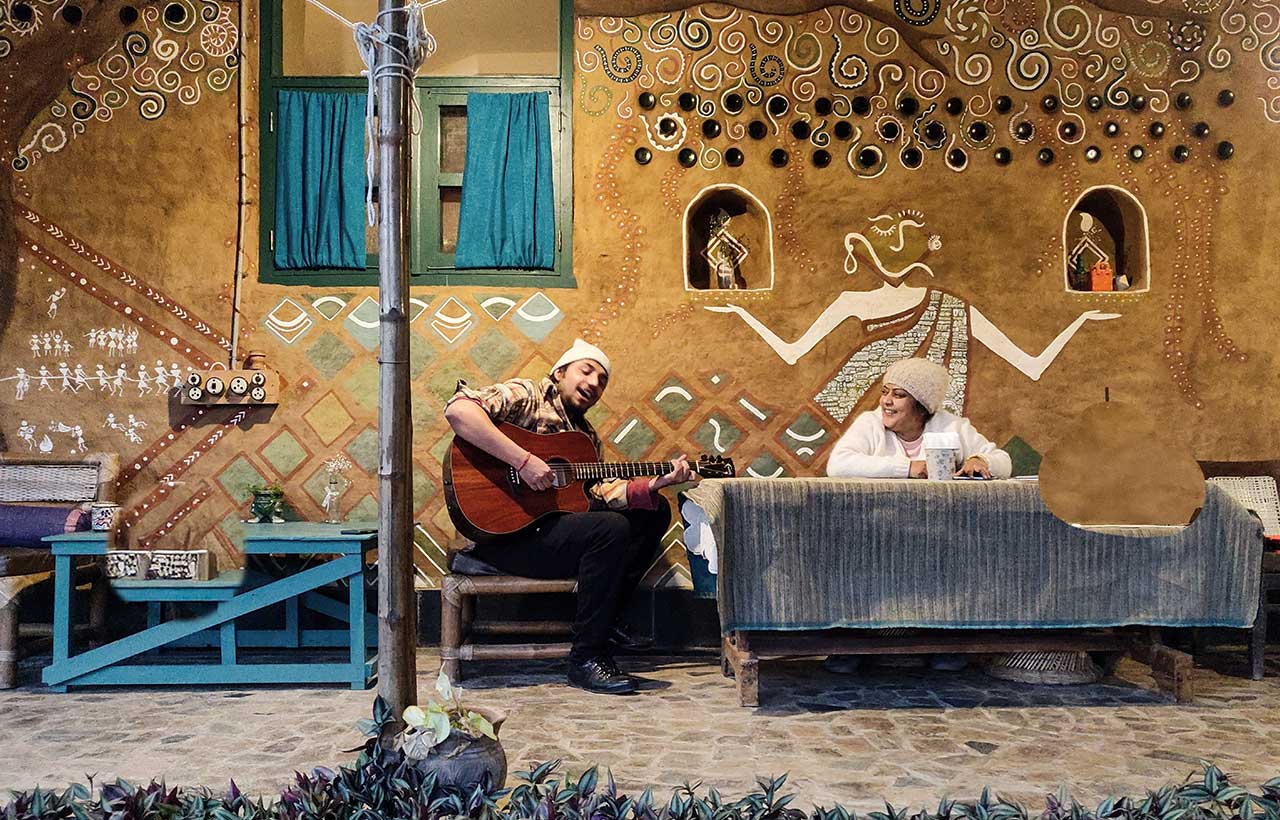
In contrast, the verandah wrapping along the front blurs the line between the inside and outside. Most of the day living, jam sessions, conversations, etc. happen in this verandah.
Over all Chandroti's Kari Village is an inspiration for all those who want to imbibe eco-conscious and sustainable living.
Also read: When Splashes of Wildness Meet Simplicity of Design
Also read: A Symmetrically Designed Office For An Elevator Company In Hyderabad
Also read: Can Traditional Methods Assure Resilient Architecture?





