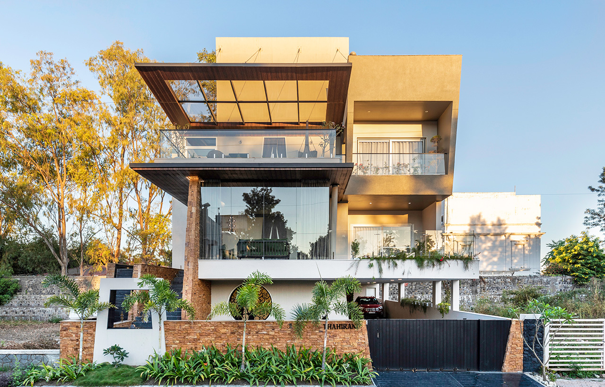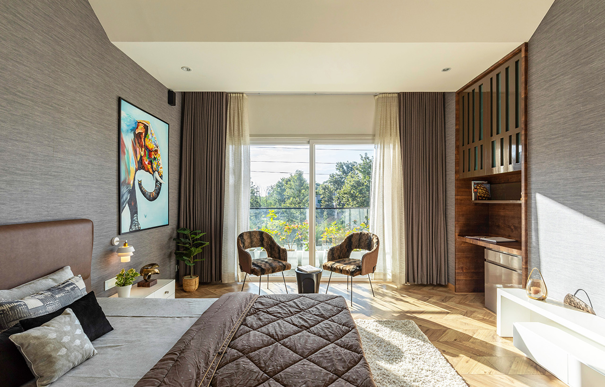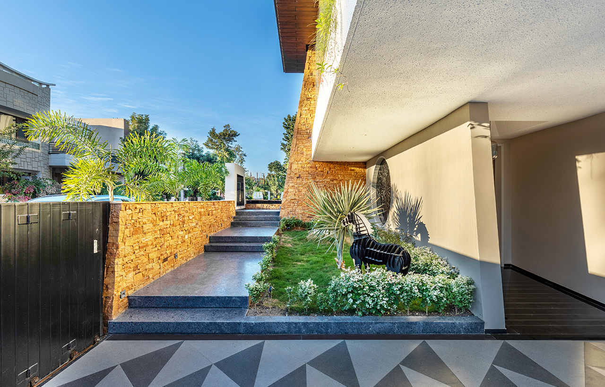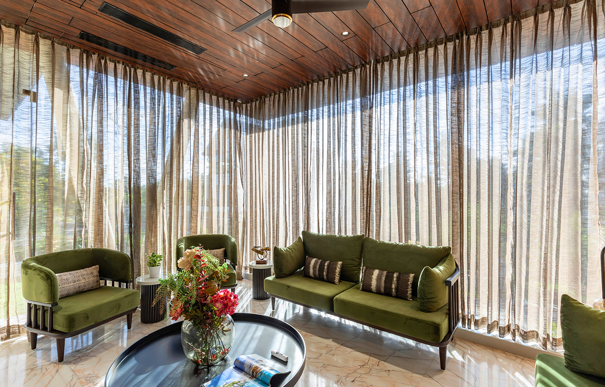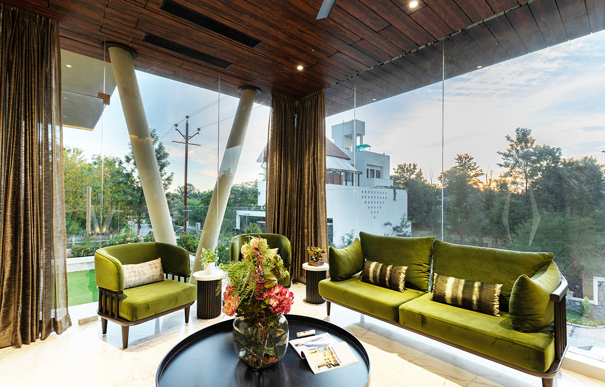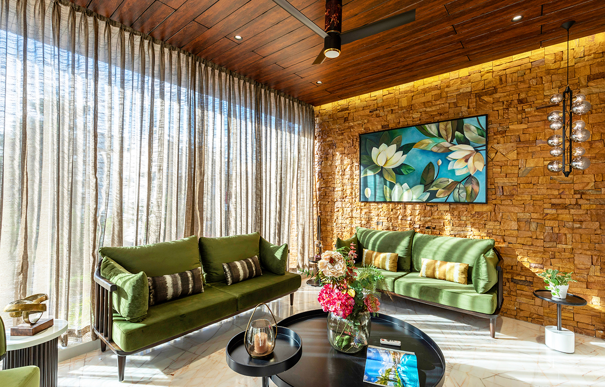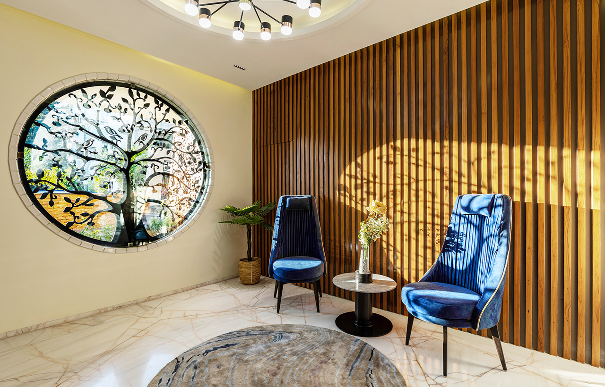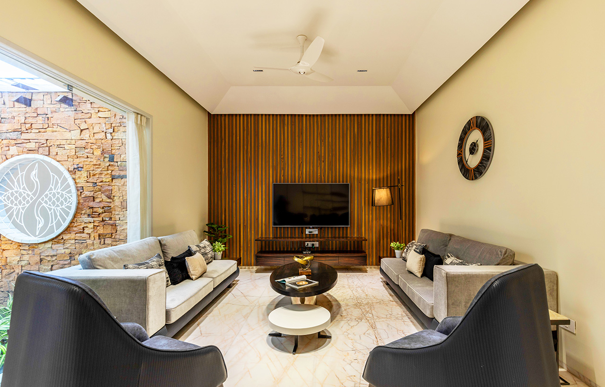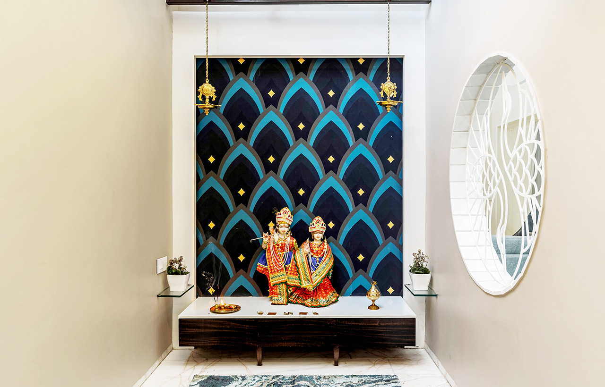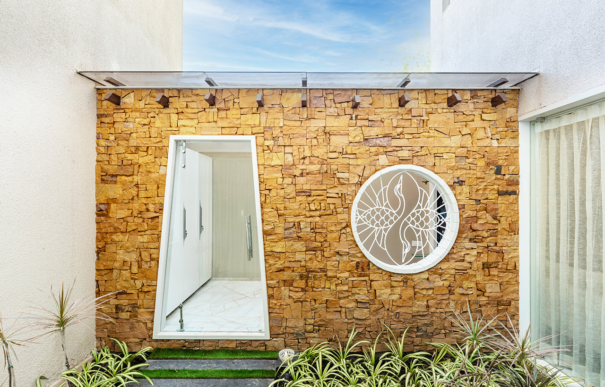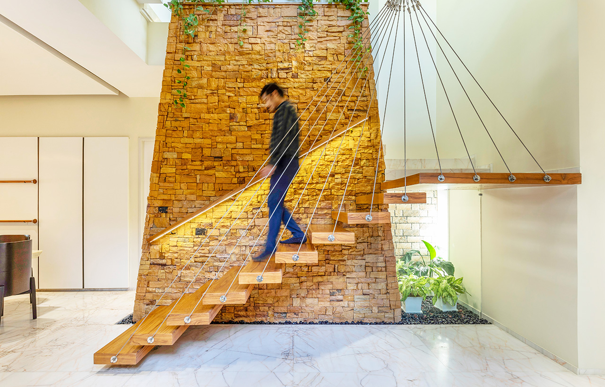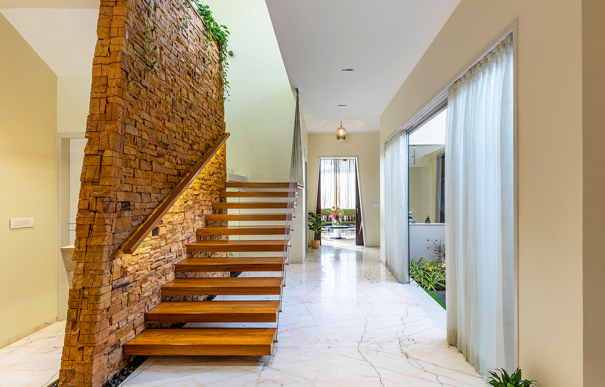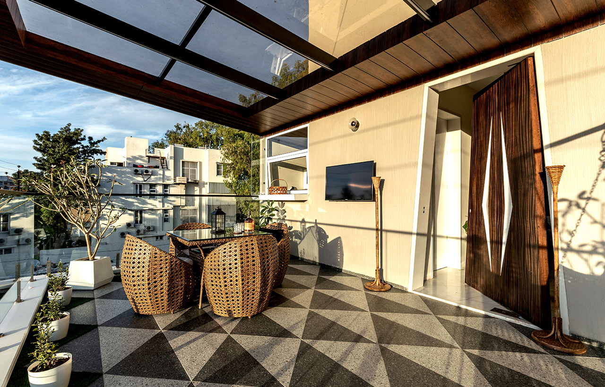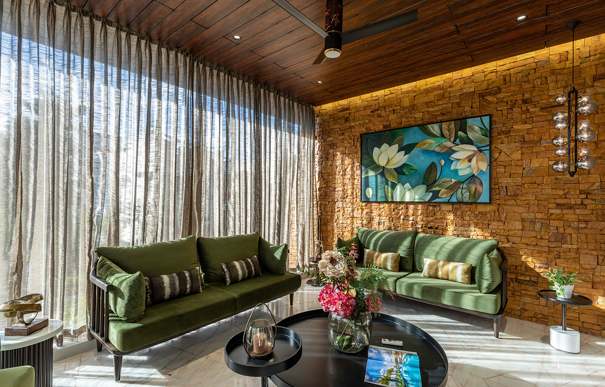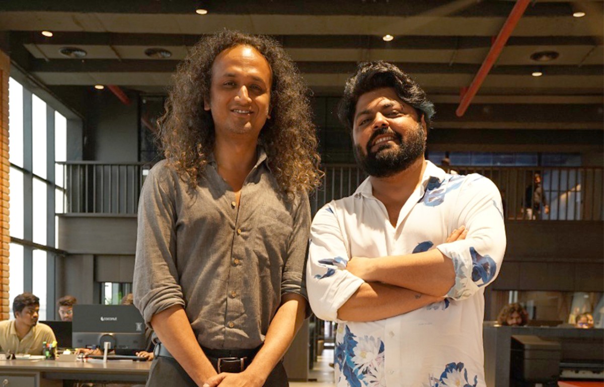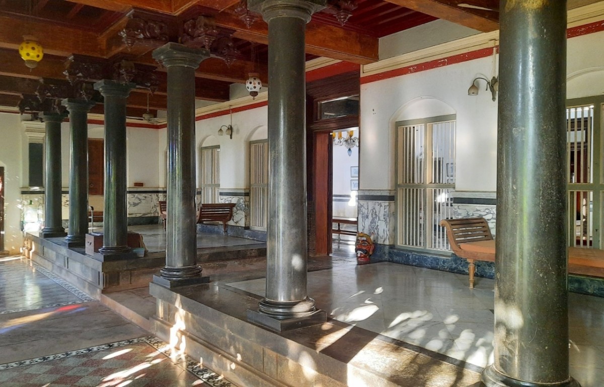Yellow Stone House: In Sync with Nature to Promote a Healthy & Happy Lifestyle
- May 28, 2022
- By: By Editorial Team
- INFLUENCERS
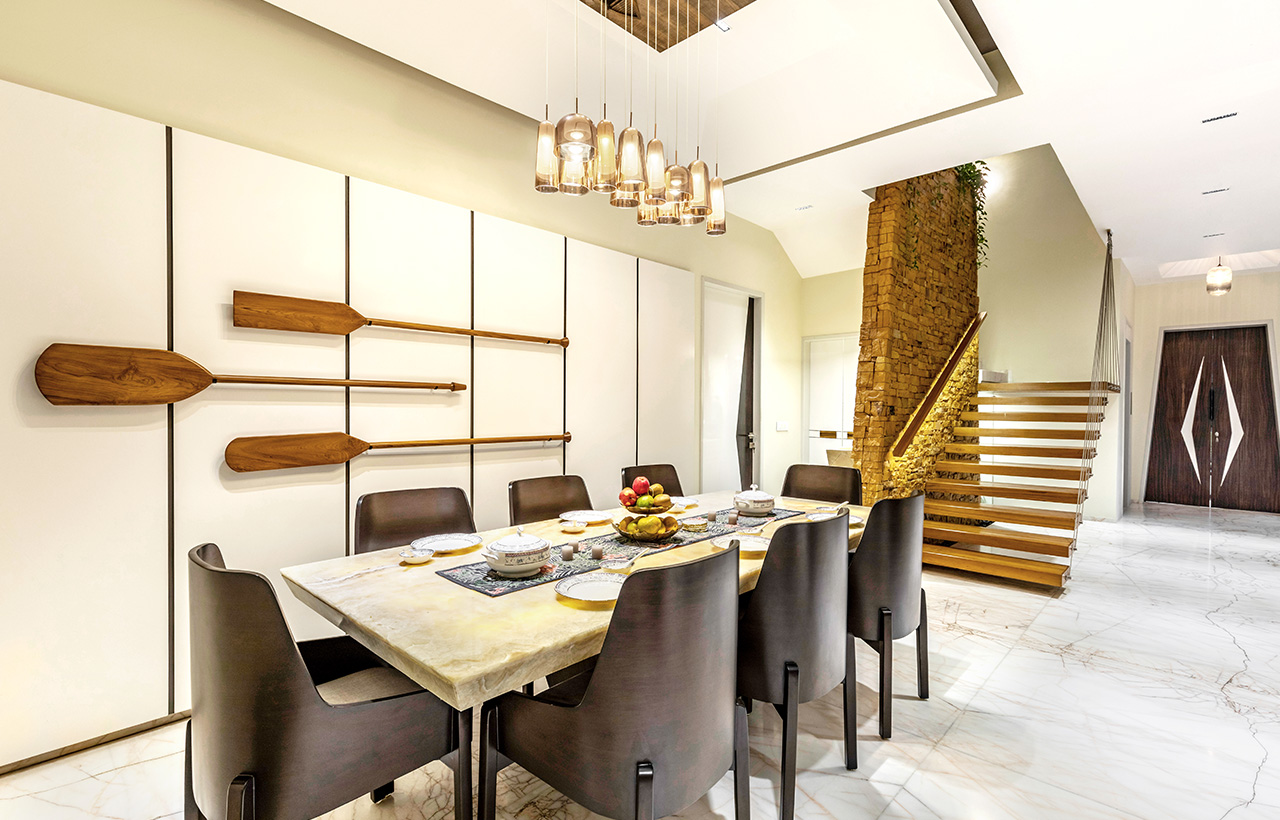
Indore is quite rich in its heritage and as another feather to its cap, a beautiful private residence, Yellow Stone House now stands tall in the heart of the city. A distinguished 5 bedroom villa which was constructed on a flat rectangular shaped land, is spread in 3,293 sqft.
Its name came from the yellow colour stone cladding which covers the majority of the facade. The elevation features vertical walls tilted at angles, breaking away from the flat, two-dimensional look of typical drawings. This creates a sense of movement, even though the structure itself is still. The structure, though still, feels like it's in motion and embraces light and ventilation through large openings, transparent surfaces, and playful shadows.
The villa has been divided into three floors where the ground floor has its service requirements, a vast parking area and multi-purpose space for gatherings. While, on the first floor there's a formal living room leading to the terrace which is half enclosed by glass walls. Connecting to one of the bedrooms, it faces a lively neighbourhood. The space gives a sense of openness as it is expansive as compared to the traditional size. Yellow stone wall, earthy toned upholstery, wooden ceiling complete this room.
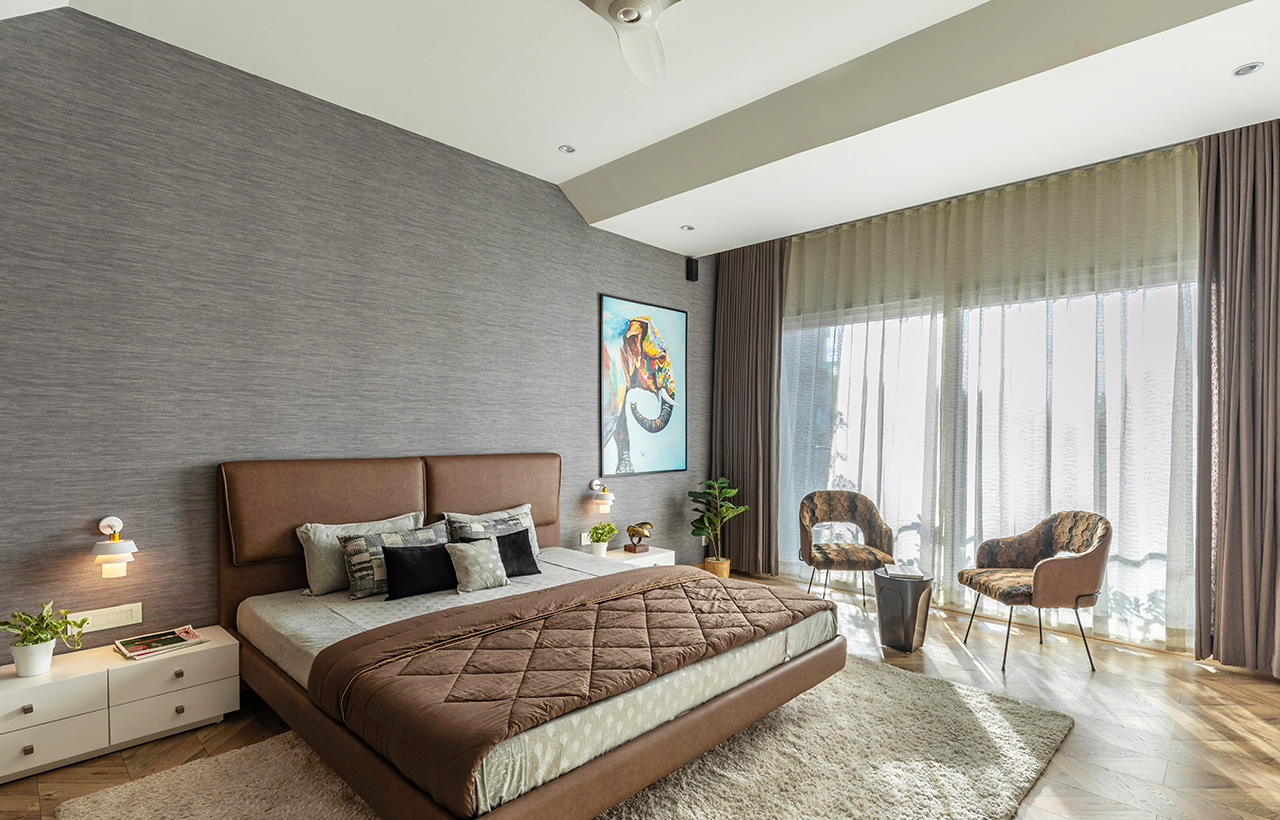
Right in the middle of this home, there's a gorgeous staircase connecting the three levels. The layout also has a double-height internal courtyard finished with the same Yellowstone which makes the area look spacious and elegant. The walls sticking to the stairs have the same vibe to that of the openings and the elevation facade. This vertical area is the place where all the action happens as majorly, most of the members hangout here.
Apart from its luxurious essence, this house also has a pooja room which is slightly away from the main area. The courtyard here, is a little sanctuary by itself where all the conversation happens.
Talking about the second floor, this level reflects more private and comfy vibe as it's clad with most bedrooms. It even has a small terrace garden with a view of the city and a bar area to chill with friends.
The design of this house is what sets it apart. Angular designed pivot doors, scenic paintings, distinguished colour palettes are enough to draw everyone's attention. Overall, the Yellow Stone House is a spacious blend of luxury and nature under one roof which makes the experience of living joyful here.
The idea behind designing such a layout was to promote a concept of wholesome living where one could talk to the skies and feel regal while being close to the nature at the same time.
General Information
Project Name: Yellow Stone House
Architecture Firm: Span Architects
Website: www.spanarchitects.in
Contact e-mail: info@spanarchitects.in
Firm Location: Indore - India
Completion Year: 2020
Gross Built Area: 7200 sqf.
Site area: 3293 Sqf.
Spec: 4 Car parking, Servant room, Office, Drawing room, Living, Dining & Kitchen, 5 Bedrooms, G+2
Project location: Prakrati Vihar Colony, Indore
Lead Architects: Ar. Anand Maroo, Ar. Arpit Khandelwal, Ar. Pratik Gupta
Illustration: Haritha John Surrao
Photo Credits: Ruuhchitra, Viplove Jain
Materials and Brands
Sanitary ware: Jaquar
Paints: Asian Paints
Furniture: Admire Furniture


