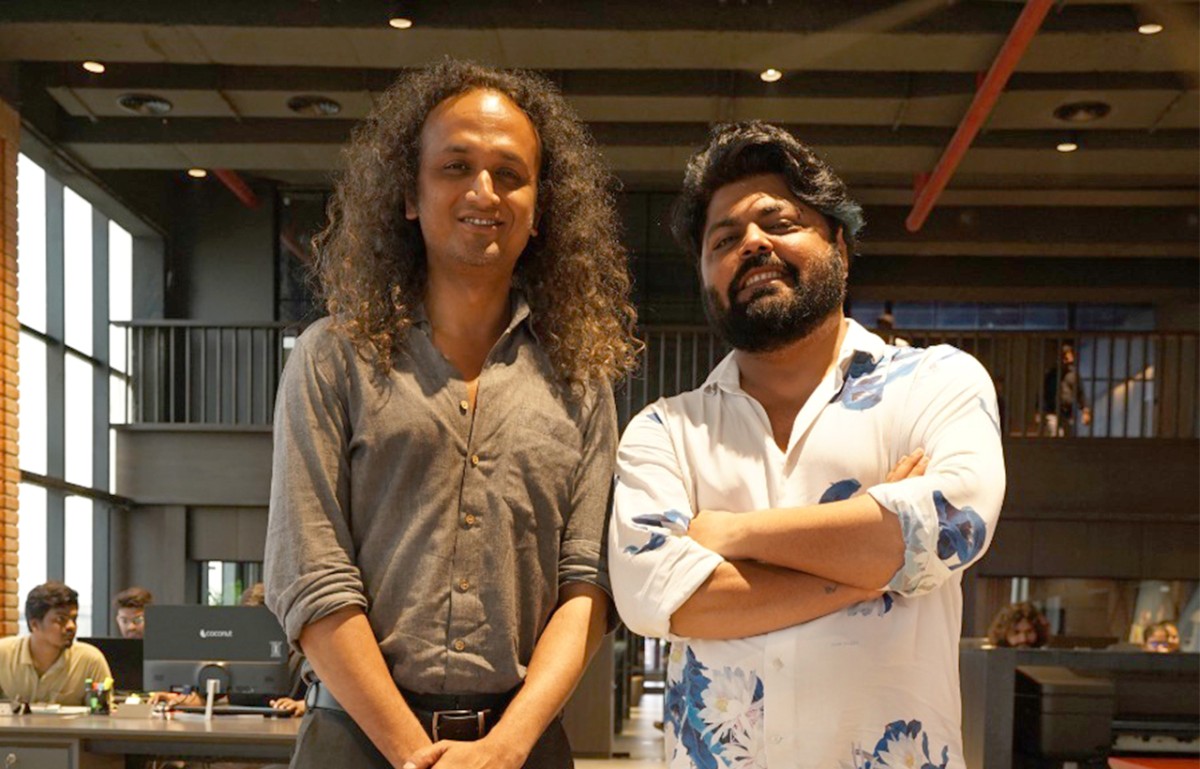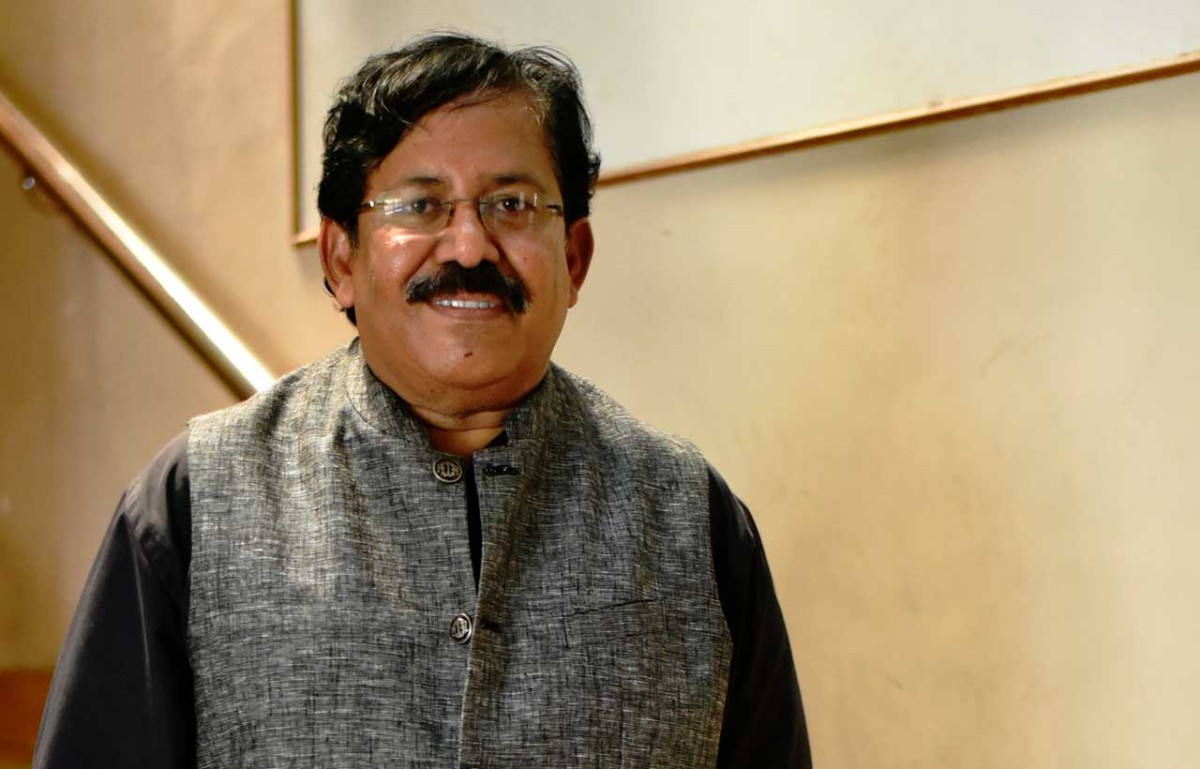A 1,700 Sqft Office That Celebrates Uniqueness and Aesthetics
- August 6, 2025
- By: Sanyukta Baijal
- INFLUENCERS
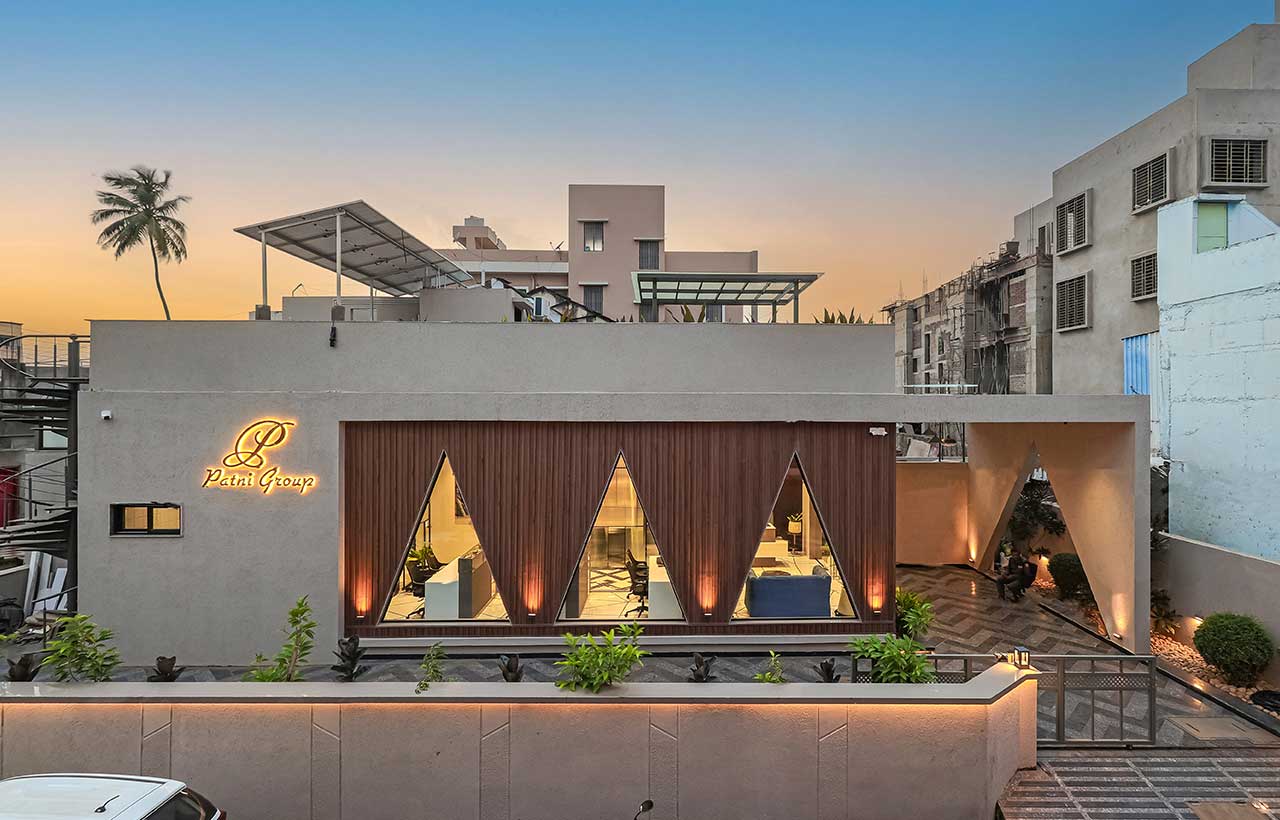
Private office spaces are rapidly increasing in Noida as they are an easy solution for startups, freelancers, SMEs, and remote teams seeking flexible, affordable, and professional environments to work from. This textile office situated in Kohlapur has been designed to accommodate six employees and a manager. It embodies an elegant yet practical approach to small-scale corporate architecture.
Designed by Ar. Abhinav Sawant, Ar. Uday Sawant and Ar. Gaurav Sawant, the layout and aesthetics follow a rational and efficient planning ideology as the client needed a unique structure. This space blends together expansiveness and visual identity.
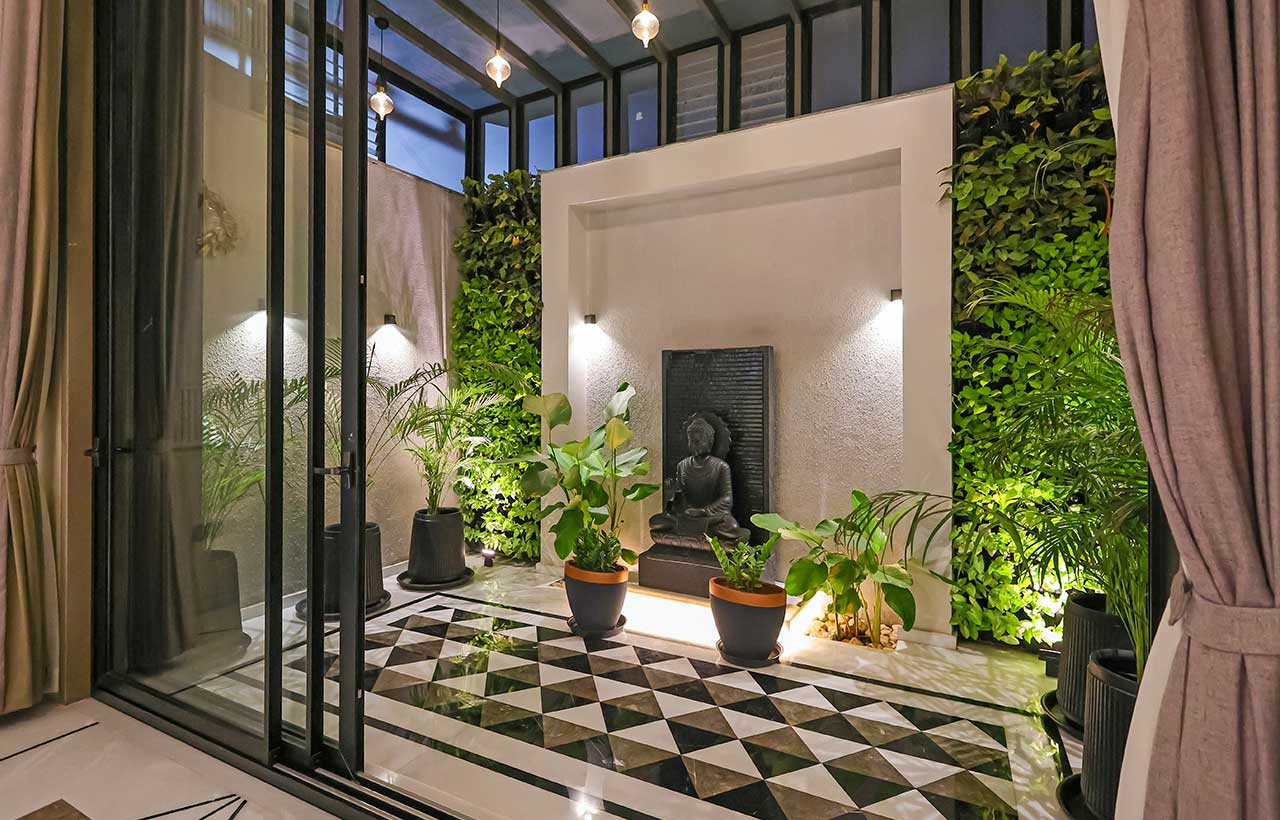
The design consists of a 1,700 sqft ground floor, across a plot area of 2,800 sqft. It seamlessly integrates workstations, a manager's cabin, conference hall, reception and waiting area, pantry, washrooms as well as a sit-out space.
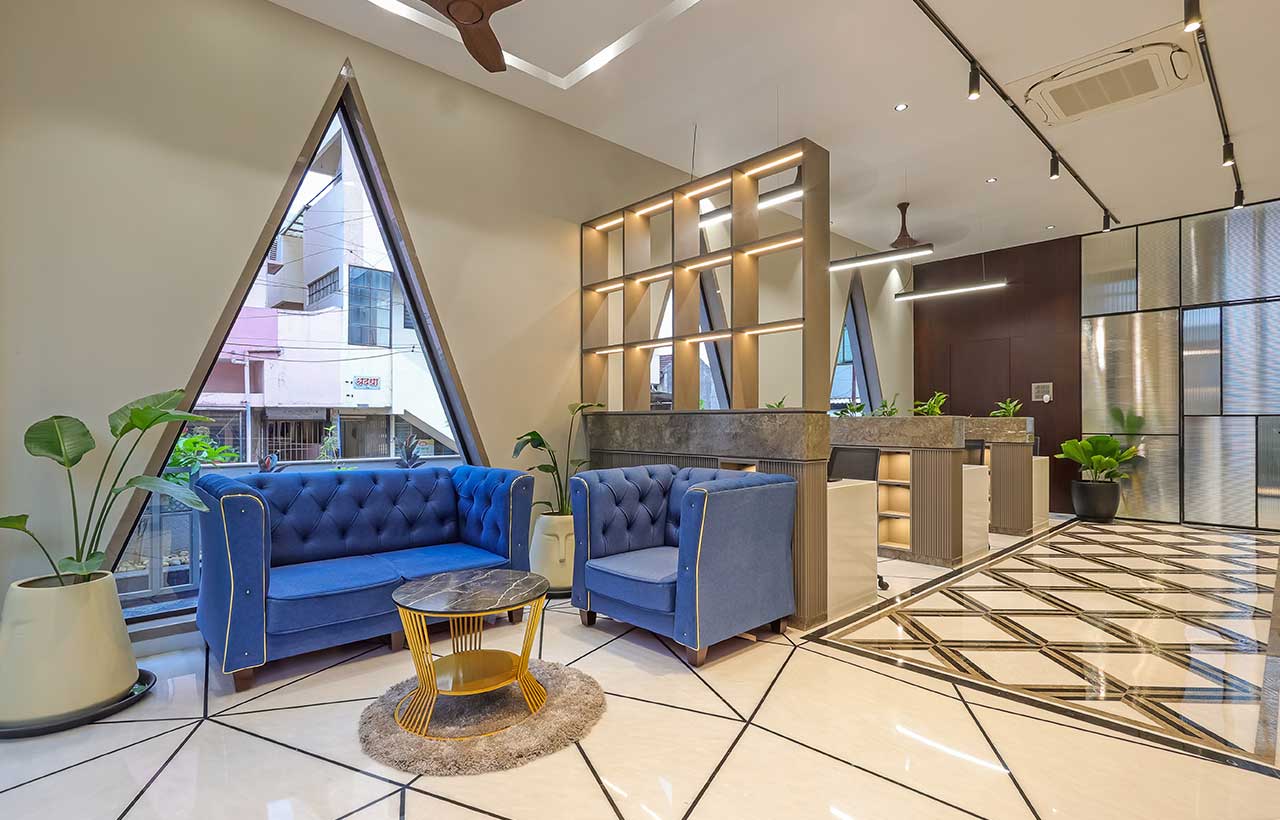
The interior design of this office thoughtfully done with elements like pots and plants to bring a sense of liveliness, indoors and outdoors. The space also has a big Buddha statue for well-being and good luck. Meanwhile, a well-lit cohesive setup across reception, workstations, and meeting rooms ensure both functionality and aesthetic appeal, projecting a refined corporate image.
Efficiency & Utility
Every space, right from the store room to pantry, is tactfully constructed in limited area. It is functional and accessible showcasing maximum efficiency in minimum space. Apart from that, a dedicated parking area for a car and two-wheelers plus a separate service entry reflects a well-thought-out urban plan.
Reception & Waiting Area
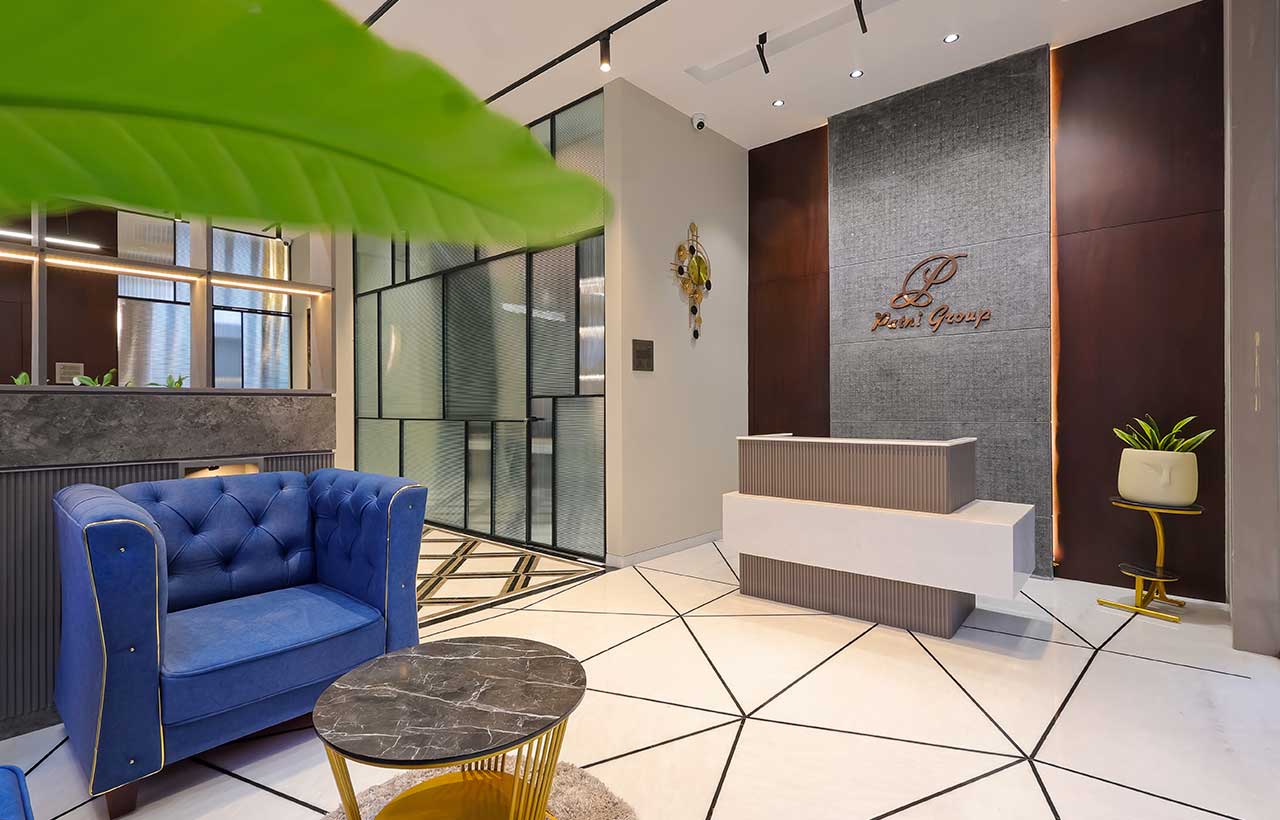
Positioned at the forefront, this reception cum seating area sets a formal tone. It features a nude-panel counter in taupe with a white marble top and base. Light coloured, textured wooden panels are adding depth to the whole space.
Workstations
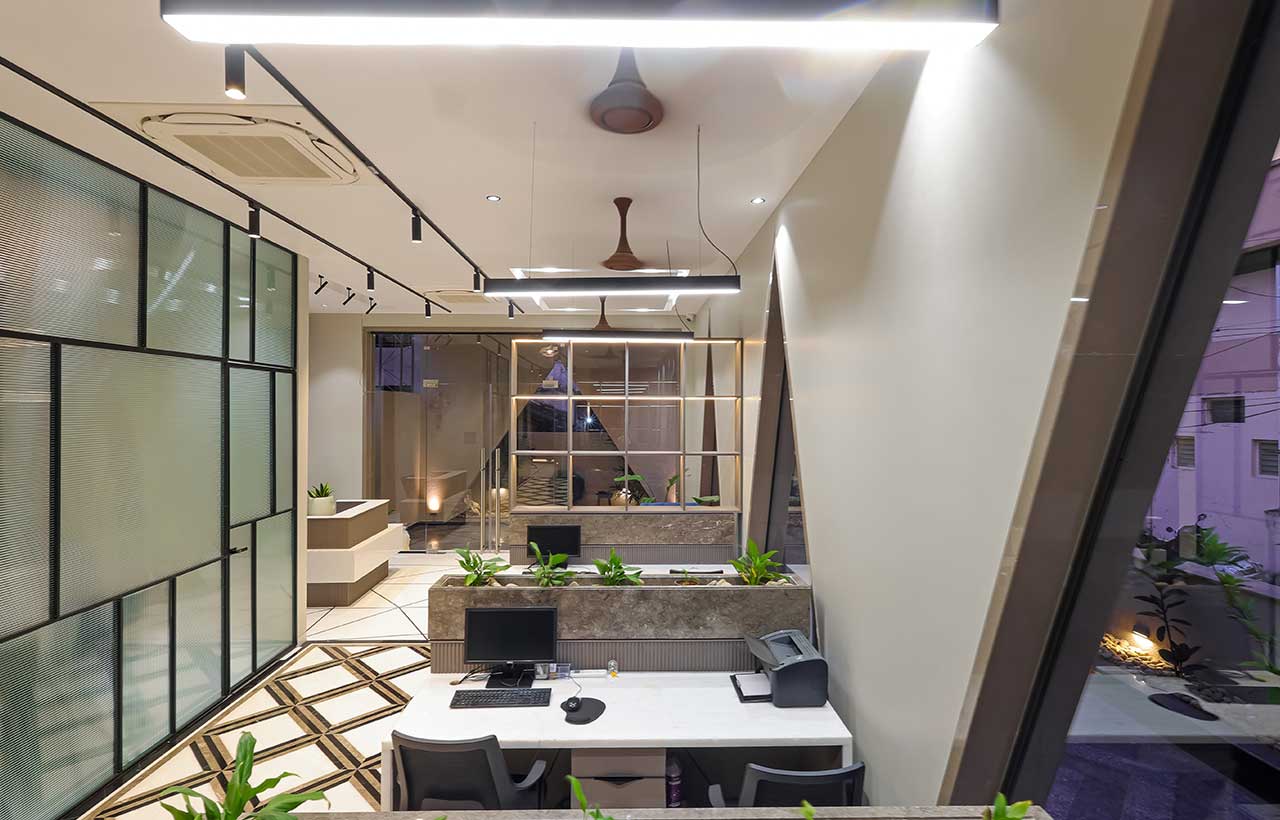
This area has been given a classic look which is a linear layout with individual desks. The cubicles are arranged efficiently, ensuring optimum usage of space and interaction within employees.
Manager's Cabin
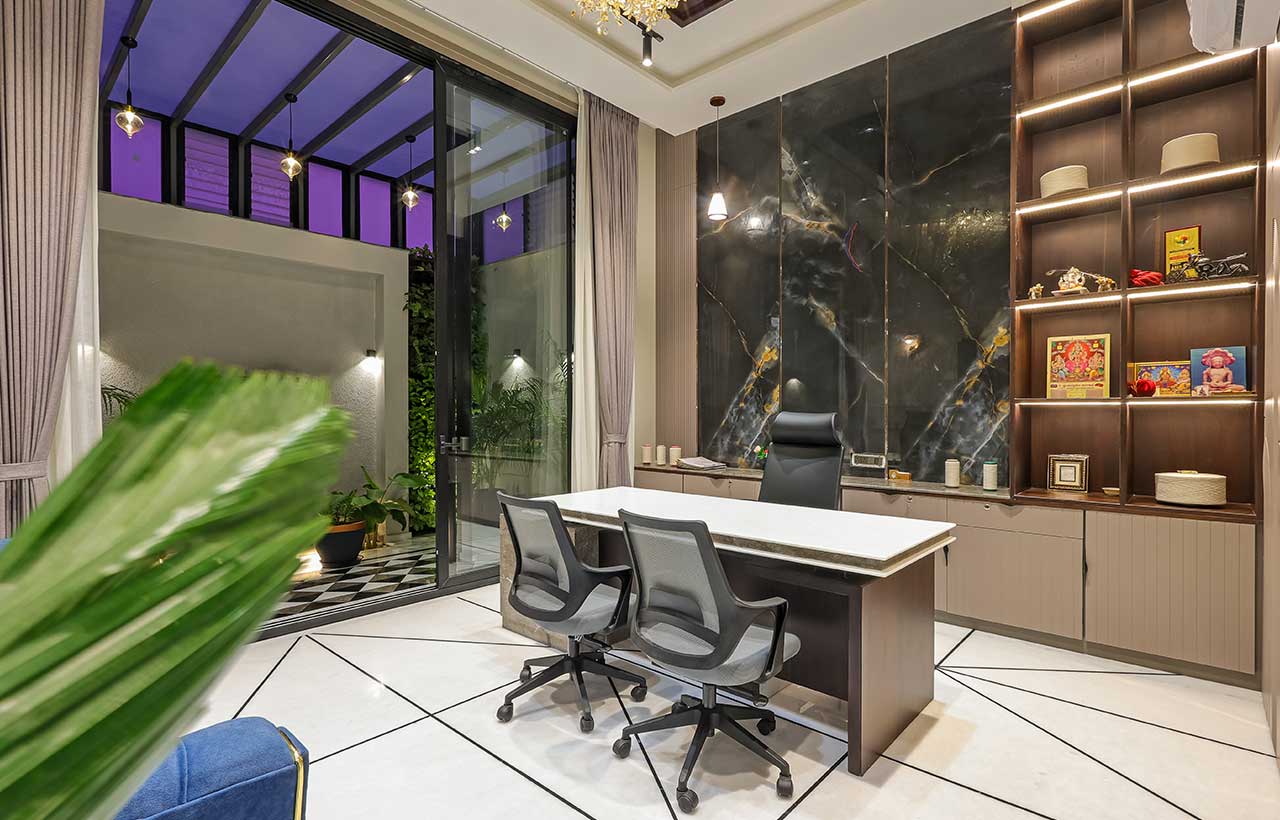
This modern executive cabin features a white marble floor with bold black inlays in a geometric pattern. The shades of brown and black interiors along with a golden chandelier are giving this cabin a royal touch.
Conference Room
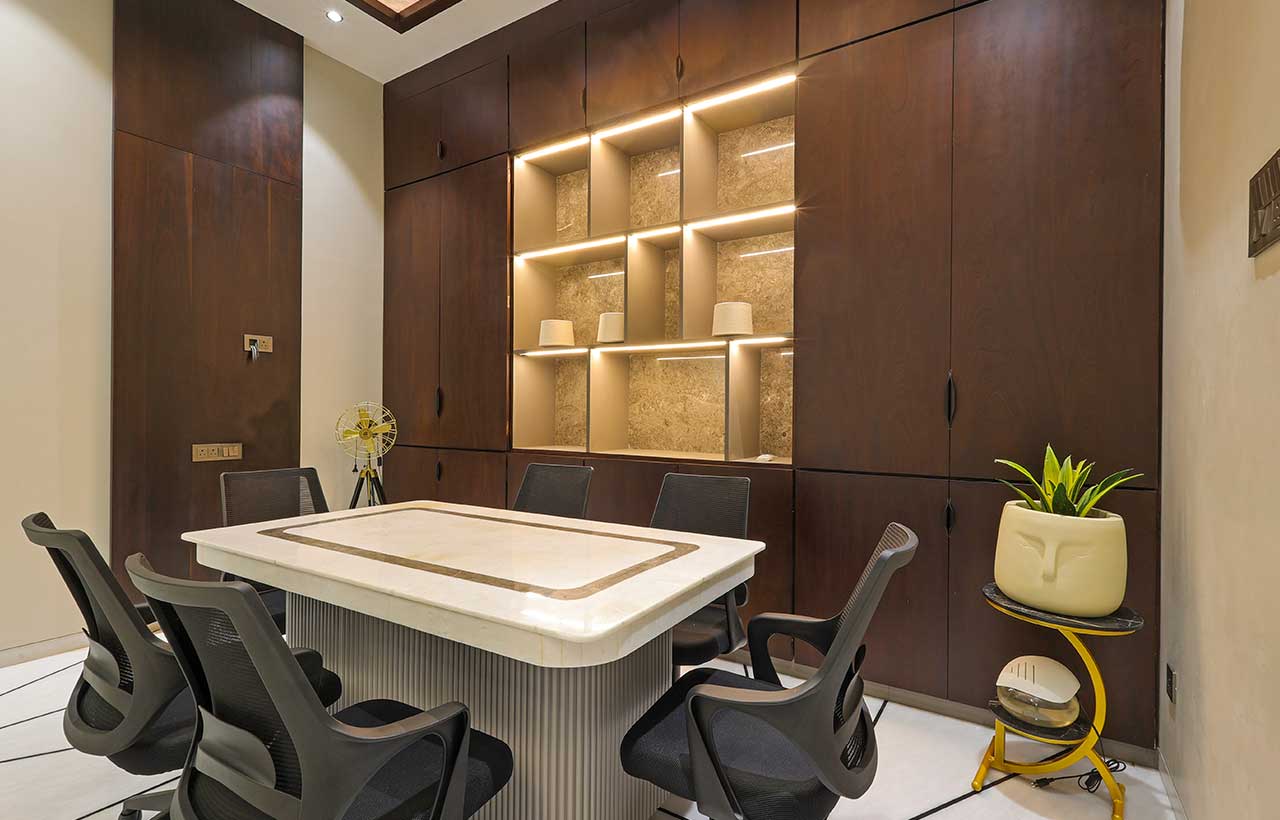
This room has been ideated and placed towards the back with a visual separation. It is ideal for meetings and discussions.
Pantry and Toilets
Functionally tucked at the rear end, ensuring disruption-free work, the utility areas like panty and the washrooms are designed to ensure convenience.
Circulation and Connectivity
What makes the office look spacious is the 1500mm wide passage that acts as an alley connecting all the zones. One can easily move freely in this area without hustle.
Facade Treatment
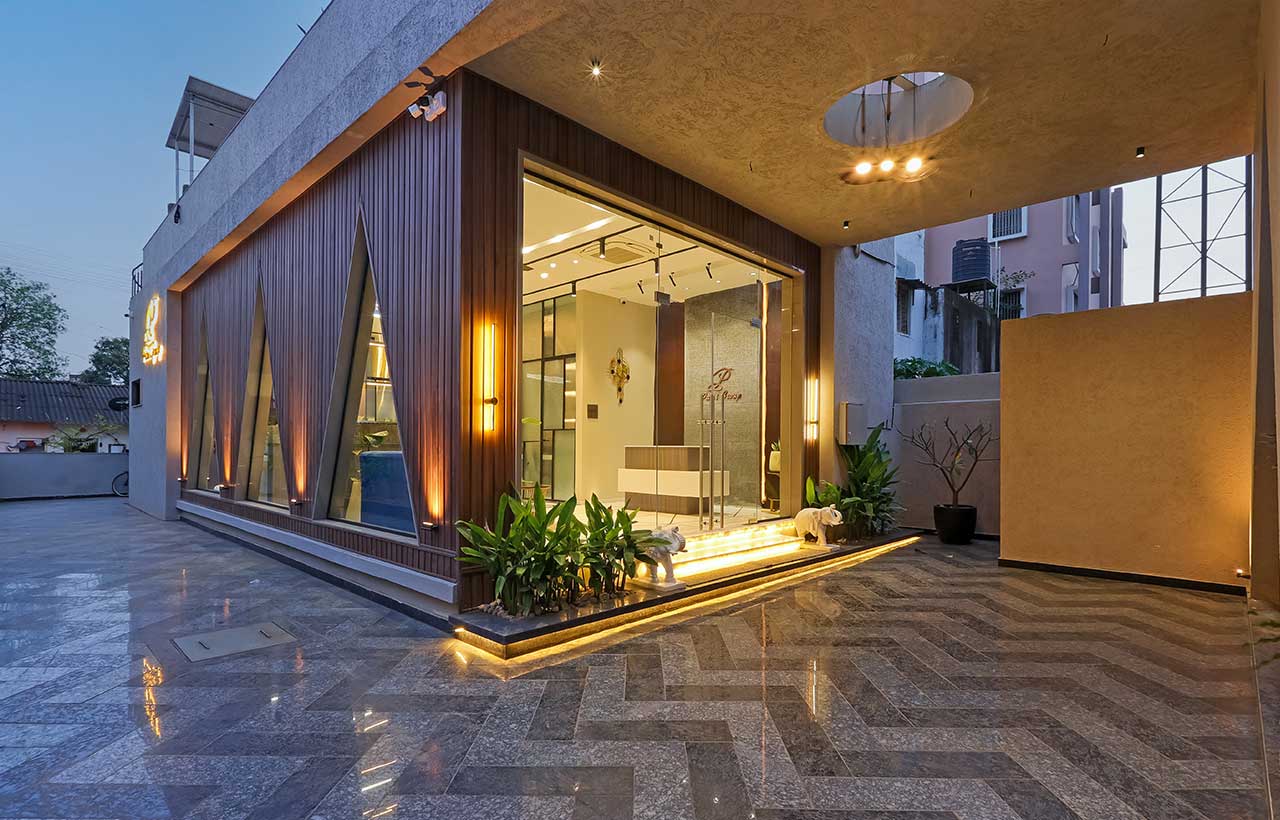
The bold triangular vertical fins are clad in wood-finished HPL (High Pressure Laminate) panels, lending a warm, textured, and rhythmic character to the elevation. Full-height toughened clear glass windows offer a transparent visual connection , enhancing natural light penetration.
Flooring
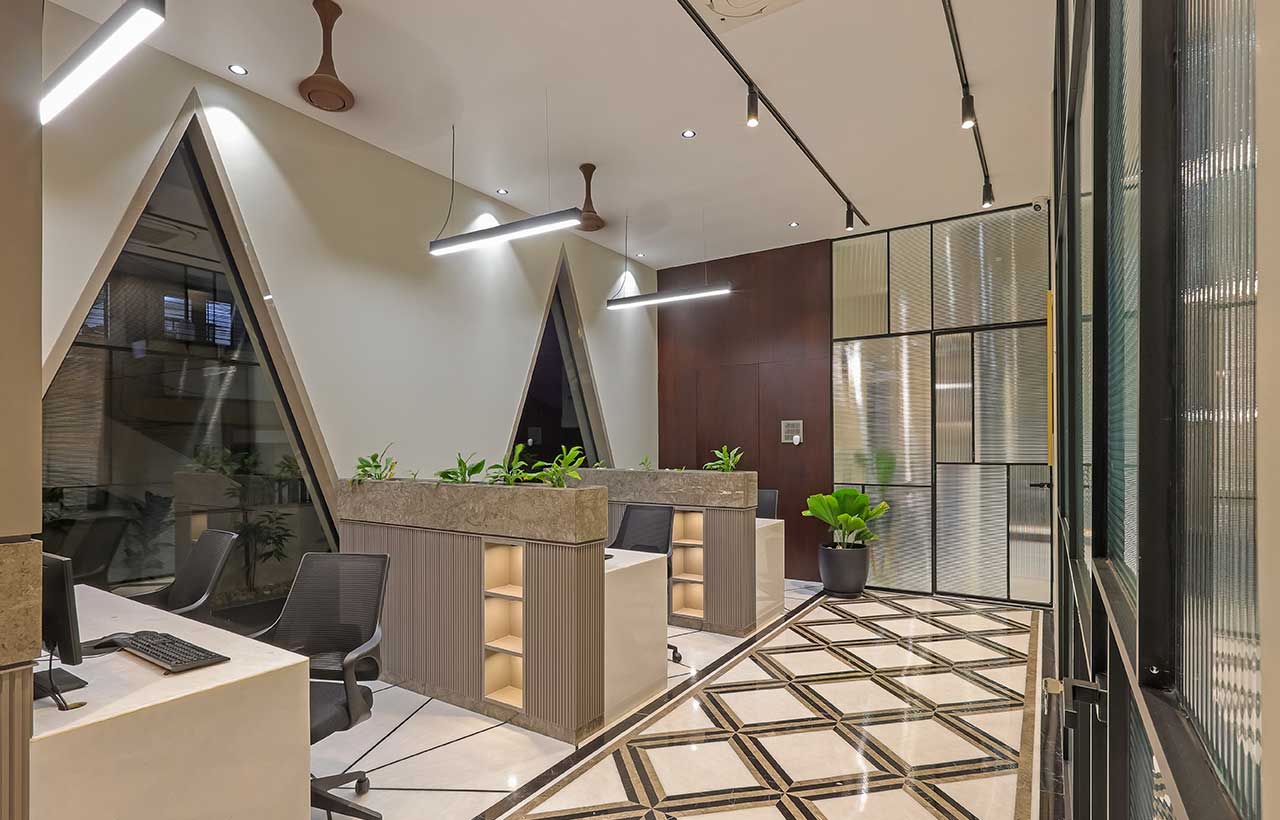
The external flooring adopts a granite stone laid in a herringbone pattern, offering both visual interest and high durability. High-gloss white marble with black inlays creates a bold geometric flooring in the interior.
Ceiling and Canopy
The ceilings feature a mix of flat suspended surfaces with integrated linear lighting in common areas, and a grand, dark-finished coffered ceiling with a central chandelier in the executive space. They serve to define zones, conceal services, optimize light distribution, and contribute to the overall modern and sophisticated aesthetic. The entrance canopy features a textured stucco ceiling with a circular skylight and pendant light, adding vertical depth and softly contrasting the polished finishes below.
Lighting
Exterior: Recessed LED wall washers are strategically positioned at the base of each fin, casting upward light that highlights the texture and form of the façade cladding, emphasizing its sculptural quality after dark. The backlit marble treads at the entrance steps elevate the visual appeal and ensure functional illumination, enhancing safety and drama as one approaches the main door.
In the workstation area to define passage use of track light is done giving it an Industrial look. Linear suspended luminaires are positioned above the workstations to ensure focused task lighting. The overall space is enhanced with recessed lighting for a clean, unobtrusive illumination, while ambient lighting integrated within shelving units adds a layer of dramatic accent and visual depth. Green elements are subtly included in the sitting area, facade edge, and courtyard, reinforcing the idea of biophilic design in a compact corporate space.
Landscaping and Accents
Low planter beds and playful sculptures soften the modern design, adding greenery and personality to the entrance. The material palette includes, nude textured plaster, vertical wooden fins, and subtle lighting which creates a professional, modern appearance with an understated luxury.





