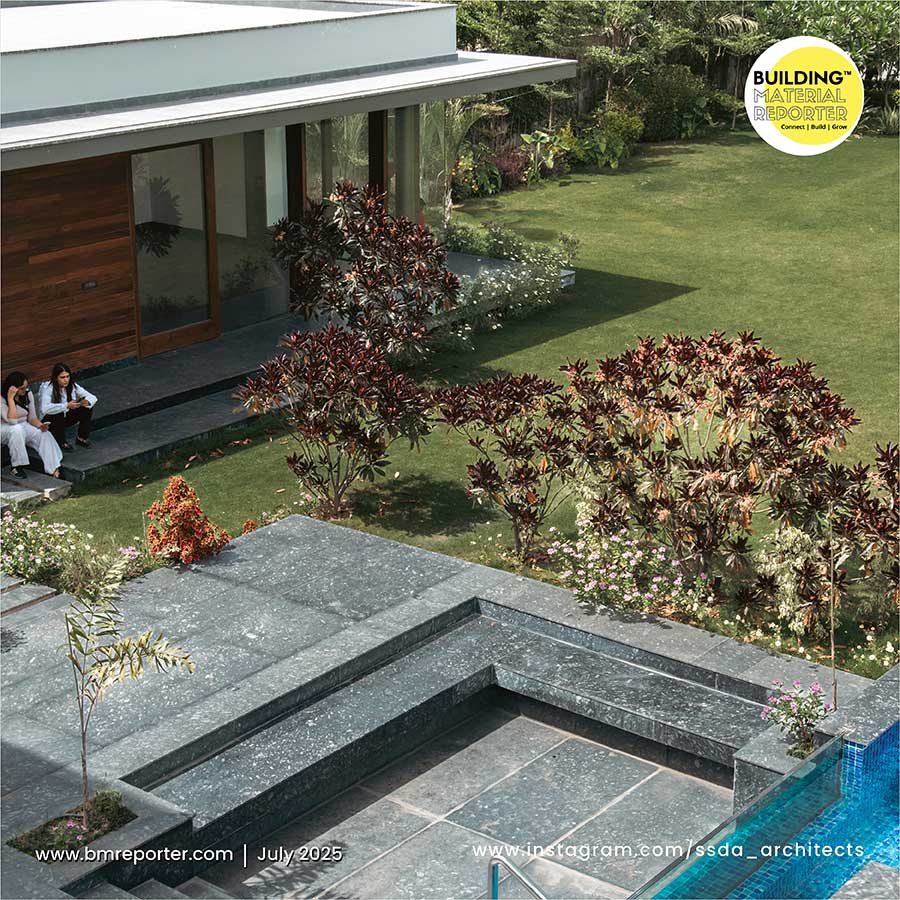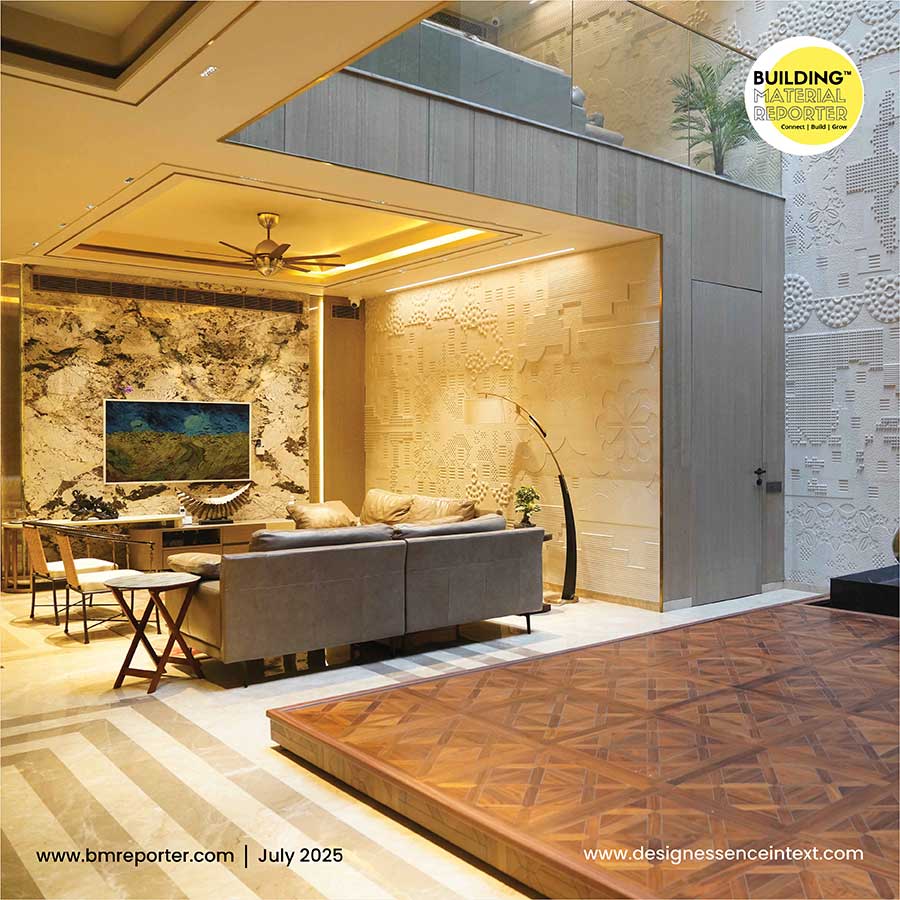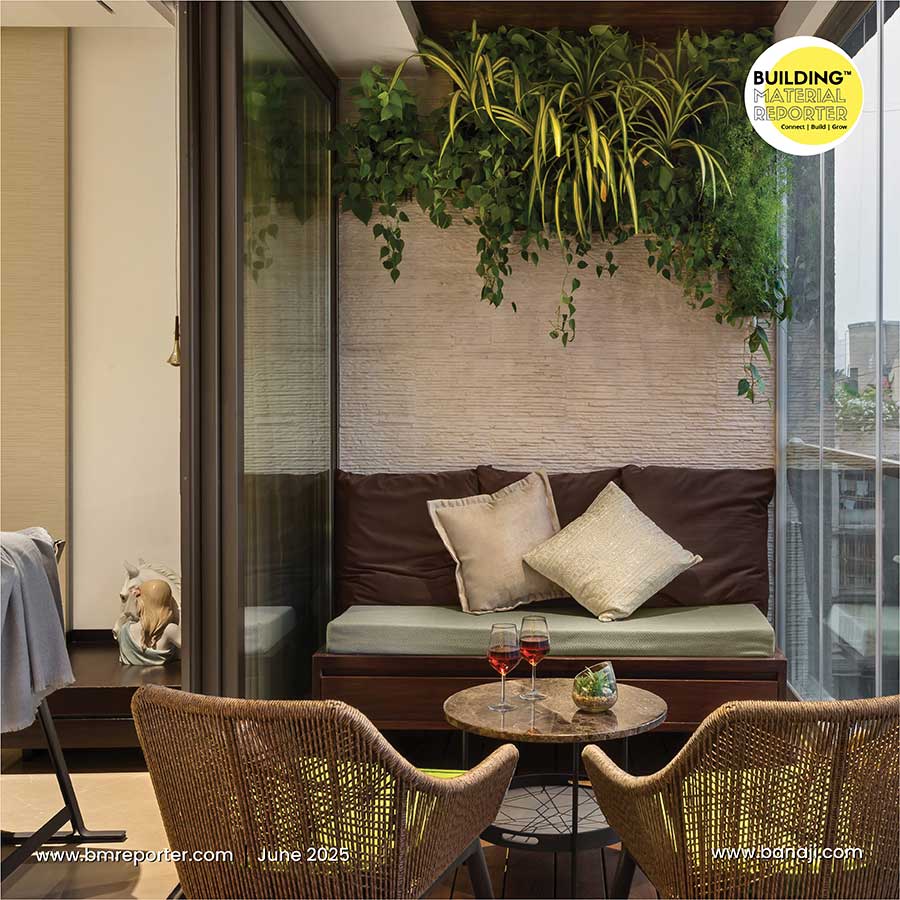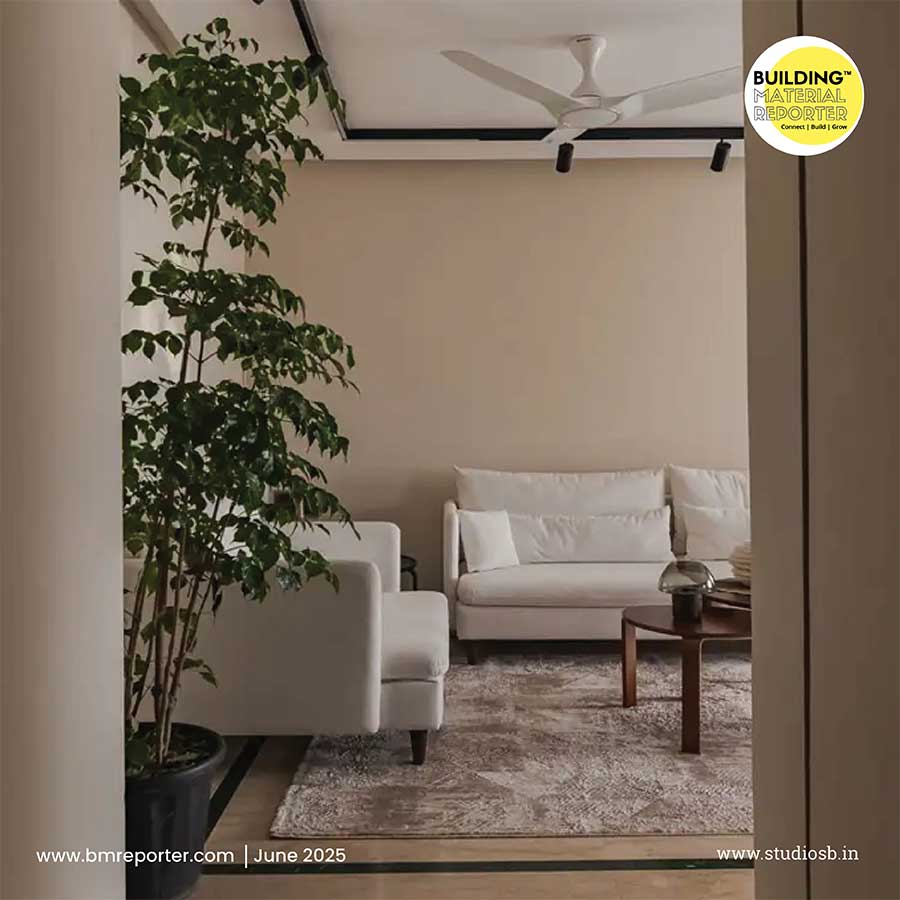Minimalist Indian interior design by Ar. Sharmin Wade
- June 13, 2025
- By: Priyanshi Shah
- INFLUENCERS
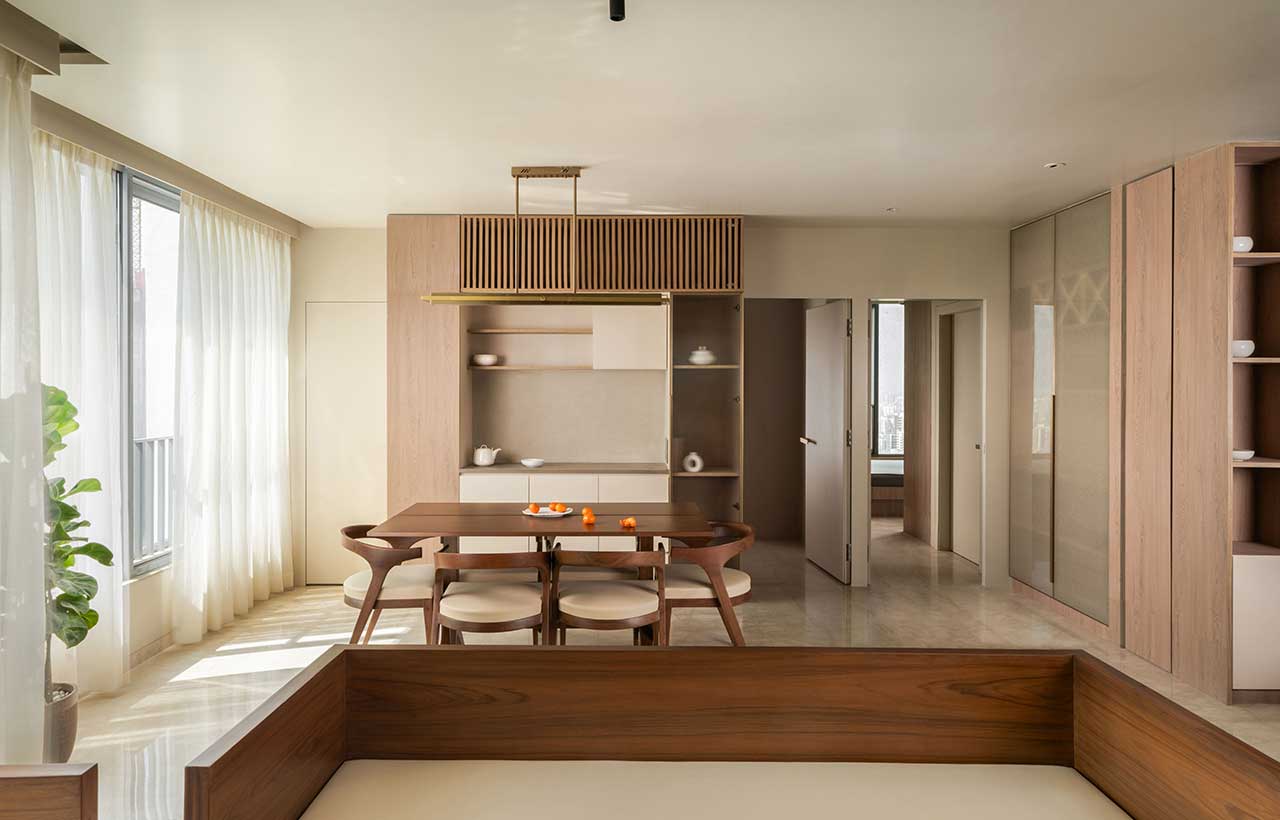 Building Material Reporter, in an exclusive expert opinion feature, presents Mumbai-based Ar. Sharmin Wade, who blends creativity and innovation in her diverse projects, focused on Minimalist Indian interior design. Following the footsteps of his father, a visionary and practising architect with over 35 years of experience, their firm thrives a portfolio of elegant residential, commercial and hospitality projects that are deeply rooted in materiality and minimalist contextual design.
Building Material Reporter, in an exclusive expert opinion feature, presents Mumbai-based Ar. Sharmin Wade, who blends creativity and innovation in her diverse projects, focused on Minimalist Indian interior design. Following the footsteps of his father, a visionary and practising architect with over 35 years of experience, their firm thrives a portfolio of elegant residential, commercial and hospitality projects that are deeply rooted in materiality and minimalist contextual design.
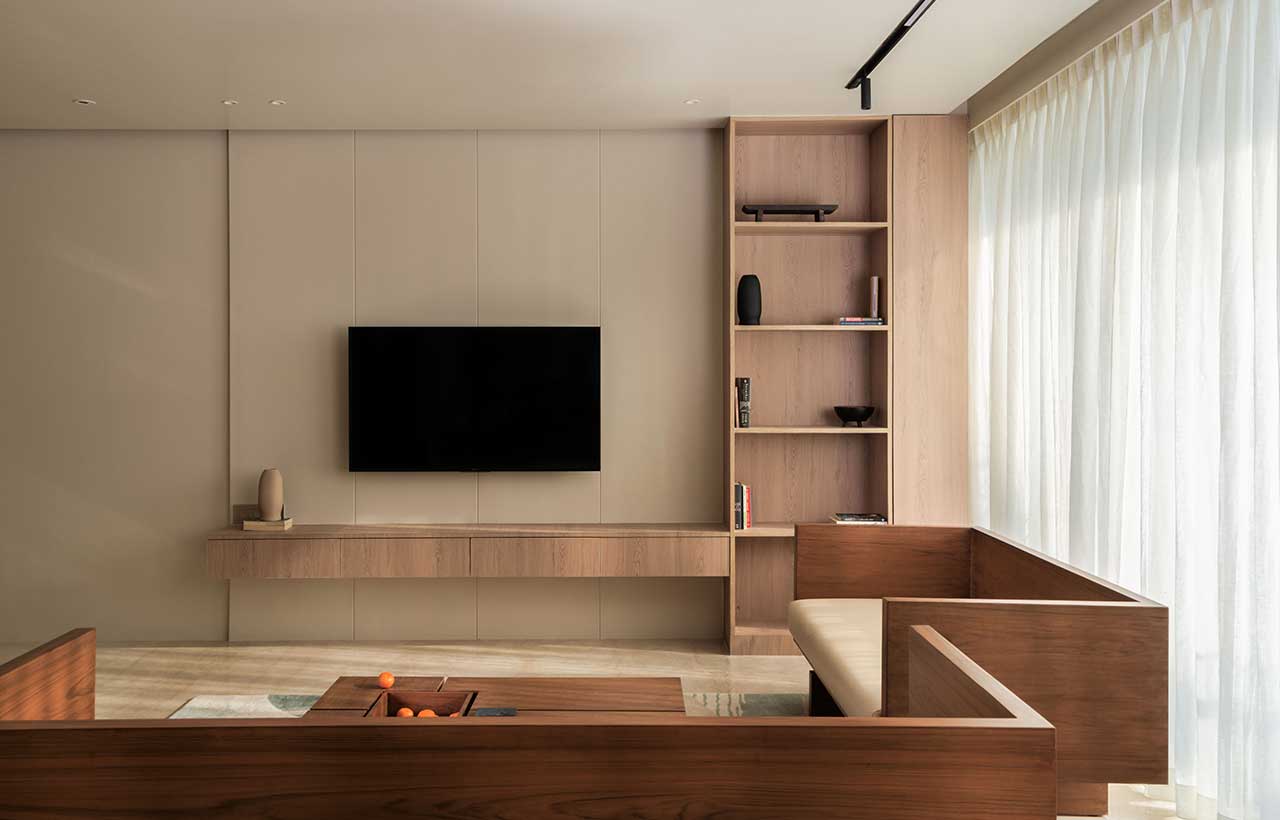 Minimalist Indian Interior Design: The essence of human-centric minimalist interiors has been redefined by the way we inhabit spaces. With the idea of empathy, clarity, and restraint. Modern designs are more than just spaces; they are an experience with minimalism. Following this aspect, many architects are delving into this idea in Indian homes. One of the visionaries, Ar. Sharmin Wade, Co-Founder and Design Principal at Studio SB, brings this concept through her design philosophy rooted in timeless elegance and conscious living, crafting sustainable interior design in India. A resilient collaborator, she played a pivotal role in the firm’s rise, overcoming early setbacks-including delivering the pandemic-defying debut project “News Danka” in just 20 days. For Sharmin, design transcends aesthetics: “It’s about crafting narratives that resonate-spaces that don’t just impress, but inspire
Minimalist Indian Interior Design: The essence of human-centric minimalist interiors has been redefined by the way we inhabit spaces. With the idea of empathy, clarity, and restraint. Modern designs are more than just spaces; they are an experience with minimalism. Following this aspect, many architects are delving into this idea in Indian homes. One of the visionaries, Ar. Sharmin Wade, Co-Founder and Design Principal at Studio SB, brings this concept through her design philosophy rooted in timeless elegance and conscious living, crafting sustainable interior design in India. A resilient collaborator, she played a pivotal role in the firm’s rise, overcoming early setbacks-including delivering the pandemic-defying debut project “News Danka” in just 20 days. For Sharmin, design transcends aesthetics: “It’s about crafting narratives that resonate-spaces that don’t just impress, but inspire
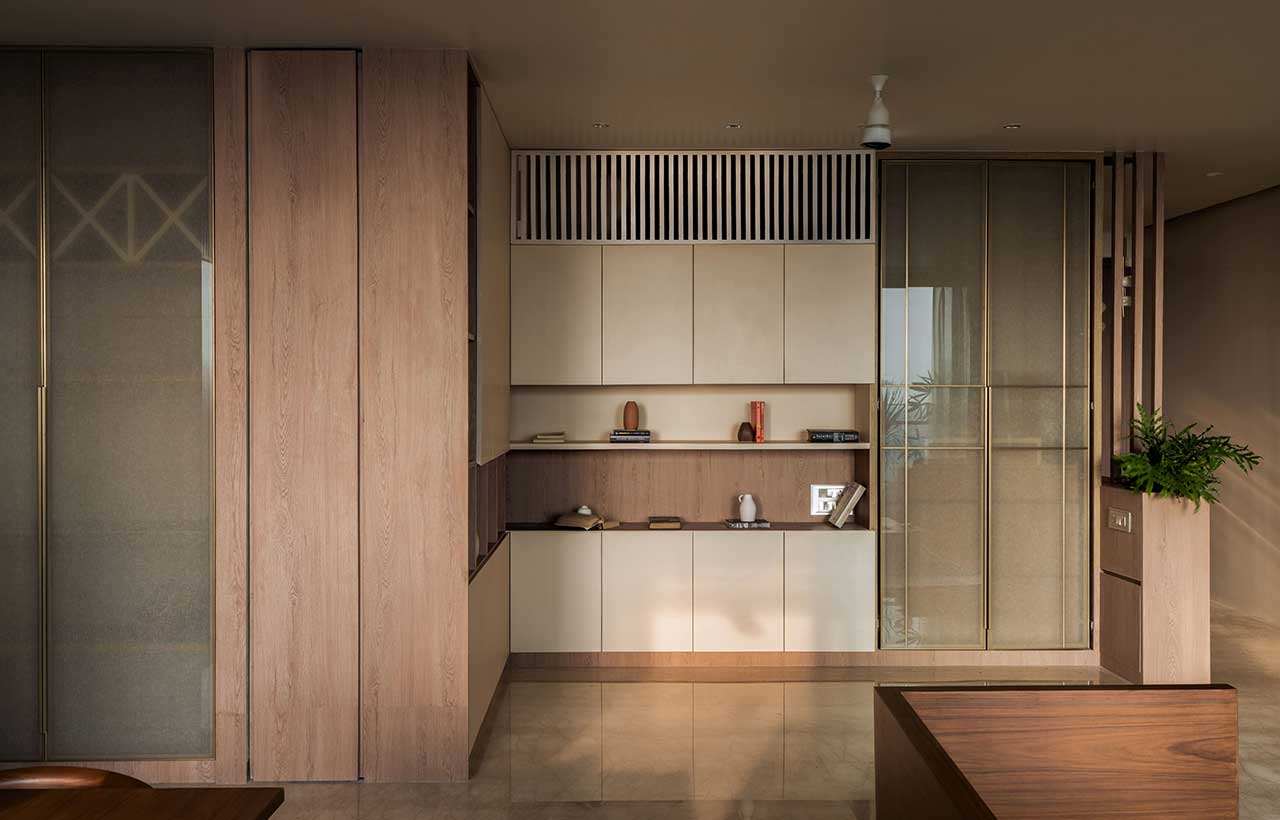 The Rise of Minimalism in Indian Interior Design: At Studio SB, minimalism is not a borrowed aesthetic but a response to how modern Indians truly live, seeking more clarity, less visual noise, and spaces that feel calm, purposeful, and deeply personal. Minimalism in Indian homes is no longer about what is removed, but about what is allowed to matter. Studio SB’s approach to minimalism is deeply human, rooted in the idea that space should reflect the people who inhabit it, not overwhelm them. For example, in one of our recent residences, we transformed a traditional multi-bedroom layout into a more
The Rise of Minimalism in Indian Interior Design: At Studio SB, minimalism is not a borrowed aesthetic but a response to how modern Indians truly live, seeking more clarity, less visual noise, and spaces that feel calm, purposeful, and deeply personal. Minimalism in Indian homes is no longer about what is removed, but about what is allowed to matter. Studio SB’s approach to minimalism is deeply human, rooted in the idea that space should reflect the people who inhabit it, not overwhelm them. For example, in one of our recent residences, we transformed a traditional multi-bedroom layout into a more
open, breathable configuration. The result was not less space, but more usable, purposeful space. Walls were rethought, transitions softened, and each corner reimagined to serve both aesthetic clarity and everyday function. This is the essence of minimalism as we see it: not emptiness, but intentionality.
Materiality plays a vital role in this.
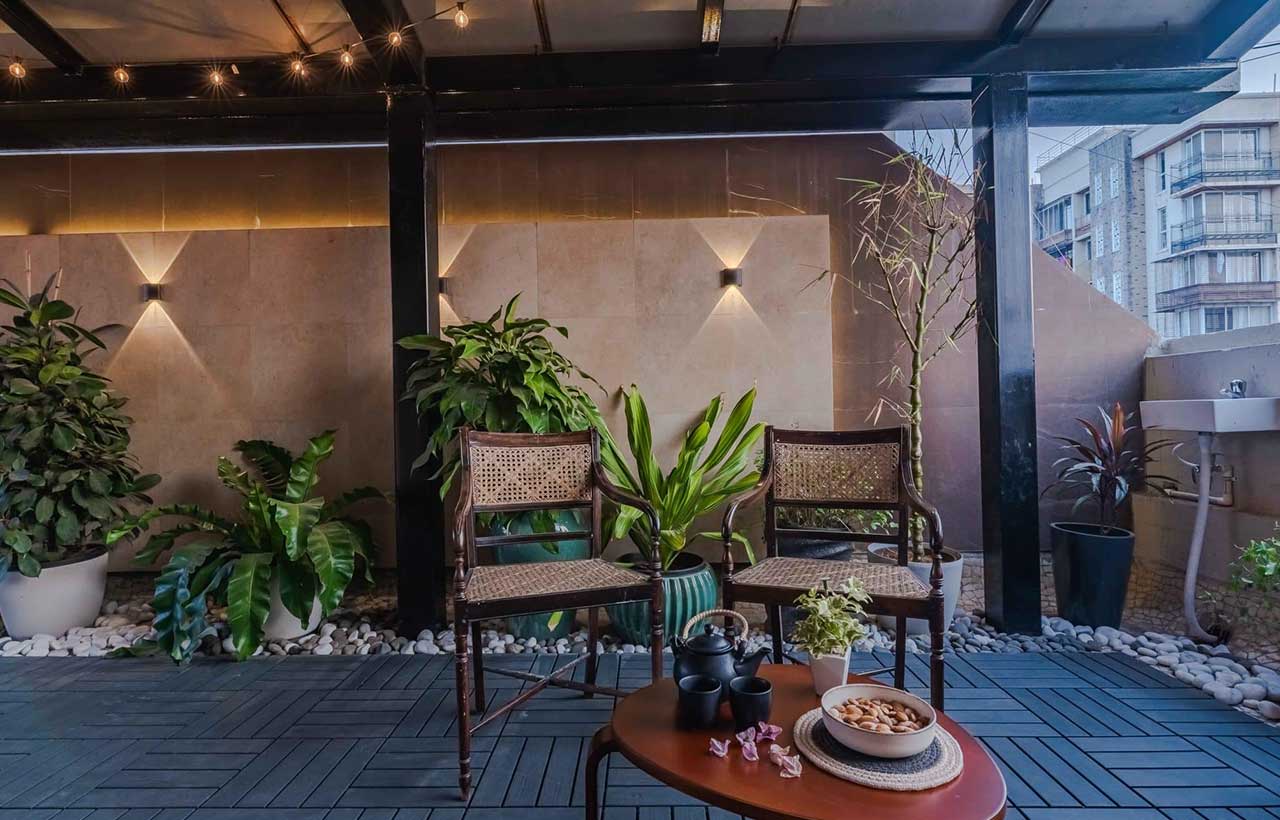 Materiality and Mindful Aesthetics: Studio SB often works with natural oak wood, neutral beiges, and stone textures, creating warmth through tone and texture rather than ornamentation. A minimal rug and thoughtfully layered lighting allow materials to speak softly but confidently. These elements aren’t meant to impress, they’re meant to resonate. One of the key elements we embrace in our design process is the idea of ‘invisibility’ and functional details that almost disappear. From concealed pooja units with fold-in doors to pivot hinges that preserve clean lines, these choices create a visual language of calm and control.
Materiality and Mindful Aesthetics: Studio SB often works with natural oak wood, neutral beiges, and stone textures, creating warmth through tone and texture rather than ornamentation. A minimal rug and thoughtfully layered lighting allow materials to speak softly but confidently. These elements aren’t meant to impress, they’re meant to resonate. One of the key elements we embrace in our design process is the idea of ‘invisibility’ and functional details that almost disappear. From concealed pooja units with fold-in doors to pivot hinges that preserve clean lines, these choices create a visual language of calm and control.
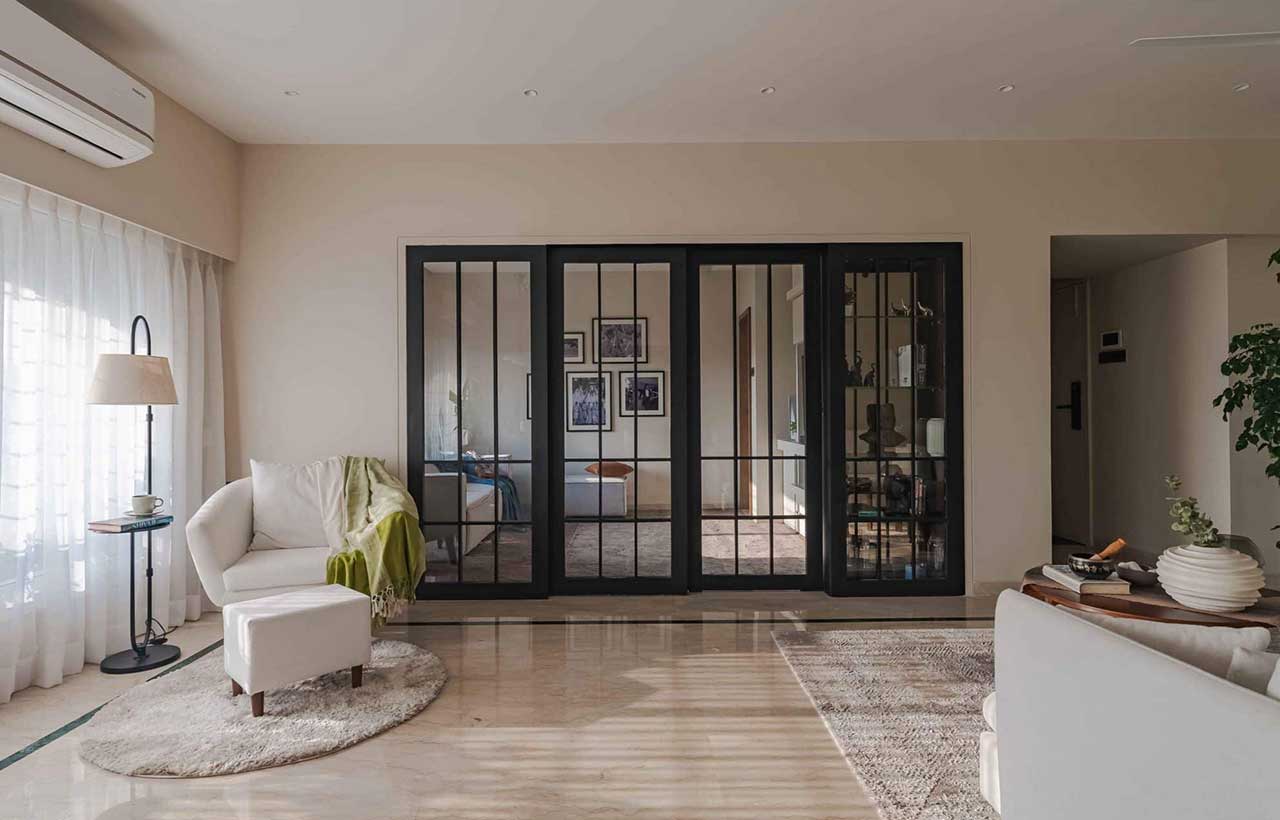 Functionality is at the heart of it. Designs include multi-zoned living areas, where spaces are not rigidly defined but flow intuitively. Storage is concealed behind panels that blend with walls, and bar units and workspaces are designed to emerge only when needed. These choices reflect how people live today: flexible, fluid, and personal.Importantly, minimalism in Indian homes must still reflect cultural nuance. We don’t erase tradition, we reinterpret it. Whether it's a pooja space integrated seamlessly into the main living area, or handcrafted elements placed with restraint, our work honours the spirit of Indian homes while letting them breathe. At Studio SB, we believe that the future of Indian interior design is not louder, but quieter. And in that quiet, there is room for.
Functionality is at the heart of it. Designs include multi-zoned living areas, where spaces are not rigidly defined but flow intuitively. Storage is concealed behind panels that blend with walls, and bar units and workspaces are designed to emerge only when needed. These choices reflect how people live today: flexible, fluid, and personal.Importantly, minimalism in Indian homes must still reflect cultural nuance. We don’t erase tradition, we reinterpret it. Whether it's a pooja space integrated seamlessly into the main living area, or handcrafted elements placed with restraint, our work honours the spirit of Indian homes while letting them breathe. At Studio SB, we believe that the future of Indian interior design is not louder, but quieter. And in that quiet, there is room for.
 Stay updated on the latest news and insights in home decor, design, architecture, and construction materials with Building Material Reporter.
Stay updated on the latest news and insights in home decor, design, architecture, and construction materials with Building Material Reporter.




