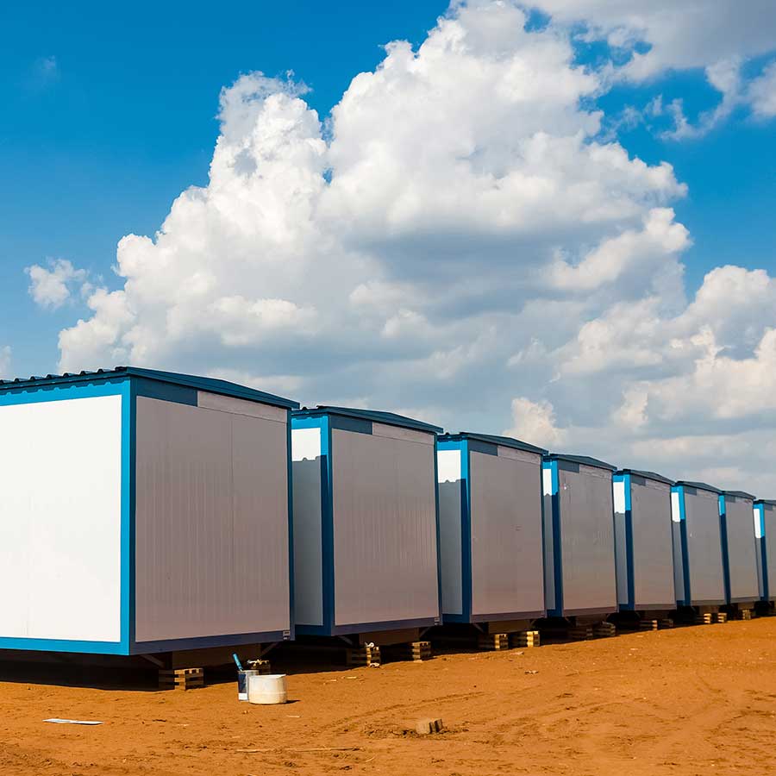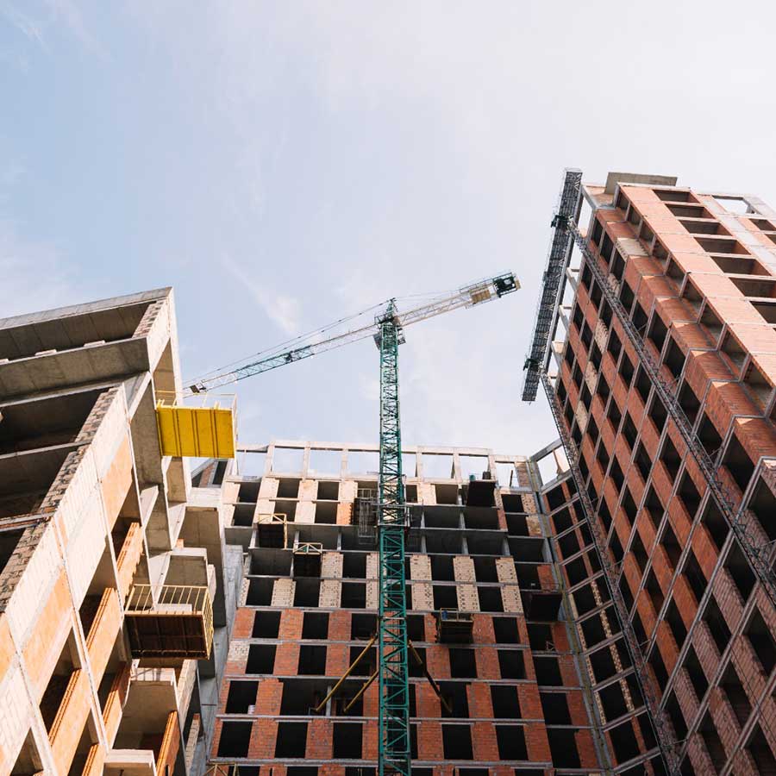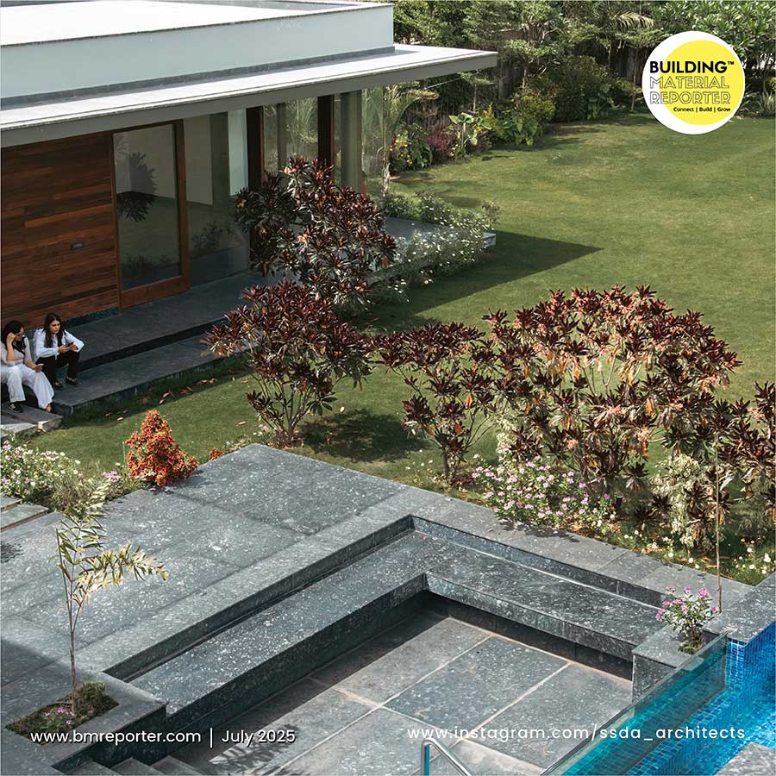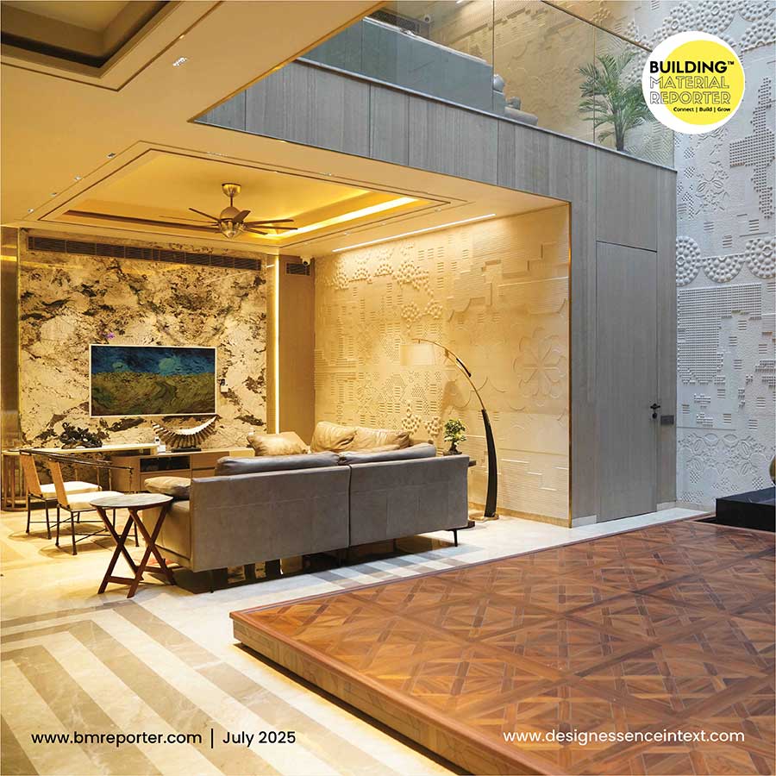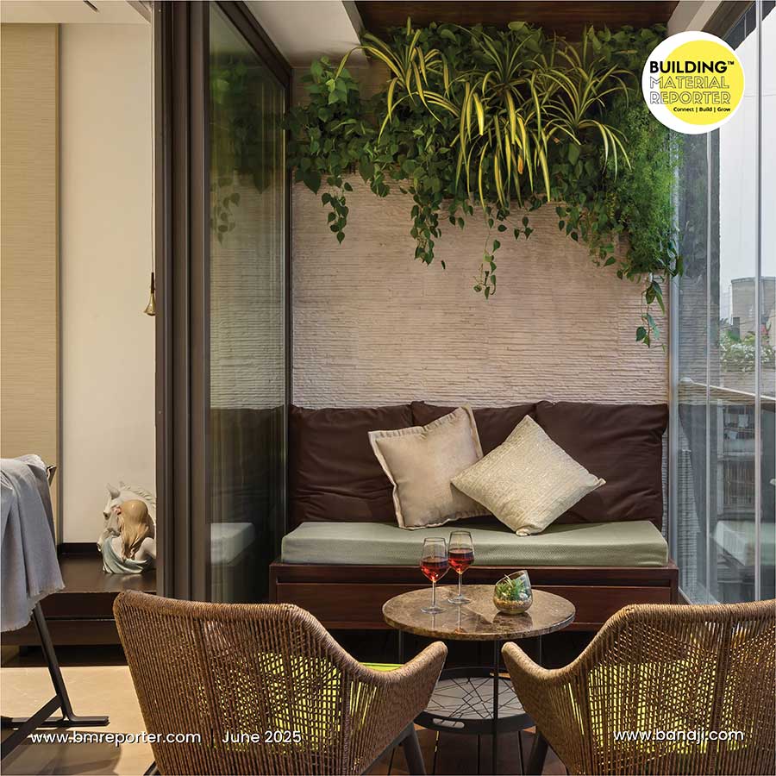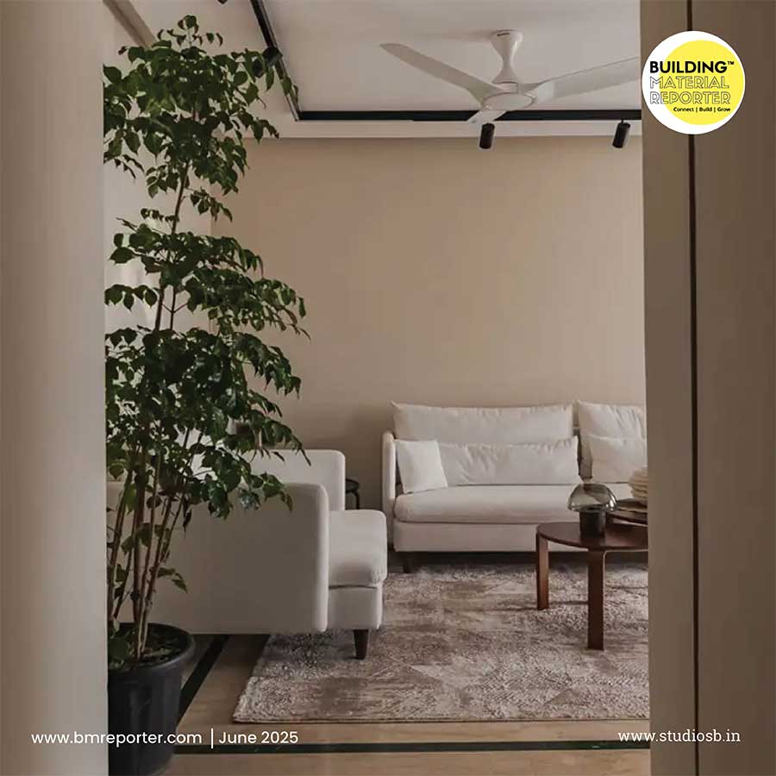Climate Change & Building Load: Walls, Windows, Energy Tips
- October 9, 2025
- By: Sanyukta Baijal
- INFLUENCERS
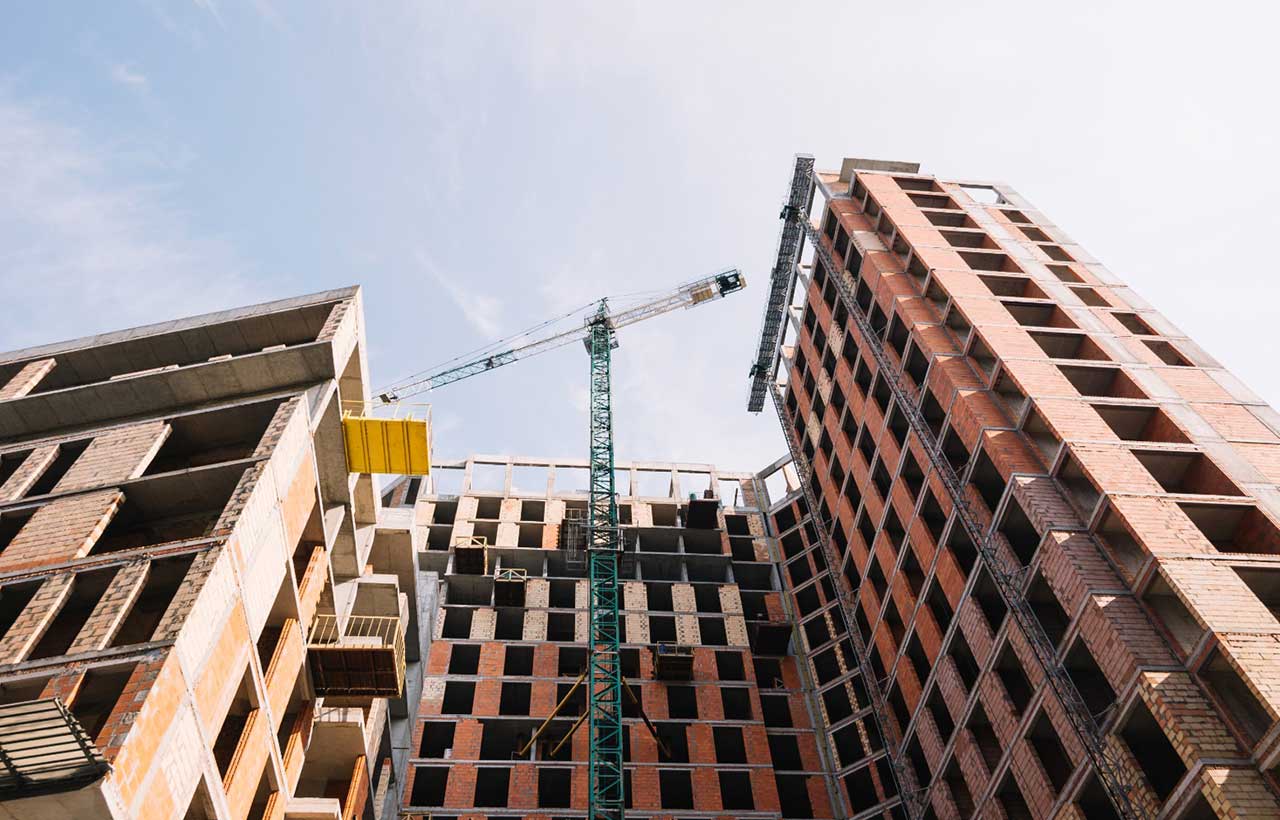
In this era of increasing urbanisation, rising temperatures, and resource strain a conversation on climate change is the need of the hour and action on the same is long due. According to the UN’s 2023 report, the buildings and construction industry accounts for 37% of global emissions, making it the largest contributor to energy-related carbon dioxide worldwide.
As a result, the issue of global warming has moved beyond discussions and conferences, it is being addressed through design strategies, material choices, and architectural blueprints. In this day and age, architects are not only focused on creating aesthetically appealing structures but are also placing greater emphasis on designing spaces that remain comfortable while leaving as lesser carbon footprint.
As we move ahead, let's understand how climate change lays extra load on buildings and how the usage of sustainable elements on walls, windows, etc can balance energy consumption, enhance thermal comfort, and reduce the overall environmental footprint of structures.
Climate Change & Buildings
Climate change is not only limited till topics like melting glaciers, it is a deciding factor on how our buildings breathe, and function. In these times when the temperatures are soaring, and the timeline of cold weather is decreasing, there's a significant rise in air-conditioners. In tropical countries like India, almost all the new commercial buildings being constructed are equipped with heavy HVAC (Heating, Ventilation, and Air Conditioning). This is ultimately leading to the release of excess carbon dioxide into the atmosphere.
The rising heat accelerates the degradation of building materials, reduces insulation efficiency, lowers air quality, and leads construction materials to failure under harsh weather like heavy rains, floods, and scorching temperatures.
Hence, designers, architects and engineers, need to evolve themselves with these changing climate dynamics and think of long-term solutions.
Government should take measures for commercial buildings or structures to decrease their carbon emission by replacing traditional HVAC systems with eco-friendly alternatives like geothermal cooling, evaporative cooling, or smart passive ventilation. These are sustainable and long-lasting solutions which consume less energy, rely on renewable sources, and create healthier indoor environments while maintaining comfort.
Understanding Building Load
The term 'Building Load' used for the amount of energy required to keep a building cool in the summer, and hot in winters. It depends on the design, materials used, insulation system, window structures, number of people accommodated and more.
As the global warming is increasing, calculating the building load is becoming tricky. In case a structure is constructed this year may see an increase in the harsh summer in the coming 10 years can require 20% more energy. Therefore, tactfully picking better solutions for the same like using natural ventilation, smart daylighting, improved insulation can work wonders in long term. This way, every watt saved through smart design will lead to reduced carbon emissions which is beneficial both eco-friendly way and monetarily.
Walls & Insulation
The materials used for constructing walls, its thickness, length etc are all certain factors which decide whether the wall is properly insulated or not. It even matters whether your house is a brick home or a wooden cottage. A poorly insulated wall can impact a building’s thermal performance, it lets heat escape in winters and infiltrate in summers.
Some of the commonly used insulation materials in newage buildings are are: mineral wool, extruded polystyrene (XPS), cellulose etc. However, despite the above list, India's cavity wall systems and AAC (Autoclaved Aerated Concrete) blocks have lately gained popularity for being lightweight, and possessing insulating qualities. On the other hand, even earth-based solutions like rammed earth and compressed stabilised blocks emit low carbon foot-print along with providing natural thermal mass.
Windows & Energy Loss
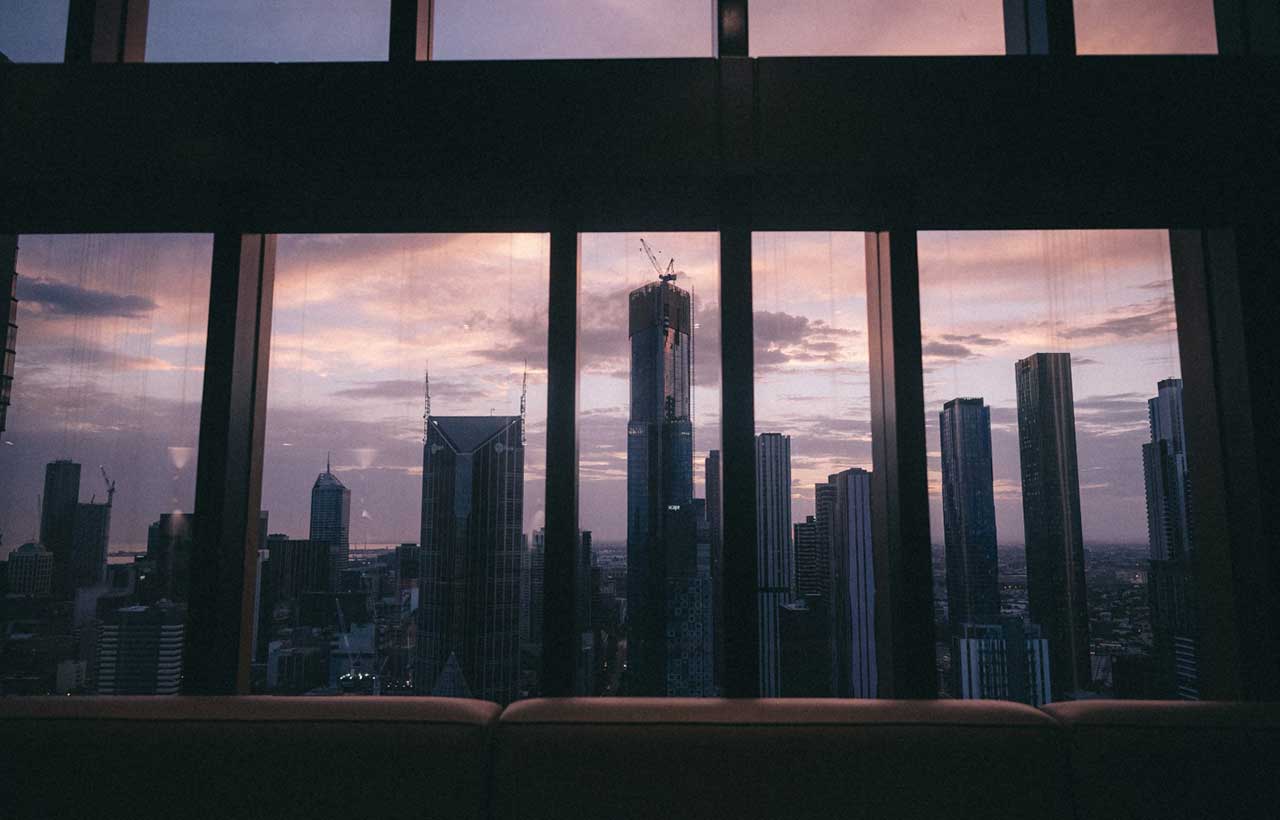
Do you know windows are the biggest culprits in energy loss? Well, the aesthetically places window in your home can let in nearly 30% of heat gain or loss through its glass. That’s why modern architecture is leaning toward structurally planned windows. For instance Low-E (Low Emissivity) glass is the new buzz word in the world of modern construction. It has double or triple glazing, and argon-filled panels which are now common in energy-saving structures. These materials smartly reflect heat while filtering in natural light to battle extra dependency on artificial lights and HVACs.
Aluminum Window features like solar control films and photochromic coatings adapt to light intensity, while window-to-wall ratio (WWR) optimisation enables balance between daylight and thermal comfort. Placement of the windows matter as well where north-facing ones reduce heat, overhangs, louvers, and vertical fins are more appropriate in shading west and south façades.
Meanwhile, in the future, temperature control windows, automatically responsive windows to sun angles are the future of sustainable and advanced technology.
Energy-Efficient Materials
Every building or construction material choice is now a thought-about climate responsibility. Architects are beginning to treat embodied carbon as carefully as aesthetic appeal. Steel and timber are some of the commonly used materials in buildings and structures which are not eco-friendly solutions. In this era, materials of tomorrow are being shaped by sustainability. As an alternative to carbon emitting elements, bamboo, also known as, 'green steel,' is turning out to be a fast-renewable structural solution which also possesses exceptional strength-to-weight ratio. Meanwhile, another energy-efficient material is fly-ash bricks which is a by-product of thermal power plants which divert waste while offering better thermal insulation than clay bricks.
Aerogels ultra-light materials with remarkable insulating capacity are finding niche applications in façades and roofing systems. Similarly, hempcrete and recycled concrete aggregates are also responsible on how are we thinking of wastage in the construction sector
Climate-Specific Design
A climate-specific designs solves half the problems which can arise in future due to global warming like extreme heat, intense rains etc. Following is a curated list of construction tips as per the common weather conditions in the area.
Hot & Dry Climates: Thick walls, courtyards, jaalis, and shaded verandas are ideal for hot and dry places. They restrict heat from entering the space. Even reflective paints, distempers on the facade and white tiles on roofs works wonders as they bounce the sunlight away.
Cold Climates: For colder areas prefer compact forms, south-facing windows, and thermal mass walls which help in insulating the space.
Humid Climates: Humid areas where moisture is a big issue, raised flooring, large overhangs, and cross-ventilation are best choices as they can battle the humidity very well.
Composite Climates: Such climate is usually found in the Northern part of India where adaptability is key as the weather keeps changing. Use operable shading devices, adjustable vents, and hybrid materials in the buildings which can work all through the year.
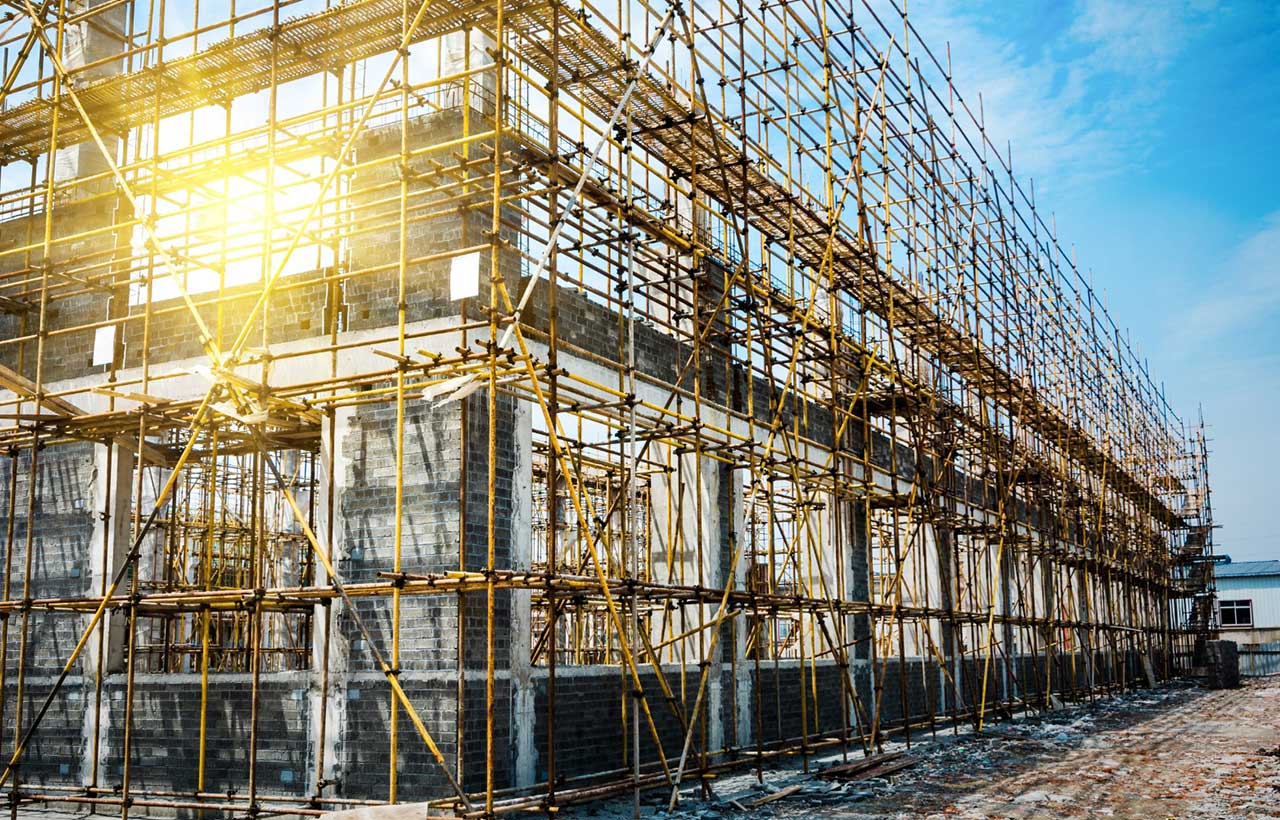
Practical Energy Tips
It's important to evaluate your existing structure whether it is ideal to withstand the extreme weather or not. Begin with an energy audit, it tells where your structs lacks energy and where upgrades matter most. Switching to energy-rated appliances, sealing air gaps, and providing best insulation can reduce energy use by up to 30%.
Retrofitting existing structures like LED bulbs, Solar power heaters, motion sensors and more often turn out to be some of the biggest energy savers. On a bigger and more commercial and official structures measures like cool roofs, rainwater harvesting, and vertical greenery can keep your spaces way cooler during hot temperatures.
Green Ratings & Policies
Government bodies have taken several measures in India to increase sustainability in terms of rating systems like GRIHA (Green Rating for Integrated Habitat Assessment), LEED (Leadership in Energy and Environmental Design), and IGBC (Indian Green Building Council) have led to India’s green building movement. These frameworks encourage designers to integrate sustainability right from concept stage covering everything from site planning to materials and energy performance.
Government initiatives like Energy Conservation Building Code (ECBC) and financial incentives for certified green projects have made energy efficiency both an environmental and economic decision. Developers now see green compliance not as an add-on, but as a value proposition that enhances marketability and long-term savings.
Future-Ready Architecture
Artificial Intelligence (AI) has entered the picture in a lot of fields and its next frontier is sustainable design. The new technology is transforming how buildings will be designed including sensors which can track temperature, occupancy, and lighting and much more. All this, in order to maintain the minimal energy use.
Net-zero energy buildings are setting the benchmark for being responsible architecture. They produce as much energy as they consume and are combined with carbon-neutral materials, renewable energy integration, and circular construction principles.

Conclusion
Being eco-conscious is not just a trend anymore. It's the revolution which is the need of the hour. In building a complete structure, every wall, window, and material counts and as climate change accelerates, architects and builders are evolving from builders to climate shapers. The future of building isn’t about resisting change it’s about designing intelligently within it. From bamboo beauty facades to AI-managed systems, every innovation brings us closer to a built environment that’s both beautiful and breathable.


