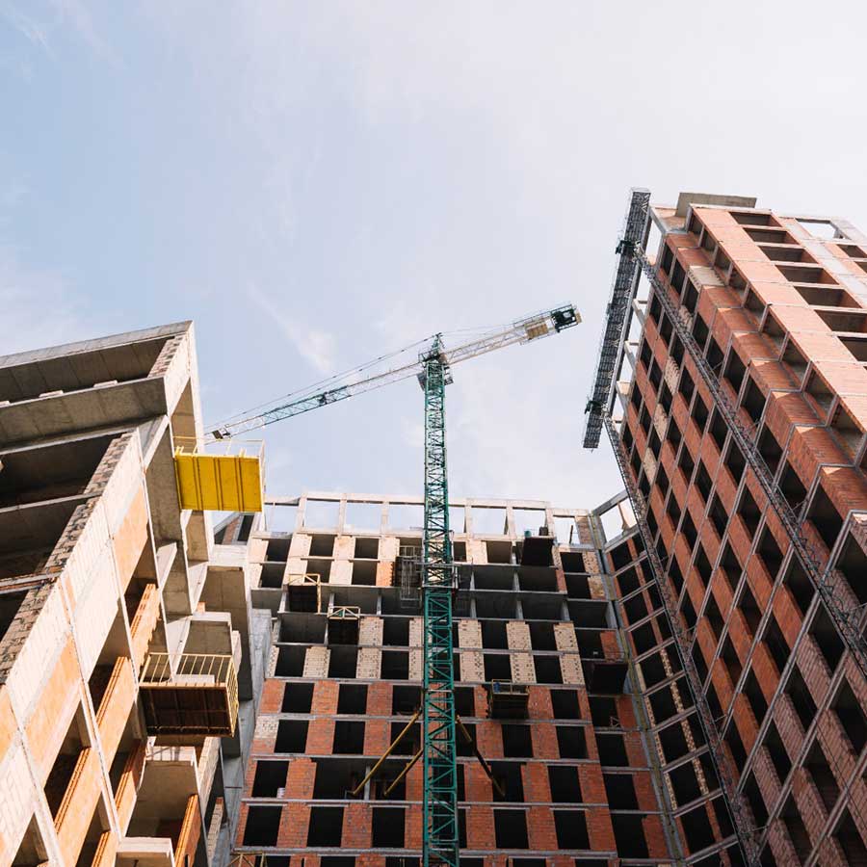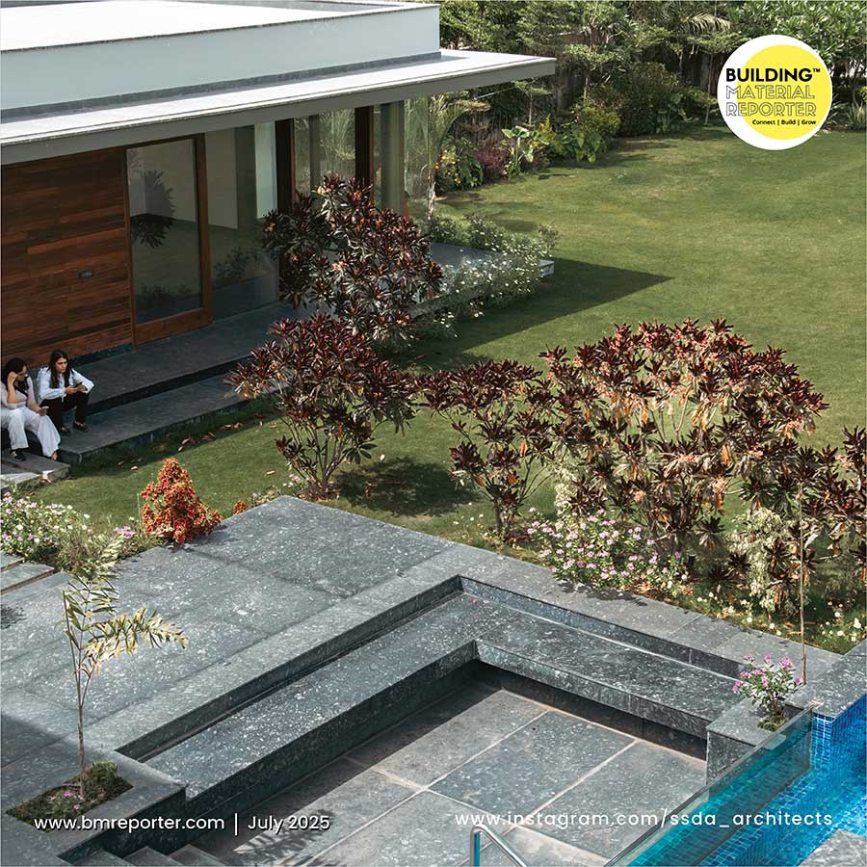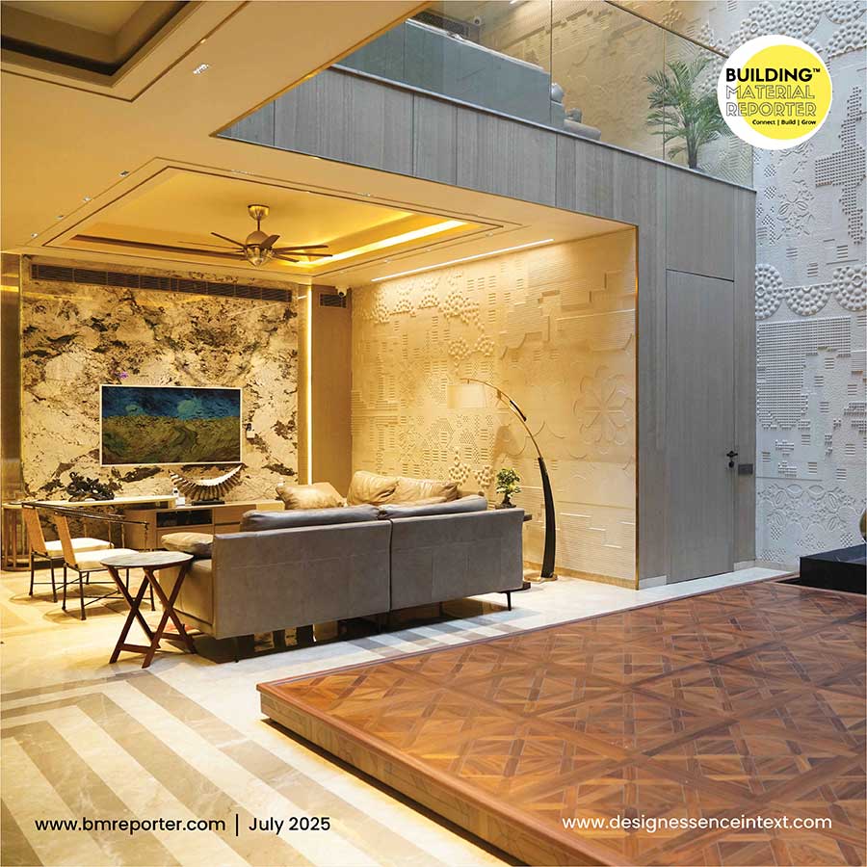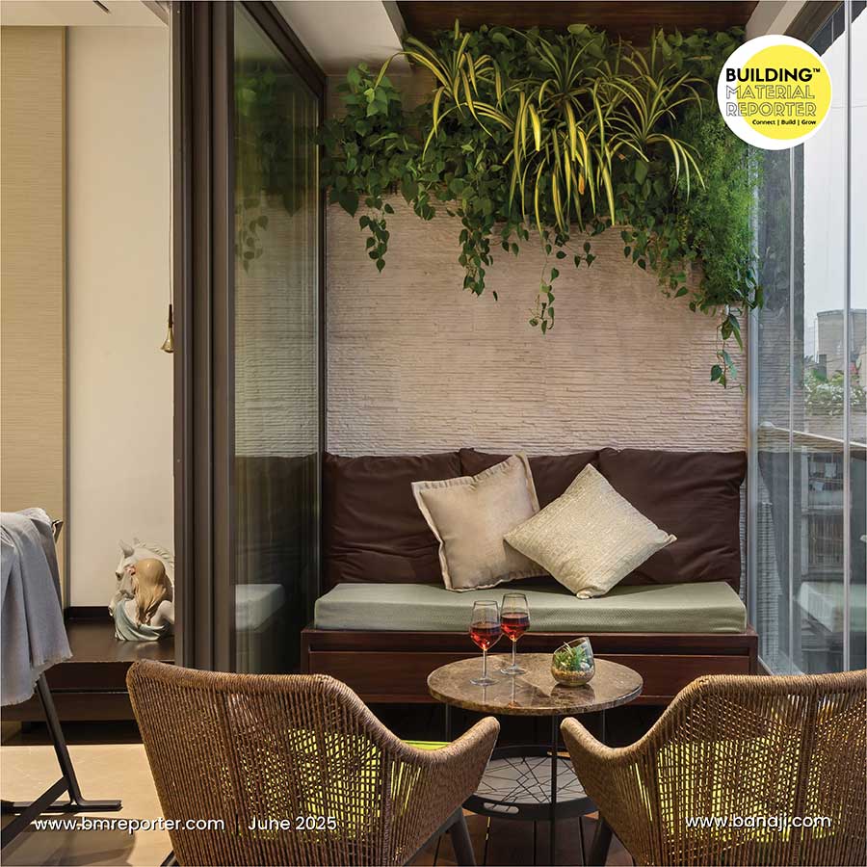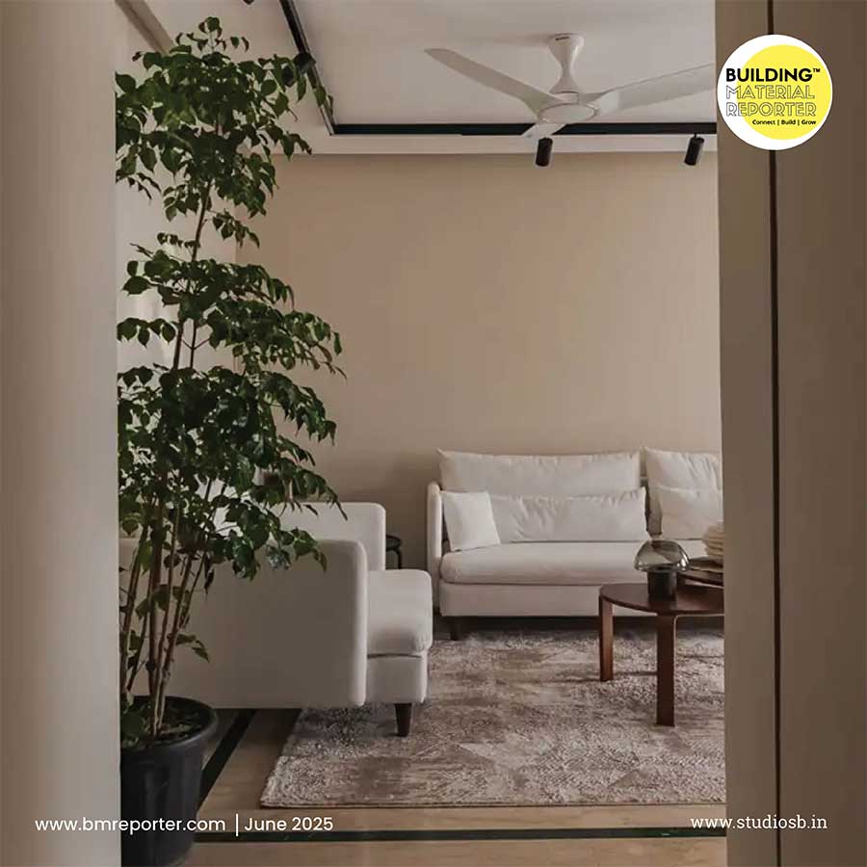The Architectural Splendor of Red Fort New Delhi: A Complete Guide
- August 30, 2024
- By: Yukti Kasera
- INFLUENCERS
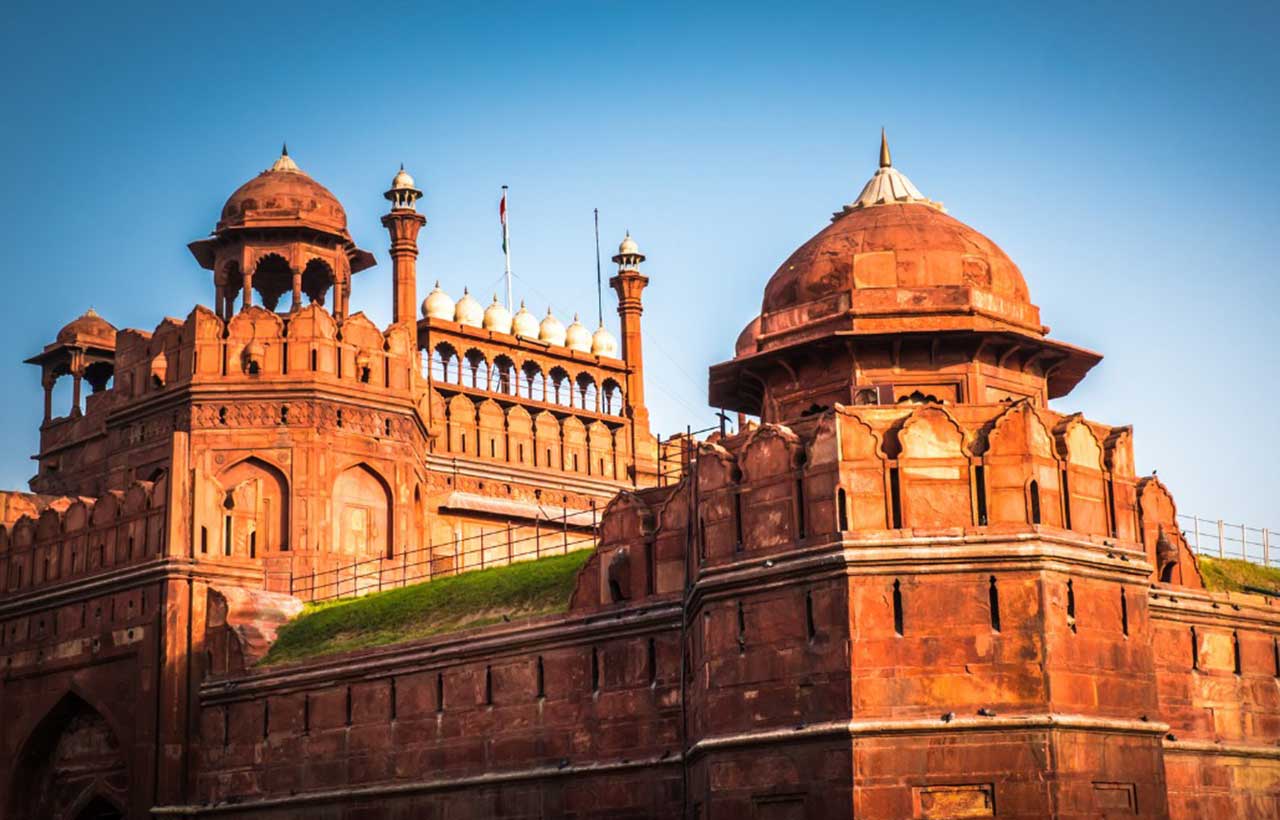 A phenomenal representation of India's Mughal past and a masterwork that has stood the test of time, Red Fort Delhi architecture reminds the true essence of grandeur and architectural heritage. Red Fort, also known as Lal Qila, is situated in the center of Delhi, is a representation of the artistic and architectural achievements of the Mughal era as well as a monument to the grandeur of the Mughal Empire. Built between 1638 and 1648 by Mughal Emperor Shah Jahan,
A phenomenal representation of India's Mughal past and a masterwork that has stood the test of time, Red Fort Delhi architecture reminds the true essence of grandeur and architectural heritage. Red Fort, also known as Lal Qila, is situated in the center of Delhi, is a representation of the artistic and architectural achievements of the Mughal era as well as a monument to the grandeur of the Mughal Empire. Built between 1638 and 1648 by Mughal Emperor Shah Jahan,
This UNESCO World Heritage Site is functioned as the emperors' principal residence for almost 200 years, until the era of British colonization. The Red Fort Delhi facts are truly boggling, but here are a few certitudes which you need to know:
The Historical Background of Red Fort
The Mughal Emperor Shah Jahan began building the Red Fort in 1638, the year his reign officially began. Delhi replaced Agra as the capital when Shah Jahan, who is renowned for his contributions to Mughal architecture, made this decision. His larger plan included this choice to build a new imperial metropolis that would act as the political, social, and cultural hub of his empire. The fort was to be the emperor's home and a symbol of the splendor of Mughal rule.
Architectural Design of the Red Fort
The red sandstone that was used in the construction of the Red Fort gave rise to its name. A moat runs between the double-walled enclosure that encloses the fort. The Lahori Gate, the main entrance, is decorated with elaborate carvings and ornamental elements. When entering, guests are welcomed by the expansive courtyard known as the Jharokha Bazaar, which was formerly a thriving commercial district.
Uncovering the Red Fort’s architectural insights, the red sandstone that was used in the construction of the Red Fort gave rise to its name. A moat runs between the double-walled enclosure that encloses the fort. The Lahori Gate, the main entrance, is decorated with elaborate carvings and ornamental elements. When entering, guests are welcomed by the expansive courtyard known as the Jharokha Bazaar, which was formerly a thriving commercial district.
Stepping back in time as one wander through its majestic halls and palaces, let’s discuss some unique spaces of Red Fort Delhi construction. The Hall of Private Audiences, or Diwan-i-Khas, is another important building in the Red Fort. Smaller gatherings and meetings took place in this smaller hall. The marble colonnades of the Diwan-i-Khas are renowned for their elaborate geometric and floral designs.
A number of other noteworthy buildings can be found within the Red Fort, such as the Hammam, a royal bathhouse, the Rang Mahal, a vibrant palace used for royal ceremonies, and the stunning white marble mosque known as Moti Masjid. The Mughal Gardens, situated within the fort, are a carefully tended garden with an assortment of flowers, trees, and water features.
The Red Fort has had multiple roles throughout the years, including that of a magnificent palace for Mughal emperors, a strategically important defensive fort, and a representation of national sovereignty. The architecture combines Islamic, Indian, and Persian elements. Mughal architecture is distinguished by its symmetrical layout, elaborate carvings, and use of red sandstone. The fort's construction, which made use of cutting-edge engineering and building methods, also reflects the technological developments of the day.
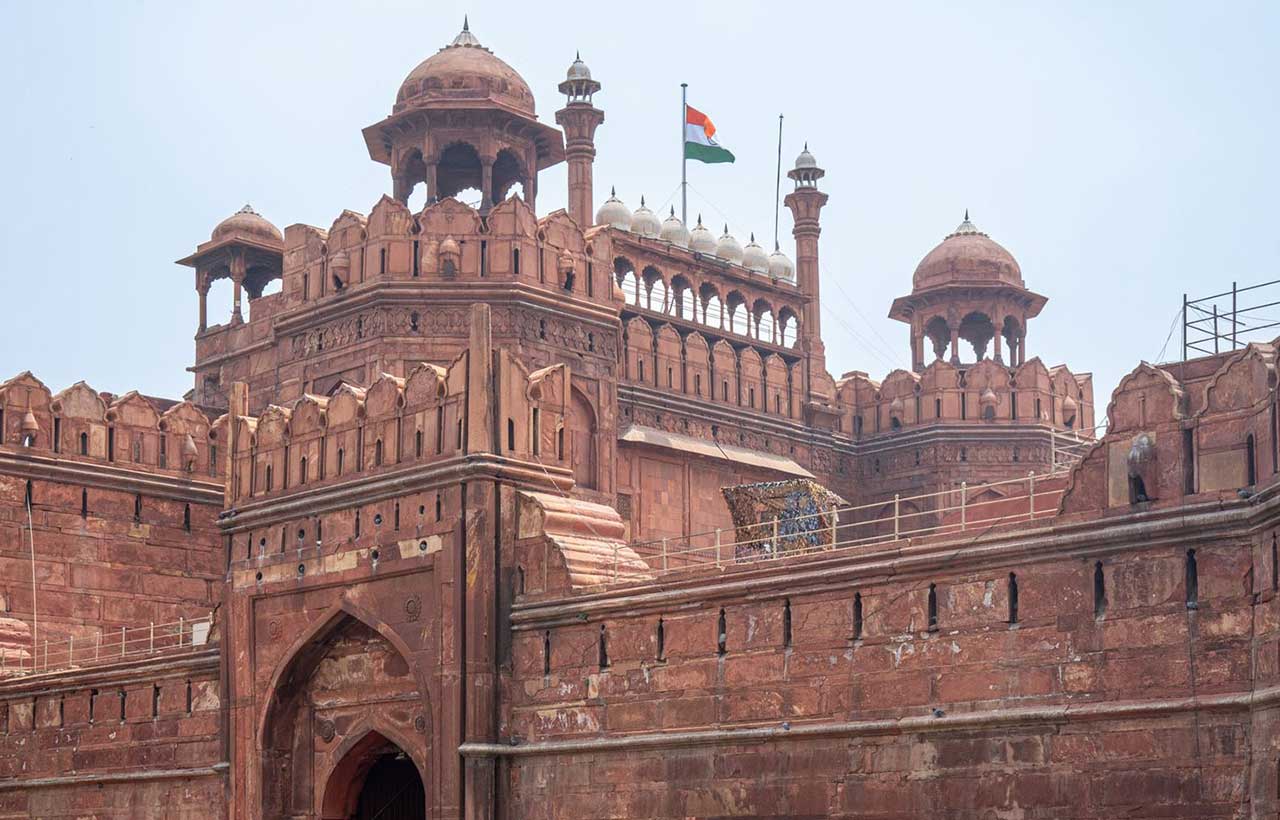
Key Architectural Features of the Red Fort
It took about ten years to build the fort, starting in 1638 and ending in 1648. Ustad Ahmad Lahori, who also oversaw the Taj Mahal's construction, was the architect behind the Red Fort. The strategic and defensive benefits of the fort's location along the Yamuna River's banks led to its selection.
The Kohinoor diamond is said to have been part of the furnishings in the highly decorated fort. The artwork at the fort is a unique blend of Shahjahani style, rich in form, expression, and color, resulting from the synthesis of Indo Saracenic art. One of India's architectural complexes that captures a rich history and artistic heritage is the Red Fort in New Delhi. Prior to its recognition as a national monument in 1913, attempts were undertaken to conserve it for future generations.
The massive architectural plethora has a lot of attractive features. The imperial apartments are located in the inner sanctum of the fort and are made up of a row of pavilions connected by the Stream of Paradise (Nahr-i-Behisht), a water channel. The exquisite craftsmanship and opulent way of life of the Mughals are on display in the marble palaces housed within these apartments, namely the Rang Mahal and Khas Mahal.
Symmetry in Red Fort's Design
The fort abides by nearly symmetrical layout with primary structures and gardens arranged in a balanced way. The two main gates, Delhi Gate and Lahore Gate, are positioned along the cardinal directions and enclose the fort within a large rectangular wall. This symmetrical strategy promotes aesthetic coherence as well as defensive advantages.
The scene of the landscape is the most appealing feature. The gardens of the fort, especially the Shalimar Gardens, are laid out in symmetrical patterns that pay homage to classic Mughal garden design ideas. Water channels and walkways split the gardens into quadrants, forming a symmetrical pattern that improves the area's usability and visual appeal. The Persian influence on Mughal garden design, where symmetry and order represent paradise on earth, is reflected in this arrangement. In addition, the placement of the pools and fountains within the gardens results in a pleasing harmony. These elements are arranged symmetrically, which enhances the overall atmosphere of the gardens and guarantees an enjoyable visual experience.
The Influence of Traditional and Modern Architecture
The Red Fort in Delhi exhibits a unique blend of traditional and contemporary influences due to the Mughal era’s openness to diverse architectural styles and cultural exchanges. This fusion reflects the Mughal Empire’s cosmopolitan nature and Shah Jahan’s vision for the fort.
Speaking about the construction ethics, there is a cohesion of advanced masonry and water management systems, demonstrating contemporary engineering innovations of the time. The integration of these techniques represents a forward-thinking approach to architecture and urban planning.
The Red Fort as a World Heritage Site
The entire design aesthteics of Red Fort is a thought to symbolize the height of Mughal inventiveness, which Shah Jahan elevated to a new degree of sophistication. The palace's layout is modeled after Islamic structures, but each pavilion displays Mughal-era architectural features that combine Hindu, Timurid, and Persian customs. Subsequent buildings and gardens in Rajasthan, Delhi, Agra, and other places were greatly influenced by the Red Fort's inventive planning and architectural style, which also included the garden design. In 2007, the Red Fort was listed as a World Heritage Site by UNESCO. It was acknowledged for its exceptional universal value as a Mughal architectural masterpiece and for having influenced the evolution of Mughal urban and architectural design.
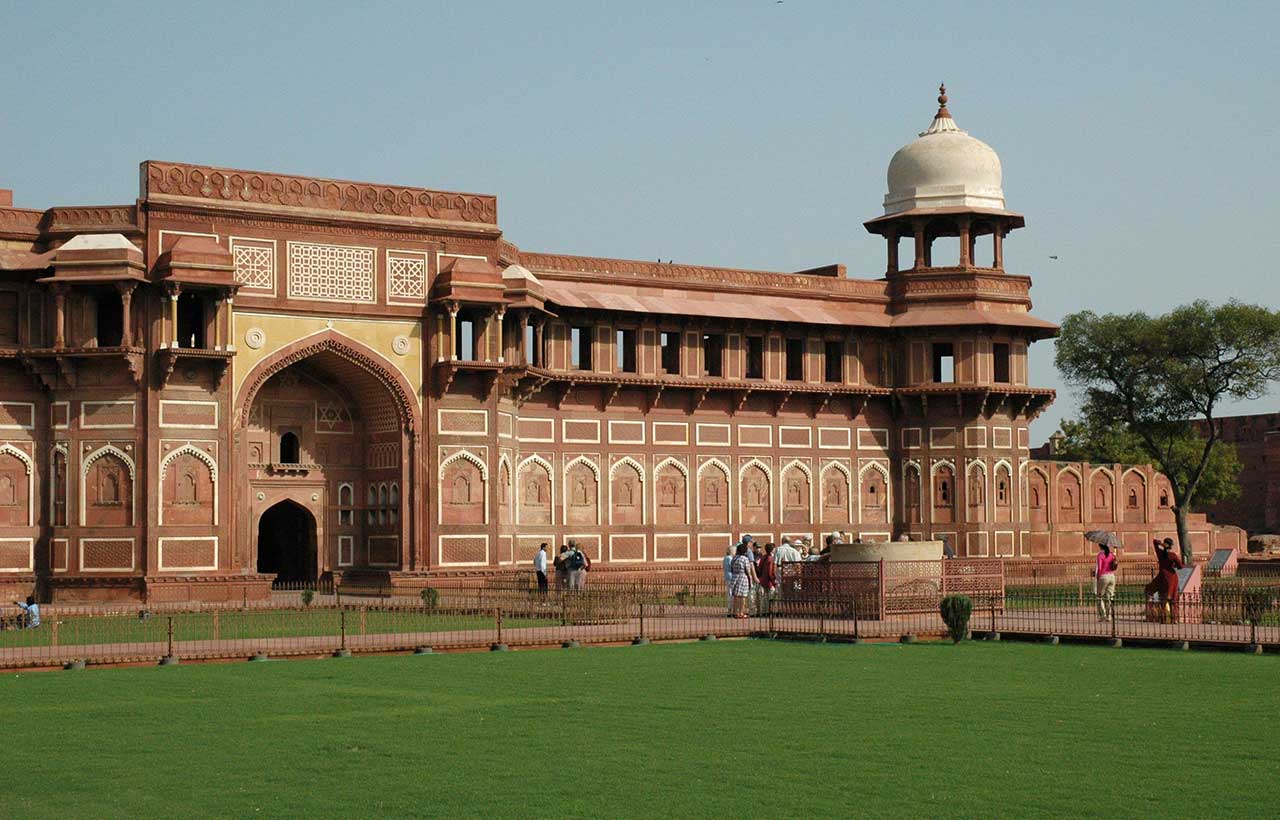
Preservation Efforts and Challenges
Given the Red Fort's historical, architectural, and cultural significance, its preservation is an imperative task. Notwithstanding the tremendous efforts made to preserve and revitalize this famous location, a number of difficulties still exist. The Red Fort has to be preserved and restored by the Archaeological Survey of India (ASI). Public awareness campaigns and educational initiatives aid in educating the public about the value of preserving the fort. The historical and cultural significance of the fort is highlighted by exhibitions and guided tours. In order to restore the fort accurately, it is essential to comprehend the original building methods and materials, which is made possible by ongoing research.
The Red Fort faces a serious threat from the air pollution in Delhi. Long-term harm may result from pollutants' ability to erode and discolor sandstone. Elevated occurrence and severity of extreme weather phenomena, like intense downpours and sharp temperature swings, may exacerbate the deterioration and impairment of historic buildings. In order to guarantee that the
Red Fort New Delhi is preserved as a treasured historical and cultural landmark for future generations, ongoing efforts to address these issues and ongoing vigilance and investment in preservation are imperative.
Building Material Reporter believes in serving the best! Stay tuned with us for more ideas and news related to construction, home decor, interior design, new projects, architecture and innovative materials in the industry.
Frequently Asked Questions (FAQs)
What are some of the key architectural structures within the Red Fort?
Some structures of Red Fort Delhi architecture include the Diwan-i-Am (Hall of Public Audiences), Diwan-i-Khas (Hall of Private Audiences), Moti Masjid (Pearl Mosque), Rang Mahal (Palace of Colors), and the Hammam (Royal Bathhouse).
When’s the best time to visit Red Fort New Delhi?
The best time to visit the Red Fort is during winter (from month November to February).
What is the major significance of the Red Fort?
The Red Fort New Delhi was the residence of the Mughals and is considered one of the most phenomenal landmarks in India. It is also the UNESCO World Heritage Site.



