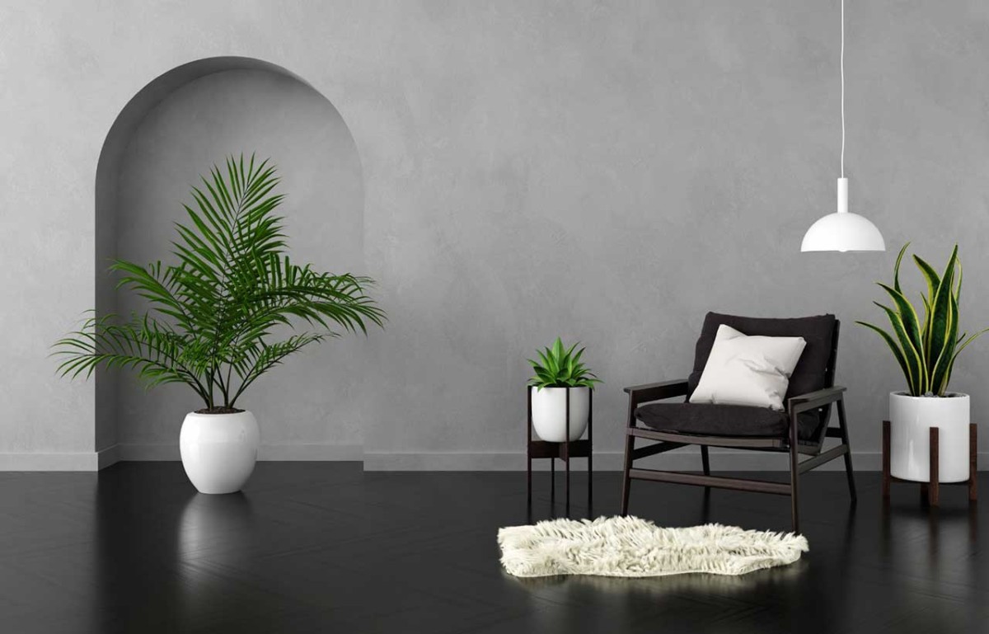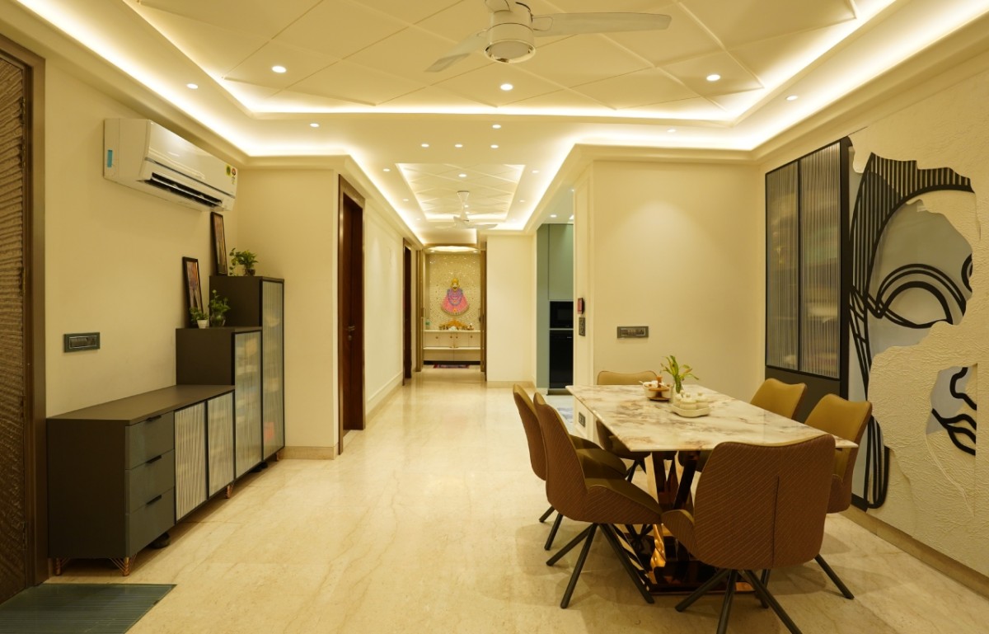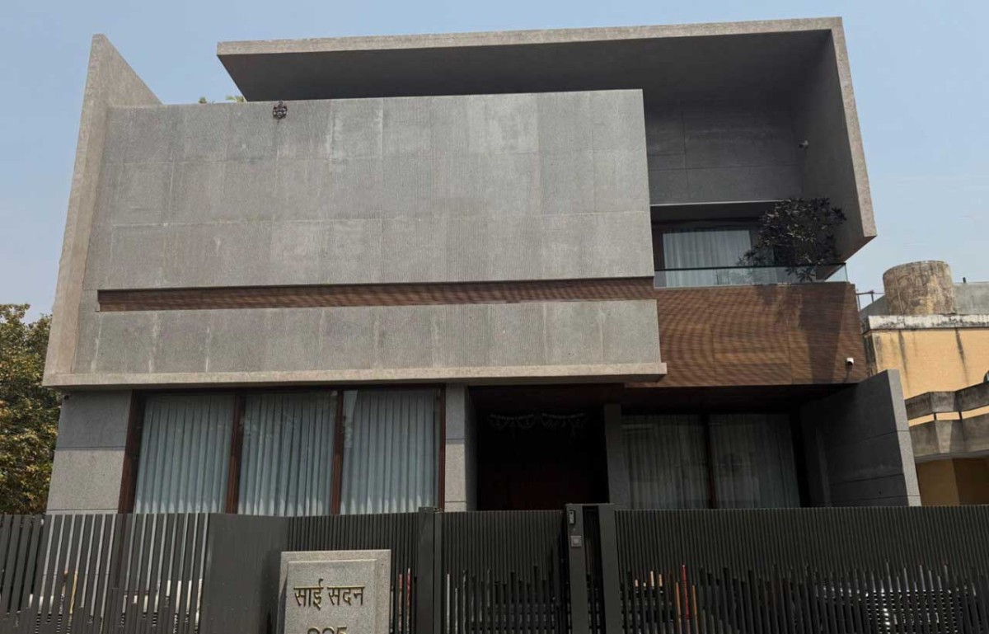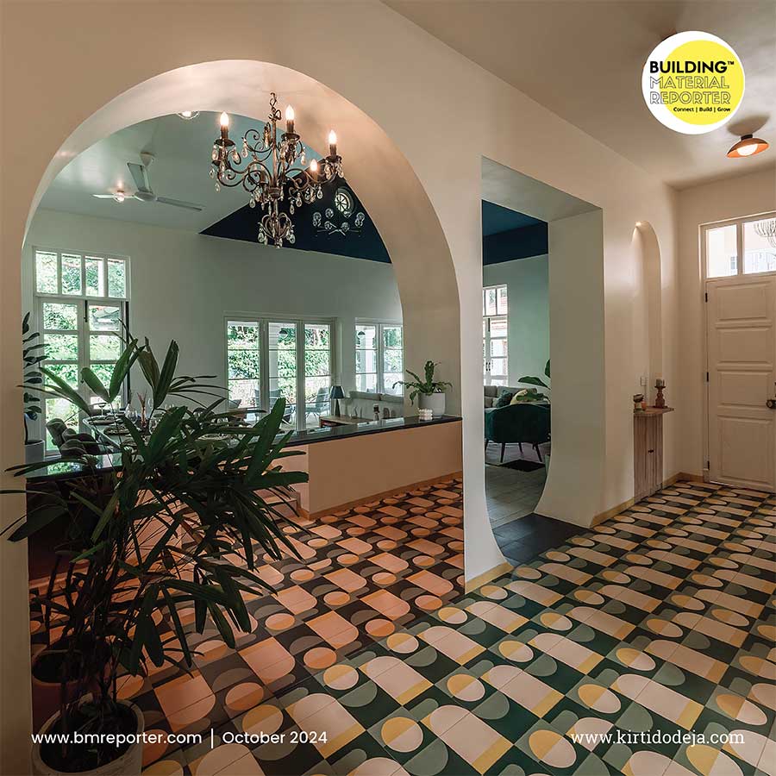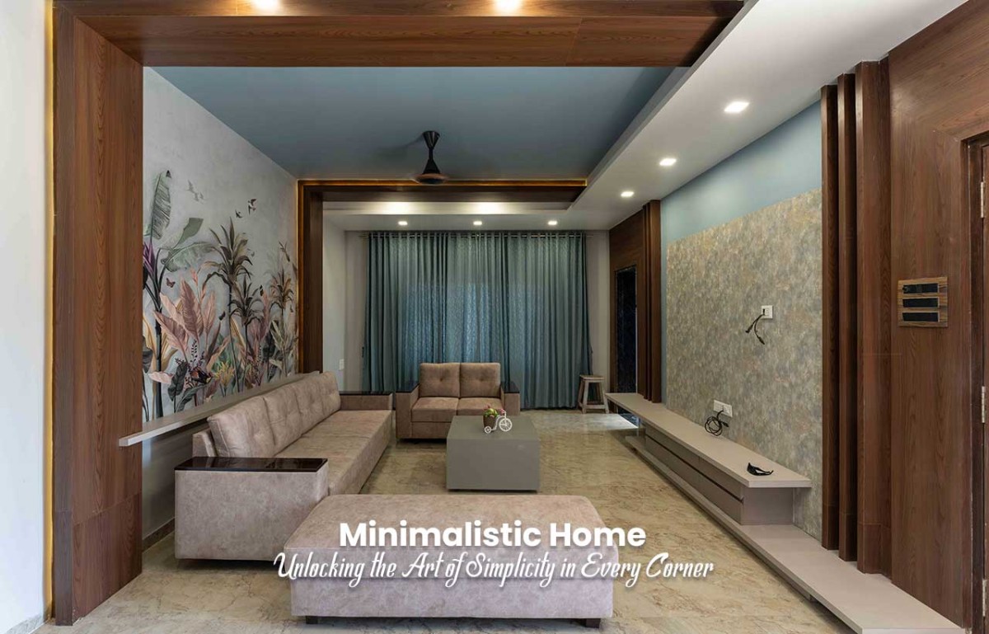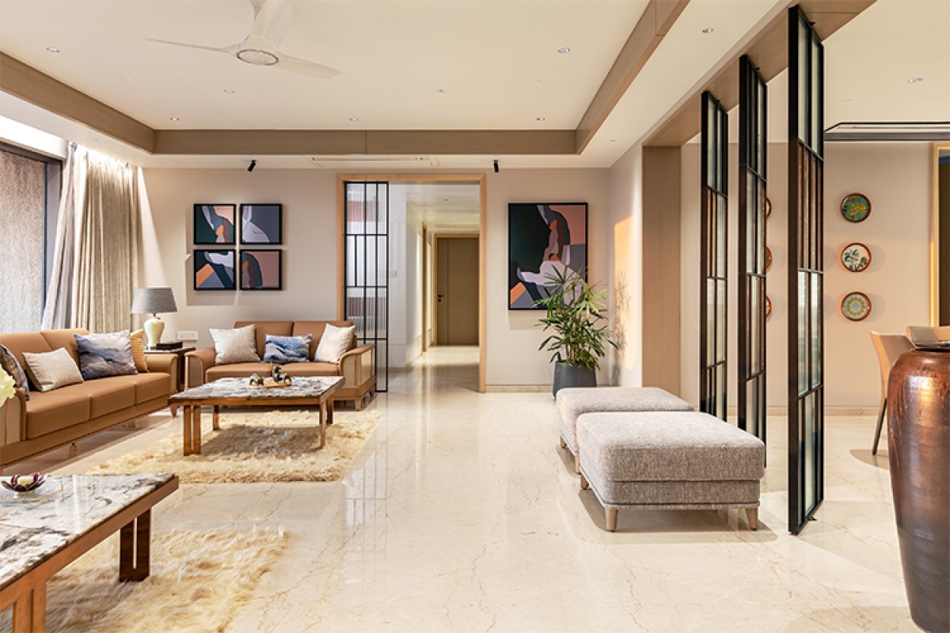Raw, Rustic, and Industrial: Inside Ambala's Boldest Concrete Home
- July 30, 2025
- By: Sanyukta Baijal
- INFLUENCERS
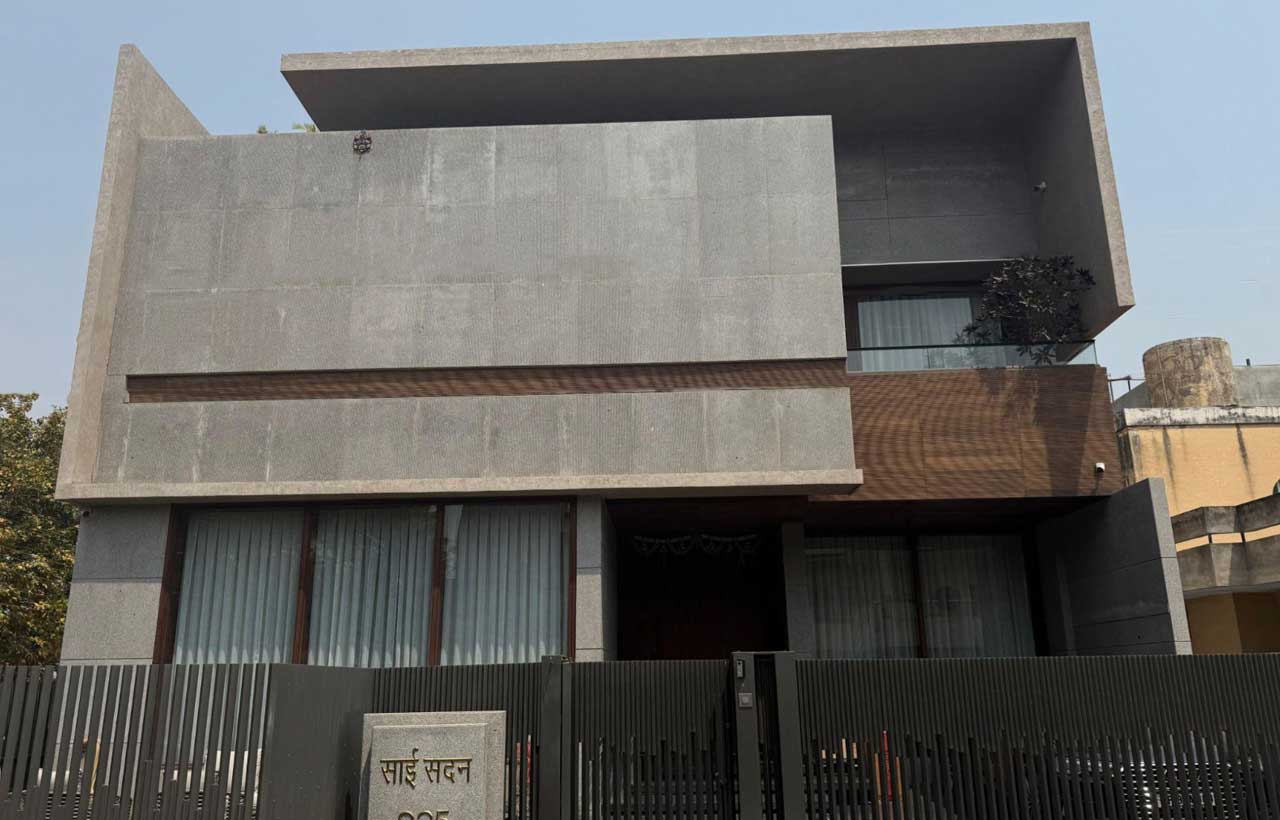
Nestled quietly among one of the busy streets of Ambala, this concrete home called Sai Sadan is an epitome of art and comfort. The 4-bedroom villa captures the essence of contemporary style structure with modern, rustic interiors. The facade with RCC look exudes the monolithic, shipping-container vibe which is quite new-age and western. It has been coated with granite texture and has hints of wood in between. Meanwhile, the fence and the main gate are crafted in sleek iron, detailed with rhythmic horizontal slats that align well with the home’s geometric construction. Another highlight in the structure is the footlong windows with warm wooden frames. They are adding a sense of light and life to the otherwise concrete and enclosed exterior.
The residence is a collaborative creation by Veda Studio’s architect Nitish Kumar and interior designer Gautam Seth who ideated its raw and concrete aesthetic. Talking about the design, the latter said, "As designers, we always want to do something different and fresh with every project. This is how we came up with an idea of a concrete and rustic look."
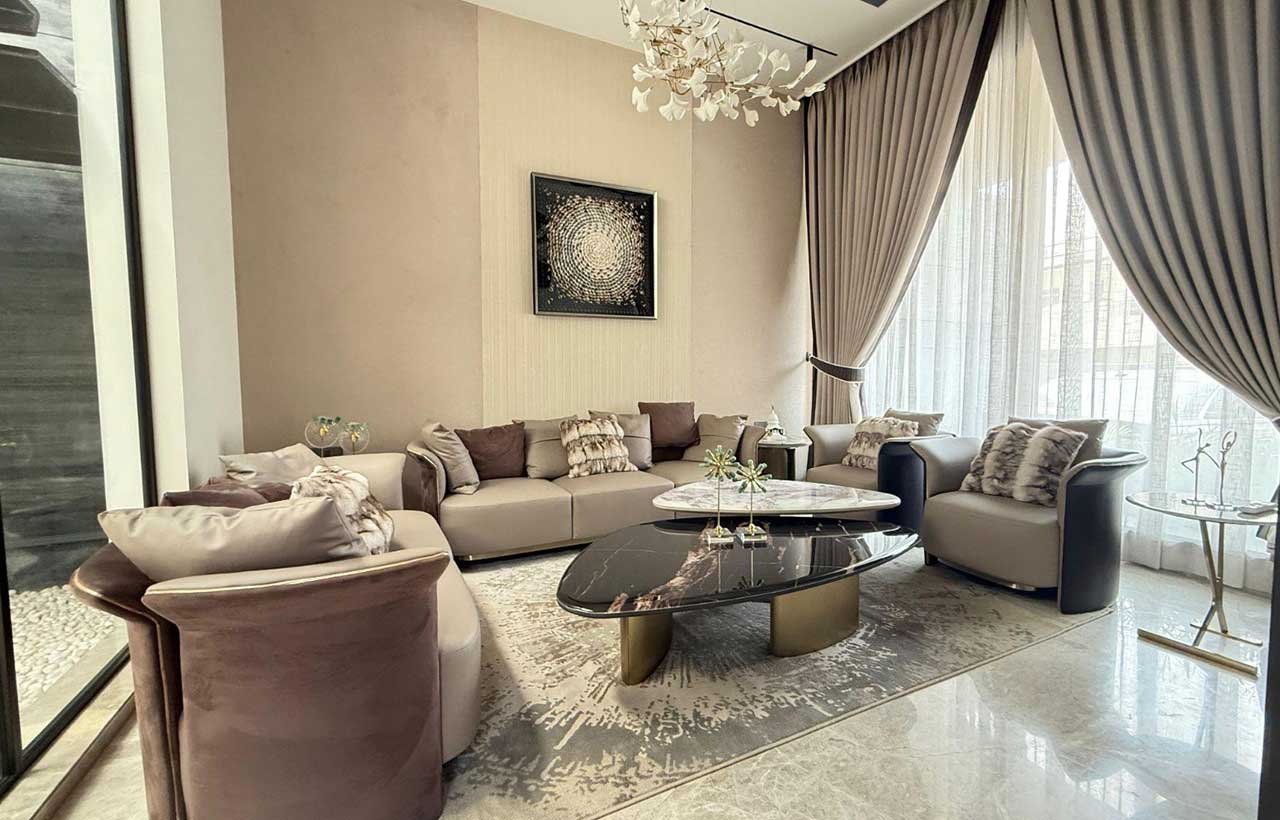
The rawness of the grey shell has been carried on indoors with elegance. The walls, ceiling and similar flooring is complementing the entire design language. Such exposed surface and this material palette reflects a blend of modernity and quiet sophistication. And that's exactly the entire vibe of this house. Being on the edge of the street, this house has no limitations on natural light and is well-lit from almost all the sides. "Since it was a corner plot, our main focus was to maximise the flow of sunlight. That’s one of the reasons we planned a courtyard and used the space to place the staircase within it," said Gautam Seth.
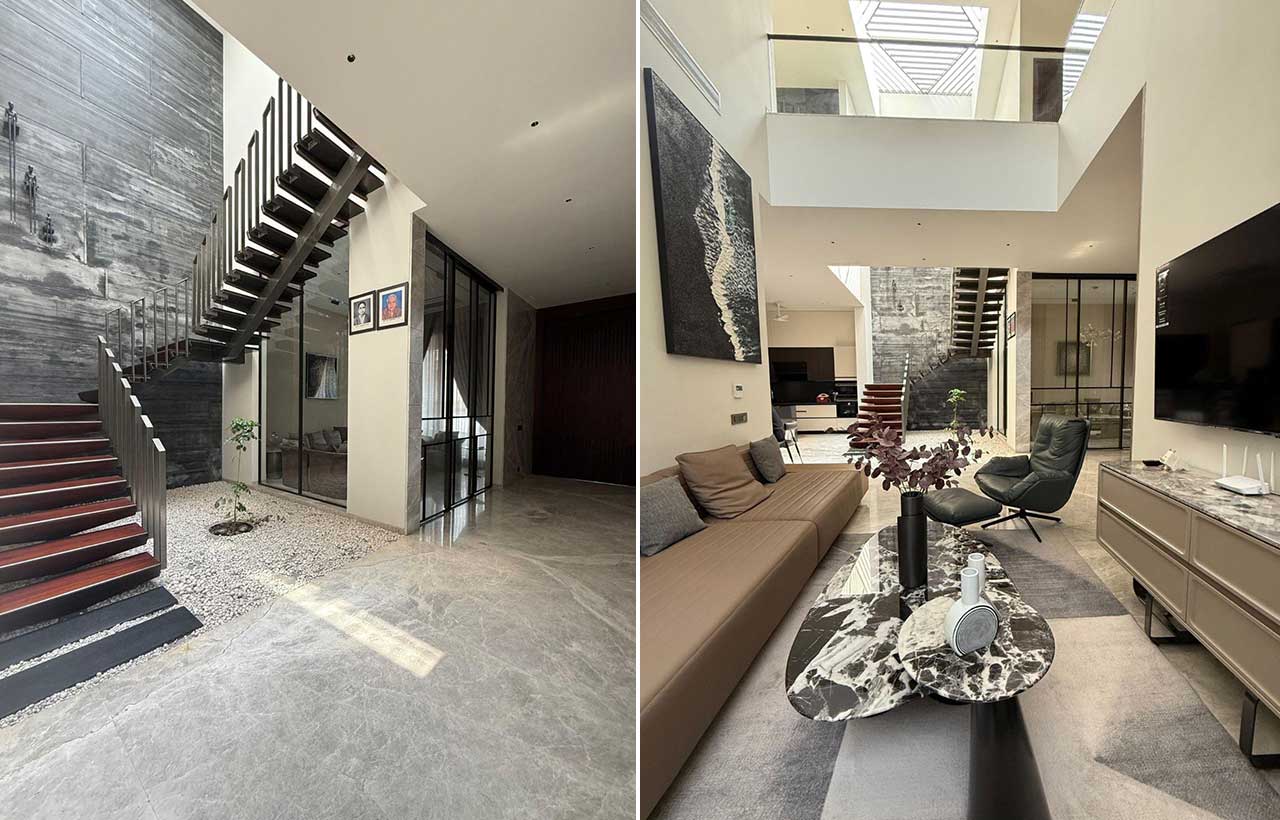
A courtyard-like space has been tactfully converted into a staircase area which connects the two floors. Covered with white gravel, the area is surrounded by textured wall framing the wooden steps which blends effortlessly with the overall vibe of the house. At the heart of the space there's a small tree infusing the raw palette with a touch of life.
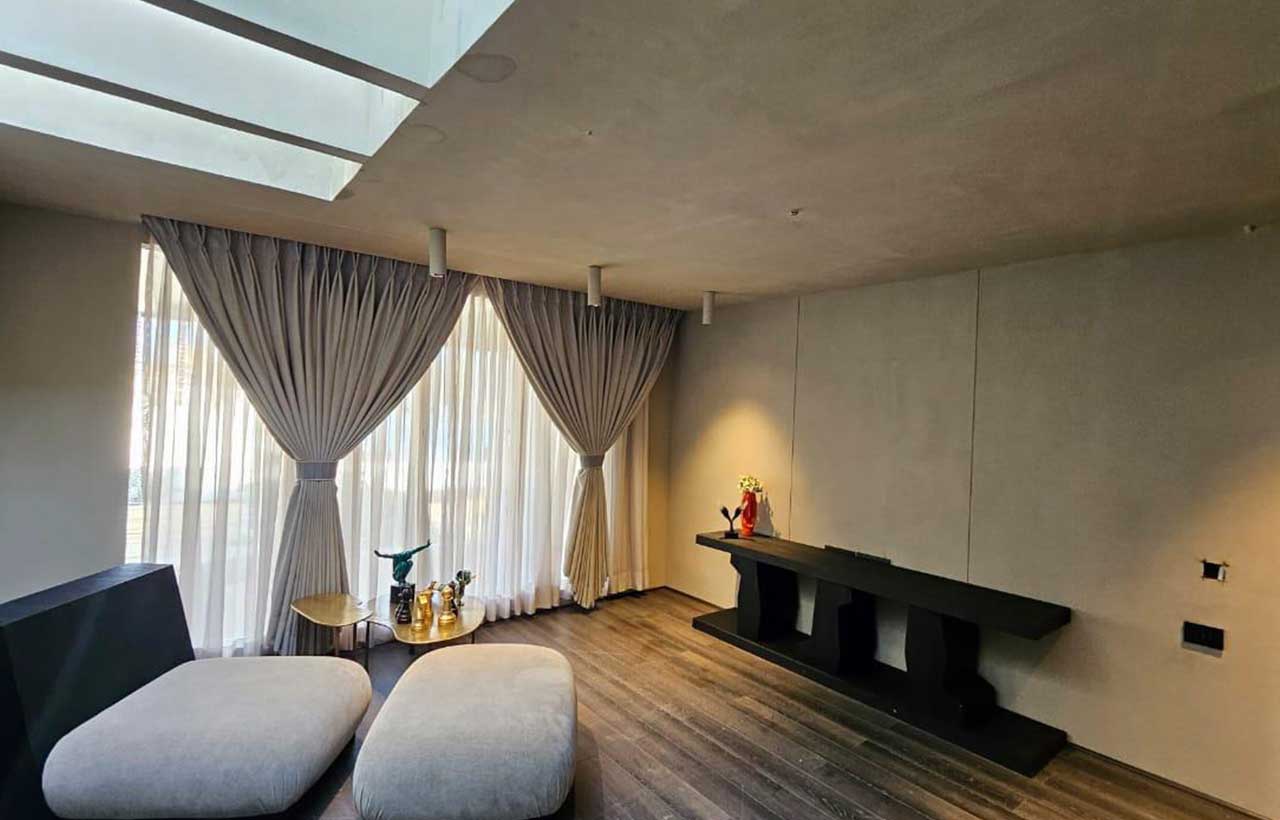
The house has two family lounges which open into neutral toned interiors with hues of grey, black and beige giving a comforting yet luxurious look. The polished marble is adding a sense of subtlety and openness. But the showstopper is the double-height atrium which expands from the staircase till one of the TV zones. This vertical space, drawing the eye upward to the sculptural chandelier above, makes the entire villa look more expansive, breathable and plush.
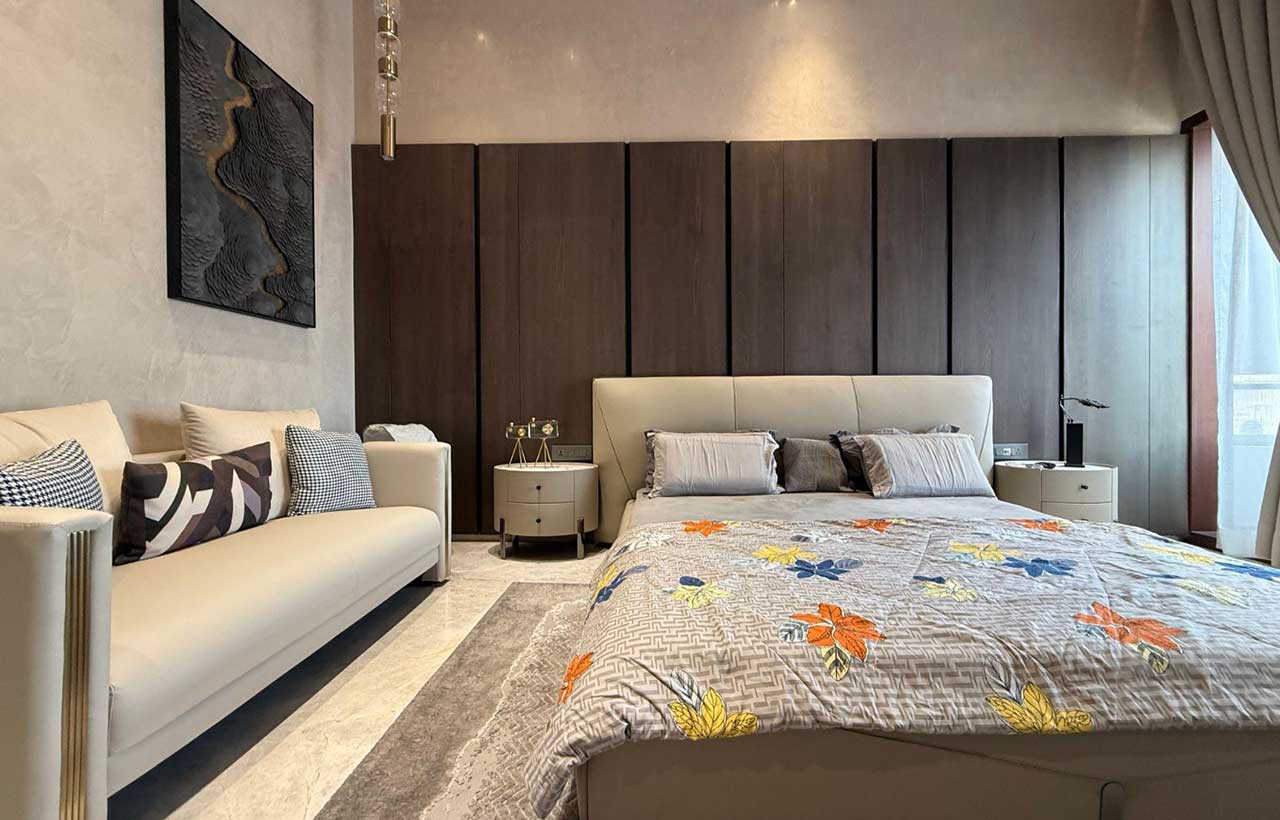
Peeking through sleek glass partitions outlined in bold black frames, another living area is clearly visible from the TV zone. Clad with neutral-toned upholstery, marble top coffee tables and matte finish-furniture, the villa feels like a space that is both lived-in and minimalistic. In fact, upstairs, the colour theme flows effortlessly, where the bedrooms have similar tones with off-white drapes, grey flooring and large windows.
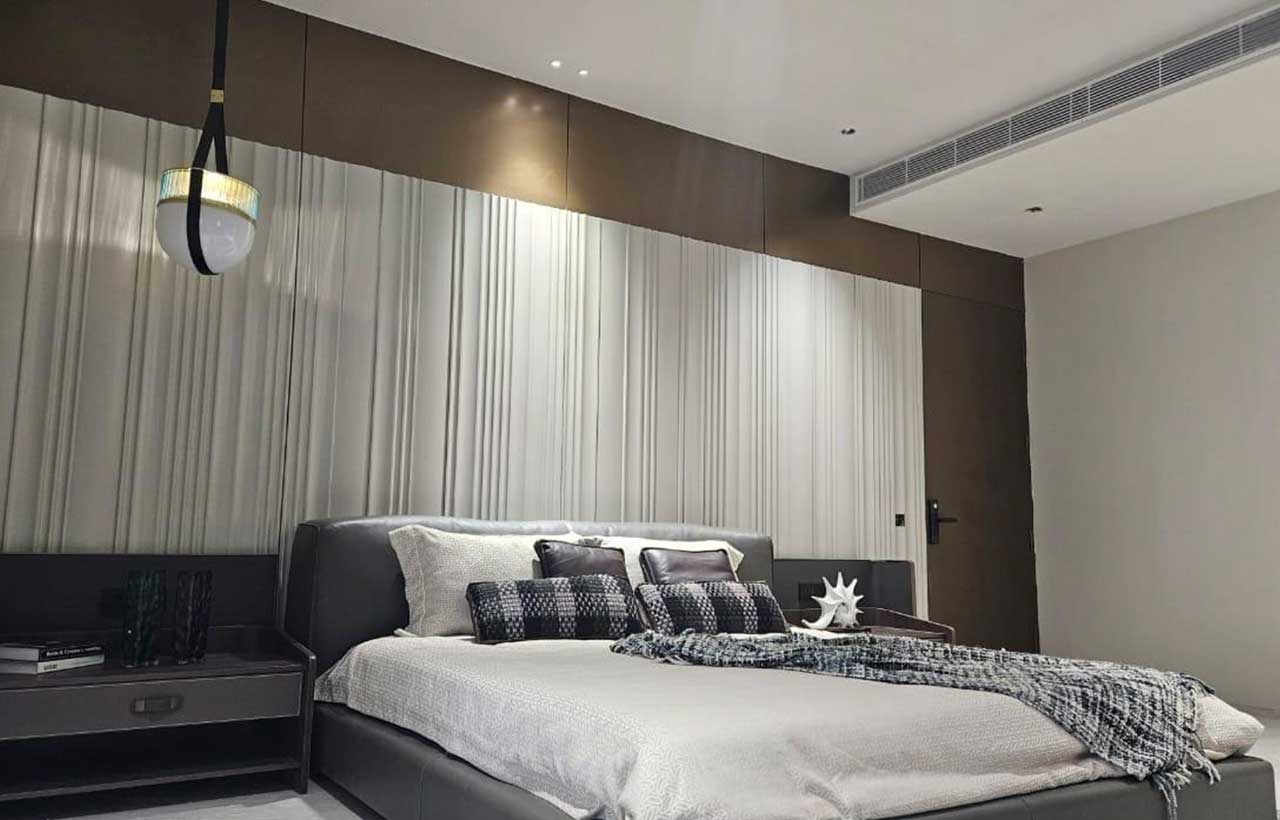
The overall ambience of the home is elevated by dim, warm-white lighting and a seamless central air-conditioning system, making it look like an elegant luxury retreat. A winner of the Smart Design Award (SDCA) Haryana 2025, in the category of Best Residential project (Interior), Sai Sadan is a testament to Veda Studio’s ability to balance architectural finesse with interior nuance. The house speaks to a new kind of luxury that’s rooted in materials, light, and poise.


