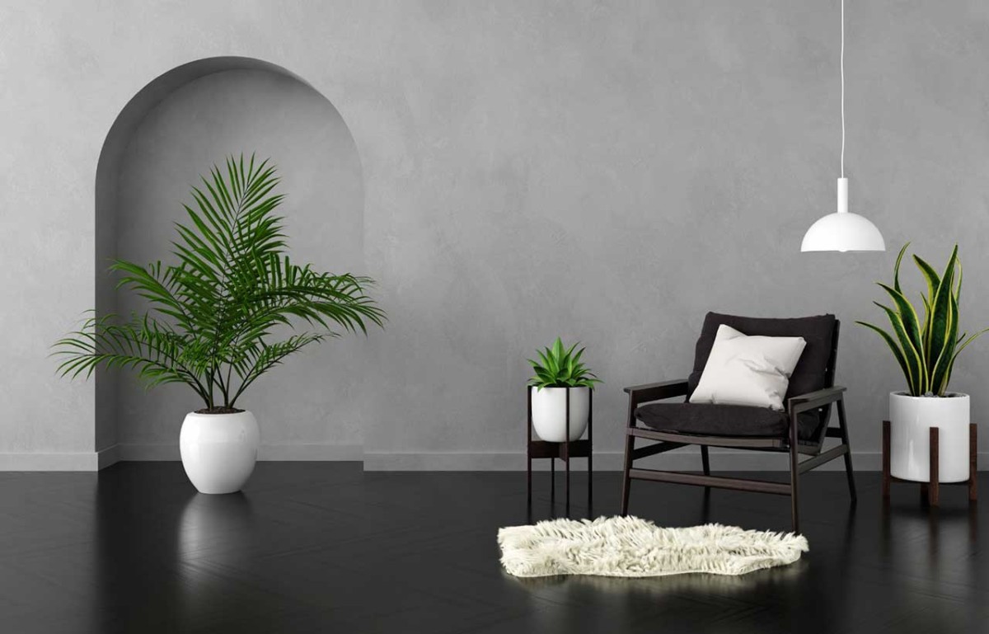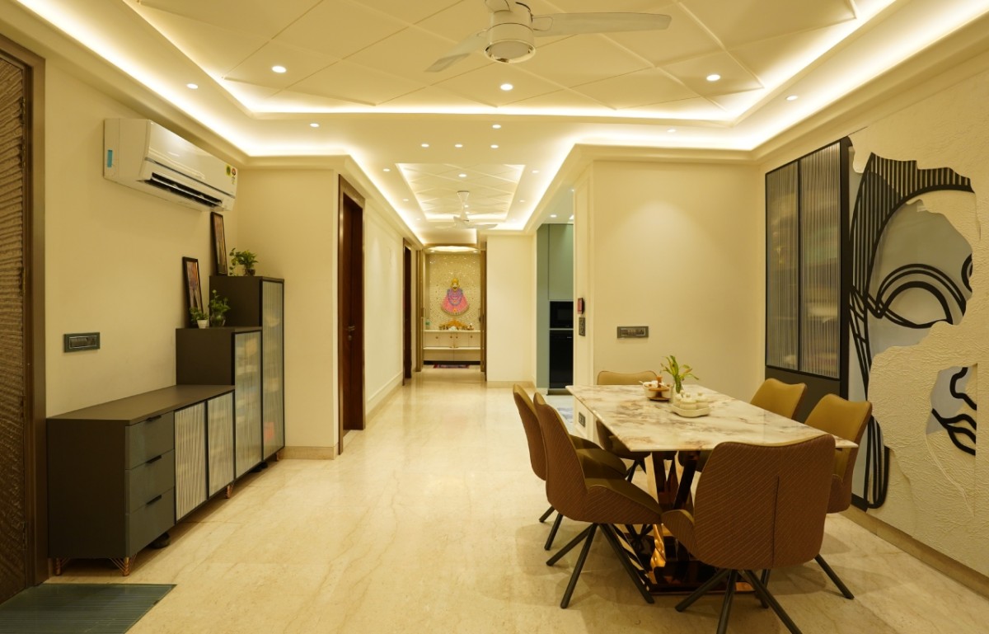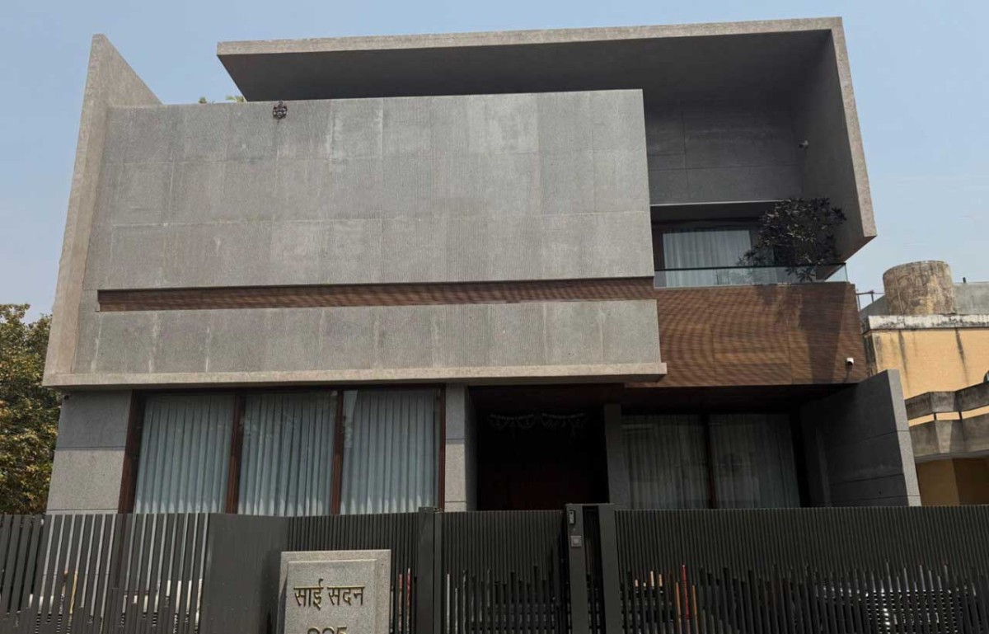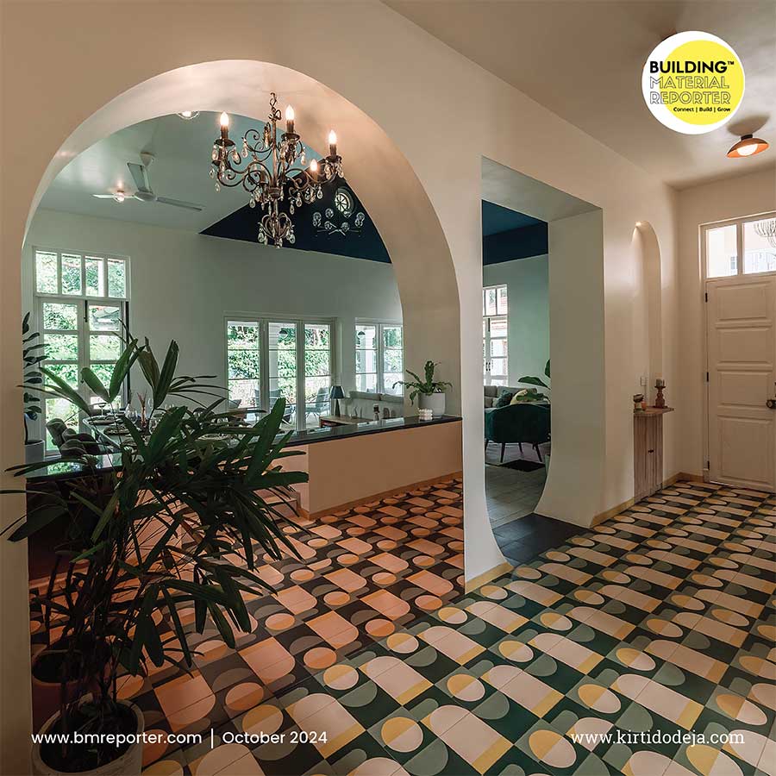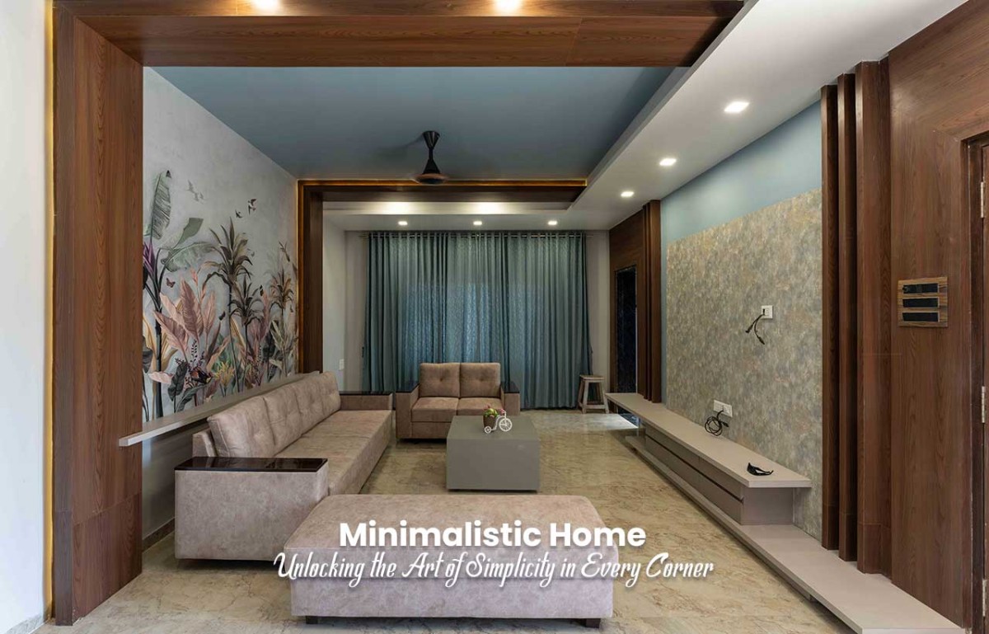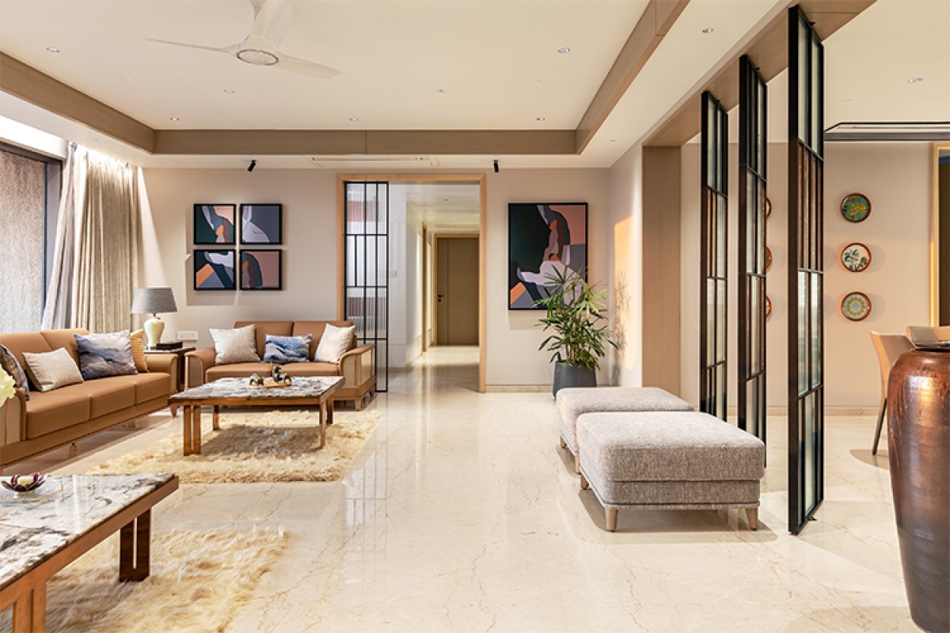This 3000 sqft Delhi Apartment is Beyond Minimalism
- July 31, 2025
- By: Sanyukta Baijal
- INFLUENCERS
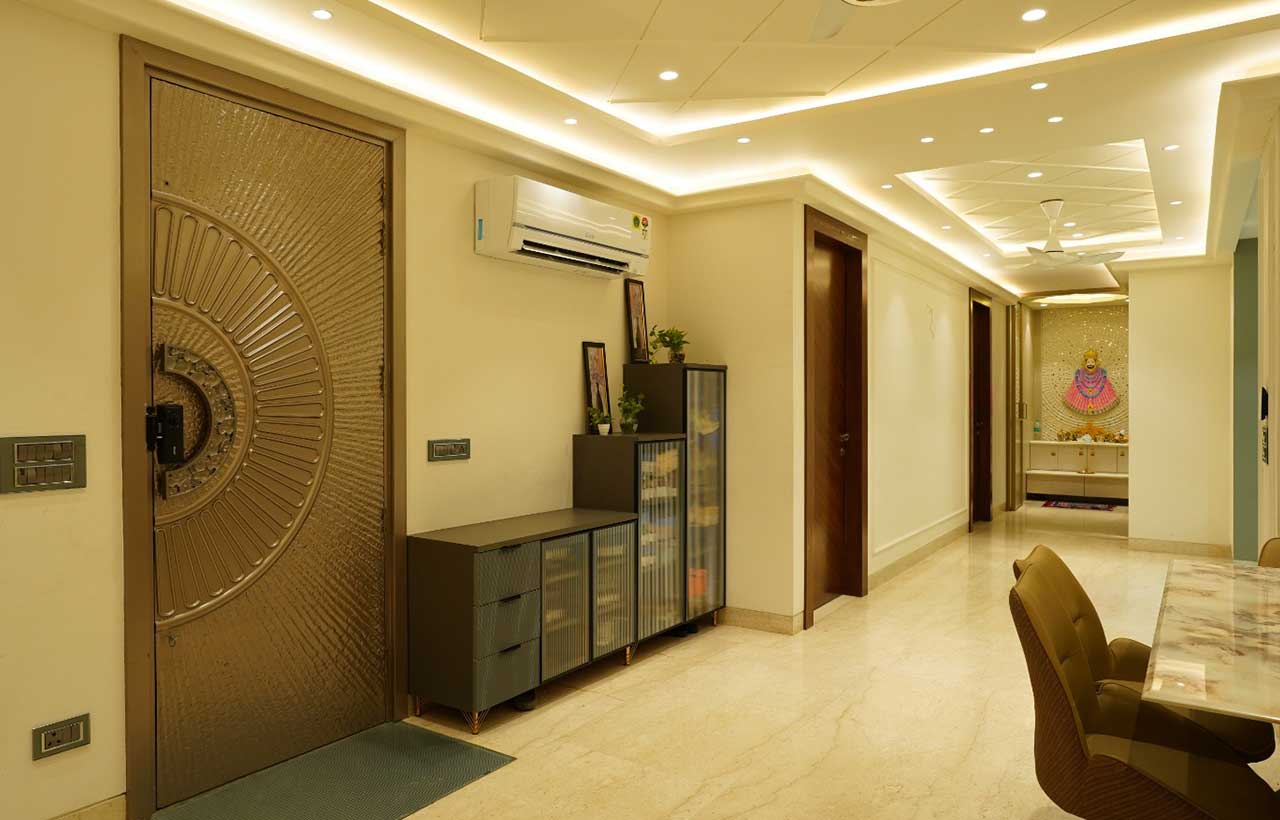 In the heart of New Delhi’s bustling area Pitampura, lies a 3000 sq ft elegant and calm abode ideated and designed by Dezine Innovation—a firm led by Interior Designer Rajesh Bhatia and his wife Ar. Sumita Bhatia. The duo is known for crafting beautiful homes and this 4BHK apartment is no exception. This home is a reflection of minimalism and functionality.
In the heart of New Delhi’s bustling area Pitampura, lies a 3000 sq ft elegant and calm abode ideated and designed by Dezine Innovation—a firm led by Interior Designer Rajesh Bhatia and his wife Ar. Sumita Bhatia. The duo is known for crafting beautiful homes and this 4BHK apartment is no exception. This home is a reflection of minimalism and functionality.
Right from the uncluttered layout, to tactfully placed furniture allowing the place to look spacious, it's a testament to the philosophy that less is more. The designers have carefully embraced Japandi-themed aesthetic with hints of Indian touches all around.
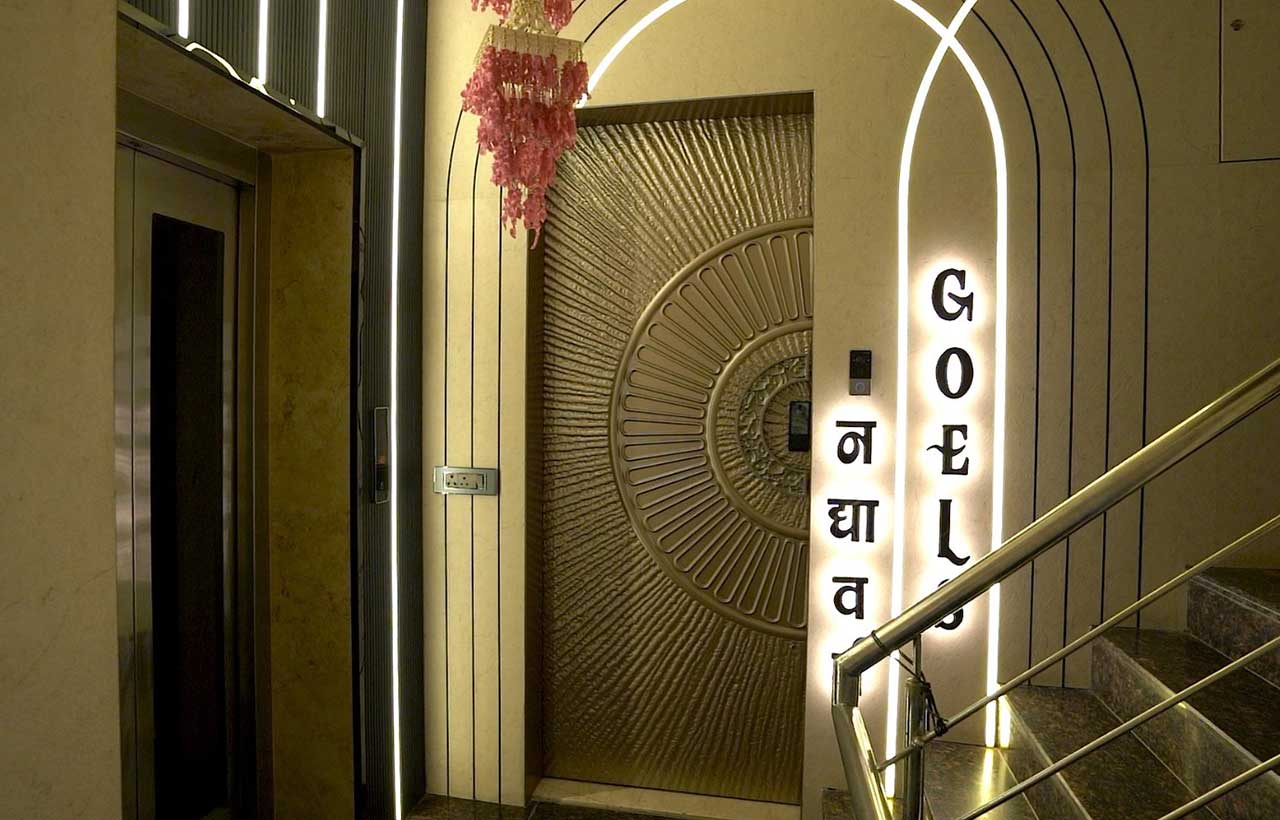 The main door of the house is adorned with an intricate sunburst motif in a muted metallic finish which is traditional yet contemporary. A soft-toned wall panel and vertical lighting with the name signage extenuates the space.
The main door of the house is adorned with an intricate sunburst motif in a muted metallic finish which is traditional yet contemporary. A soft-toned wall panel and vertical lighting with the name signage extenuates the space.
The apartment makes a striking first impression as it opens into soulful interiors dominated by white palette. As your eye travels through the space, each corner reveals itself under the gentle glow of warm white lighting, enhanced by a sense of openness and seamless flow.
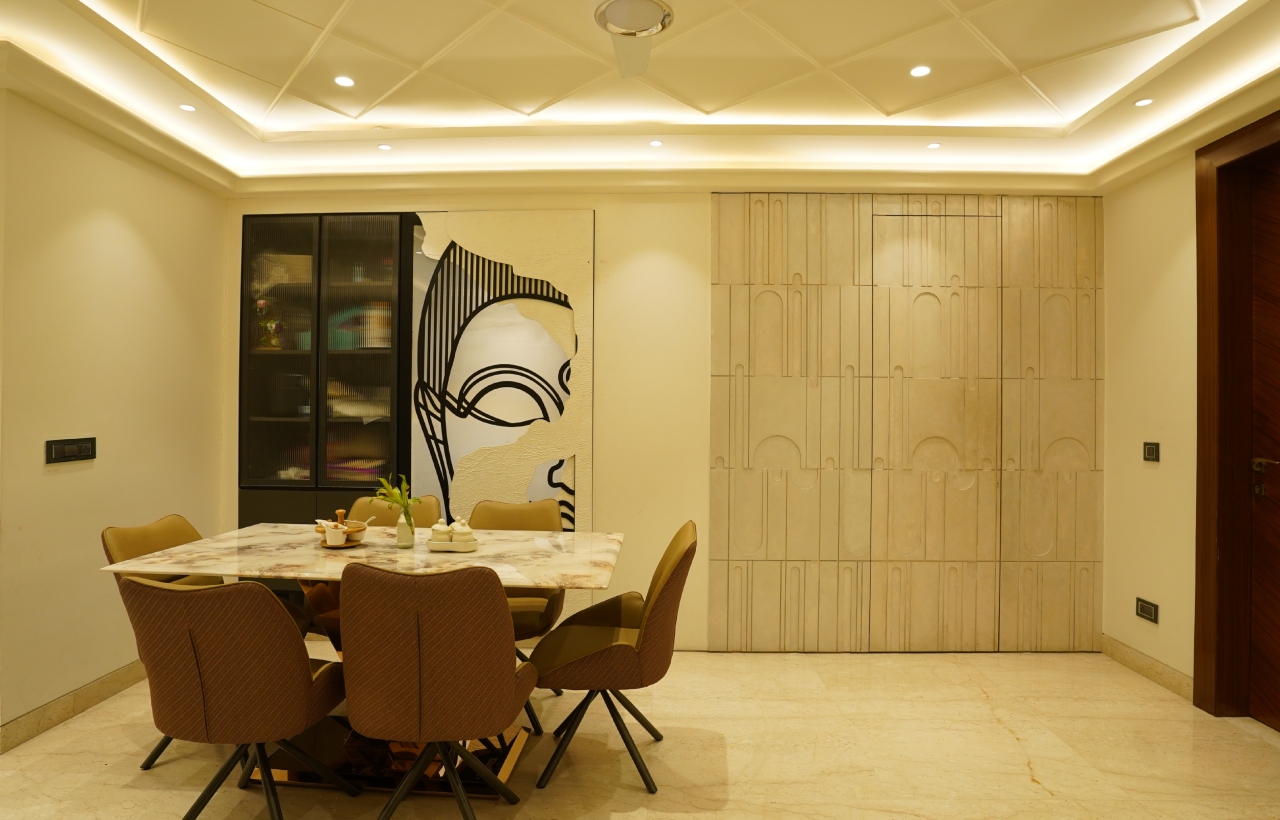 The first thing which catches your attention is the bold Buddha wall art in the dining zone, making the space look serene and spiritual at the same time. Another thing which is a design statement in itself is the off white wall panel adjacent to the Buddha artwork. At first it seems like a texture, but it's a cleverly carved door that blends with the overall look of the design. These elements in this area are both dramatic and artistic.
The first thing which catches your attention is the bold Buddha wall art in the dining zone, making the space look serene and spiritual at the same time. Another thing which is a design statement in itself is the off white wall panel adjacent to the Buddha artwork. At first it seems like a texture, but it's a cleverly carved door that blends with the overall look of the design. These elements in this area are both dramatic and artistic.
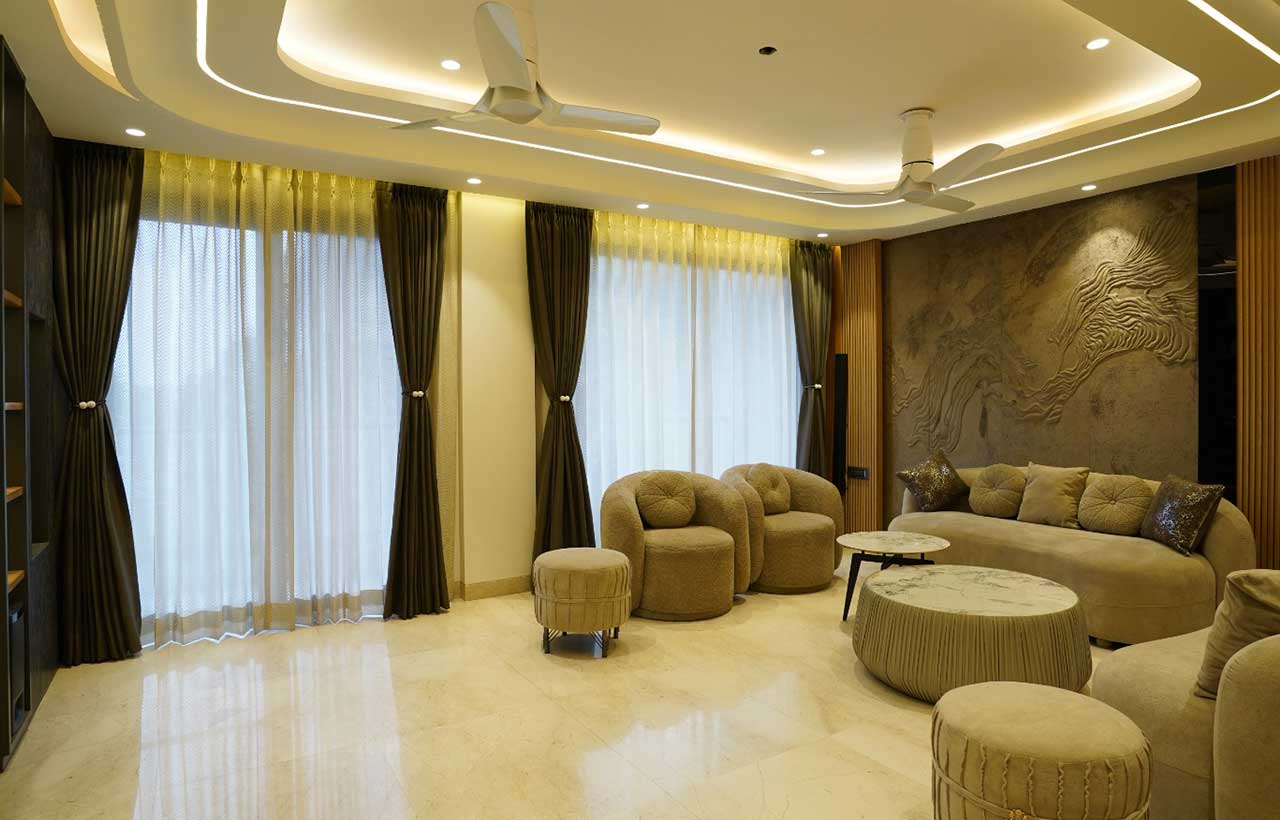 A few steps to the right of the entrance leads to the living space, which is also the TV room. Separated by sleek sliding glass doors framed in matte black, this area continues the theme of the house of beiges, muted greys, and warm wooden textures. Just like the entrance, this space also has a differently done accent wall which exudes a carved-in-concrete look.
A few steps to the right of the entrance leads to the living space, which is also the TV room. Separated by sleek sliding glass doors framed in matte black, this area continues the theme of the house of beiges, muted greys, and warm wooden textures. Just like the entrance, this space also has a differently done accent wall which exudes a carved-in-concrete look.
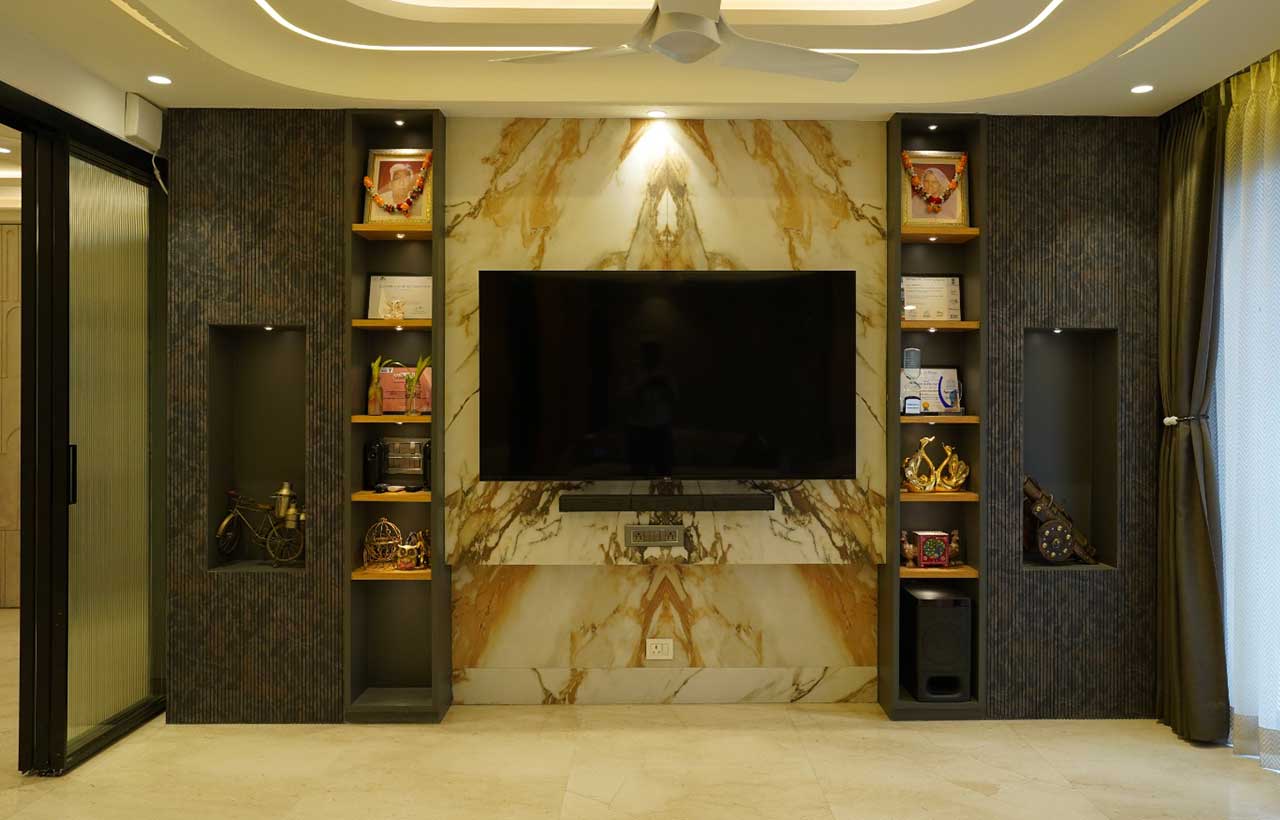 Speaking about the thoughtfully curated accent walls across different rooms, Rajesh Bhatia shared, “We usually work based on the specific needs and preferences of the client. While some homeowners prefer a spacious, airy feel, some aim for a thematic or expressive look. Lately, we’ve seen people demanding Japandi-inspired aesthetics."
Speaking about the thoughtfully curated accent walls across different rooms, Rajesh Bhatia shared, “We usually work based on the specific needs and preferences of the client. While some homeowners prefer a spacious, airy feel, some aim for a thematic or expressive look. Lately, we’ve seen people demanding Japandi-inspired aesthetics."
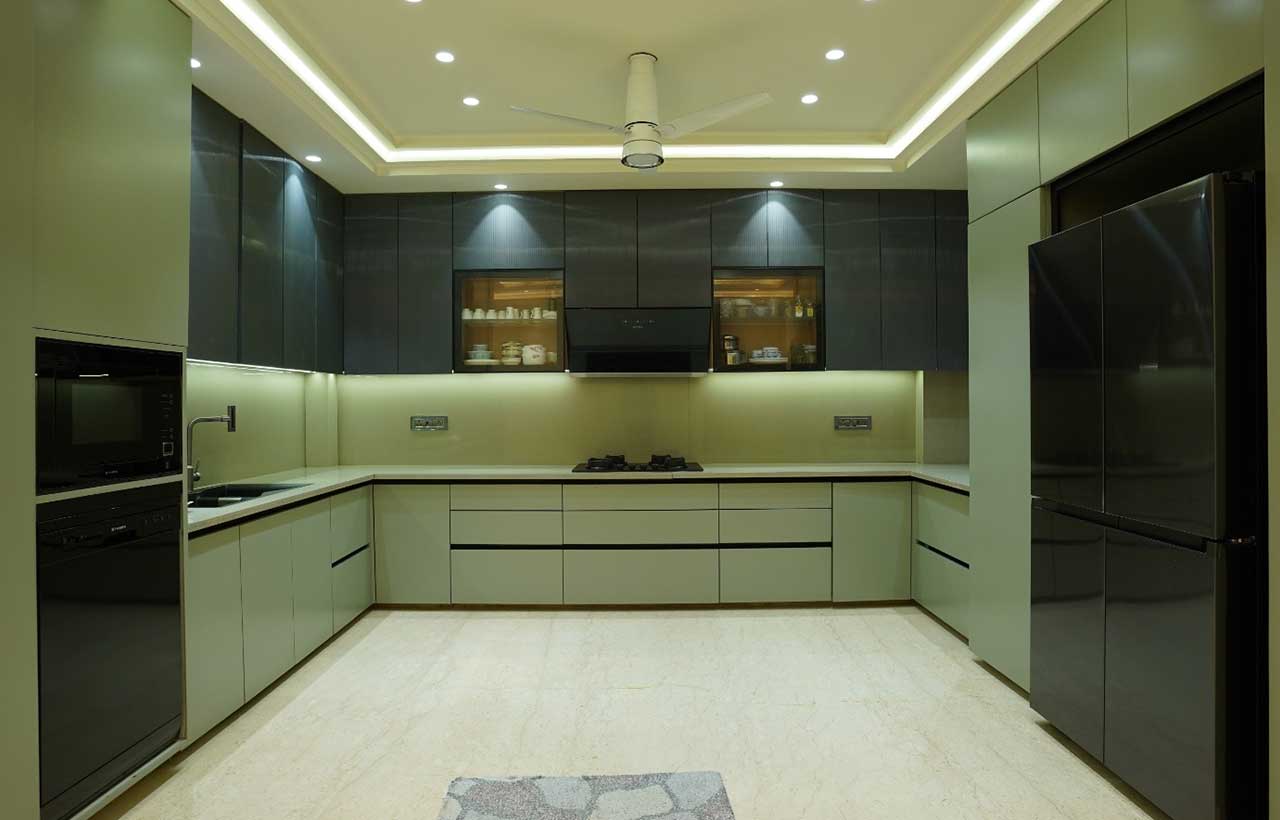 Beyond aesthetics, every home needs a soul, and the heart of any place is its kitchen. Unlike the typically compact kitchens found in most apartments, this generously sized cooking area stands out for its spacious layout. Boasts of sleek and modern modular cabinets, this space has a lot of storage and is done up in a palette of black and olive green.
Beyond aesthetics, every home needs a soul, and the heart of any place is its kitchen. Unlike the typically compact kitchens found in most apartments, this generously sized cooking area stands out for its spacious layout. Boasts of sleek and modern modular cabinets, this space has a lot of storage and is done up in a palette of black and olive green.
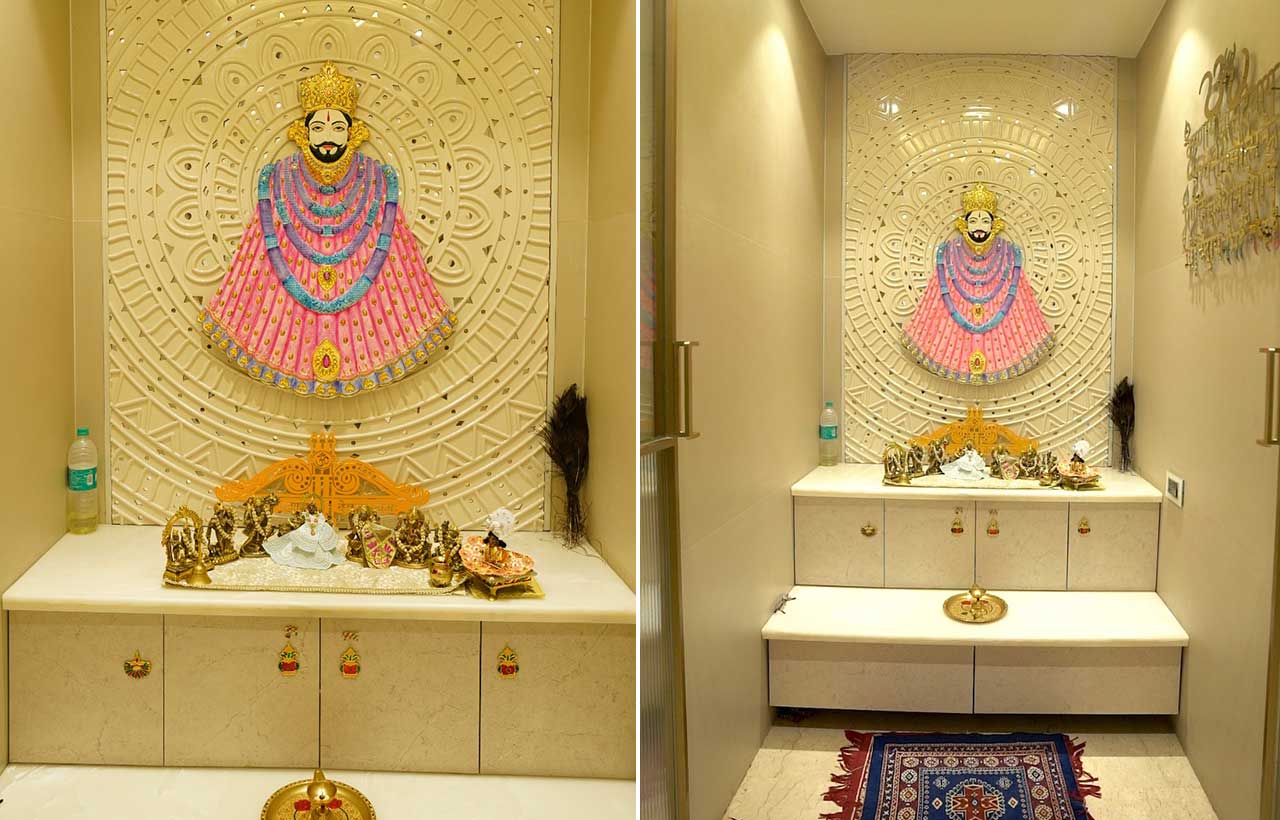 Adding a soulful ethnic touch to the otherwise contemporary home is the beautifully designed mandir which is easily one of the most beautiful corners of the house. Enclosed under a sculpted ceiling, the space radiates traditional temple vibes. The backdrop with a lippan-art-inspired texture crafted behind the idol, and the side walls layered with metallic mantras are a delight to watch.
Adding a soulful ethnic touch to the otherwise contemporary home is the beautifully designed mandir which is easily one of the most beautiful corners of the house. Enclosed under a sculpted ceiling, the space radiates traditional temple vibes. The backdrop with a lippan-art-inspired texture crafted behind the idol, and the side walls layered with metallic mantras are a delight to watch.
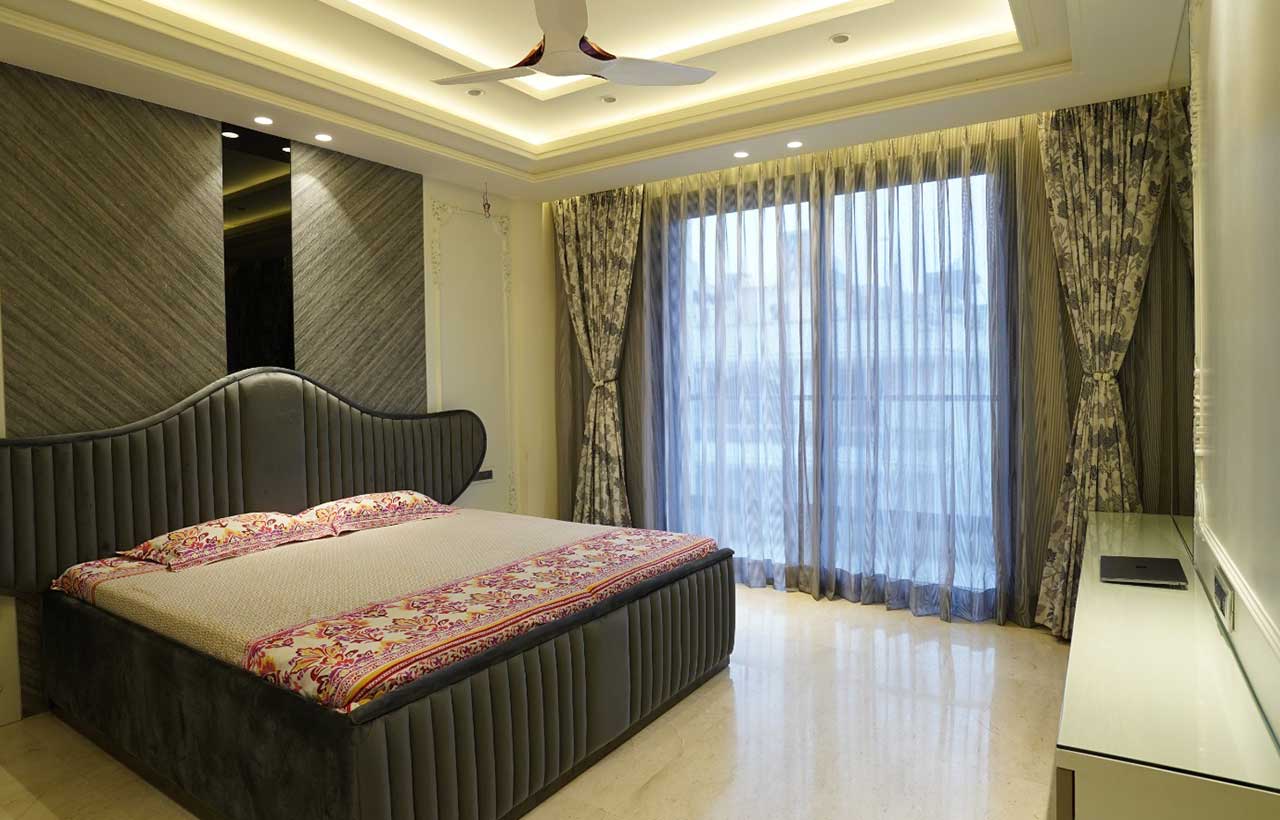 The bedrooms of the home continue the artistic design narrative in their own ways. They are cozy, thoughtfully styled spaces featuring cushioned headboards, subtle colour palettes, and compact TV panels.
The bedrooms of the home continue the artistic design narrative in their own ways. They are cozy, thoughtfully styled spaces featuring cushioned headboards, subtle colour palettes, and compact TV panels.
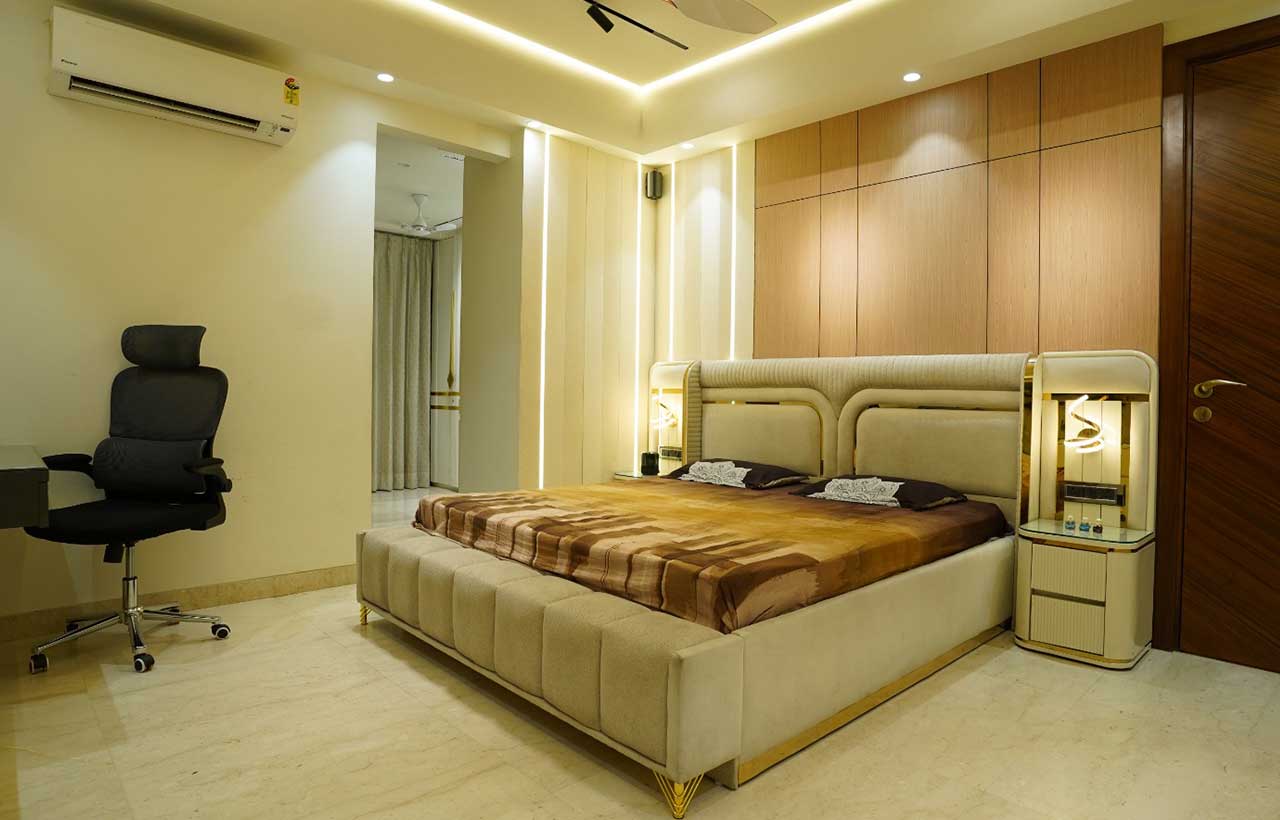 Meanwhile, the bathrooms, have a bolder approach. “We’ve kept the bathrooms heavier compared to the rest of the interiors,” shares Rajesh Bhatia. “Each wall and tile pattern has been carefully curated. We wanted each bathroom to feel like a statement in itself.”
Meanwhile, the bathrooms, have a bolder approach. “We’ve kept the bathrooms heavier compared to the rest of the interiors,” shares Rajesh Bhatia. “Each wall and tile pattern has been carefully curated. We wanted each bathroom to feel like a statement in itself.”
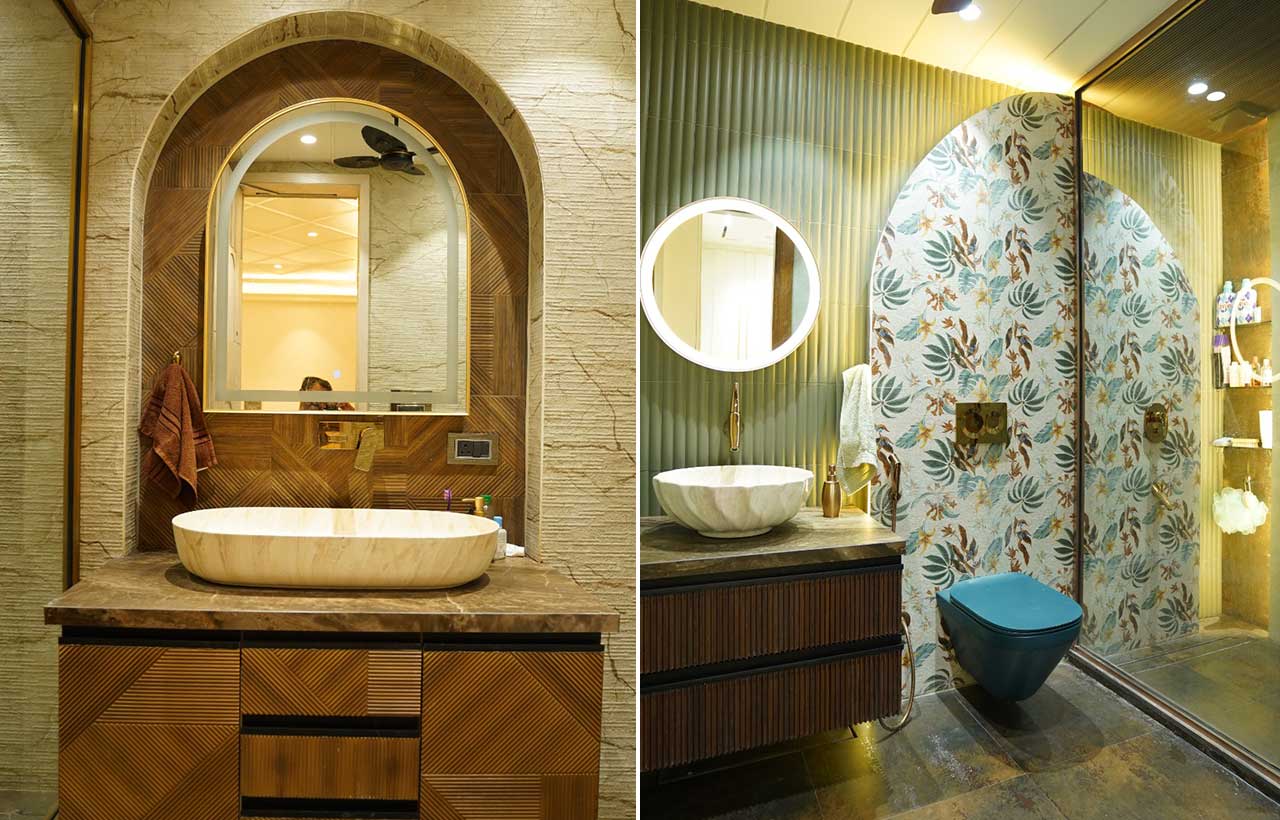 Over all, this space exudes sophisticated yet soulful charm as if one has put their feelings and emotions in the entire design.
Over all, this space exudes sophisticated yet soulful charm as if one has put their feelings and emotions in the entire design.
Also read: Astounding Glass Wall Art Partition & Panel Designs
Also read: Raw, Rustic, and Industrial: Inside Ambala's Boldest Concrete Home
Also read: Green Abode - Nature Infused 3BHK Apartment


