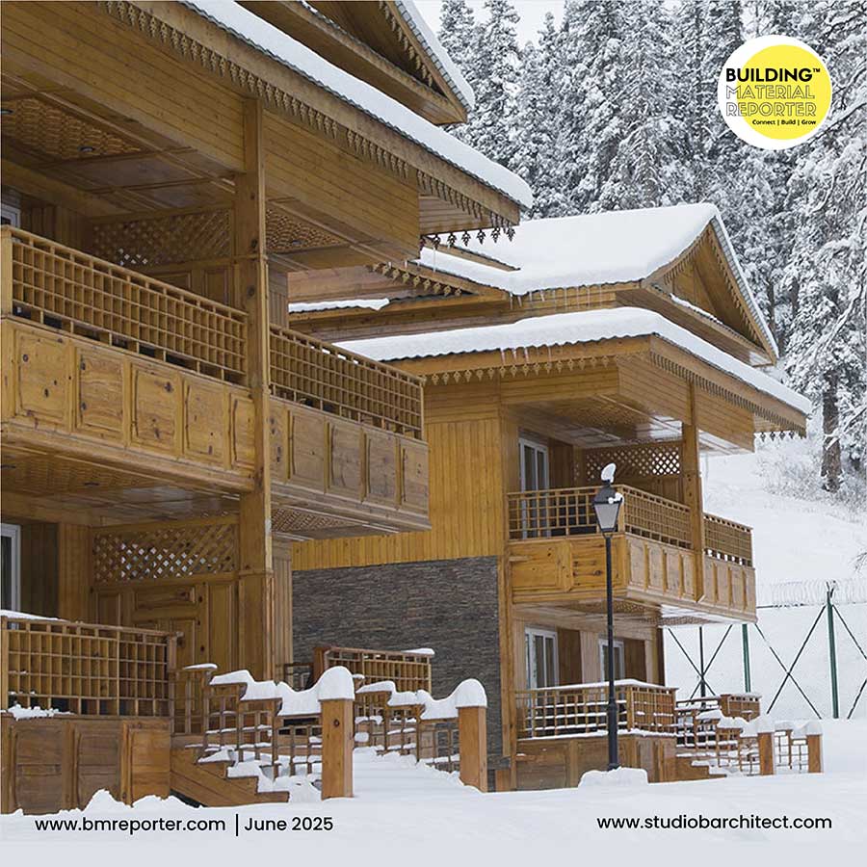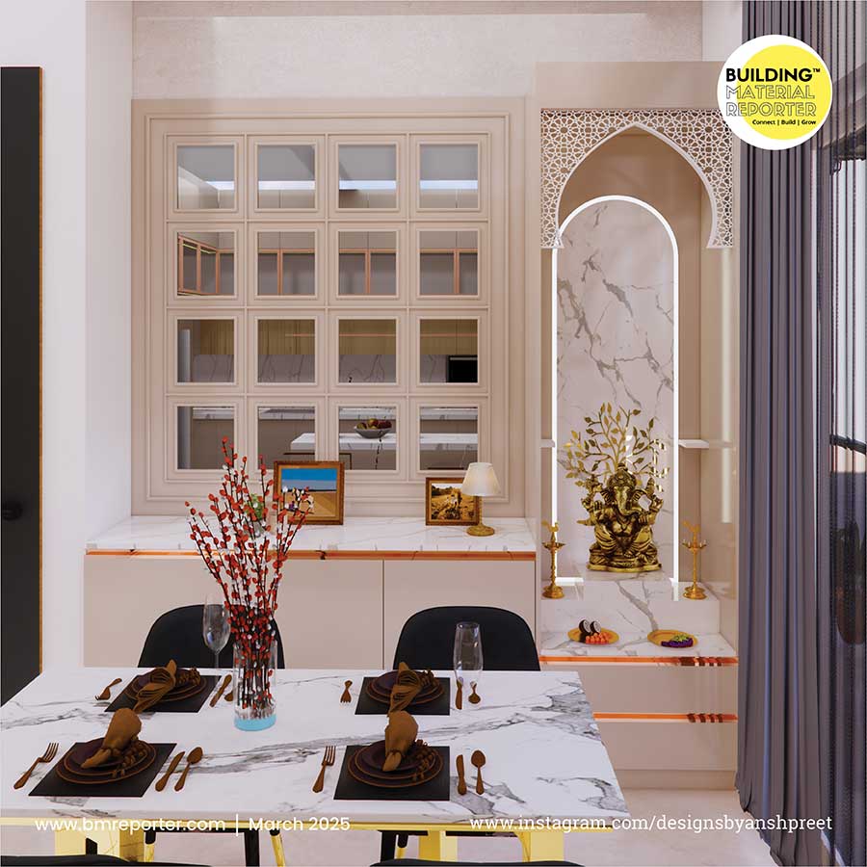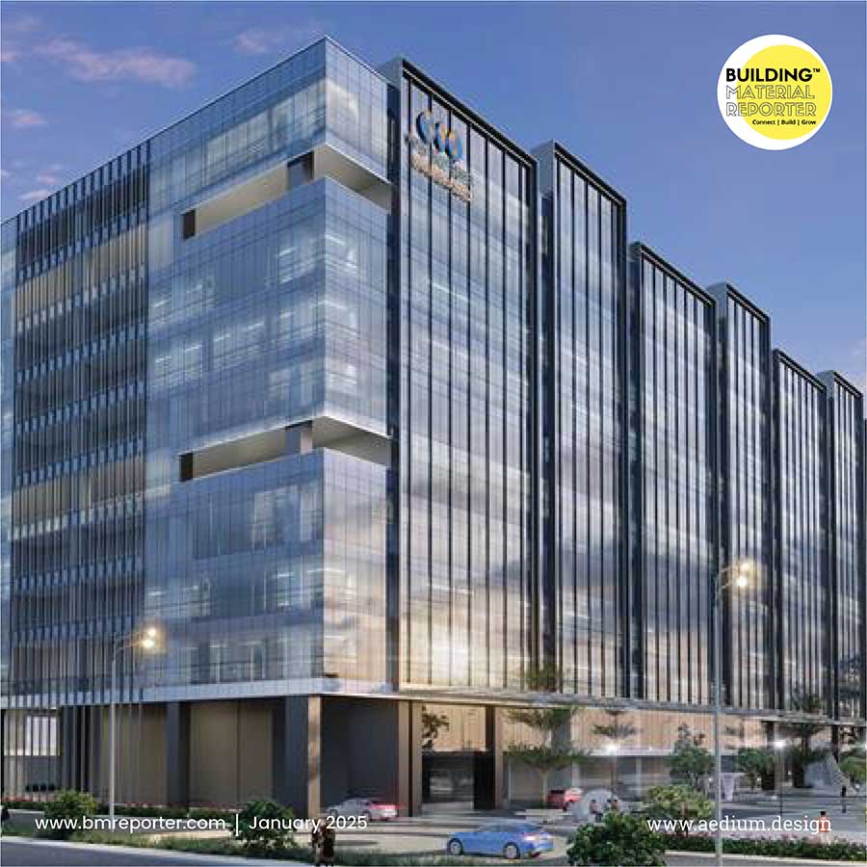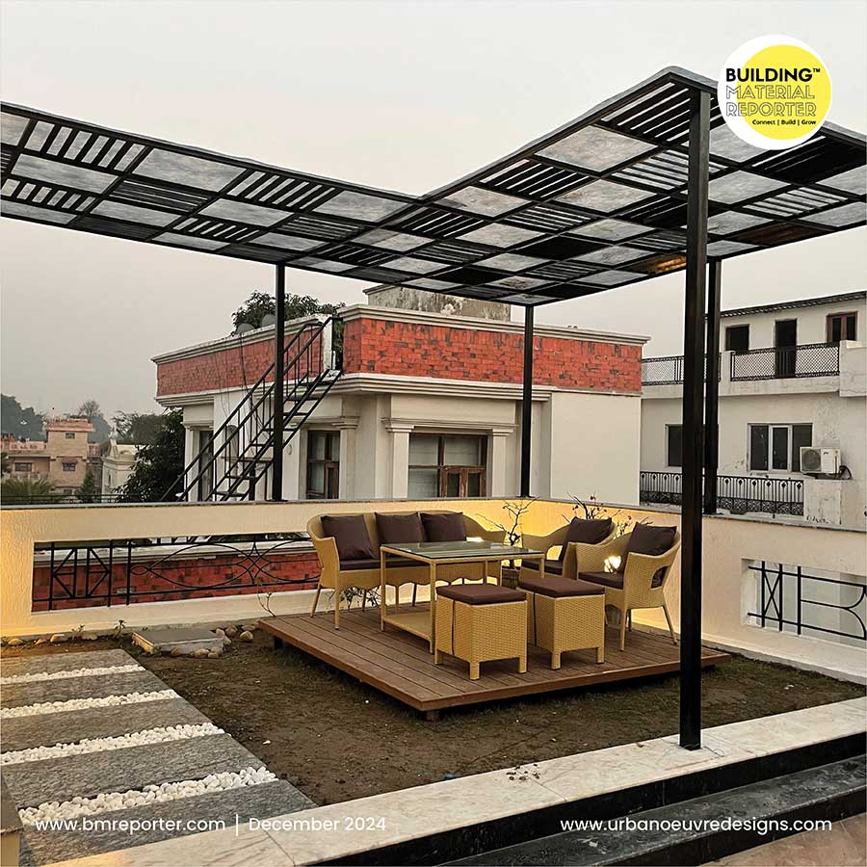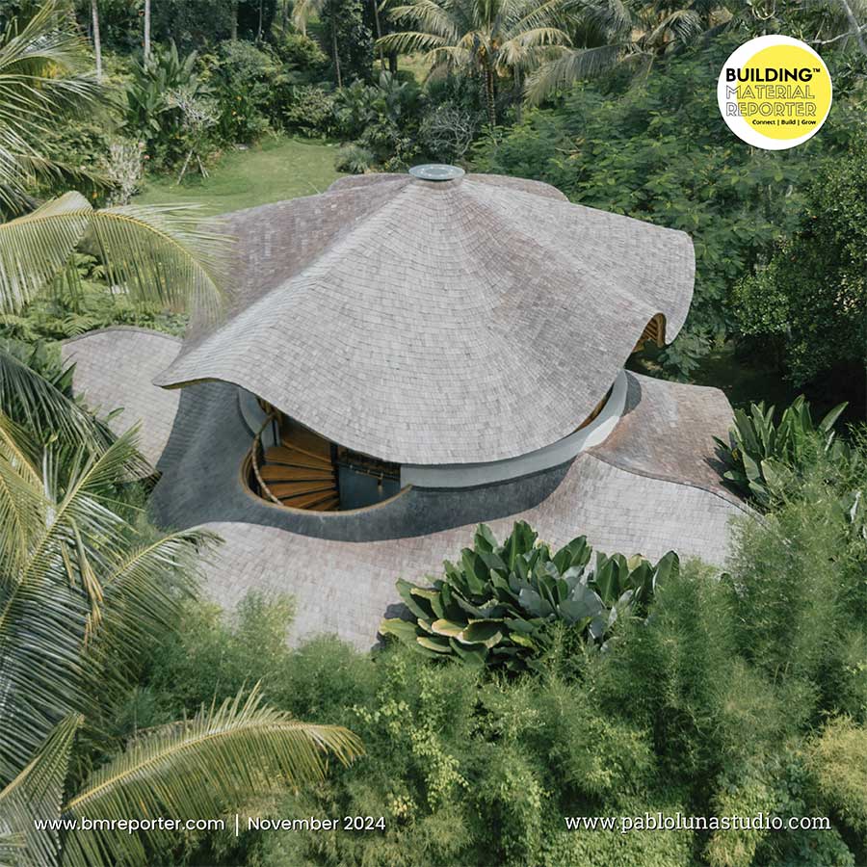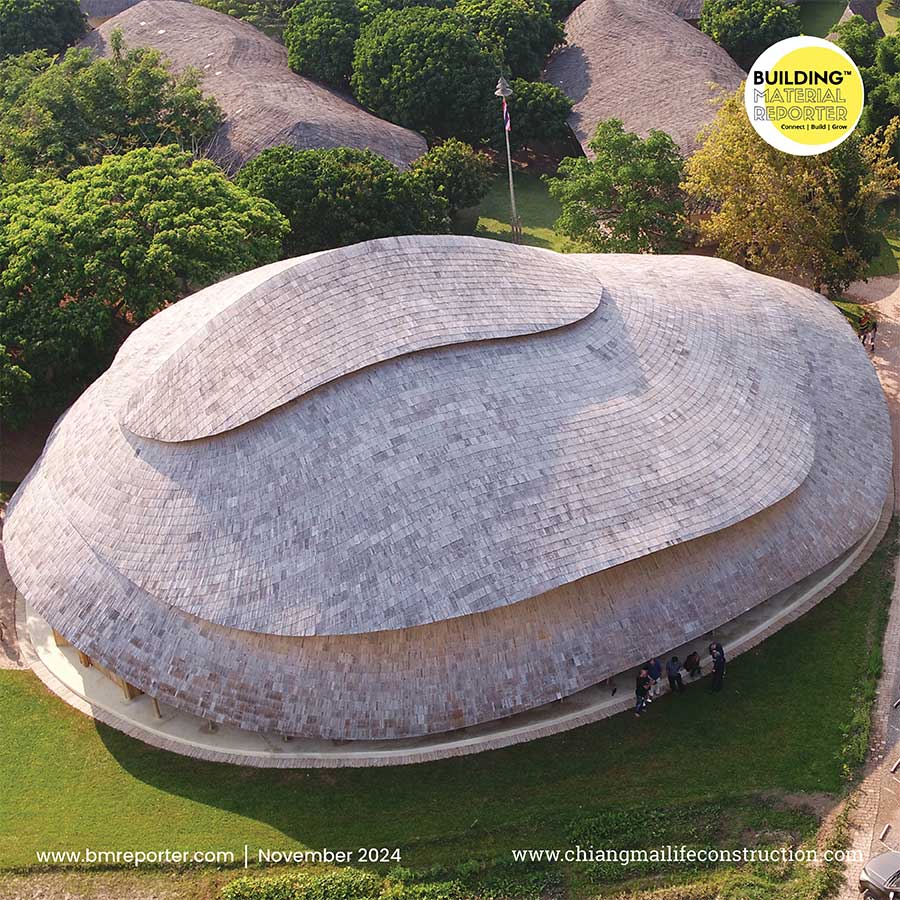A Dialogue with Ar. Anket Tathed - Exploring Human-centric Designs
- September 6, 2024
- By: Priyanshi Shah
- SUCCESS STORIES
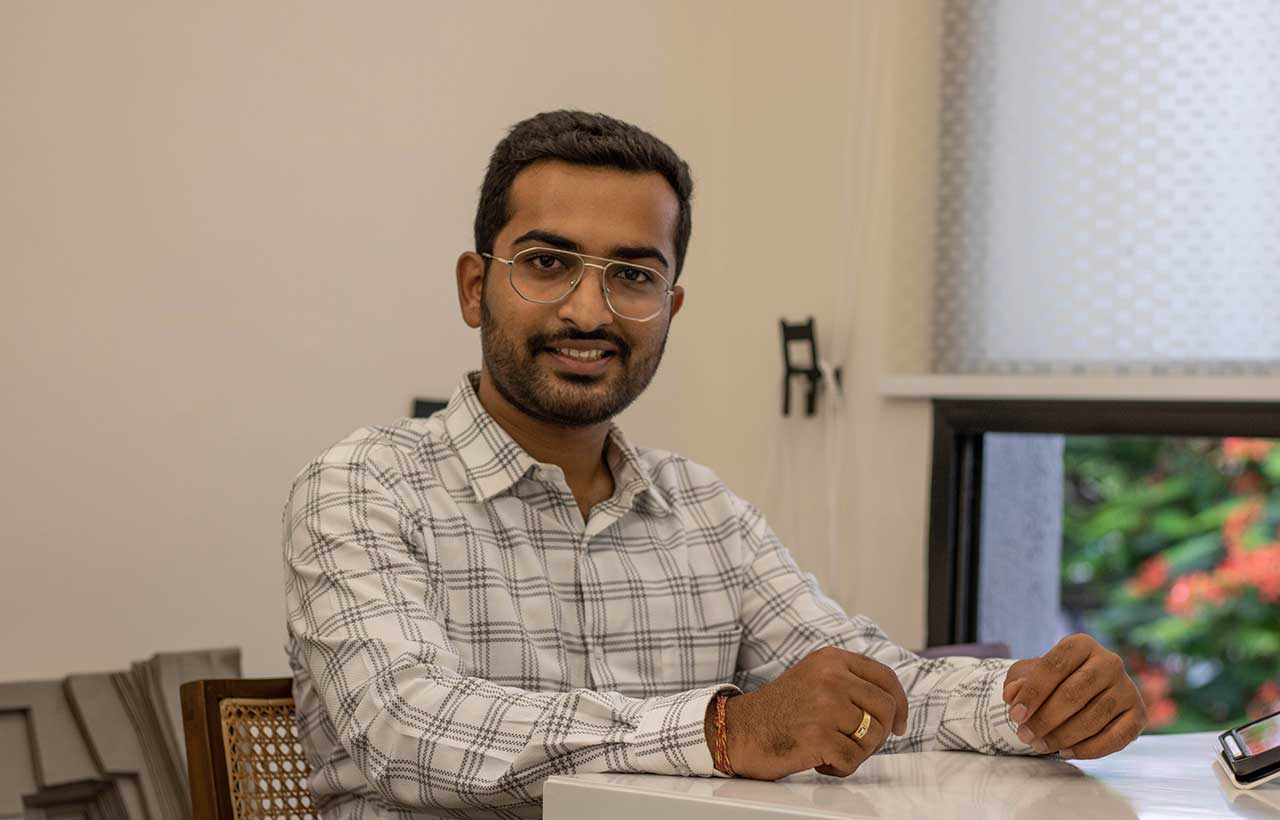 Building Material Reporter Magazine featuring the “MAN” as an exclusive edition where Ar. Anket Tathed shares his journey in the field of design. In this interview, Ar. Priyanshi shah delves into Studio Creative Ant's philosophy of profound human-centric designs and discusses the spatial experiences affecting the physical and emotional well-being of the users.
Building Material Reporter Magazine featuring the “MAN” as an exclusive edition where Ar. Anket Tathed shares his journey in the field of design. In this interview, Ar. Priyanshi shah delves into Studio Creative Ant's philosophy of profound human-centric designs and discusses the spatial experiences affecting the physical and emotional well-being of the users.
Ar. Priyanshi Shah: How did Studio Creative Ant emerge?
Ar. Anket Tathed: We at Studio Creative Ant believe that everybody should study ants, they have an amazing four-part philosophy. Never give up, look ahead, stay positive, keep working as a team and do all you can. We actively engage in creating spaces that incorporate nature. We aim to fill the gap between humans and nature.
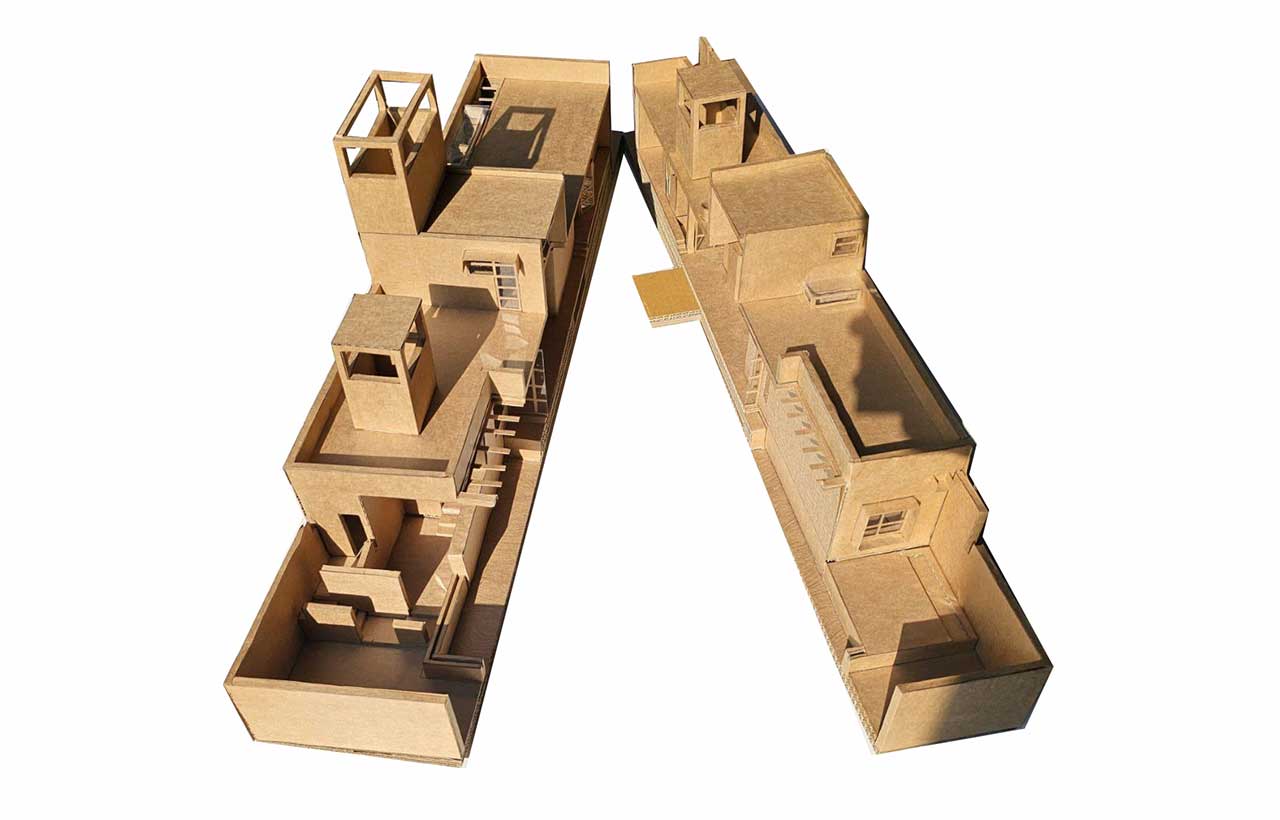
Ar. Priyanshi Shah: How do you prioritise the needs and preferences of individuals who will inhabit or use your design spaces?
Ar. Anket Tathed: Every project is treated differently in terms of planning, materiality, and massing. This process of design involves making a minimum of 5 options for every project which takes around 2/3 months. Handmade models help us to understand the design pattern and interior in a much better way.
Once the design is in the final stage, consultants are brought in to explore the specific details. The design process starts with analyzing the site and its context. Client interaction is the most crucial part of the process.
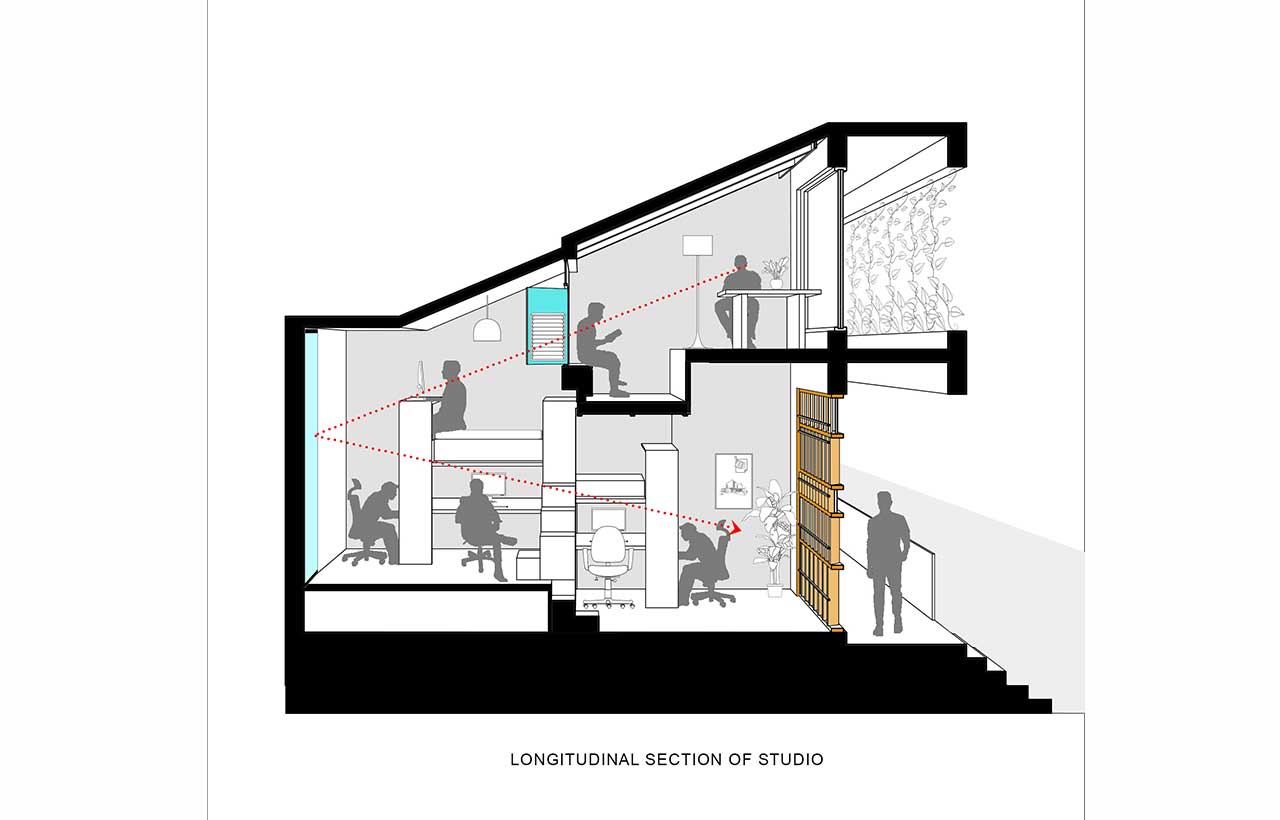
To give an example, our 30 sqm studio space has been a place for experimenting with shapes, materials, techniques, finishes and how well they complement each other. Level 1 comprises the entry court, which is finished in darker IPS. This acts as a pause point for the person entering. The IPS texture is typically raw, smooth and seamless as it is created by polishing and finishing the surface. Level 2 is finished with lighter wooden flooring.
An Ips-finished staircase from this level leads to Level 3. Level 3 comprising the mezzanine floor is the meeting / private room. The pivoted louvered windows give a view of the entrance through reflection in the mirror on the opposite wall. The window openings on one side allow user interaction at both levels, while the window on the outer face opens to the balcony, giving the outside view.
Ar. Priyanshi Shah: How do you plan to integrate colour schemes and contrasts to enhance the visual experience of the space?
Ar. Anket Tathed: Visual experience is based on what the project wants to be and is responded to in diverse ways. May be in spatial experience, adding colours through natural elements and integrating them with materials. It largely depends on planning, massing and how the section evolves throughout the space. This tint of colour could either be 10% of the visual or more. Adding this through a change of material is the best way of introducing a visual break in the space.
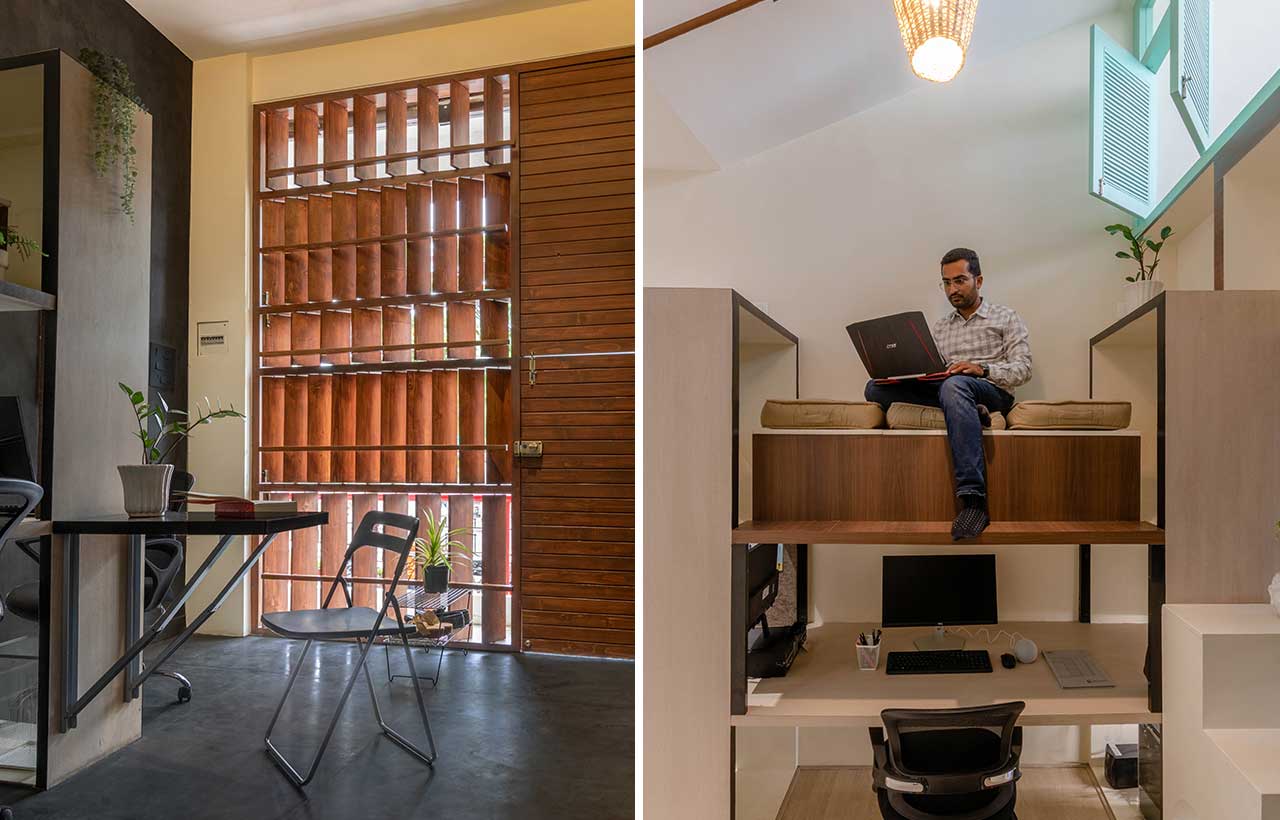 Our recently completed hospitality project, located in an already constructed building, the place was to be renovated for a restaurant. The design approach was a conventional thought of bifurcating the central space concerning others. The fresh colour palette matches the flooring tile and chair fabrics. The idea was to create an atmosphere where you find yourself with food spots and conversations.
Our recently completed hospitality project, located in an already constructed building, the place was to be renovated for a restaurant. The design approach was a conventional thought of bifurcating the central space concerning others. The fresh colour palette matches the flooring tile and chair fabrics. The idea was to create an atmosphere where you find yourself with food spots and conversations.
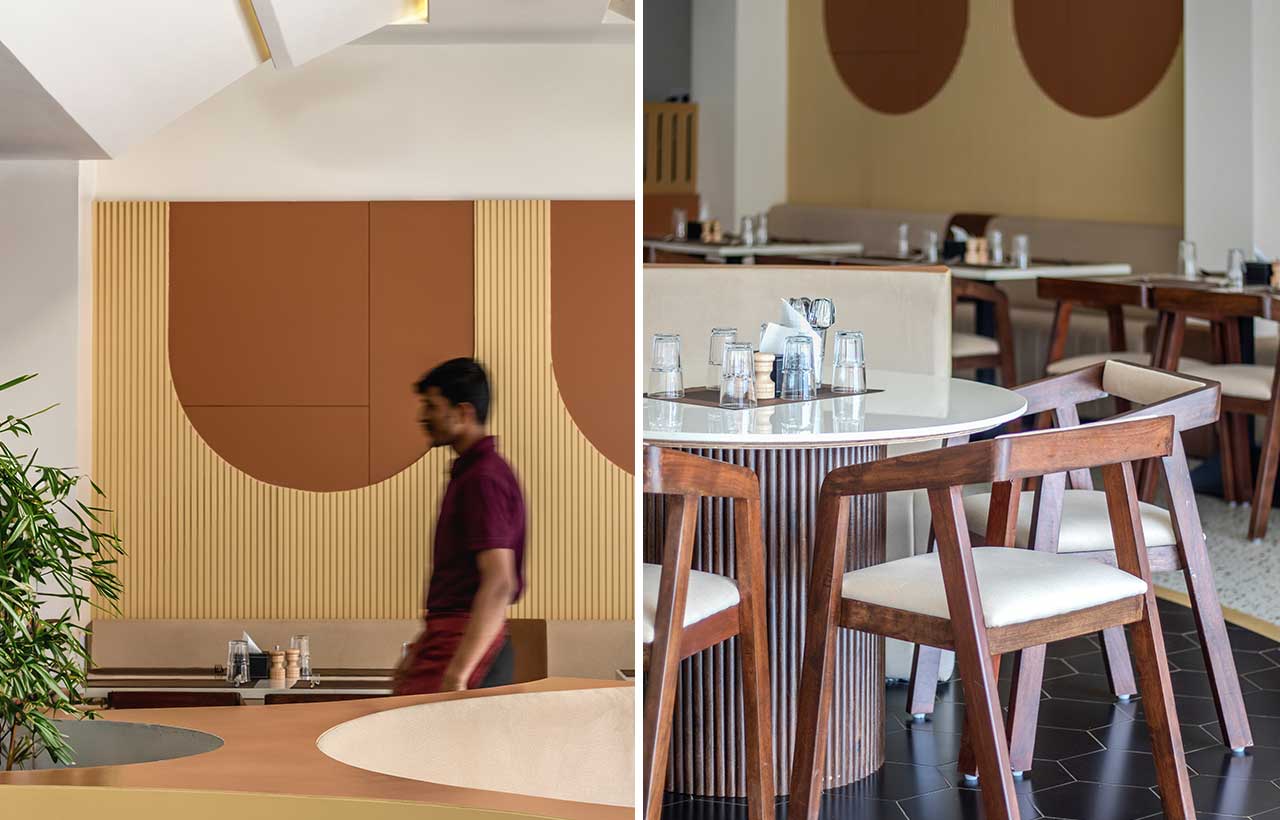
Ar. Priyanshi Shah: Are there any challenges or considerations specific to your project that require special attention in incorporating sensory elements?
Ar. Anket Tathed: Carrying out an architectural project with precise details always comes with challenges relating to the execution. Coordination with the craftsman, to get the details as accurately as possible is the biggest challenge. One of our ongoing residential sites at Ahmednagar has an exposed Brick Jaali facade facing the south direction of the house. The detail was worked out in such a way that multiple agencies were involved in erecting the facade.
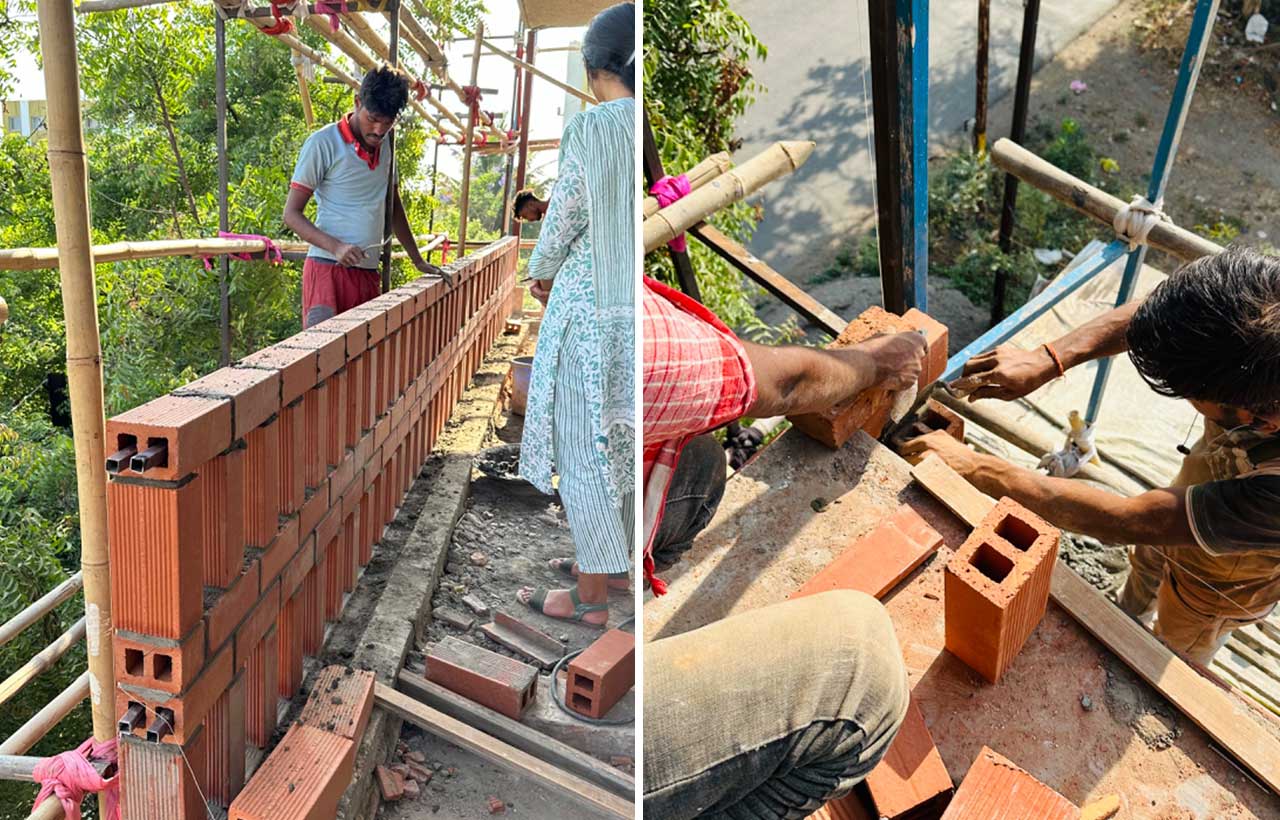
Ar. Priyanshi Shah: What strategies do you use to facilitate meaningful dialogue and collaboration with diverse community stakeholders?
Ar. Anket Tathed: Multiple strategies work for a project when it caters to a large public. In such a situation the community and its stakeholders play a major role in shaping the techniques. One such attempt was a low-cost housing project. With a very tight budget, in cooperating with passive techniques and introducing courts, and natural ventilation, keeping privacy along with forming community spaces becomes a challenge.
Ar. Priyanshi Shah: What role do vernacular architecture, traditional building techniques, and indigenous knowledge play in shaping your design approach?
Ar. Anket Tathed: The intention of using traditional techniques like a central court, natural stone flooring, and exposed facades is one of the most crucial aspects of designing. However modern the world gets with its materials these traditional techniques will always be the best option in terms of reducing the carbon footprint.
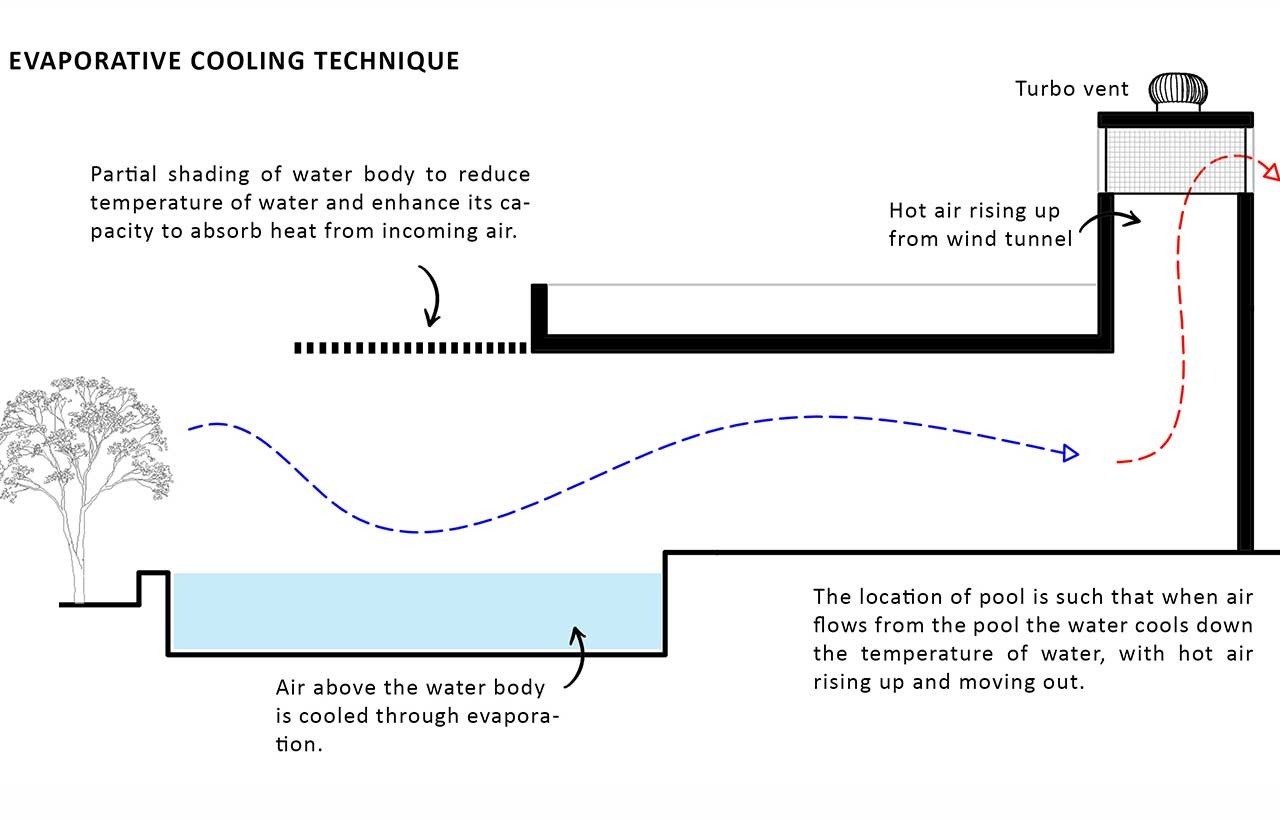 Our ongoing pool house project at Ghodegaon uses these techniques to cut down heat and instigate natural airflow inside. The plot shares walls with adjacent structures giving us the minimal scope for ventilation.
Our ongoing pool house project at Ghodegaon uses these techniques to cut down heat and instigate natural airflow inside. The plot shares walls with adjacent structures giving us the minimal scope for ventilation.
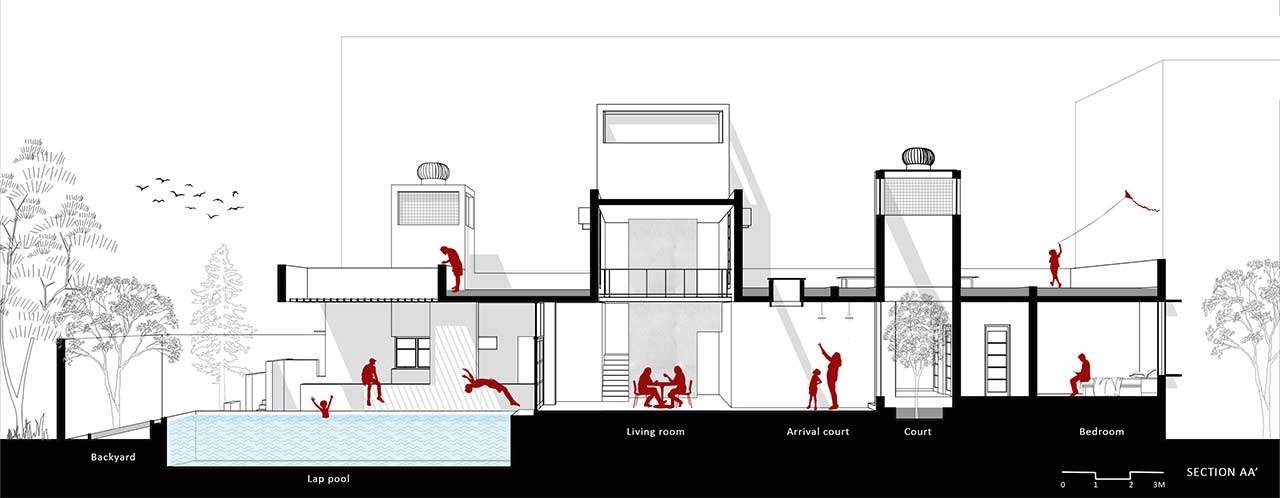 To solve this issue passive evaporation cooling technique was used for airflow. A lap pool is placed at the back such that when air flows from the pool, the water cools down the temperature of the water, with hot air rising and moving out of the wind tunnel.
To solve this issue passive evaporation cooling technique was used for airflow. A lap pool is placed at the back such that when air flows from the pool, the water cools down the temperature of the water, with hot air rising and moving out of the wind tunnel.
Ar. Priyanshi Shah: How do you envision the role of architecture in the development of smart cities and sustainable urban environments?
Ar. Anket Tathed: We being architects need to understand what exactly smart cities mean and how this could be done sustainably. This is difficult to solve single-handedly but is possible if we start a movement which will ultimately give larger results. The design process itself should come with a thought of sustainability. Architecture acts as the blueprint for smart cities, integrating advanced technologies and intelligent systems into urban planning and design. Smart design encompasses various aspects, including energy-efficient buildings, intelligent transportation systems, and interconnected public spaces. Architecture can promote smart cities by integrating sustainable design, smart technology, and efficient infrastructure. This includes incorporating energy-efficient buildings, utilizing smart grids, implementing devices for real-time data, and creating pedestrian-friendly urban spaces.
Stay updated on the latest news and insights in home decor, design, architecture, and construction materials with BMR.


