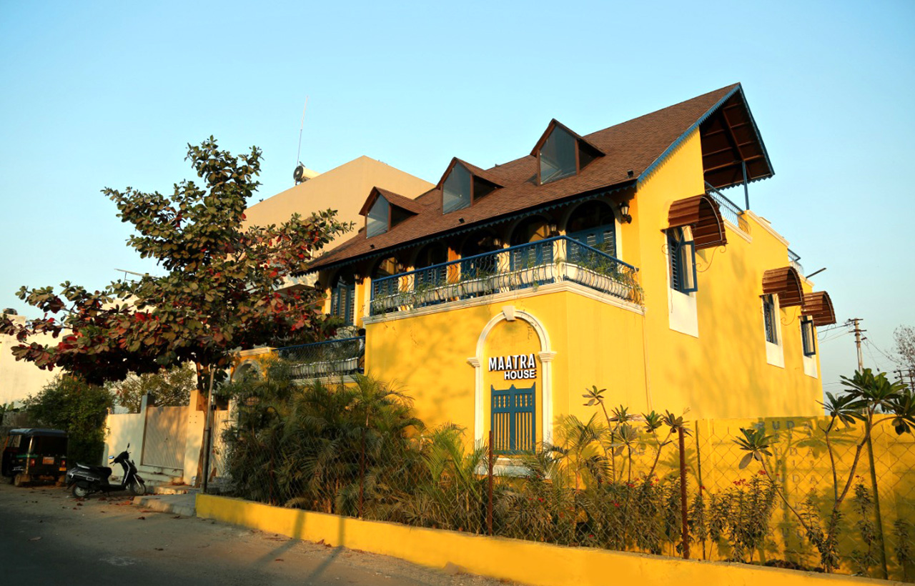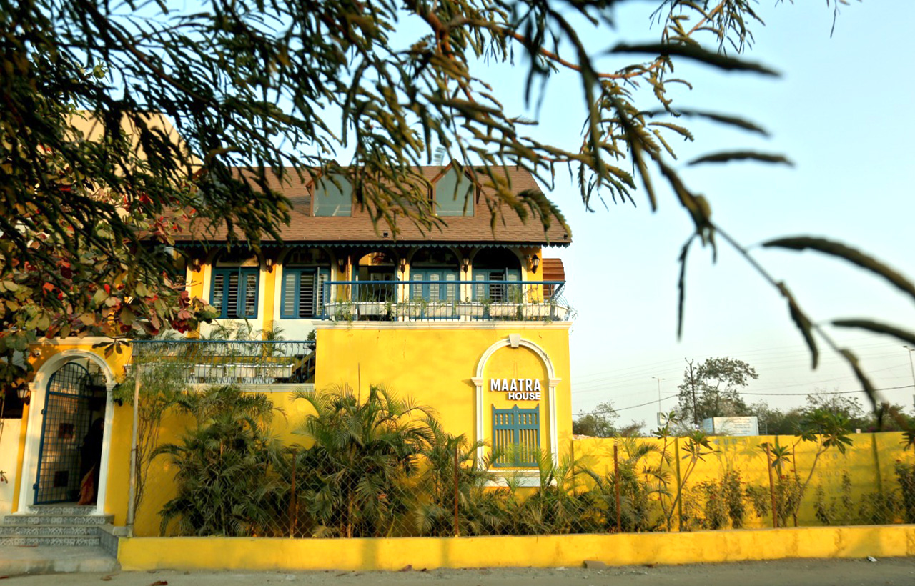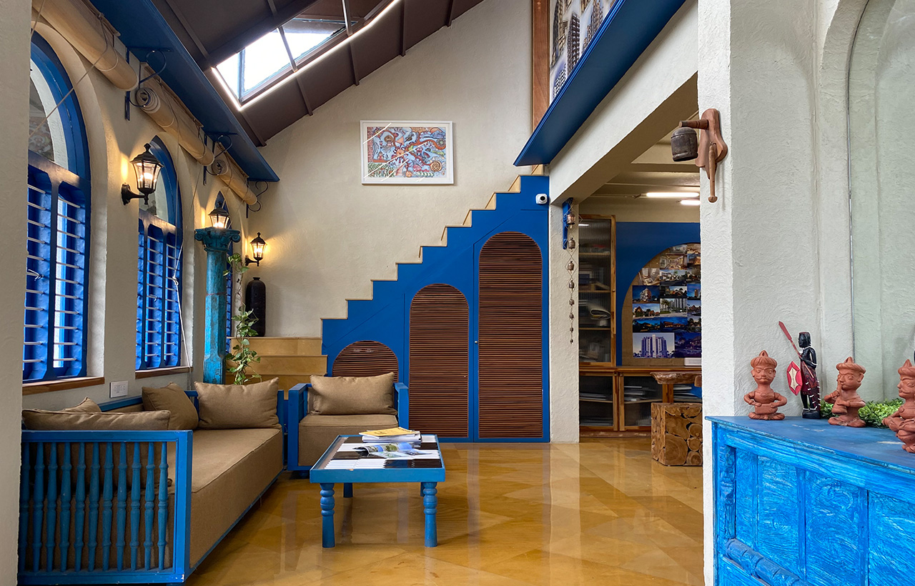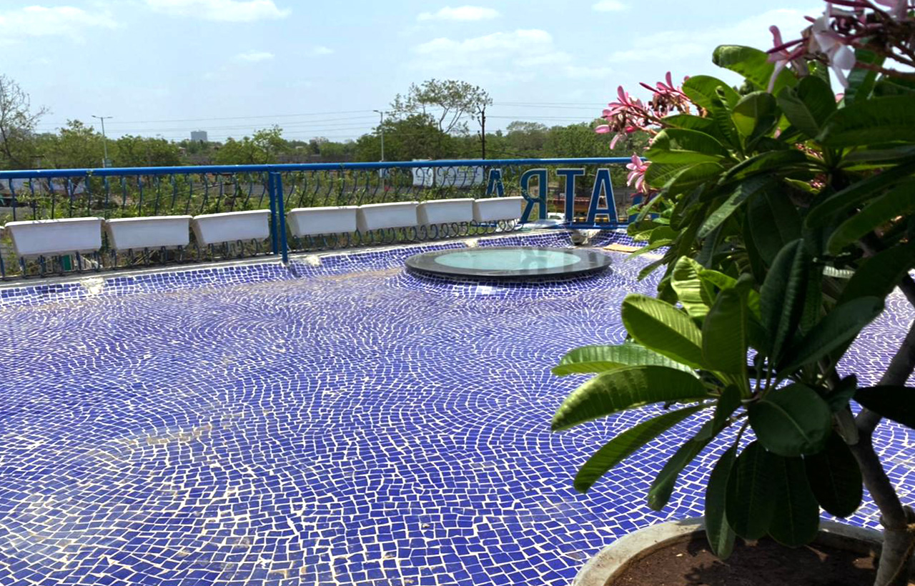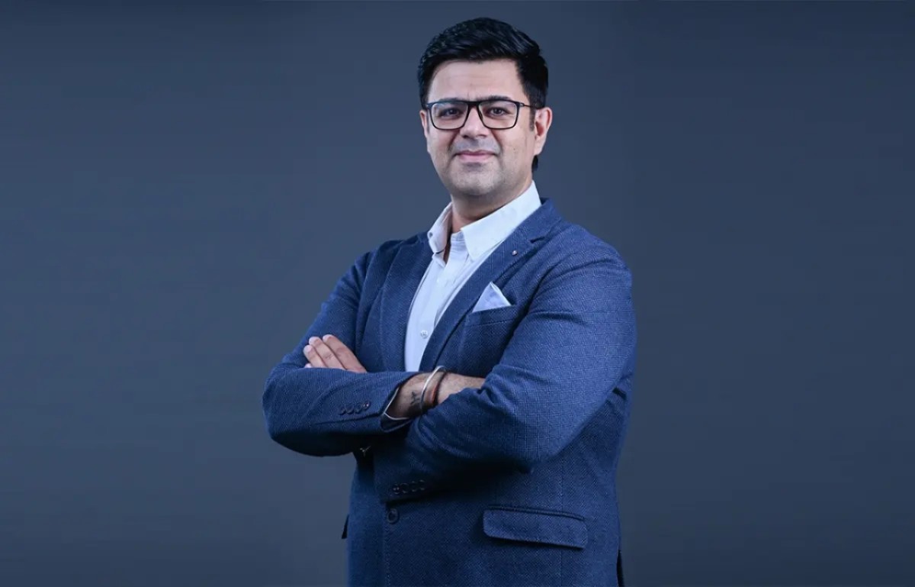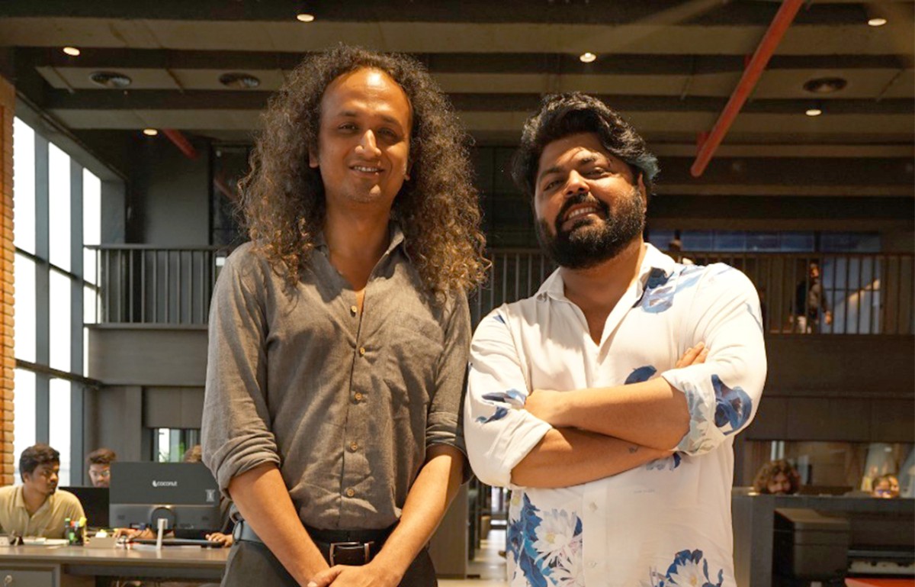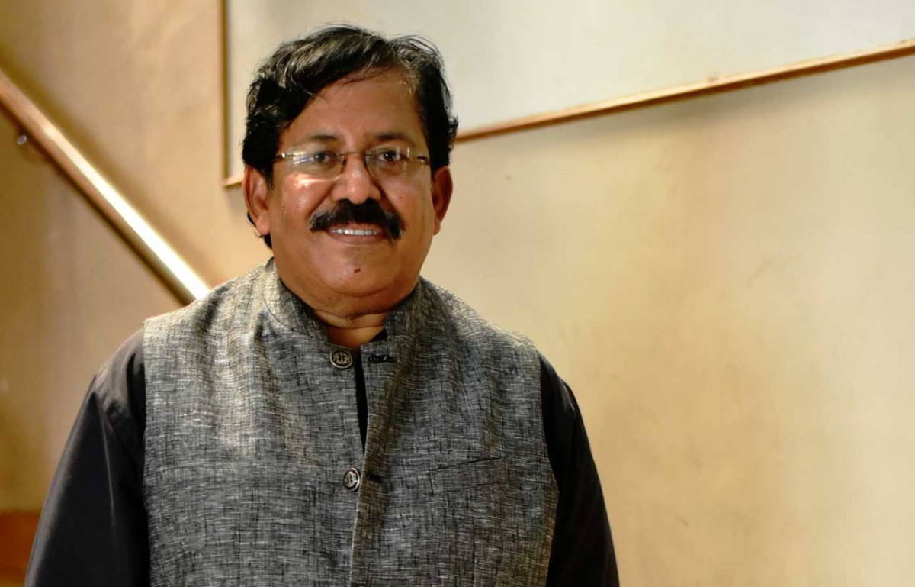MAATRA House - A Proportionate House
- June 21, 2022
- By: Syed Md. Ehteshamul Hasan
- INFLUENCERS
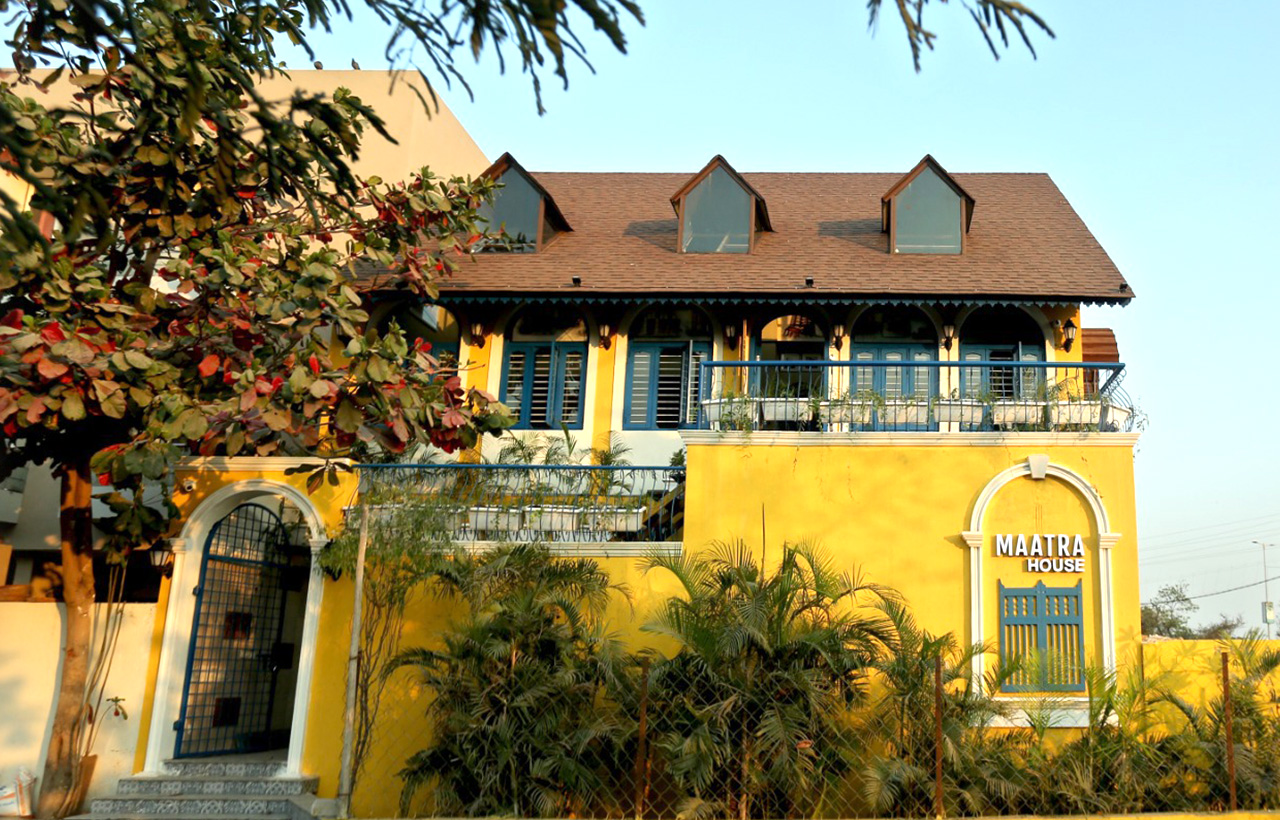 The Creative team at Maatra believes in the idea of developing designs sans any kind of compromises in the proportionality of the design, colour schemes and harmony.
The Creative team at Maatra believes in the idea of developing designs sans any kind of compromises in the proportionality of the design, colour schemes and harmony.
They breathe by the MOTTO- Everything in proportion, neither less nor more. Maatra house is inspired by the concept- amalgamation of a perfect blend of ancient and modern exteriors along with aesthetically appealing interiors and amenities.
Introduction: MAATRA, is a competent firm chaired and directed by an ingenious Architect Nirav Khant and Urban planner Ms Khushbu Doshi with an in depth experience and know-how skills in vast arenas such as architecture, interior design, landscaping, urban designing, housing projects and other hospitality sectors- in and around Gujarat and Rajasthan.
The ideal blend of exteriors and interiors is executed effortlessly, creating a masterpiece which leaves the visitors, employees or anybody walking into the organization mesmerized with the intricate nuances. Wall partitions are made of bricks and the see-through glasses give a feeling of connectivity and kinsfolk that makes the working atmosphere more joyous. This eliminates the barriers amongst the authorities in the cabins and staff working at the workspace; hence, establishing a sense of oneness. Nowadays, working spaces are regarded as second home, considering the fact that a person spends more than half-a-day in the office. Hence, the idea of the designers while planning and designing the space was to make the work environment more gratifying, as the work atmosphere plays a major role in in an individual’s psychology, eventually leading to improvement in his work efficiency.
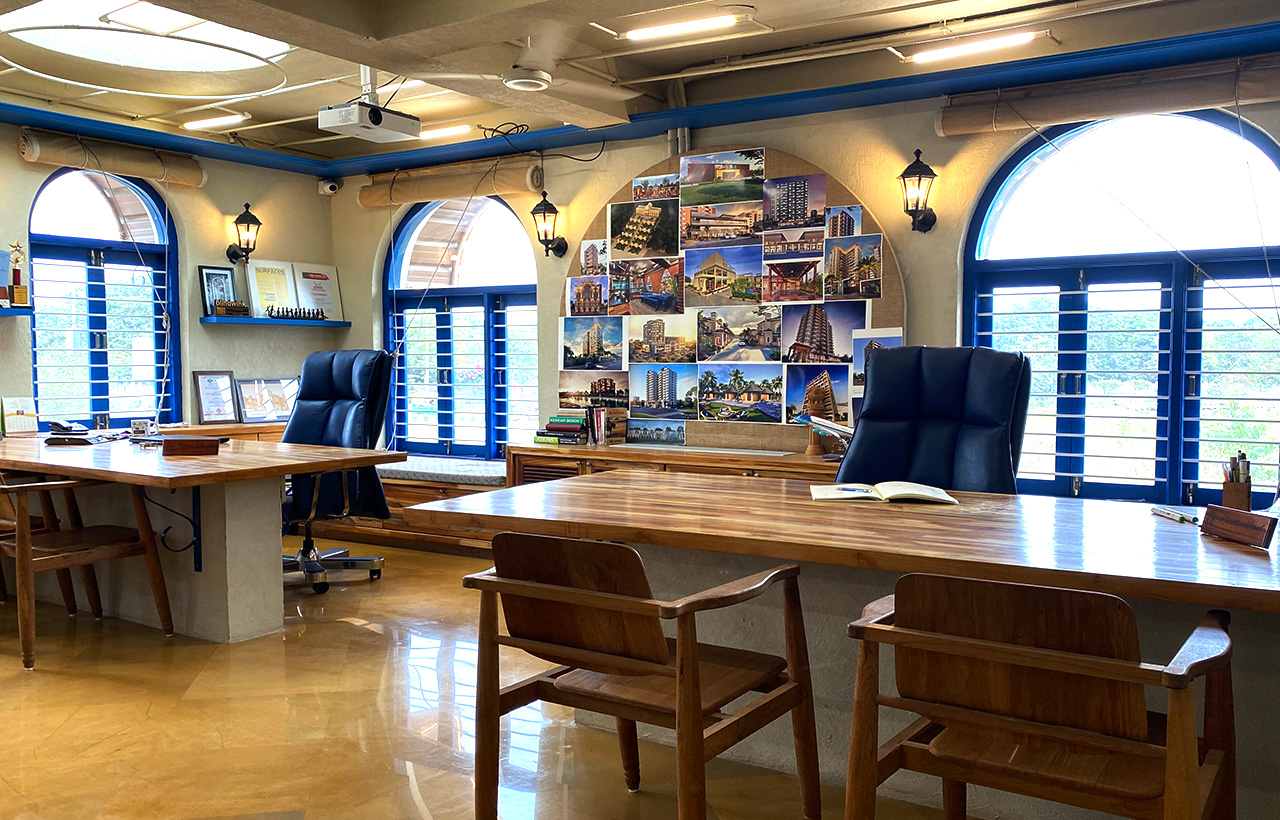 Having similar outlook towards life and ideology has brought Ar. Nirav Kant and Ms Khushbu Doshi, together in the foundation of state-of-the-art blend firm- MAATRA. For Maatra, its oxygen is innovation and vogueish accomplished projects. The core strength of Maatra is experiential conceptual intelligence backed by proven understanding, skills and technical proficiency to adeptly translate notions into the realistic world. Maatra believes in incorporating end-to-end solutions to feed your architectural, interior, landscape or developer needs.
Having similar outlook towards life and ideology has brought Ar. Nirav Kant and Ms Khushbu Doshi, together in the foundation of state-of-the-art blend firm- MAATRA. For Maatra, its oxygen is innovation and vogueish accomplished projects. The core strength of Maatra is experiential conceptual intelligence backed by proven understanding, skills and technical proficiency to adeptly translate notions into the realistic world. Maatra believes in incorporating end-to-end solutions to feed your architectural, interior, landscape or developer needs.
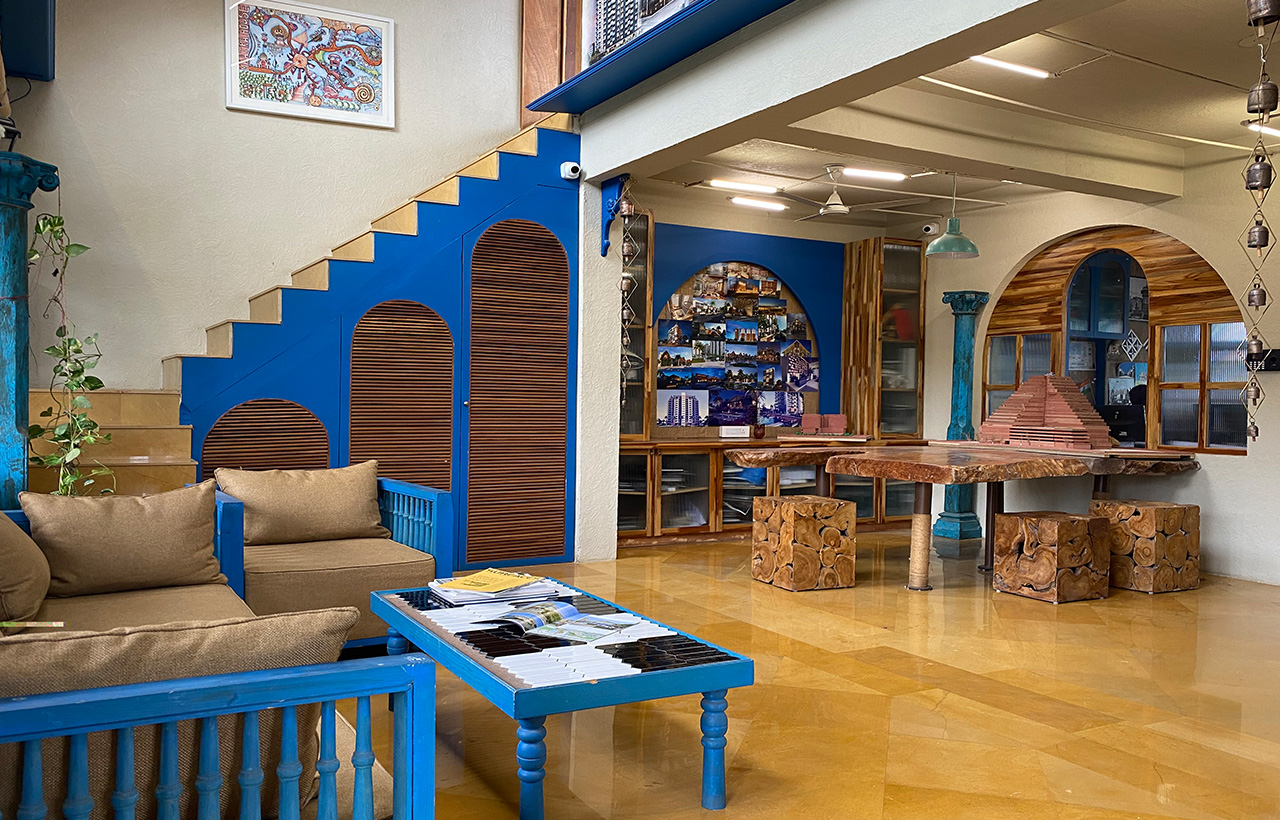 “We believe in taking up a project in its entirety as an architect, interior designer, landscape designer, and even the developer to do complete justice. This generates an unbiased harmonious design that breathes as one,”- Ar. Nirav Khant.
“We believe in taking up a project in its entirety as an architect, interior designer, landscape designer, and even the developer to do complete justice. This generates an unbiased harmonious design that breathes as one,”- Ar. Nirav Khant.
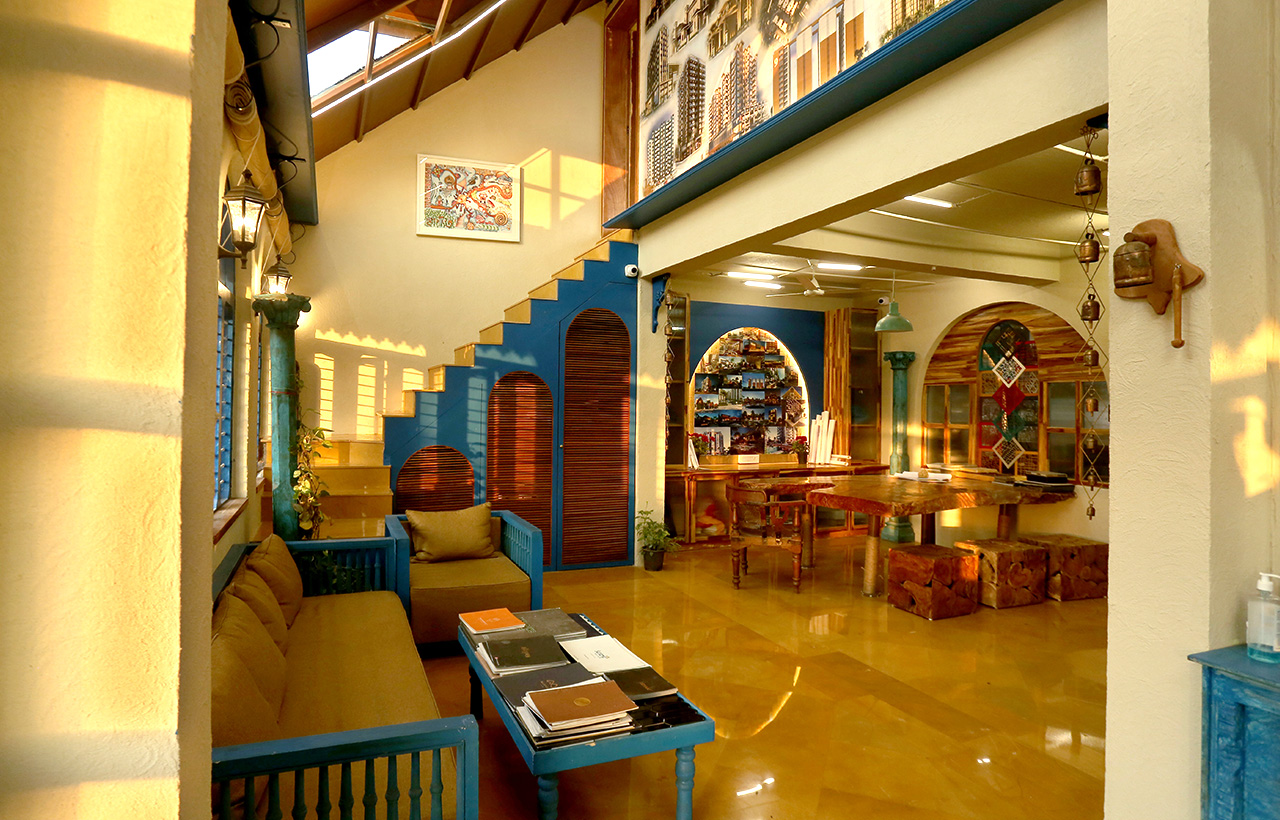 Main Body: The Creative heads duo at Maatra did their professional internship as architects in Goa, which eventually became an inspiration for both of them to implement the Goan architectural style to their design workspace; which turned out to be an exemplary choice in the lanes of Gujarat.
Main Body: The Creative heads duo at Maatra did their professional internship as architects in Goa, which eventually became an inspiration for both of them to implement the Goan architectural style to their design workspace; which turned out to be an exemplary choice in the lanes of Gujarat.
This distinctive House-cum-Workspace is housed by arched windows and pitched roof with skylights, all enthused from Goan architectural styles and nodes. To bring about a coherence with external designing patterns, arched windows and doors have been incorporated in the design and plans in such a way that it blends with the tone and vibe of the atmosphere. The roofs and windows are given in the east-west orientation so as to allow the daylight to light up the environment making it extremely lively. As the client themselves, are the designers of the space, utmost care has been taken to ensure that each space is utilized effectively with a definite purpose, leading to minus or zero wastage concept.
Hence, the designers have gallantly taken care of minute details.
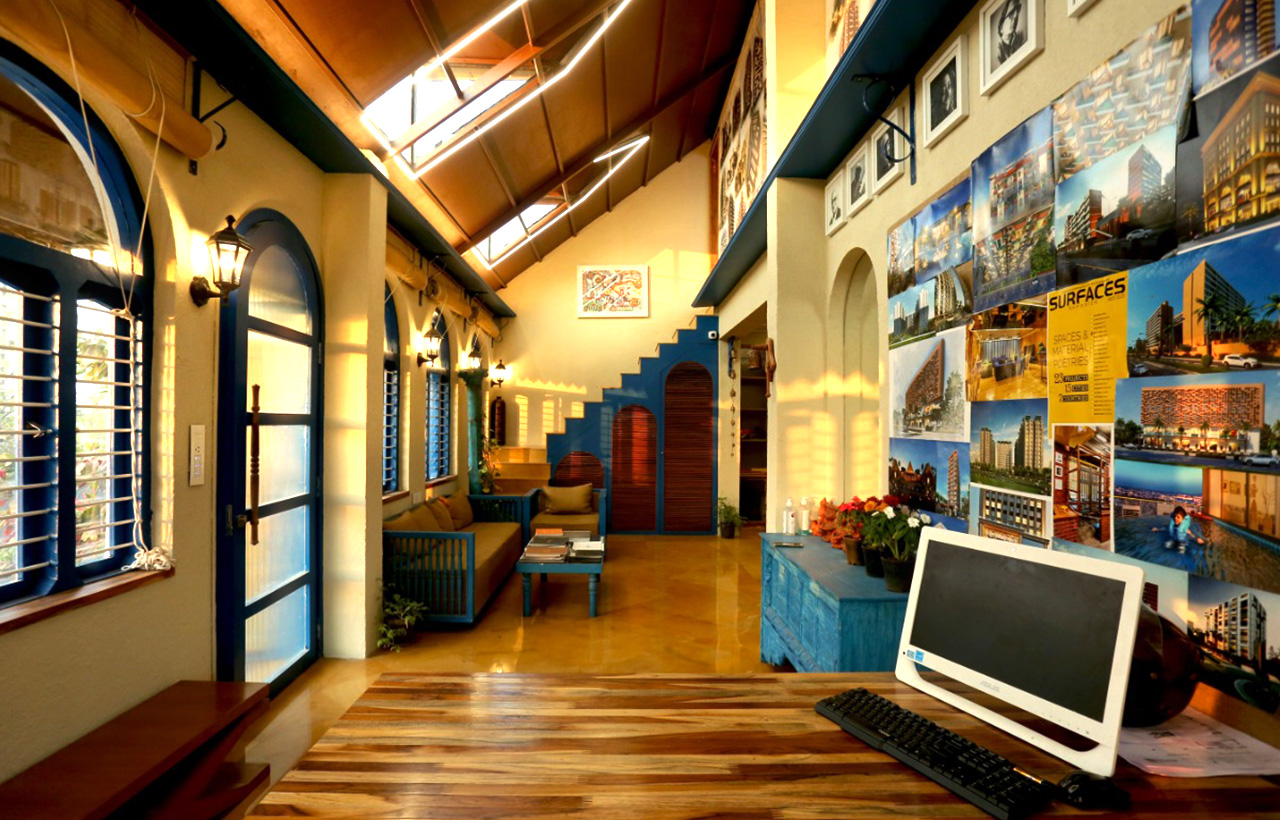 Materials information:The material palette of the project was meticulously chosen to give the building a touch of being “Out-of-the-Context”. A unique conference table carved out of a huge tree trunk is an eye-catching element in the waiting & discussion area. All the spaces are in amalgamation with ochre-yellow Jaisalmer stone flooring. Moreover, wooden tables and blue sofas add to the required touch of contrast to the space. Slabs have circular cut-outs, which circulate direct light in the office and maintain a connection with the sky.
Materials information:The material palette of the project was meticulously chosen to give the building a touch of being “Out-of-the-Context”. A unique conference table carved out of a huge tree trunk is an eye-catching element in the waiting & discussion area. All the spaces are in amalgamation with ochre-yellow Jaisalmer stone flooring. Moreover, wooden tables and blue sofas add to the required touch of contrast to the space. Slabs have circular cut-outs, which circulate direct light in the office and maintain a connection with the sky.
Stay Connected with Building Material Reporter: At Building Material Reporter, we are committed to bringing you the latest and most impactful updates from the world of construction and design. Stay tuned for more insights and ideas on cutting-edge construction technology, green buildings, home decor, interior design, innovative materials, new projects, and architectural advancements. Your go-to source for inspiration and knowledge in the industry—because we believe in serving the best.
Designer: Ar. Nirav Khant, Ar. Khushbu Khant
Photographer/Photographs courtesy: Maatra Architects


