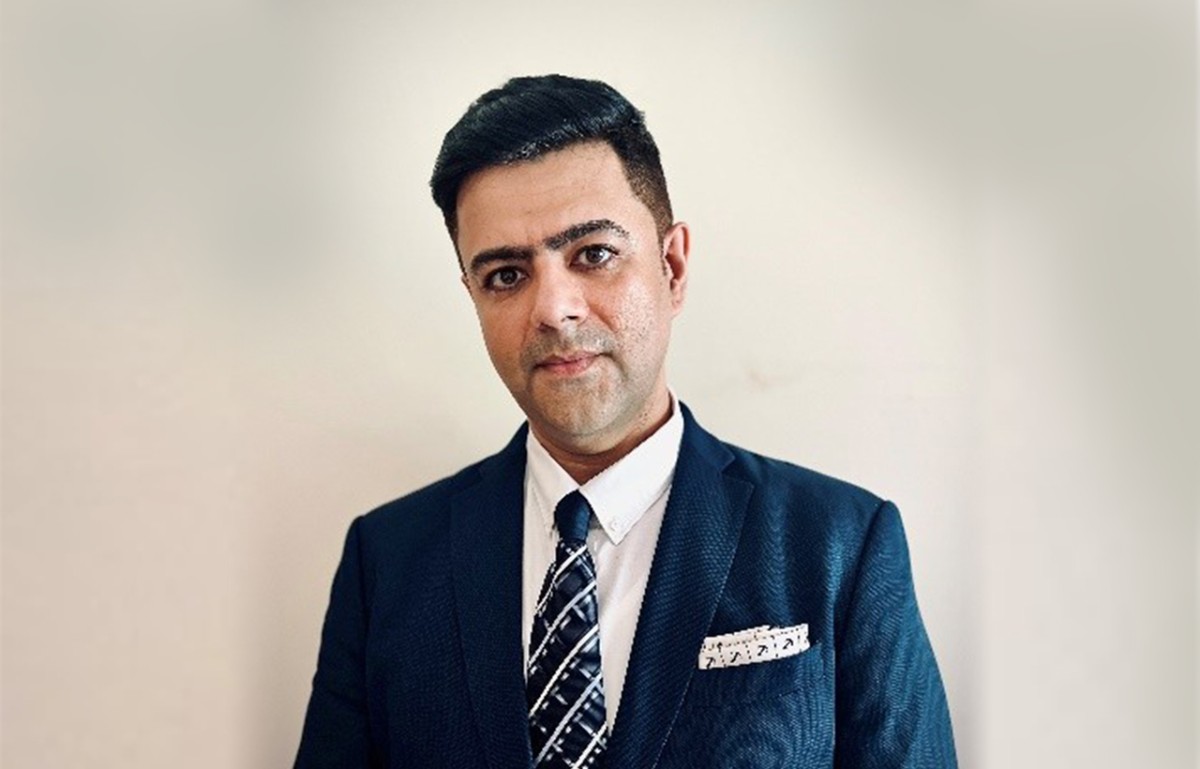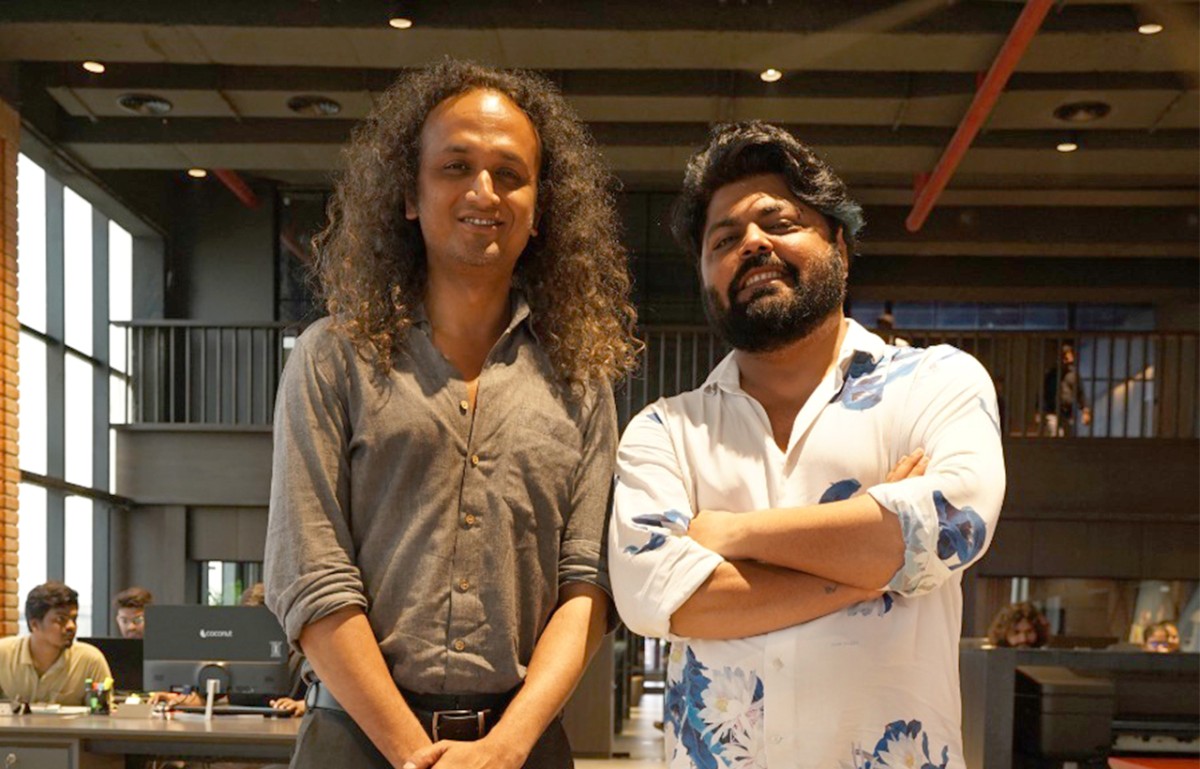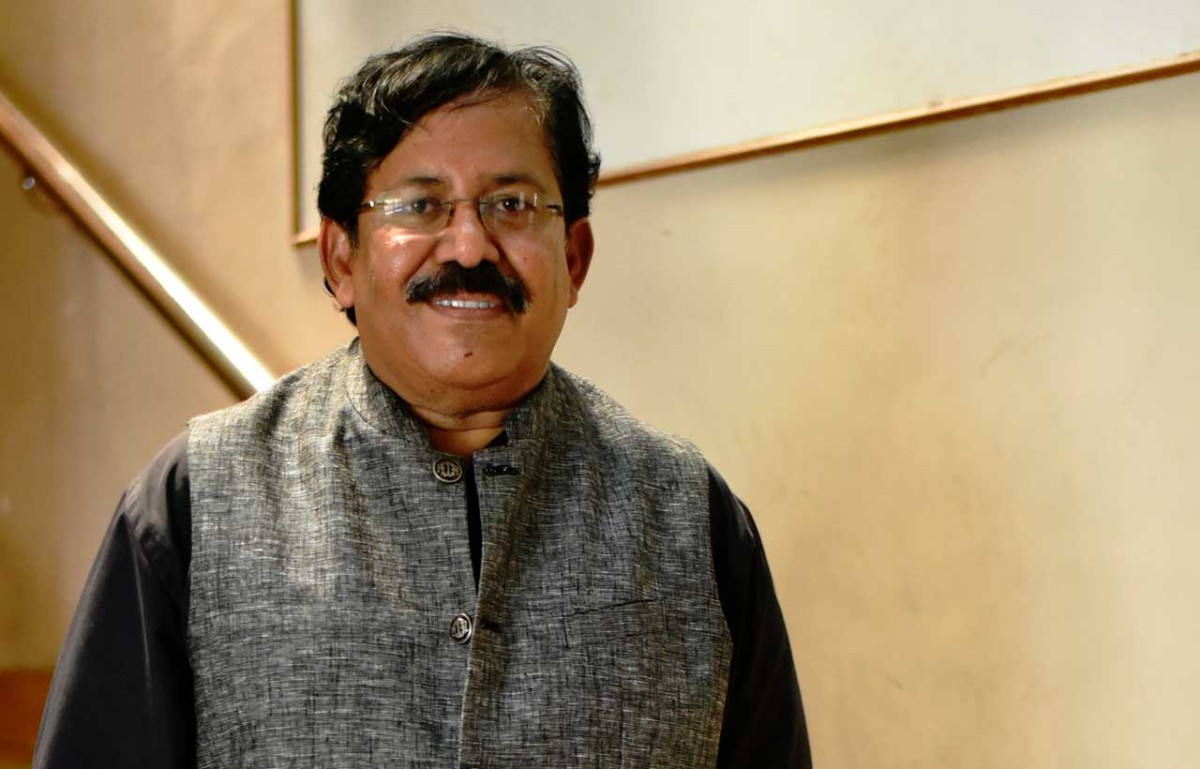Aakash Hospital, New Delhi's new look echoes 'Future-Ready'
- June 23, 2025
- By: Sanyukta Baijal
- INFLUENCERS
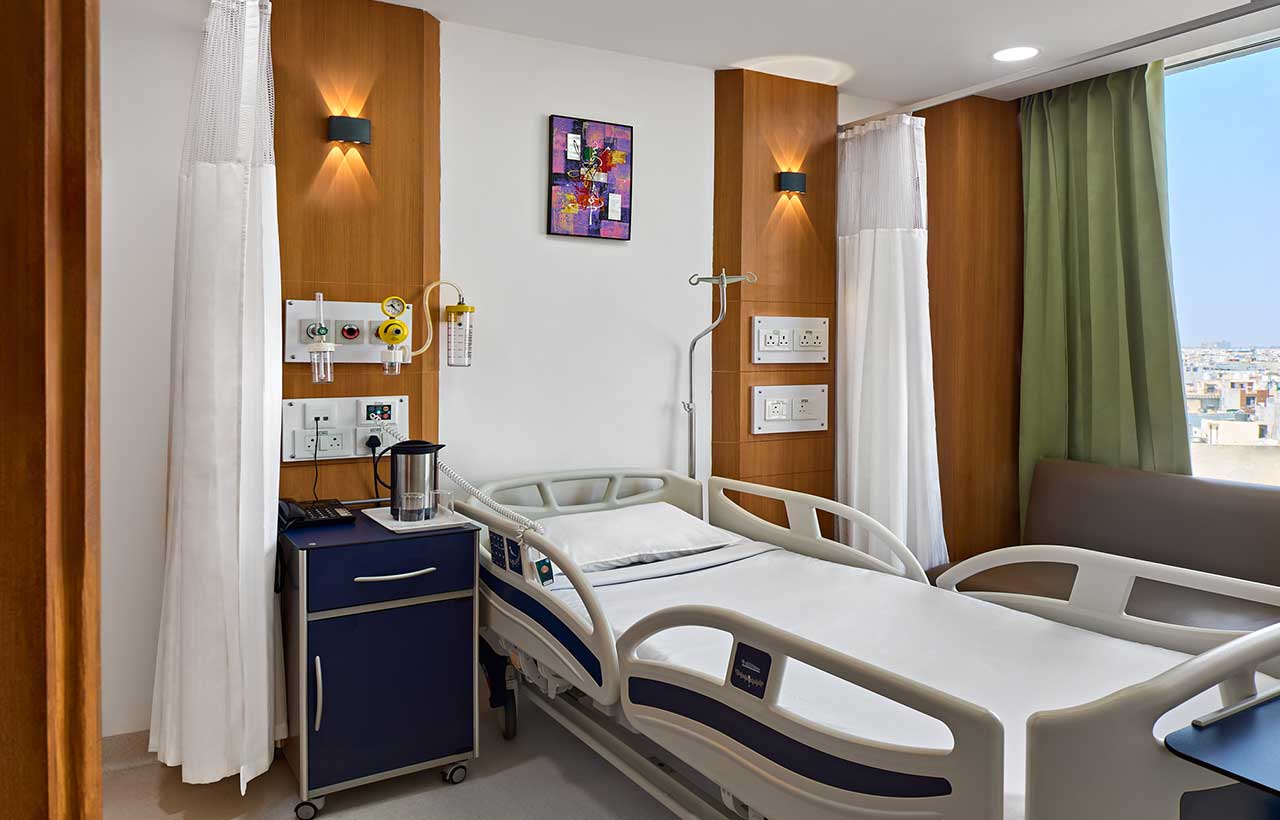 "The greatest wealth of any nation is the health of its people." — W.E.B. Du Bois
"The greatest wealth of any nation is the health of its people." — W.E.B. Du Bois
This quote highlights how important it is to create premium healthcare spaces that are beyond treatment. Hospitals that don't just heal patients but also uplift their spirits and dignity through thoughtfully curated ambience. A prime example of one such healthcare structure is Aakash Hospital, Dwarka in New Delhi. Revamped by IIDC Architects, Ar. Manu Malhotra is the mastermind behind this medical centre.
It originally comprised of three basements, a ground floor and seven upper floors. The idea was to expand the structure both vertically and laterally to add more space. Therefore, two new blocks were constructed on the either side of the original building and a couple of new floors were added above the original layout.
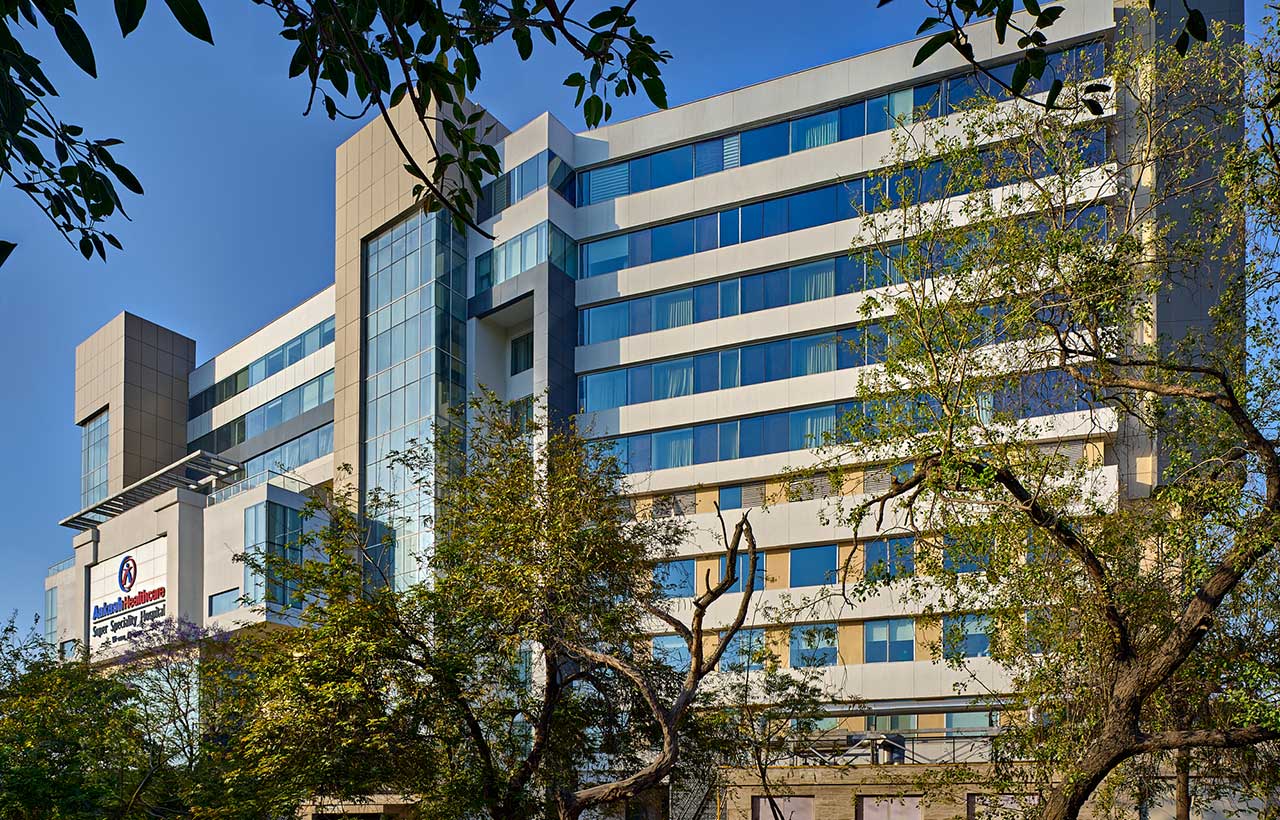
The hospital was reimagined and reshaped so that ICU, surgery, and ambulance services can take the lower floors, while patient wards, administrative functions can be moved to the upper levels. This is to improve the movement and it aligns with the NBC 2016 Part 4 safety guidelines.
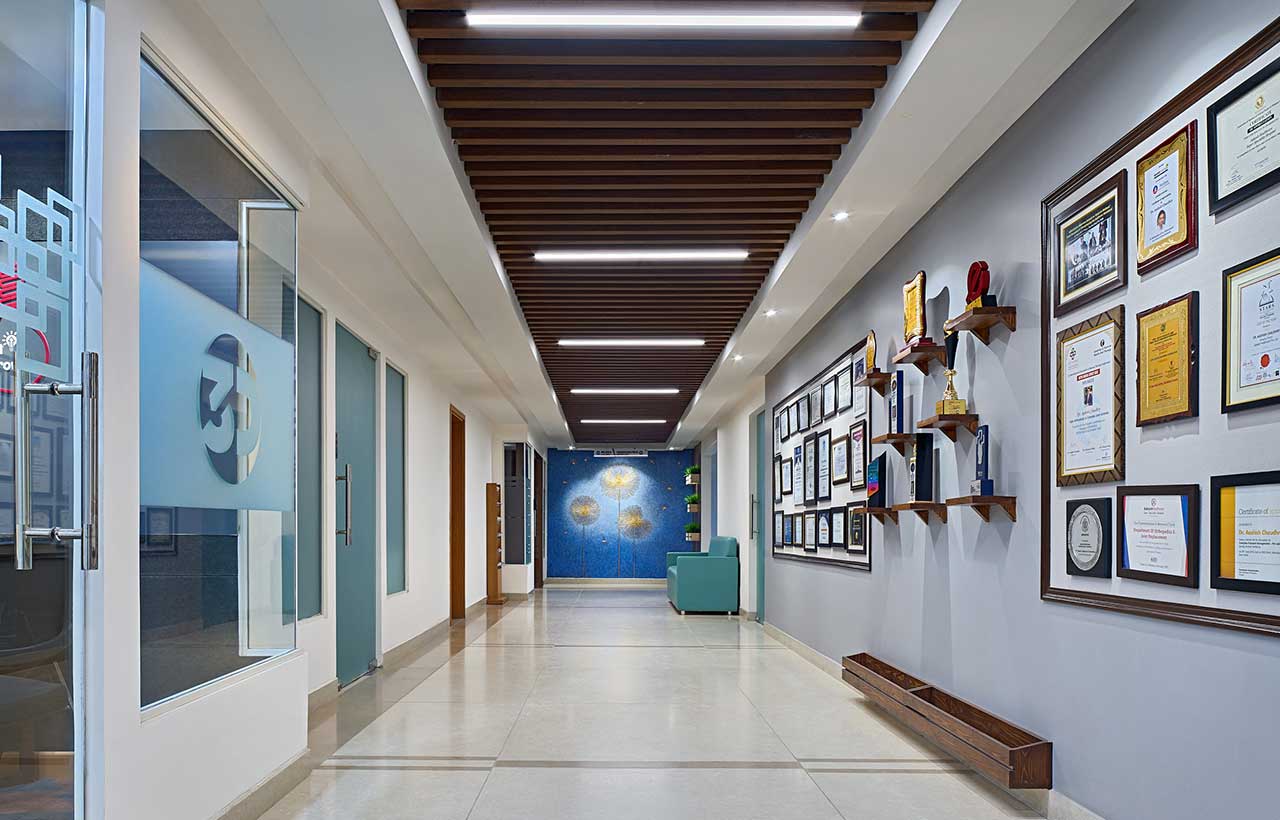 Another change which took place was at the facade. The new approach behind redoing it with fire-rated ACP panels and high-performance paints was to highlight the look while keeping in mind the utility. The show stealer in this design is a bold, rectilinear glass entrance portal which connects the façade together and marks the entry to the hospital.
Another change which took place was at the facade. The new approach behind redoing it with fire-rated ACP panels and high-performance paints was to highlight the look while keeping in mind the utility. The show stealer in this design is a bold, rectilinear glass entrance portal which connects the façade together and marks the entry to the hospital.
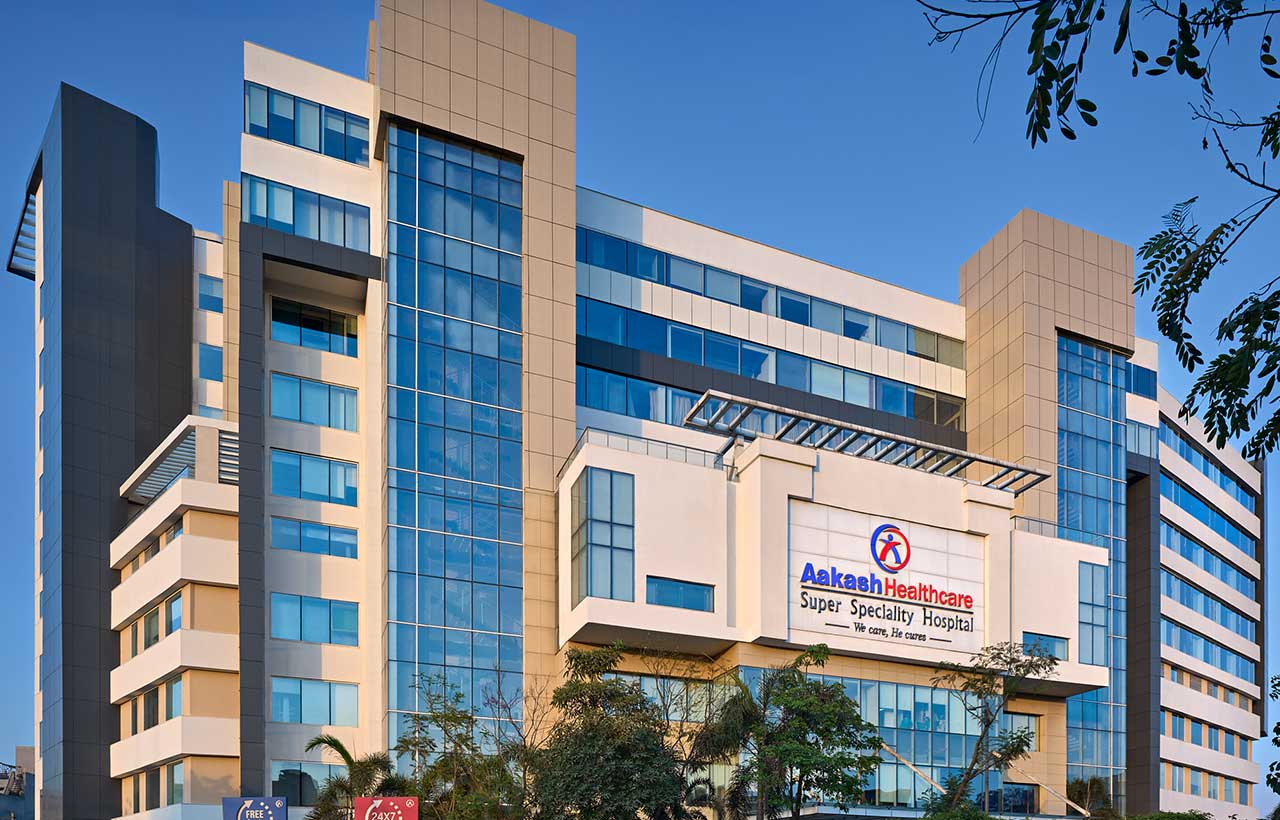
While the original facility was designed keeping with future possible expansion in mind, its mechanical, electrical, plumbing, and fire systems were not equipped to support it. However, IIDC Architects tactfully met the challenge by coming up with new structural connections and reworking walls packed with essential pipelines, without harming the functional routine of the healthcare centre. Now this reflects a blend of technical expertise and forward-thinking approach.
In the entire newly designed layout, what catches the attention is the International Patient Lounge, which transforms the waiting experience into a journey of comfort and care.
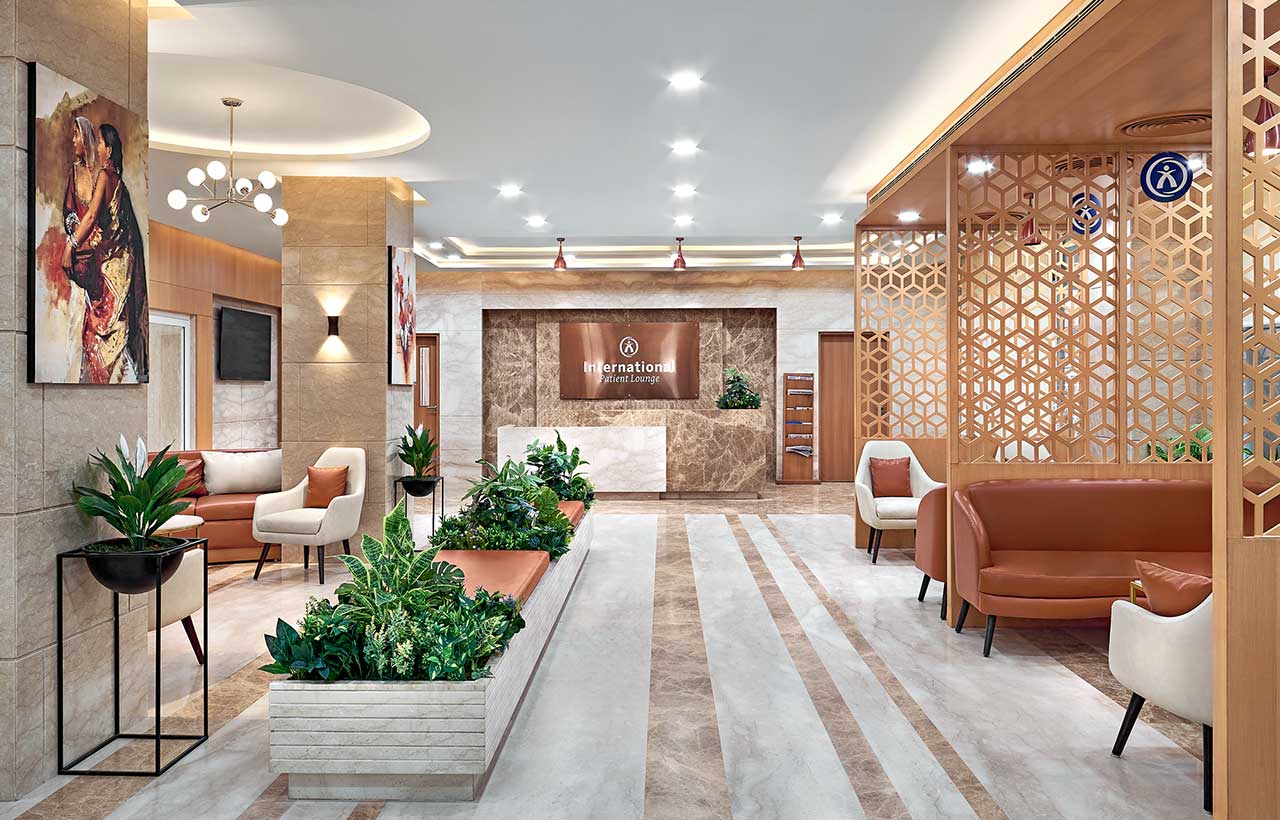 This multi-purpose area offering services like language translation, visa assistance, and currency exchange has showcased certain design dynamics in various corners. The space features, vertical gardens and a globe wrapped with greenery to give the concrete place a natural vibe. A rather unconventional blend of stylish modular furniture and modern lighting for a hospital, infuses the space with a fresh and contemporary appeal.
This multi-purpose area offering services like language translation, visa assistance, and currency exchange has showcased certain design dynamics in various corners. The space features, vertical gardens and a globe wrapped with greenery to give the concrete place a natural vibe. A rather unconventional blend of stylish modular furniture and modern lighting for a hospital, infuses the space with a fresh and contemporary appeal.
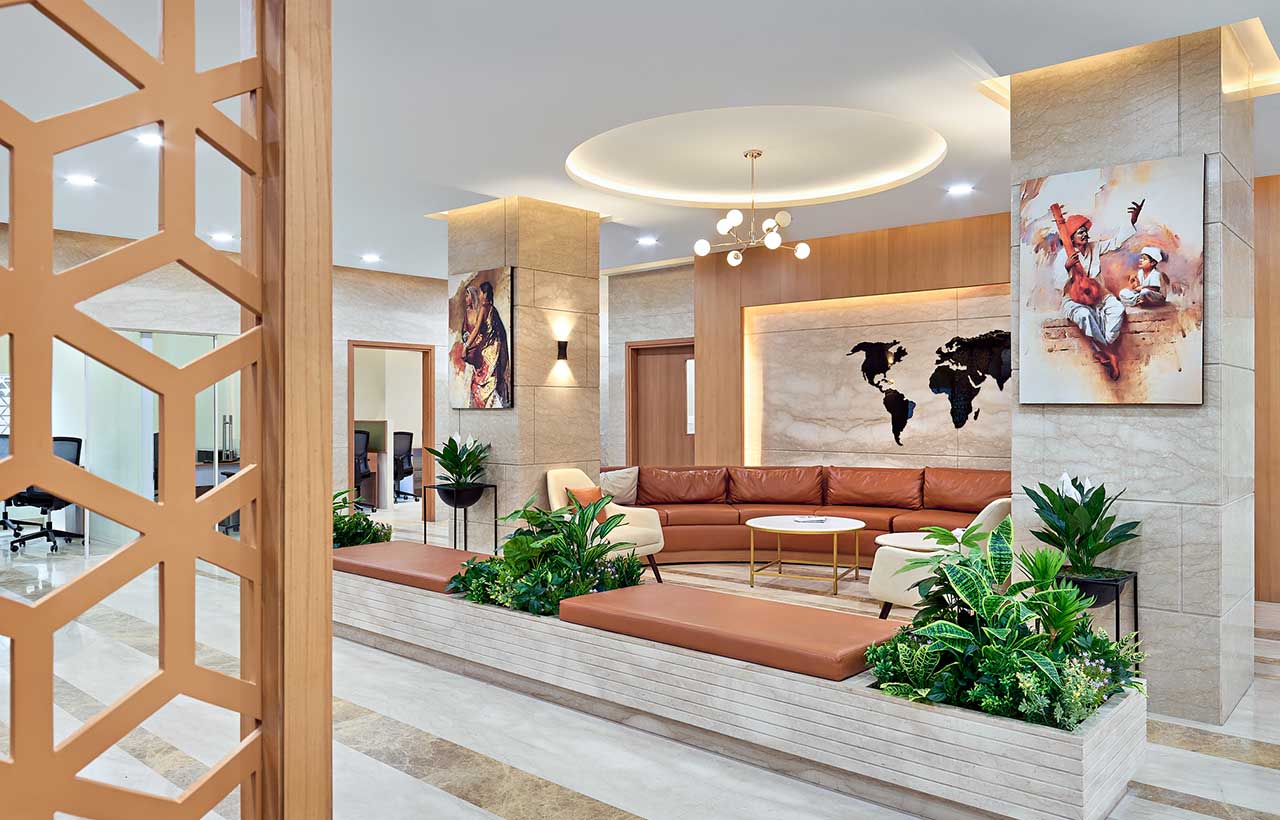
Meanwhile, despite the proper and spacious construction, texture and raw materials are somethings which need to be considered. They play an important role in enhancing the sensory quality of the interiors.
Basement floors, semi-transparent partitions for privacy and sound-absorbing panels are some major elements which converts the space into comfortable yet practical one. The flooring has been given extra attention across the structure. Instead of the conventional Italian marble or granite, engineered stone has been used as it is stronger and has a more natural look.
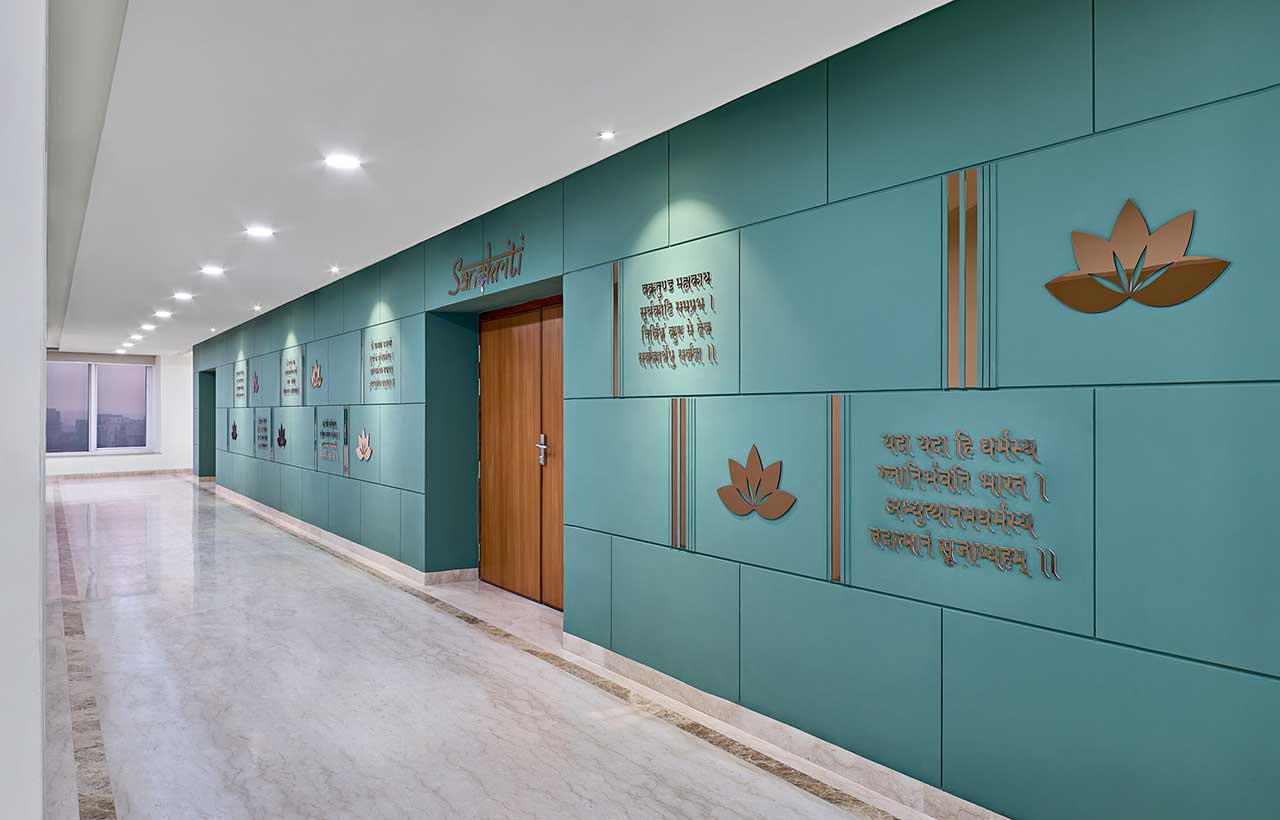 This is a proof that the interiors of the hospital have been given equal attention as much as the exteriors. Be it the careful selection of the colours, or the open spaces in the layout for natural light, spatial design plays a vital role in instantly enhancing the recovery process of a patient.
This is a proof that the interiors of the hospital have been given equal attention as much as the exteriors. Be it the careful selection of the colours, or the open spaces in the layout for natural light, spatial design plays a vital role in instantly enhancing the recovery process of a patient.
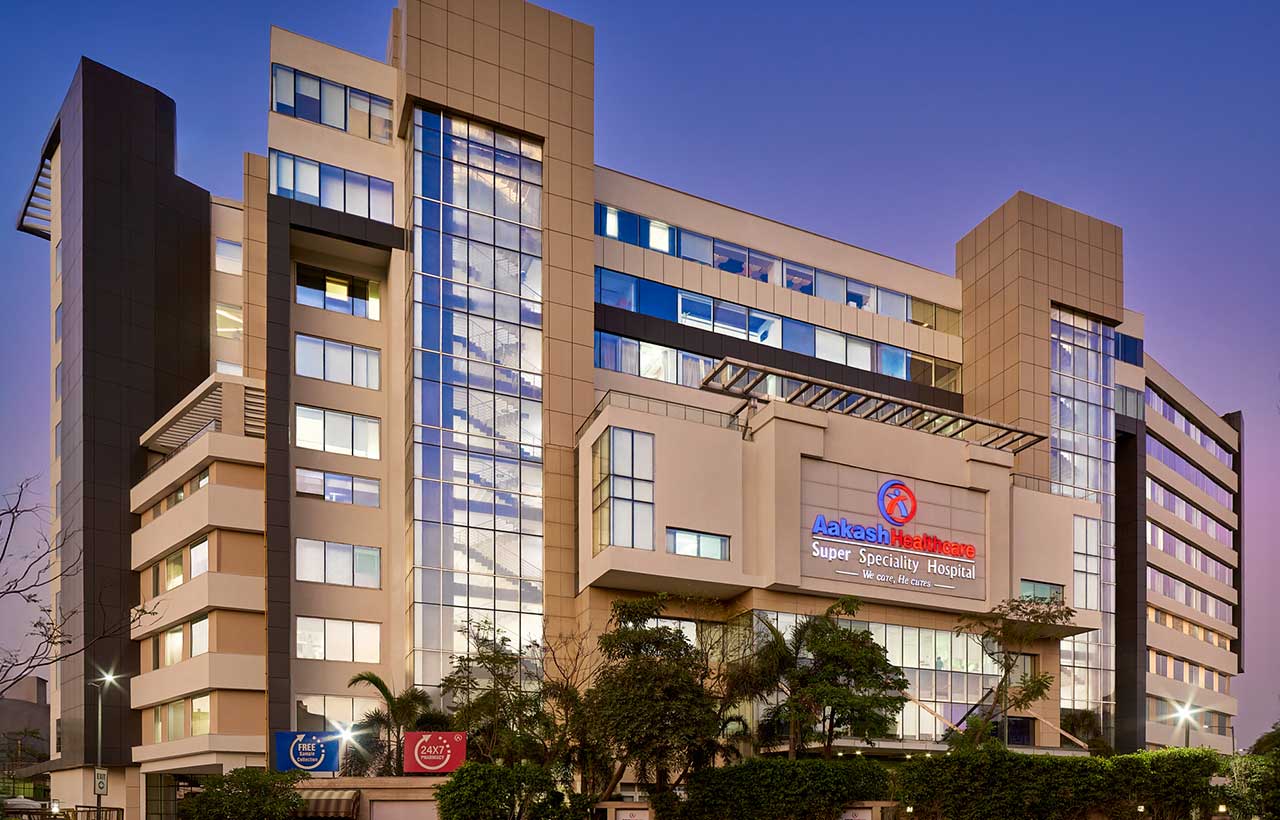
Meet the Mind Behind the Design
Talking about Ar. Manu Malhotra, Director IIDC Architects he specialises in healthcare infrastructure. Apart from hospitals, he has delivered over 100 projects including institutional, commercial, and community spaces.
Highlighting his firm’s moto he says, “At IIDC Architects, we believe architecture is not just about building spaces, it's about transforming lives. Our philosophy is anchored in our name: Ideate: Integrate+ Design~ Create^.”
He further added, "In our view hospitals are healing ecosystems, and not only a space which provides facilities. Therefore, IIDC Architects is redefining how India builds for wellbeing via a process rooted in empathy, innovation, and contextual intelligence."
Also read- Inside The Orchard Bungalow: A Masonry Mountain Retreat in Dehradun
Also read- A Sustainable Residence with Hints of Rajasthani Culture
Also read- Hotel Pandav Retreat: Where Nature Meets Architecture



