Inside The Orchard Bungalow: A Masonry Mountain Retreat in Dehradun
- June 17, 2025
- By: Sanyukta Baijal
- INFLUENCERS
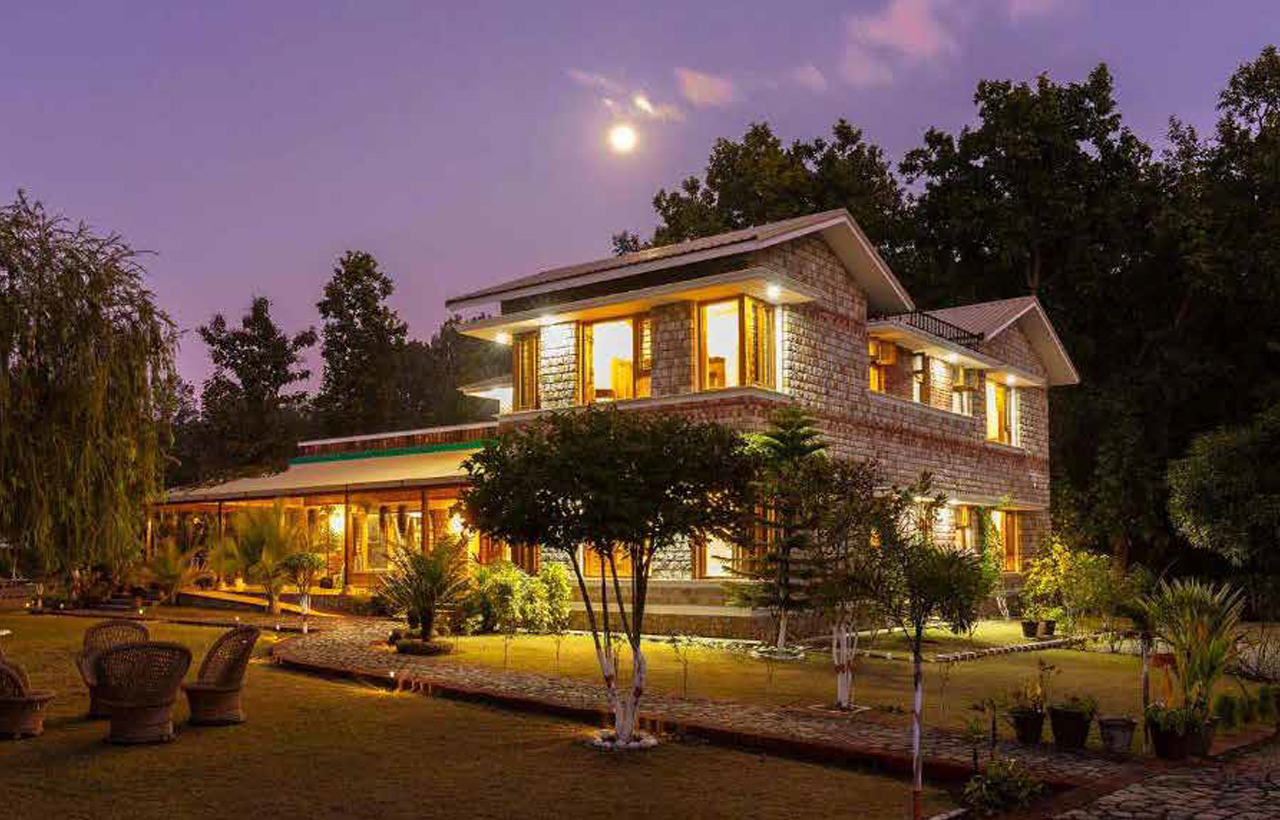 In an era where people are hustling to carve out a space in the concrete jungles of metro cities, far away from the urban cacophonies lies The Orchard Bungalow. Nestled in the serene woods of Kandhauli, Uttarakhand, this two-storey abode is a blend of sustainable design and understated luxury. This stone dwelling was initially an outhouse which was beautifully transformed into a spacious four-bedroom villa by Consultancy Archiplan. They added character to this gorgeous retreat by using river stones as wall coverings.
In an era where people are hustling to carve out a space in the concrete jungles of metro cities, far away from the urban cacophonies lies The Orchard Bungalow. Nestled in the serene woods of Kandhauli, Uttarakhand, this two-storey abode is a blend of sustainable design and understated luxury. This stone dwelling was initially an outhouse which was beautifully transformed into a spacious four-bedroom villa by Consultancy Archiplan. They added character to this gorgeous retreat by using river stones as wall coverings.
Arun Goel, the mastermind behind The Orchard Bungalow states, “The masonry residence is constructed using river stones, carefully dressed into rectangular forms and applied as padding across the walls, lending the home a tactile sense of permanence and regional character.”
This place unfolds across thoughtfully designed natural green Kota stone flooring, while some rooms feature genuine hardwood flooring crafted from deodar. Throughout the home, all wooden elements are made exclusively from this locally sourced timber. The veranda flooring is a true showstopper, boasting a striking checkered pattern that combines polished black Kadappa and yellow Jaisalmer stone. The earthen look and palette of this villa has an organic and homely charm to it that is timeless.
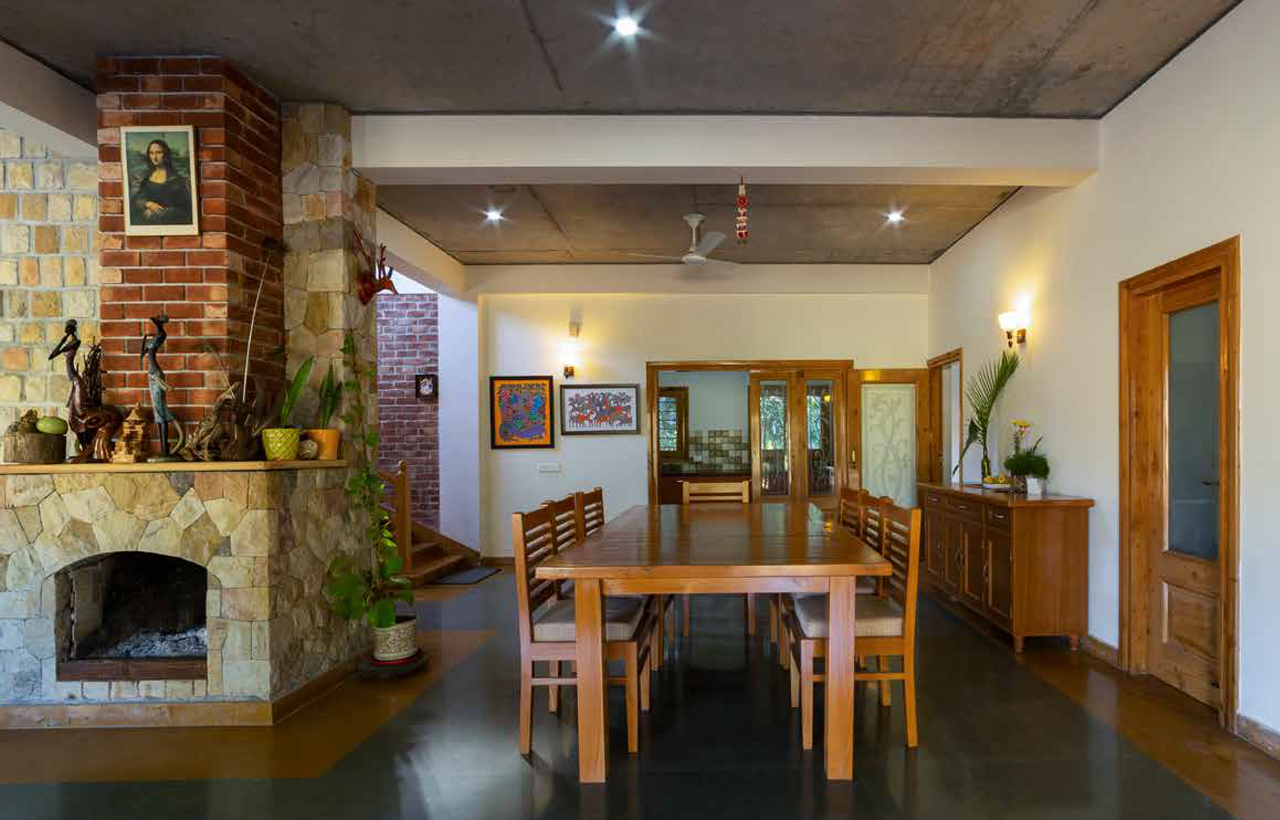 The cottage is tucked beneath exposed concrete ceilings which exude a raw and unpolished appeal. Meanwhile, some rooms are crowned with wood-panelled tops reflecting a more nostalgic, mountain-lodge essence. Notably, all the ceilings are sloped, echoing the traditional mountain retreat.
The cottage is tucked beneath exposed concrete ceilings which exude a raw and unpolished appeal. Meanwhile, some rooms are crowned with wood-panelled tops reflecting a more nostalgic, mountain-lodge essence. Notably, all the ceilings are sloped, echoing the traditional mountain retreat.
On the ceilings, Arun Goel shared, "One distinctive element we incorporated into the home was the use of RCC roofing on both floors. And over the RCC roof, the GI profile sheeting was layered to give the cottage a British look."
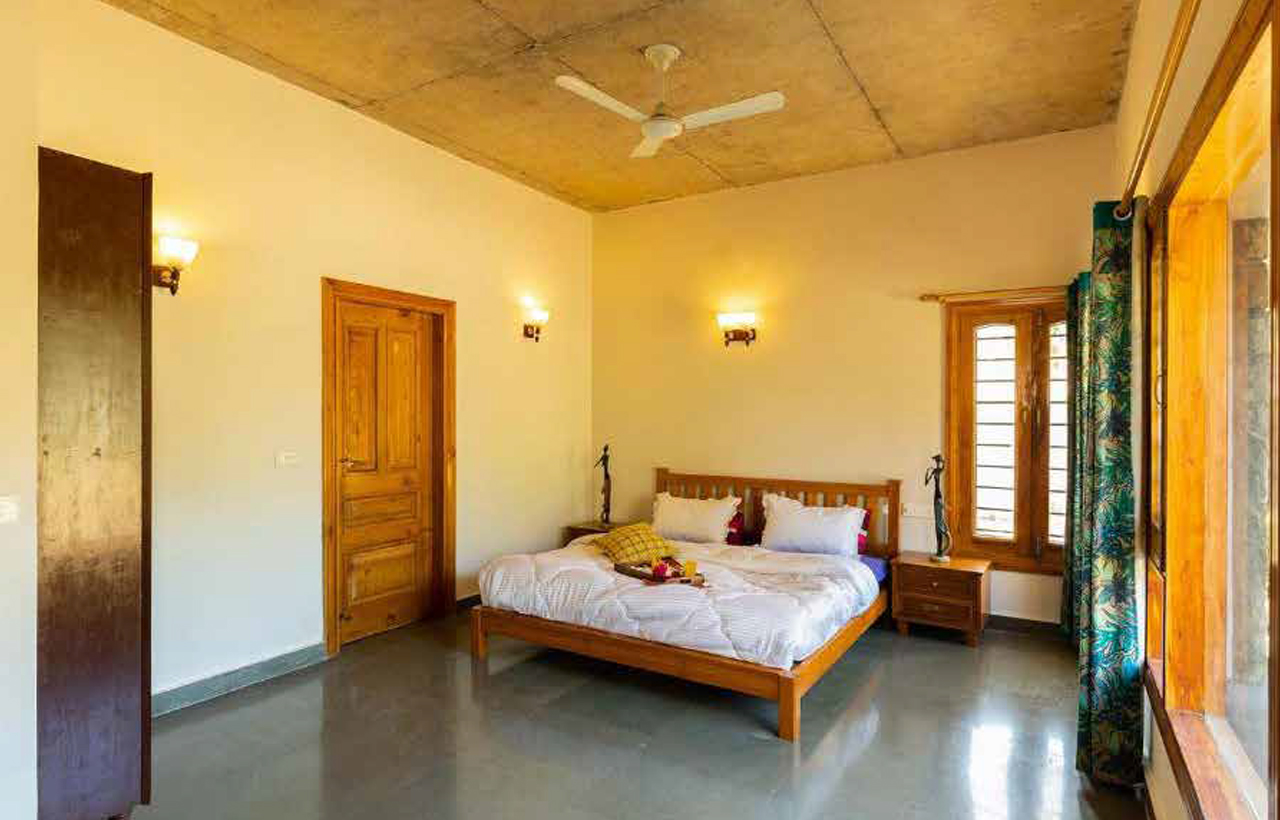
Providing a thoughtful contrast to the eye-catching ceilings are earthen off-whites and rough-hewn river stone walls which balance the place with cooler undertones and make the home look spacious and elegant.
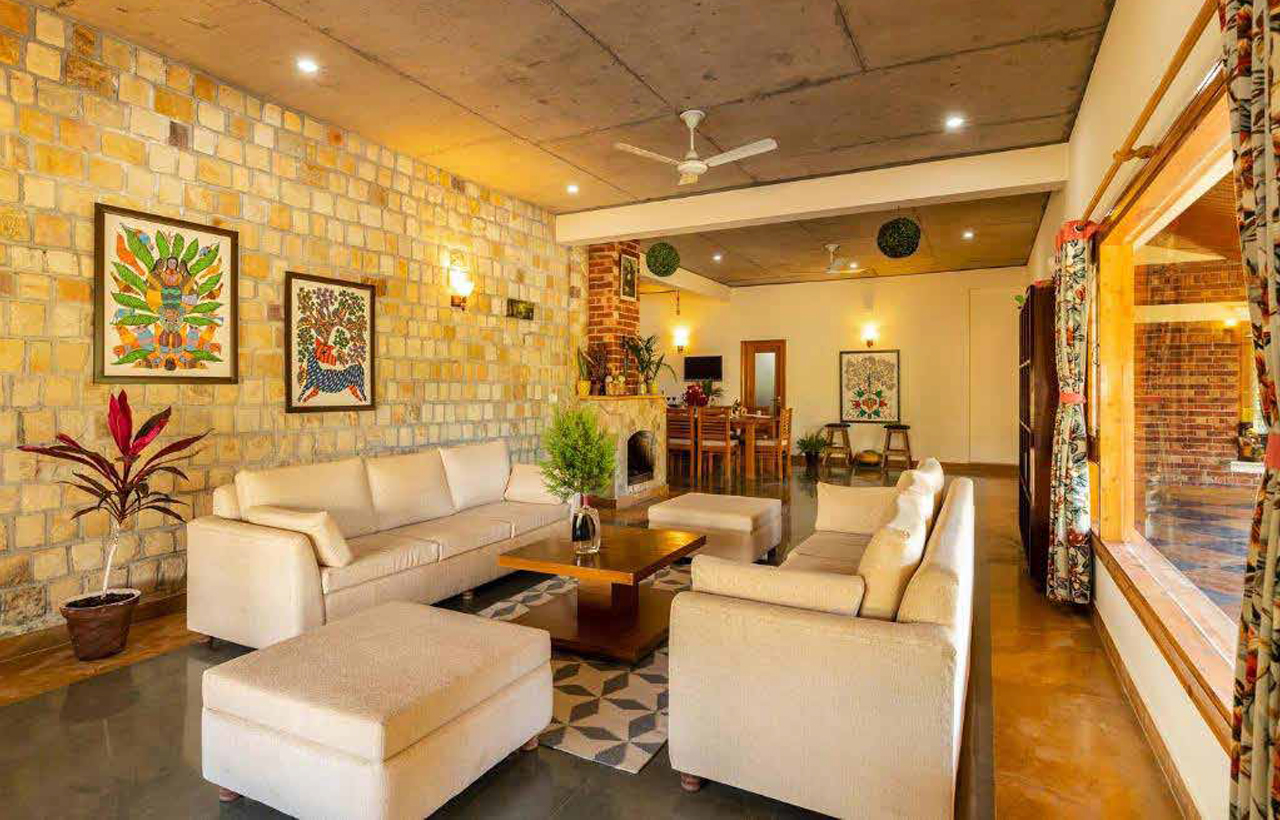 Since the property sits in the mountains, its design has been thoughtfully planned to suit the local climate and terrain. "We designed large windows with adequate shadings to protect the interiors from the direct sun and rain. The hero element of this villa is the wrap-around veranda which runs on the three sides of the house. This keeps the house cool during the summers and hot amidst winters", he further added.
Since the property sits in the mountains, its design has been thoughtfully planned to suit the local climate and terrain. "We designed large windows with adequate shadings to protect the interiors from the direct sun and rain. The hero element of this villa is the wrap-around veranda which runs on the three sides of the house. This keeps the house cool during the summers and hot amidst winters", he further added.
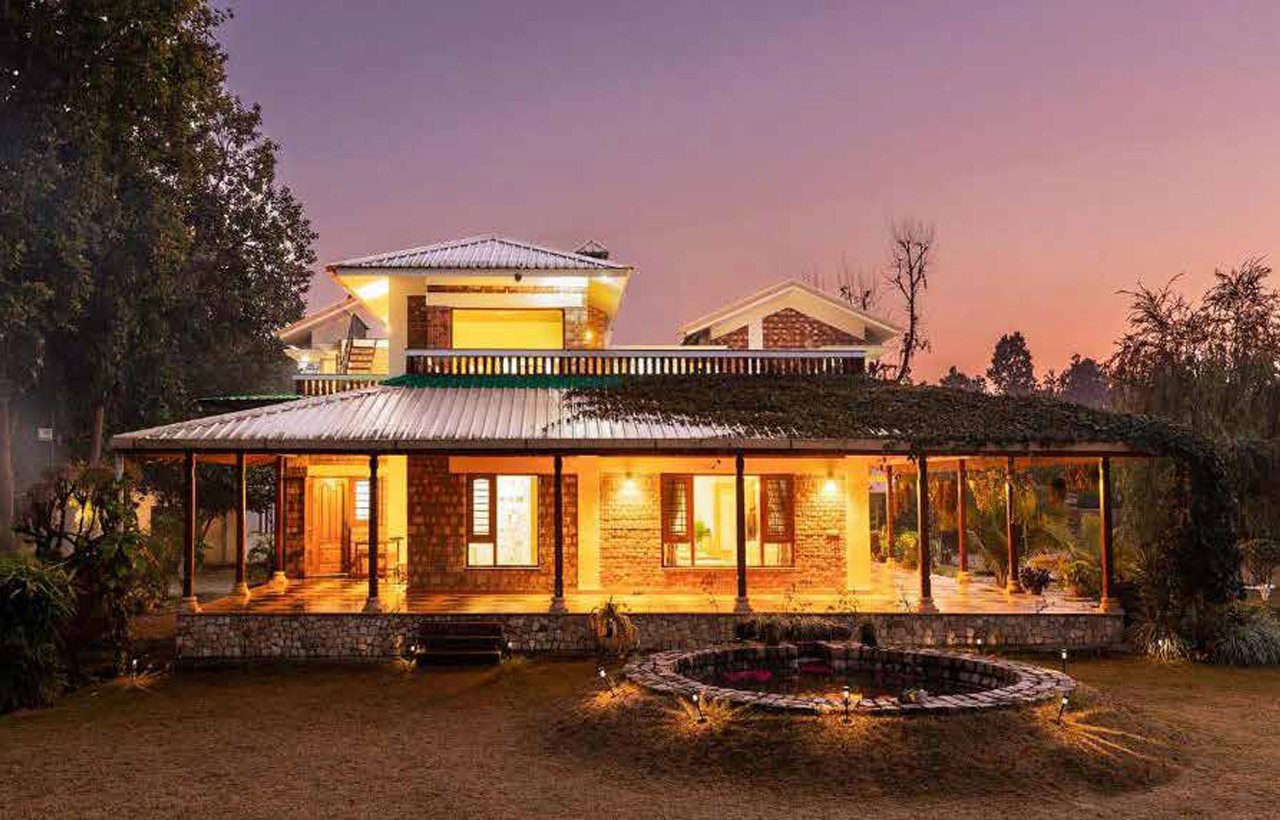 Beyond its refined design, a charming garden sit-out space that opens to lush green outdoors, a storybook-style backyard with a bonfire pit for weenie roast nights and a cosy fireplace in the living space, are some of the unique elements which make this beautiful house stand out.
Beyond its refined design, a charming garden sit-out space that opens to lush green outdoors, a storybook-style backyard with a bonfire pit for weenie roast nights and a cosy fireplace in the living space, are some of the unique elements which make this beautiful house stand out.
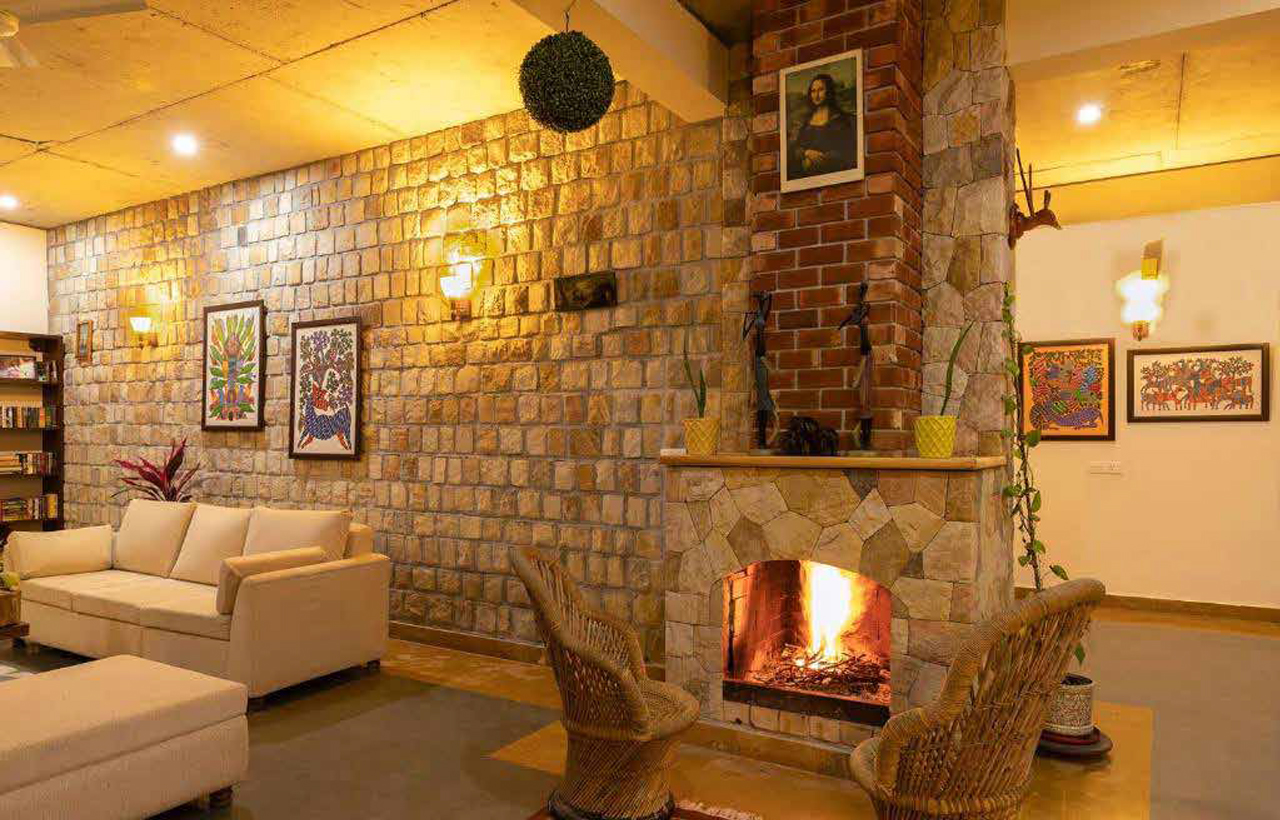 Both the lower and upper levels feature large windows that frame scenic views of the surrounding mountains and the greens. While expansive lawns heighten the property's allure, the backdrop seamlessly transitions into the woods, a quiet metaphor for the harmonious coexistence of humans and vibrant wildlife. Overall, this stone-kissed haven is a quiet escape from the restless chaos of metropolitan life.
Both the lower and upper levels feature large windows that frame scenic views of the surrounding mountains and the greens. While expansive lawns heighten the property's allure, the backdrop seamlessly transitions into the woods, a quiet metaphor for the harmonious coexistence of humans and vibrant wildlife. Overall, this stone-kissed haven is a quiet escape from the restless chaos of metropolitan life.
Also read: Trending Wall Finishes for Your Home Interiors
Also read: Facade Design Trends That You Need To Know
Also read: Crafting Timeless Interior Elegance








