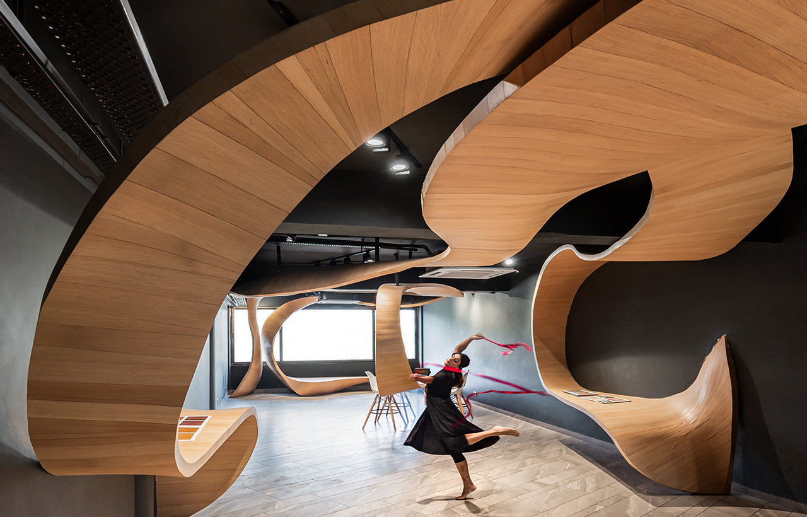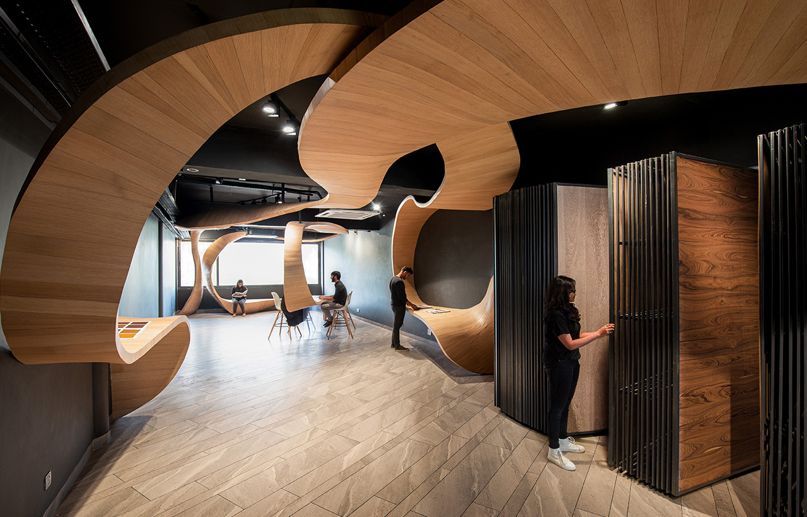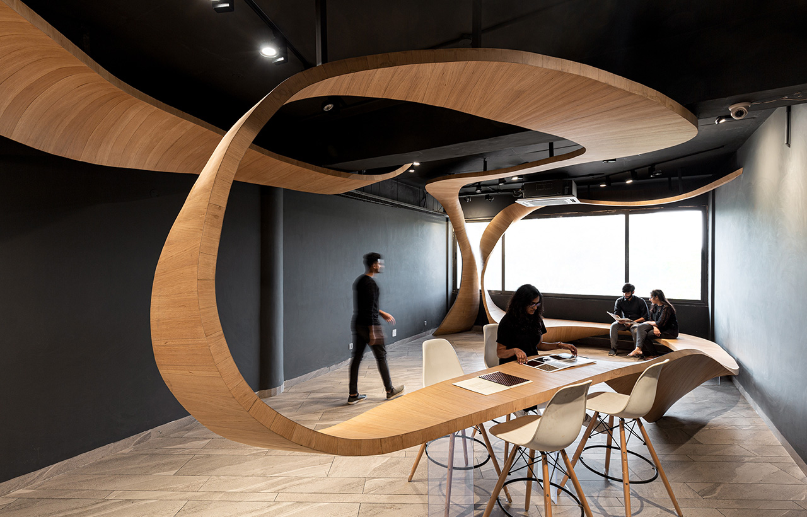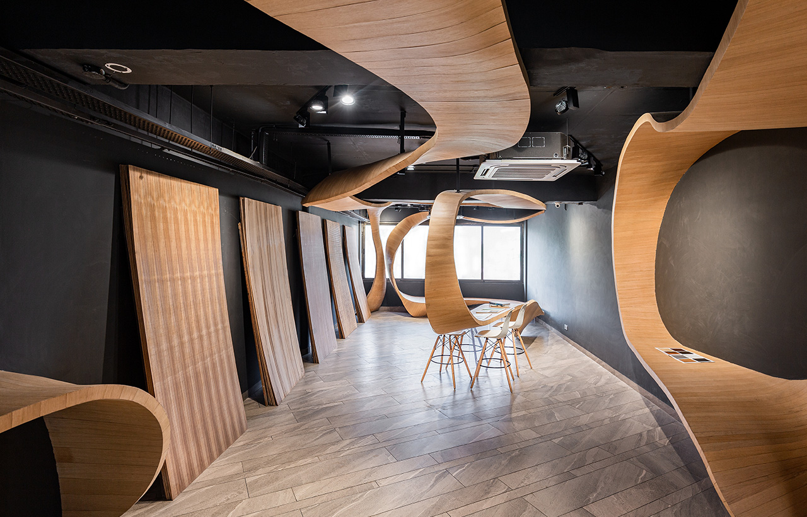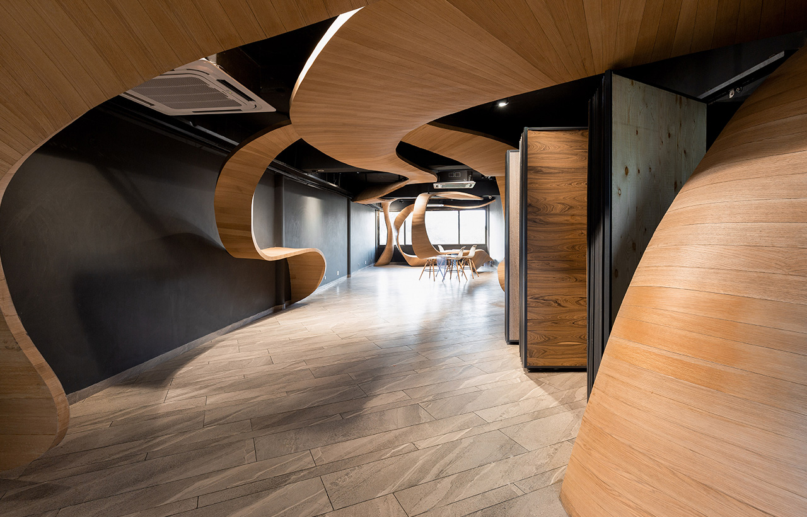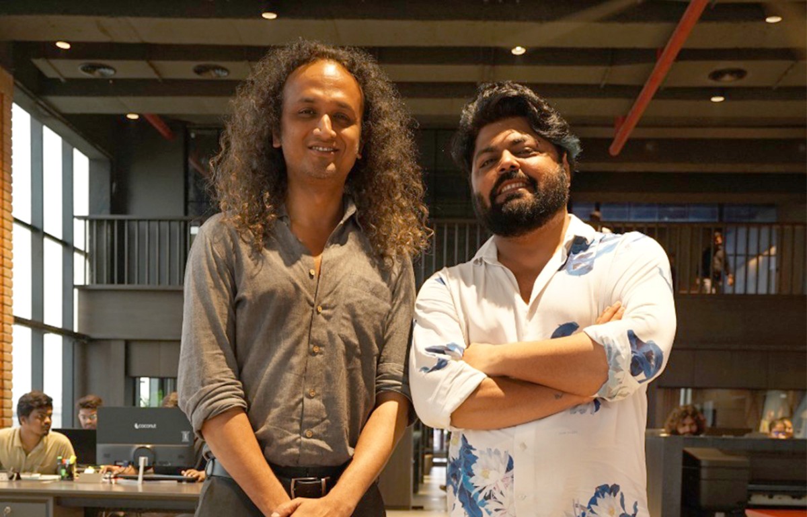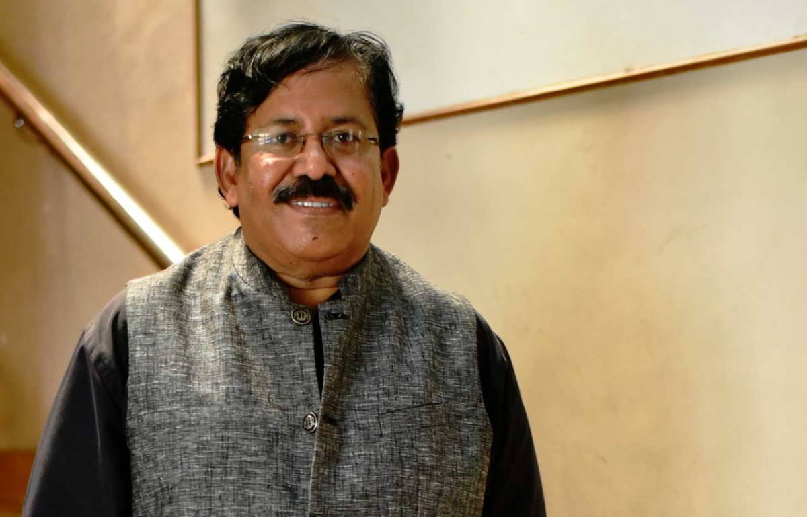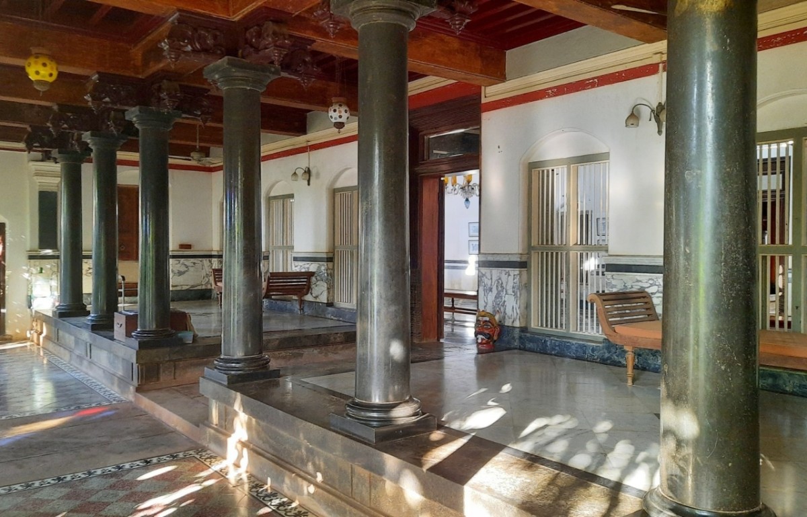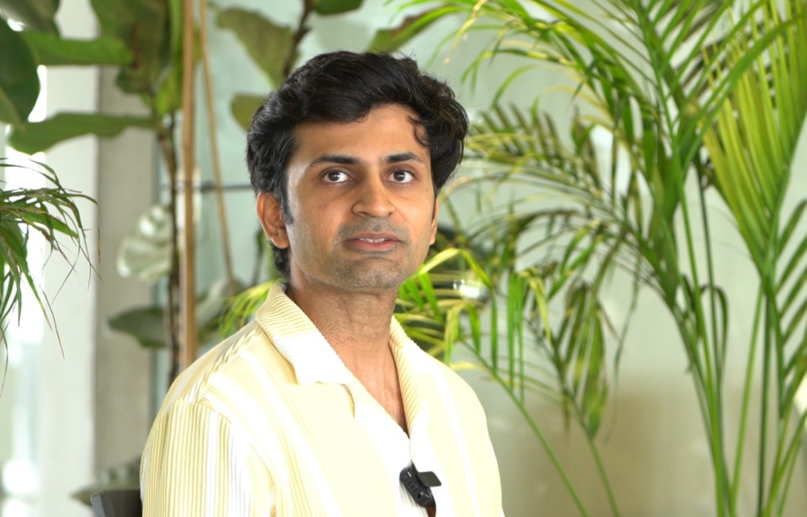A Re-Imagination of Craft in the Traditional Curves
- May 28, 2022
- By: Editorial Team
- INFLUENCERS
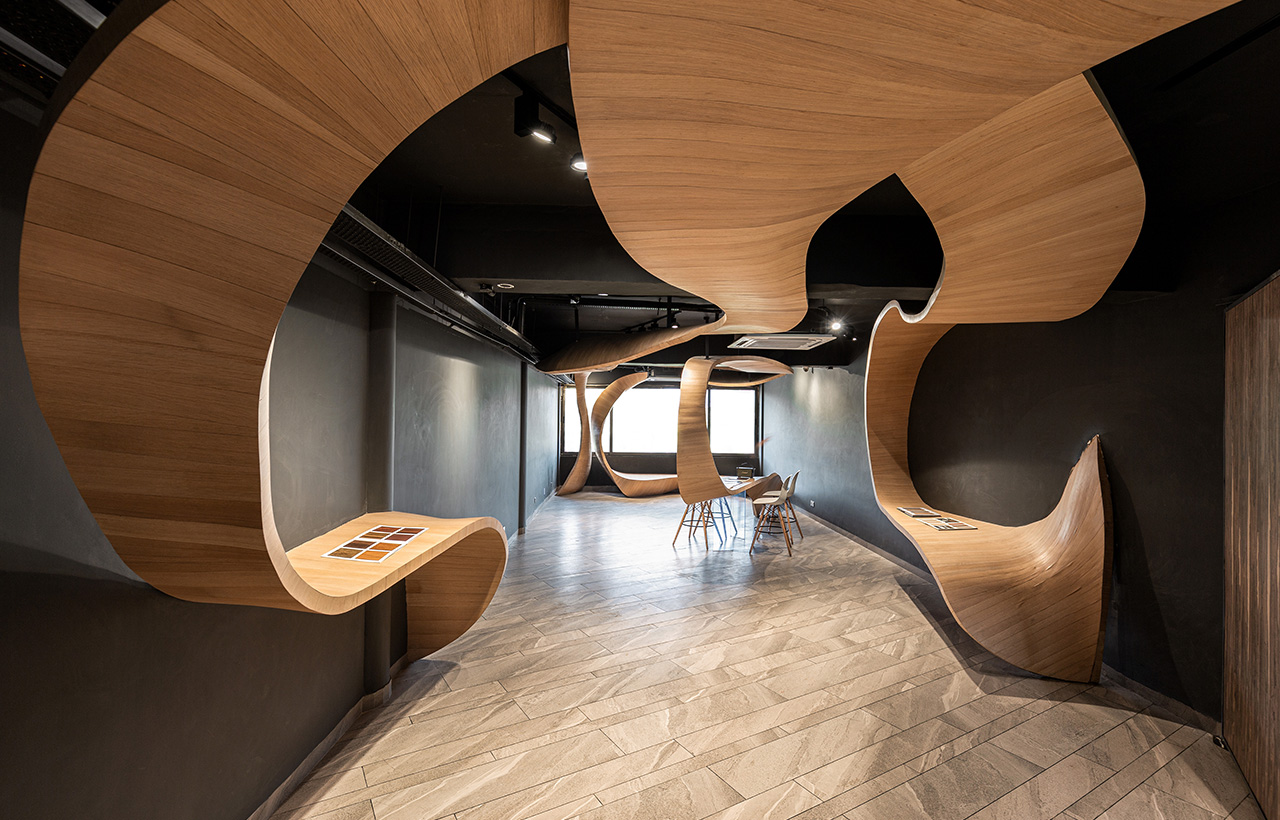
Ardete incorporates new sustainable techniques and use eco-conscious materials along with the clients' brief to maintain a balance. The team at Ardete works on everything from buildings to interiors, and their aim is to turn ordinary ideas into something creative and artistic. Every stage of the project is tactfully planned and thought through before execution. In today’s fast-paced urban and economic setting, Ardete has tried to bridge the gap between practicality and innovation. Be it small or big, every project is given equal amount of attention to detail.
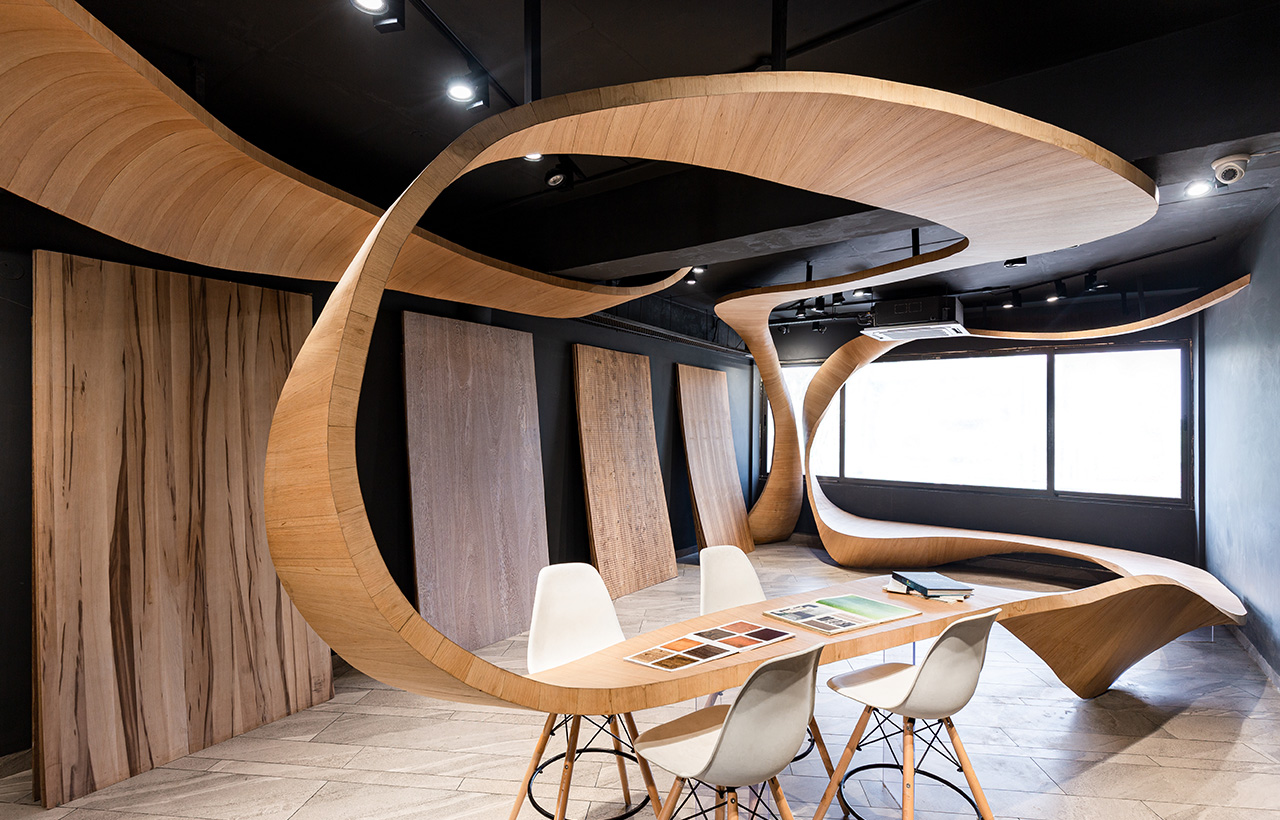
Guided by enthusiasm for the craft and hunger for trying new things, Studio Ardete has completed a number of projects in India as well as internationally. They have spread their wings in various parts of Asia and Europe, like Japan, Italy and France. Studio Ardete have made its name abroad and its designs and the designers have been recognised and showcased in various publications all over the globe. They have also earned recognition as finalists at the World Architecture Festival (WAF) in 2015 and 2017, they were Runners-Up for the AR Design Awards, and have received the EuroShop Retail Design Award in 2017. Additionally, they were silver winners at FOAID in 2017, 2018, 2019, and 2020, and were honored with the NDTV Grohe Award for Best Washroom Design. Also, Badrinath Kaleru and Prerna Kaleru have bee honoured with Smart Green Awards 2018 for best washrooms design.
TIMBER RHYME
Here's an interesting fact, wood-art is one of the internal arts of the Indian civilization. This came into light by the Sutra Dhar community, who as per the legend, were known as the carpenters (aka 'badhaee'). They were said to be the descendants of Vishwakarma who was the divine engineer. For the unversed, India has a special day dedicated to him called, Vishwakarma Day where the craftsmen worship their tools.
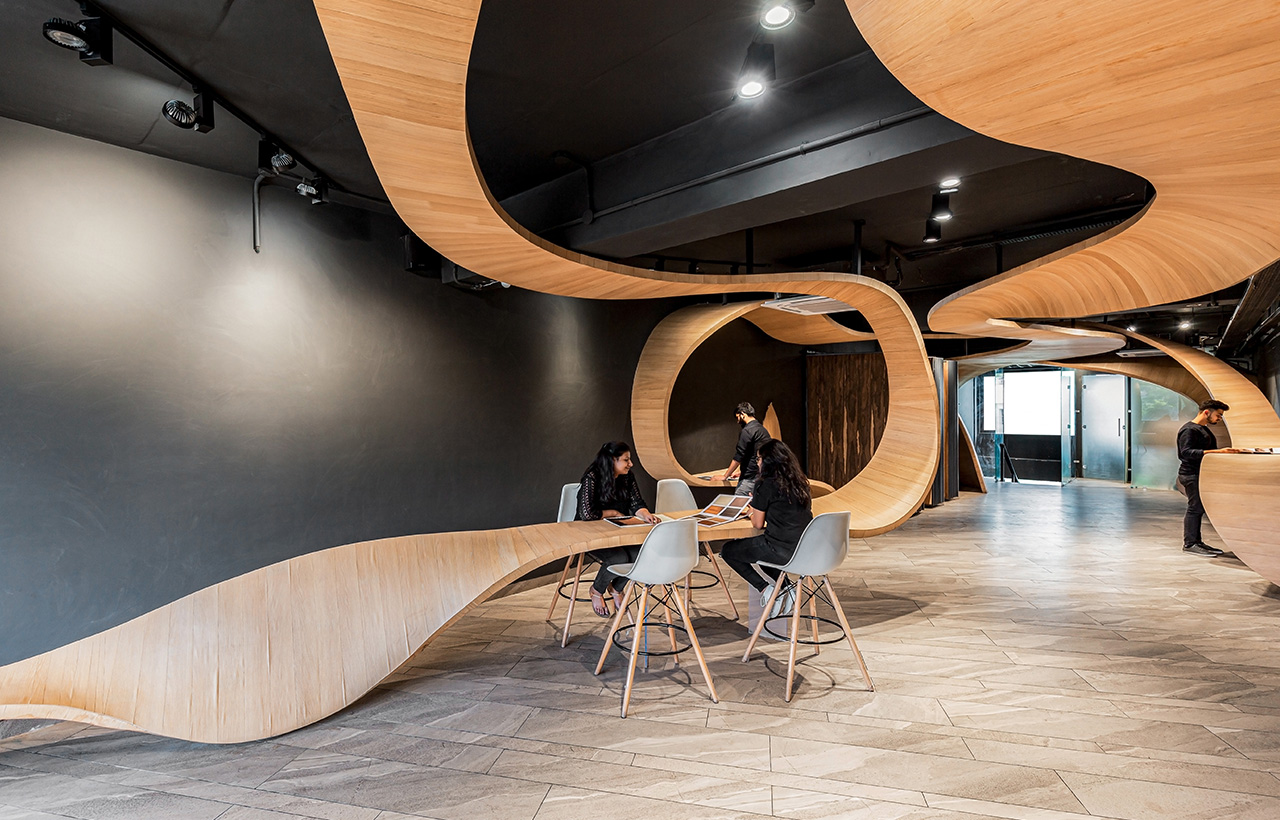
Over the past 50 years, government efforts to prevent deforestation, rising wood costs, and the labor-heavy nature of traditional carpentry have made plywood a popular, affordable alternative. But now, is plywood itself at risk of being replaced by newer materials
‘Timber Rhyme’ is located on the first floor of a retail store in a market complex in Chandigarh. The key challenge was to draw visitors through the narrow, linear space measuring 71 by 18 feet, entered from the rear end.
Today, with changing times, the connection between a carpenter and the product has weakened. The core idea is to introduce a ribbon-like structure that becomes a symbol of flowing conversations and continuity.
Talking about the other design elements of the store, it features a single window which gives you an outside view, keeping in mind the people's natural desire to be outdoors. Also, the seating area here offers a sense of ease. Despite the newly conceptualized and unique design of a ribbon which is flowing across the room, the space has quite some area to breathe and walk. It doesn't feel claustrophobic practically.
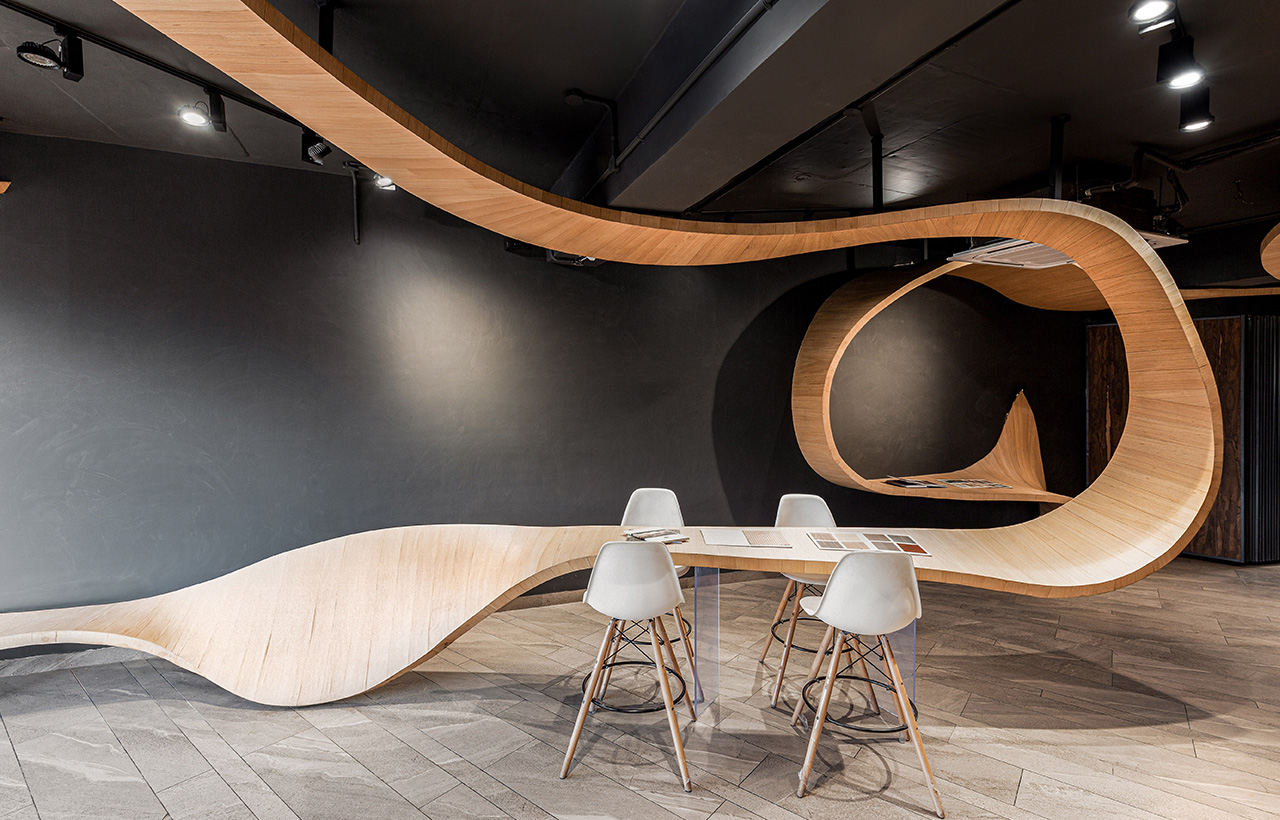
Once the ribbon theme was established, the space was transformed into a flowing layout by connecting a series of points to create smooth, curved forms. This design draws the attention of the person present in the room on different focal points present at different levels. The entire layout makes the design look different from every viewpoint.
The idea of ribbon was not just visualized to serve the purpose of furniture, but to make the line between art and utility more thinner. This design screams uniqueness as one structure serves the purpose of two, partition screen and movable furniture.The ribbon-like sculpture flows through the room, taking shape as shelves, seating, a table, and other elements. This single, continuous form turns art into functionality
These fluid forms, or 'elastic geometries,' were designed to be nearly self-supporting, suspended from the ceiling with slender black metal rods. To handle heavier loads, translucent acrylic supports were added at key points along the ribbon for extra stability.
The ribbon design is result of plywood ribs framework that were generated with the help of a definition developed in Grasshopper. To build the curved shapes, they were broken down into a grid of plywood strips running in two directions, which slot together every 6 inches. These formed a waffle like design which acted as the main body giving it the final shape. The parts were cut from 19mm thick plywood using CNC machines to build the structure. The carpenter manually cut and worked with 3mm thick Flexi-ply and 1.5mm thick paper veneer. To make assembly easier, each rib was labeled with a unique alphanumeric code, which was etched onto the plywood using CNC milling. The carpenters then assembled them on-site like a jigsaw puzzle, aligning each piece in one direction to fit with the next segment. The result was a flexible plywood surface, 61 feet long, with a width that varied from 9 inches to 8 feet
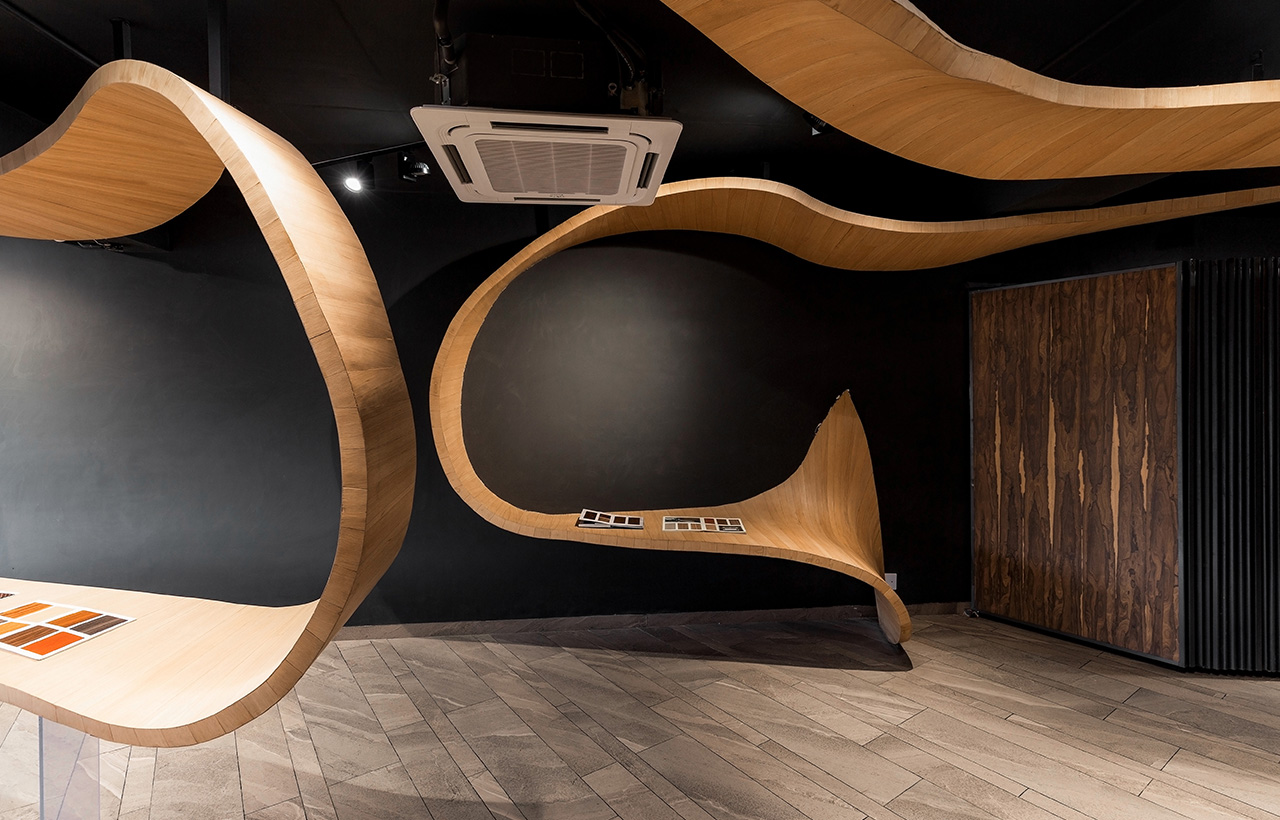
The final touch is in how the ribs are finished, where craftsmanship and technology come together. Every Flexi-ply joint was filled with wood filler and smoothly sanded where needed. The carpenter enters the picture once process is almost on the verge of completion. He adds his final touch and skill to give the structure a proper finishing. At the end, he sticks the paper strips. Finally, he applies strips of paper veneer across the curve of the structure, helping blend its different parts into one whole. Light oak veneer was chosen for its subtle grain—it doesn’t overpower, letting other materials stand out while quietly tying everything together. This inspired the second part of the name, ‘rhyme' which is a soft, uncertain sound, like a whisper the soul senses but the mind rarely notices.
Combining modern technology for cost, speed, and ease with the value of traditional craftsmanship creates a win-win for everyone involved in the project. The retail shop creates a space where the carpenter, customer, and retailer can connect, encouraging more meaningful interaction. As plywood carpentry faces a gradual decline, ‘Timber Rhyme’ aims to revive and reimagine the art of traditional curves offering fresh inspiration for the next generation of skilled craftsmen.
General Information
Project Name: TIMBER RHYME
Architecture Firm: Studio Ardete
Completion Year: 2018
Gross Built Area: 134 SQM
Project Location: Chandigarh (India)
Lead Architects: Ar. Badrinath Kaleru and Ar. Prerna Kaleru
Design Team: Badrinath Kaleru, Prerna Kaleru, Nisha Singh Sarao, Palak Puri, Abhimanue Sharma
Client: Bansal Ply Chandigarh.
Photo credits: Ar Purnesh Dev Nikhanj
Consultants: Electrical Lighting - The Luminars
Material Used:
Plywood: Kitply
Veneer: Turakhias Natural veneer
Paints: Asian Paints
Adhesives: 3M
Lighting: Osram
Tiles: Simpolo


