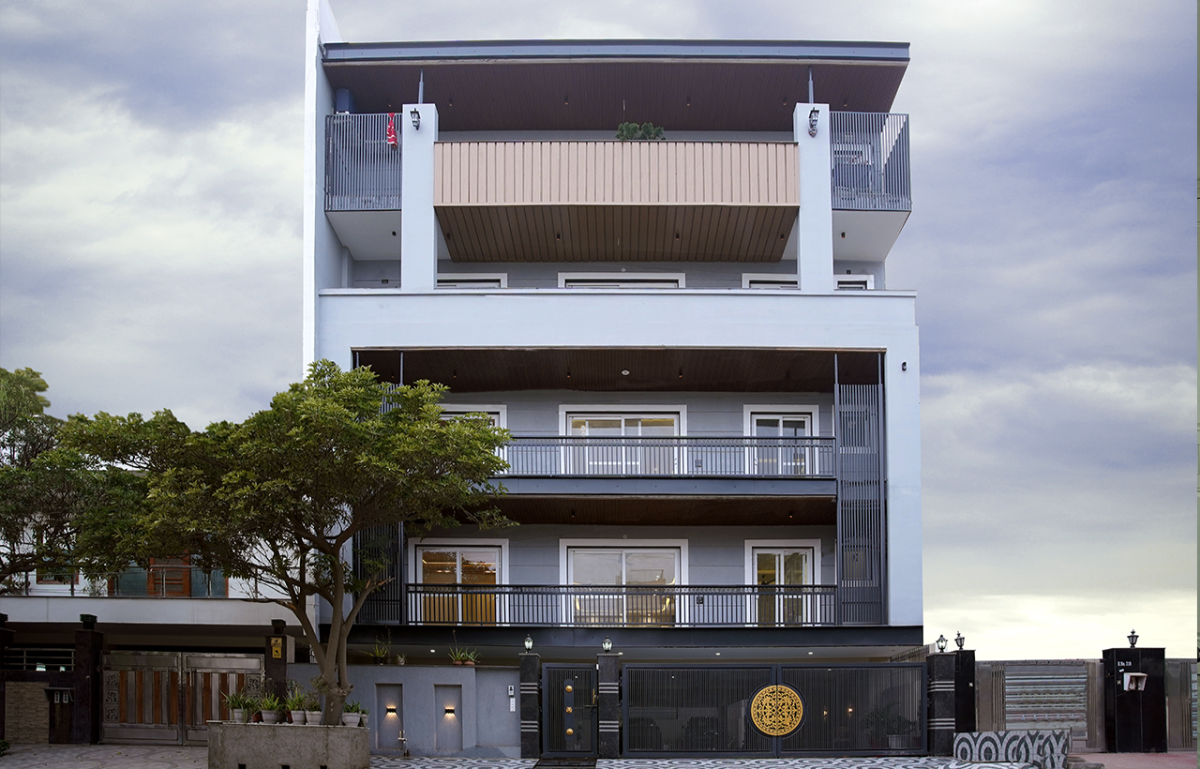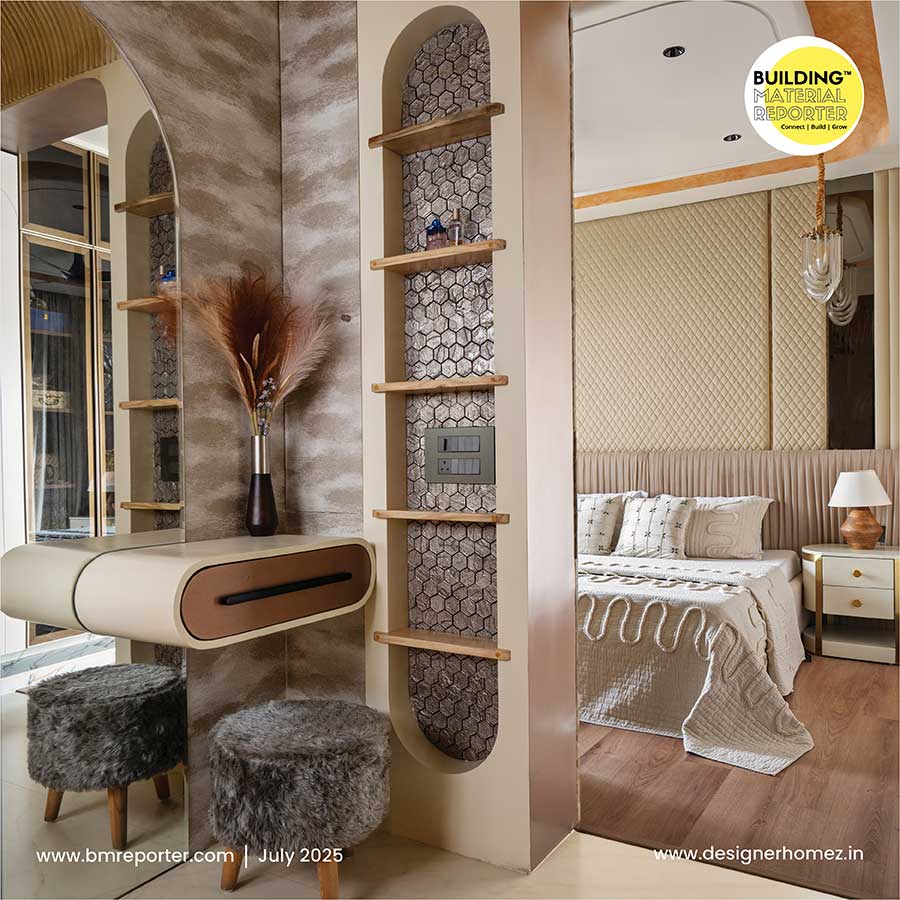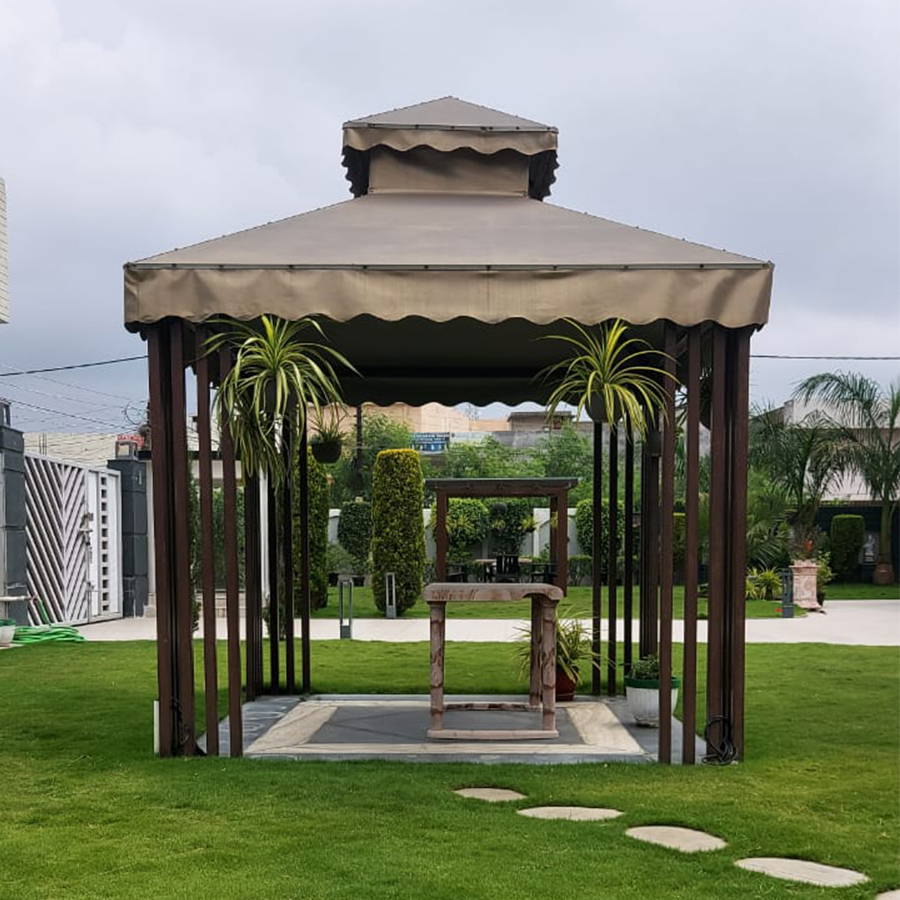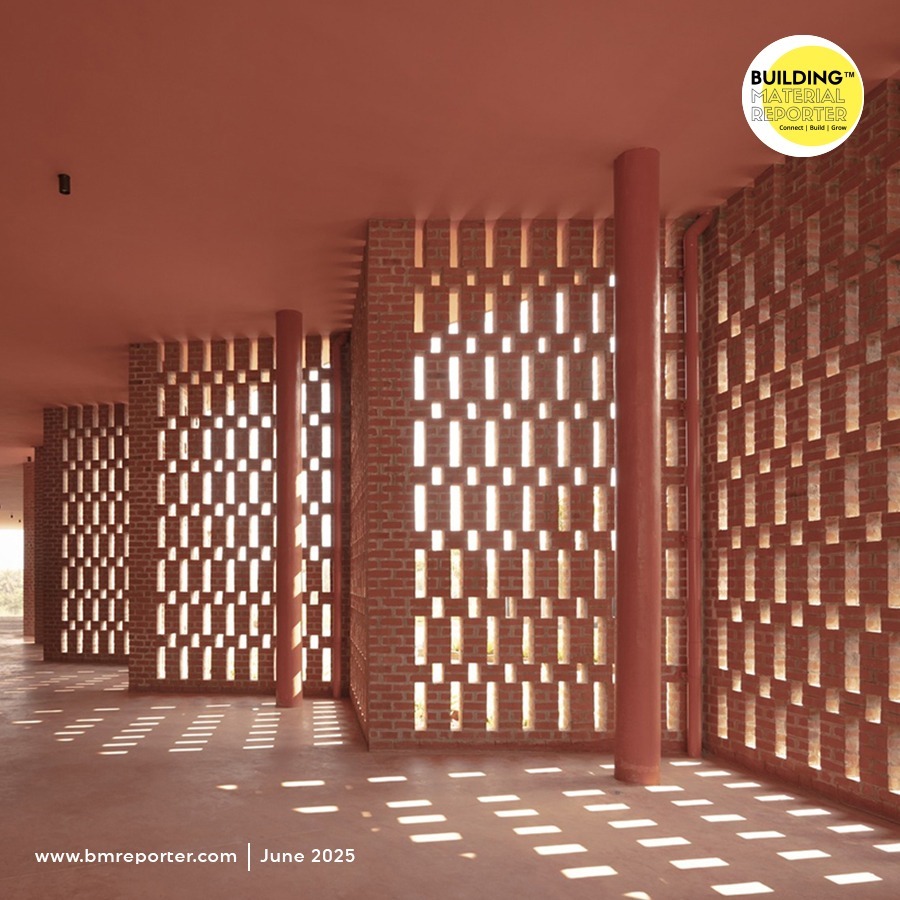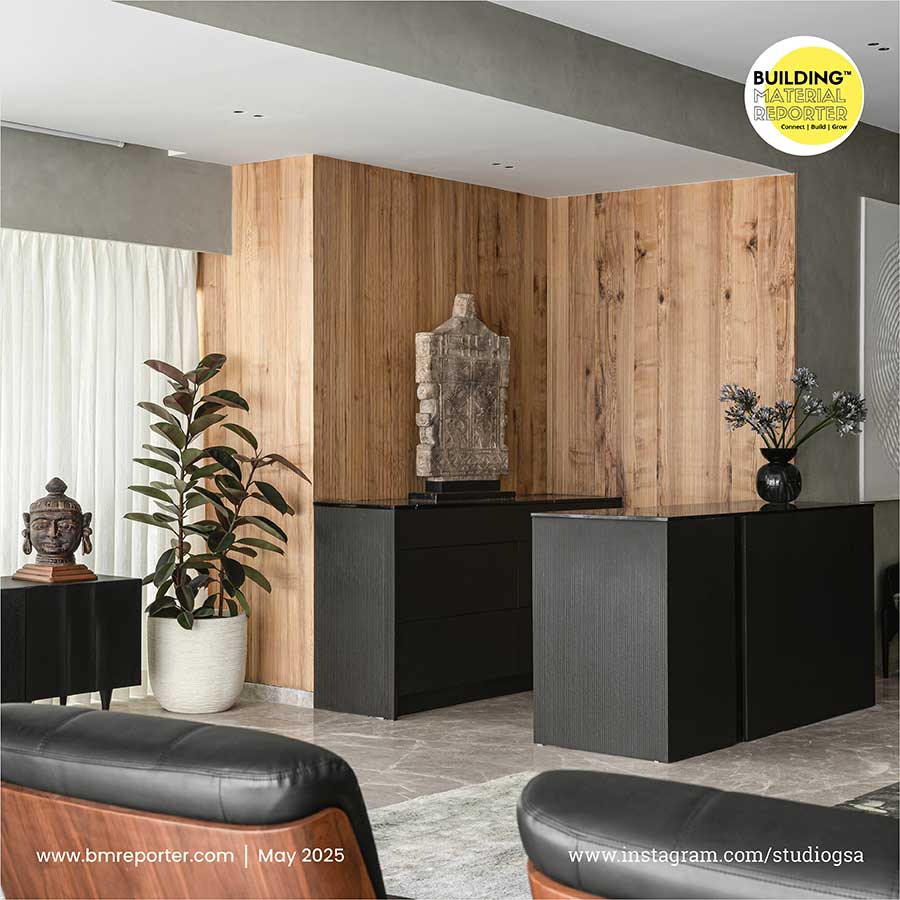Design ArTEC's 2,650 sq. ft. Modern Home in Gurgaon
- July 14, 2025
- By: Priyanshi Shah
- INFLUENCERS
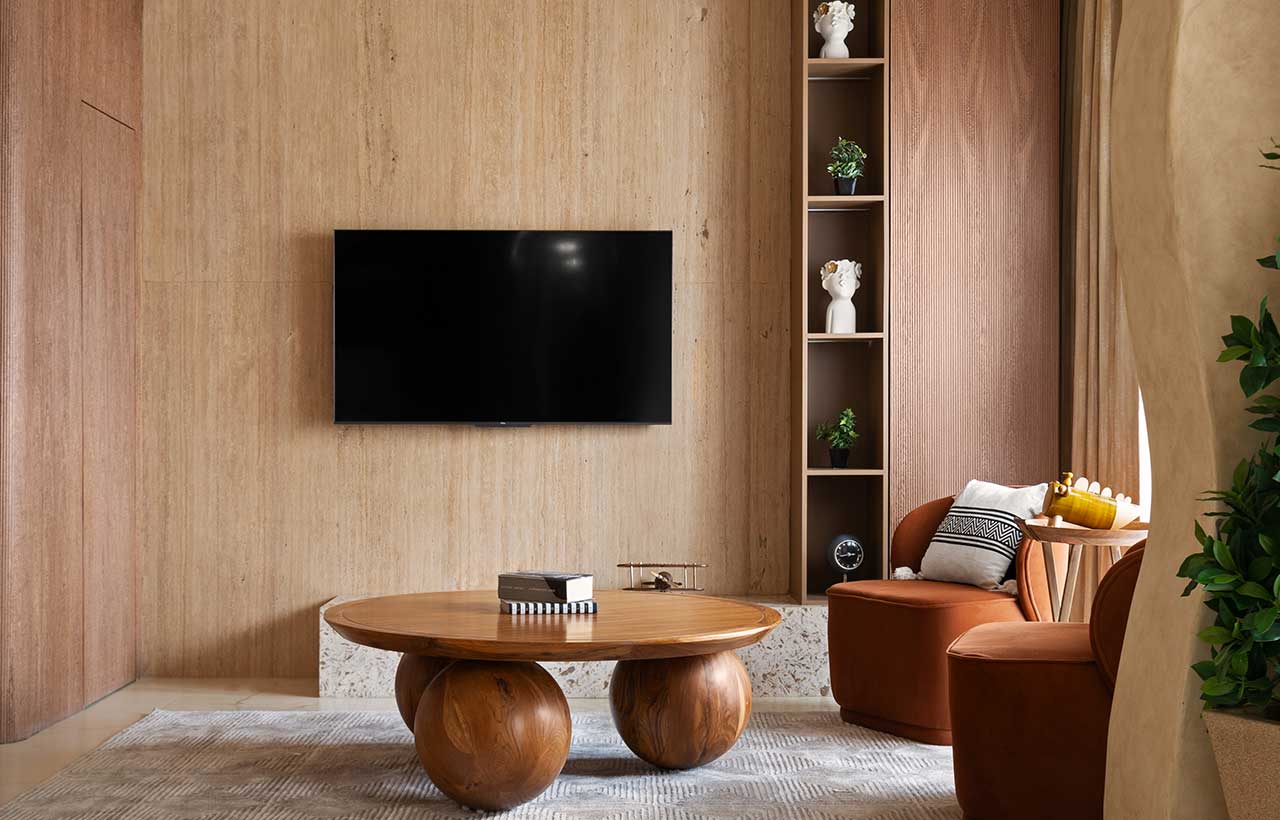 Zen Sanctuary by Design ArTEC: Located in an urban area, this residence invites you to immerse yourself in the peace of Zen and the serenity of Bali. The story begins when a family of three seeks a simple yet spectacular residence to escape urban chaos. “A 4-bedroom apartment was converted into a 3-bedroom apartment space with an emulsion of Japandi, Balinese, and contemporary styles, offering a unique aesthetic,” explains Chhaya Sharma, Founder and Principal Designer at Design ArTEC.
Zen Sanctuary by Design ArTEC: Located in an urban area, this residence invites you to immerse yourself in the peace of Zen and the serenity of Bali. The story begins when a family of three seeks a simple yet spectacular residence to escape urban chaos. “A 4-bedroom apartment was converted into a 3-bedroom apartment space with an emulsion of Japandi, Balinese, and contemporary styles, offering a unique aesthetic,” explains Chhaya Sharma, Founder and Principal Designer at Design ArTEC.
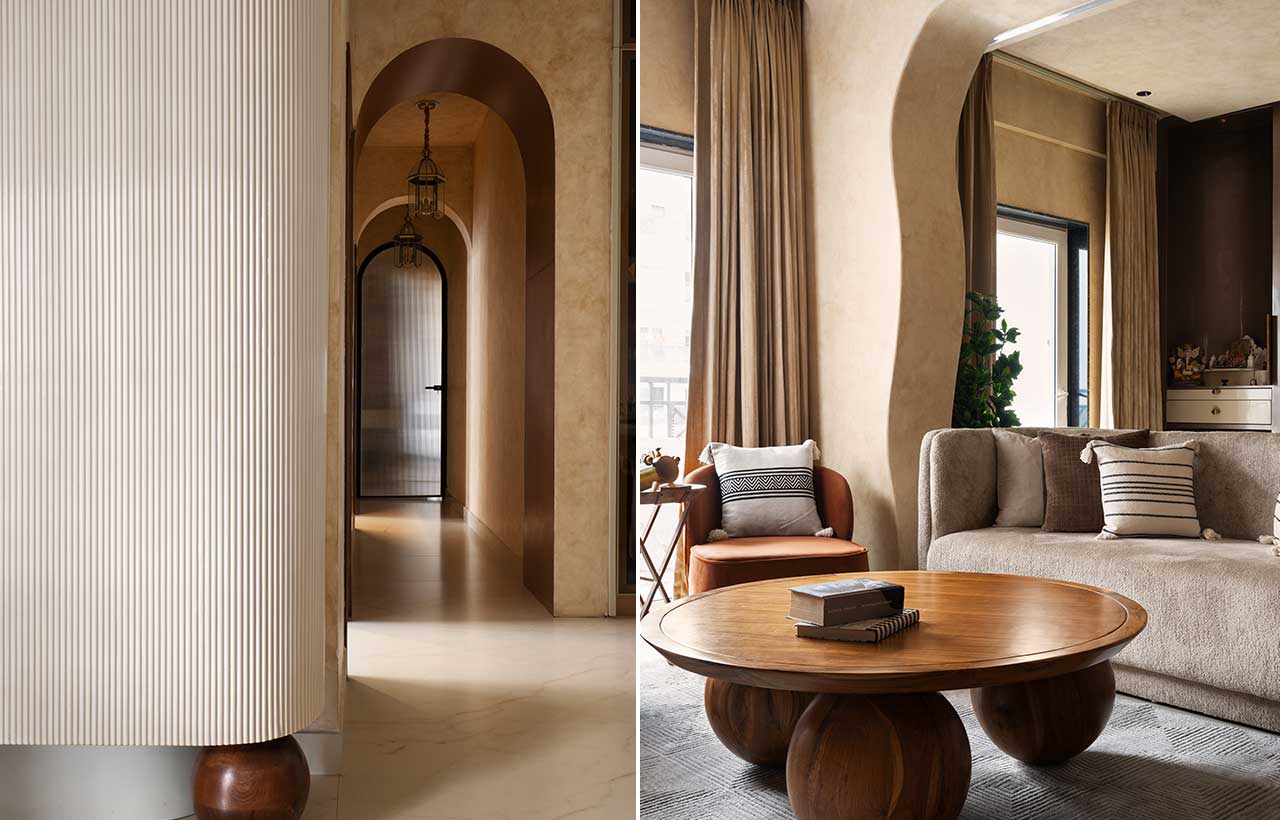
A Fusion of Japandi, Balinese, and Contemporary Design Styles
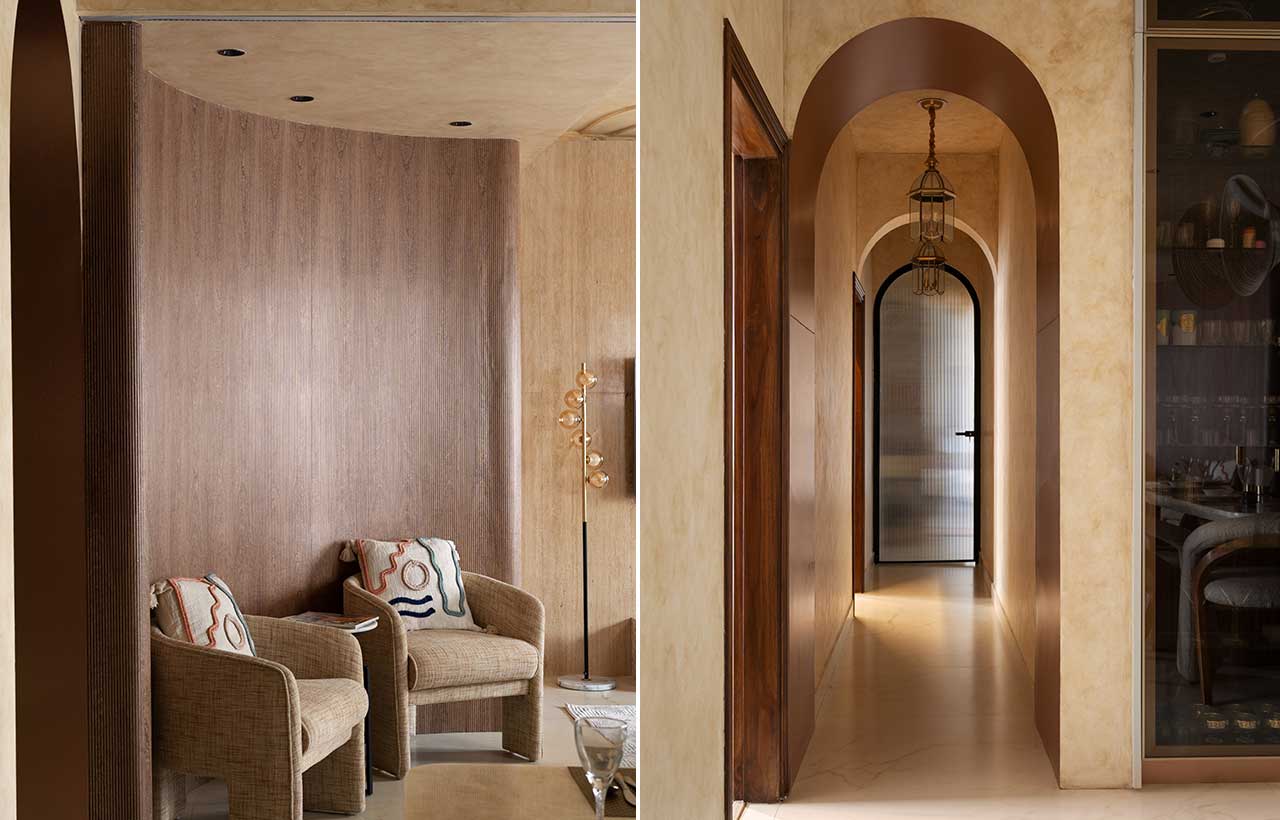 Stepping in, the living area welcomes one with grandeur, while draped in earthy hues. A bedroom is merged with the living room to create a big place for the family. Living space is a fusion of earthen tones and texture, which creates a minimal aesthetic. “Subtle arches and curves are embraced in every corner of the room, breaking up the vertical monotony. Additionally, we have incorporated veneer panels into the walls in addition to textures that evoke the spirit of Japandi. Further, a round coffee table adds a sense of dimension to the space”, explains Chhaya. The ceiling features a captivating blend of layered and wavy lines that create a modern canvas. A Japandi touch is added by using natural materials like rattan and cane, which heightens the overall appeal.
Stepping in, the living area welcomes one with grandeur, while draped in earthy hues. A bedroom is merged with the living room to create a big place for the family. Living space is a fusion of earthen tones and texture, which creates a minimal aesthetic. “Subtle arches and curves are embraced in every corner of the room, breaking up the vertical monotony. Additionally, we have incorporated veneer panels into the walls in addition to textures that evoke the spirit of Japandi. Further, a round coffee table adds a sense of dimension to the space”, explains Chhaya. The ceiling features a captivating blend of layered and wavy lines that create a modern canvas. A Japandi touch is added by using natural materials like rattan and cane, which heightens the overall appeal.
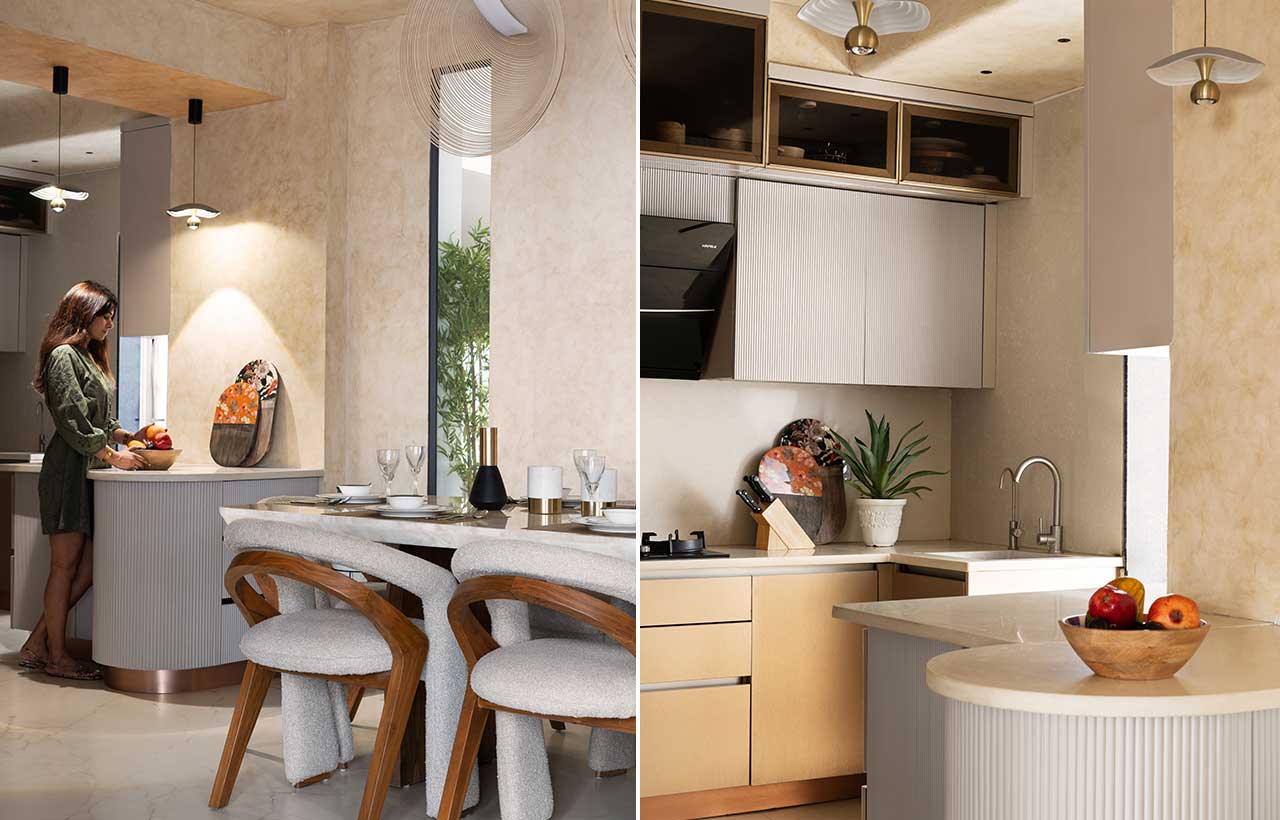 Zen Sanctuary’s Eco-Friendly Features: The design continues the same colour scheme in the kitchen, featuring a small island kitchen and plenty of storage. A pantry cabinet that is both aesthetically pleasing and functionally arranged enhances the entire design. Thanks to its unique table and wooden dining chairs, the dining area has a Balinese character that sets it apart! A painting and cane lights offer organic and understated design features. The upholstery is bright and vibrant. Each room has a distinct texture to give the impression of depth. Contrary to popular belief, arches in ceilings, corridors, and furnishings provide a visual haven.
Zen Sanctuary’s Eco-Friendly Features: The design continues the same colour scheme in the kitchen, featuring a small island kitchen and plenty of storage. A pantry cabinet that is both aesthetically pleasing and functionally arranged enhances the entire design. Thanks to its unique table and wooden dining chairs, the dining area has a Balinese character that sets it apart! A painting and cane lights offer organic and understated design features. The upholstery is bright and vibrant. Each room has a distinct texture to give the impression of depth. Contrary to popular belief, arches in ceilings, corridors, and furnishings provide a visual haven.
Bedroom Designs: Distinct Fabrics, Accents, and Textures
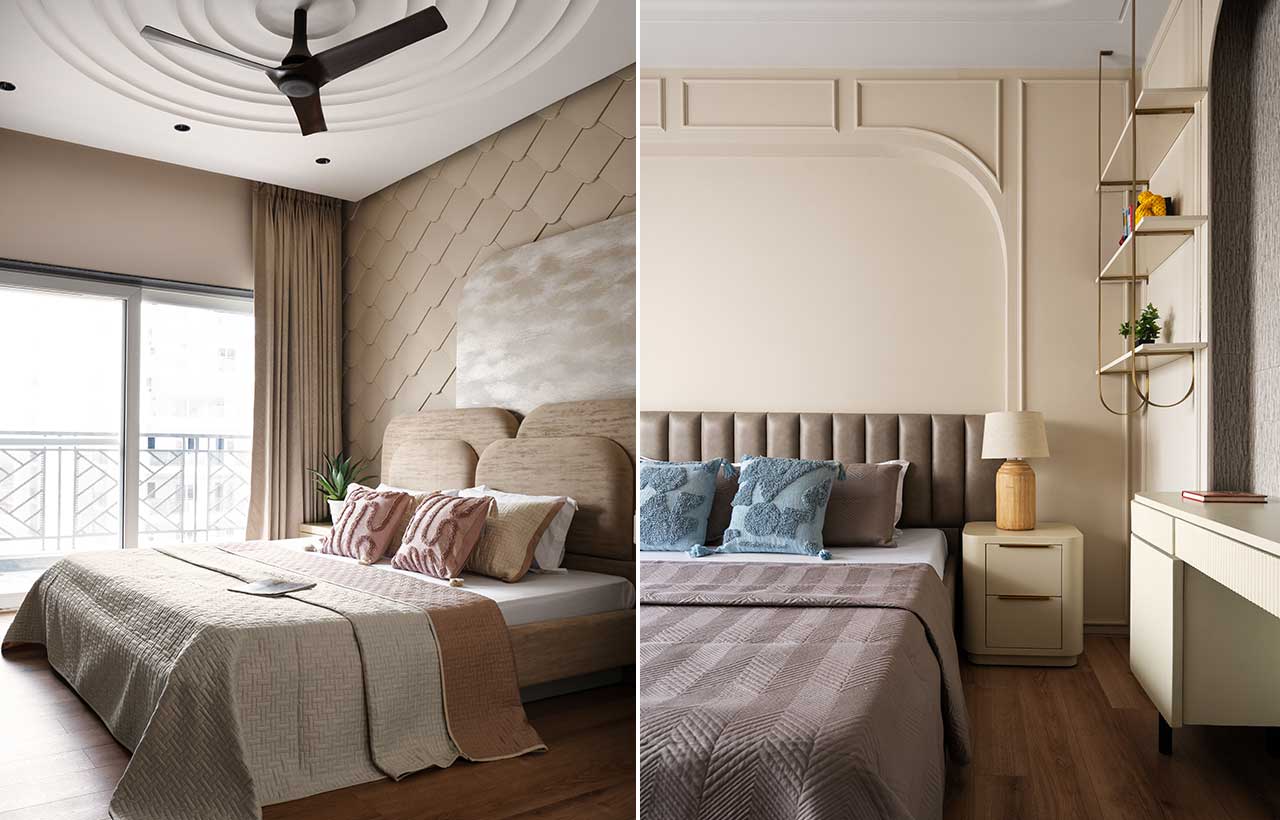 In the private rooms, each bedroom offers a fresh experience with a contemporary aesthetic. The bedrooms include distinctive fabric accents, cladding materials, and fabric wall panels that all adhere to the same colour scheme. With open shelves and brass and metal embellishments, the first bedroom’s immaculate white colour gives it an opulent appearance. The second bedroom is draped in muted hues for a minimal look. The room is given a sense of drama by the circular patterns on the ceiling. The final bedroom, with its brass elements and patterned fabric panels, exudes an unmatched refinement and contemporary flair.
In the private rooms, each bedroom offers a fresh experience with a contemporary aesthetic. The bedrooms include distinctive fabric accents, cladding materials, and fabric wall panels that all adhere to the same colour scheme. With open shelves and brass and metal embellishments, the first bedroom’s immaculate white colour gives it an opulent appearance. The second bedroom is draped in muted hues for a minimal look. The room is given a sense of drama by the circular patterns on the ceiling. The final bedroom, with its brass elements and patterned fabric panels, exudes an unmatched refinement and contemporary flair.
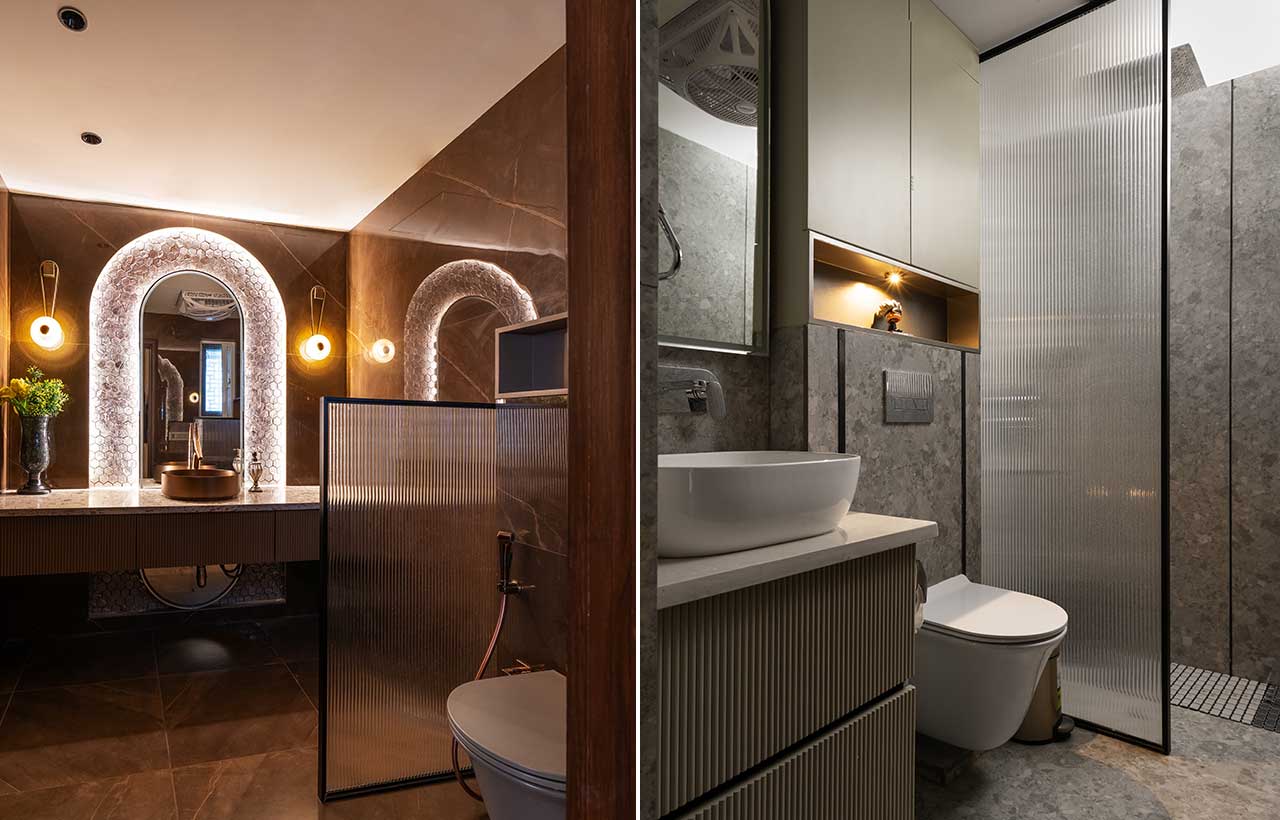 Earthy Tiles and Sleek Fixtures: The bathrooms are designed as stylish havens that enhance everyday activities. A magnificent bathroom is created with backlit mirrors, marble walls and fluted glass barriers. Earthy tiles with smooth sanitary fixtures and wall sconces add a warm aura to the overall place. In reality, this Zen residence is a hub of peace in urban cacophony. It is a symbol of powerful design to replace the place that offers a glimpse of heaven in the heart of the city.
Earthy Tiles and Sleek Fixtures: The bathrooms are designed as stylish havens that enhance everyday activities. A magnificent bathroom is created with backlit mirrors, marble walls and fluted glass barriers. Earthy tiles with smooth sanitary fixtures and wall sconces add a warm aura to the overall place. In reality, this Zen residence is a hub of peace in urban cacophony. It is a symbol of powerful design to replace the place that offers a glimpse of heaven in the heart of the city.


