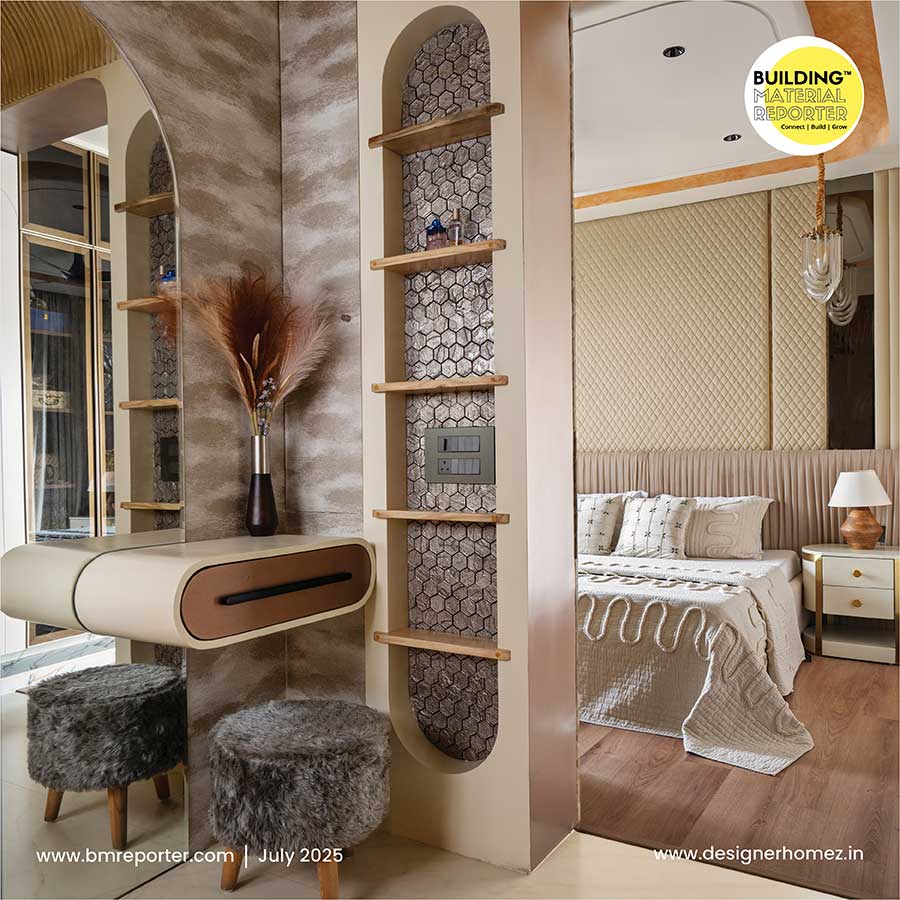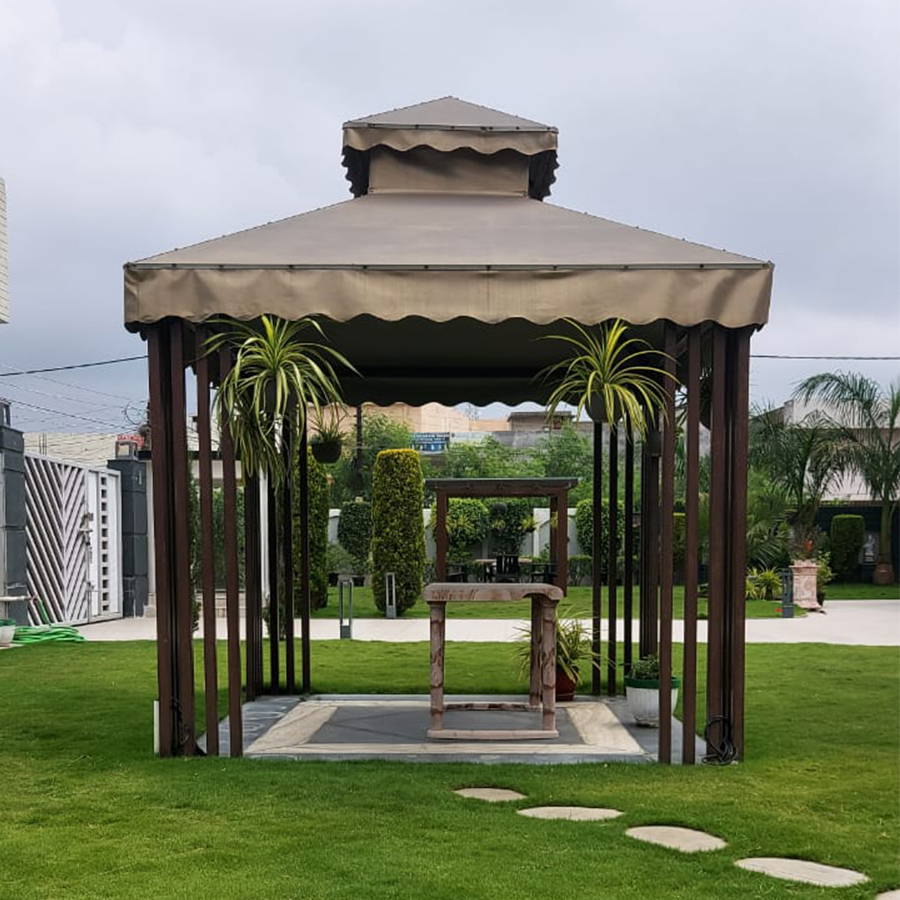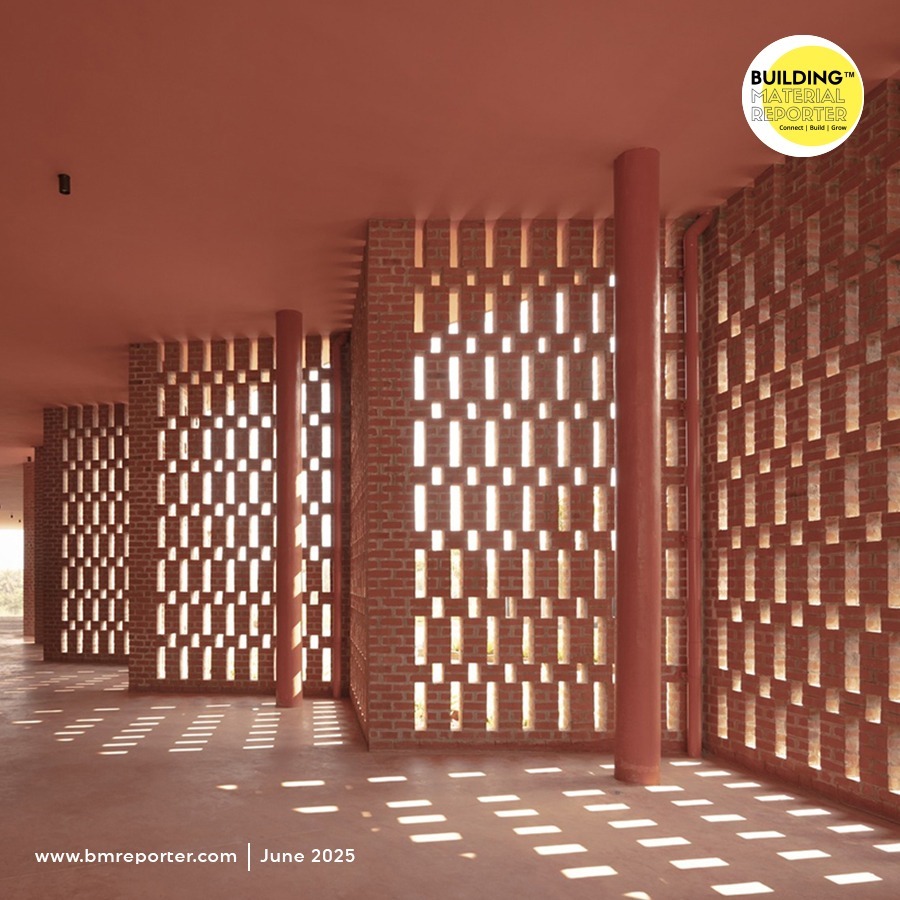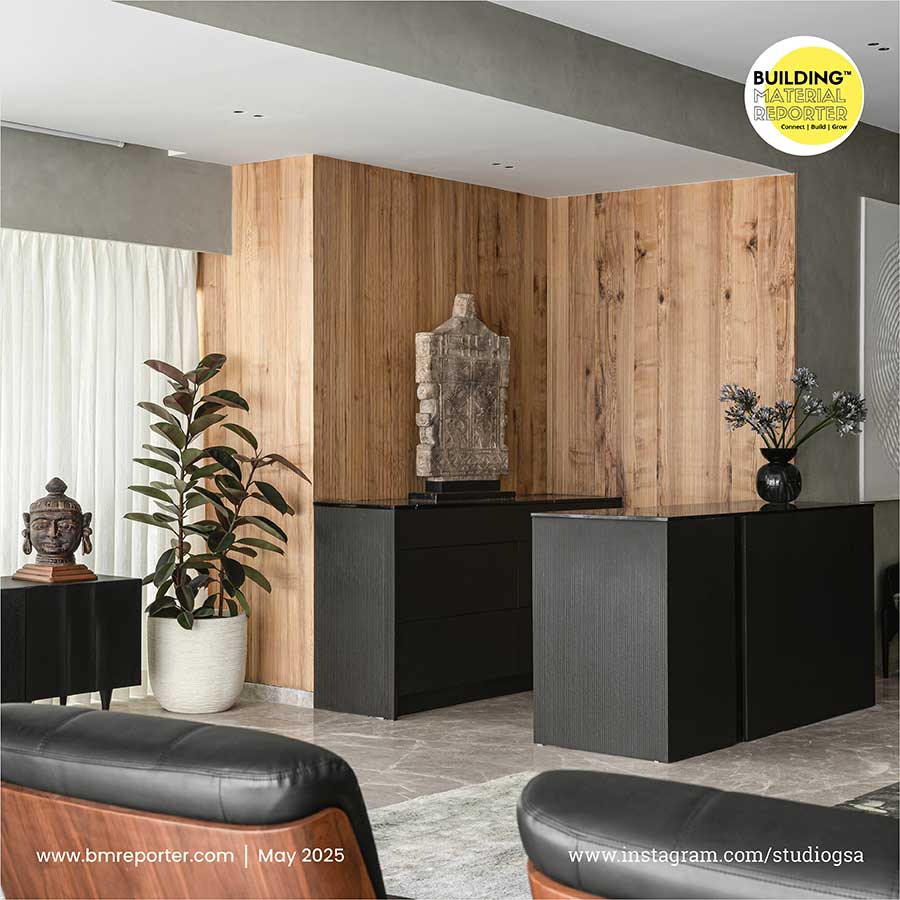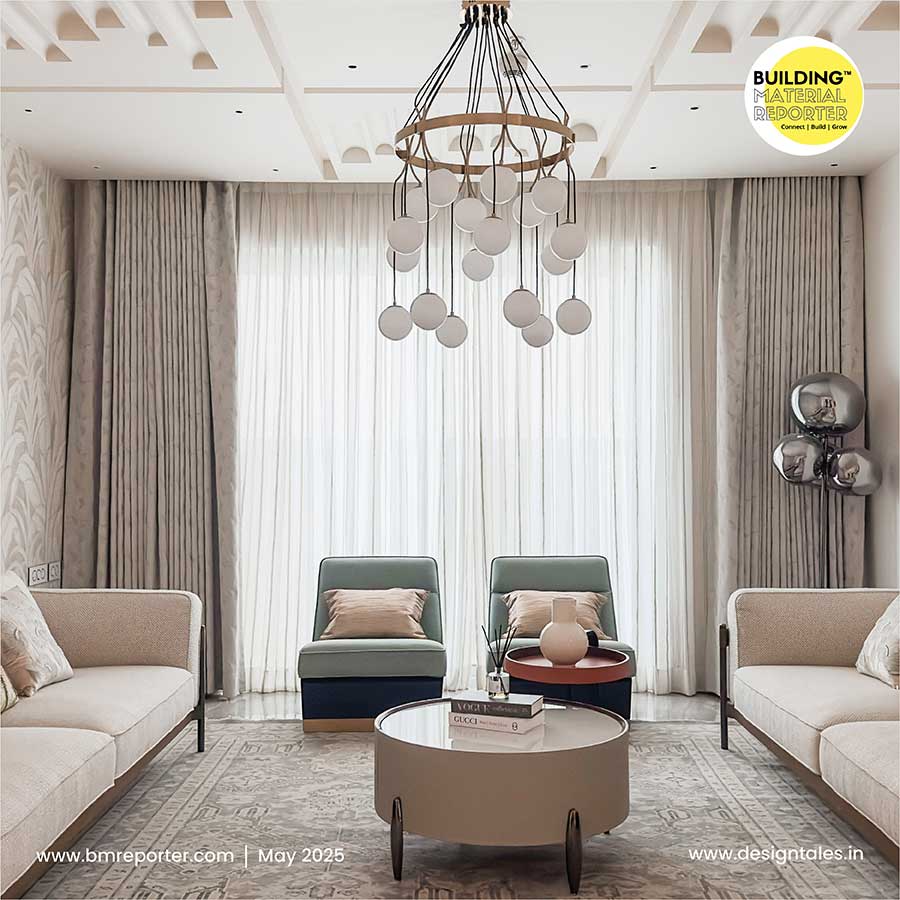Dr. Vishnuvardhan Memorial Complex: Brick Architecture in India
- June 7, 2025
- By: Priyanshi Shah
- INFLUENCERS
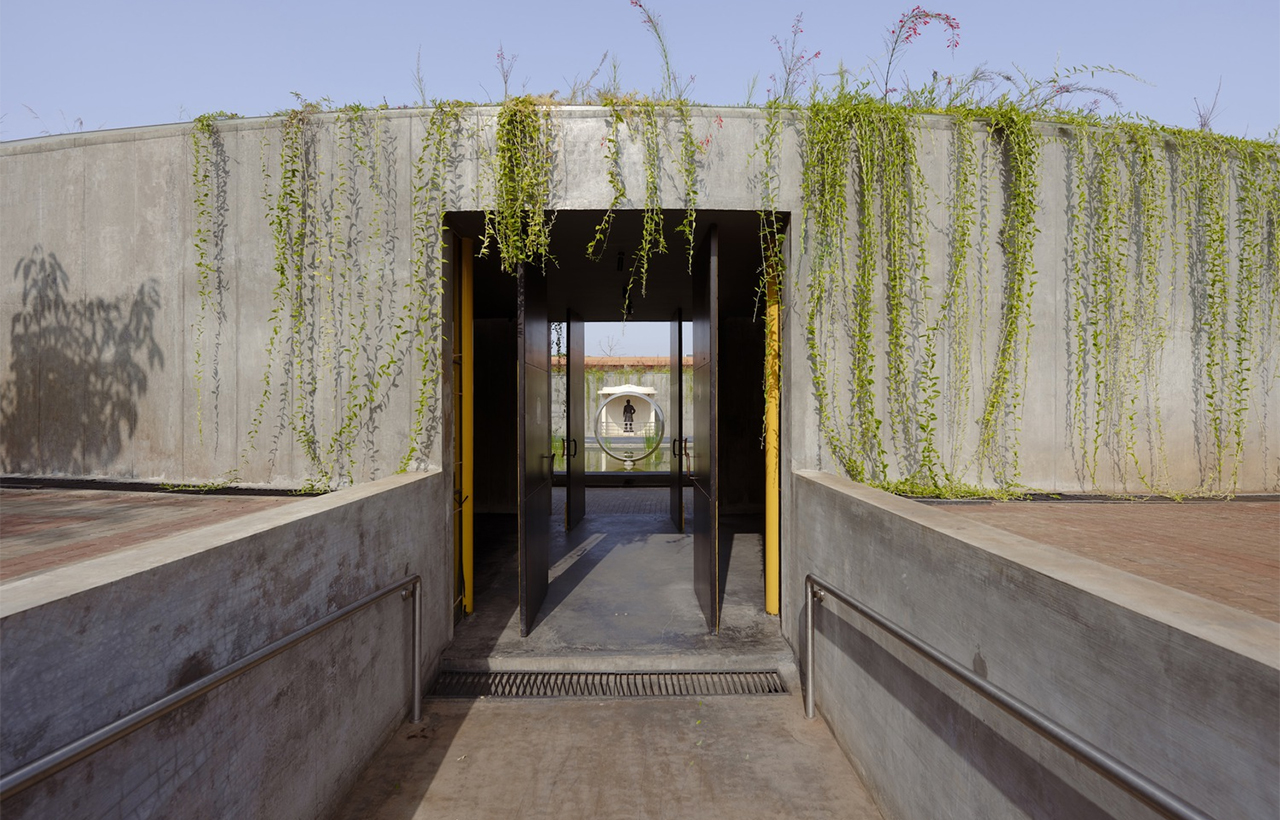 Building Material Reporter Magazine captures Brick architecture in India, illustrating with the Dr.Vishnuvardhan Memorial Complex. The boldness of the circular form and perforated brick facade creates a harmonious and continuous language of the museum in the heart of rural tranquillity, a sustainable brick architecture project that has taken shape to commemorate the iconic actor Dr. Vishnuvardhan. It was designed as a memorial to actor Sampath Kumar, widely known by his stage name Dr.Vishnuvardhan, who died in 2009. Blending with the surroundings, this structure offers a meditative space for community gathering while paying tribute and creating meaningful dialogue and optimistic social change.
Building Material Reporter Magazine captures Brick architecture in India, illustrating with the Dr.Vishnuvardhan Memorial Complex. The boldness of the circular form and perforated brick facade creates a harmonious and continuous language of the museum in the heart of rural tranquillity, a sustainable brick architecture project that has taken shape to commemorate the iconic actor Dr. Vishnuvardhan. It was designed as a memorial to actor Sampath Kumar, widely known by his stage name Dr.Vishnuvardhan, who died in 2009. Blending with the surroundings, this structure offers a meditative space for community gathering while paying tribute and creating meaningful dialogue and optimistic social change.
Echoes of Brick Architecture: The memorial represents the symbolic monument, a tribute whose design is emblematic of Dr. Vishnuvardhan's charisma. Materilaized from fine metal, the structure reaches an imposing height of three meters above the lower ground, symbolising the actor's towering presence in the world of cinema and our collective memory.
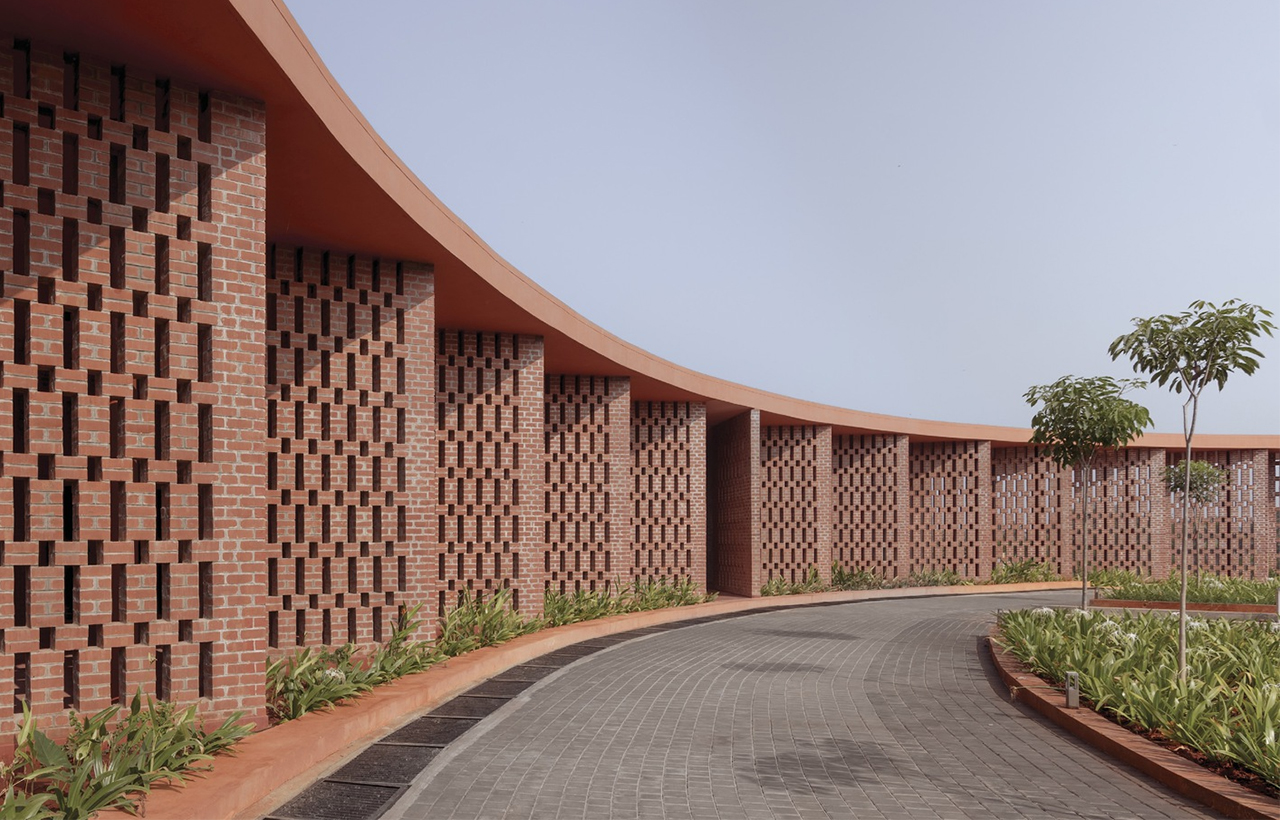 Vernacular Modernism: Tale of Materials: The circular concrete structure has a photo gallery where natural light is drawn by skylights, creating drama in the space. Louvers and perforated walls help with passive ventilation in the room. The subtle elements, such as yellow steel doors and structural segments, contrast with the bold concrete interiors. To complement the spirited concrete structure, a vibrant element materialises as the perforated brick walls that connect to the corridors of various spaces. Adding visual vibrancy to the space, the perforated brick walls act as huge curtains, like in a stage show. As one passes through the walls with pink-hued shade, perforated Red brick walls and contrasting metal accents and openings, it symbolizes the vibrancy, boldness and elegance of the structure. These materials tell the tale of timelessness, durability, and versatility, and they have lasting memories of Dr.Vishnuvardhan. A pink-hued wall with a stairwell, illuminated by the skylight and stairs, framed by a metal handrail of the same colour, results in a harmonious design of brick and concrete.
Vernacular Modernism: Tale of Materials: The circular concrete structure has a photo gallery where natural light is drawn by skylights, creating drama in the space. Louvers and perforated walls help with passive ventilation in the room. The subtle elements, such as yellow steel doors and structural segments, contrast with the bold concrete interiors. To complement the spirited concrete structure, a vibrant element materialises as the perforated brick walls that connect to the corridors of various spaces. Adding visual vibrancy to the space, the perforated brick walls act as huge curtains, like in a stage show. As one passes through the walls with pink-hued shade, perforated Red brick walls and contrasting metal accents and openings, it symbolizes the vibrancy, boldness and elegance of the structure. These materials tell the tale of timelessness, durability, and versatility, and they have lasting memories of Dr.Vishnuvardhan. A pink-hued wall with a stairwell, illuminated by the skylight and stairs, framed by a metal handrail of the same colour, results in a harmonious design of brick and concrete.
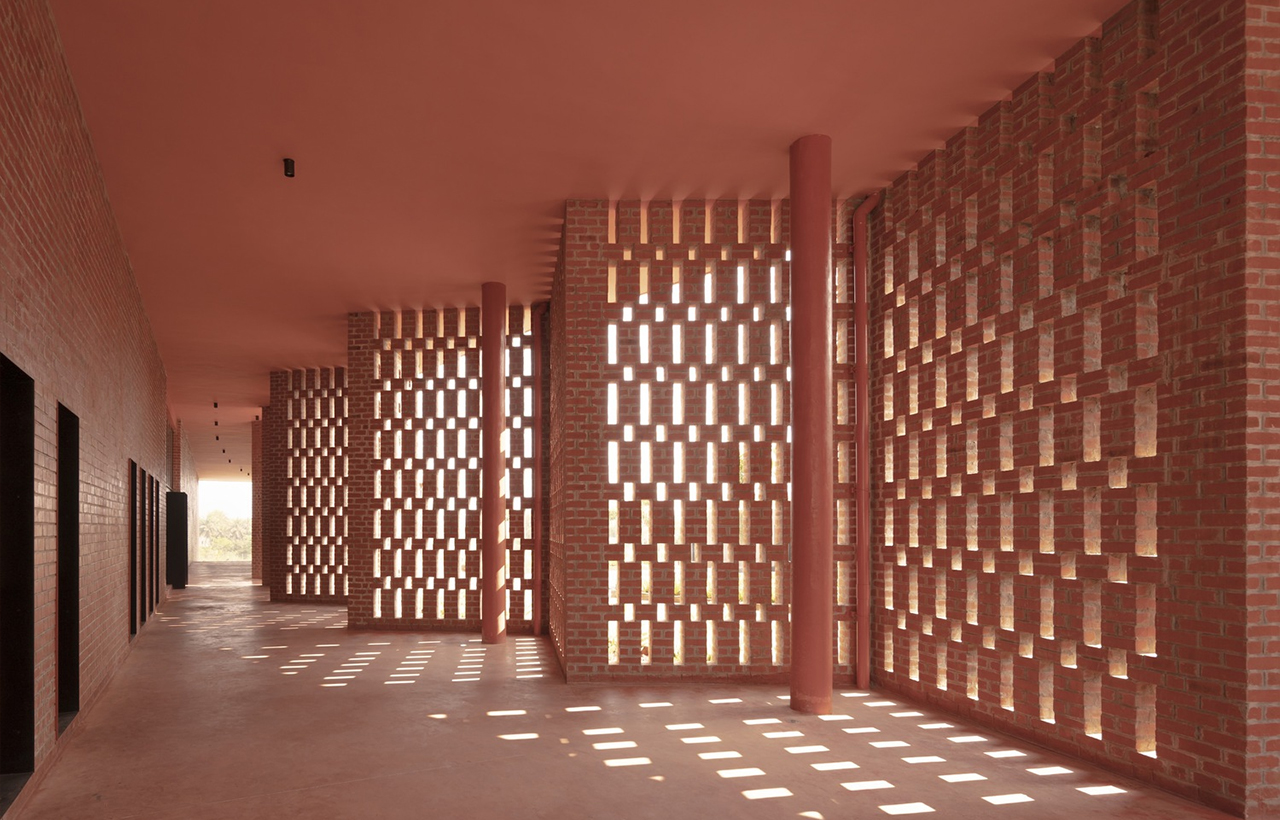 Social Transformation: From the inception of this project, the idea was to create a space that serves as a hub for social transformation. It is an open place, a podium where locals can get together to share, discuss and foster the transformative power to change.
Social Transformation: From the inception of this project, the idea was to create a space that serves as a hub for social transformation. It is an open place, a podium where locals can get together to share, discuss and foster the transformative power to change.
Responding to the Landscape: Initially, the location felt unwelcoming, thus creating unique challenges for the memorial. The design illustrated the integration of landscape complementing the structure rather than imposing a stark contrast and disrupting the environment.
Walking Through the Photo Gallery: It exhibits rare photographs of his life journey and on-screen roles, and the space gives a pause moment for the visitor to connect in an immersive way. It has evolved into a cherished attraction for tourists and film enthusiasts alike. It is not just a storage of visual remembrances but a dynamic space that acts as an entry/exit point for visitors and artists.
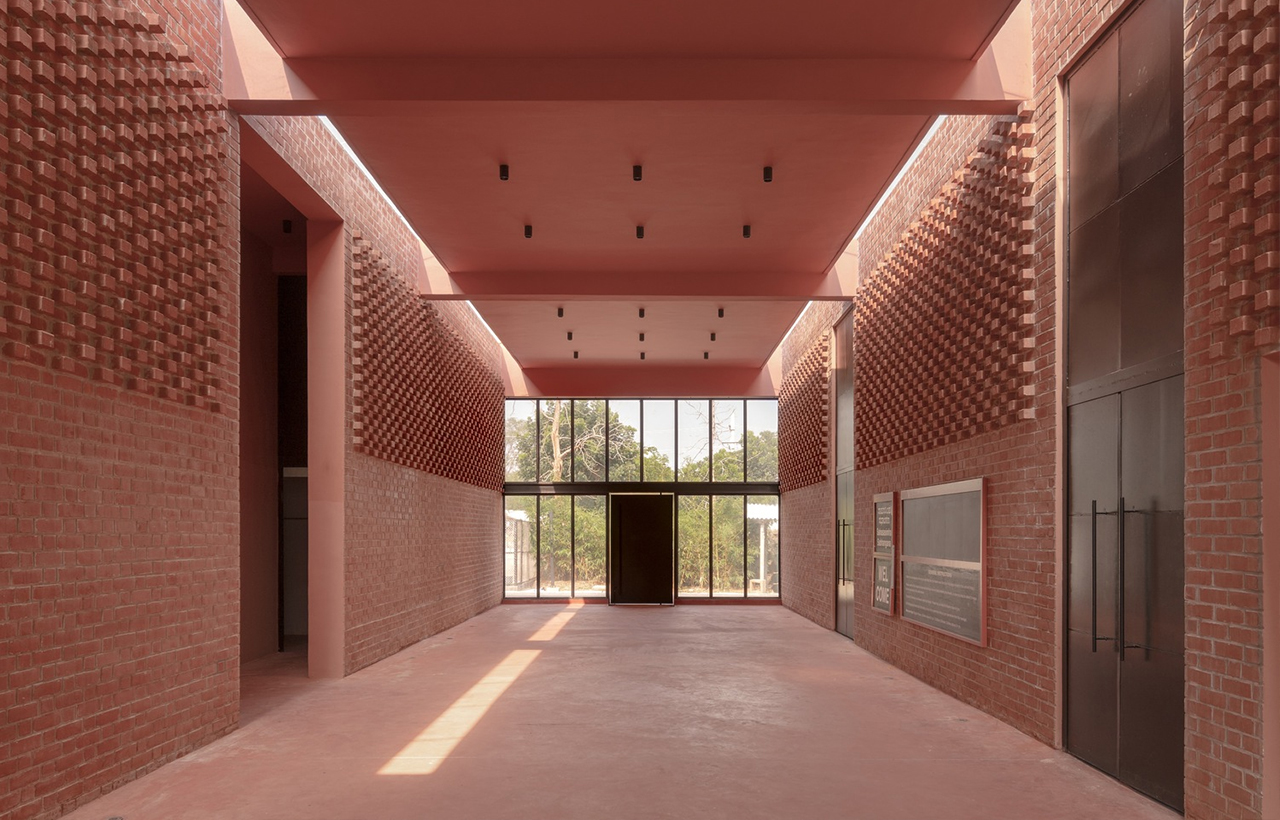 It promotes a significant example of Brick architecture with seamless transition between indoor and outdoor activities and serves as a symbolic link to Dr. Vishnuvardhan's enduring legacy. The sustainable building block committed to film-related programs is thoughtfully positioned in the southwest zone. It operates as a backdrop to the Memory Monument and the photo gallery, carefully maintaining the sanctity of the space.
It promotes a significant example of Brick architecture with seamless transition between indoor and outdoor activities and serves as a symbolic link to Dr. Vishnuvardhan's enduring legacy. The sustainable building block committed to film-related programs is thoughtfully positioned in the southwest zone. It operates as a backdrop to the Memory Monument and the photo gallery, carefully maintaining the sanctity of the space.
Stay updated on the latest news and insights in home decor, design, architecture, and construction materials with BMR.



