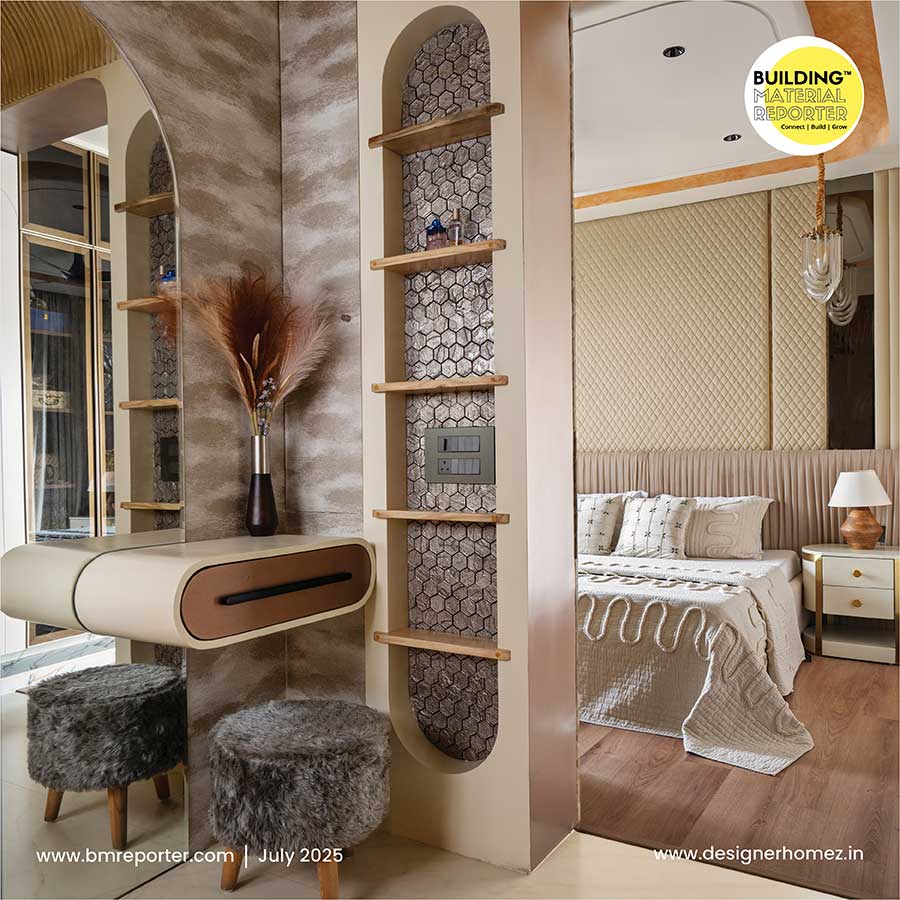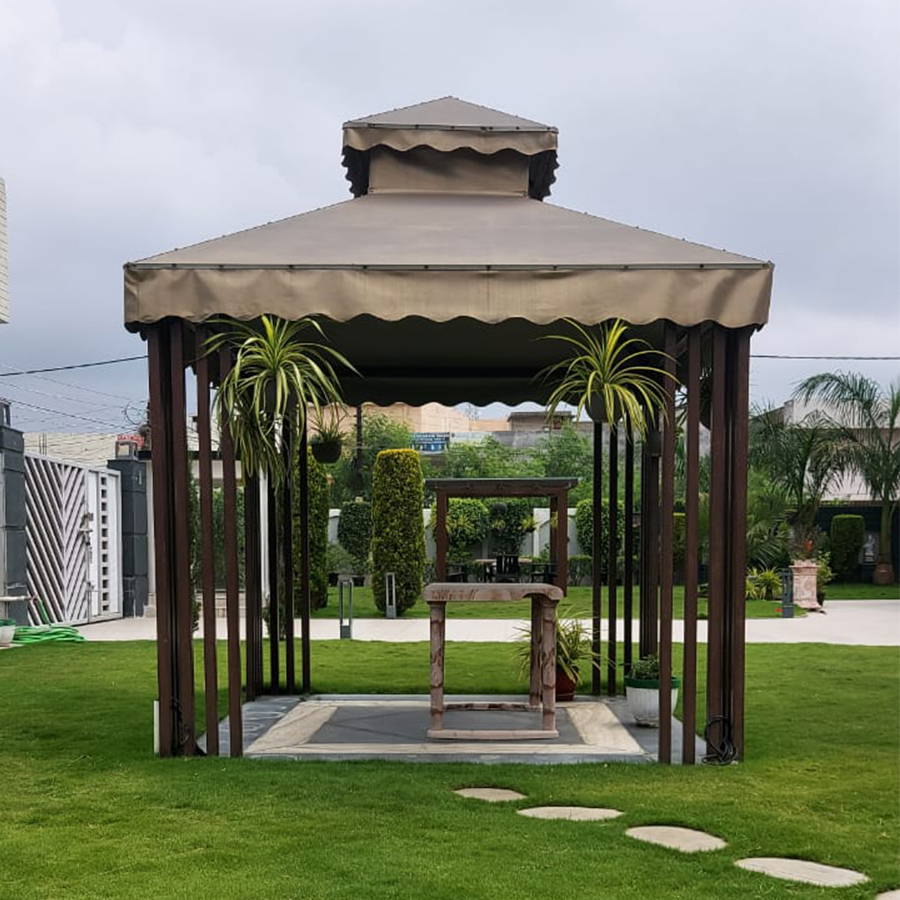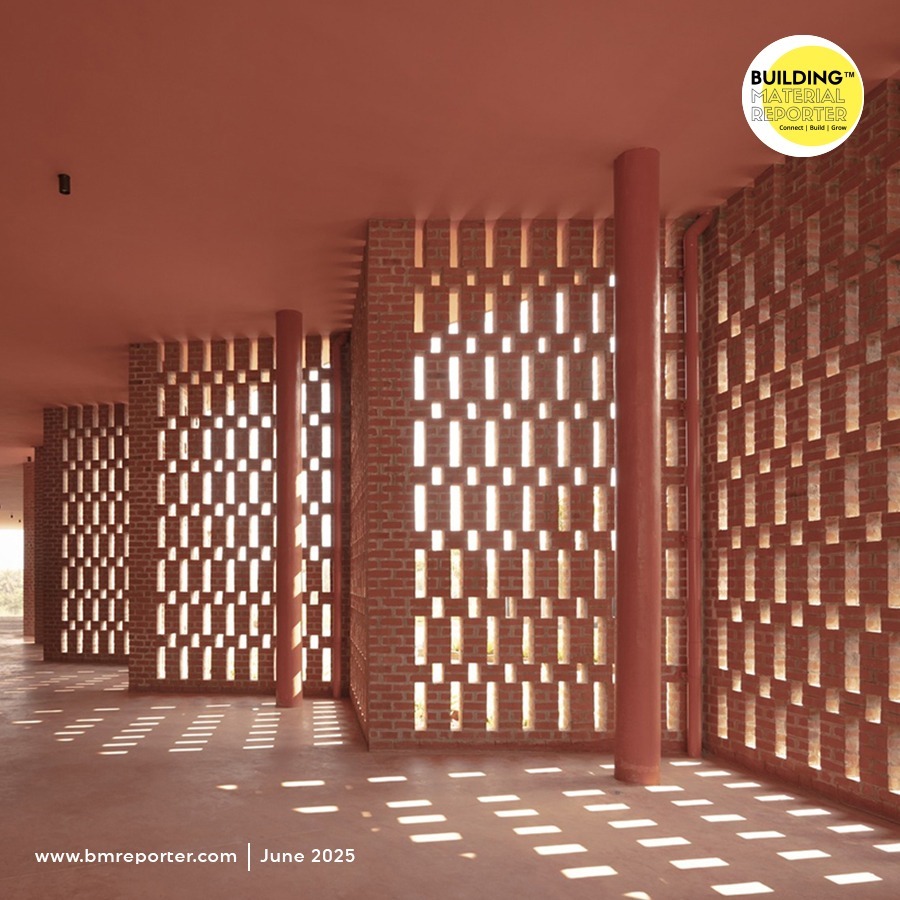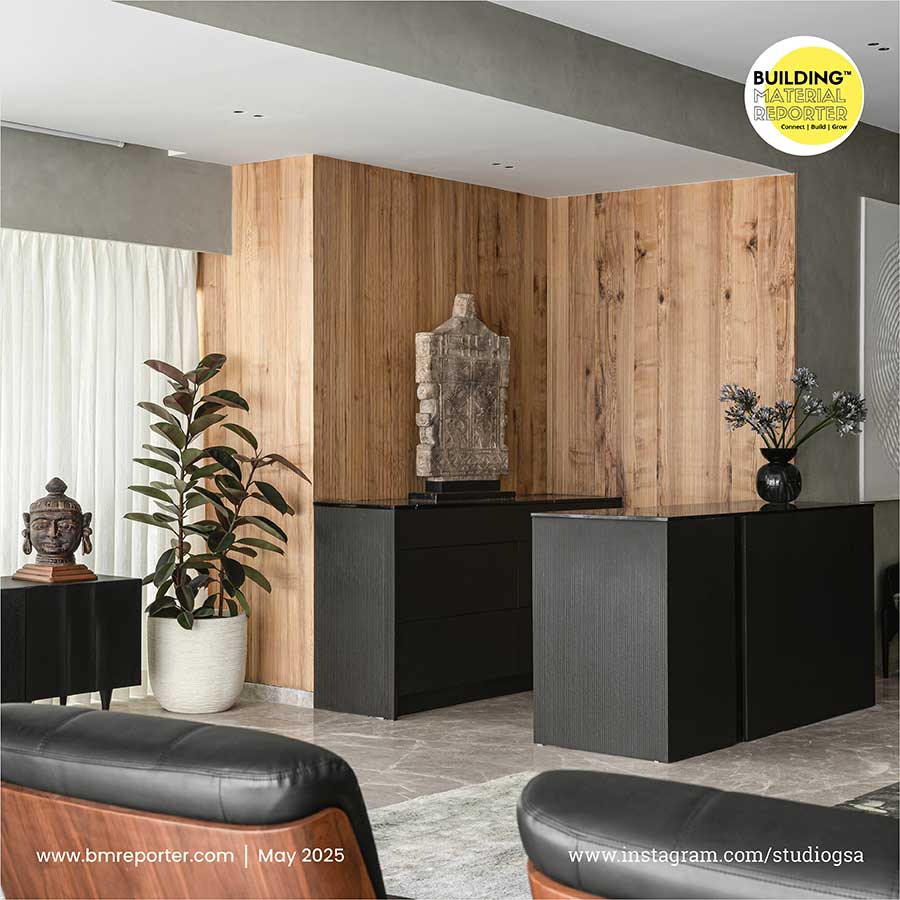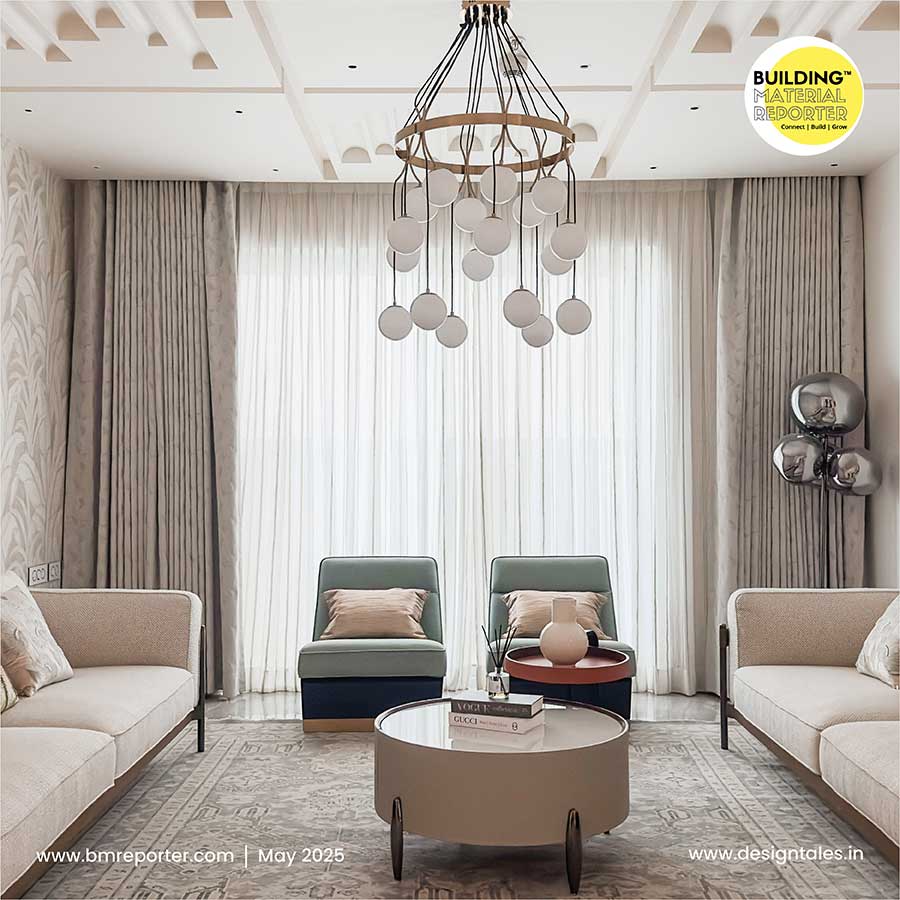A Neo-Classical Residence with a Contemporary Soul
- June 21, 2025
- By: Editorial Team
- INFLUENCERS
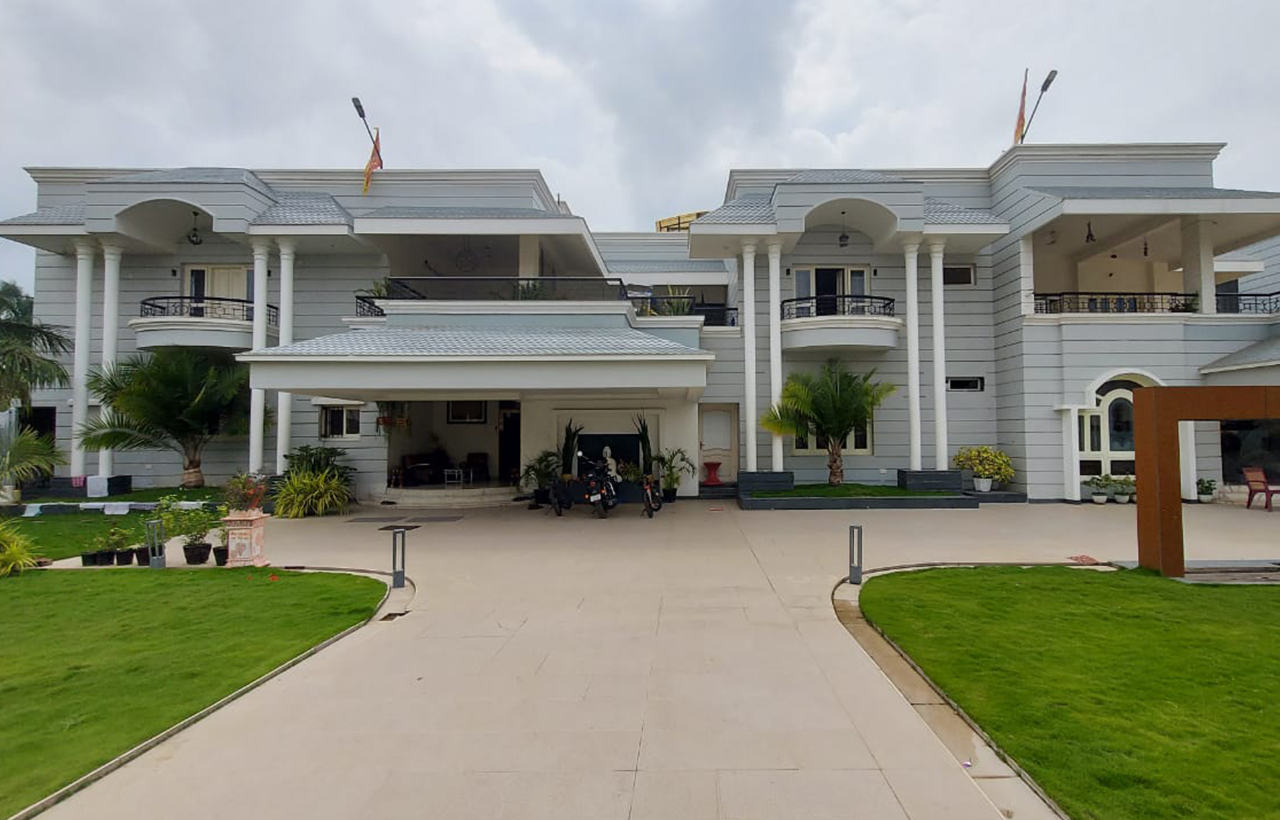 Have you ever come across a home that feels both timeless and refreshingly modern all at once? That’s exactly the vibe at this stunning residence in Ambikapur, designed by the talented sibling duo, Ar. Apurva Gupta and Ar. Manu Mohnish Gupta of Apurva Consultants.
Have you ever come across a home that feels both timeless and refreshingly modern all at once? That’s exactly the vibe at this stunning residence in Ambikapur, designed by the talented sibling duo, Ar. Apurva Gupta and Ar. Manu Mohnish Gupta of Apurva Consultants.
Tucked away in the peaceful surroundings of Ambikapur, Chhattisgarh, this 5,500 sq. ft. house isn’t just another modern residence—it’s a sanctuary. It stands out in its upmarket neighborhood as a subtle statement of luxury, blending that old-world neo-classical charm with the clean lines and open spaces we crave today.
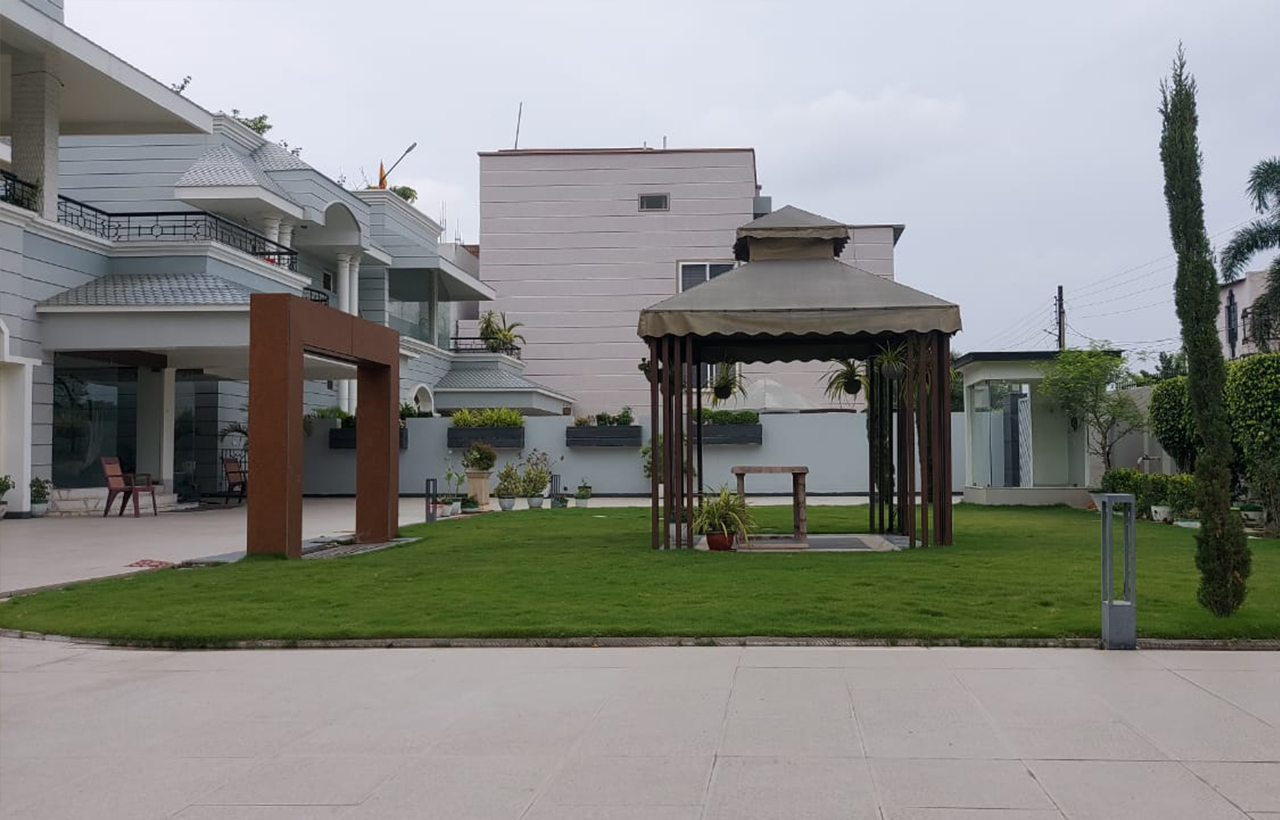 Right from your first glimpse, the house grabs your attention. It’s set within a gated compound, where every corner feels thoughtfully connected, balancing grandeur with intimacy. The muted greyish-white stucco on the exterior creates a calm, refined look, letting the lush greenery do the talking. And the building itself—with its striking rooflines and mix of gables and terraces—offers little hints of the multi-level marvel waiting inside.
Right from your first glimpse, the house grabs your attention. It’s set within a gated compound, where every corner feels thoughtfully connected, balancing grandeur with intimacy. The muted greyish-white stucco on the exterior creates a calm, refined look, letting the lush greenery do the talking. And the building itself—with its striking rooflines and mix of gables and terraces—offers little hints of the multi-level marvel waiting inside.
One thing you can’t miss is the symmetry. The entrance welcomes you under a dramatic, cantilevered portico that seems to float above the ground—giving off that understated wow factor. Off to the side, sturdy double columns not only hold up a balcony but also set the rhythm for the façade, all while keeping things cool and shaded.
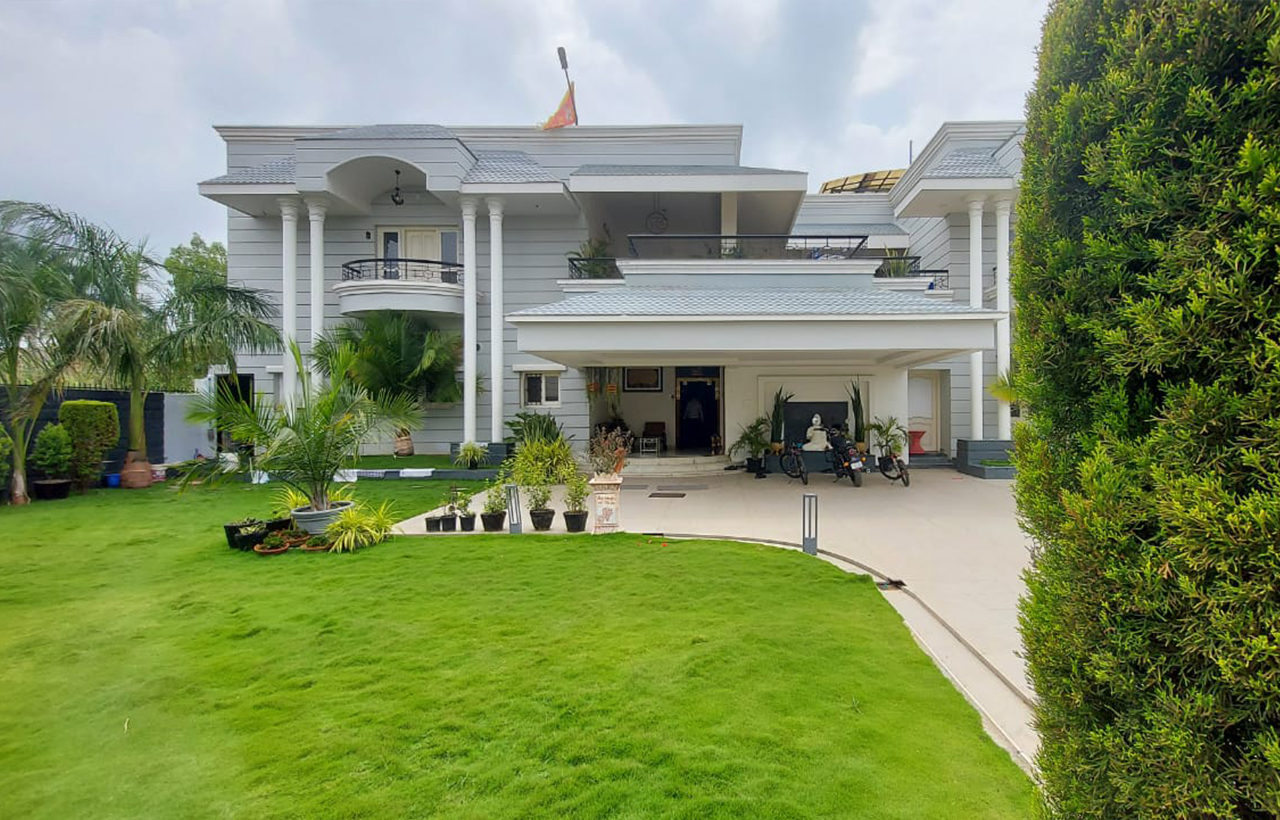 Dark-framed windows, all perfectly proportioned, dot the structure, pulling in loads of sunlight and creating a beautiful contrast against the lighter walls. Their repetition outside hints at the airy, light-filled spaces within.
Dark-framed windows, all perfectly proportioned, dot the structure, pulling in loads of sunlight and creating a beautiful contrast against the lighter walls. Their repetition outside hints at the airy, light-filled spaces within.
Landscaping here isn’t an afterthought—it’s part of the experience. Wide stone paths wind through thick green lawns, framing the house like a living carpet. Palm trees and shrubs bring a soft tropical vibe, offering both privacy and shade. You’ll spot potted plants tucked here and there—even on the balconies—softening the home’s crisp lines with a little touch of nature.
Step inside, and the mood shifts to a quiet elegance. There’s a minimalist feel, but it’s never cold—thanks to handcrafted woodwork and custom glass etchings that catch the light in just the right way. The multi-level layout keeps things interesting, and those prominent balconies? They become your own private pockets of outdoor living, a seamless extension of the landscape.
Every detail feels considered, from the easy-flowing driveway to the elegant outdoor lighting. Getting around—day or night—just feels effortless.
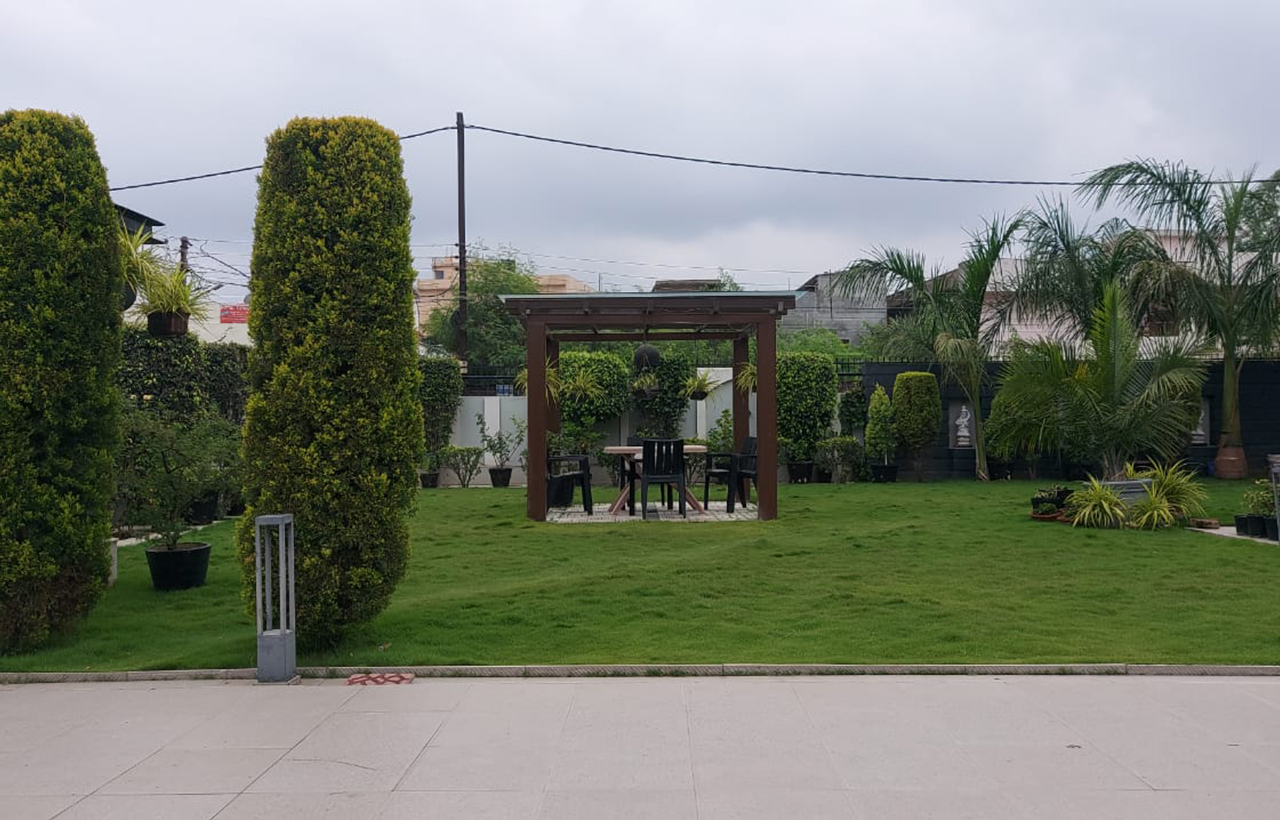 And then, there’s the pergola. Perched to the right of the driveway, it’s not just there for looks. This open, airy structure—built with the same thoughtful palette as the main house—offers a shaded retreat, perfect for relaxing with a cup of tea or catching up with friends. Surrounded by greenery, it’s a gentle pause before stepping inside, adding another layer to the home’s welcoming energy.
And then, there’s the pergola. Perched to the right of the driveway, it’s not just there for looks. This open, airy structure—built with the same thoughtful palette as the main house—offers a shaded retreat, perfect for relaxing with a cup of tea or catching up with friends. Surrounded by greenery, it’s a gentle pause before stepping inside, adding another layer to the home’s welcoming energy.
In the end, this residence is a masterclass in balance: old meets new, luxury meets practicality, and structure meets softness. It doesn’t just fit into its surroundings—it elevates them, setting a new standard for refined living in Chhattisgarh.
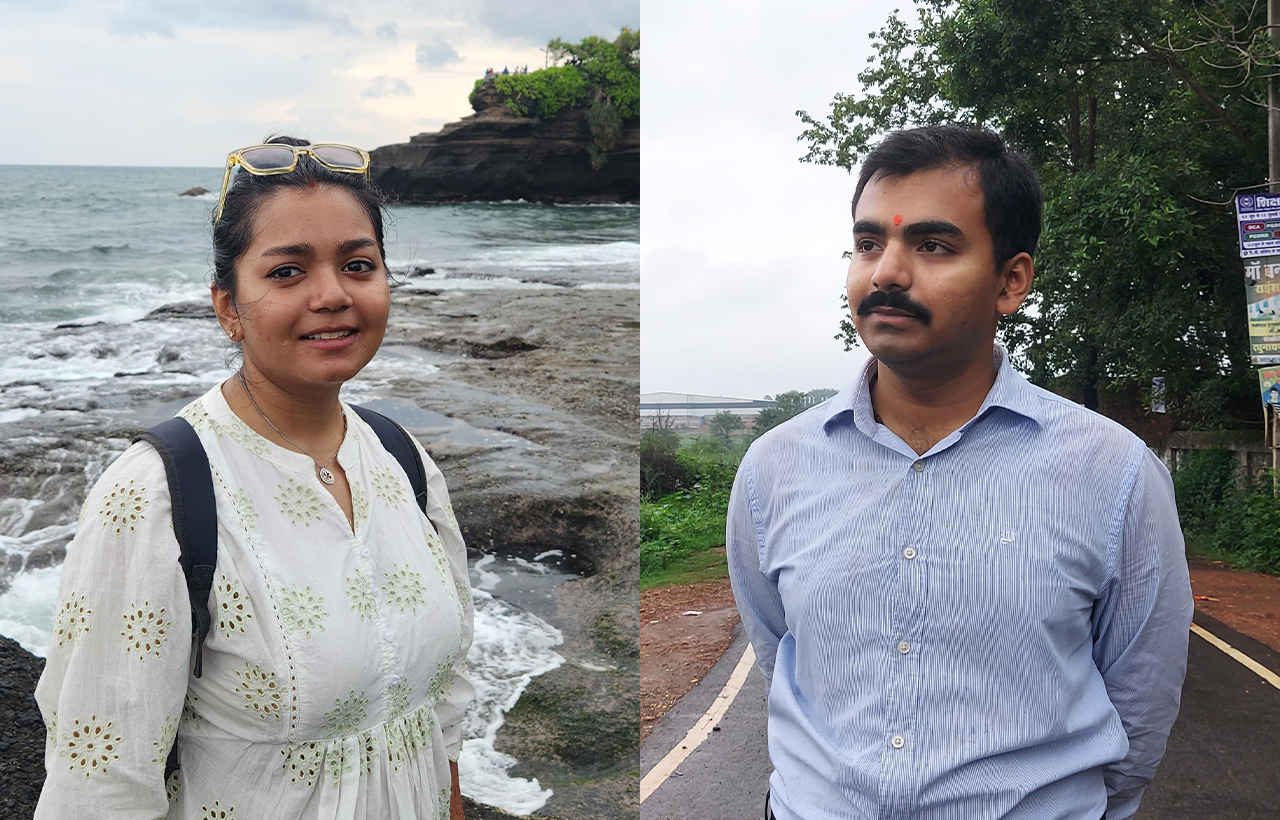 About the Firm: Apurva Consultants, based in Ambikapur, is the brainchild of siblings Ar. Apurva Gupta and Ar. Manu Mohnish Gupta. Even back in college, they were already teaming up—leading architectural competitions, creating artwork, and organising heritage walks in Mumbai. Both University of Mumbai graduates, they’ve turned their shared passion into a thriving practice, known for thoughtful, context-driven design that connects the local with the global.
About the Firm: Apurva Consultants, based in Ambikapur, is the brainchild of siblings Ar. Apurva Gupta and Ar. Manu Mohnish Gupta. Even back in college, they were already teaming up—leading architectural competitions, creating artwork, and organising heritage walks in Mumbai. Both University of Mumbai graduates, they’ve turned their shared passion into a thriving practice, known for thoughtful, context-driven design that connects the local with the global.



