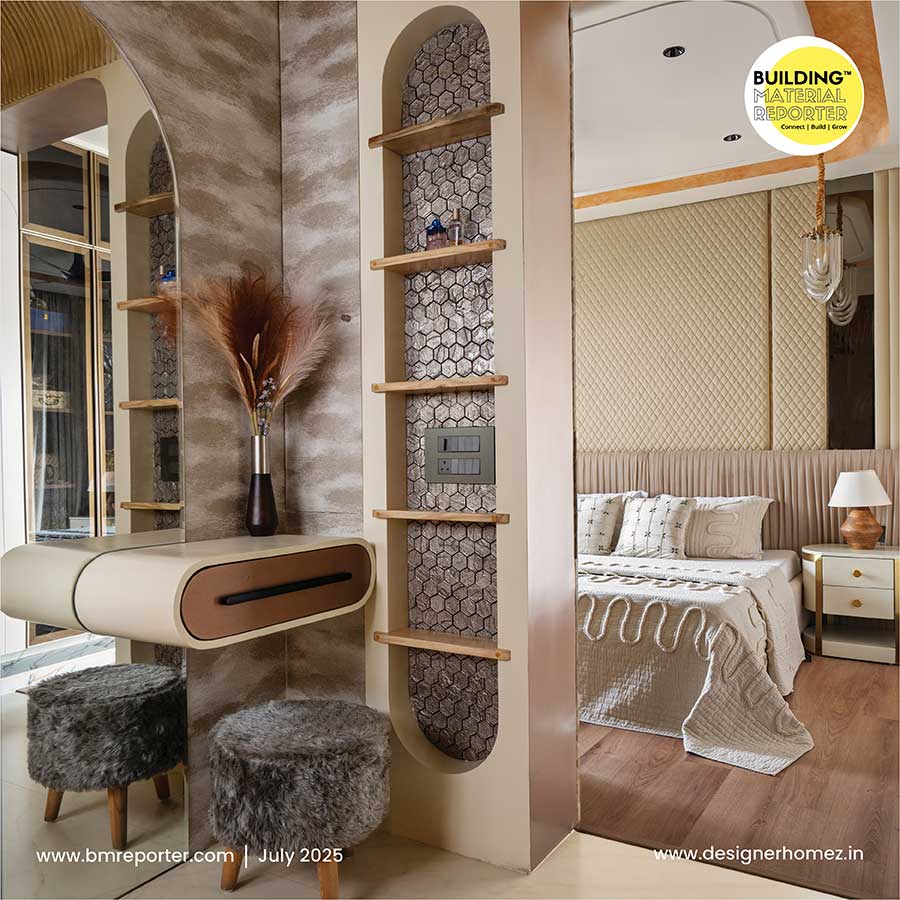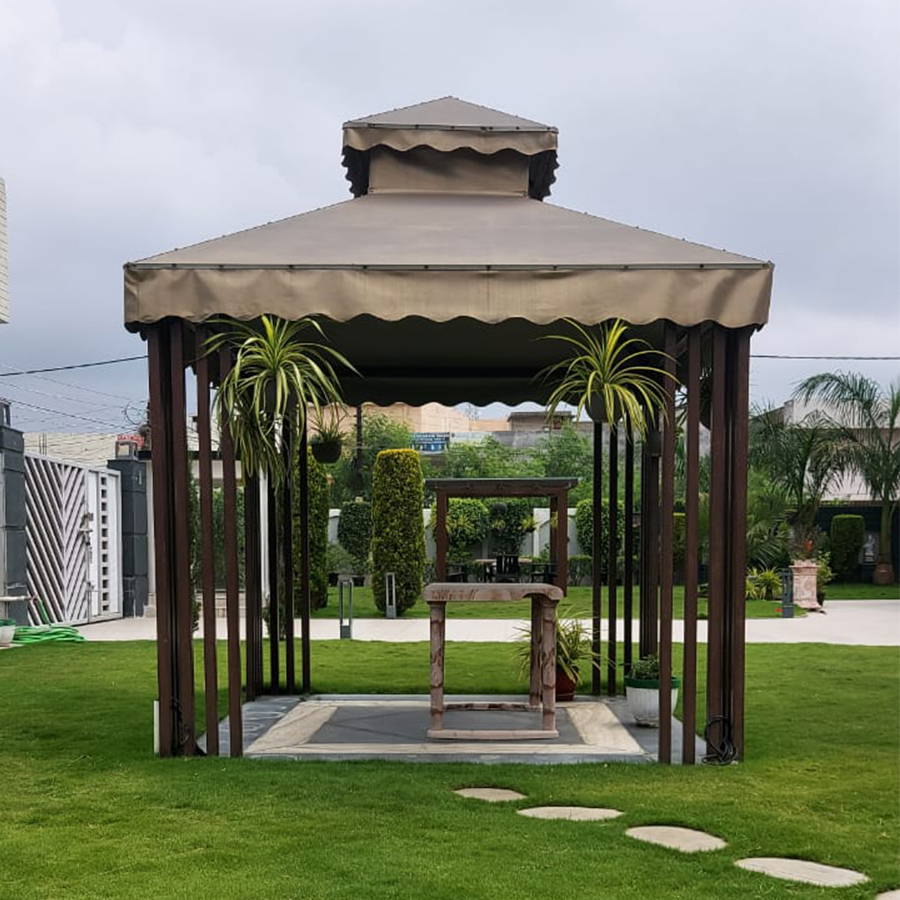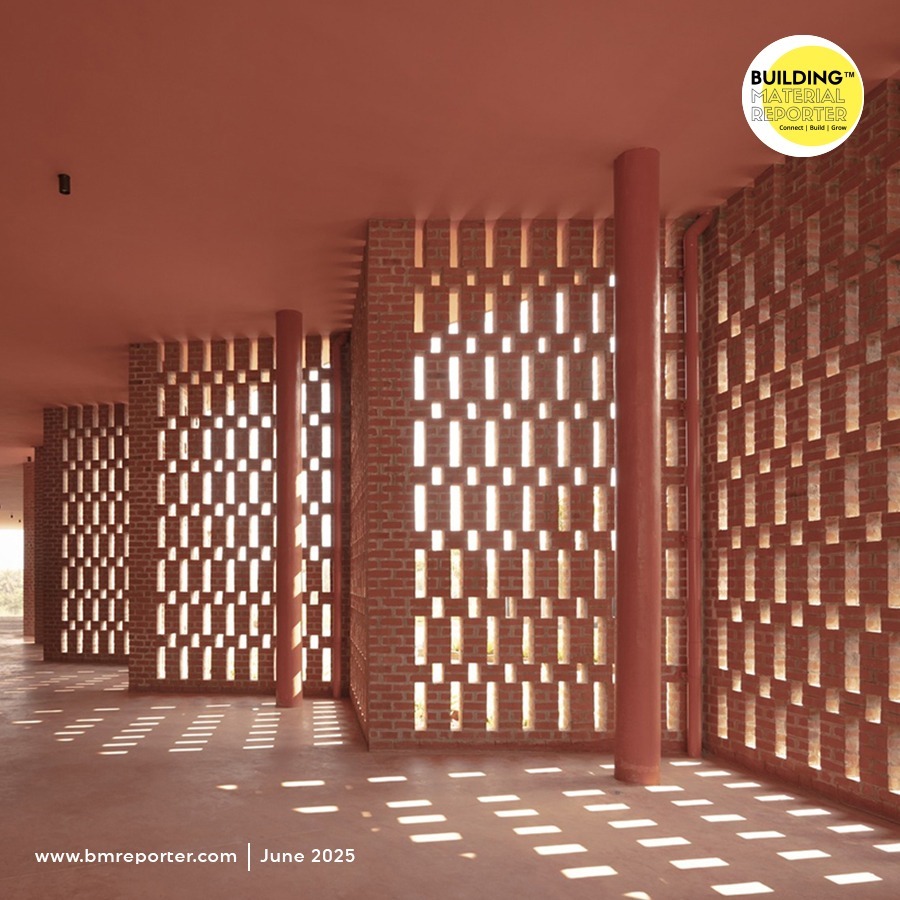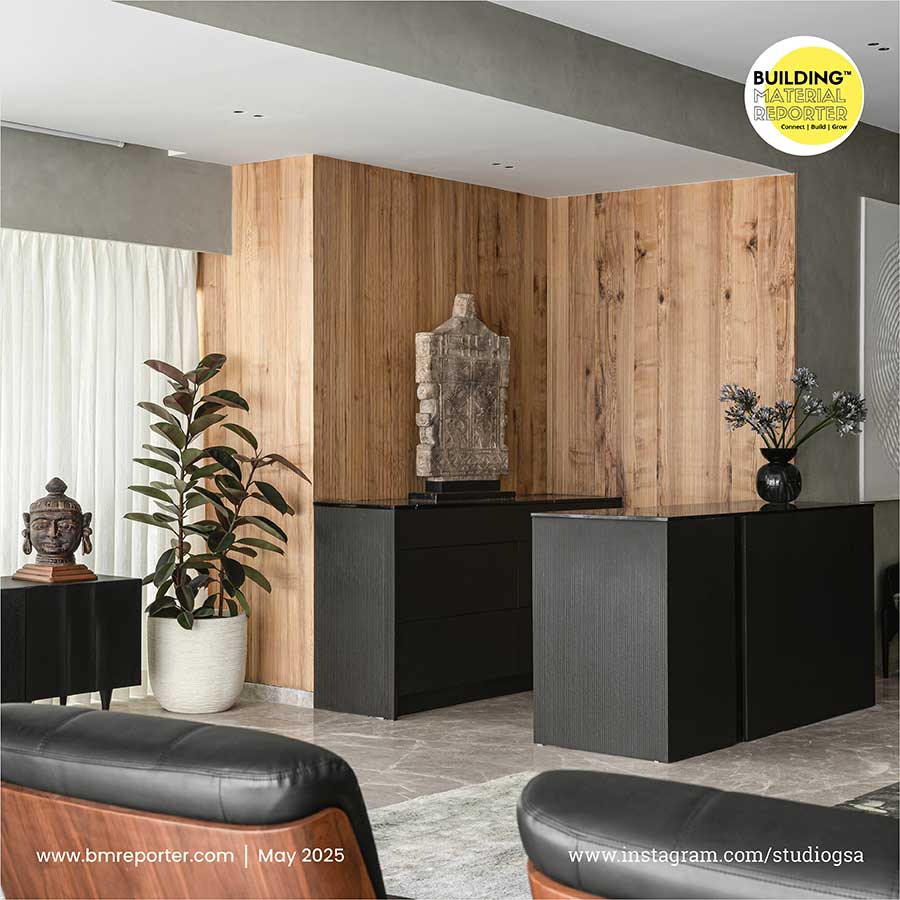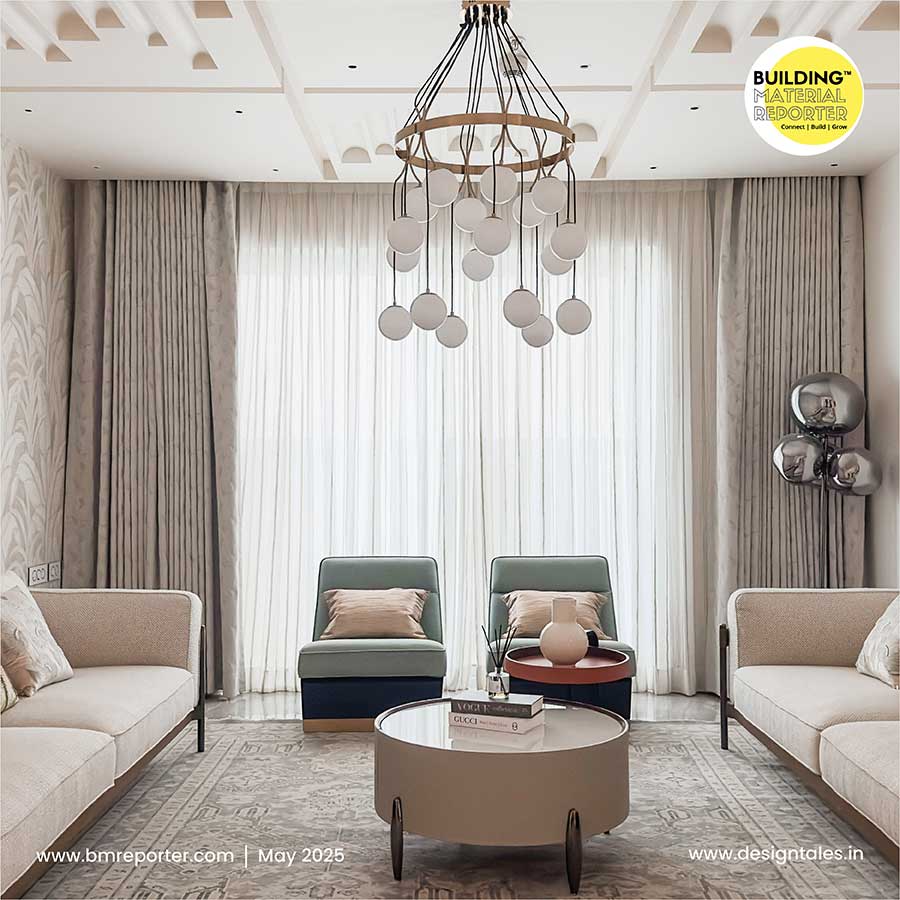Montessori-Inspired Children's Library Design by Atelier ARBO
- July 21, 2025
- By: Priyanshi Shah
- INFLUENCERS
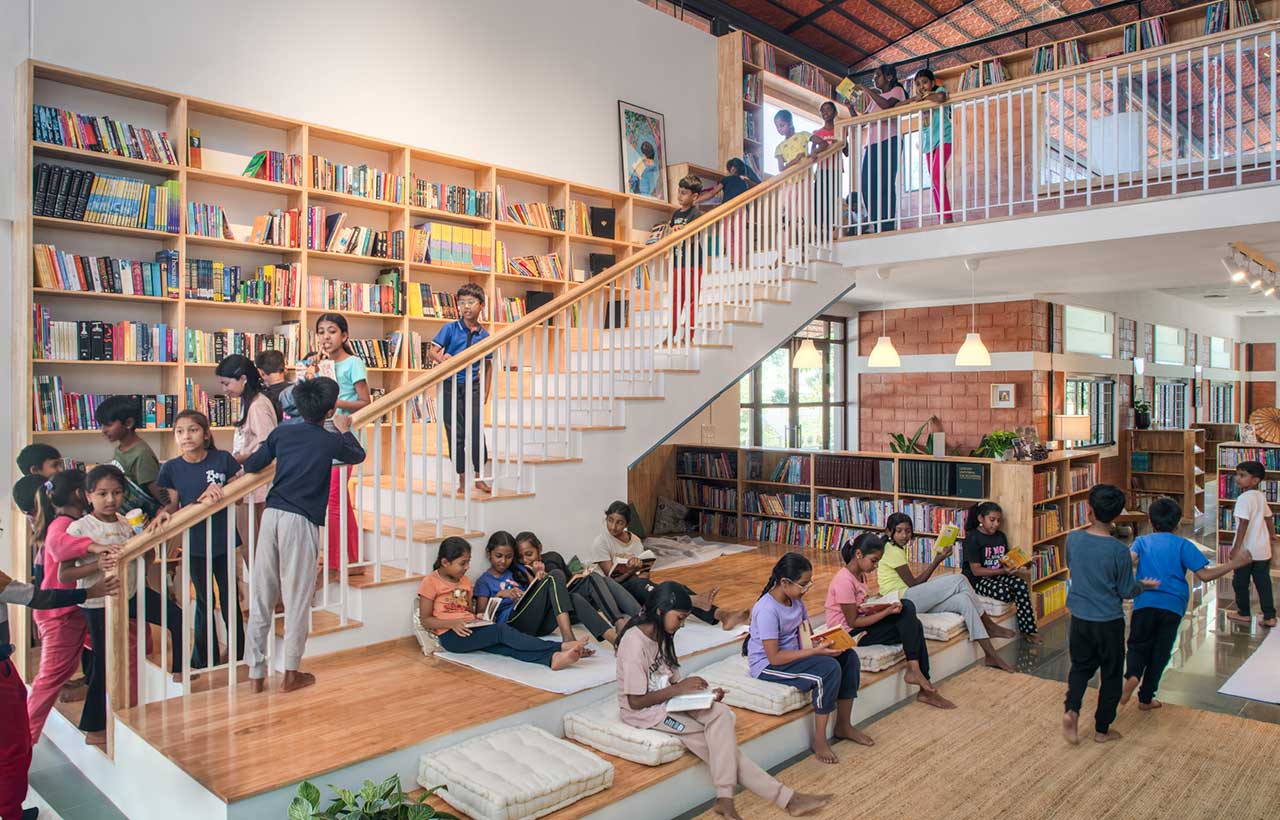 The environment in a Montessori School brims with curiosity, creativity, and young children deeply engrossed in focused learning sessions through self-exploration. Following the teaching ethos of Montessorian education, the principal of Valiants Academy approached Rinka D’Monte, Principal Architect of Atelier ARBO, a Mumbai-based architectural firm, to create space for reading that fosters knowledge and learning.
The environment in a Montessori School brims with curiosity, creativity, and young children deeply engrossed in focused learning sessions through self-exploration. Following the teaching ethos of Montessorian education, the principal of Valiants Academy approached Rinka D’Monte, Principal Architect of Atelier ARBO, a Mumbai-based architectural firm, to create space for reading that fosters knowledge and learning.
The Montessori Approach to Architecture
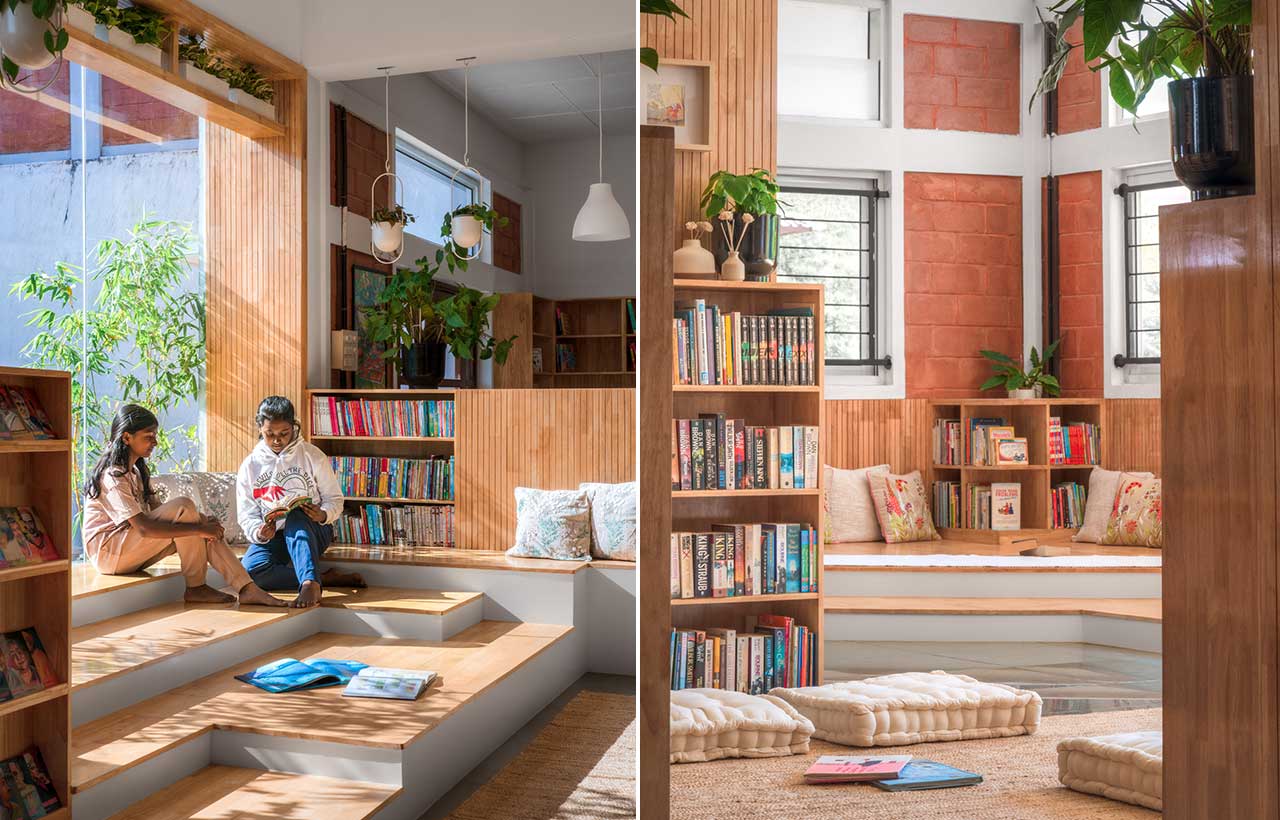 The peaceful language of the campus contributes to the design language, where interior and exterior spaces blend to open into vibrant gardens and courtyards. Incorporating nature into the space, connected transitions enhance the learning environment, creating a dialogue between the student and surroundings.
The peaceful language of the campus contributes to the design language, where interior and exterior spaces blend to open into vibrant gardens and courtyards. Incorporating nature into the space, connected transitions enhance the learning environment, creating a dialogue between the student and surroundings.
Atelier ARBO’s Design Language
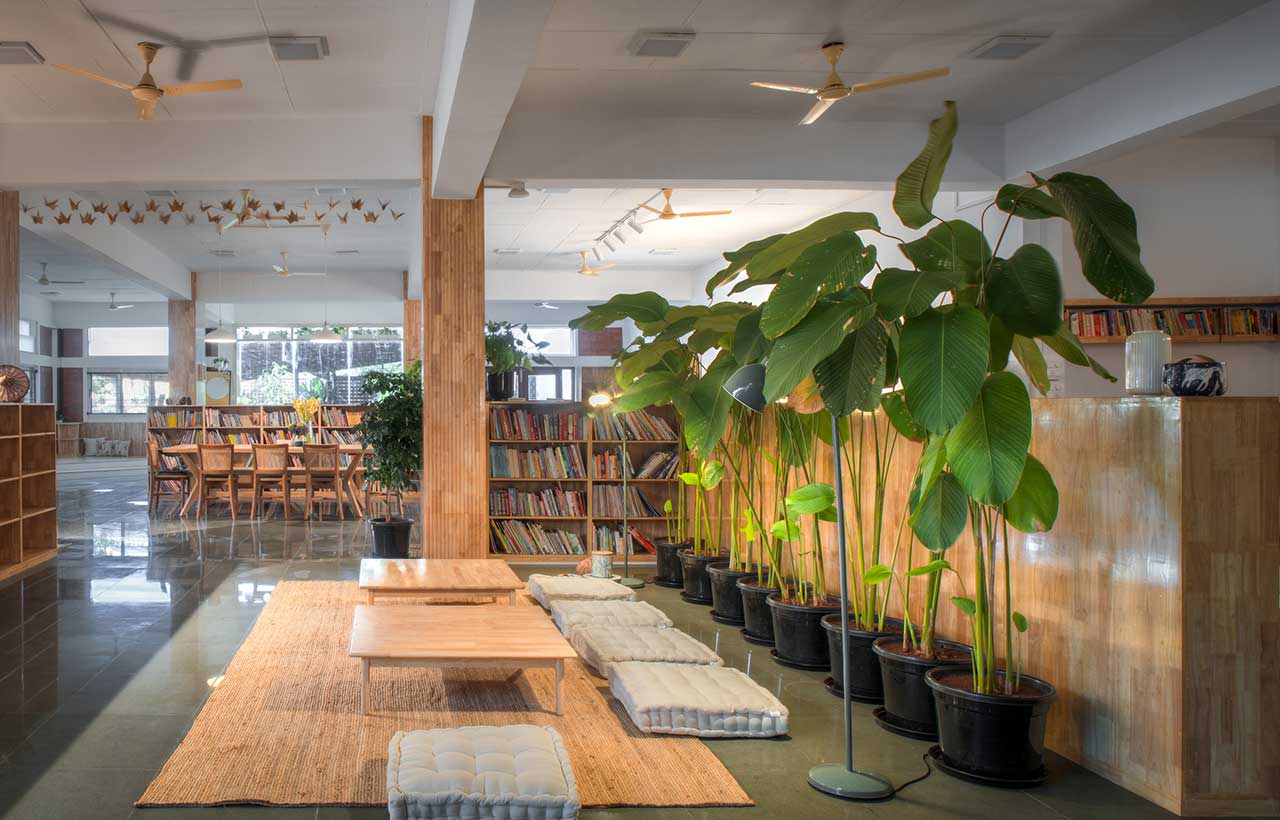 The 3600 sq ft library space was designed from the perspective of children, crafting intimate spaces, a double height zone, mezzanine floors and play of levels to encourage the adventurous side of kids. A strong and durable staircase, lined by a massive wall bookshelf with a plethora of books, lures children to pause and select a title while heading up. Bringing natural light into the space, the floor seating arrangements and comfortable benches help children to feel safe. Potentially maximizing the space below the staircase, steps having wide treads and soft floor cushions create a warm sanctuary for the little ones to read silently or simply engage in group discussions and storytelling sessions.
The 3600 sq ft library space was designed from the perspective of children, crafting intimate spaces, a double height zone, mezzanine floors and play of levels to encourage the adventurous side of kids. A strong and durable staircase, lined by a massive wall bookshelf with a plethora of books, lures children to pause and select a title while heading up. Bringing natural light into the space, the floor seating arrangements and comfortable benches help children to feel safe. Potentially maximizing the space below the staircase, steps having wide treads and soft floor cushions create a warm sanctuary for the little ones to read silently or simply engage in group discussions and storytelling sessions.
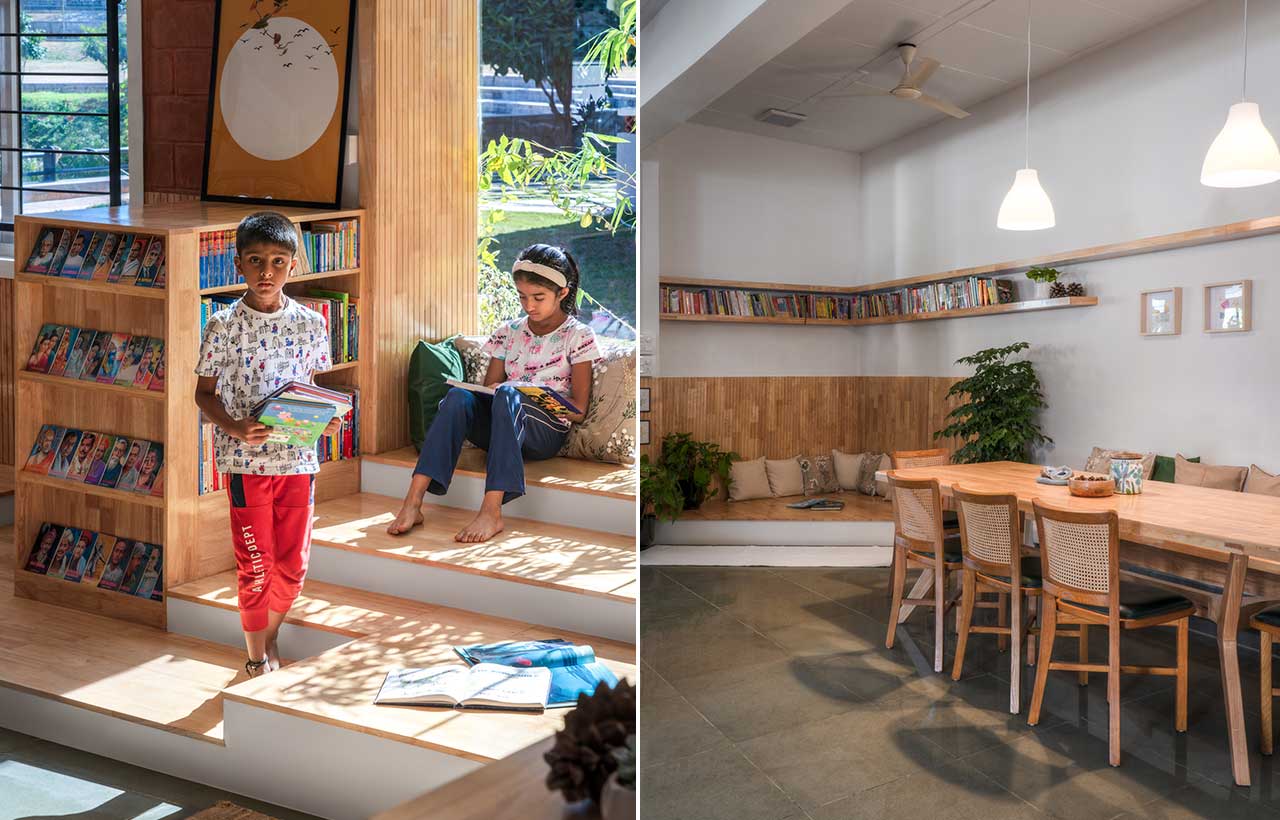 “The minute we saw the deep-rooted passion for reading in every child of the school, we knew that we had an immense responsibility to create an amicable and enticing space for young kids. We conditioned our minds to think about the entire space through the perspective of children. Although a few challenges came in our way, the ultimate reward was the look of sheer joy and excitement on the faces of the little ones as we handed over the library to them,” says Rinka D’Monte, Principal Architect of Atelier ARBO.
“The minute we saw the deep-rooted passion for reading in every child of the school, we knew that we had an immense responsibility to create an amicable and enticing space for young kids. We conditioned our minds to think about the entire space through the perspective of children. Although a few challenges came in our way, the ultimate reward was the look of sheer joy and excitement on the faces of the little ones as we handed over the library to them,” says Rinka D’Monte, Principal Architect of Atelier ARBO.
Designing Through the Eyes of a Child
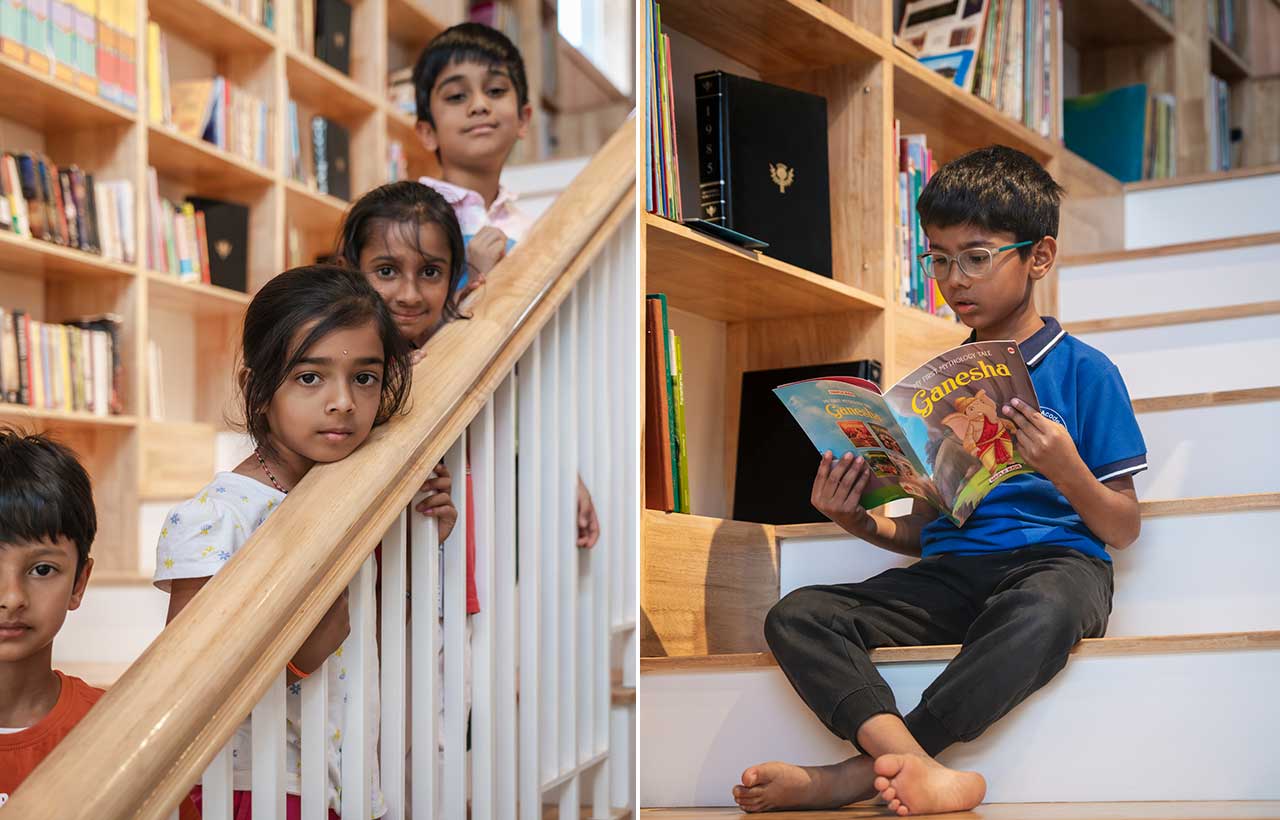 A walk through the library reveals a collection of several comforting and alluring reading, studying, and research zones, woven together by the pure essence of books and knowledge. Rugs, floor cushions, and low-height tables demarcate a serene reading zone, inviting children to delve deep into stories. A librarian’s desk, a digital research area, and a specific book repair zone to maintain the quality of the books are some of the few spaces encountered near the main entrance of the library. Different group study zones make up the rest of the space, created by the varied configurations of linear bookshelves. Crafted out of Ashwood, the heights of the bookshelves are carefully calculated as per child anthropometry to encourage children to self-explore with ease.
A walk through the library reveals a collection of several comforting and alluring reading, studying, and research zones, woven together by the pure essence of books and knowledge. Rugs, floor cushions, and low-height tables demarcate a serene reading zone, inviting children to delve deep into stories. A librarian’s desk, a digital research area, and a specific book repair zone to maintain the quality of the books are some of the few spaces encountered near the main entrance of the library. Different group study zones make up the rest of the space, created by the varied configurations of linear bookshelves. Crafted out of Ashwood, the heights of the bookshelves are carefully calculated as per child anthropometry to encourage children to self-explore with ease.
Natural Light, Air, and Greenery: The rear wall of the library overlooks a beautiful open courtyard through large glass windows. Visualising a comforting corner, with the natural views of the landscape, steps were designed to create small amphitheatres surrounded by bookshelves for children to gather and engage in a concentrated reading session.
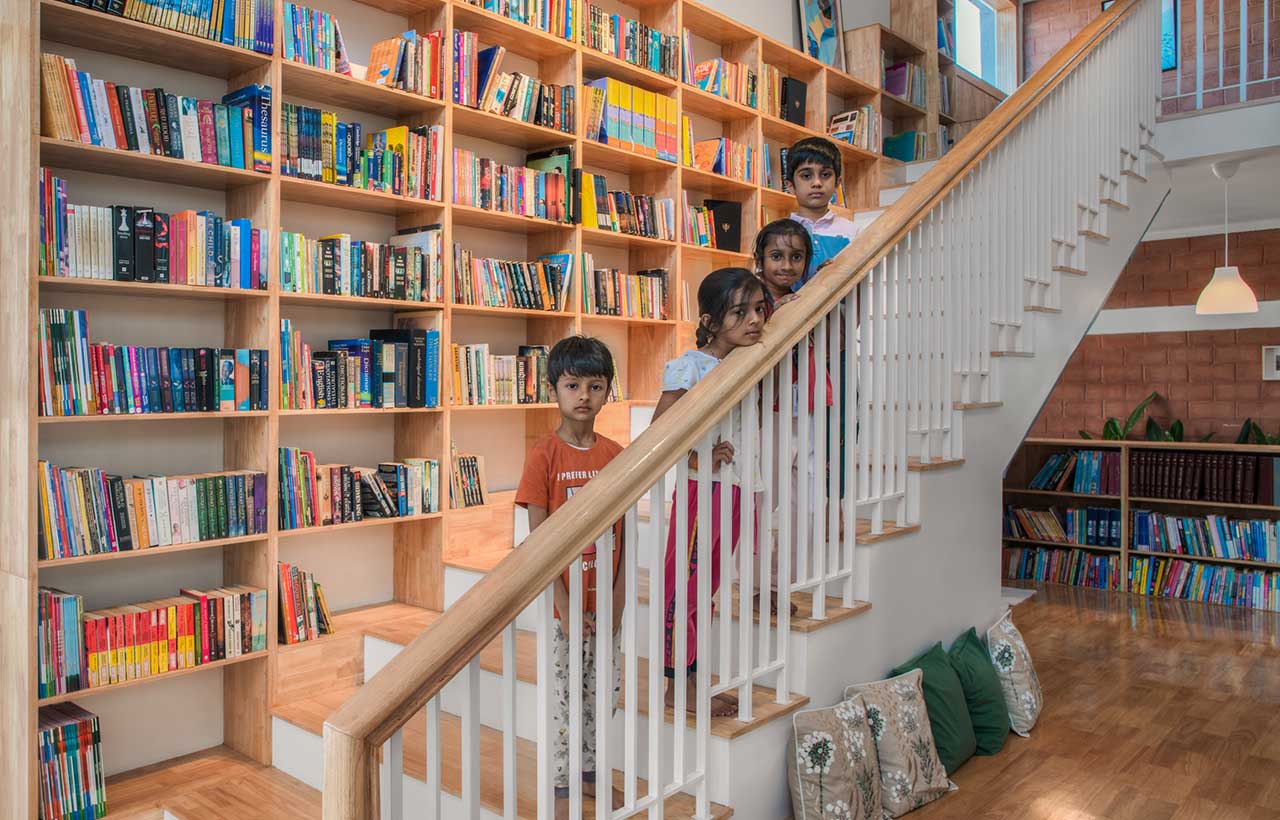
Material Palette and Furniture: The design team of Atelier ARBO designed a variety of spaces that visually embrace the children and nudge them to evoke curiosity and inspiration. Intentional selection of pastel shades and thought-provoking visuals and artworks was personally procured and placed by the design team to enrich the space with purity and peace. Complementing the rawness and charm of wood, the indoor plants and hanging planters creates soothing reading space.
 Stay updated on the latest news and insights in home decor, design, architecture, and construction materials with BMR.
Stay updated on the latest news and insights in home decor, design, architecture, and construction materials with BMR.



