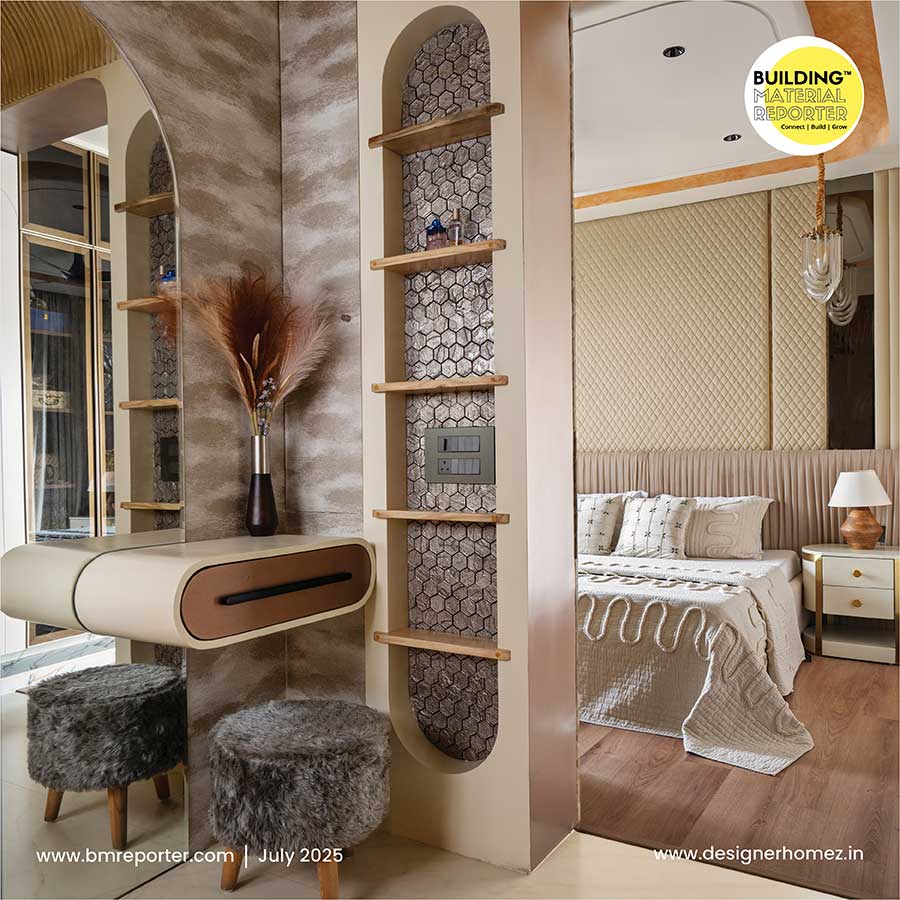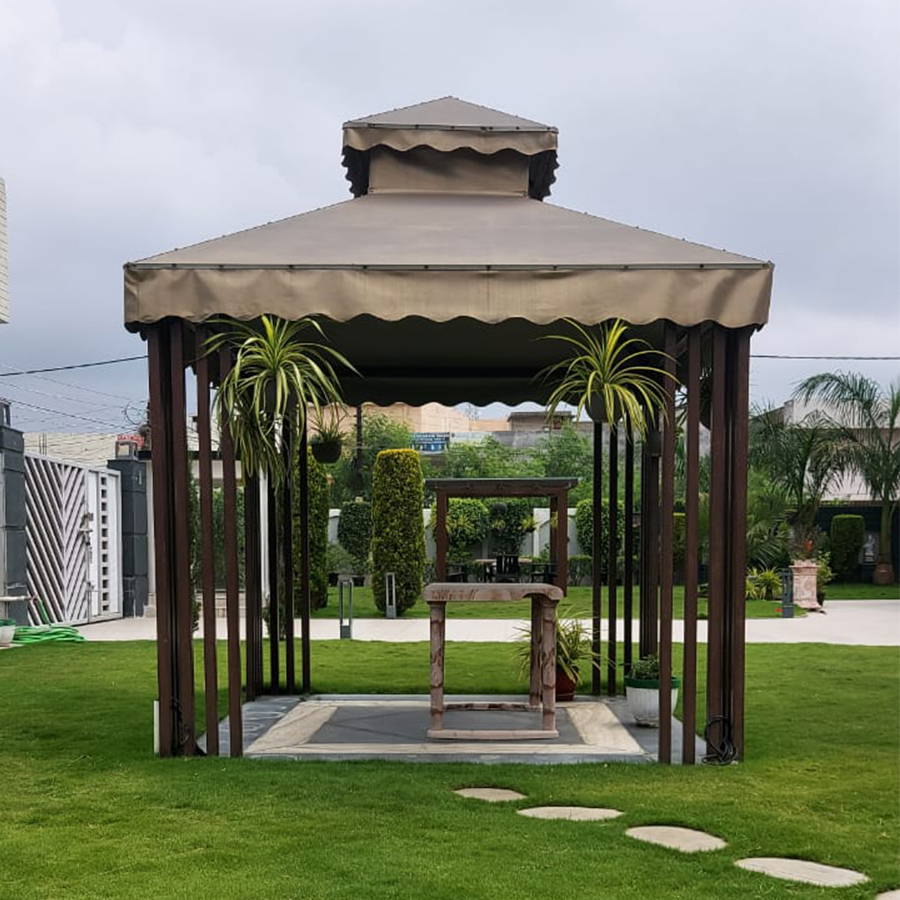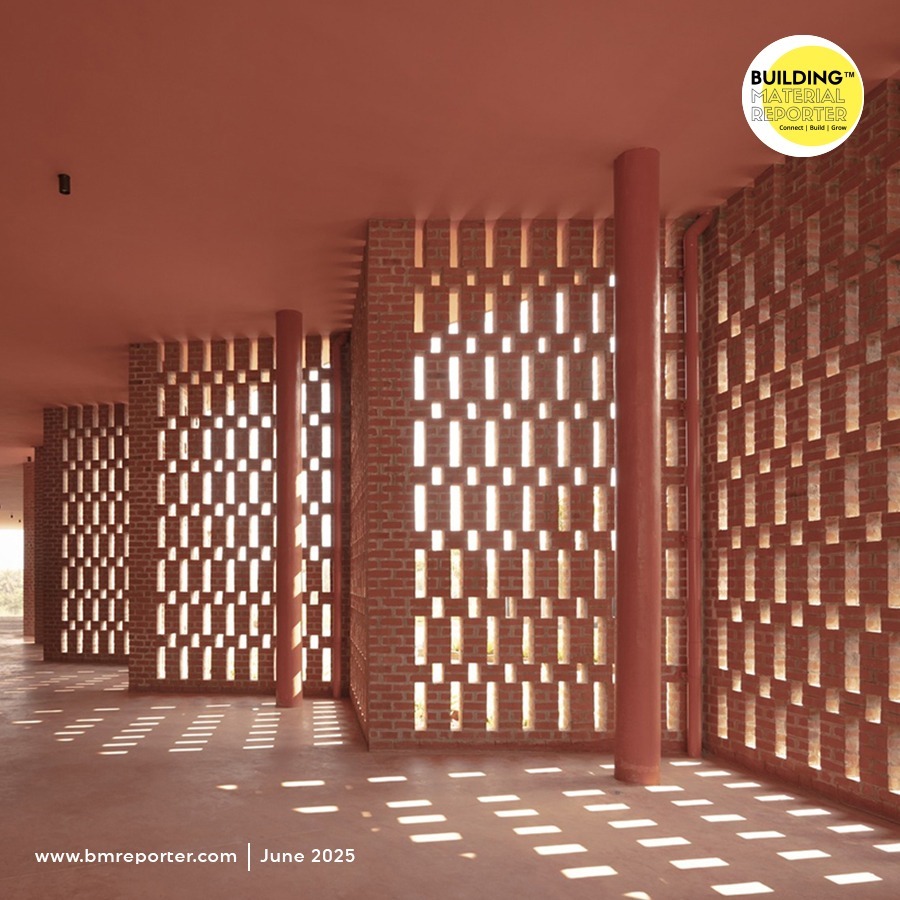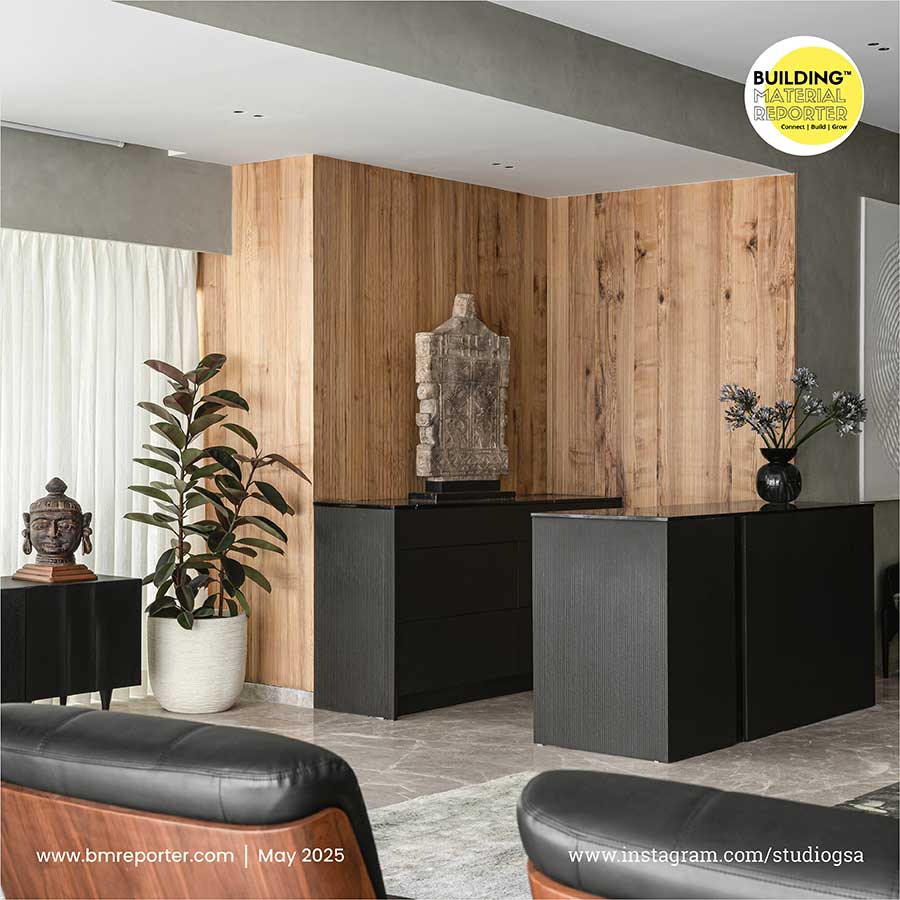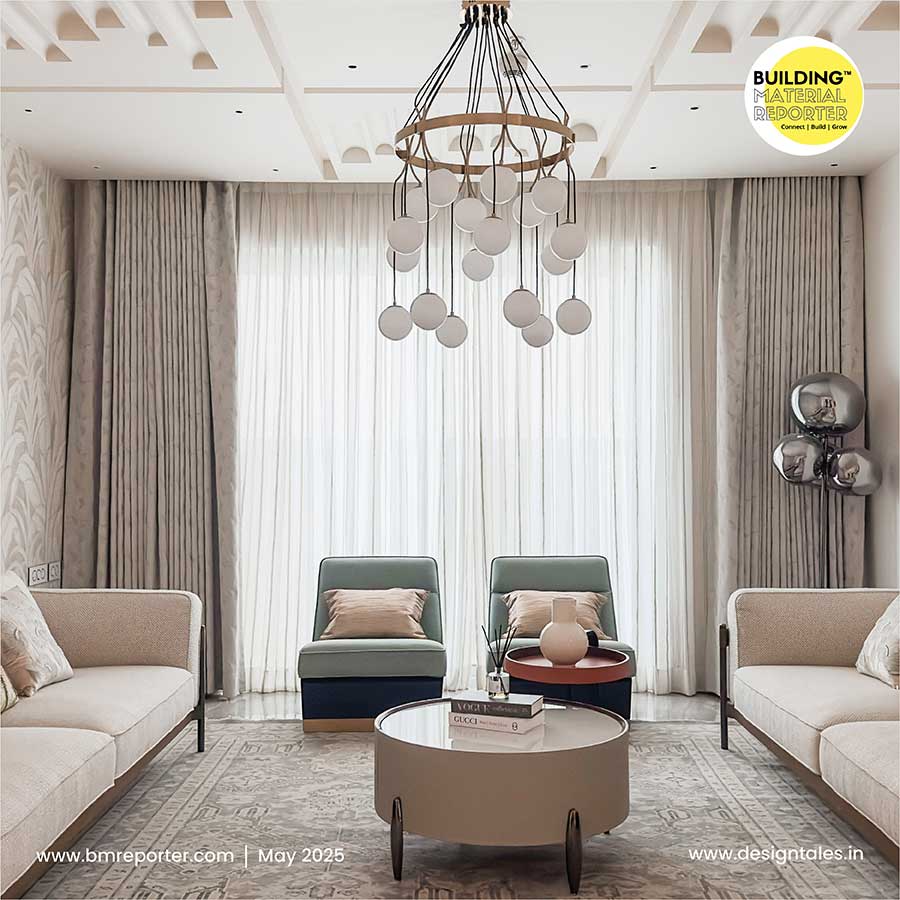Boldly Brutalist: Dahegam Town Hall
- May 27, 2024
- By: Ar. Priyanshi Shah
- INFLUENCERS
Dahegam Town Hall, designed by the INI Design Studio, embodies Brutalist architecture with exposed concrete and minimal aesthetics. It serves diverse community needs, including social gatherings and intellectual engagement, with energy-efficient design and climate responsiveness. The building features a multipurpose banquet area, auditorium, library, and sustainable elements, creating a modern yet timeless public space.
Town halls or community halls are pivotal spaces within a community, serving as the heart of social and cultural activities and bringing people together for various events. As architectural symbols of community identity, town halls often embody the values and aspirations of the residents they serve, fostering a sense of belonging and connection among community members, enriching the social fabric and promoting civic engagement.
Town halls or community halls are pivotal spaces within a community, serving as the heart of social and cultural activities and bringing people together for various events. As architectural symbols of community identity, town halls often embody the values and aspirations of the residents they serve, fostering a sense of belonging and connection among community members, enriching the social fabric and promoting civic engagement.
The design ethos's distinct public character revolves around serving the community's needs, aligning with sustainability principles, and embracing climate responsiveness. The result is an energy-efficient design that significantly minimizes operational costs and energy dependencies.
This quintessential example of Brutalist design philosophy fuses a raw honesty and uncompromising aesthetic with modern functionality. Celebrating the innate beauty of exposed concrete, the building intertwines material honesty with structural integrity, with a modular grid that eschews ornamentation in favour of clean lines and an open layout, fostering spatial flexibility and functional adaptability.
A wide entrance plaza ushers guests into the multipurpose banquet/conference area, which is designed to accommodate up to 500 individuals. The auditorium on the first floor seats 600+ attendees, with VIP lounges for distinguished guests and green rooms for the performers.
.jpg) A parametric interior design enhances the auditorium's acoustics and lighting, ensuring a superior auditory experience. A 100-seat reading area and library on the second floor nurtures intellectual engagement within society.
A parametric interior design enhances the auditorium's acoustics and lighting, ensuring a superior auditory experience. A 100-seat reading area and library on the second floor nurtures intellectual engagement within society.
The main usable spaces are insulated from harsh hot climates by the peripheral spaces arranged to act as buffers, like the arrival and pre-function lobbies, vertical circulation core, toilets, as well as back of the house service spaces, thereby reducing the cooling load. The thermal mass of concrete is harnessed to enhance energy efficiency, aligning with the sustainable design principles synonymous with Brutalism.
Large windows invite natural light, while functional lighting fixtures prioritize utility without compromising on aesthetics. Architectural fins adorning the entire front façade of the upper floors, impart a stateliness, and fenestrations ensure that circulation areas are naturally lit. The verdant front lawn provides a soft touch to the raw monumentality of the built form.
The exterior and interior material palette merges seamlessly, creating a cohesive design narrative. The Brutalist exposed concrete harmonizes with the ethereal Jodhpur pink sandstone, radiating a blend of modernity and timeless elegance. The commitment to sustainability, economy, and iconic design is palpable, fostering a legacy that enriches the community and redefines public spaces, all while embracing the minimal aesthetics, intelligent space utilization, and material honesty of Brutalism.
.jpg) Stay updated on the latest news and insights in home decor, design, architecture, and construction materials with Building Material Reporter.
Stay updated on the latest news and insights in home decor, design, architecture, and construction materials with Building Material Reporter.



