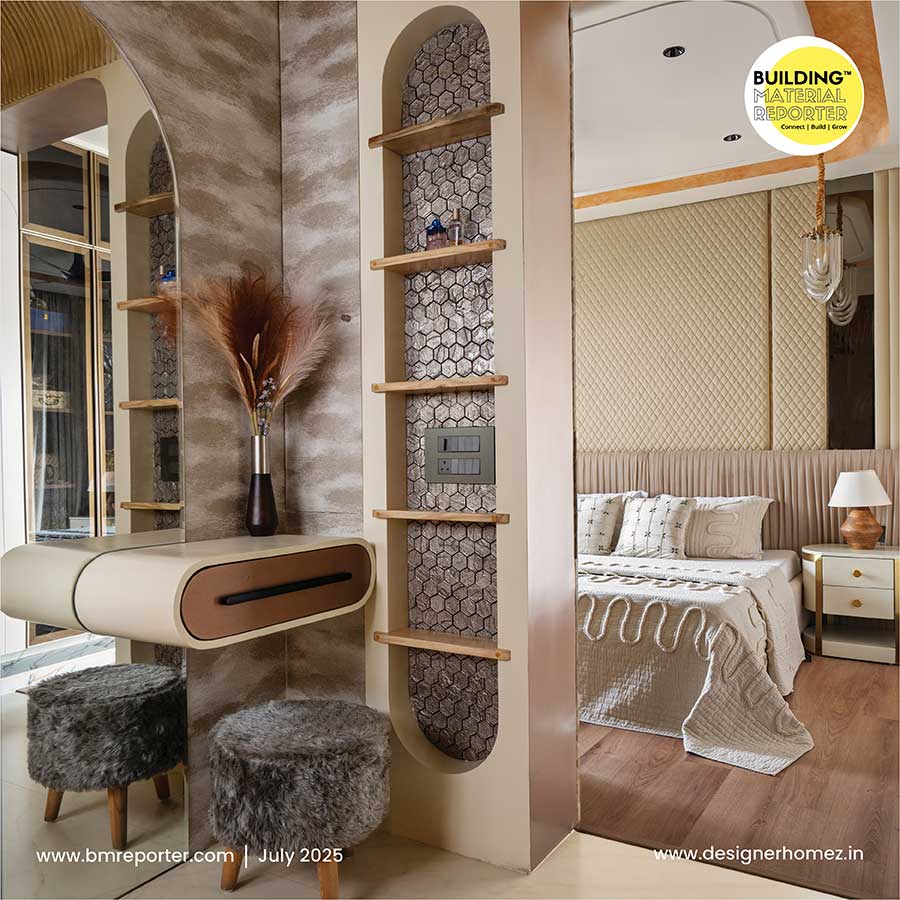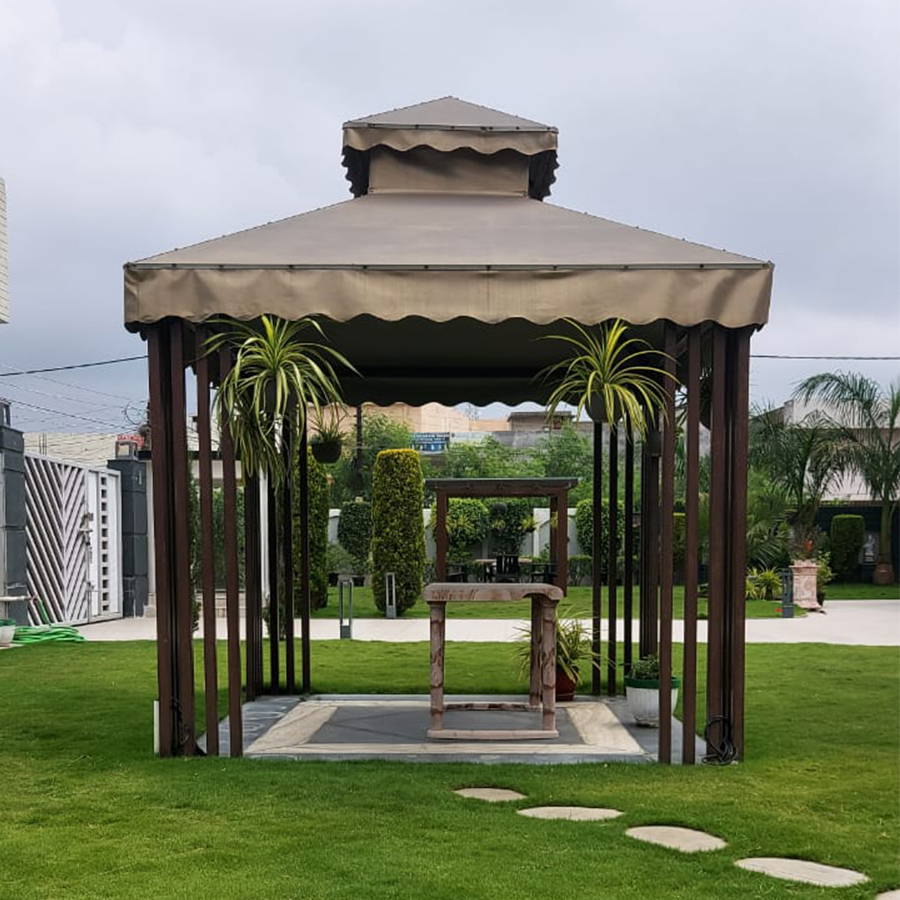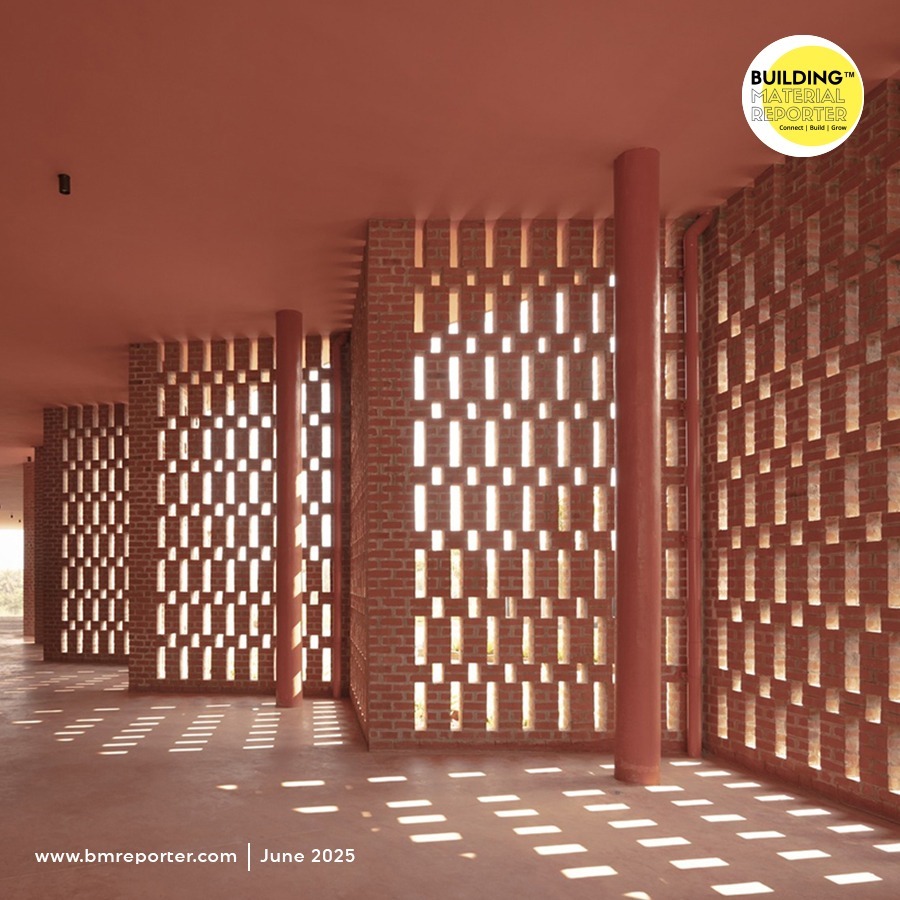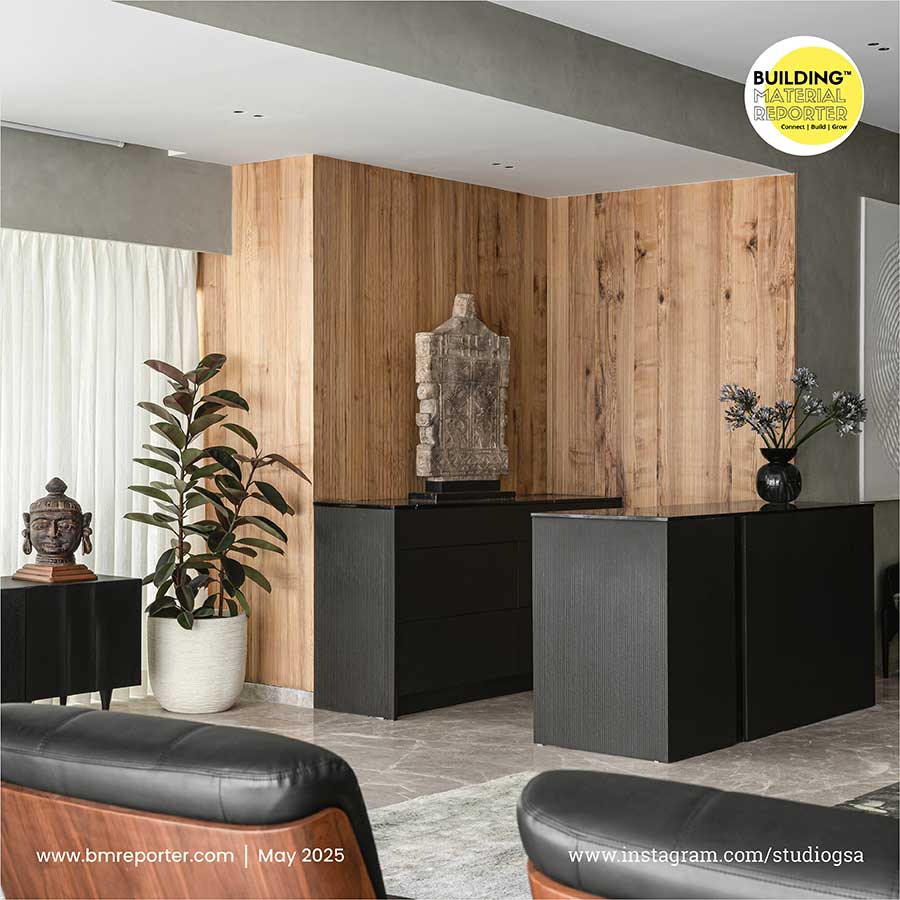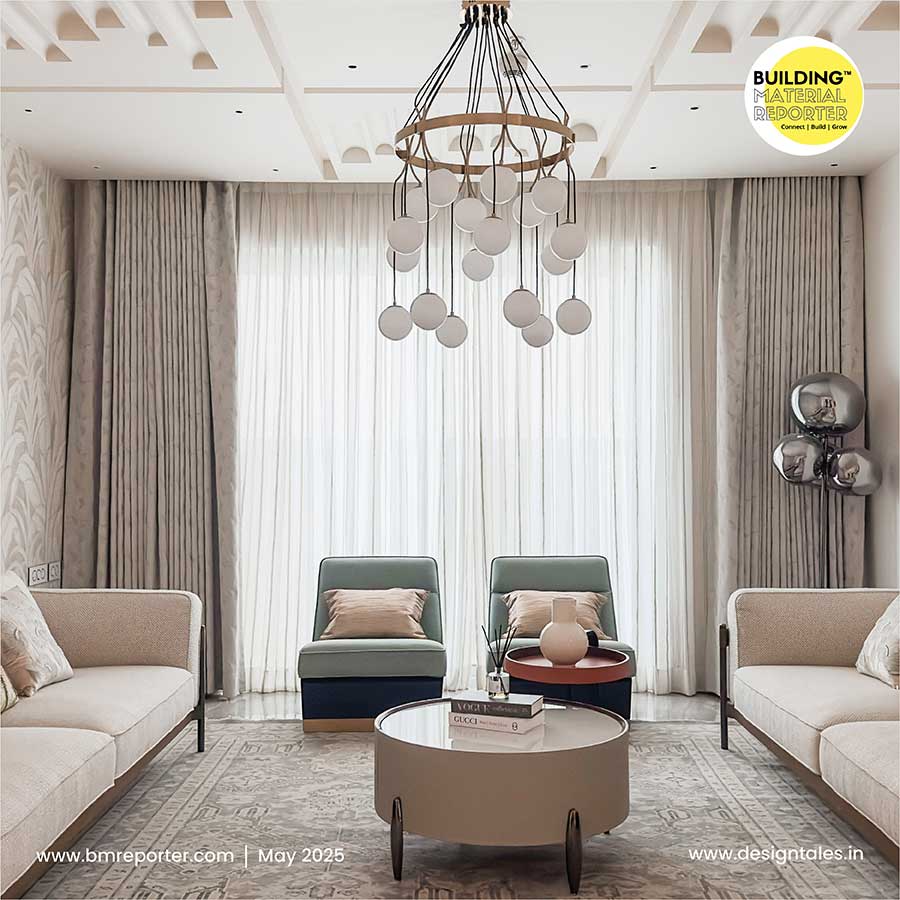Floating Roof House: Duplex with Internal Courtyard
- August 7, 2023
- By: Ar. Priyanshi Shah
- INFLUENCERS
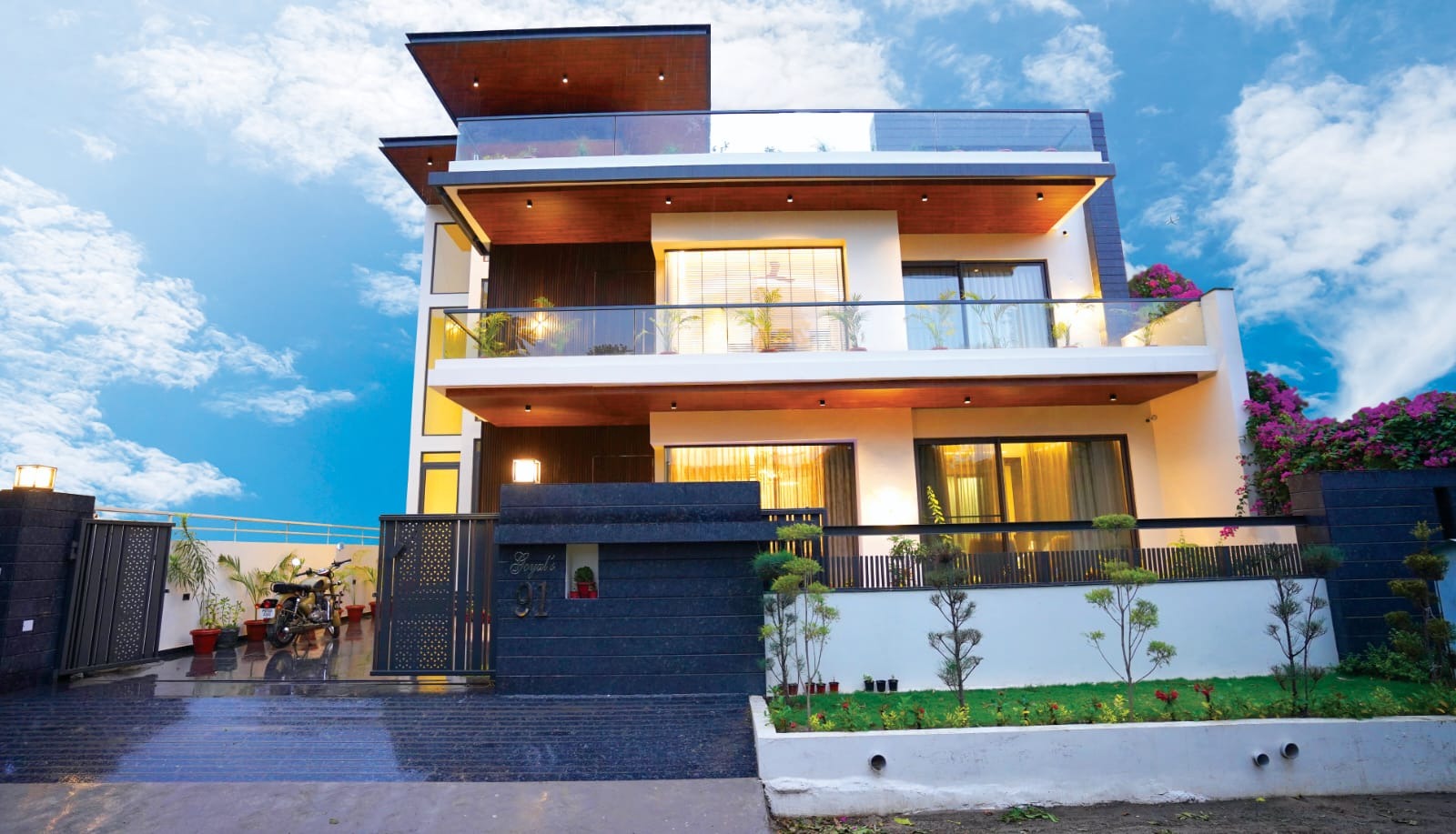 Having elements of nature imbibed into it, this office/house is connected yet separated giving the homeowners a sense of relaxation with ample open spaces inside the four walls. Chandigarh--one of the well-designed cities of India--is known for its eye-catching architecture, sparklingly clean roads, and lush greenery. Passionate and proto-typical Ar. Rahul Bamba hails from the same accentuating architectural land, where he created this spectacular 8500-sq. ft. floating roof house.
Having elements of nature imbibed into it, this office/house is connected yet separated giving the homeowners a sense of relaxation with ample open spaces inside the four walls. Chandigarh--one of the well-designed cities of India--is known for its eye-catching architecture, sparklingly clean roads, and lush greenery. Passionate and proto-typical Ar. Rahul Bamba hails from the same accentuating architectural land, where he created this spectacular 8500-sq. ft. floating roof house.
Situated in Zirakpur (Mohali), Silver City Greens is located at the foothills of Shivalik. It reflects the fusion of the latest technology & architecture in modern lifestyle. With a plot measuring 50 ft x 90ft, the Goels had a long-awaited plan of getting designed a residence-cum-office, which eventually got a planner in the face of Ar. Rahul Bamba. Their requirement was pretty simple: to have a spacious house-cum-office with the feel of openness and greeneries around.
Spatial Planning
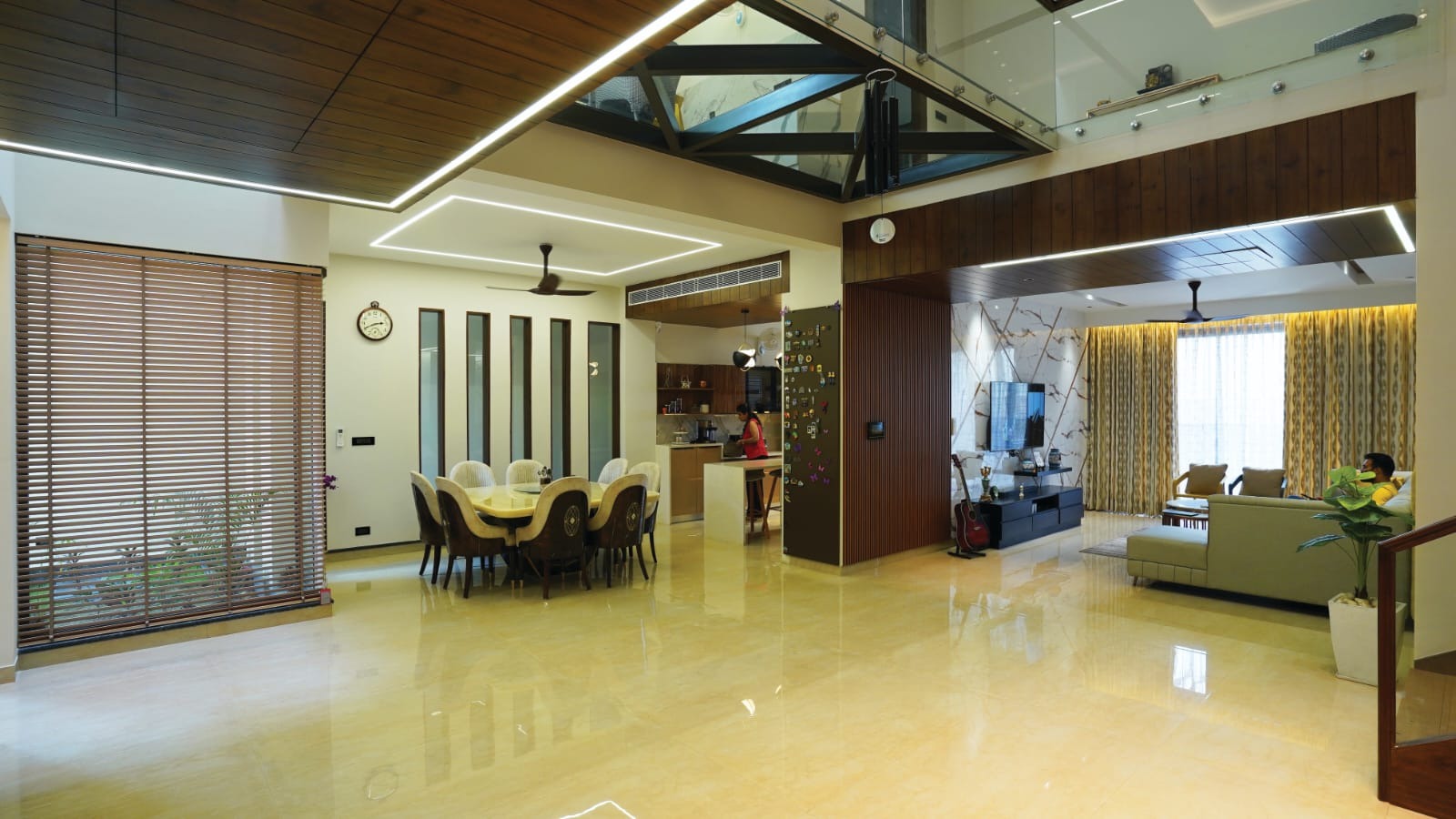 Considering the same, the office has been designed in a manner that despite being an inevitable part of the residential property, its operation doesn’t disturb the decorum of the residence. It got connected directly with the outer periphery to avoid any movement of office staff or clients from within the residential area.
Considering the same, the office has been designed in a manner that despite being an inevitable part of the residential property, its operation doesn’t disturb the decorum of the residence. It got connected directly with the outer periphery to avoid any movement of office staff or clients from within the residential area.
The lift is mounted in the duplex to give the homeowners and other occupants a sense of relaxation. The ground floor of the residential part has two bedrooms--one each in the front and the back. The drawing room, living area, kitchen, and dining space are all on this floor and conjunct in the central area or the internal courtyard.
The double-height puja room gives a gracious feel to the space. All these are placed in such a manner that the whole view of the house can be enjoyed standing in any part of the central area, which also has a wooden staircase giving access to the duplex.
Standing at the main entrance, one can see the last wall of this office-cum-residence bringing a feel of openness to the inhabitants, so, no claustrophobic feeling despite staying inside the four walls. The presence of water bodies in the back and right at the main entrance underneath floating steps bring a different feel altogether.
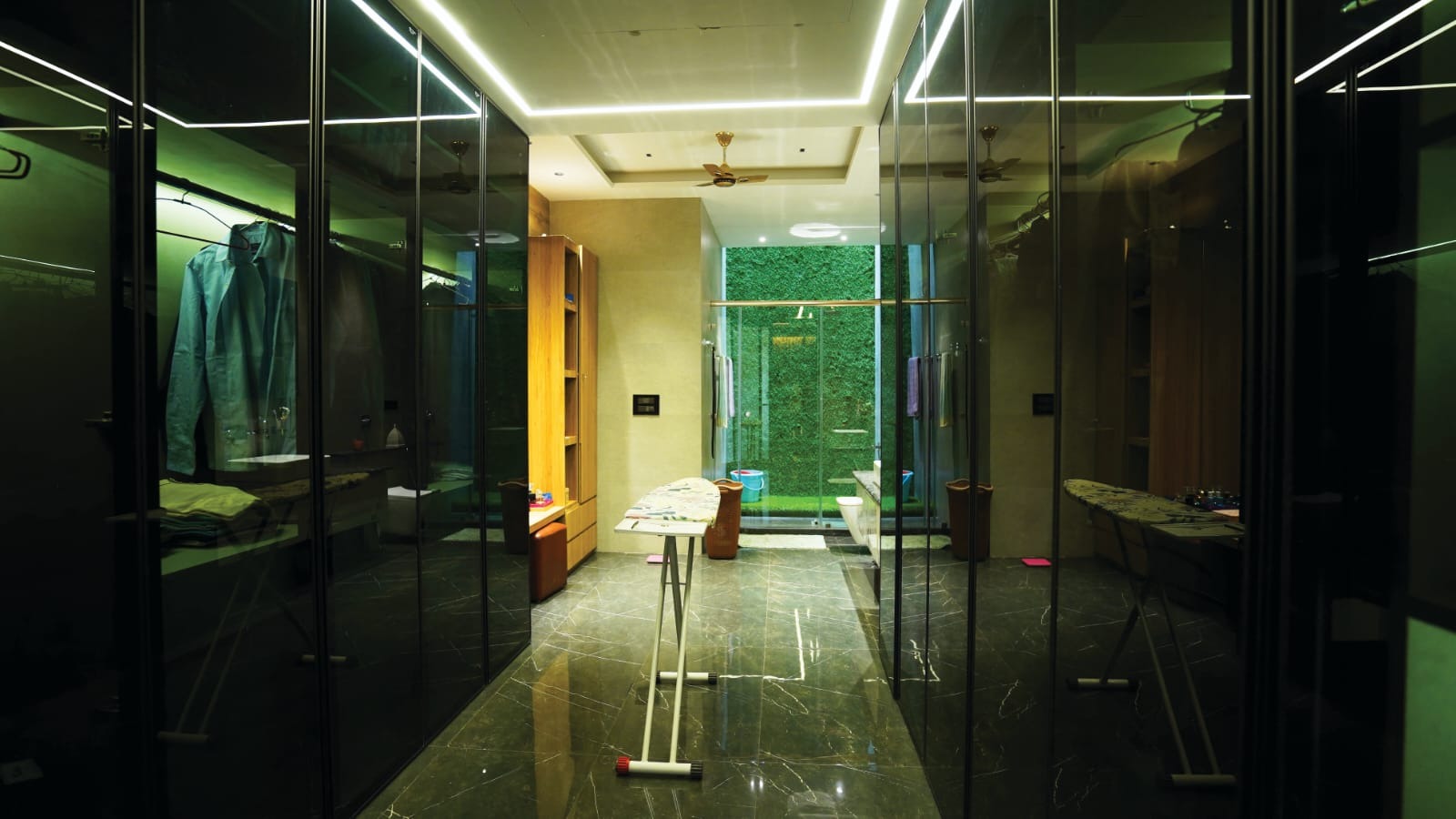 In all, this house has four bedrooms. Besides a master bedroom, there are three more bedrooms--one each for parents, children, and guests. The terrace is entirely open although there is a garden area that houses a gazebo and a bar for a family get-together or to occasionally treat the guests.
In all, this house has four bedrooms. Besides a master bedroom, there are three more bedrooms--one each for parents, children, and guests. The terrace is entirely open although there is a garden area that houses a gazebo and a bar for a family get-together or to occasionally treat the guests.
The house is surrounded by green areas in the form of gardens in the front, rear, and sides. There is a huge walk-in closet connected to the toilet, which is separated by glass door partitions. Inside the toilet, there also is a green area that allows natural light to keep the washroom illuminated during the daytime.
Apart from the glass railing towards the central area, the first floor also sports a glass bridge enhancing the double-height area of the internal courtyard. There is a home theater and an open family lounge on this floor for entertaining sessions and family bonding. These would allow them to enjoy music, movies, and tea together.
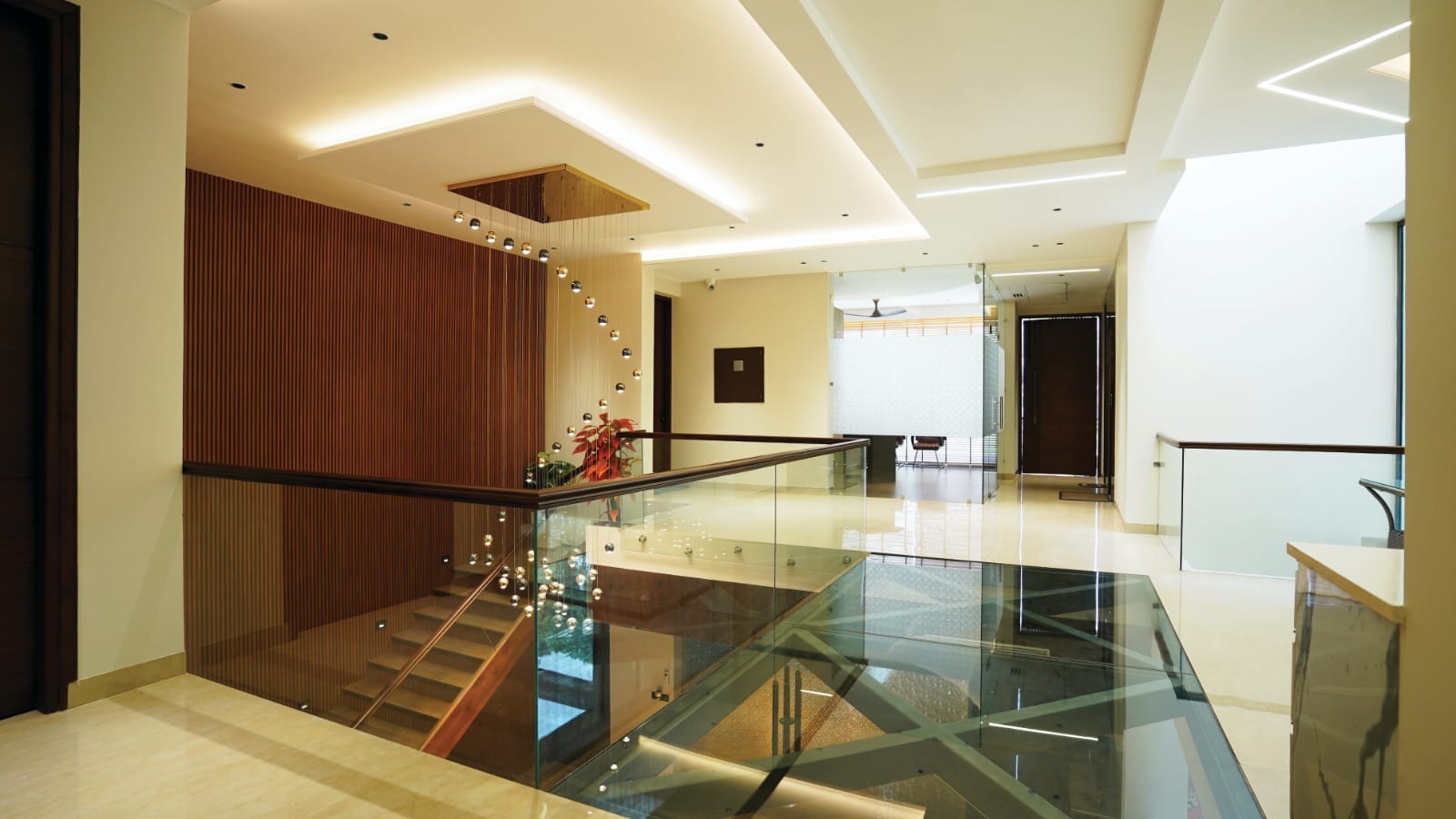 These include the double floating MS roofs adding hue to the entire architecture, the double-height entrance all covered with louvers, and the triple-height glass windows at the front that connect it with the outer world and make it look far more spacious from the inside.
These include the double floating MS roofs adding hue to the entire architecture, the double-height entrance all covered with louvers, and the triple-height glass windows at the front that connect it with the outer world and make it look far more spacious from the inside.
The side passage that appears to be a part of the residence is entirely segregated and leads to the servant quarter, giving the servants access to the kitchen and all the floors through the corridor and not from inside the main residence.
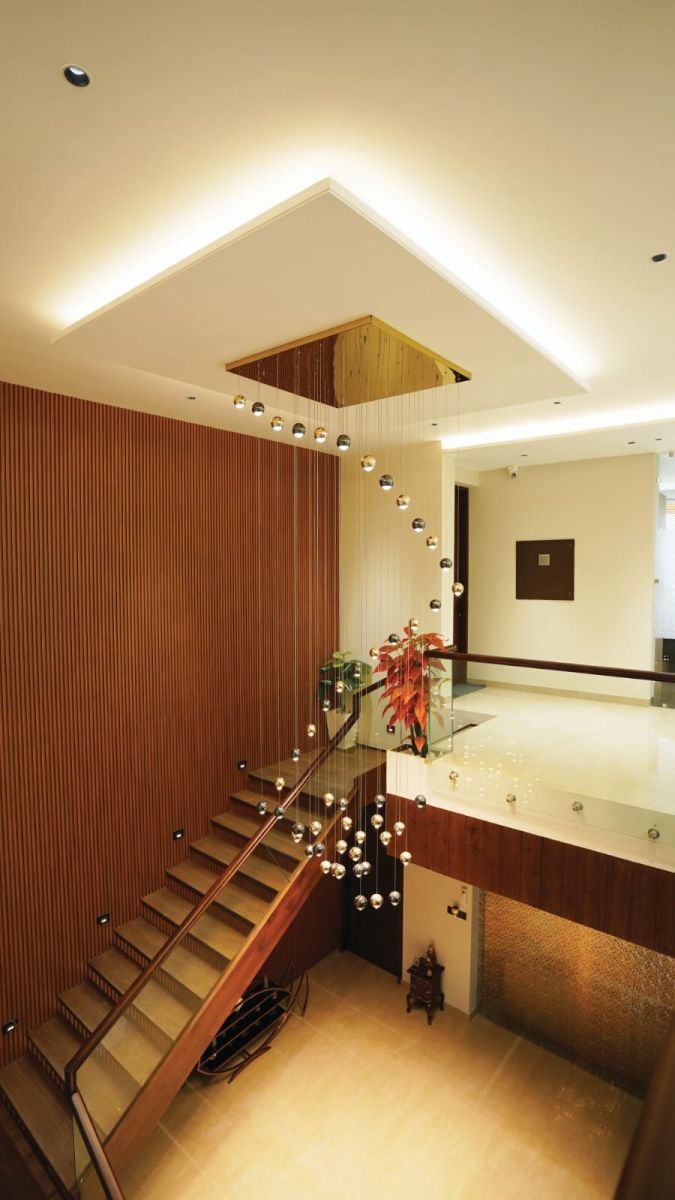
Specifications
Location: Zeerakpur, Silver City, Chandigarh
Architect: Ar. Rahul Bamba
Design Team: Ar. Rahul Bamba & Team
Project Area: 8500 sq ft
Photo Credit: Vinit Kumar Singh (BMR)



