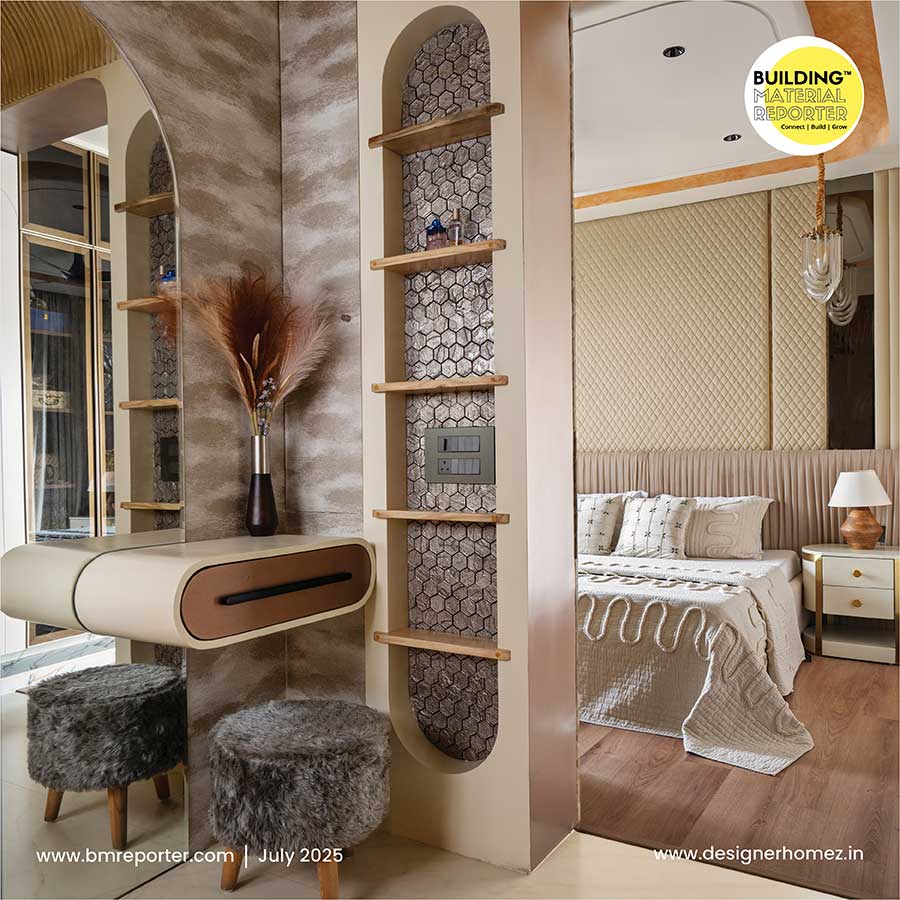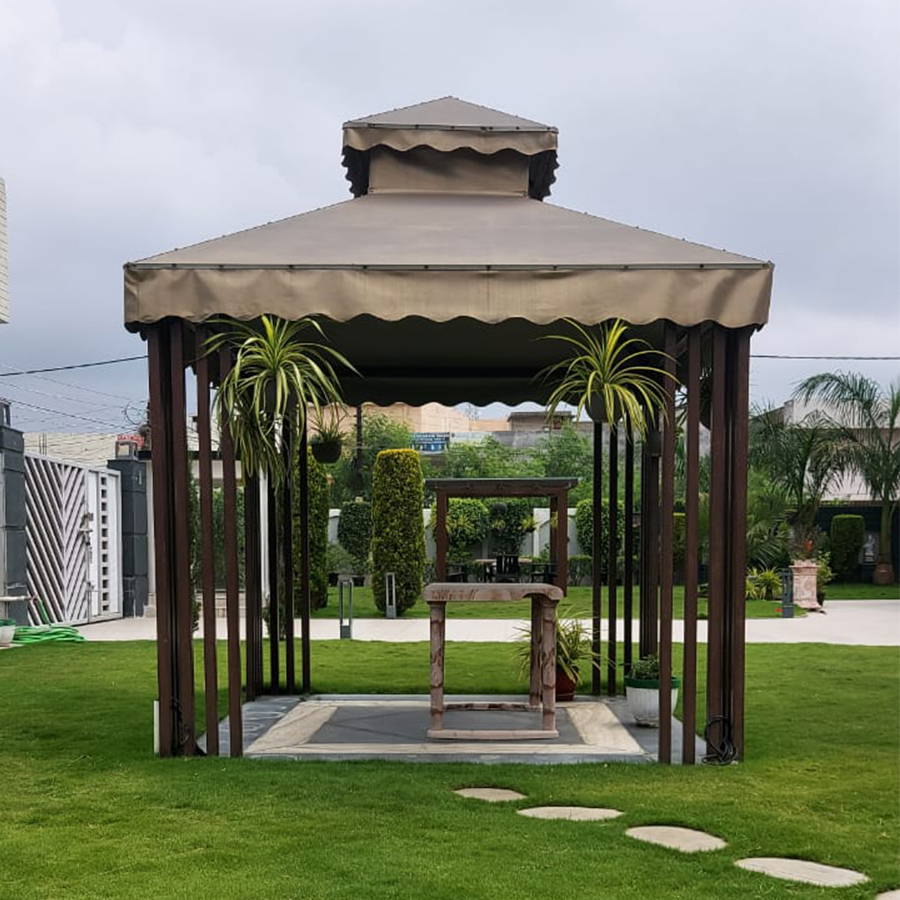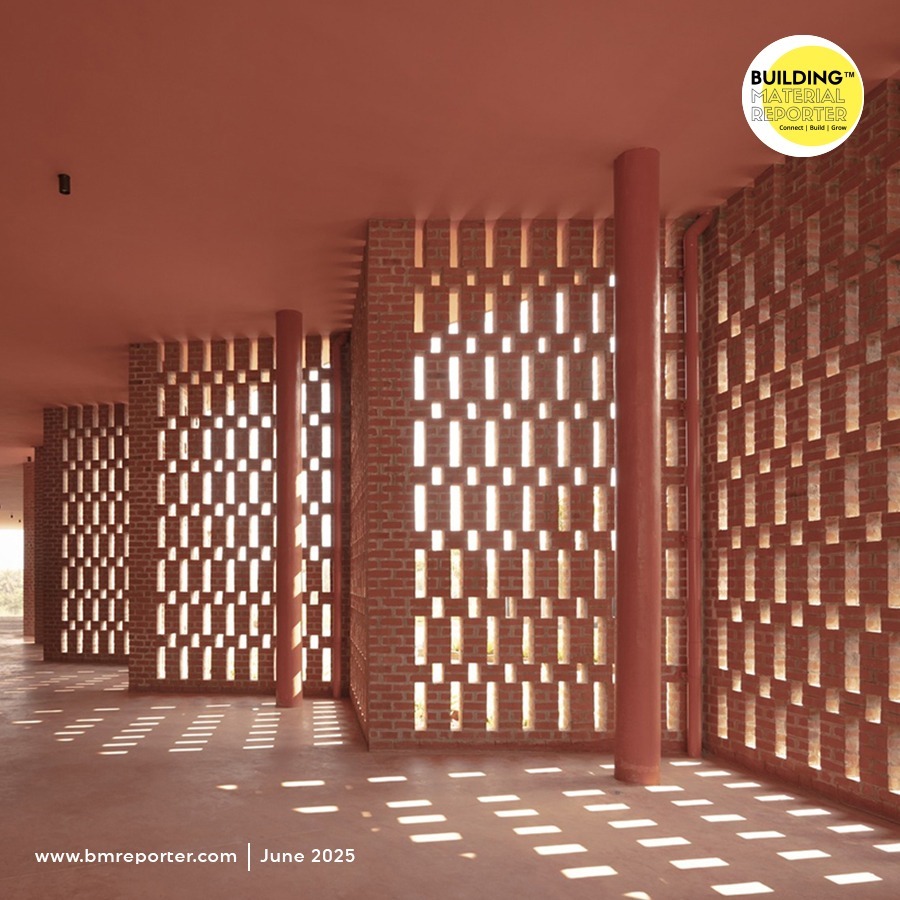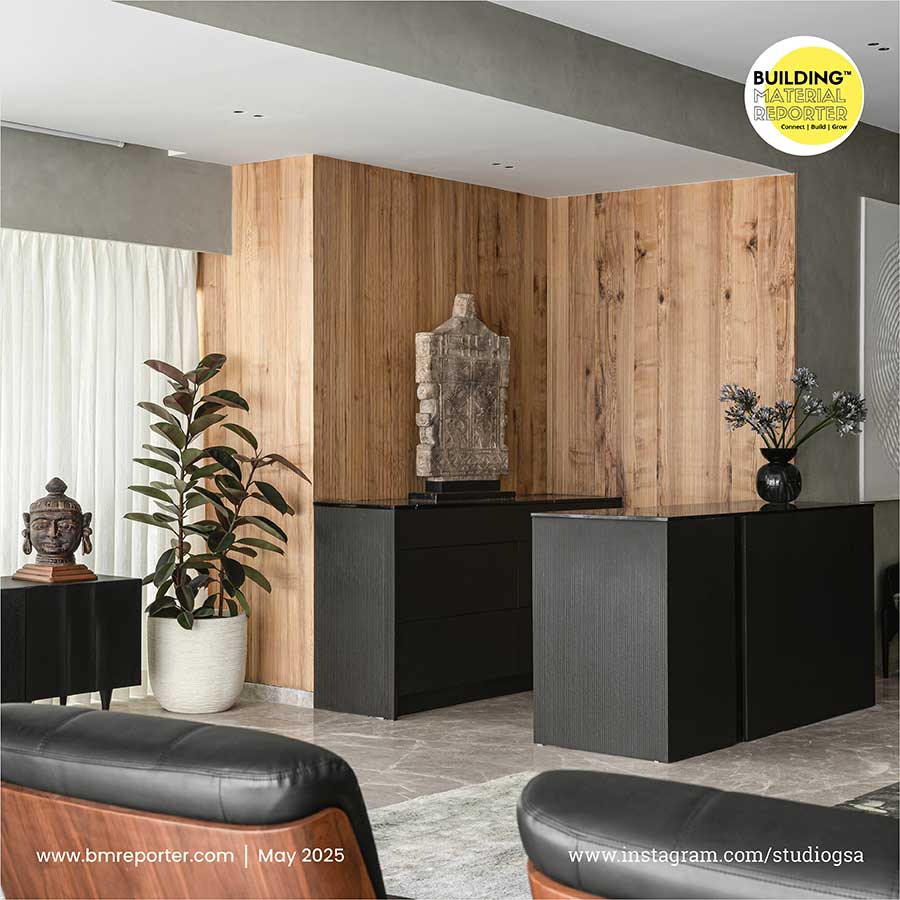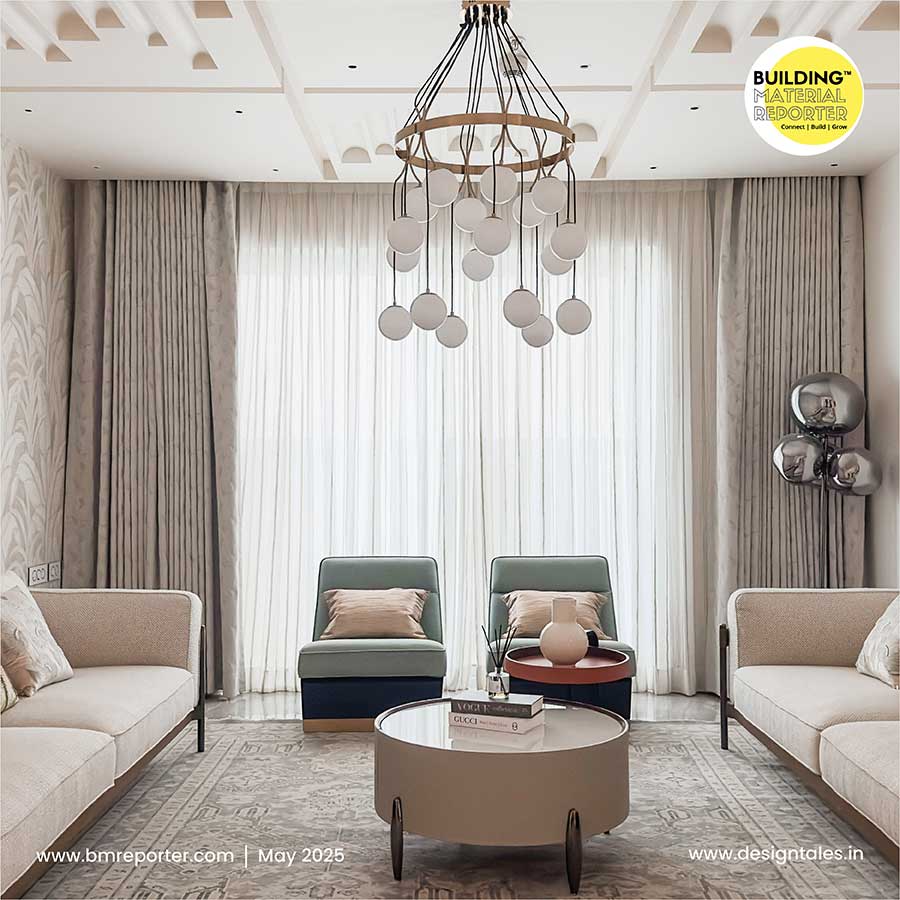A luxurious Seaside Multigenerational Family home in Chennai
- May 7, 2025
- By: Priyanshi Shah
- INFLUENCERS
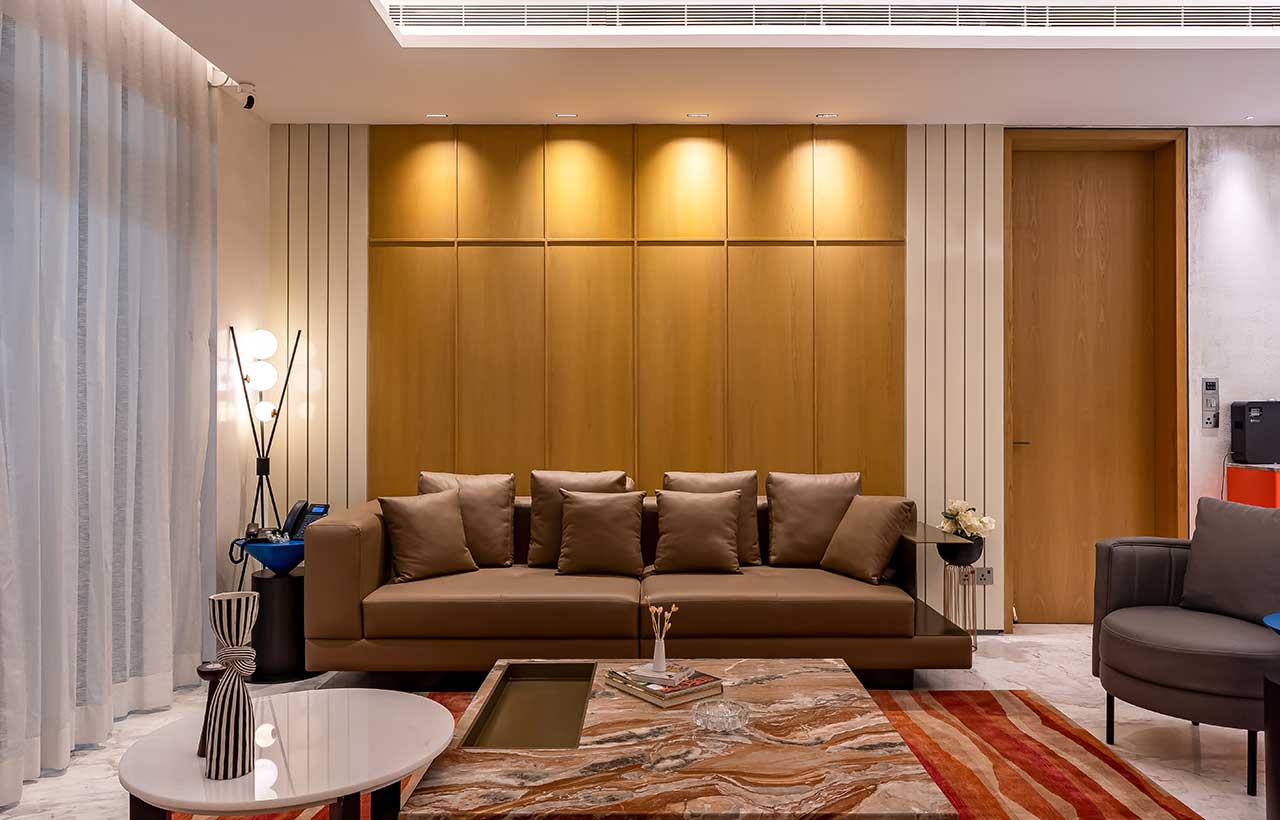 Nestled by a serene sea, FOAID Designs creates an unconventional fusion of opulence and minimalism at Azzure Apartments in Santhome, near Marina Beach. This deliberately designed 4-bedroom home for a multigenerational family of five transitions from an independent bungalow to a calmer apartment, fostering a warm, open environment. Spanning approximately 2,200 sq. ft. on the 11th floor, this spacious home evokes harmony and connects seamlessly with nature. Defined by subtle sophistication and a keen eye for detail, the home showcases a serene blend of clean lines, refined materials, and elegant finishes, resulting in a cohesive design.
Nestled by a serene sea, FOAID Designs creates an unconventional fusion of opulence and minimalism at Azzure Apartments in Santhome, near Marina Beach. This deliberately designed 4-bedroom home for a multigenerational family of five transitions from an independent bungalow to a calmer apartment, fostering a warm, open environment. Spanning approximately 2,200 sq. ft. on the 11th floor, this spacious home evokes harmony and connects seamlessly with nature. Defined by subtle sophistication and a keen eye for detail, the home showcases a serene blend of clean lines, refined materials, and elegant finishes, resulting in a cohesive design.
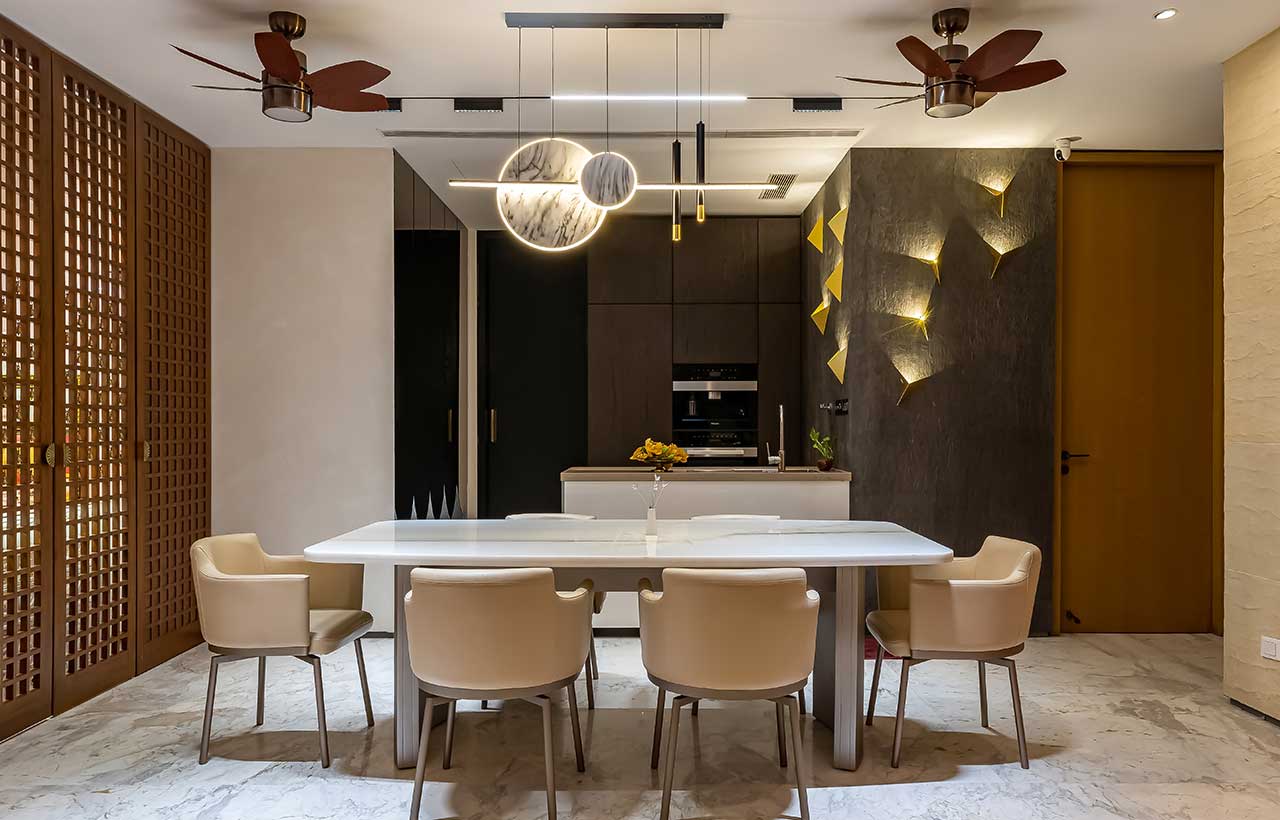 Thoughtful Planning and Modern Layout: One enters through a welcoming foyer adorned with vases, planters, artefacts, and a bespoke chair. A Buddha at the entrance exudes calmness, warmth, and modern luxury. Meandering ahead from the foyer, the striking living room reflects modernism. Extending into an eclectic dining area, the space features a golden metallic base dining table and gold-accented chairs. Decorative geometric wall elements add a modern artistic touch. Designing the dining room as a seamless living room extension posed a challenge, overcome with thoughtful planning. A niche was innovatively curated into a serene, hidden Pooja room with a secret luggage storage unit - ideal for the travel-loving family.
Thoughtful Planning and Modern Layout: One enters through a welcoming foyer adorned with vases, planters, artefacts, and a bespoke chair. A Buddha at the entrance exudes calmness, warmth, and modern luxury. Meandering ahead from the foyer, the striking living room reflects modernism. Extending into an eclectic dining area, the space features a golden metallic base dining table and gold-accented chairs. Decorative geometric wall elements add a modern artistic touch. Designing the dining room as a seamless living room extension posed a challenge, overcome with thoughtful planning. A niche was innovatively curated into a serene, hidden Pooja room with a secret luggage storage unit - ideal for the travel-loving family.
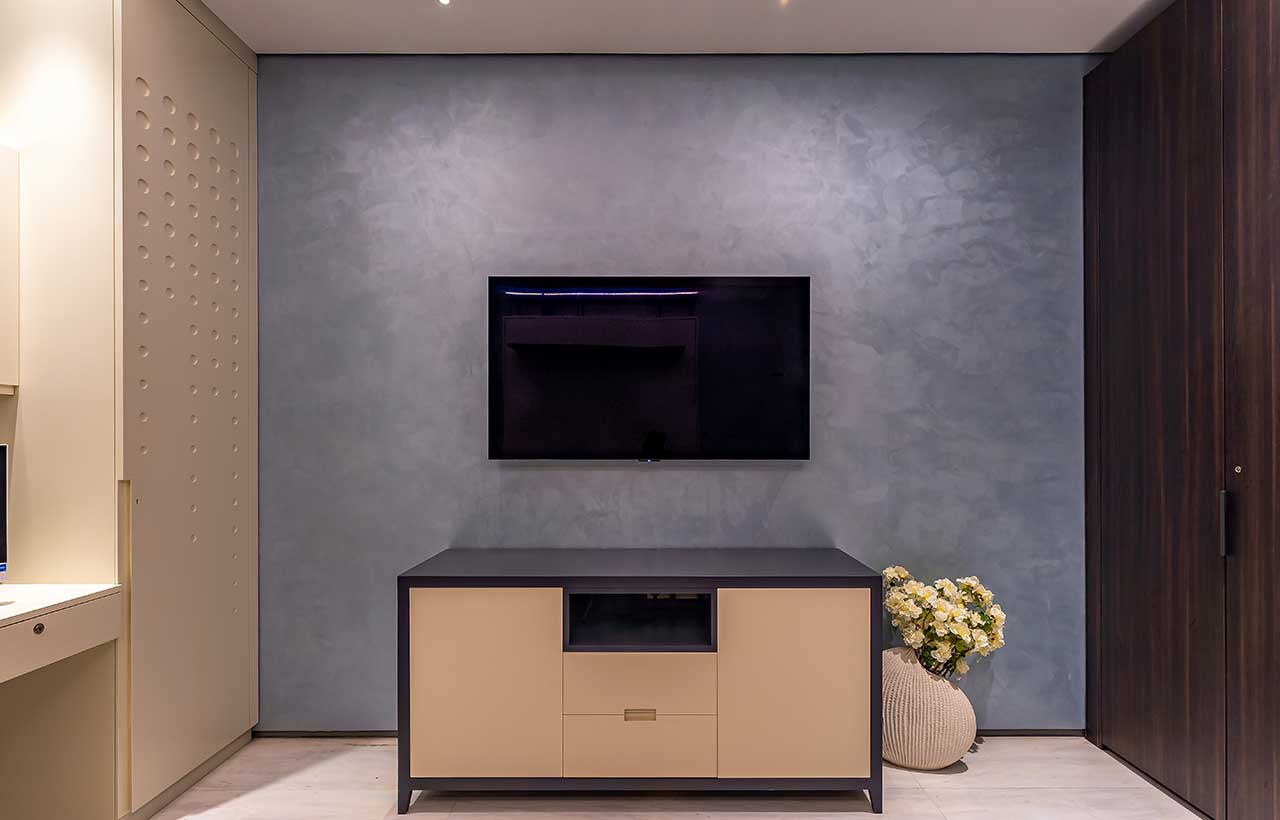 Smart Design and Coastal Colour Inspiration: One step into an intelligently designed multipurpose space from the dining area, perfect for contemporary living. This flexible room serves as a TV lounge, study, guest room, or children’s bedroom. Its teal blue palette connects to the rhythm of the calm sea and the city skyline. A custom sofa cum bed with a hydraulic lift highlights state-of-the-art convenience, allowing easy transformation for modern lifestyles.
Smart Design and Coastal Colour Inspiration: One step into an intelligently designed multipurpose space from the dining area, perfect for contemporary living. This flexible room serves as a TV lounge, study, guest room, or children’s bedroom. Its teal blue palette connects to the rhythm of the calm sea and the city skyline. A custom sofa cum bed with a hydraulic lift highlights state-of-the-art convenience, allowing easy transformation for modern lifestyles.
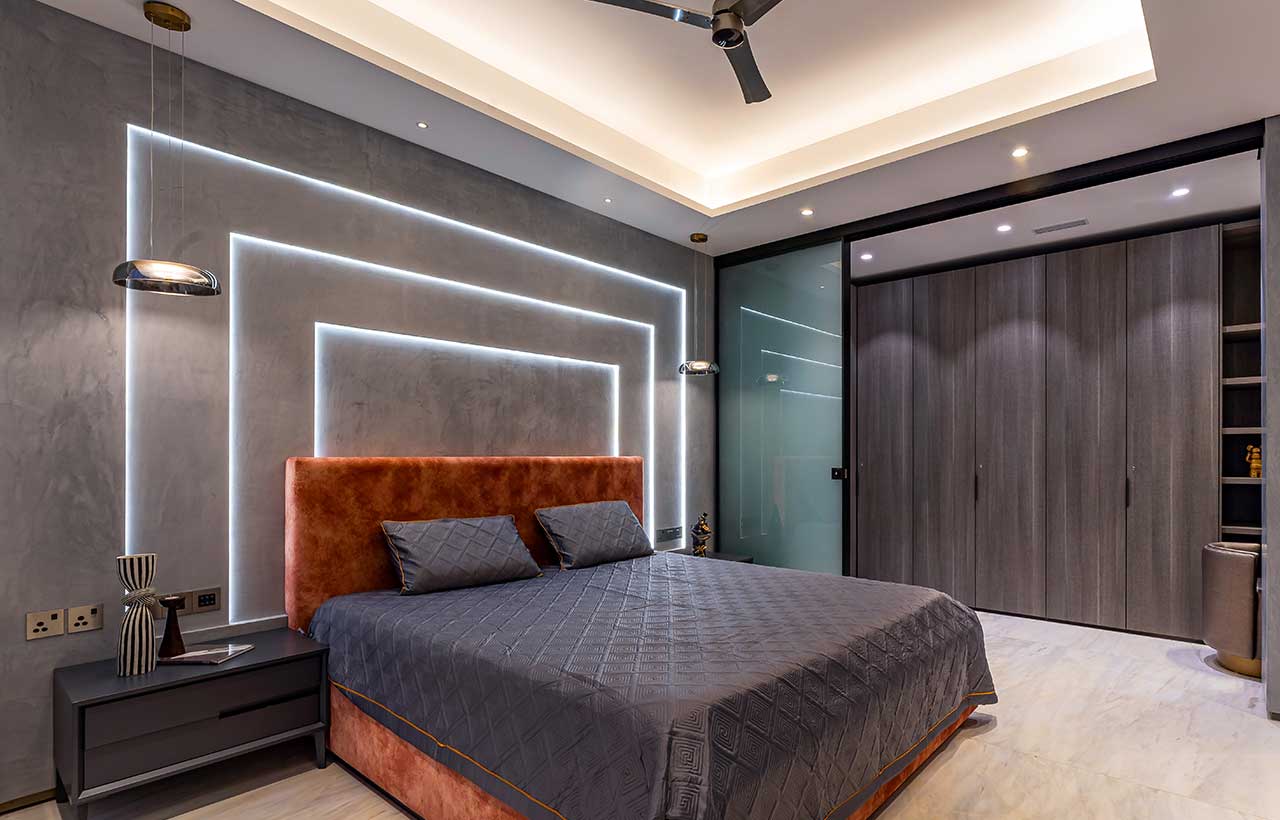 Distinctive Bedrooms Reflecting Family Personalities: Every bedroom narrates a story, reflecting the family’s multigenerational makeup. On the left of the living space is a modern bedroom, designed for the family’s youngest member. The son’s room is vibrant and quirky, featuring warm orange flooring that zones the study and sleeping areas. A bespoke sandstone wall at the bed back is designed for future decor, such as photo frames and artwork. A custom dresser with an inclined mirror and hidden storage balances playfulness with practicality. Next to the son’s room lies the minimalist parents’ bedroom, designed for the older generation’s comfort. The focal point is a wall with classical beading, enhanced by rose gold leather laminate that lends elegance. Custom furniture and a carefully designed dresser echo the room’s refined theme. The master bedroom, tailored for simplicity, sophistication, and rustic charm, features concrete textures and ambient lighting, creating a dimensional visual appeal. Conveniently located near the kitchen, it includes a partitioned walk-in wardrobe with fluted glass and aluminium sliding doors. A CNC-cut finish on the bed back and TV wall, chest drawers, and a hidden locker blend functionality with aesthetics.
Distinctive Bedrooms Reflecting Family Personalities: Every bedroom narrates a story, reflecting the family’s multigenerational makeup. On the left of the living space is a modern bedroom, designed for the family’s youngest member. The son’s room is vibrant and quirky, featuring warm orange flooring that zones the study and sleeping areas. A bespoke sandstone wall at the bed back is designed for future decor, such as photo frames and artwork. A custom dresser with an inclined mirror and hidden storage balances playfulness with practicality. Next to the son’s room lies the minimalist parents’ bedroom, designed for the older generation’s comfort. The focal point is a wall with classical beading, enhanced by rose gold leather laminate that lends elegance. Custom furniture and a carefully designed dresser echo the room’s refined theme. The master bedroom, tailored for simplicity, sophistication, and rustic charm, features concrete textures and ambient lighting, creating a dimensional visual appeal. Conveniently located near the kitchen, it includes a partitioned walk-in wardrobe with fluted glass and aluminium sliding doors. A CNC-cut finish on the bed back and TV wall, chest drawers, and a hidden locker blend functionality with aesthetics.
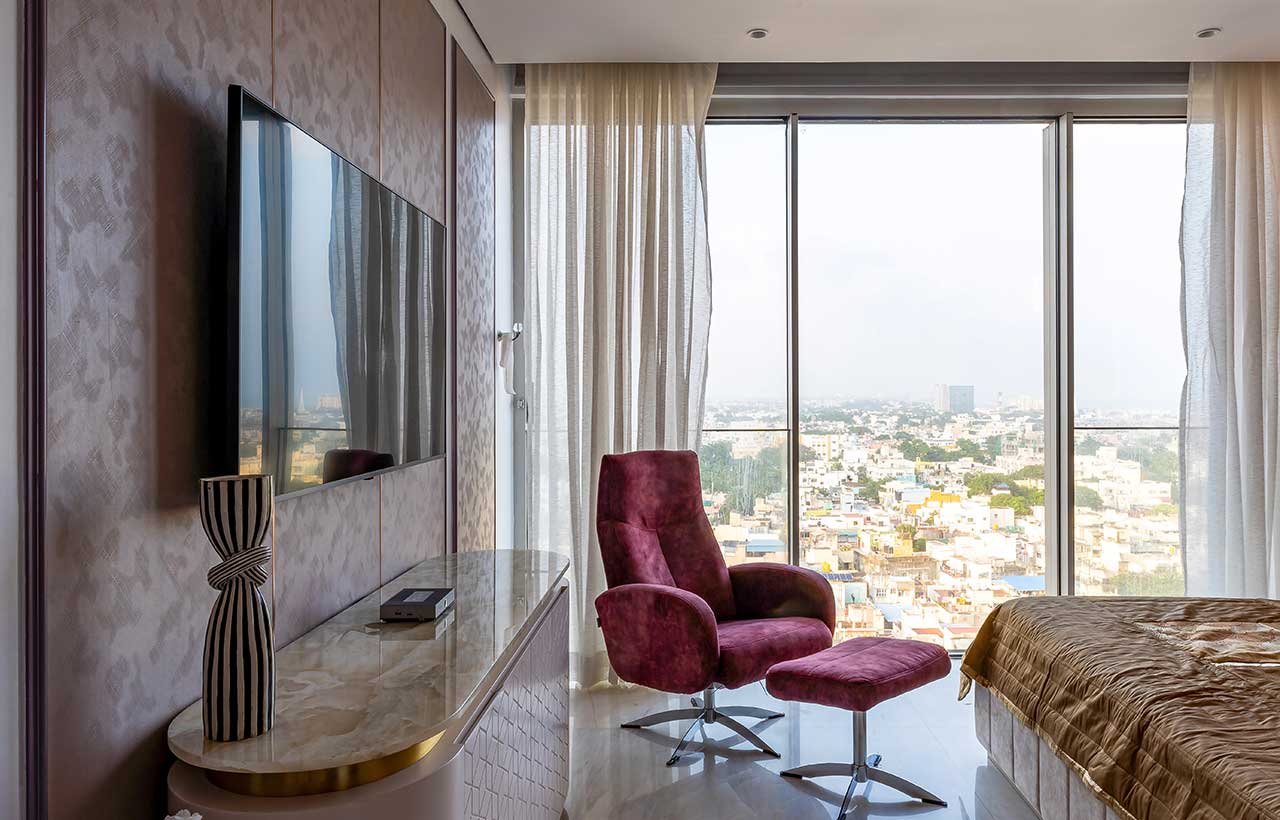 Colour Palette and Materials: A calm, neutral palette of greys, beige, creams, and whites adds vibrancy and life. Every space is carefully curated for comfort, creativity, and connection. FOAID has infused warmth, innovation, and cohesion, making this Azzure apartment a true dream home that invites reflection, togetherness, and a connection with nature.
Colour Palette and Materials: A calm, neutral palette of greys, beige, creams, and whites adds vibrancy and life. Every space is carefully curated for comfort, creativity, and connection. FOAID has infused warmth, innovation, and cohesion, making this Azzure apartment a true dream home that invites reflection, togetherness, and a connection with nature.
 Stay updated on the latest news and insights in home decor, design, architecture, and construction materials with Building Material Reporter.
Stay updated on the latest news and insights in home decor, design, architecture, and construction materials with Building Material Reporter.



