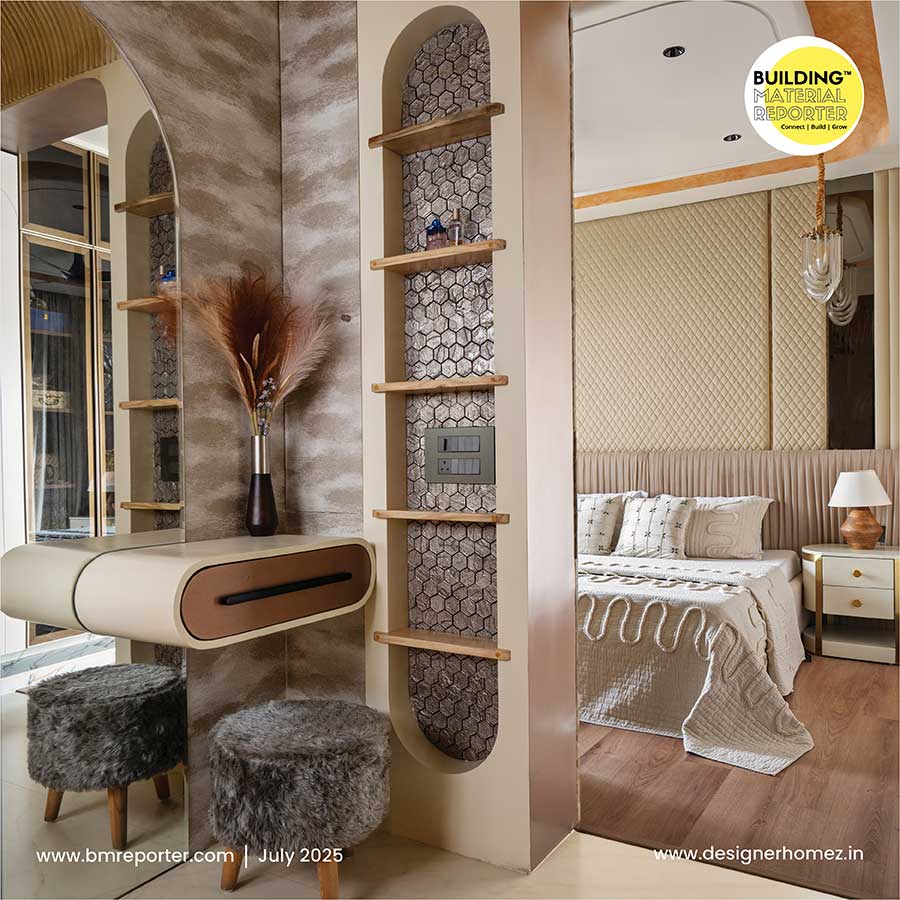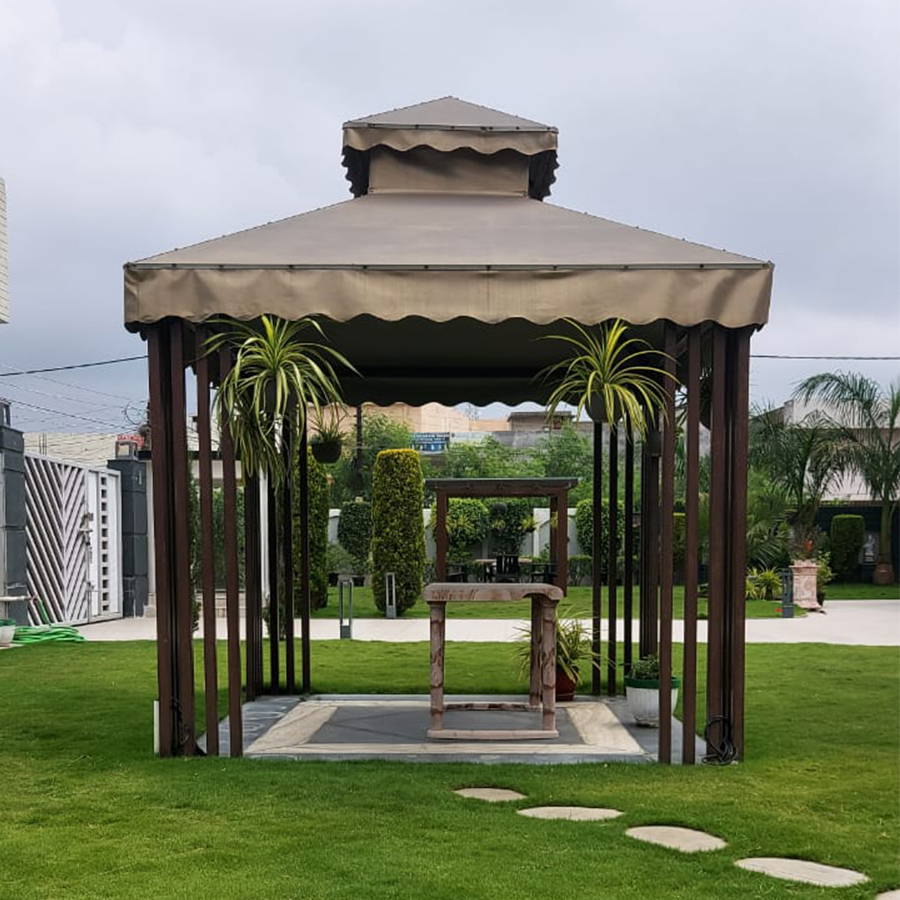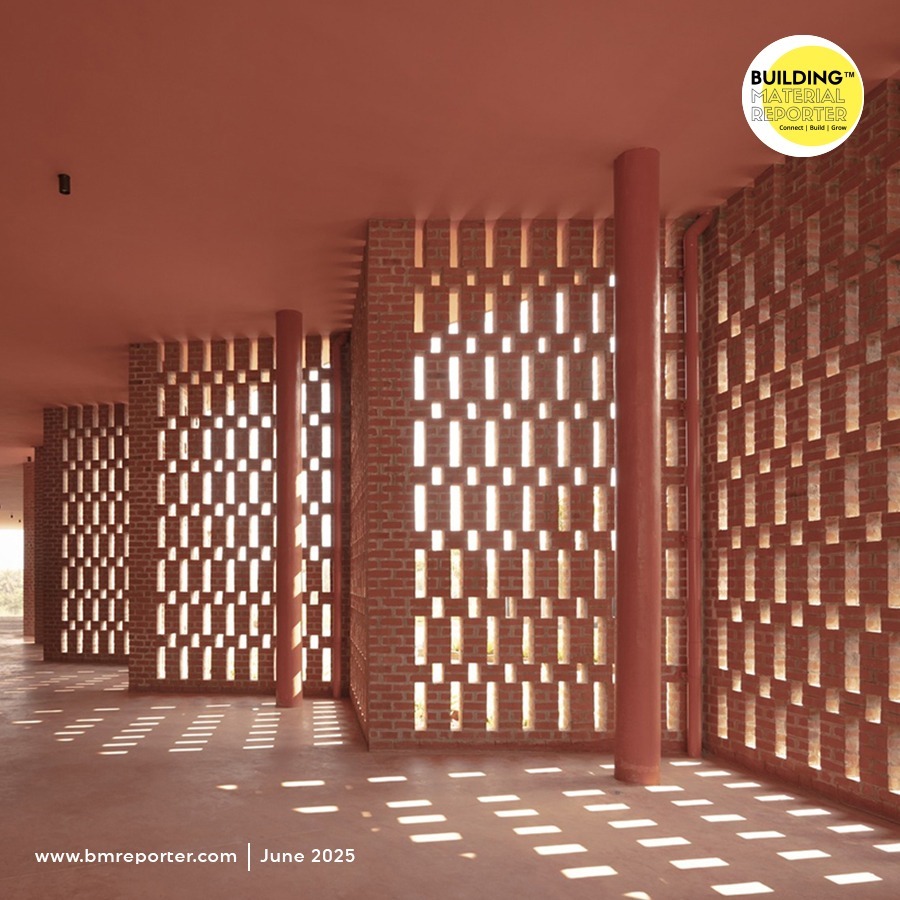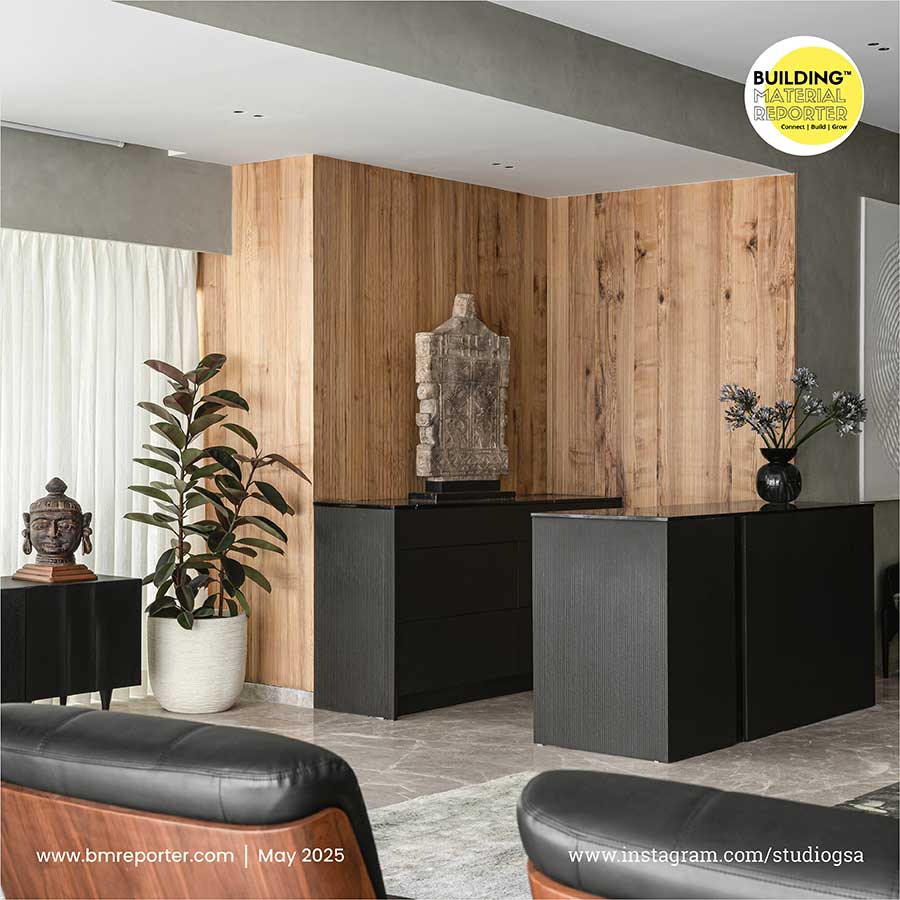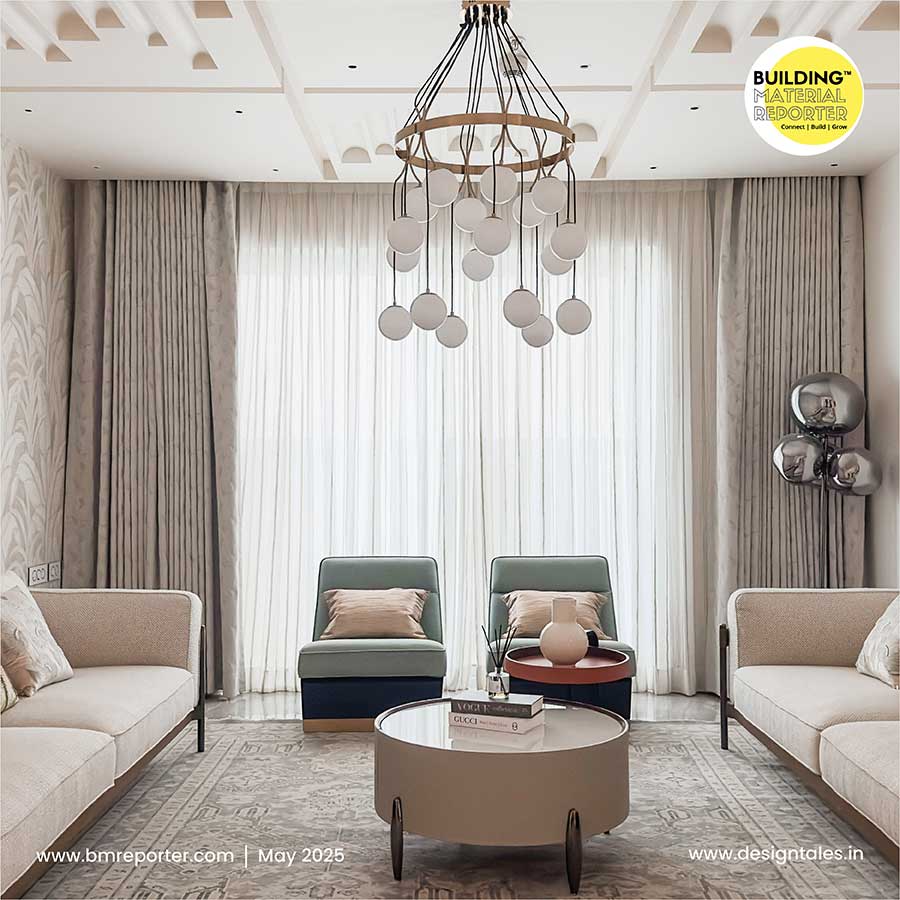Contemporary Home in Rampur by RK Malik & Associates
- May 2, 2025
- By: Priyanshi Shah
- INFLUENCERS
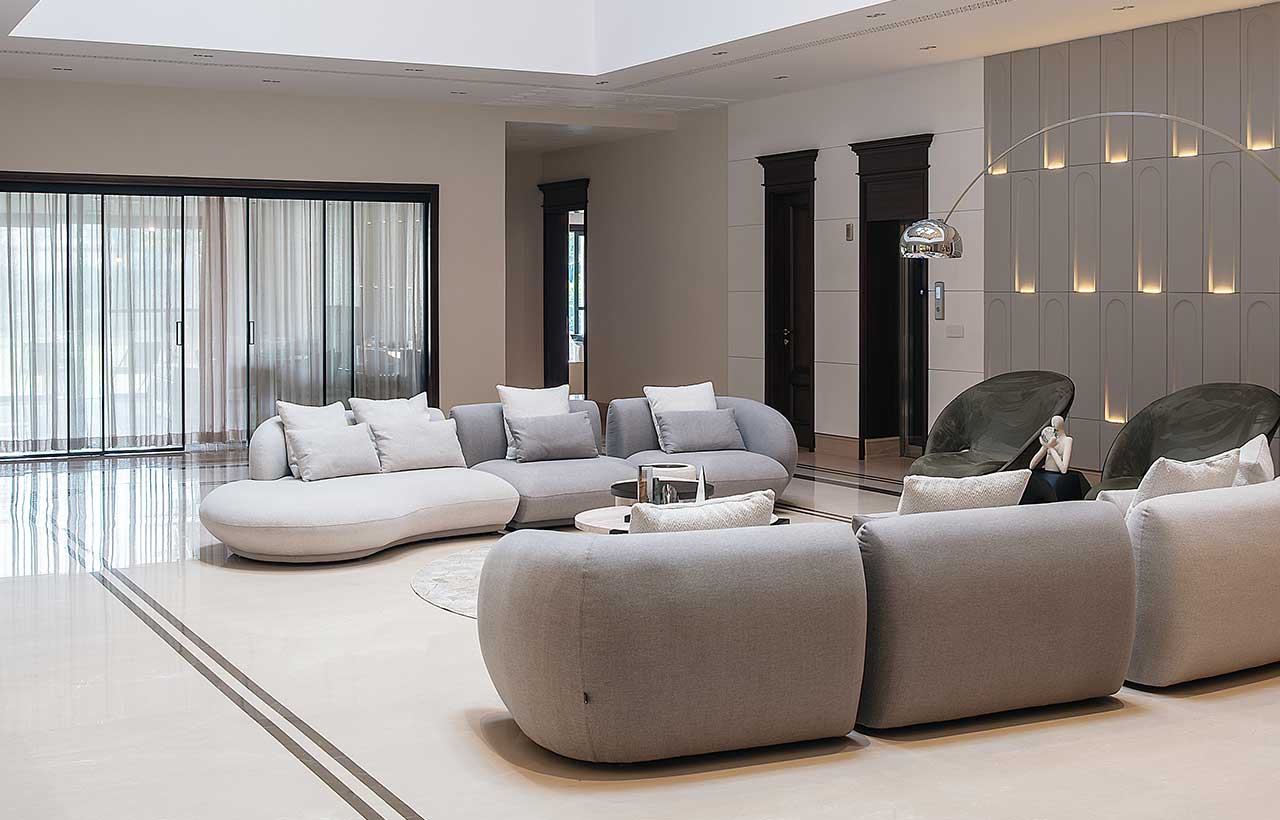 Modern architecture isn’t just about walls and roofs — it’s about connection, fluidity, and smart design. Set across a sprawling 25,778.985 sq. ft. in Rampur, Uttar Pradesh, this extraordinary residence by Ar. R.K. Malik, Founder and Principal Architect of RK Malik & Associates, redefines contemporary living. With a refined blend of minimalism and sophistication, the home brings forward the essence of 21st-century modern design — where simplicity meets functionality and elegance meets innovation.
Modern architecture isn’t just about walls and roofs — it’s about connection, fluidity, and smart design. Set across a sprawling 25,778.985 sq. ft. in Rampur, Uttar Pradesh, this extraordinary residence by Ar. R.K. Malik, Founder and Principal Architect of RK Malik & Associates, redefines contemporary living. With a refined blend of minimalism and sophistication, the home brings forward the essence of 21st-century modern design — where simplicity meets functionality and elegance meets innovation.
As covered by Building Material Reporter—India’s leading platform for architecture, construction, and design news—this residence exemplifies how cutting-edge materials and creative vision can shape spaces that are both aesthetic and functional. Our platform strives to bring forward such exemplary architectural projects that inspire the future of design in India.
Architectural Brilliance: Connecting Spaces with Purpose
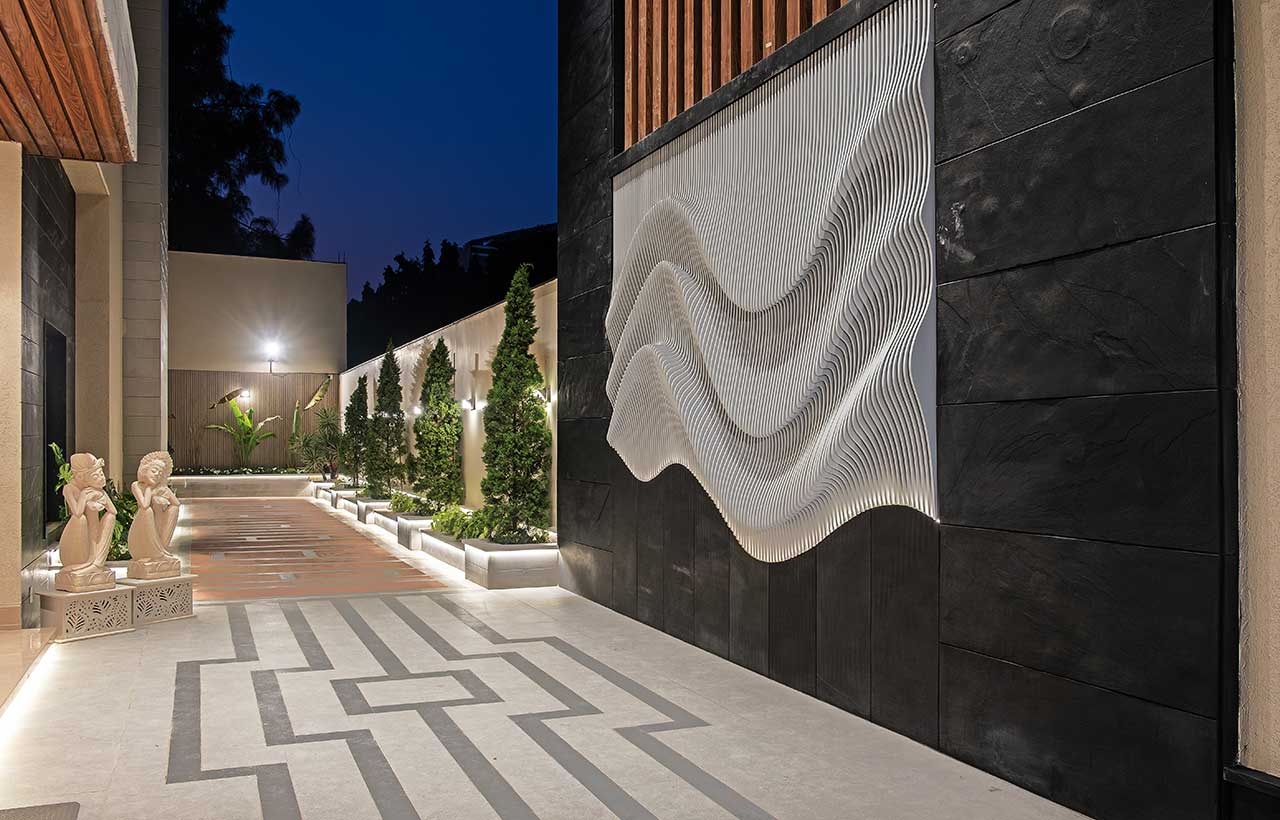
The design begins with a visually captivating façade — sharp lines, flat roofs, and expansive glass windows frame the structure with a bold yet welcoming statement. In true modernist spirit, the design removes visual boundaries between the indoors and outdoors, encouraging natural light and cross ventilation.
- Material Palette: The ground floor features elegant marble cladding that contrasts beautifully with the clean, white façade of the upper floors.
- Ambience Lighting: A corridor wraps around the house, with stone-carved walls, soft sconces, and downlights that amplify the charm after sunset.
- Balanced Volumes: The use of volumetric voids and strategic spatial layering enhances both form and function.
Minimalist Interiors: Where Serenity Meets Style
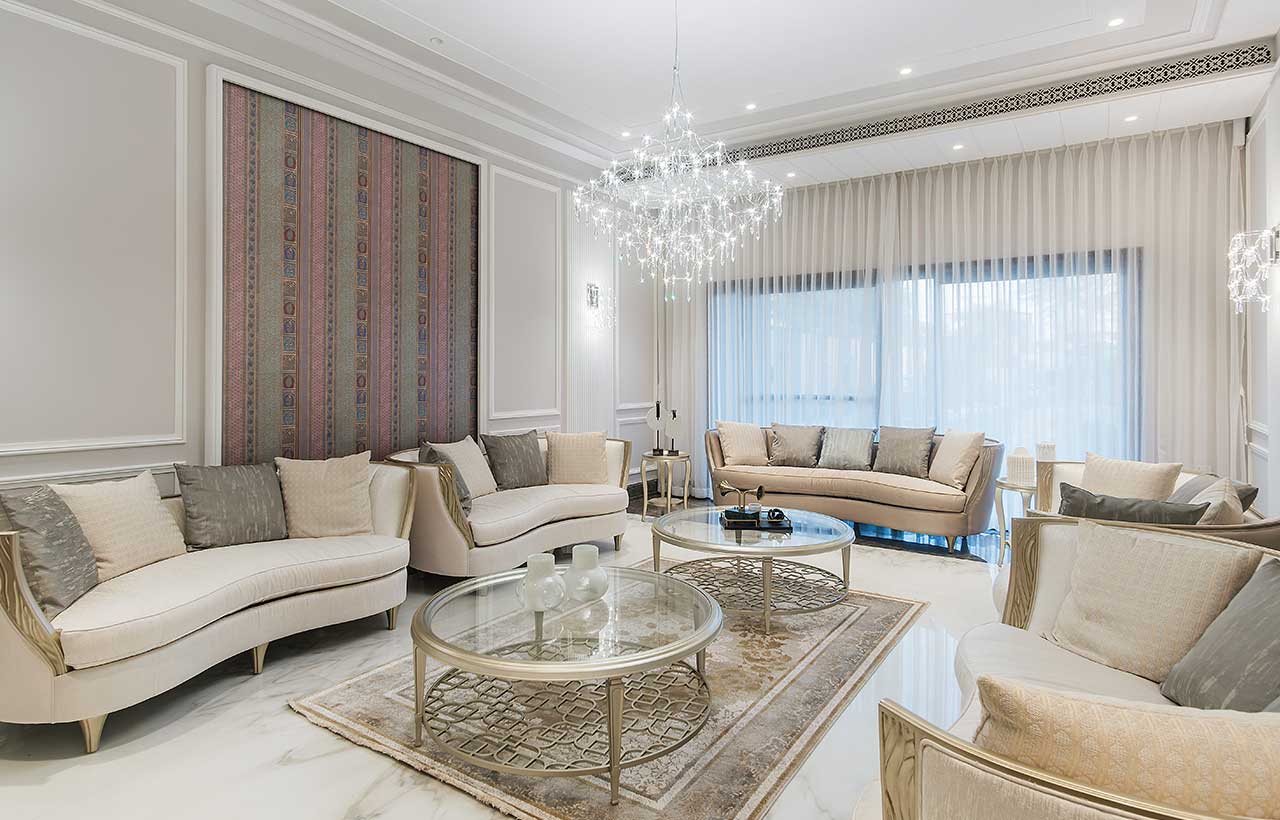 Step inside, and you’re greeted with an atmosphere of calm elegance — the interiors are washed in neutral tones and designed with a minimalist philosophy that avoids clutter and celebrates space.
Step inside, and you’re greeted with an atmosphere of calm elegance — the interiors are washed in neutral tones and designed with a minimalist philosophy that avoids clutter and celebrates space.
- The main entrance door, adorned with 3D patterns and a pop of teal, sets the tone for artistic expression throughout the home.
- A bespoke curved bench and an elliptical mirror establish a visual flow of smooth forms and refined materials.
- The double-height living area becomes the soul of the house, defined by a glass statement chandelier that radiates warmth and grandeur.
Textures such as organic sofas, custom armchairs, and wooden panelling blend together to create a warm and layered environment. Meanwhile, colourful murals breathe vibrancy into the neutral canvas, offering a perfect balance of calm and character.
Spatial Efficiency: Smart Use of Space and Light
The first floor continues the home’s design narrative with black-accented furnishings and a floating fireplace that creates a cozy retreat. Designed with a modern family in mind, each element contributes to a lifestyle of comfort and elegance.
- Skylights with wooden slats invite natural light during the day, creating a fresh and airy ambiance.
- Sleek, space-saving furniture and built-in storage solutions help maintain an uncluttered and functional layout.
- Backlit art panels in lobbies and corridors make every transition between rooms visually appealing.
- Bedrooms are individually tailored to meet the lifestyle and aesthetic of each family member.
Artful Furnishing and Décor: A Symphony of Style and Culture
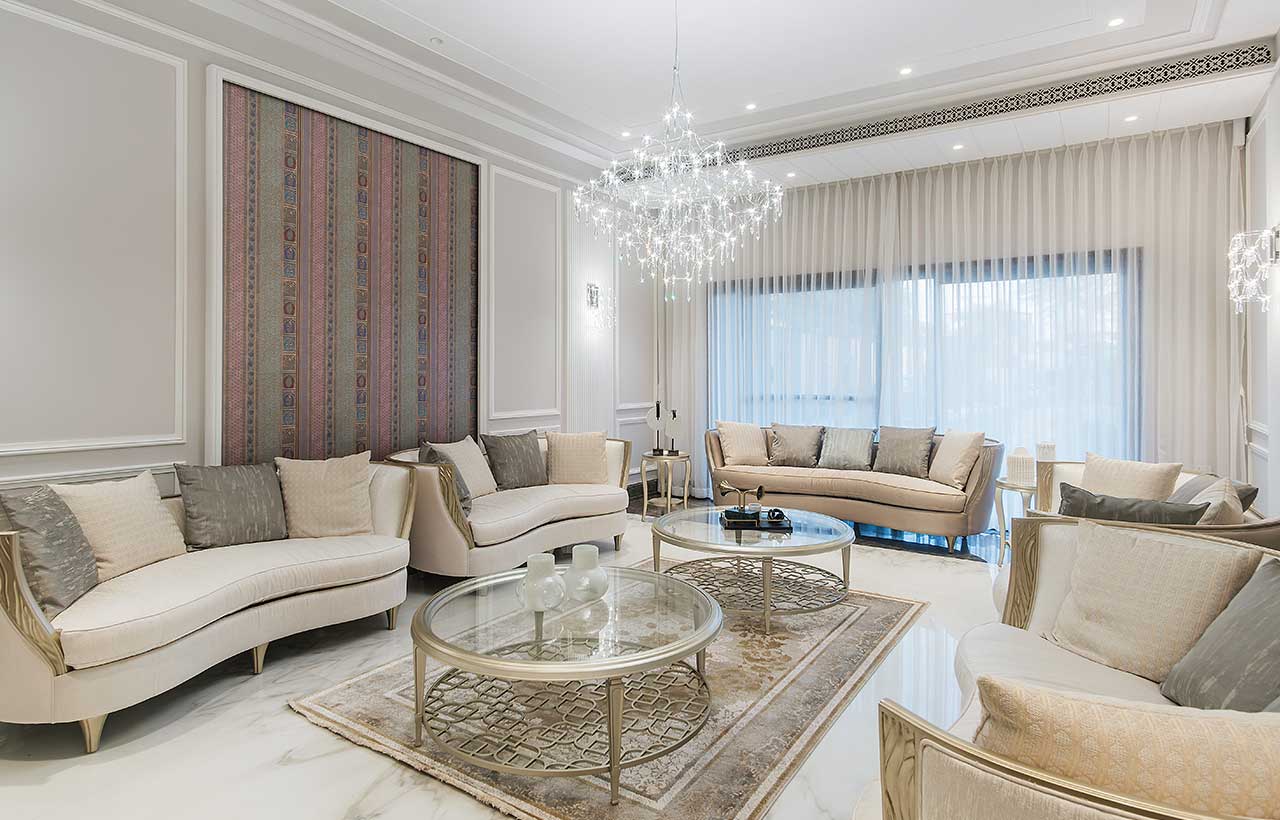 From ergonomic chairs to pastel-hued paintings, every furnishing element has been thoughtfully chosen to blend utility with art.
From ergonomic chairs to pastel-hued paintings, every furnishing element has been thoughtfully chosen to blend utility with art.
- The informal living room, bathed in whites and beiges, fosters interaction while keeping the space calm and elegant.
- A pastel pink artwork acts as a centrepiece, while minimal wall mouldings accentuate the subtle sophistication.
What truly sets this residence apart is its cultural resonance. Inspired by Jaipur’s rich heritage, one of the rooms features:
- A traditional bed framed by trefoil-arched wall panelling
- A TV unit reminiscent of Jaipur’s intricate jaali work and ornamental brackets
- Seating adorned with regional textiles and wood bases
The children’s bedroom is a playful sanctuary with vibrant wallpapers and a stepped play zone that sparks joy and creativity.
Sustainable and Smart: Future-Ready Living
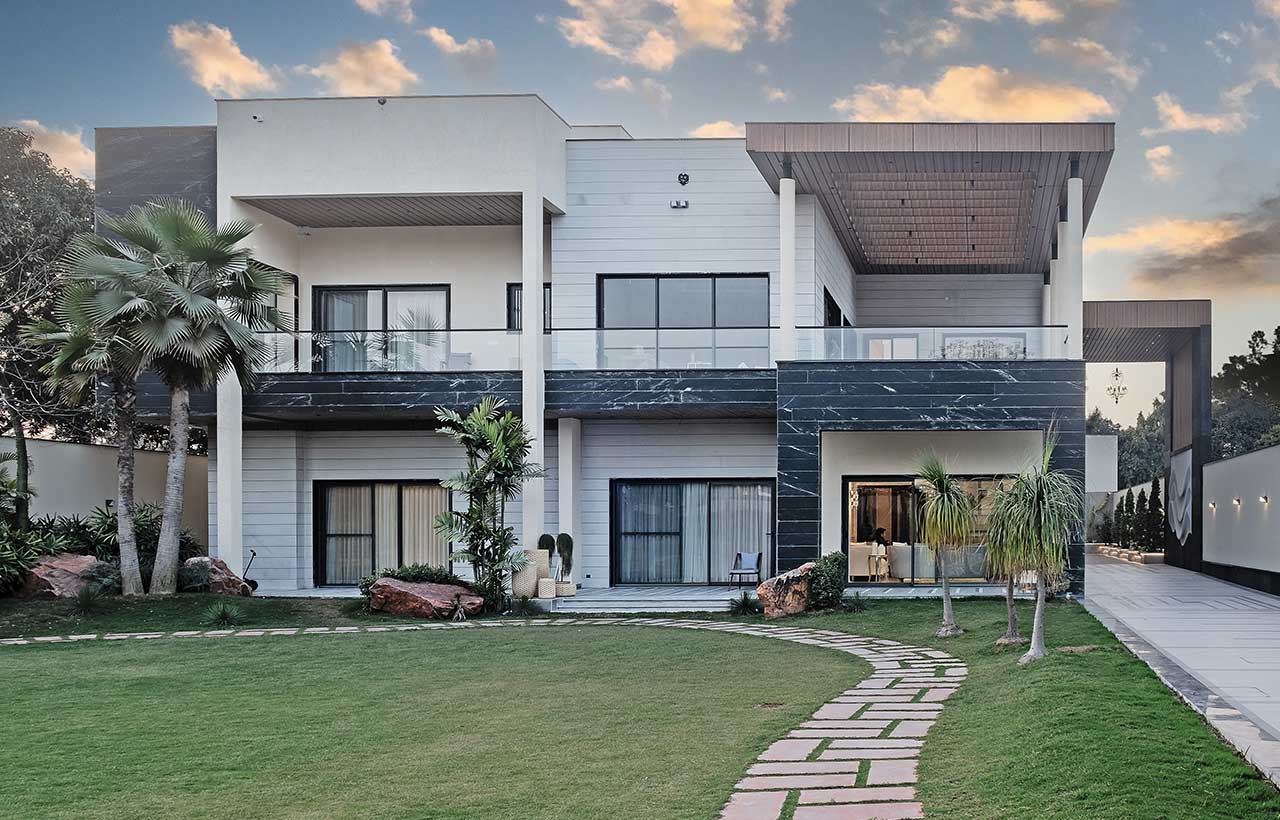 The home embraces eco-conscious principles, using natural materials like wood, concrete, and glass — chosen not just for their durability, but for their ability to harmonize with the environment.
The home embraces eco-conscious principles, using natural materials like wood, concrete, and glass — chosen not just for their durability, but for their ability to harmonize with the environment.
- Smart home technology ensures efficient control over lighting, temperature, and security, offering convenience at your fingertips.
- Emphasis on sustainability aligns with modern living values, where style meets environmental responsibility.
Conclusion
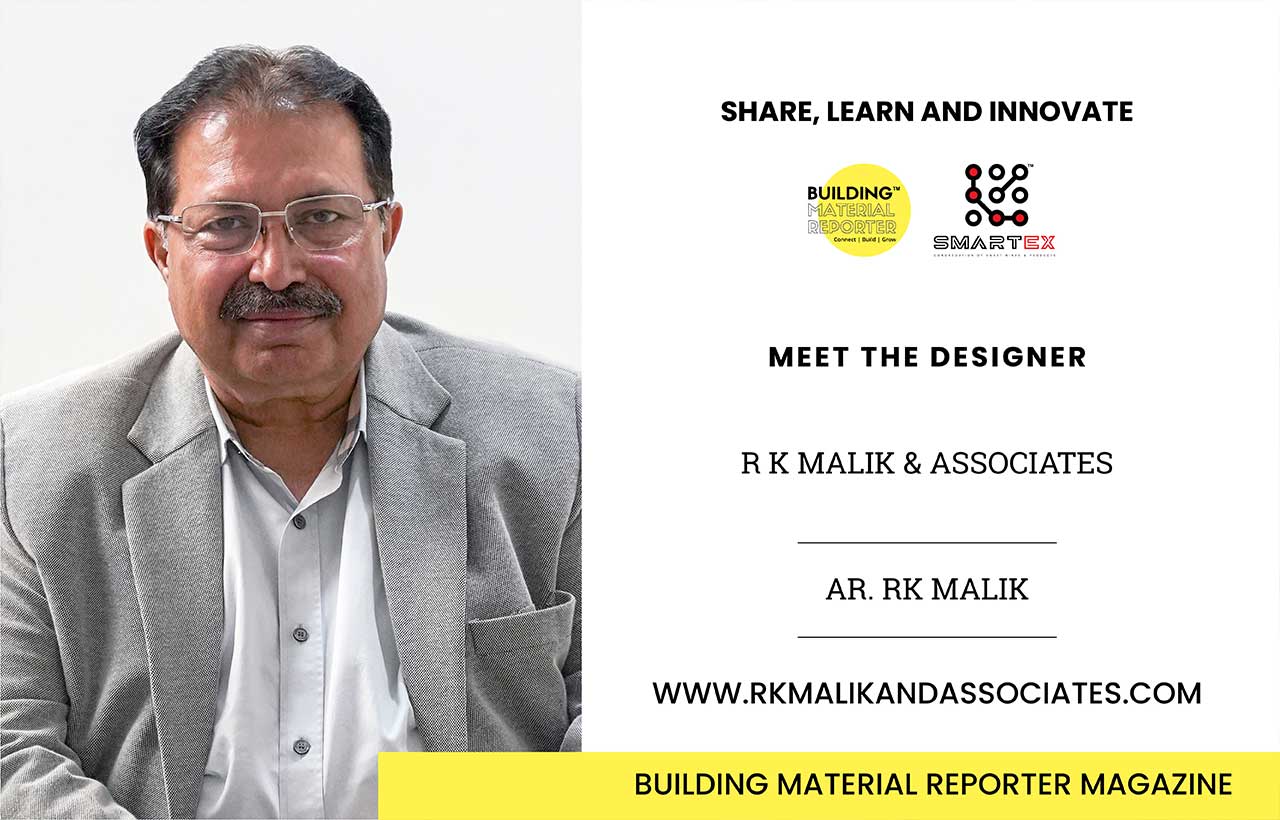 This residence in Rampur is more than just a home — it’s a vision brought to life. It reflects the ideals of modern Indian architecture, where aesthetic simplicity, cultural sensitivity, and technological advancement coexist harmoniously.
This residence in Rampur is more than just a home — it’s a vision brought to life. It reflects the ideals of modern Indian architecture, where aesthetic simplicity, cultural sensitivity, and technological advancement coexist harmoniously.
With every corner thoughtfully curated and each design decision rooted in purpose, this project by Ar. R.K. Malik stands as a beacon for how modern homes can be luxurious, livable, and truly timeless.



