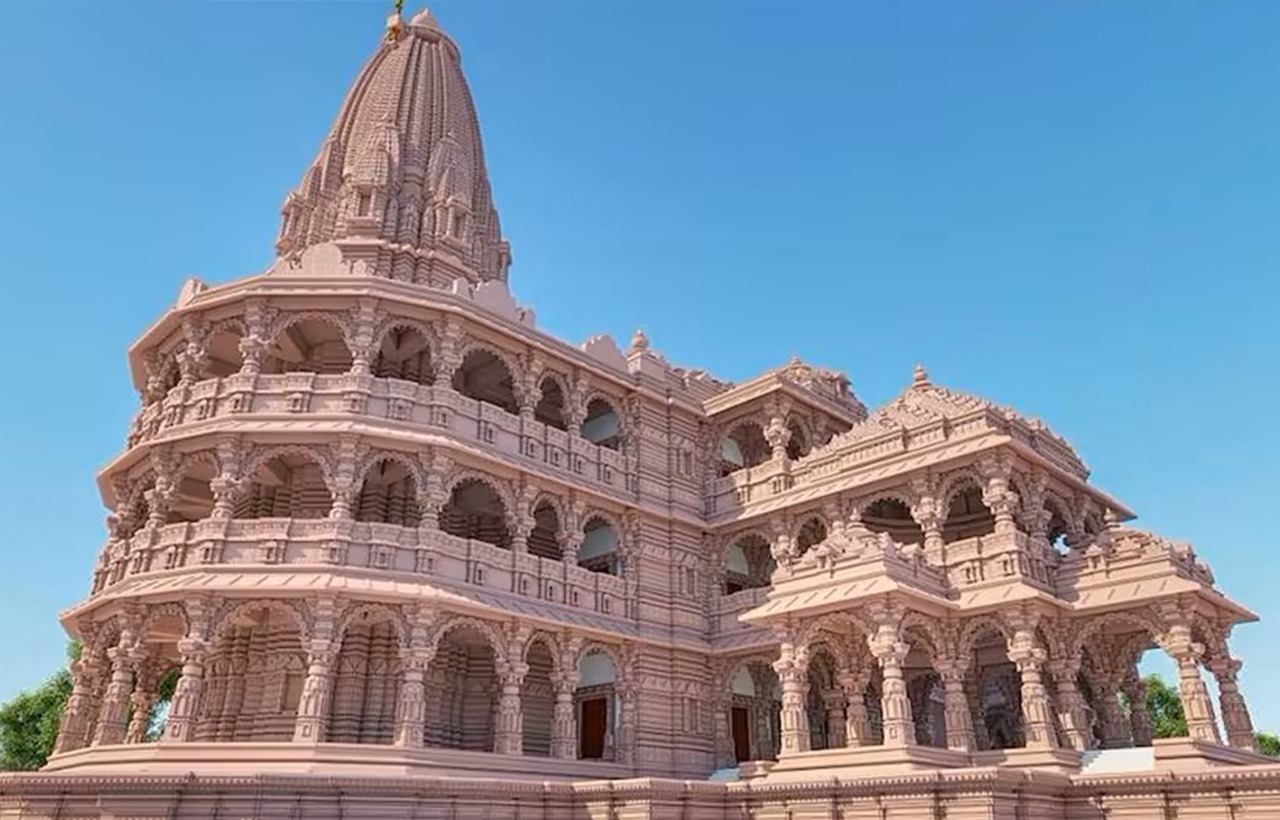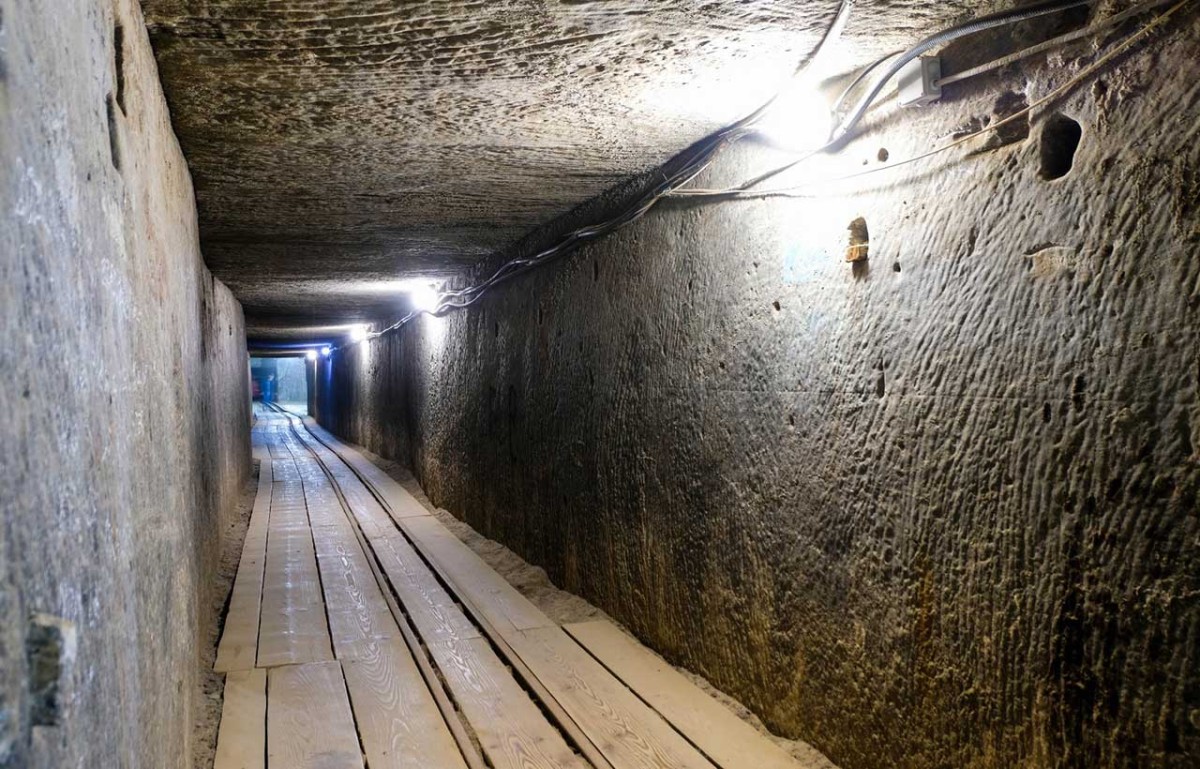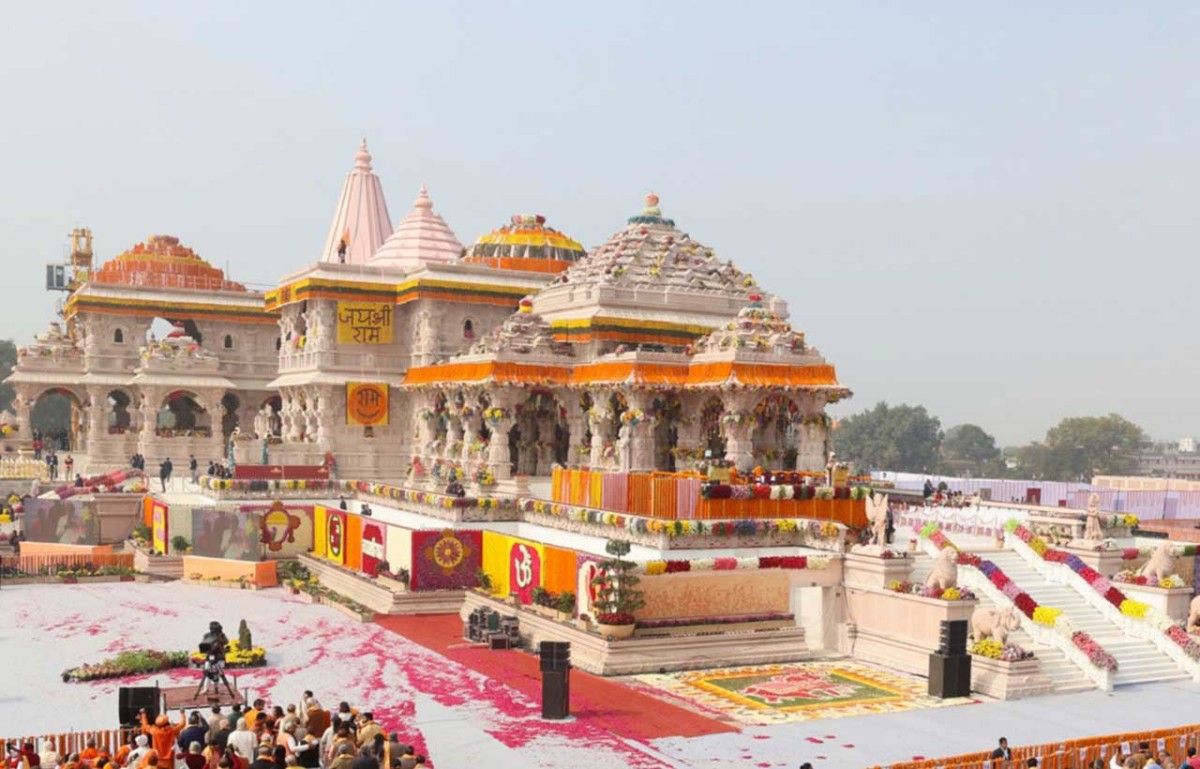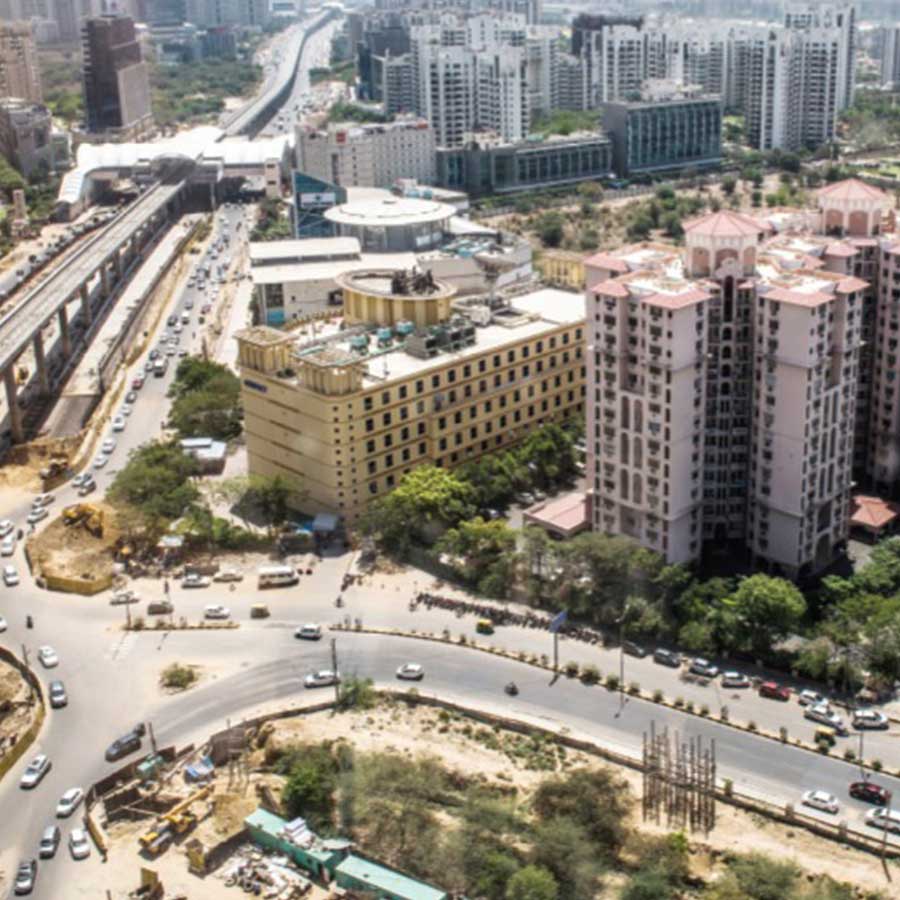Nagara Architecture Style: All You Need to Know
- January 10, 2024
- By: Yukti Kasera
- NEWS
 Ram Mandir Ayodhya inauguration, which is scheduled to open on January 22, is constructed in the traditional Nagara architectural style. The intricate carvings, symbolic representations, and towering spires, or shikharas, that set apart Nagara temples. The Nagara style of architecture is highly skilled constructed and holds great cultural importance. Recently, PM Modi had also inaugurated the Ayodhya Airport which is going elevate the tours of the pilgrims there.
Ram Mandir Ayodhya inauguration, which is scheduled to open on January 22, is constructed in the traditional Nagara architectural style. The intricate carvings, symbolic representations, and towering spires, or shikharas, that set apart Nagara temples. The Nagara style of architecture is highly skilled constructed and holds great cultural importance. Recently, PM Modi had also inaugurated the Ayodhya Airport which is going elevate the tours of the pilgrims there.
Ram Mandir Ayodhya construction status is going on a very fast scale. The temple, following this unique architectural style, which originated in the northern parts of the Indian subcontinent, has had a significant influence on the country's religious and cultural landscape. Three primary subtypes of Nagara style architecture can be broadly identified: Latina, Bhumija, and Shekhari.
Latina Nagara: This Nagara design has a curved Shikhara with a Lata, or broad strip, projecting from the top of the Jangha to the Griva (top end of the superstructure) in the center, resembling a mountain peak. Latina Nagara has a simple square design that occasionally has an uneven outline. The Ghateshwar Temple in Badoli, Rajasthan, is one of the best examples of this style, with a broad central Lata that stretches from the base to the top of the superstructure.
Bhumija Nagara: The Shikhara at Bhumija Nagara is curved and long, with a series of smaller Shikharas atop it that are arranged in ascending order of decreasing size. It looks like Latina Nagara because there are so many small versions of it that stretch vertically across the frame. Usually, Bhumija Shikhara designs a plane that looks like a star at the base. Because of the design variation, the Bhumija shikhara is not as curved as the Latina type. The Mahabaleshwar Temple in Menal, Rajasthan, is one of the best specimens of the Bhumija Style. It has a broad lata in the center, surrounded by a series of small Shikhars arranged in a sequential fashion.
Shekhari Nagara: Shekhari Nagara can be created by combining clustered Shikharas. Several smaller Shikharas that are replicas of the main Shikhara are arranged in a particular way to create the towering height. This arrangement of the replicas represents the mountain and its sub-peaks. The temple with Shekhari Shikhara can easily achieve massive height and width. The finest example of Shekhari architecture is the vast complex known as Sahastrabahu Temple, which is situated in Eklingaji, Rajasthan, and contains multiple Shikhars.
.jpeg)
The Architecture of Nagara: Structural Components
One characteristic of Nagara style architecture is the shikhara, the tall spire that dominates the temple's skyline. Richly decorated shikharas are often adorned with carvings of deities, mythical animals, and celestial beings. The sanctum sanctorum (garbhagriha), which consists of an assembly hall (mandapa), an entrance porch (ardhamandapa), and an assembly hall, is typically home to the main deity. Exquisite sculptures and carvings that showcase the artists' proficiency in both art and religion adorn every square inch of the temple.
Indian Temples Designed in the Nagara Style
One of the most well-known buildings in the Nagara style is the Kandariya Mahadeva Temple, which is situated in Khajuraho, Madhya Pradesh. Constructed during the Chandela era, this temple boasts a magnificent shikhara in the Rekha style, adorned with intricate sculptures that embody various characters from Hindu mythology.
Another notable example is the Jagdish Temple in Udaipur, Rajasthan. The temple was built in the Prasada style, as evidenced by its multitiered spire and intricate carvings that showcase the splendor of Nagara architecture. Honoring Lord Vishnu, the temple remains a marvel of spiritual and architectural design.
An excellent illustration of how Nagara style architecture was modified for the Dravidian climate is the Virupaksha Temple in Hampi, Karnataka. The temple expertly blends northern and southern architectural elements with its elaborate carvings and lofty shikhara. Ram Mandir Ayodhya is all set to open for the public on 22nd January.
BMR believes in serving the best! Stay tuned with us for more ideas related to home decor, design, architecture and construction materials in the industry.








