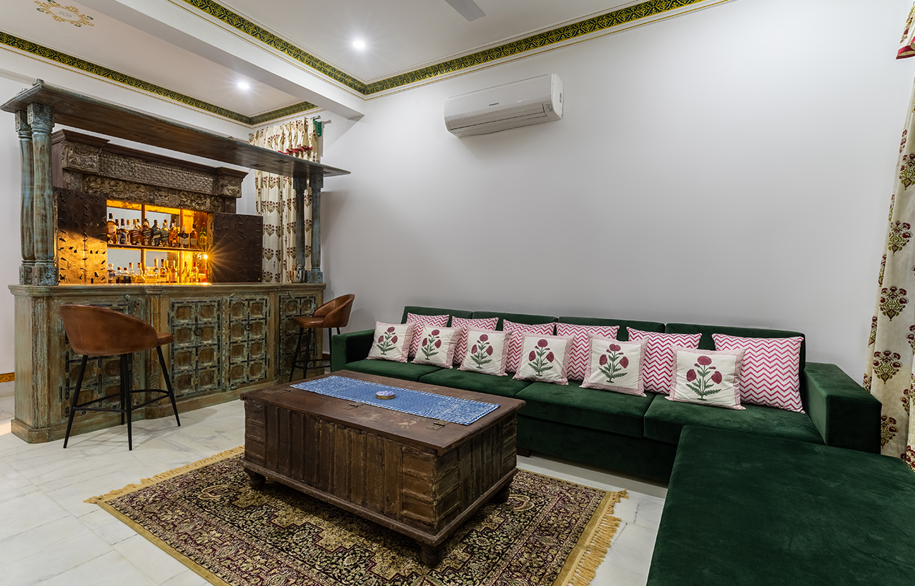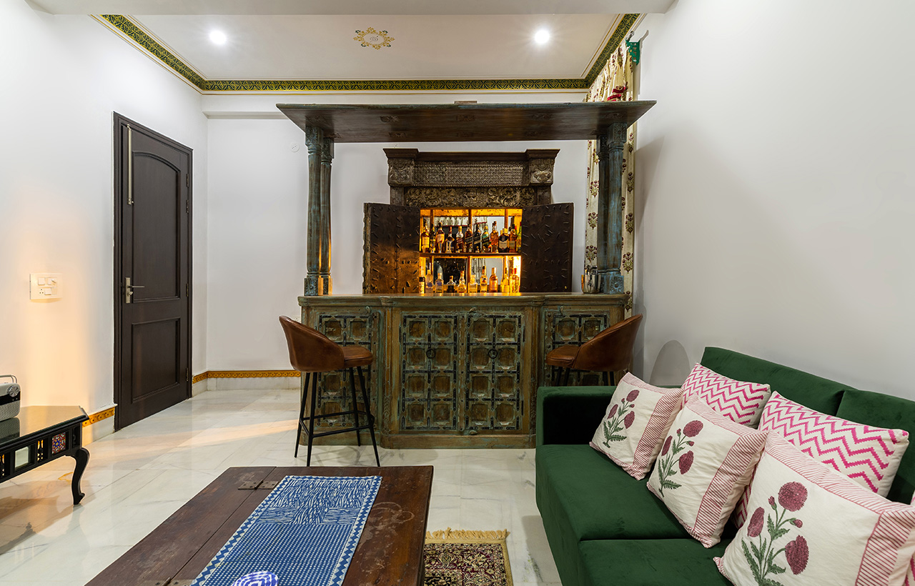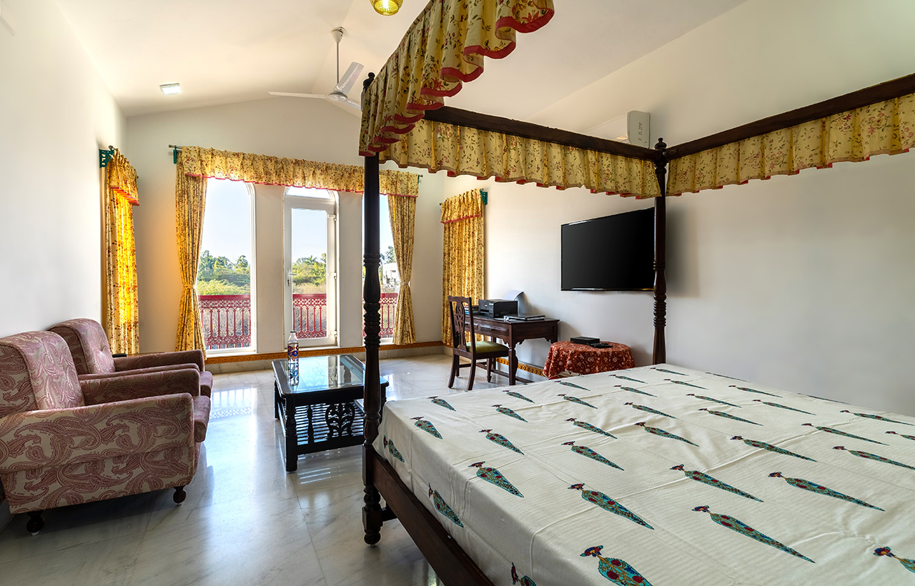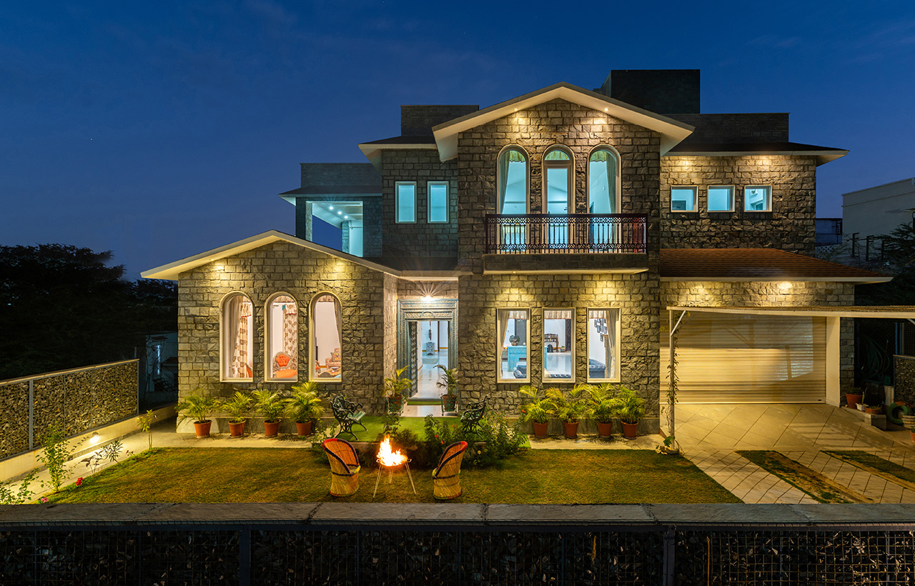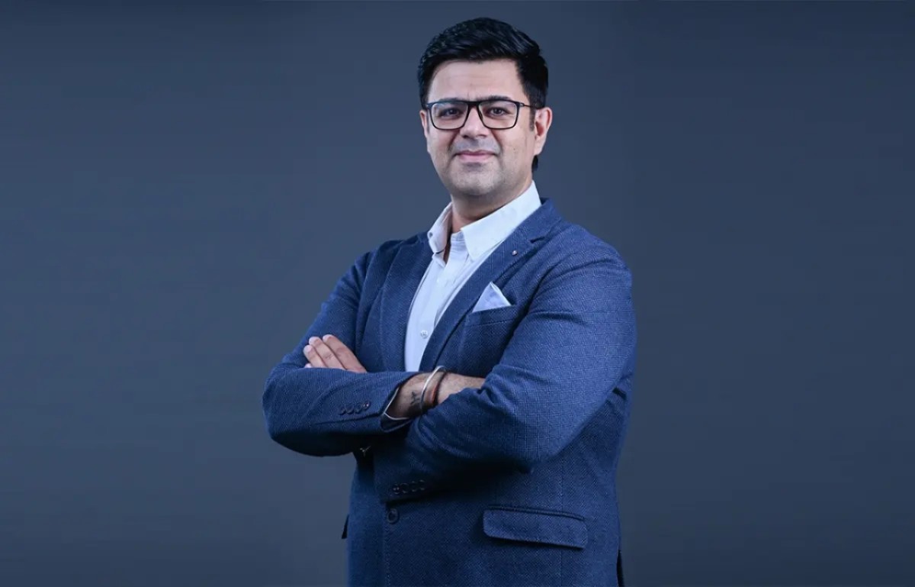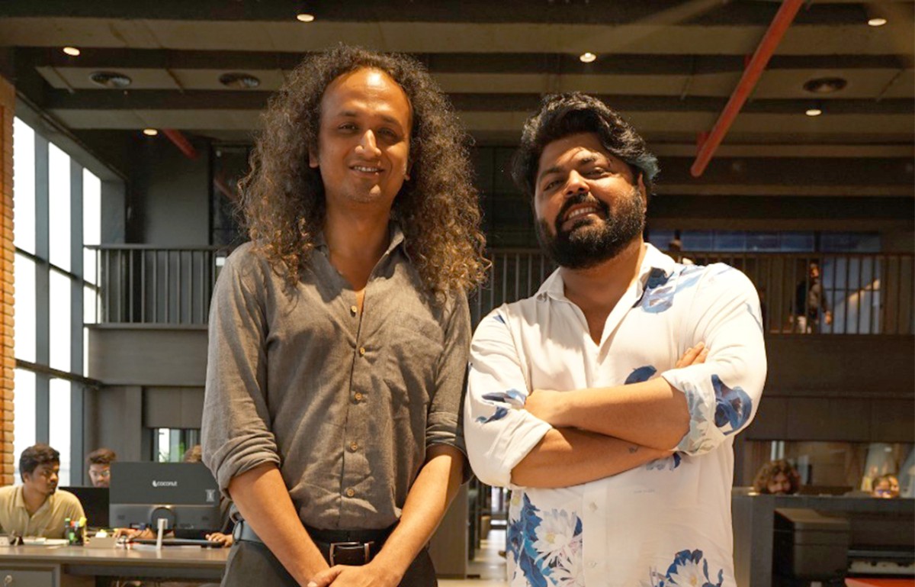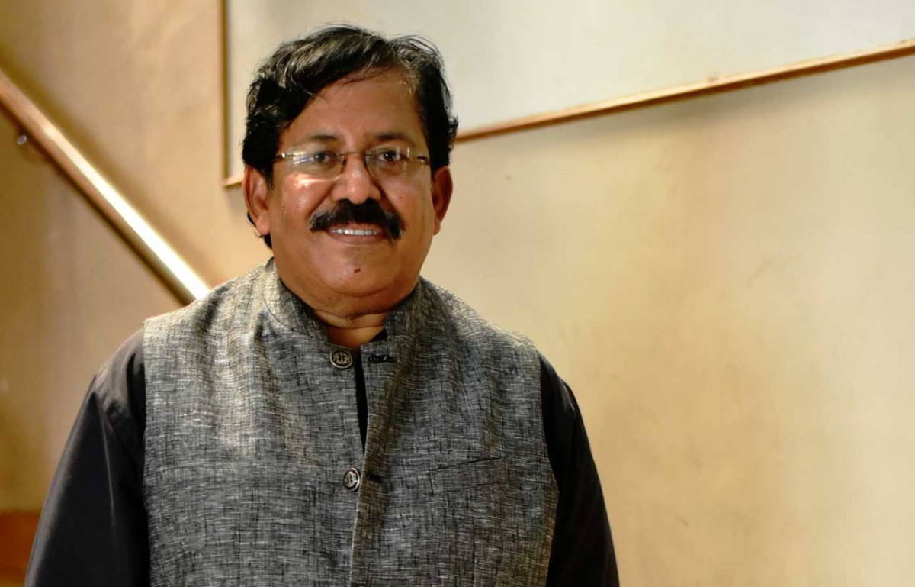A Sustainable Residence with Hints of Rajasthani Culture
- May 28, 2022
- By: By Editorial Team
- INFLUENCERS
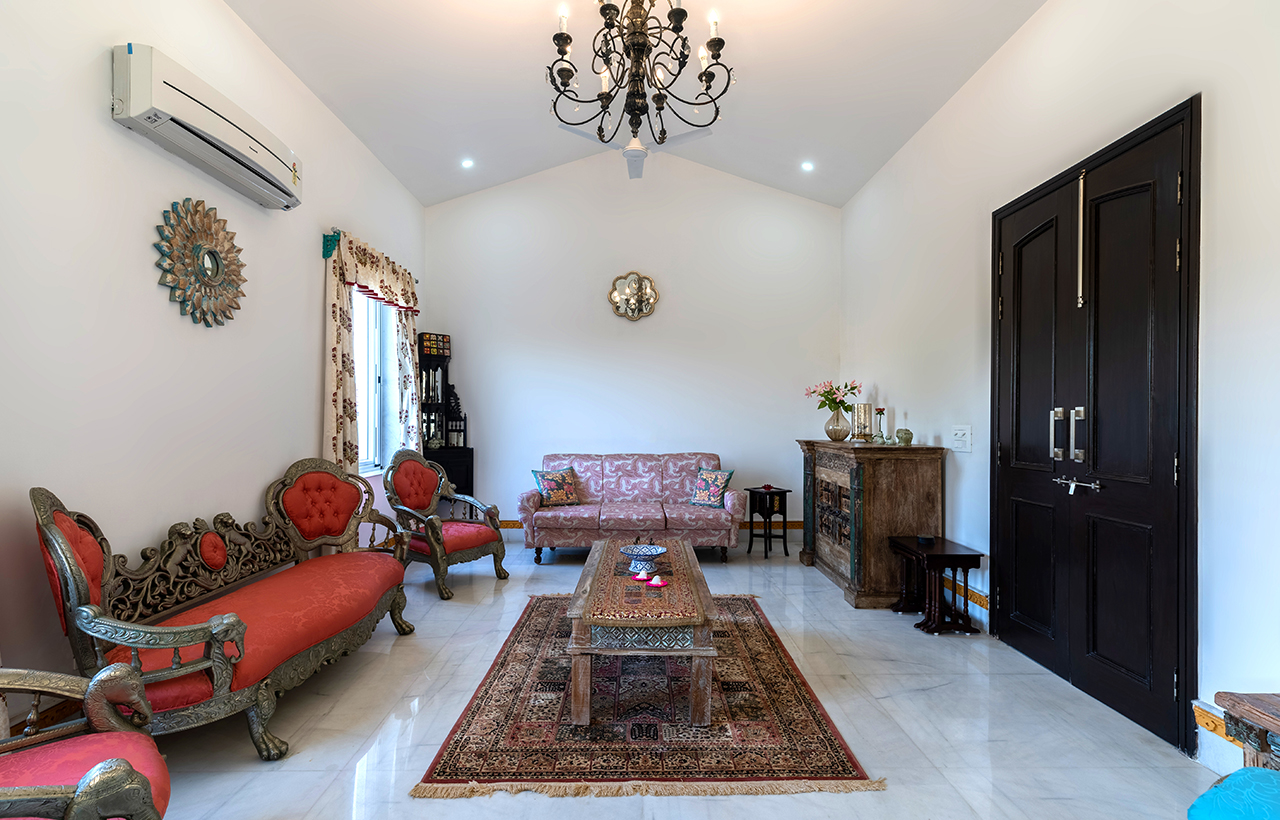
Jhala radiance in Udaipur is the award-winning project by INDIAN CONCRETE INSTITUTE (ICI). The reason behind the award is the Architect built up this house with a combination of Age-Old practices and New Technologies to contribute and make better building environments. The most important part of this project is that it has been built up while considering "sustainable factors".
The house located on the edge of the mountains and looks more over like a farmhouse rather than a bungalow. One of the sides was covered with forest, and that's why they gave the big window picture to the dining area where they were touching the ceiling, no beam. Even though it is a modern house, the look they have to try to give is country house kind, and the elevation of the project provides the feeling of home.
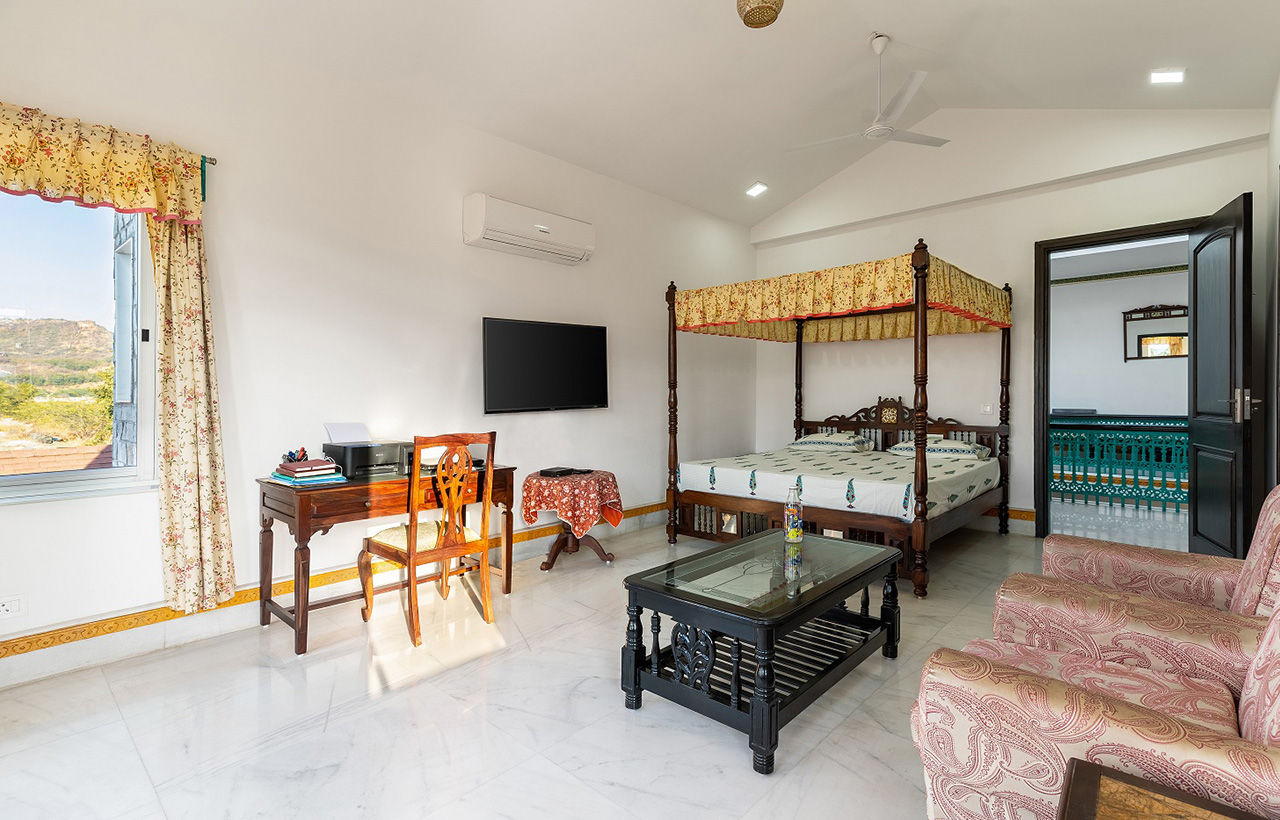
The use of masonry is common in Udaipur so, the architect tried to invent a composite wall wherein they have used brick wall on the inner side and stone wall on the outer side, as the brick wall becomes the internal skin and takes care of all the plumbing, electricals, wire, and necessary work done within the house. And the outer stone skin becomes insolation; as per the client, they don't want to use ACs in the summers. So, apart from the composite skins, there are other sustainable practices they have worked on, as in the size of fenestration concerning the directions and windows are coming on. The installation of skylights with ventilation holes, so the hot air rises and goes out of the house.
Read More- Traditional Artform: Madhubani Paintings
All the floors were connected to the cut-out, so people should not keep apart just because of changing in floors, should not feel like flat, it should feel more like a residence which is connected to sound. There are solar energy panels and biodigester septic tanks, which make the house's running in green practice. All the interiors have been done in a very Rajasthani vibrant way with lots of handwork and artisans worked on the ceiling, all the furniture source from the different places, the interior was mostly done by the client Mrs. Jhala. In all, it became the perfect picture house setting in the mountains for her. The new idea of making the composite wall to come out with better and intelligent homes.
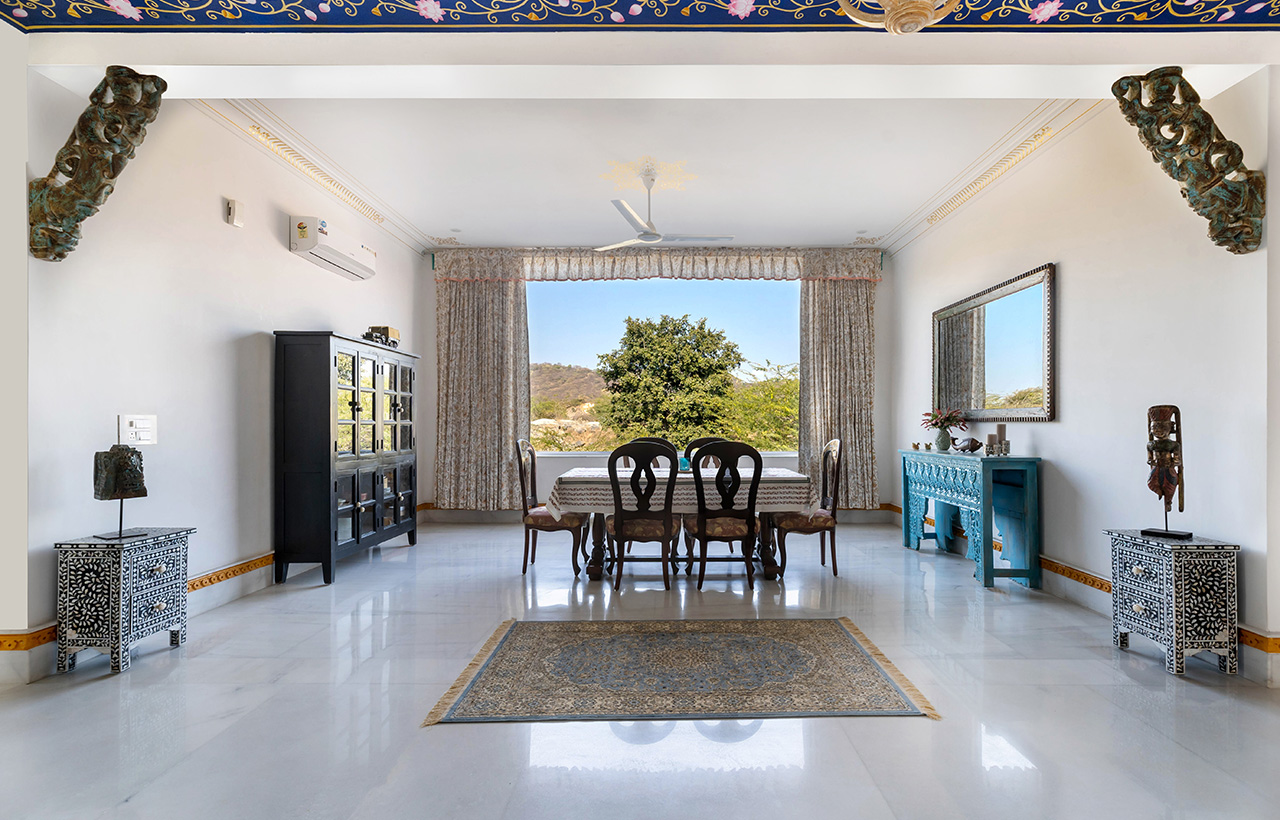
Challenges: -
One thing that was missing was there were no false ceilings in the whole house so, it was in a way of challenge, because although they were not fully involved in the interiors but had to do the lighting design and before casting the RCC because there was no luxury of putting fall ceiling and wires so, they did entire lighting design beforehand, and the central courtyard, it's about 6 to 7-foot projection without beam and made a cantilever sloping in the roof in RCC. So, there were a lot of challenges that came just by making one decision. They provided a very neat place for paint because when a person paints on the roof, they would need a false selling surface rather than a solid surface so it would stay for years. Similarly, the hand painting they have done on the wall would be there for fifteen years or maybe more.
Read More - A House Which Reflects Culture and Values
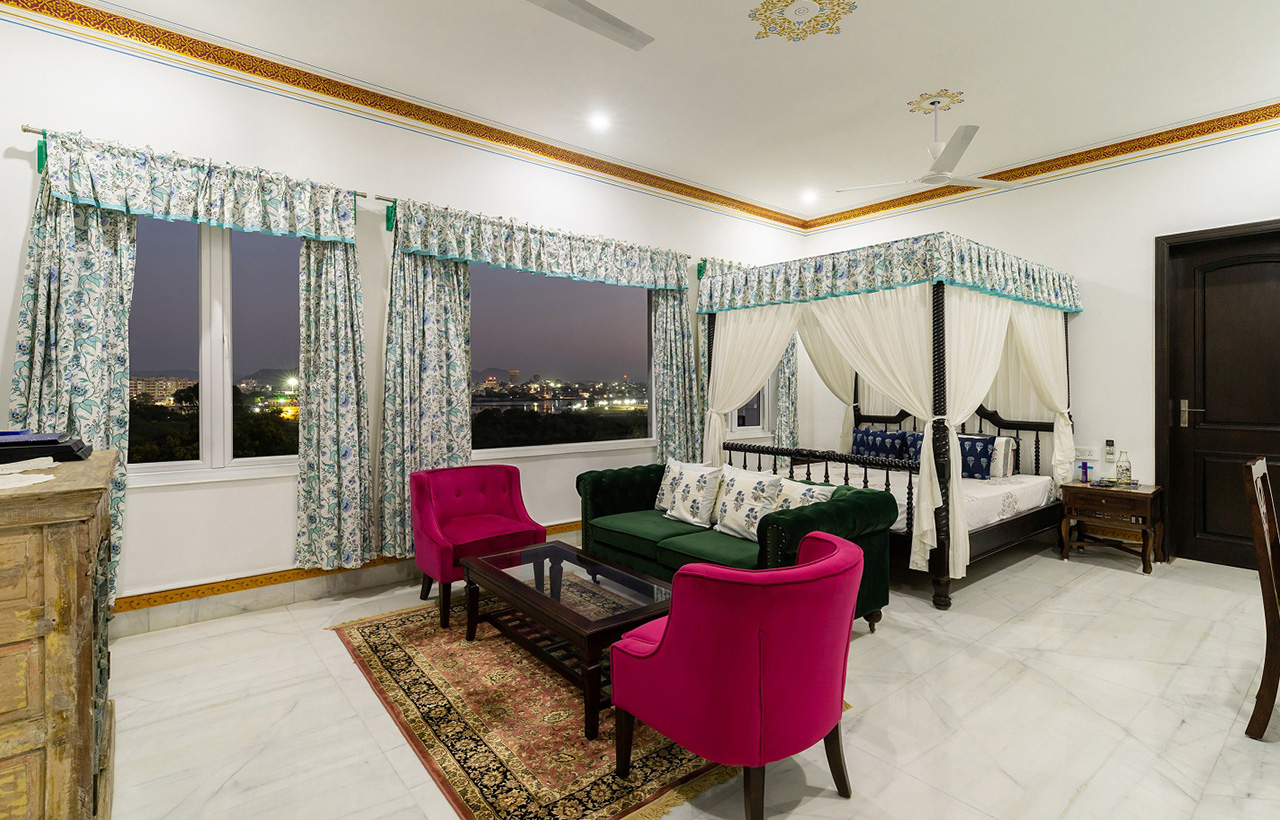
Gubbins: -
Most of the choices which were made regarding the house were very conscious. When it comes to selecting the stones for the house, choose the local white stone, which is plenty in Udaipur. So, all floors are plain white, and seamlessly they flow throughout the house. The windows were UPVC because aluminium, cannot choose the arch windows. So, one could band it and make the arch windows and give good resistance to the weather and sound. Had a glass skylight in there, and most of the furniture was either reclaimed, reused, or very old. That's the kind of reuse or reduce principle that is going about. All the textiles, mostly hand printed or block printed are in the house. Even the stones used in the elevation are hand clocks. After that, the parts left from the stone have come out with the gabion wall in the boundary. All the hard work and everything that went into making the house have to randomly make the courses everything we have to work with the local people all that was paid off.
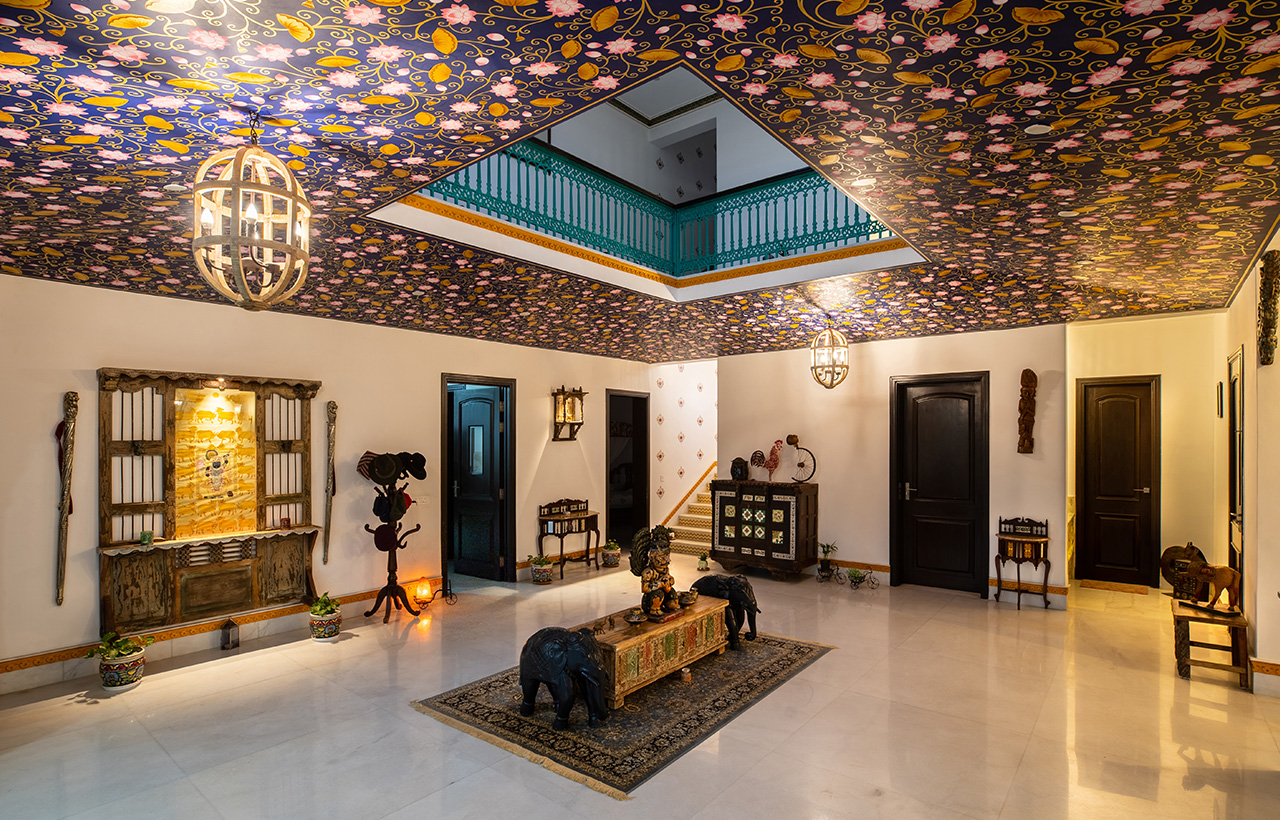
Ar. Priyanka Arjun said, "It feels great when you see the people who are living in the house to be so happy because they said that they are so content with the house that they won't want anything else. So, yes, that's pure joy for an architect, and they are going to use it for their lifetime in the best possible way, and that is the best part."
Specifications:
Architect: - Ar. Priyanka Arjun
Firm: -"Priyanka Arjun and associates" Udaipur



