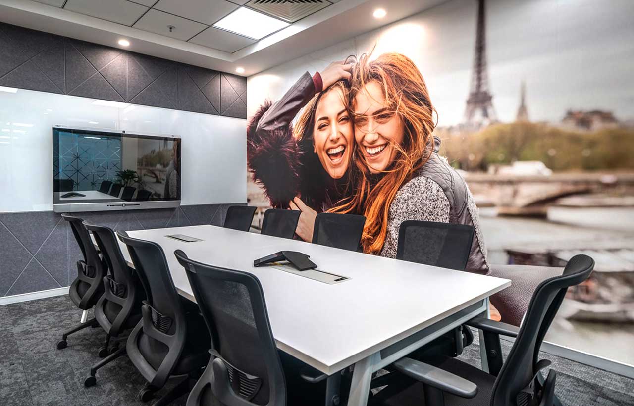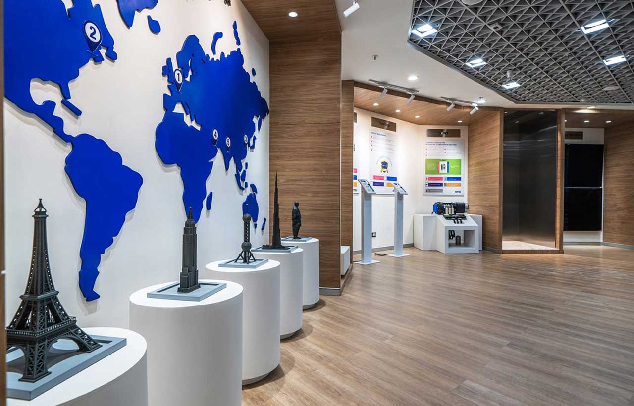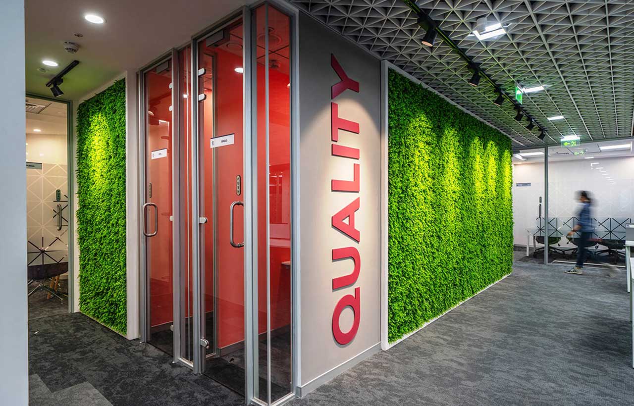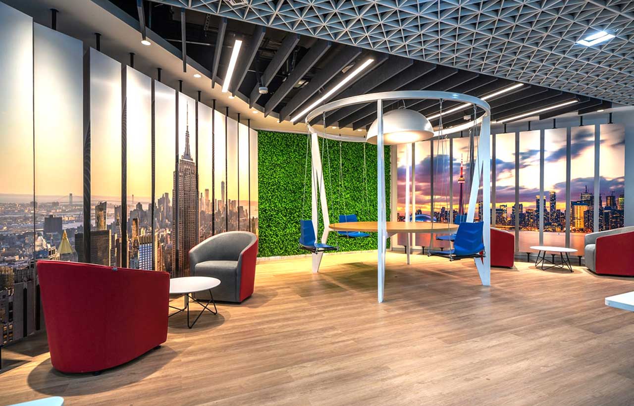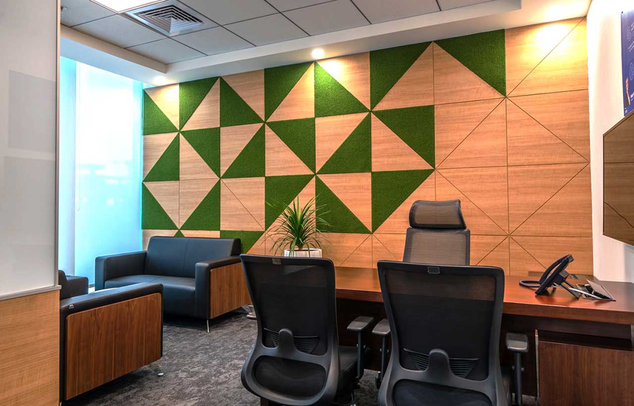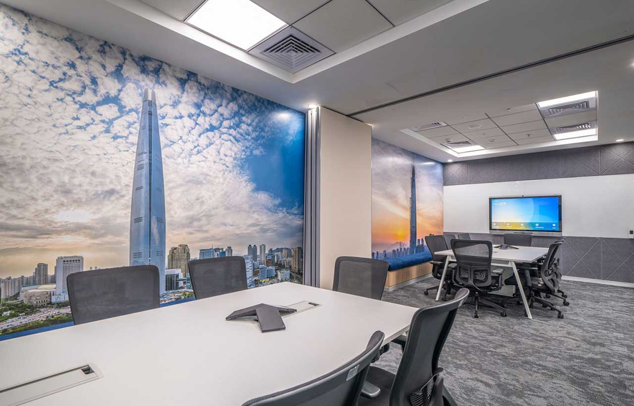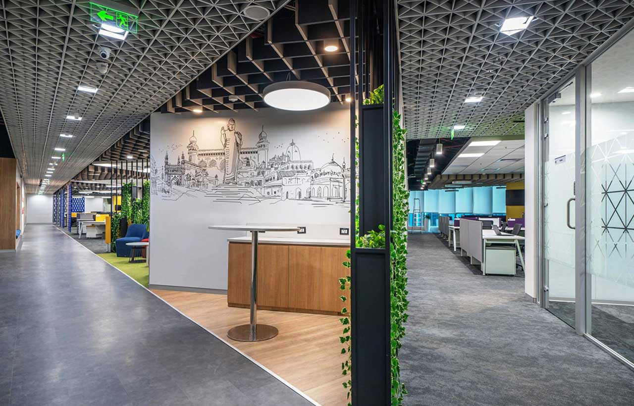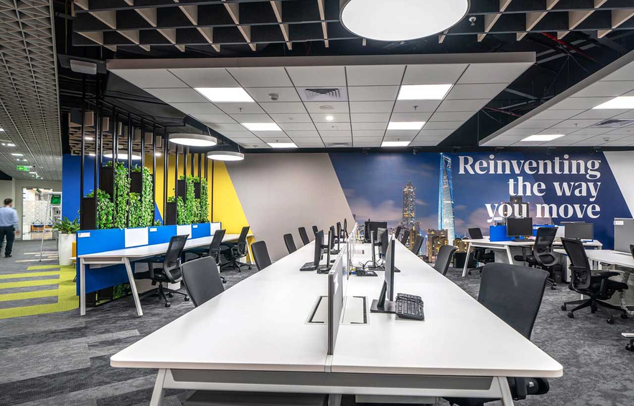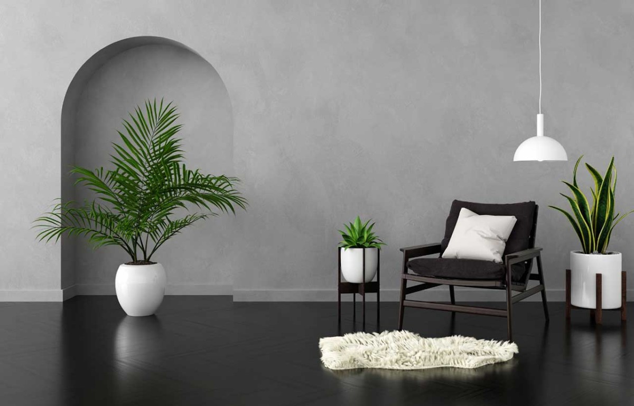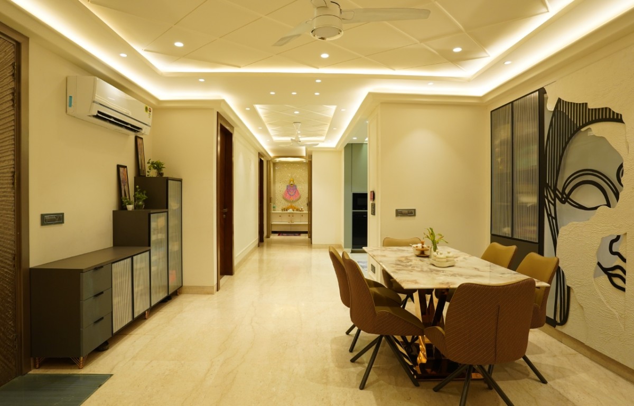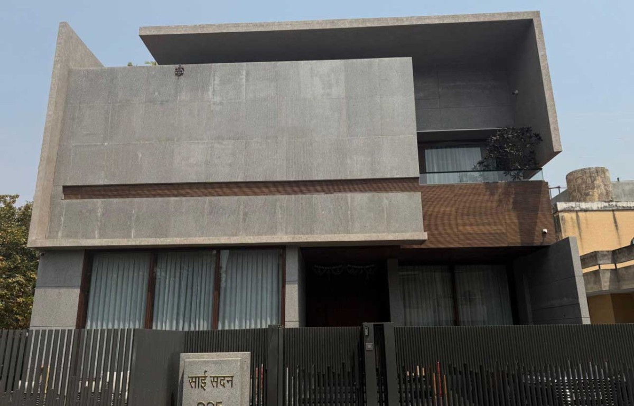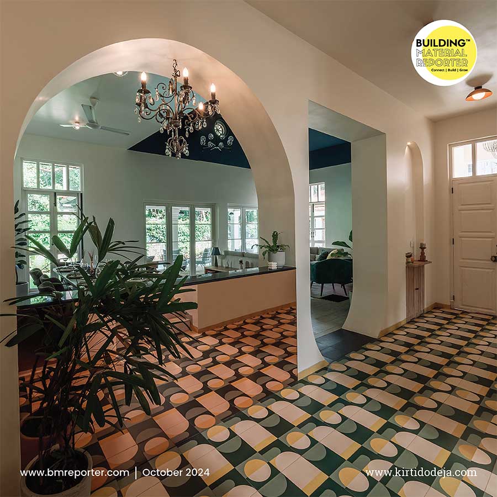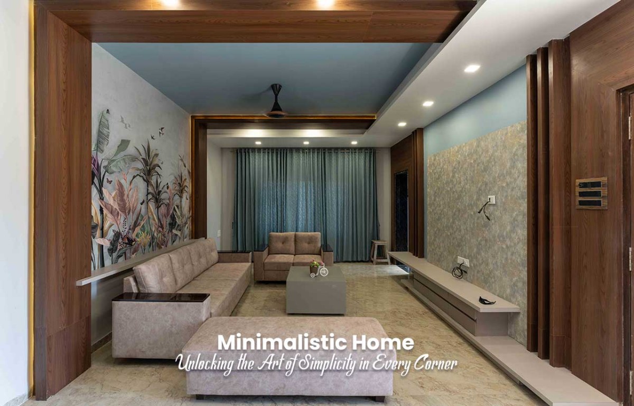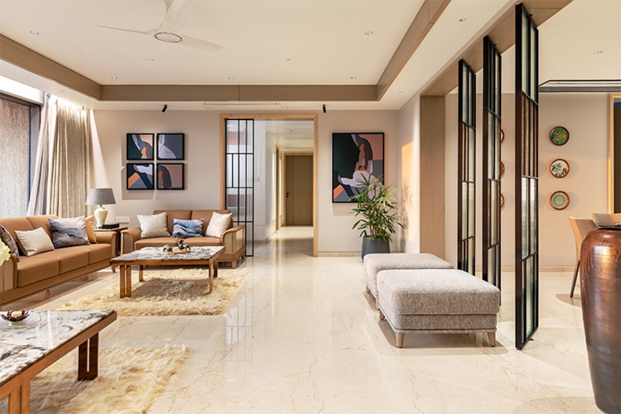A Symmetrically Designed Office For An Elevator Company In Hyderabad
- June 11, 2022
- By: Editorial Team
- INFLUENCERS
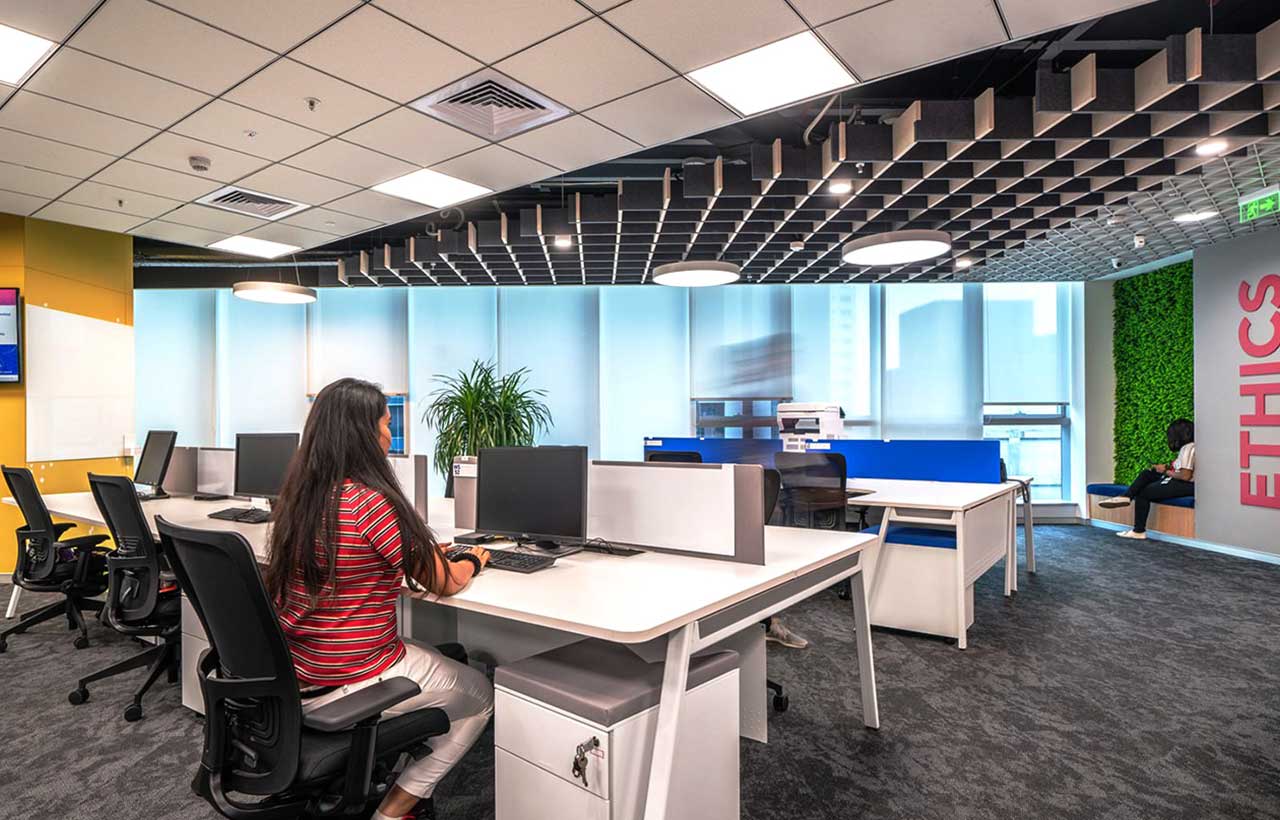 The design for the Leading Private Elevator Company, Hyderabad involves an office space connected through multiple nodes, which offers multiple visual perspectives of space and functions as we move.
The design for the Leading Private Elevator Company, Hyderabad involves an office space connected through multiple nodes, which offers multiple visual perspectives of space and functions as we move.
The leading elevator-manufacturing company’s lead design center in Hyderabad reflects a pristine, yet symmetrical look that makes a lasting impression. The design ensures that the 65,000 sq ft space is maximized in terms of potential and scores exceptionally in the areas of innovation, creativity, functionality, sustainability, and inclusivity. The design also meets and maintains the high standards of sustainability and LEED benchmarks.
The well-let interior space logically separates the service areas (lift block, service block, etc.) and the central workspace, allowing for increased emphasis on each—as well as a smooth, undisruptive flow that inculcates a unique, creative, flexible, and spacious vibe. The 5,000 sq ft space is designated to the R & D section with a sleek, minimalist lab placed transparently within the floor, and a strong floor showcase. The “Exhibit Space” offers a formidable demonstration of the company, its ideas, thought process, vision, and mission, featuring a showcase that includes a live-scale lift model, VR demonstration, and various other elements.
The working area in itself is state-of-the-art—with both a symmetrical structure that removes hierarchy barriers and a healthy, steady supply of natural light. Corridors provide symmetry to the floor. Collaboration and Training rooms provide avenues for people to learn and work together. Expertly used branding colors and materials helps make the area feel more uniform, while also displaying creativity.
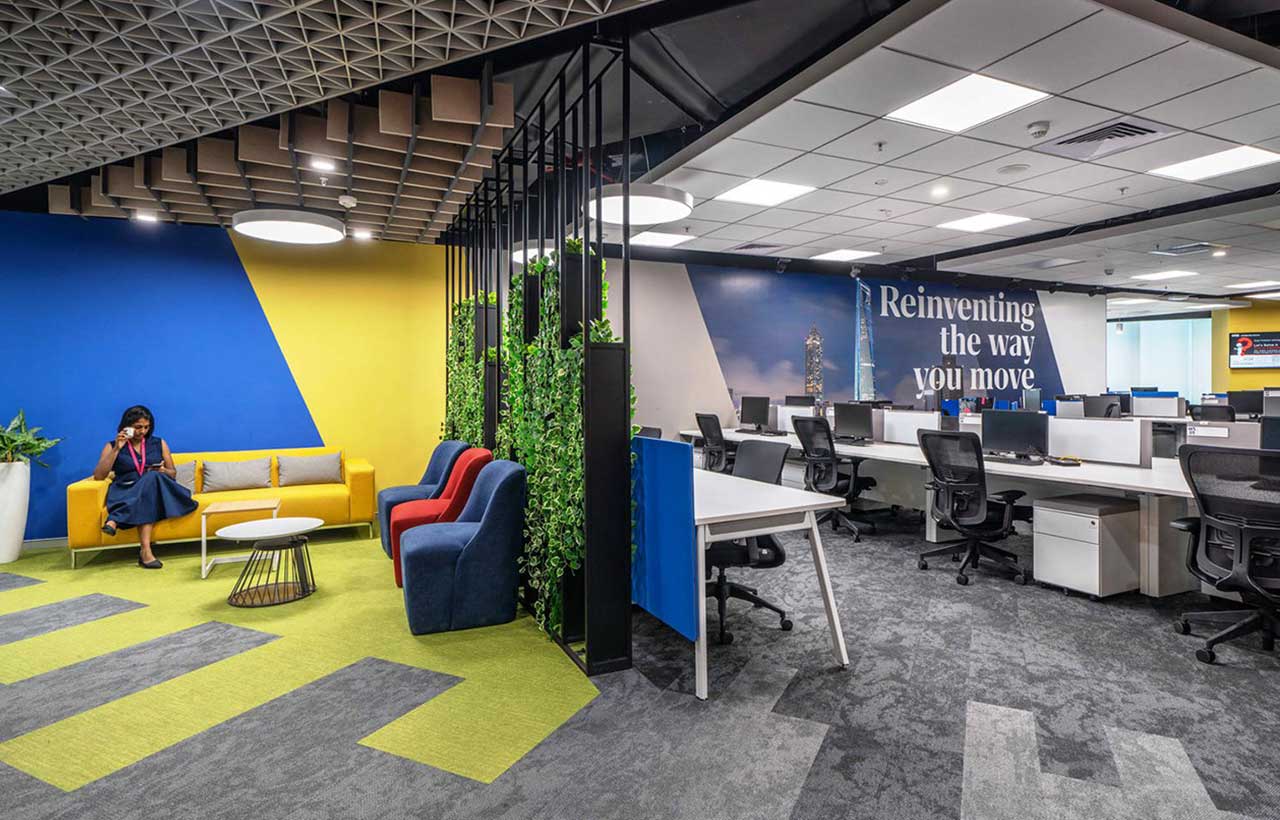
Can you briefly describe the design inspiration for this project?
The design represented the organization’s leading research center in the country. Hence the goal was to put a conceptual focus on the history, brand value, and the message of the company--demonstrating its evolution throughout the years; alongside also offering a representation of its core values. This needed to be translated to every aspect of the design--and give people options to explore and create a unique, future-focused space.
What is the main USP of the project in relevance to the site topography and material selection?
Currently, the project is in application for the LEED gold certification. The overall project meets an exceptional amount of sustainability targets. These include 20% reduction in project annual energy consumption, a 40% reduction in water consumption, a 100% use of STP-treated water, a 60% reduction in car parking lots, and a 10-15% reduction of ecological footprint through interior materials. Elements that aid the above are materials that are designed in terms of micro-bacterial and single-directional corridors that provide space and comfort.
Below are some of the features associated with the project
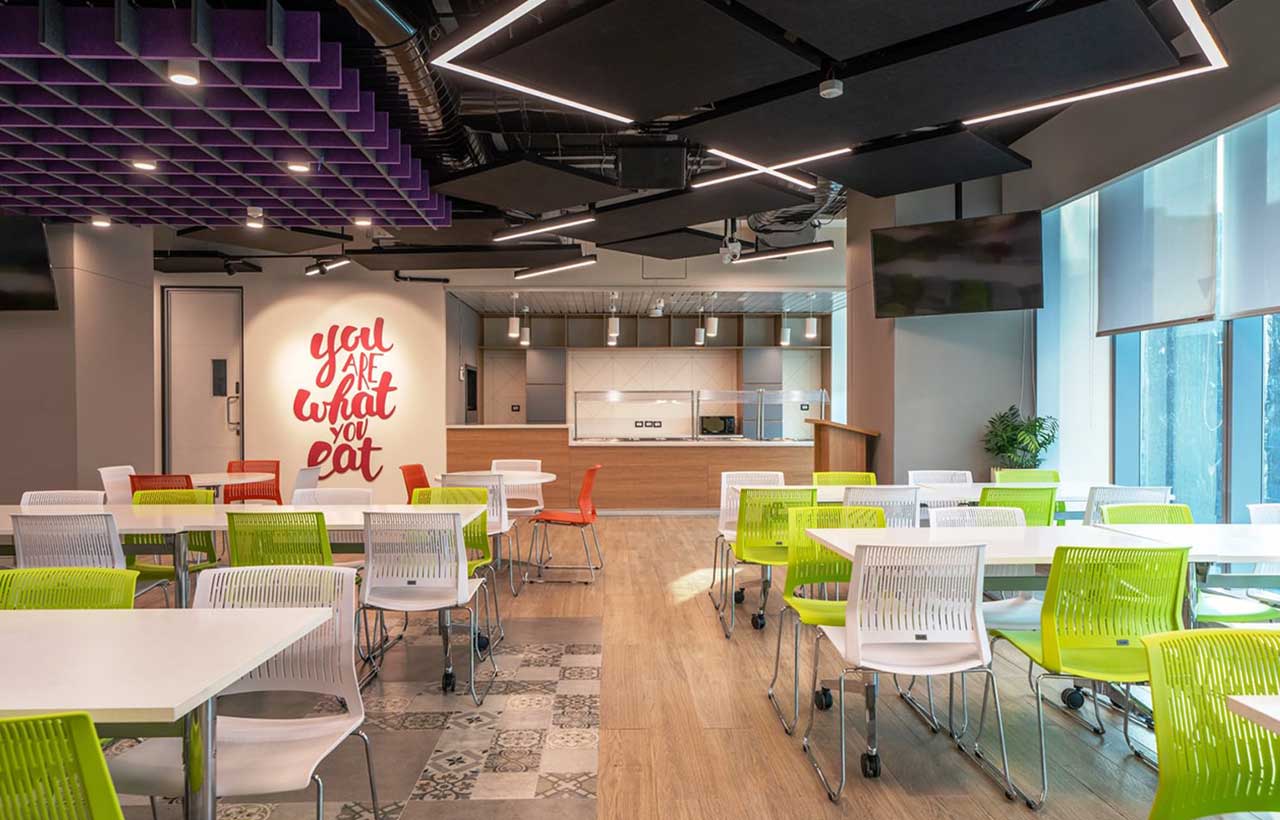
Carpets on the floor are chosen and assessed in terms of social and environmental responsibility.
- Ceiling - Ecopanels- Acoustic baffle ceiling in cross grid pattern and metal cell ceiling that is inspired by the brand design elements.
- All Plumbing fixtures are green certified
- Ample biophilia provided in the form of green walls, green screens and potted plants to give a sense of connection to nature.
- Activity-based working forms the crux of the company, and the connecting nodes of the design.
- Laboratory and workstation areas zoned in a manner to bring outside (natural light and view) to inside enabling increased productivity.
- An in-built experience center
The most prominent and noticeable features of the design in terms of engineering are:
- Central collab – An open area balanced by the available enclosed spaces provides the flexibility and option for an assortment of seating and a dynamic wall which is a rotating modules with graphics as per brand guide lines.
- Experience center with a combination of miniature building model, an operational miniature lift and life-sized lift model, information desk and a visual display— this creates a unique, technology-aided space that takes you inside the mind of what the company is all about.
- What were the specific challenges with the project?
- The biggest challenge with this project was designing ‘The Laboratory’. Since it has to provide and accommodate all the unique requirements with an aesthetic appeal, maximum efficiency and collaboration pockets.
Specifications
Architects/Designers: Janani Chitra Kulothangan, Shafeeq Mohamed
Design Team: Kishore Manoharan, Janani Chitra Kulothangan, Shafeeq Mohamed, Sangeetha P Haresh.
Area: 62000 Sqft
Year: 2020
Tech used (VR/AR/BIM/3d Printing, others): BIM-Revit Software
Client: Private Elevator Company, Hyderabad
MEP consultants: Chethan, Jagdeesh, Naveen (All internal)
Other Consultants: HVAC--Ramesh, Ashish/Nawaz (All internal)
Location: Hyderabad
Photographer/Photographs courtesy: Ricken Desai Studio


