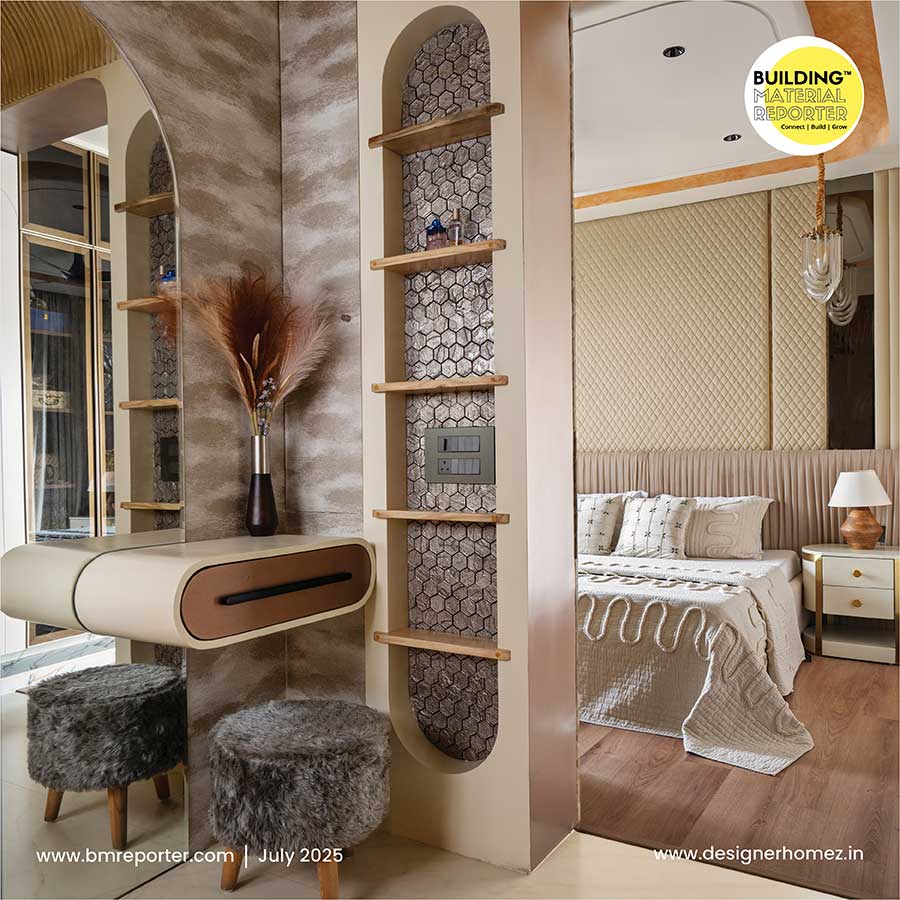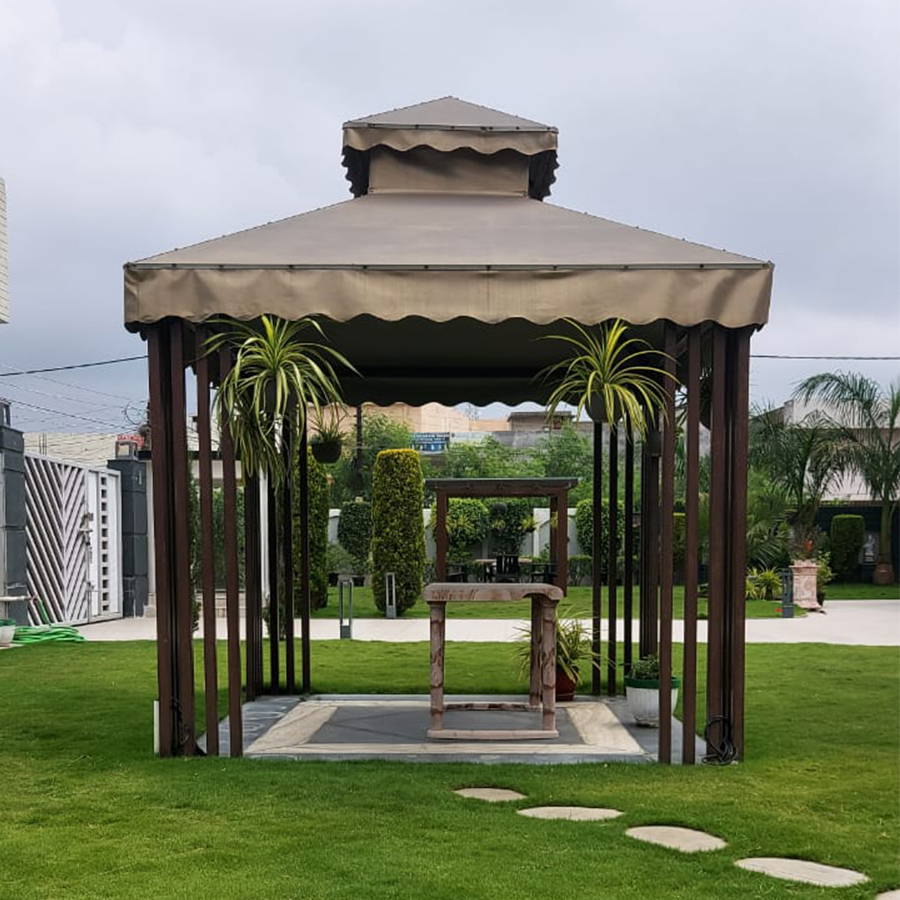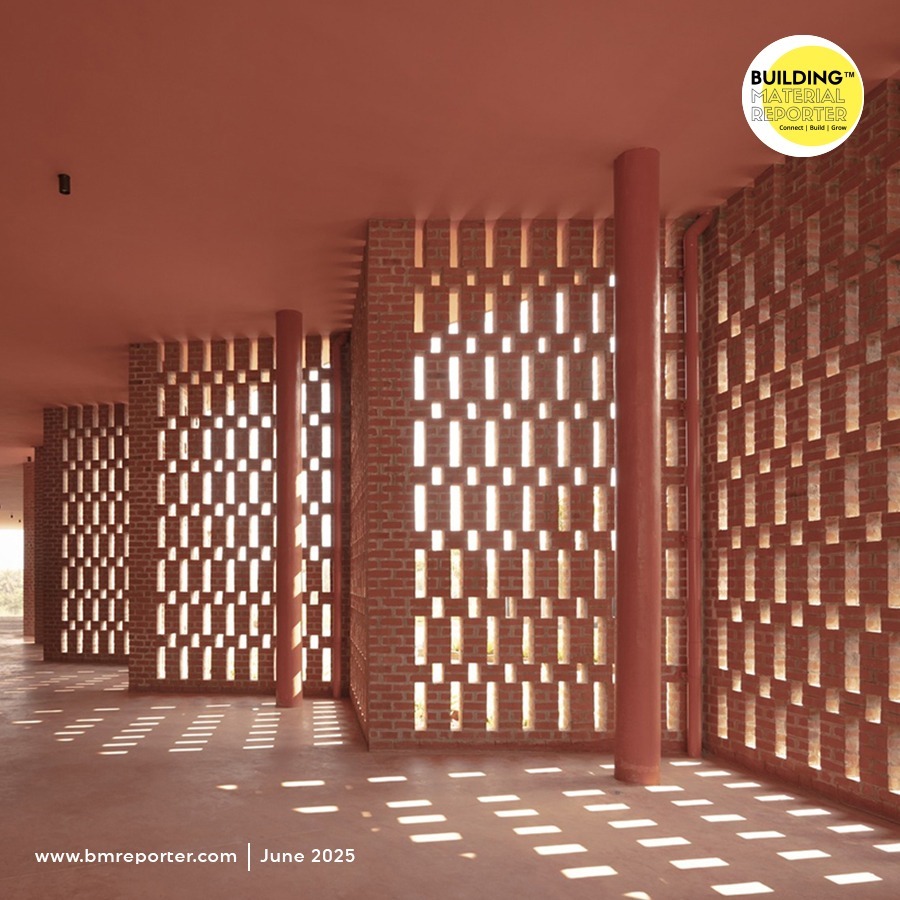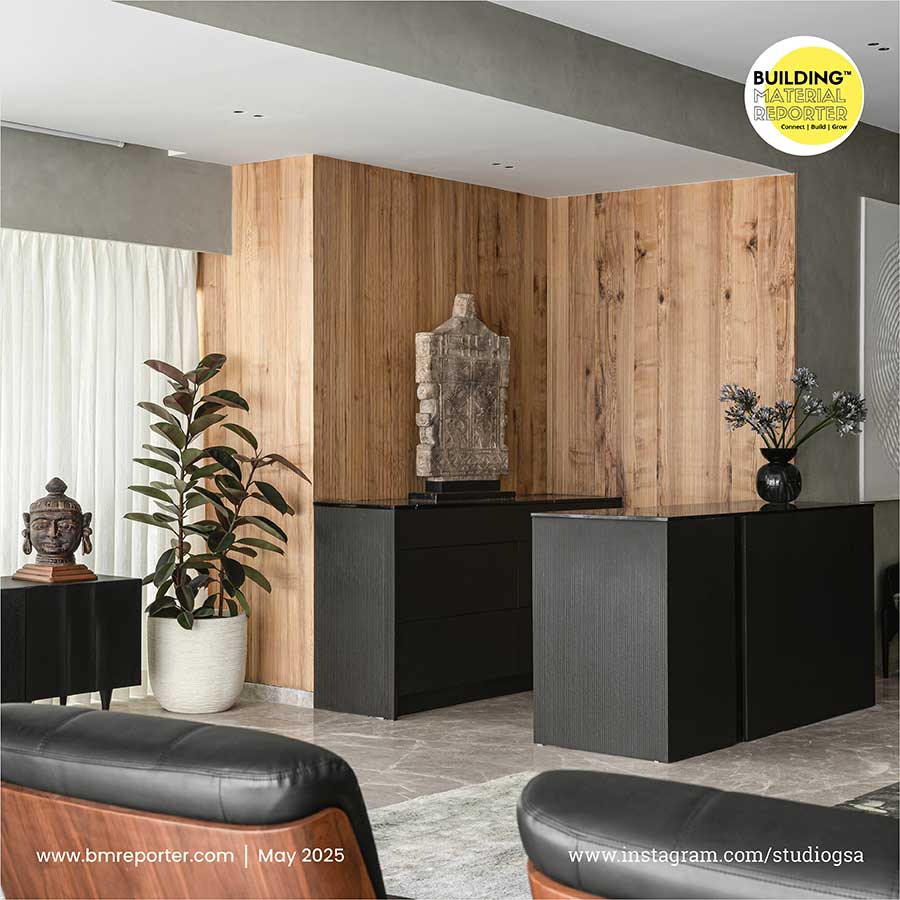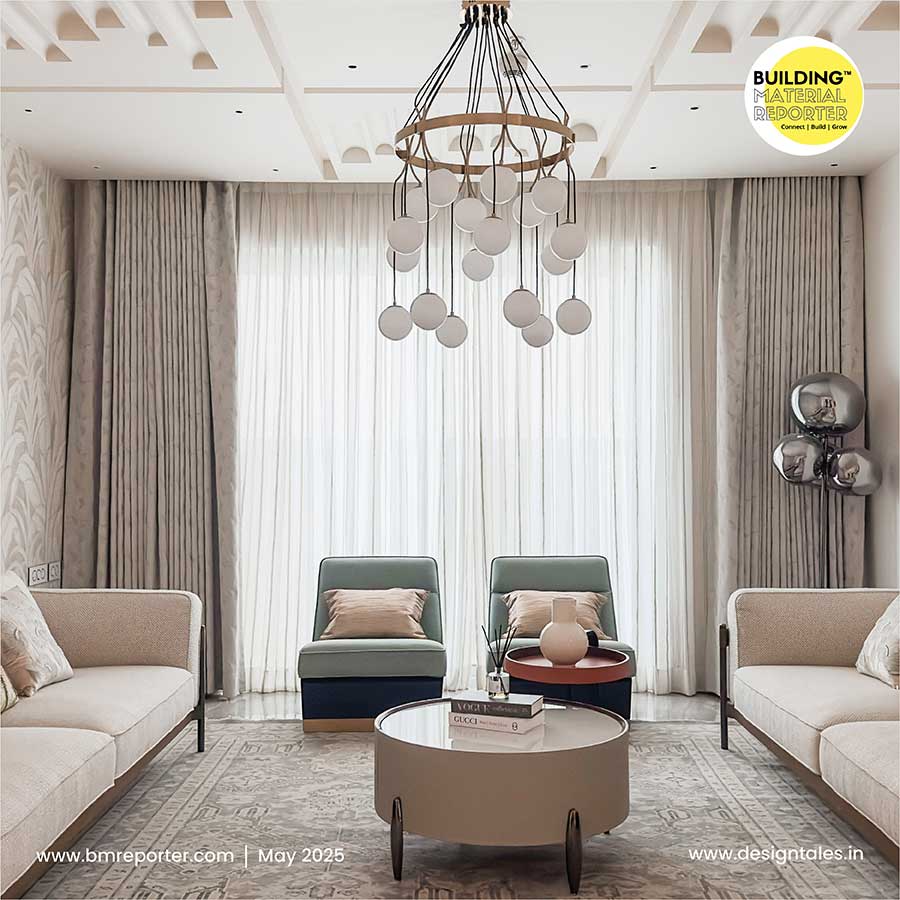Dental Oasis: Infusing Colour, Texture, and Joy
- April 15, 2024
- By: Ar. Priyanshi Shah
- INFLUENCERS
ID Creators, an innovative design firm with over a decade of expertise, crafted Smile Dente, a sparkling dental clinic spanning 770 square feet in Baroda. The clinic combines artistry and practicality, blending materials, colours, and textures to create an immersive experience. Despite facing unprecedented challenges during the COVID-19 pandemic, Smile Dente emerged as an illuminated example of soundness and creativity.
The design team embraced new methodologies and approaches, turning limitations into opportunities for innovation. The design ideology for Smile Dente was to build a visually stimulating and well-being-promoting ambience. The layout of the clinic prioritizes openness and airiness, nurturing a sense of spaciousness with comfortable waiting areas provided for patients to relax before appointments.
Despite limited resources and execution hurdles, they forged ahead with a shared determination where every corner of Smile Dente tells a story of determination and passion, from the sleek reception area to the soothing hues of the treatment rooms. The reception area is encircled by a waiting space, along a gently curved wall made of white CNC-cut panels. The curved wall, embellished with delicate pores, creates a sense of ethereal transparency. A table, crafted from teak wood, anchors the space with warmth and elegance.
The waiting area offers a glimpse into the clinic's inner workings, providing reassurance for patients and their loved ones. The boundary between observation and privacy is delicately balanced through a slit window. The idea was to formulate a space with transparency, privacy, warmth, and functionality, showcasing the artistry in encouraging healing and well-being.
The corridor in the clinic is a bold and captivating space that combines aesthetics and storytelling. Light transforms connecting the passage to the false ceiling, casting a radiant glow on every corner. The floor is guided by rustic blues and greys, each hue of spatial navigation. The design is not just about aesthetics; it's about creating spaces that speak volumes without uttering a word.
(1).jpg) The design emphasizes vibrant hues and bright spaces to enhance the patient experience. The colour scheme includes vibrant blues, yellows, and greens, while accent colours are sparingly used. The branding elements are combined with bold graphics and dental-related imagery and technology and advanced dental tools are integrated for efficiency and patient care.
The design emphasizes vibrant hues and bright spaces to enhance the patient experience. The colour scheme includes vibrant blues, yellows, and greens, while accent colours are sparingly used. The branding elements are combined with bold graphics and dental-related imagery and technology and advanced dental tools are integrated for efficiency and patient care.
“We decided to choose Blue and grey hues in Smile Dente for their calming properties, versatility, timeless appeal, depth, and dimension. I believe blue hues evoke feelings of calmness and relaxation, while grey tones add sophistication and grace. Combining both shades makes a space emerge larger and more open by reflecting light and creating an illusion of space.” explains the Principal designers Nidhi Sharma and Sunny Sharma.
The main treatment room acts as a peaceful space, blending wooden textures with rustic blue flooring. The design concentrated on harmony between form and function, with the doctor's working desk supported by lightweight three M.S rods depicting the floating table, that defies gravity with its weightlessness.
(2).jpg) A table combines the warmth and natural beauty of wood with the strength and durability of mild steel. The table's design was crafted from simple and minimalist to adorn the user’s eyes adding a modern touch. However, the back wall, a canvas of concrete textures, steals the show with the dramatic type of Moonlight radiating the brightness.
A table combines the warmth and natural beauty of wood with the strength and durability of mild steel. The table's design was crafted from simple and minimalist to adorn the user’s eyes adding a modern touch. However, the back wall, a canvas of concrete textures, steals the show with the dramatic type of Moonlight radiating the brightness.
Every detail in that room tells a story of balance, serenity amidst the chaos, and lightness in the face of weight. It demonstrates the transformative power of design to elevate spaces and spirits. As wood provides warmth and comfort creating a cosy atmosphere, its texture adds visual vibrancy and depth to a space. That led to the thoughtful and minimal use of wood and MDF as it encourages a connection to nature and celebrates the natural finishes highlighting the wood grain and personality to design flexibility.
(1).jpg) A serene oasis with a Buddha sculpture on a wooden tabletop envelops visitors in a cocoon of calmness. The space is adorned with artefacts that speak to a deeper connection within the dental family, each describing a story of care, compassion, and the journey toward tooth protection and well-being.
A serene oasis with a Buddha sculpture on a wooden tabletop envelops visitors in a cocoon of calmness. The space is adorned with artefacts that speak to a deeper connection within the dental family, each describing a story of care, compassion, and the journey toward tooth protection and well-being.
The challenge of minimal space presented an opportunity for innovation and ingenuity, creating a niche with suspended lights, and enhancing the space's core in producing a dance of light and shadow. Indirect illumination added an air of elegance, casting a gentle glow on every surface. The space was replenished with suspended lights and the partitions of MDF with abstract textures transformed walls into colourful play, inviting the eye to wander and wonder.
Nidhi Sharma and Sunny Sharma, the principal designers, provide insight into their vision and expertise behind the project on how to redefine healthcare design by crafting spaces that transcend the traditional boundaries of medical spaces. The essence of their vision lies in the meticulous details of spaces that speak volumes, orchestrating an experience of light, colour, and texture that dances harmoniously to the rhythm of healing.
(2).jpg) The clinic's branding reflects its values and identity, while a focus on wellness promotes holistic well-being and patient comfort. The kid's room with colourful tapestries, a single bed, and vibrant wallpaper describes childhood imagination. The logo reminds patients and practitioners of the importance of dental health and the commitment to nurturing smiles curated to create an environment of solace and inspiration.
The clinic's branding reflects its values and identity, while a focus on wellness promotes holistic well-being and patient comfort. The kid's room with colourful tapestries, a single bed, and vibrant wallpaper describes childhood imagination. The logo reminds patients and practitioners of the importance of dental health and the commitment to nurturing smiles curated to create an environment of solace and inspiration.
“Through our innovative approach, we transformed sterile spaces into vibrant canvases of healing and hope, offering light to those in need, a transformative power of architecture and imagination.” expresses Visionary Designers Sunny and Nidhi Sharma. The clinic defies convention, offering not just a service but an experience, a journey through the realms of creativity and possibility. Patients find solace in the familiarity of the treatment process, while their companions find comfort in witnessing their journey unfold.
Stay updated on the latest news and insights in home decor, design, architecture, and construction materials with Building Material Reporter.
Specification
Firm Name: Id Creators
Project Name: Smile Dente
Project Location: Baroda, India
Built Up - Area: 770 Sqft
Lead Designer: Sunny Sharma And Nidhi Sharma
Photo Credits: Tejas Shah



