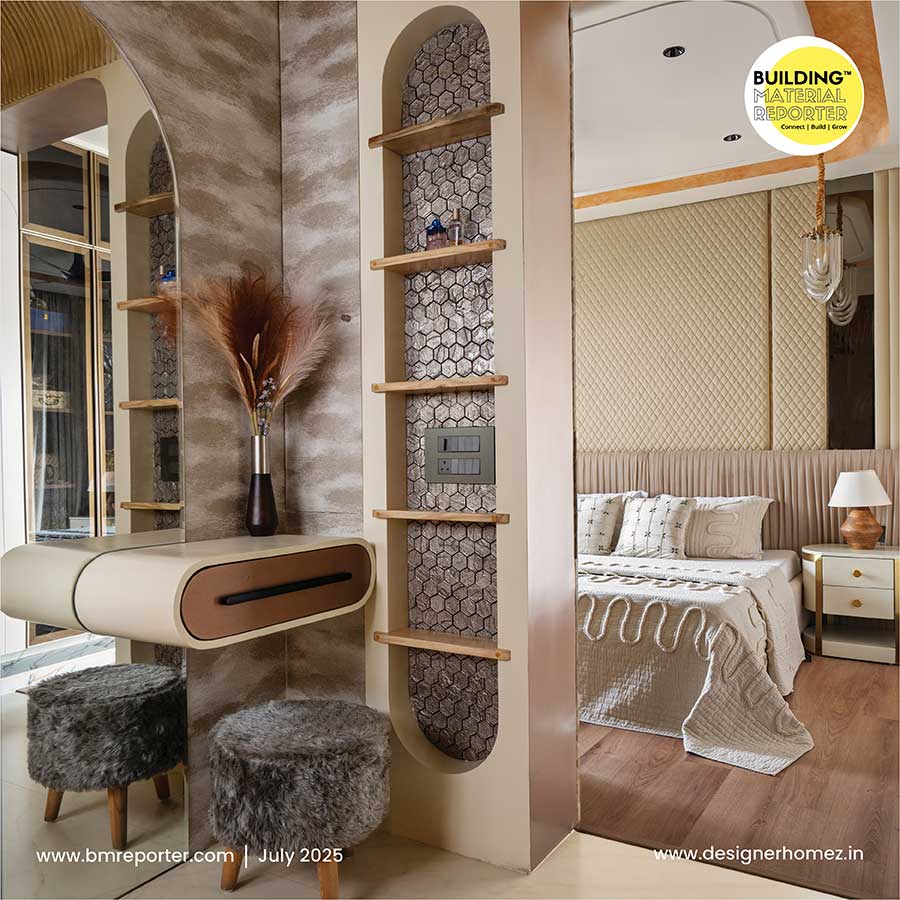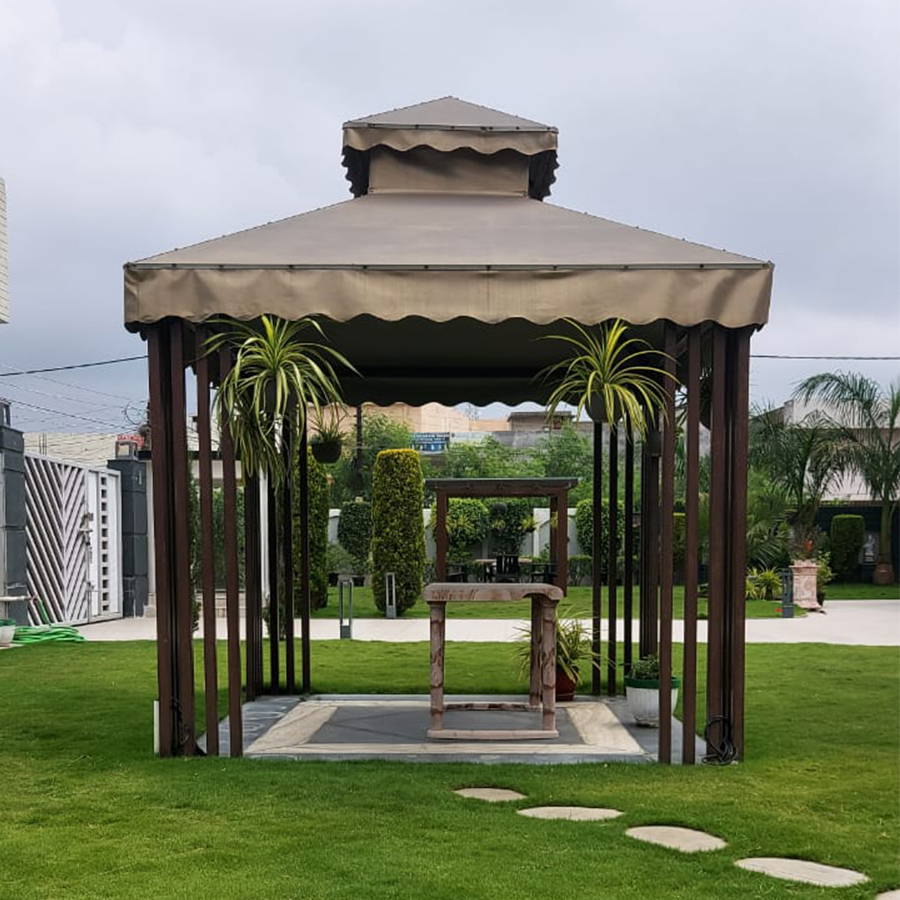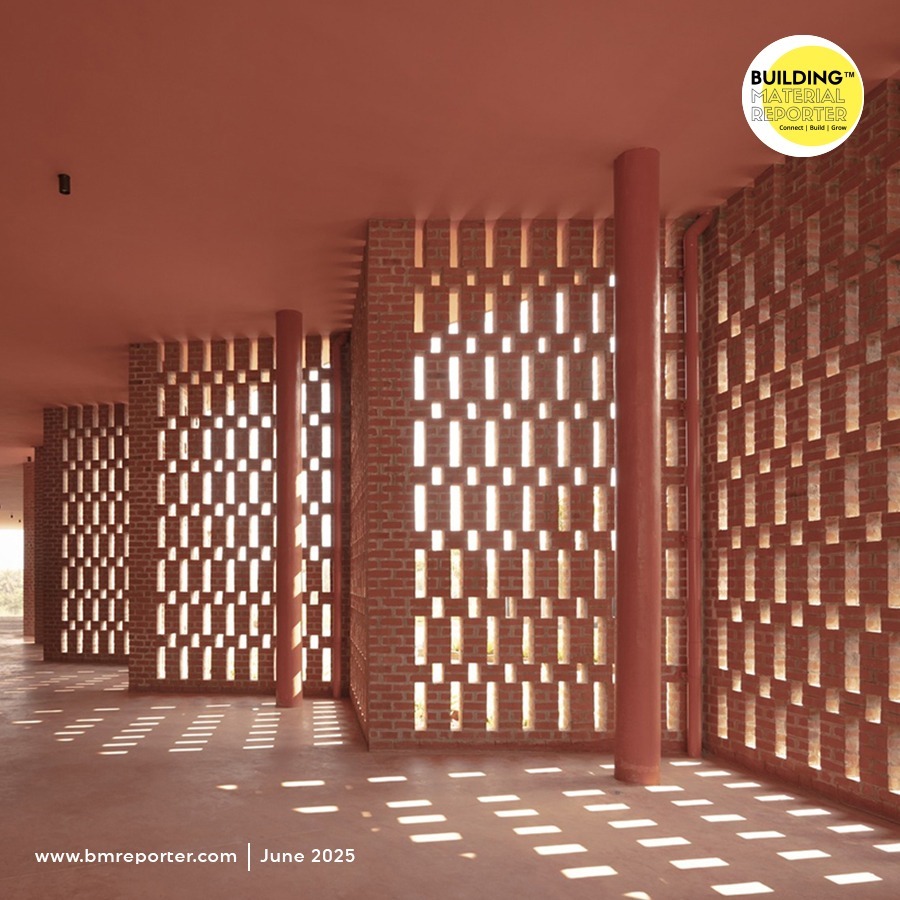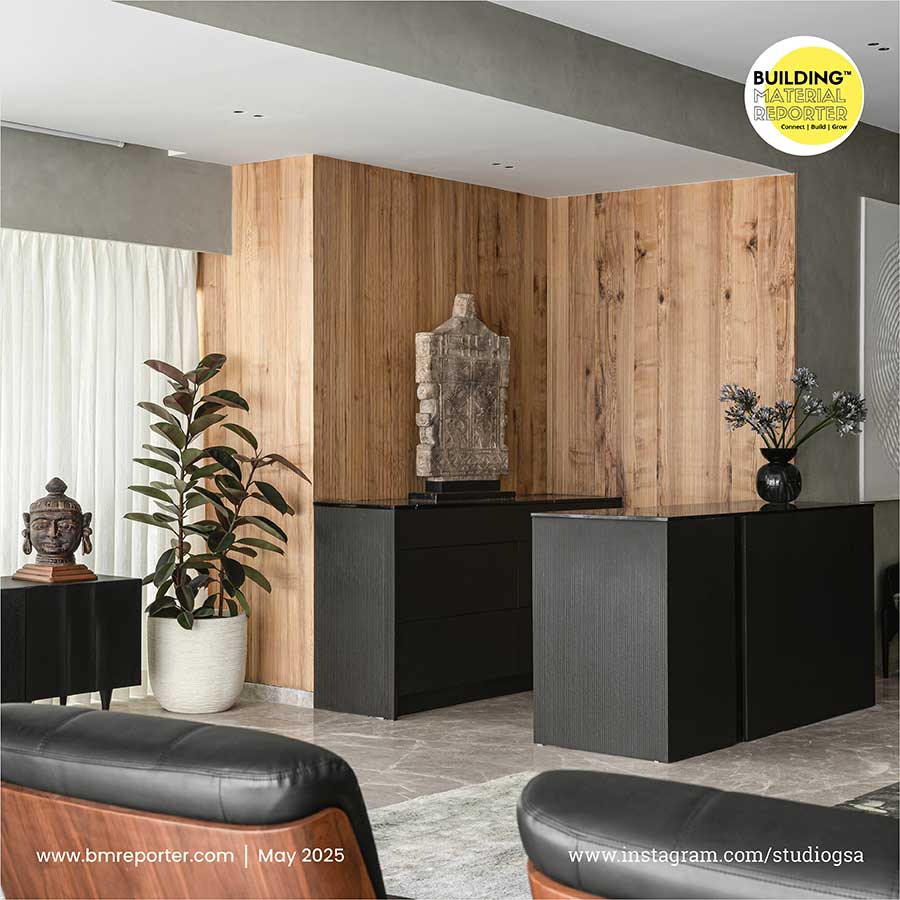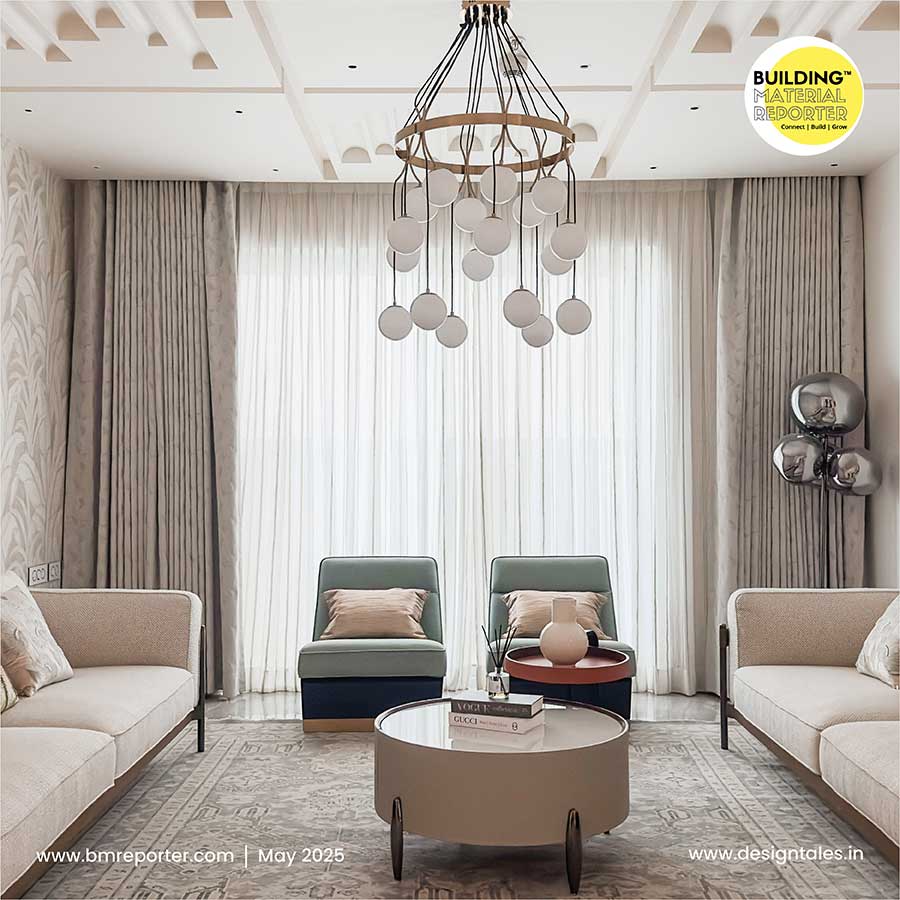HIE School: Prosper Curiosity, Sparking Brilliance
- November 16, 2023
- By: Editorial Team
- INFLUENCERS
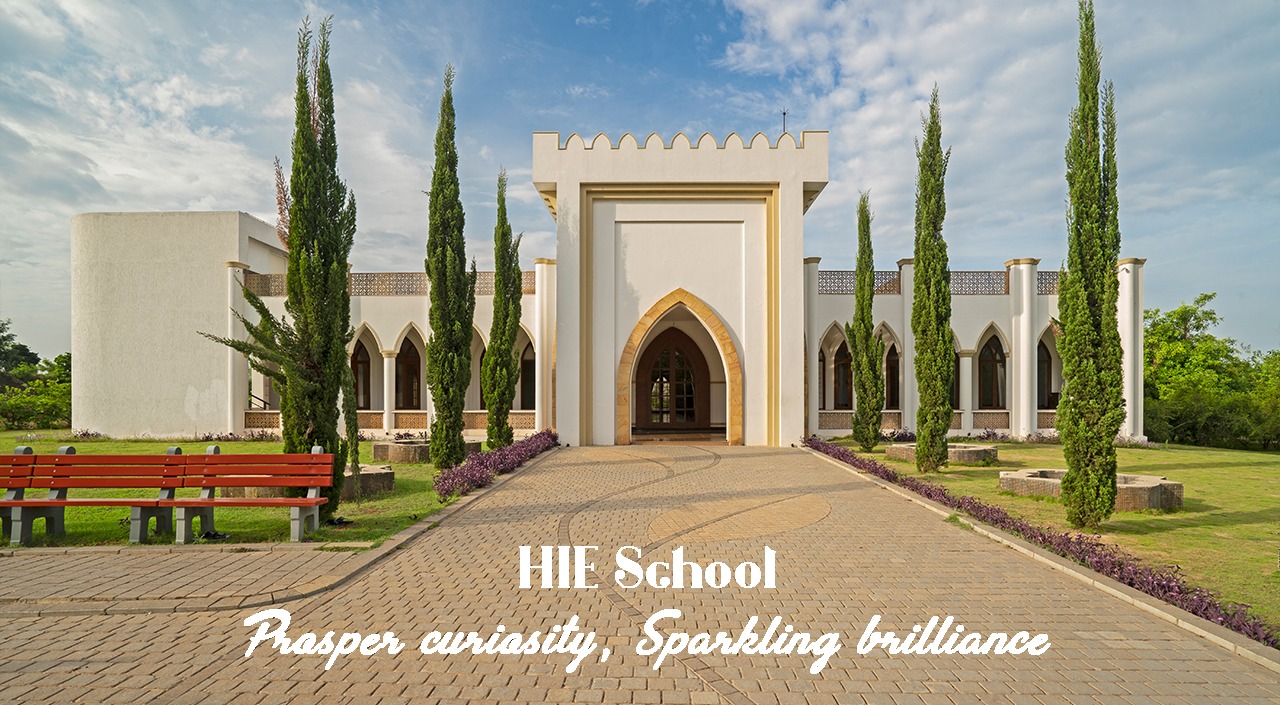 The surrounding area consists of Mango orchards and farmlands with negligible urbanized space. In this project, Vistaar Associates designs a contemporary design theme merged with a conventional setting. Keeping in mind the aspirations of the school management and the sensitivities of the existing school students which was intended to be continued alongside the new portion, it was imperative to understand the existing structure and the physical as well as psychological impact of the new form.
The surrounding area consists of Mango orchards and farmlands with negligible urbanized space. In this project, Vistaar Associates designs a contemporary design theme merged with a conventional setting. Keeping in mind the aspirations of the school management and the sensitivities of the existing school students which was intended to be continued alongside the new portion, it was imperative to understand the existing structure and the physical as well as psychological impact of the new form.
Philosophy of Design
.jpeg) The Vikarabad district of Telangana, located approx. 75 Km from Hyderabad, a part of the Deccan plateau, ensures moderate temperatures and a cool breeze during most parts of the year. Being an educational institution for young minds, suitable visual signalling for an interactive experience, such as wordplay involving actual curriculum, has been widely used. Similarly, the colour palette, open spaces, and mass gathering areas have been designed with the objectives of passive stimulation, safety, and positive energy. Accordingly, it was decided to continue the existing semi-circular form of the building and create a circular structure with two distinct halves, one housing the existing state board-affiliated school and the other for the upcoming central board school, to allow segregation without any explicit barrier.
The Vikarabad district of Telangana, located approx. 75 Km from Hyderabad, a part of the Deccan plateau, ensures moderate temperatures and a cool breeze during most parts of the year. Being an educational institution for young minds, suitable visual signalling for an interactive experience, such as wordplay involving actual curriculum, has been widely used. Similarly, the colour palette, open spaces, and mass gathering areas have been designed with the objectives of passive stimulation, safety, and positive energy. Accordingly, it was decided to continue the existing semi-circular form of the building and create a circular structure with two distinct halves, one housing the existing state board-affiliated school and the other for the upcoming central board school, to allow segregation without any explicit barrier.
.jpeg) The design has been conceived keeping the aspirations and sensibilities of the millennial generation. The design reflects the value systems being propagated by the School. Apart from being visually appealing to the children it also creates some value addition to the education process. The walls are interactive and identify with the entire range of age groups from class 1 to 8. The idea is to stimulate thought rather than rely on the traditional murals found in most schools, which are suitable only for very young children. It also amplifies the focus of the school in being a fountainhead of knowledge and success, to parents and visitors.
The design has been conceived keeping the aspirations and sensibilities of the millennial generation. The design reflects the value systems being propagated by the School. Apart from being visually appealing to the children it also creates some value addition to the education process. The walls are interactive and identify with the entire range of age groups from class 1 to 8. The idea is to stimulate thought rather than rely on the traditional murals found in most schools, which are suitable only for very young children. It also amplifies the focus of the school in being a fountainhead of knowledge and success, to parents and visitors.
.jpeg) The corridor is envisaged as a “Heritage Walk”.The artwork reflects the value systems and beliefs of the school and serves as a repository of the milestones achieved by the school including ‘a wall of fame’ for prominent students and awards of excellence. Important notices for staff, students, and visitors will feature near the junction point. The colour scheme is accordingly being proposed in more muted hues. The concept involved in designing the academic department covers the idea that the desks, chairs, tables, and whiteboards; virtually any piece of classroom furniture can and should have the ability to be moved around to adapt to the student's needs. Those who create a space that can become the catalyst for change.
The corridor is envisaged as a “Heritage Walk”.The artwork reflects the value systems and beliefs of the school and serves as a repository of the milestones achieved by the school including ‘a wall of fame’ for prominent students and awards of excellence. Important notices for staff, students, and visitors will feature near the junction point. The colour scheme is accordingly being proposed in more muted hues. The concept involved in designing the academic department covers the idea that the desks, chairs, tables, and whiteboards; virtually any piece of classroom furniture can and should have the ability to be moved around to adapt to the student's needs. Those who create a space that can become the catalyst for change.
When you open the door to a space, does it give you permission to act differently other than to be behaviorally conditioned to ‘sit and sit’ or ‘stand and deliver’? If the space doesn’t give permission to change, then it’s too easy to revert back to what we know, The challenge now is to imagine “what a school could be, as opposed to what it has always been.
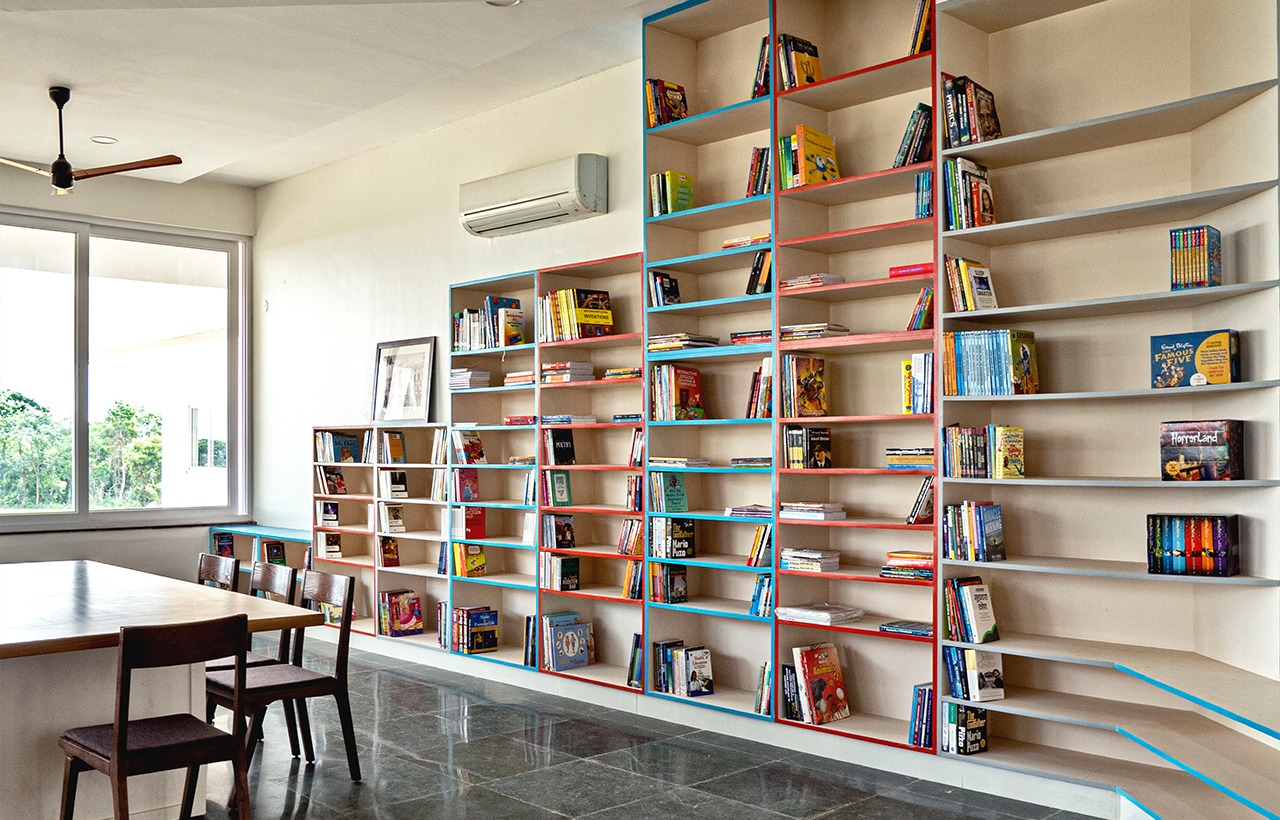
Play of Light, Colour, and Material
The predominantly concrete structure has been given a reassuring, rich but solid façade by using red sandstone on the exterior. The interiors are theme-based and have been treated to soothing hues by using appropriate age-specific colours. Extensive use of natural-coloured wooden floors and furnishing in common areas like the library has helped in creating a tasteful, comfortable, and welcoming aura in conjunction with warm lighting and fabric upholstery. Impact zones such as dining areas and the auditorium have been incorporated with stone flooring and meaningful wall art to create an environment of sanctuary and at the same time, instill a sense of pride in the institution.
.jpeg) Outdoor seating in stone and an abundance of green zones within the building have ensured a healthy connection with nature. The use of interactive design for stimulating an open mind has been used with great effect. It has been brought about by endless observations of child behaviour and their interaction with the surroundings to make learning a joyful experience rather than a tedious one. The transition from being a homogenous institution catering to students from a particular stratum of economic background to a completely heterogenous institution catering to a Pan India clientele has also been a guiding principle for the design.
Outdoor seating in stone and an abundance of green zones within the building have ensured a healthy connection with nature. The use of interactive design for stimulating an open mind has been used with great effect. It has been brought about by endless observations of child behaviour and their interaction with the surroundings to make learning a joyful experience rather than a tedious one. The transition from being a homogenous institution catering to students from a particular stratum of economic background to a completely heterogenous institution catering to a Pan India clientele has also been a guiding principle for the design.
(1).jpeg) Building Material Reporter believes in serving the best! Stay tuned with us for more ideas and news related to construction, home decor, interior design, new projects, architecture and innovative materials in the industry. Follow us for the latest news and stay updated.
Building Material Reporter believes in serving the best! Stay tuned with us for more ideas and news related to construction, home decor, interior design, new projects, architecture and innovative materials in the industry. Follow us for the latest news and stay updated.
Specifications
Firm Name: Vistaar Associates
Project Name: HIE School
Project Location: Hyderabad, India
Built up - Area: 84,320sqft
Material: Concrete, Red Sandstone
Lead Designer: Ar. Shweta Balasubramoni
Photo Credits: Yash


.jpeg)
.jpeg)
.jpeg)
.jpeg)
.jpeg)
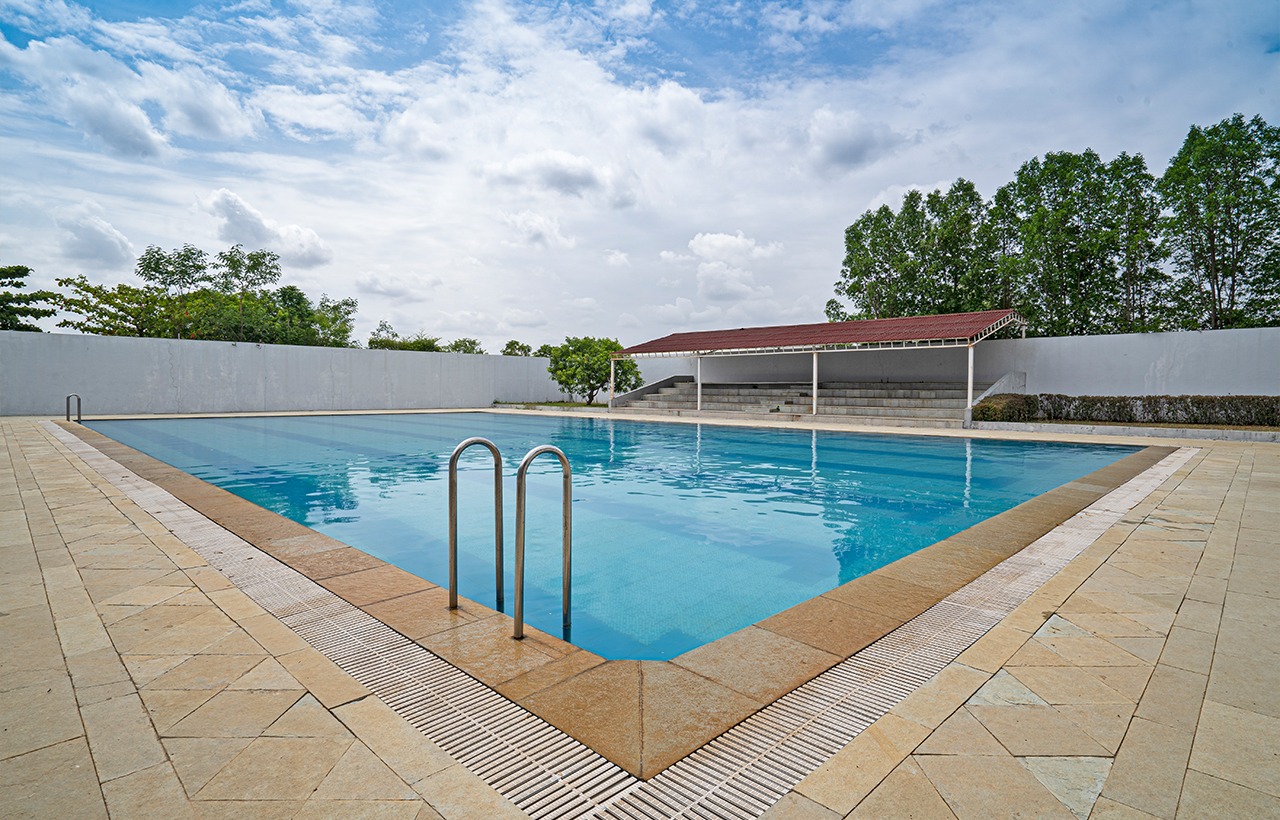
.jpeg)
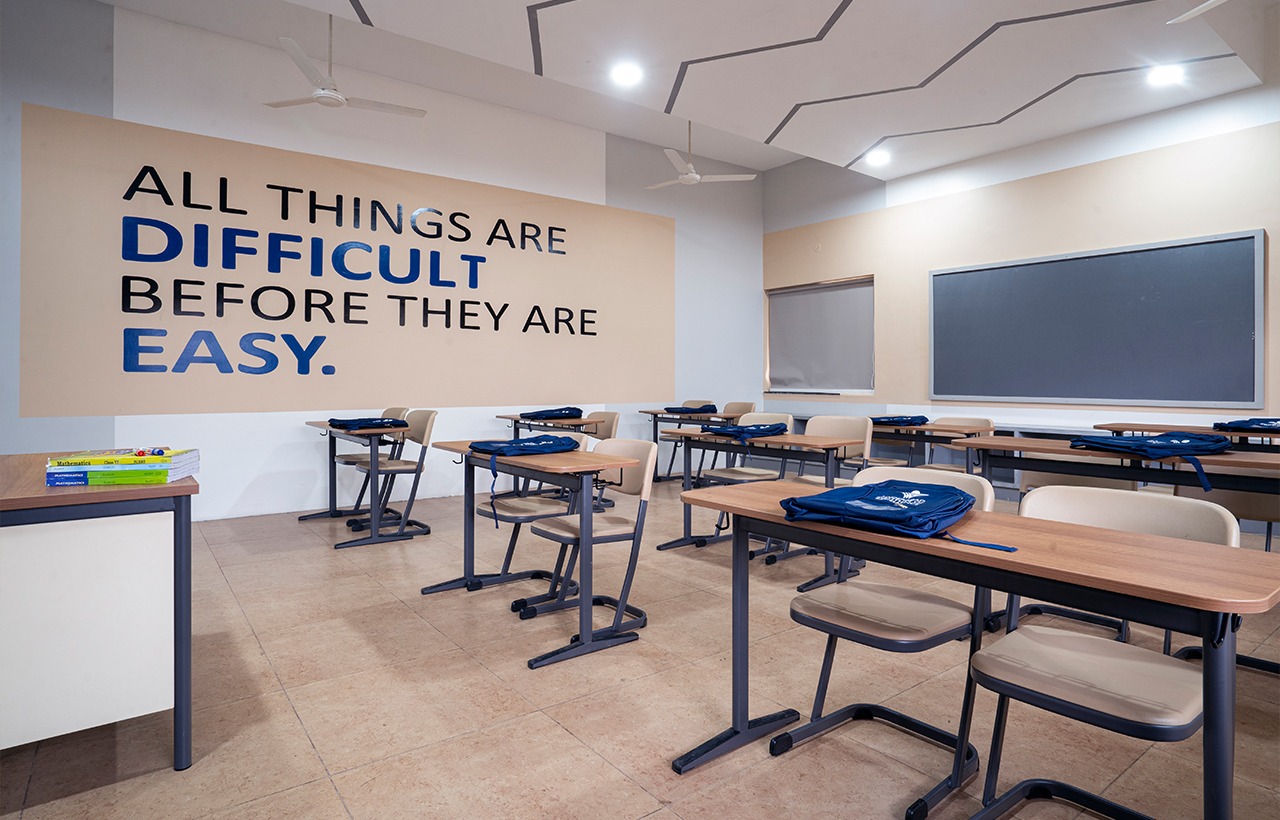
.jpeg)

