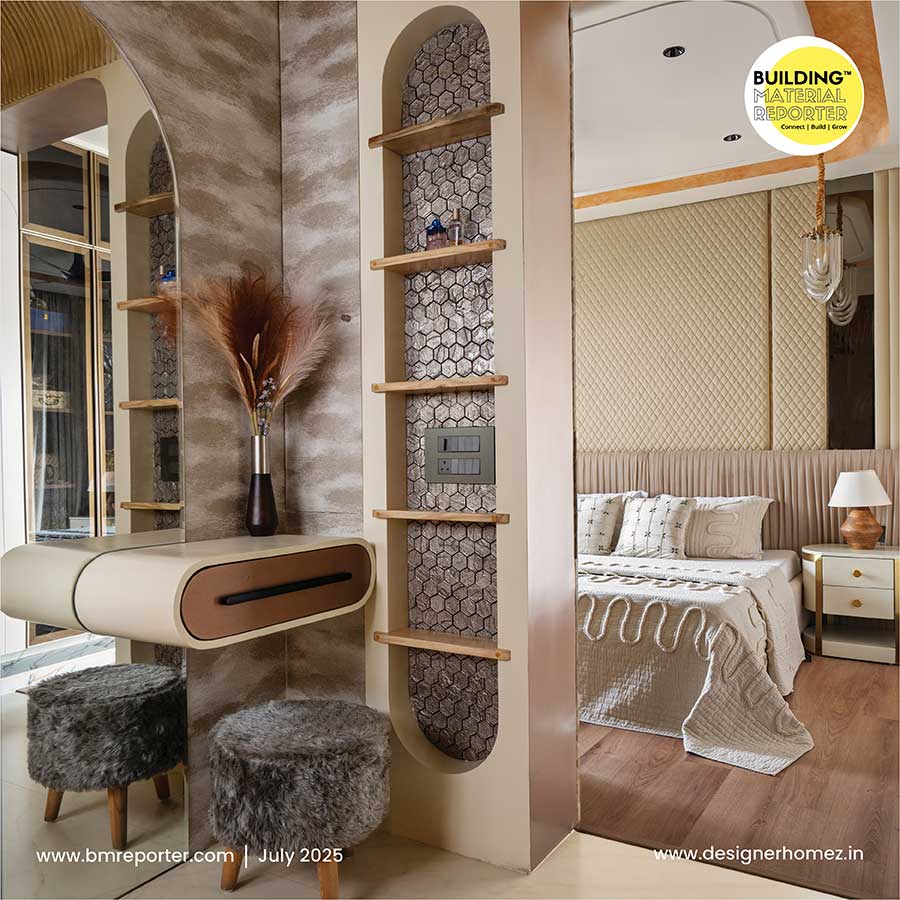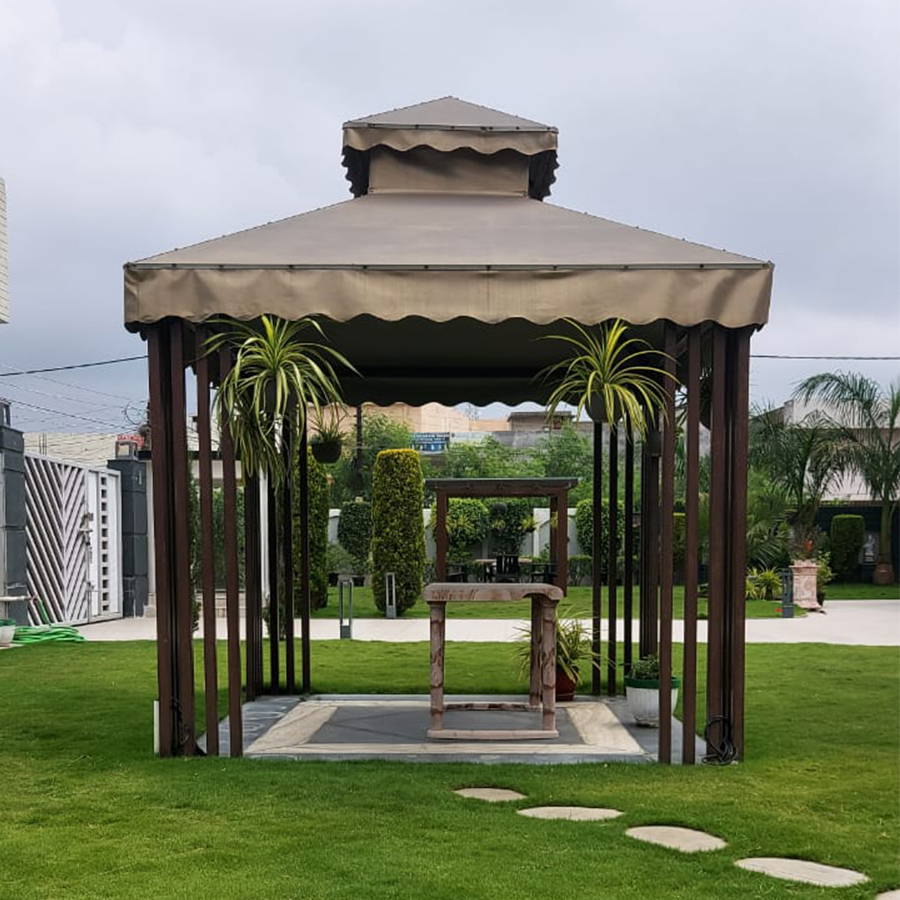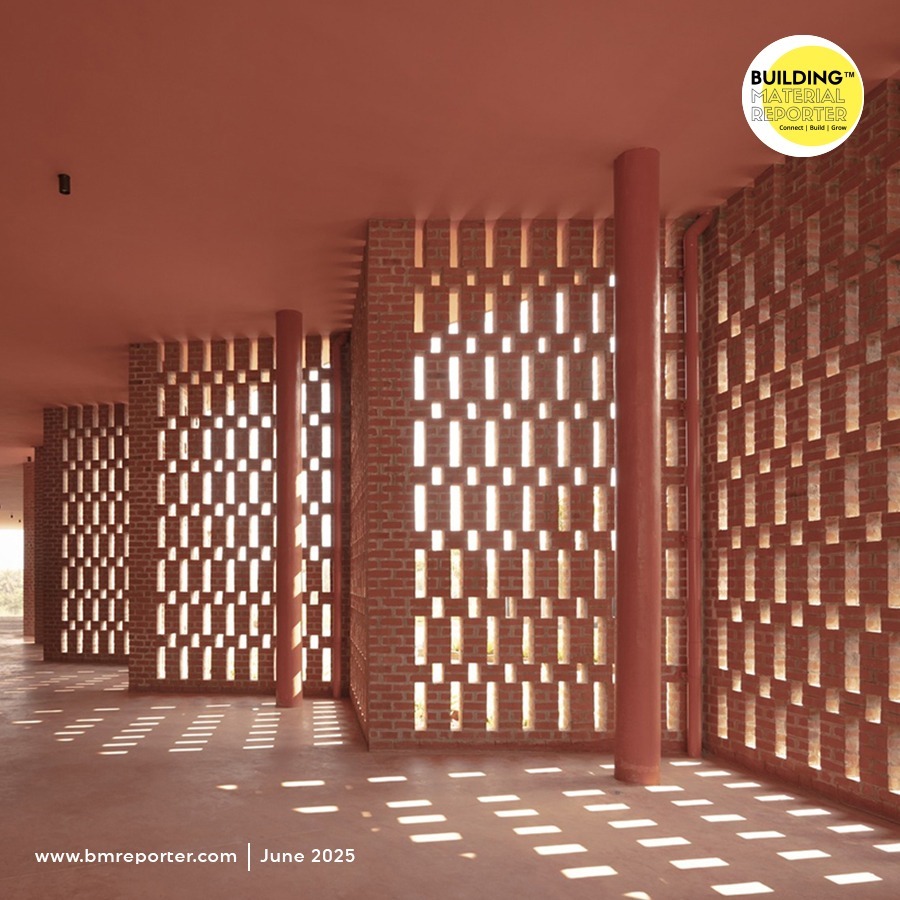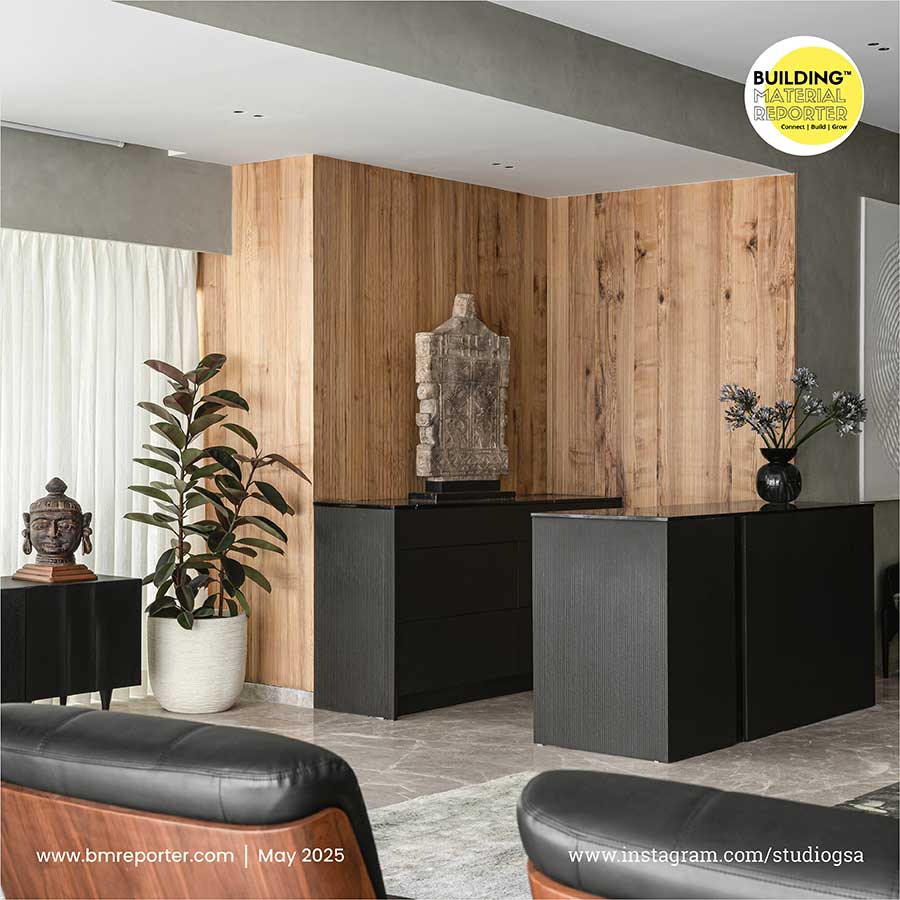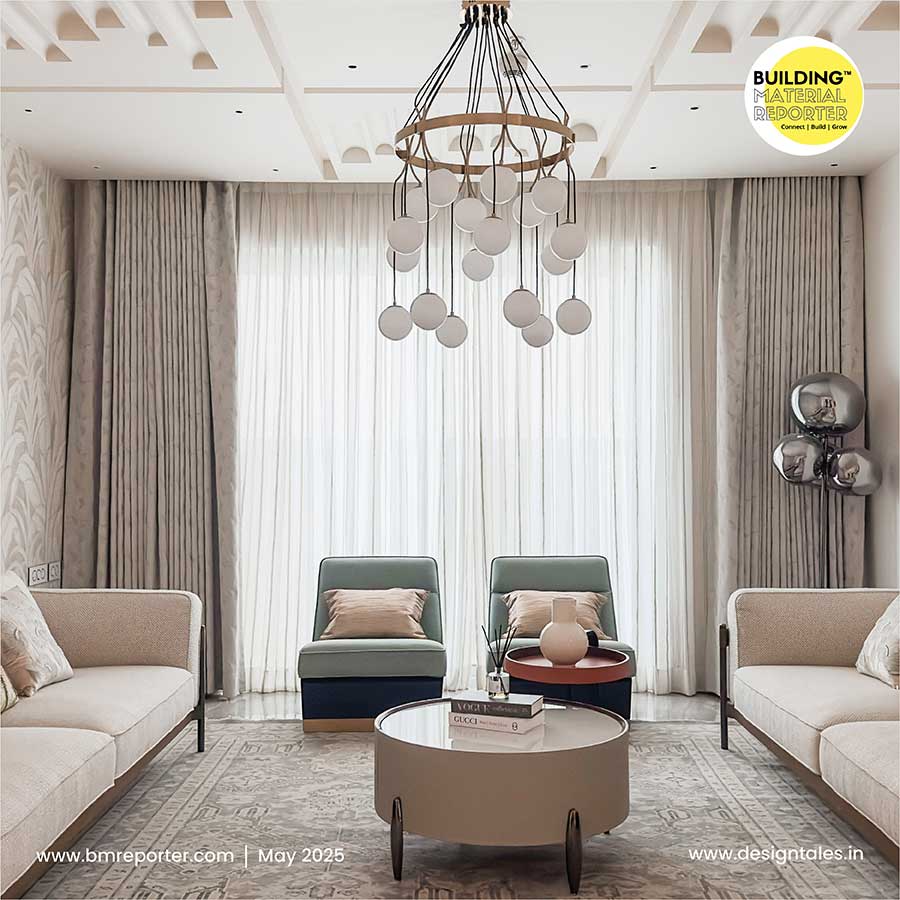Otla House Embodies Austerity & Simplicity in Equal Measures
- June 22, 2023
- By: Editorial Team
- INFLUENCERS
.jpg) Ascetic in its approach, We Design Studio focuses on building deceptively simple solutions that are seamless in experience and expression. The sustainable 'Otla' or verandah that extends along the periphery of this home inspires and defines it. The house's principal sections face a central open-to-sky courtyard on one side and the 'Otla' on the other. This home, designed as a very porous construction that allows natural elements to permeate freely, fosters both introspection and social connection.
Ascetic in its approach, We Design Studio focuses on building deceptively simple solutions that are seamless in experience and expression. The sustainable 'Otla' or verandah that extends along the periphery of this home inspires and defines it. The house's principal sections face a central open-to-sky courtyard on one side and the 'Otla' on the other. This home, designed as a very porous construction that allows natural elements to permeate freely, fosters both introspection and social connection.
Is there a story behind how the space came to be? During the design process, what kind of discussions did you have with the client?
.jpg) When they initially approached us, the clients pointed out that they grew up in ancient colonial mansions in Delhi. As a result, homes with central courtyards and verandahs reminded them of their childhood and made them want to return to their roots. The resulting house is a post-modern spin on colonial architecture. They were also concerned that the new house be completely Vastu compliant. The main focus was on how one moves through the house and how each space links to others.
When they initially approached us, the clients pointed out that they grew up in ancient colonial mansions in Delhi. As a result, homes with central courtyards and verandahs reminded them of their childhood and made them want to return to their roots. The resulting house is a post-modern spin on colonial architecture. They were also concerned that the new house be completely Vastu compliant. The main focus was on how one moves through the house and how each space links to others.
Let's walk through the home from the entrance to the rooms, so we can get a sense of how the house looks
The 'Otla', a semi-covered zone that encircles the dwelling and runs along its full periphery, defines and inspires the Otla house. The term refers to a powerful cultural and climatic solar passive property. A huge open-to-sky center courtyard serves as an 'aangan' and has become the home's most used location. The courtyard is shaded by motorised wooden louvers that adjust to the weather.
Bangalore has warm weather all year, thus semi-covered places are just as necessary as covered ones. The north-eastern verandah is where one enters the house. To the west, a wooden log designates the main door and isolates the breakfast room from the entrance verandah.
The main door is 8 feet wide and 10 feet tall, leading to an entrance lobby with a view of the central courtyard, which is covered by motorised wooden louvers that respond to weather changes and protect the residence from rain. The public facilities on the ground floor include the living, dining, guest room, kitchen, study, entertainment, and lounge, while the family bedrooms are on the first story.
The two floors are connected by a folded concrete stairway. Light is the protagonist here. Every space is washed in natural light with the help of ten-foot-tall end-to-end windows.
.jpg)
.jpg)
.jpg) How did you choose the colours and materials for the project? How did you balance your choice and why?
How did you choose the colours and materials for the project? How did you balance your choice and why?
.jpg)
.jpg) The house was built of brick and concrete and finished with cut-polish concrete. It’s a popular finish in the southern parts of India and Sri Lanka. The interior material palette consists of white, grey, brown, and black hues. The home's floor is covered in cement terrazzo tile. The verandahs are completed with graphite black tile. Burma teak is used to finish all of the doors and windows. Colour is introduced through paintings, accessories, area rugs, and tapestries.
The house was built of brick and concrete and finished with cut-polish concrete. It’s a popular finish in the southern parts of India and Sri Lanka. The interior material palette consists of white, grey, brown, and black hues. The home's floor is covered in cement terrazzo tile. The verandahs are completed with graphite black tile. Burma teak is used to finish all of the doors and windows. Colour is introduced through paintings, accessories, area rugs, and tapestries.
What is the philosophy behind your design? Is there any particular aspect of this space that showcases your signature style?
We have a lifelong fascination with austerity and simplicity, and we believe that there is an innate sensuality in a building with restraint, order, and control. We seek to create an organic product that’s appropriate for its purpose and surroundings and is defined by the rightness of what is and the richness with which it is experienced.
The house embodies our basic idea of planning and building in harmony with context, climate, and culture. The use of a limited material palette guarantees cohesion and seamlessness across all spaces. It’s a balance between the two. One material motif runs throughout the house, while particular design concepts stand out.
How does the home incorporate sustainable/green features?
The verandah and courtyard serve as excellent solar passive elements, shielding the main spaces from the sun and rain. Solar heaters have been installed on the roof to ensure energy efficiency. Rainwater pits in every area of the property ensure that water is used and reused efficiently for flushing and landscaping.
.jpg) Specifications
Specifications
Project Name: Abrupt colour blends crack the whip in this elegant home
Architecture Firm: We Design Studio
Project Location: Bangalore
Lead Architects: Nupur Shah & Saahil Parikh
Photographer credits: Studio Kunal Bhatia



