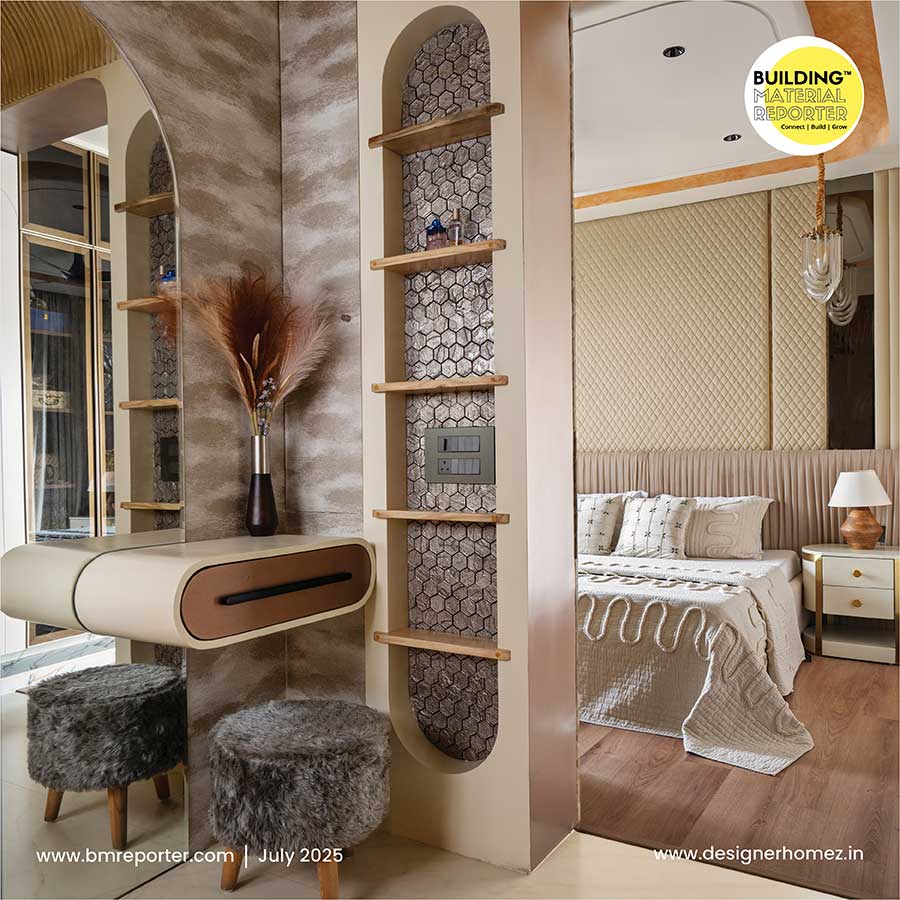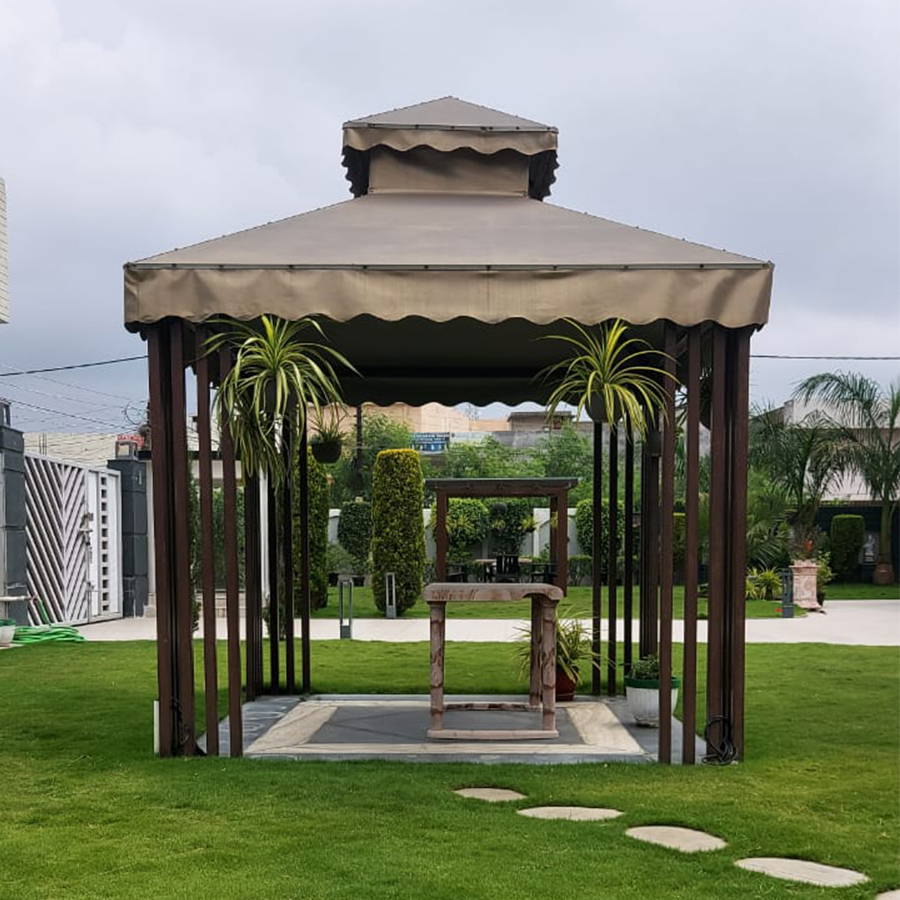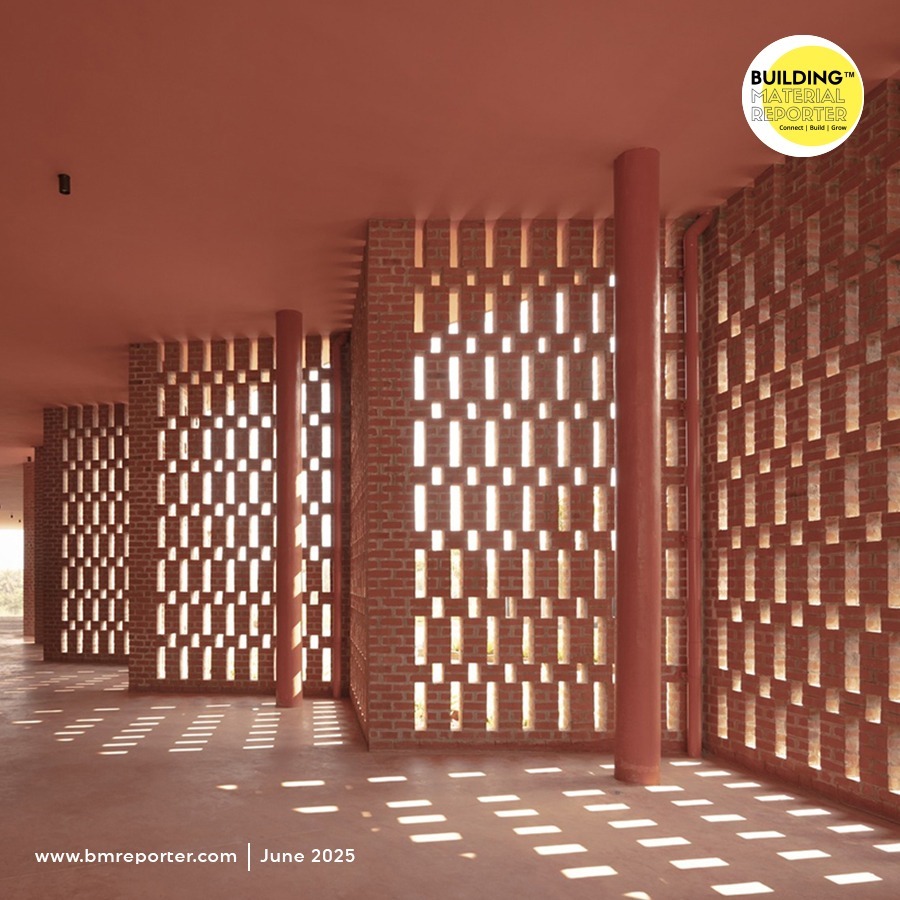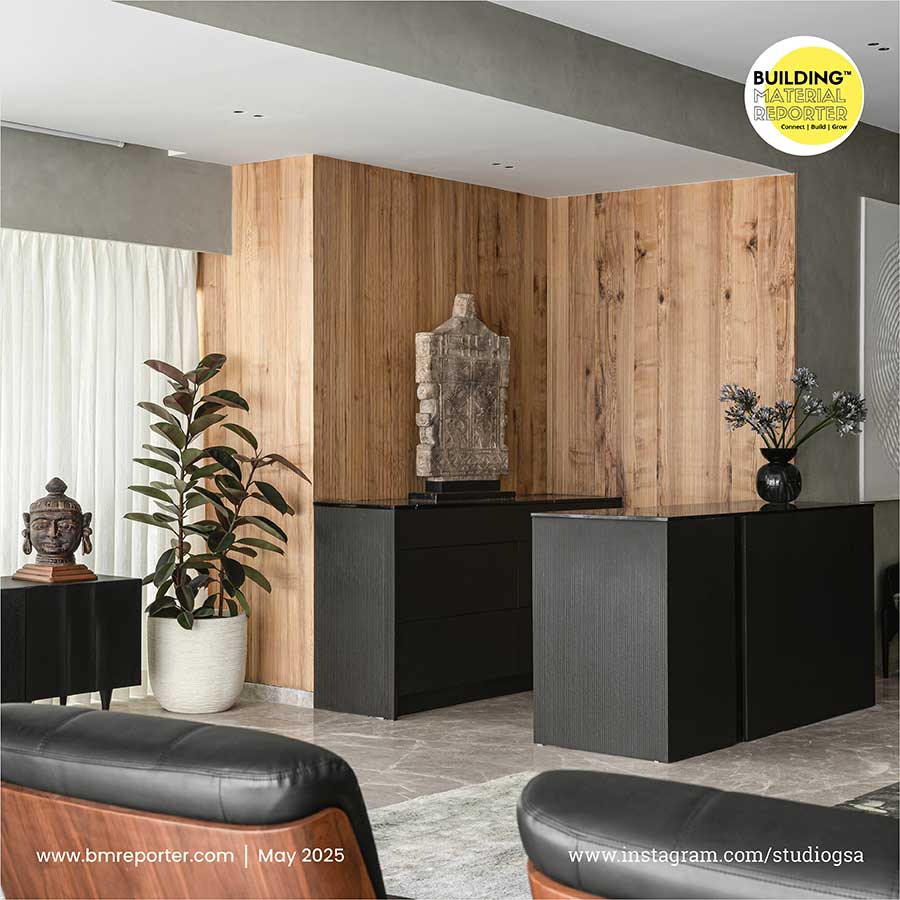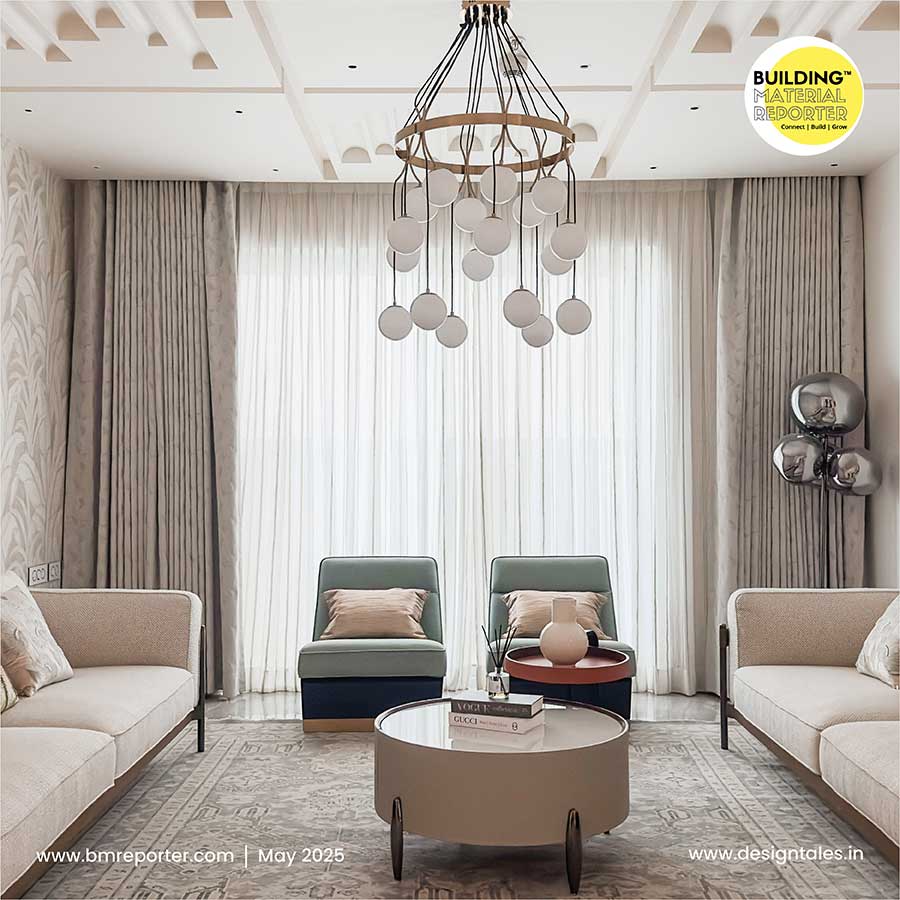Residence of Remembrance: Tangible and Intangible Elements
- June 16, 2023
- By: Editorial Team
- INFLUENCERS
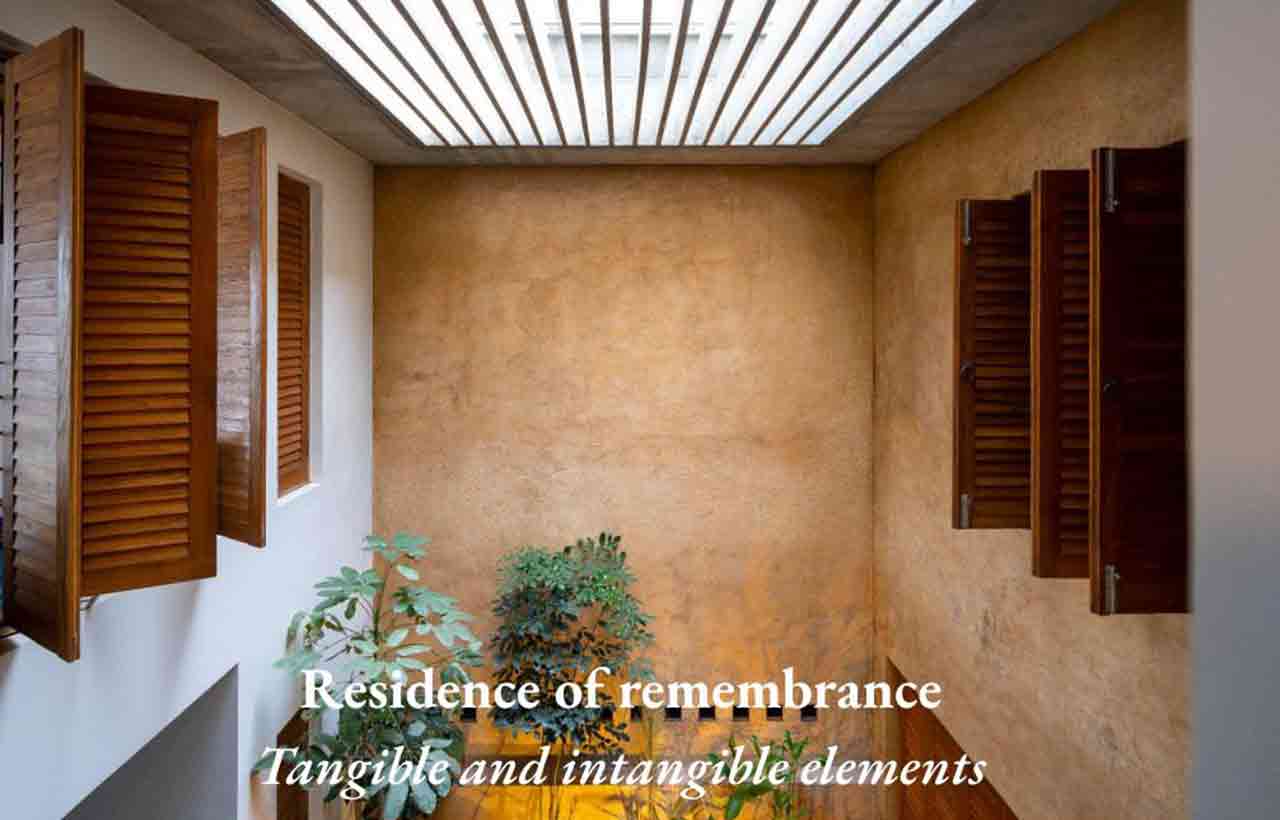 One can never be free of nostalgia for one's home. The design envisioned Brickly Affair as a tangible manifestation of the intangible canvas on which the family will paint their future adventures and memories. Greyscale Design Studio imagined "Brickly Affair" as an introvert with a developing and evolving mindscape and an essential interface with the surroundings.
One can never be free of nostalgia for one's home. The design envisioned Brickly Affair as a tangible manifestation of the intangible canvas on which the family will paint their future adventures and memories. Greyscale Design Studio imagined "Brickly Affair" as an introvert with a developing and evolving mindscape and an essential interface with the surroundings.
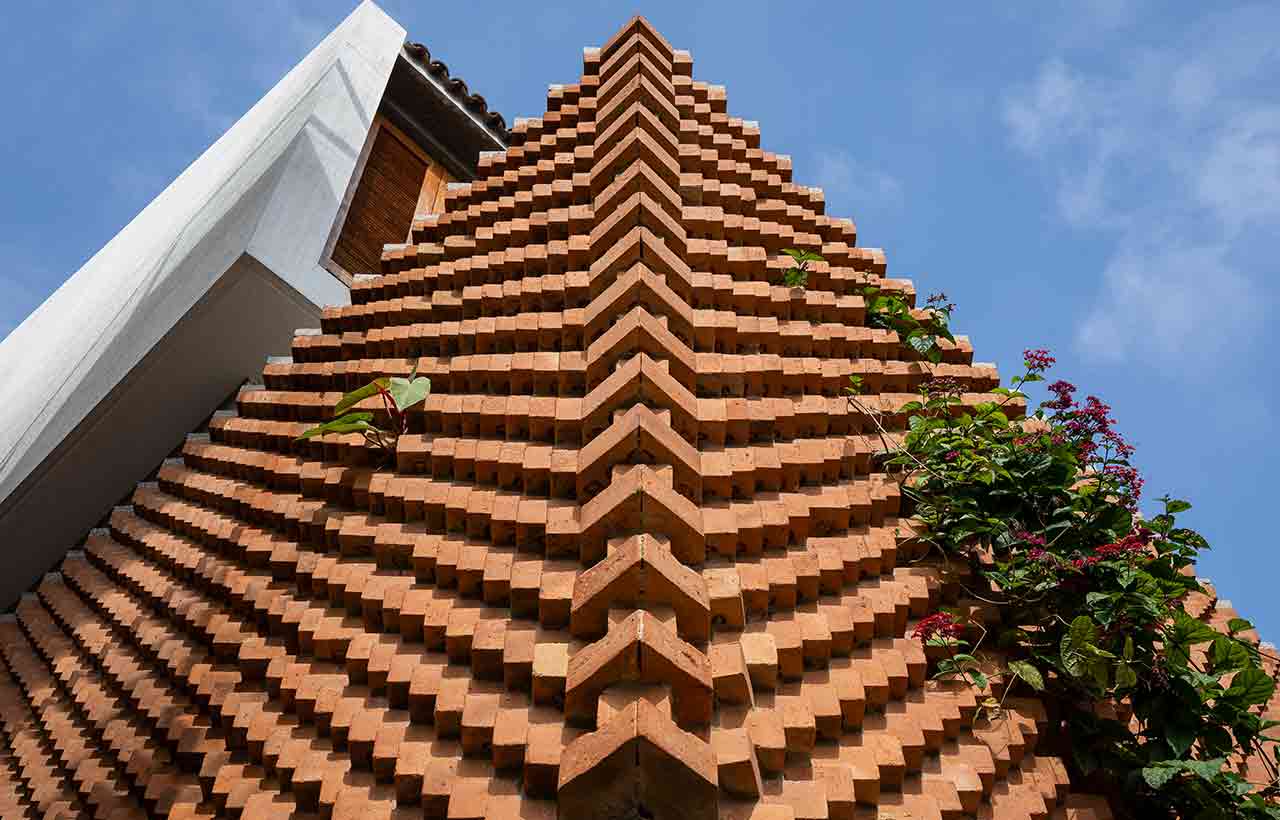 A house is as much a member of the family as another fellow, with its own personality while efficiently housing them. The double-height court, the garden on the east façade encircled by the brick Jaali, and the strategically inserted windows provide for adequate connection with natural elements, like wind, light, and rain while guaranteeing the family's privacy.
A house is as much a member of the family as another fellow, with its own personality while efficiently housing them. The double-height court, the garden on the east façade encircled by the brick Jaali, and the strategically inserted windows provide for adequate connection with natural elements, like wind, light, and rain while guaranteeing the family's privacy.
The changing volumes, textures, and light play give each space a distinct quality and allow for interconnections across the house. The house features an open floor plan with different height volumes in all common areas, such as the living, dining, and kitchen, all linked around the open-to-sky courtyard.
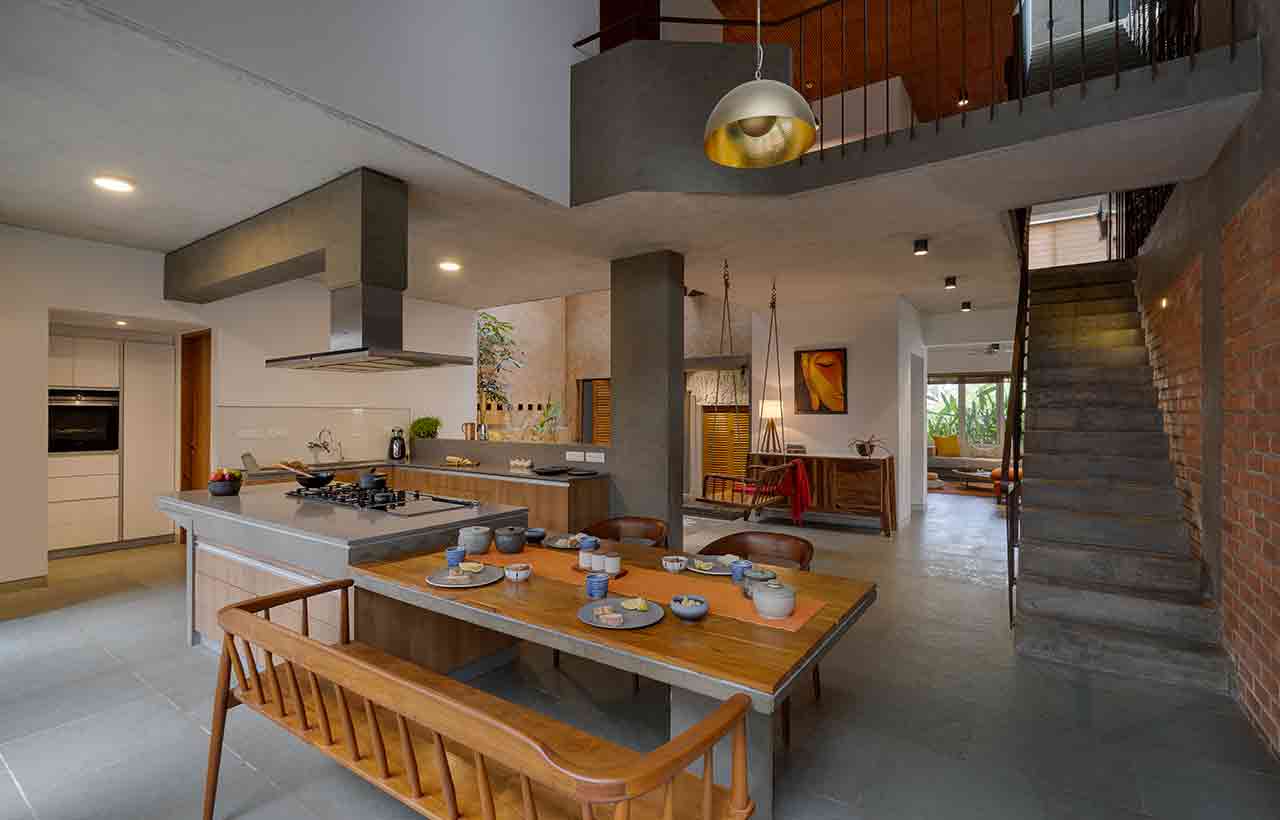
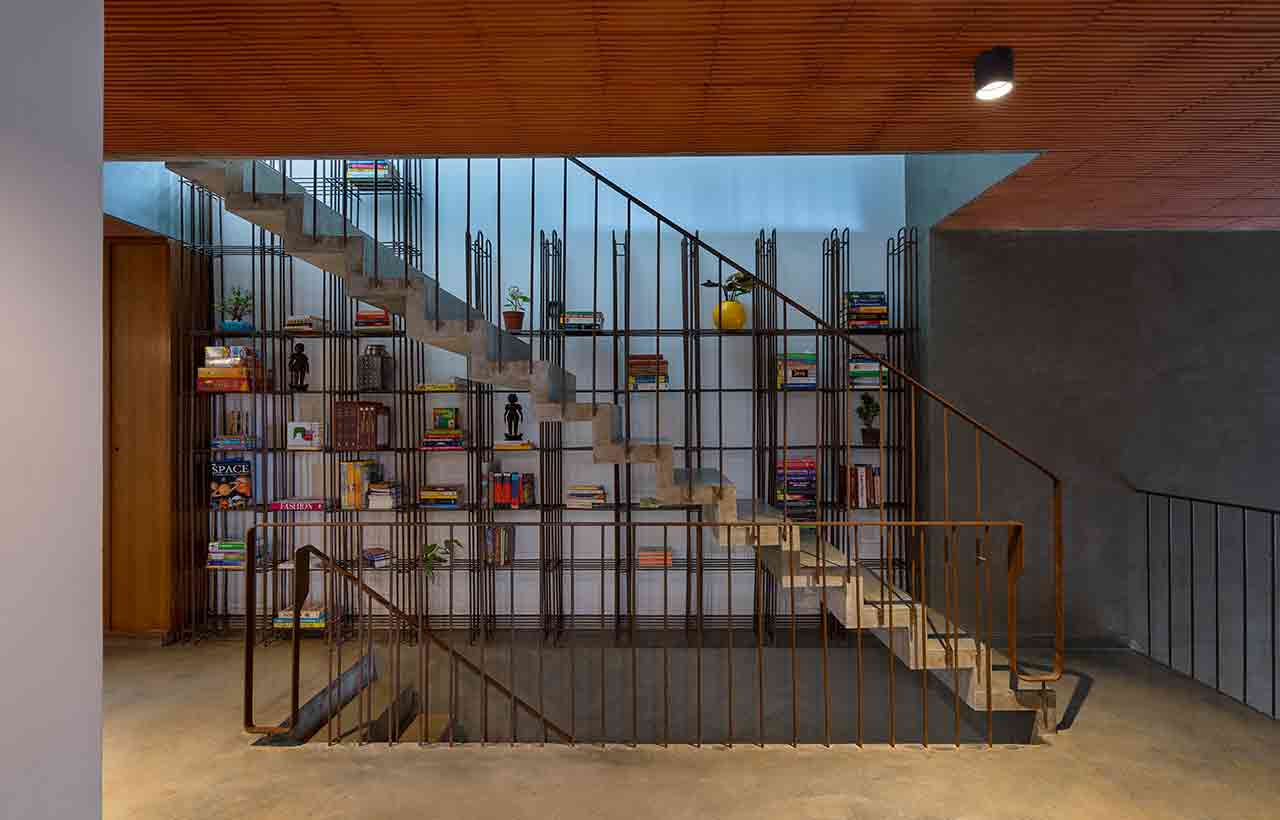 An inquisitive affair with the bricks began on site with the intention of enhancing and unifying the material palette of the house through the usage of bricks, in a variety of ways. Various permutations and combinations of the angular brick lattice were devised to provide fresh air into the house while maintaining privacy from the street. "Bricks lead the way" While walking down the street; the brick jaali volume on the first level will pique your interest and attract you in.
An inquisitive affair with the bricks began on site with the intention of enhancing and unifying the material palette of the house through the usage of bricks, in a variety of ways. Various permutations and combinations of the angular brick lattice were devised to provide fresh air into the house while maintaining privacy from the street. "Bricks lead the way" While walking down the street; the brick jaali volume on the first level will pique your interest and attract you in.
Once inside, you'll be greeted by a refreshing patch of greenery, while another brick wall will entice you to the entrance of the house on the first floor, where there's another patch of the garden. Every pause, along this navigation, is punctuated with greenery, which complements the material palette in revitalizing and humanizing the spaces. As you enter the living area, you are drawn to the double-height, open-to-the-sky court that floods the residence with light. The increased volume over the dining area naturally leads you to the single flight, which features a raw mild steel staircase.
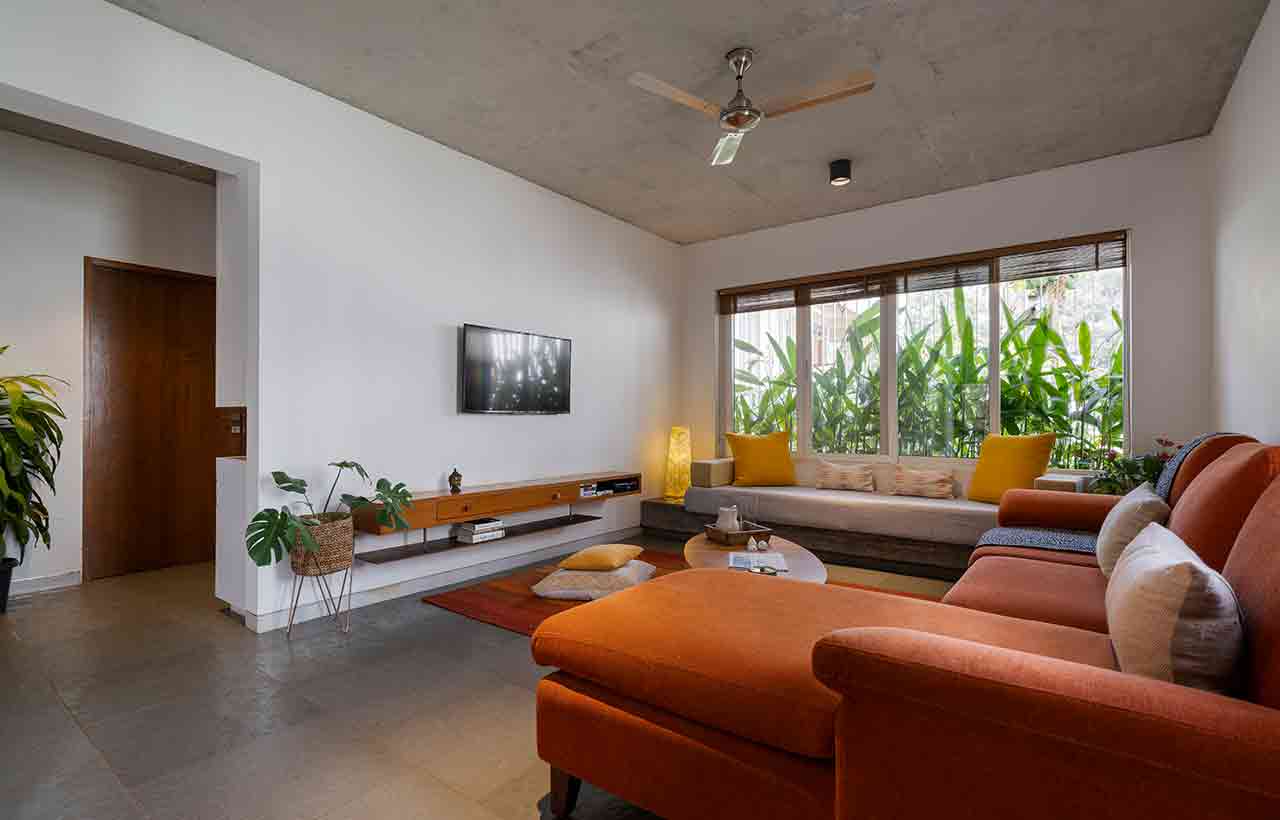 The light enters the living room through the west window, diffusing the harshness through the extensive garden. All of the upper-floor private rooms have louvered windows that open onto the court and are fitted with built-in window seaters for the family who believes in sharing their living spaces.
The light enters the living room through the west window, diffusing the harshness through the extensive garden. All of the upper-floor private rooms have louvered windows that open onto the court and are fitted with built-in window seaters for the family who believes in sharing their living spaces.
Some features fulfill more than one function, blurring the lines between functional and aesthetic intent. Built-in cots, window sill seaters and enlarged gardens, parapet shelves, and so on are only a few examples. The architecture of the staircase and surrounding railing permits a library with a selection of books and toys.
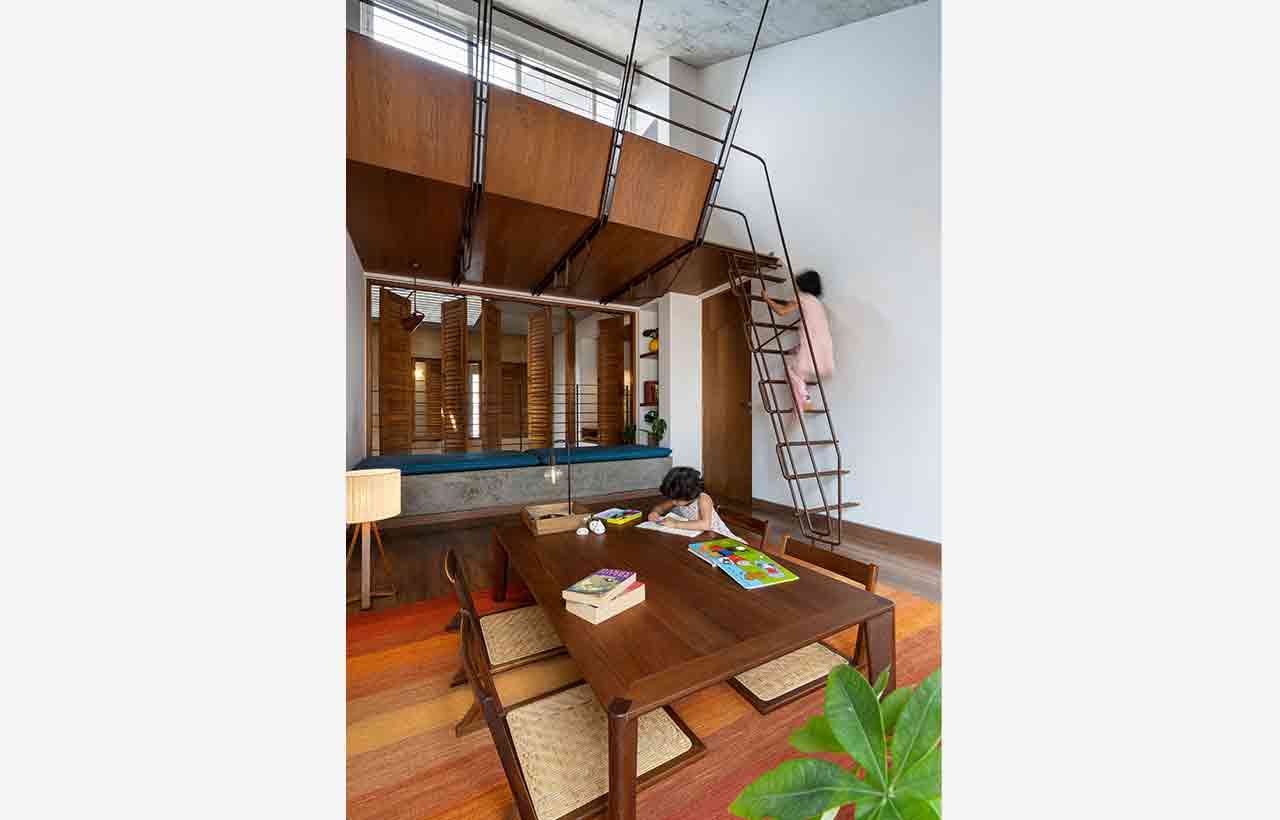 The material palette is raw and unadorned, with a precise arrangement that lends the home a contemporary urban vibe while carefully avoiding becoming too rustic. With exposed brick cladding and jaali, oxide finish, mud plaster, leather-treated kota stone, mosaic, and bare mild steel, we were able to provide a richer and unique tactile sensation to the house.
The material palette is raw and unadorned, with a precise arrangement that lends the home a contemporary urban vibe while carefully avoiding becoming too rustic. With exposed brick cladding and jaali, oxide finish, mud plaster, leather-treated kota stone, mosaic, and bare mild steel, we were able to provide a richer and unique tactile sensation to the house.
Passive cooling techniques--such as the rat-trap bond, terracotta tile filler slabs, and country tiles for the roofing--were used to lessen the building's environmental effects. Sustainability is a mindset and "Way of Life," and individual households can make a significant difference. Various energy-saving features--such as solar water heating, electricity generation, rainwater harvesting, and composting provisions--have been incorporated into the design.
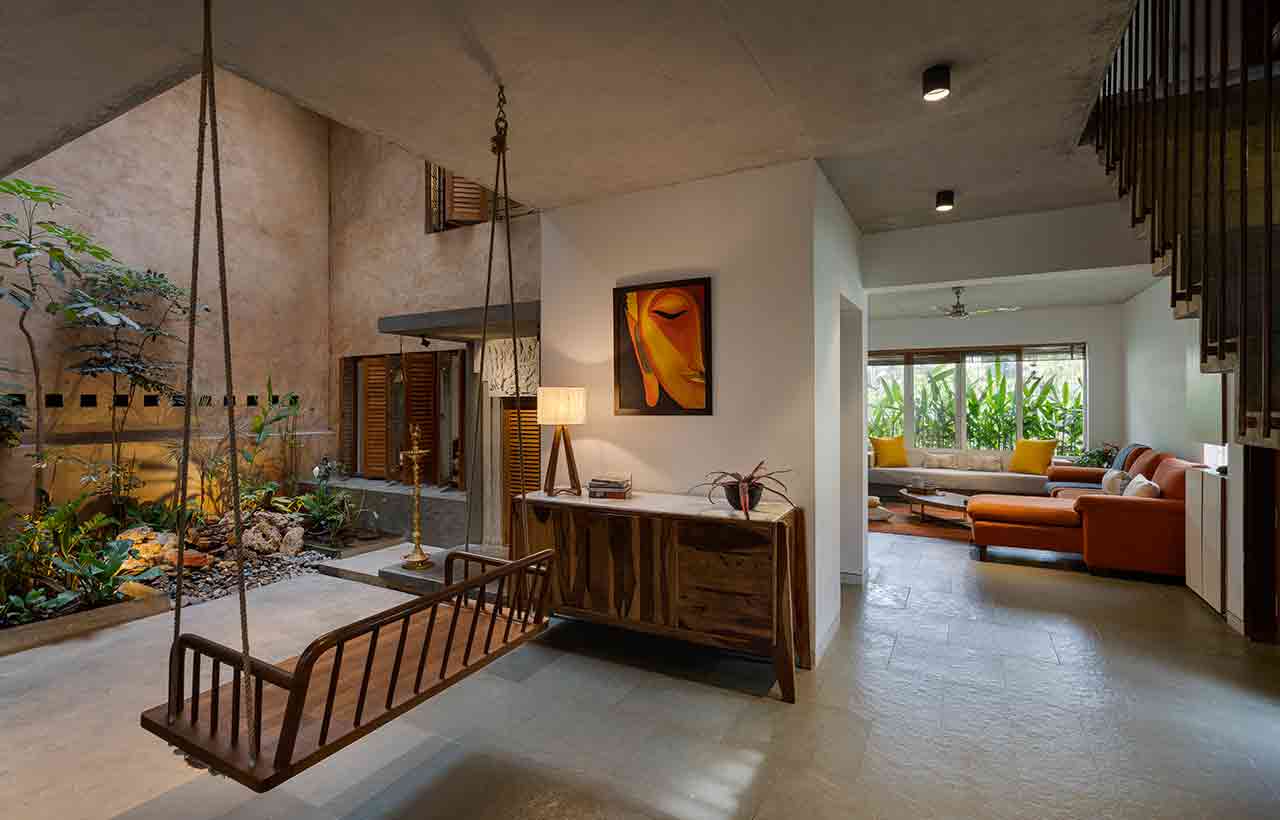
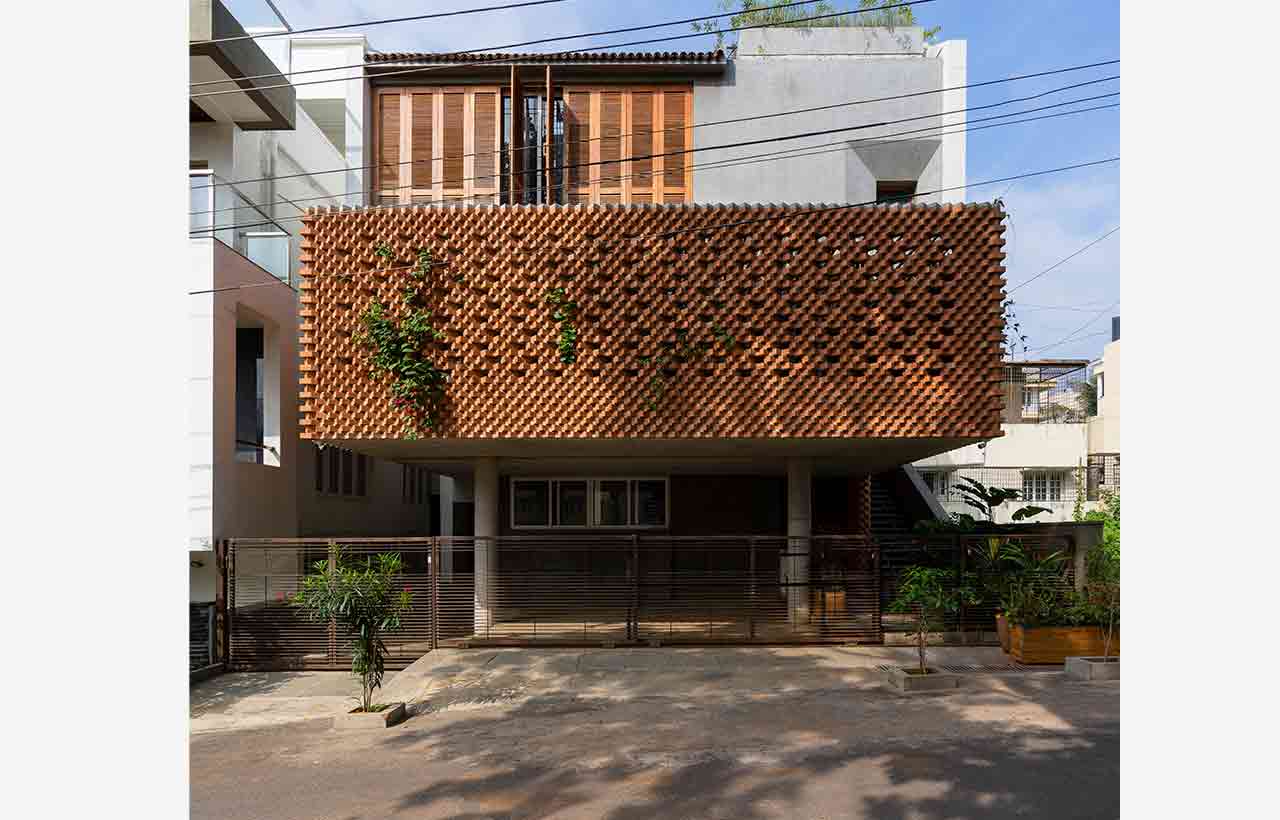 Specifications:
Specifications:
Project Name: Residence of Remembrance
Architecture Firm: Greyscale Design Studio
Project Location: Bangalore
Lead Architects: Girish Mysore, Sanjay Kumar, Magesh Manohar, Ninu Ahluwalia, Shashil Bidare
Site Area: 3500 Sqft
Photographer: Anand Jaju
Art Direction: Anushri Bhattacharya



