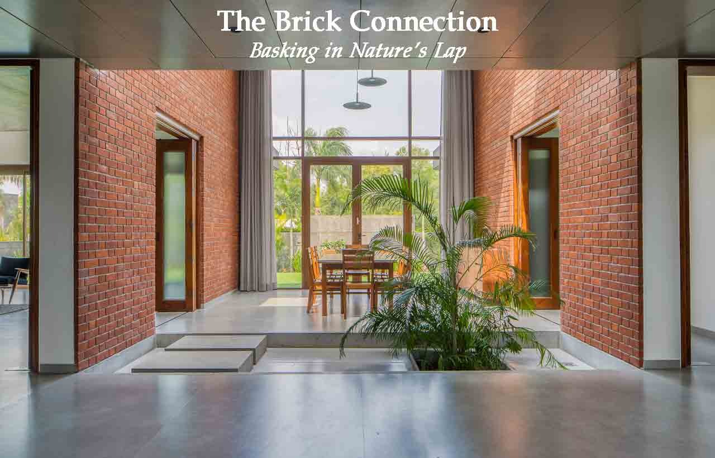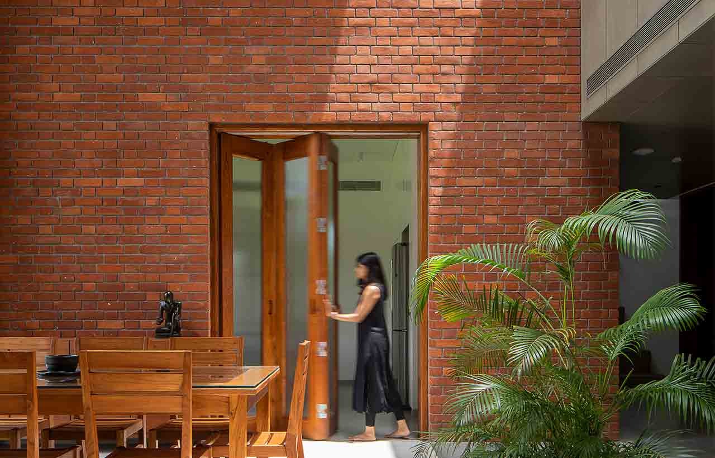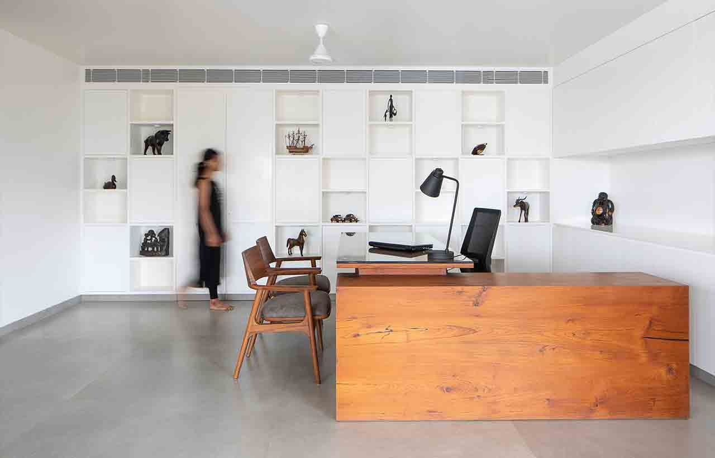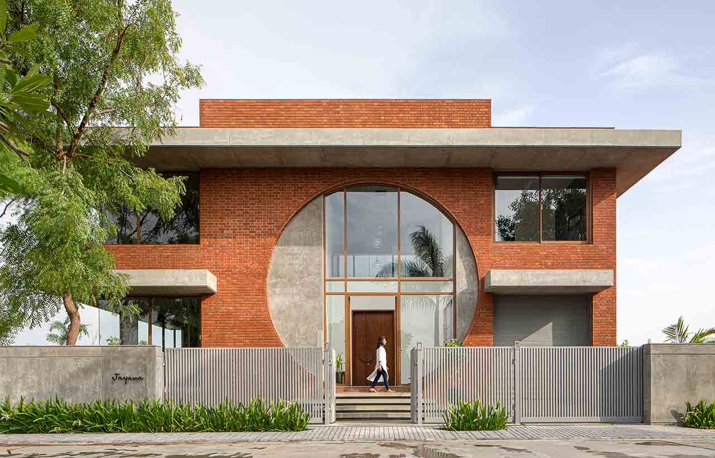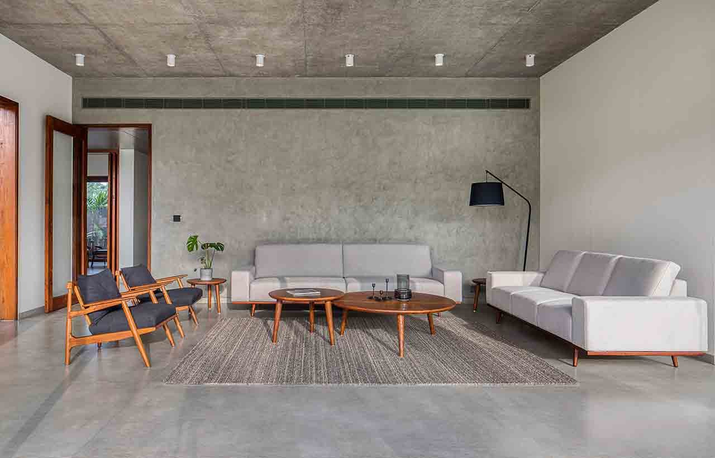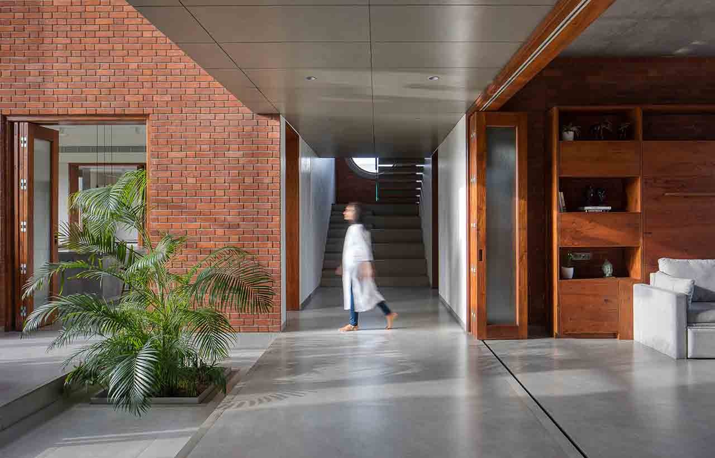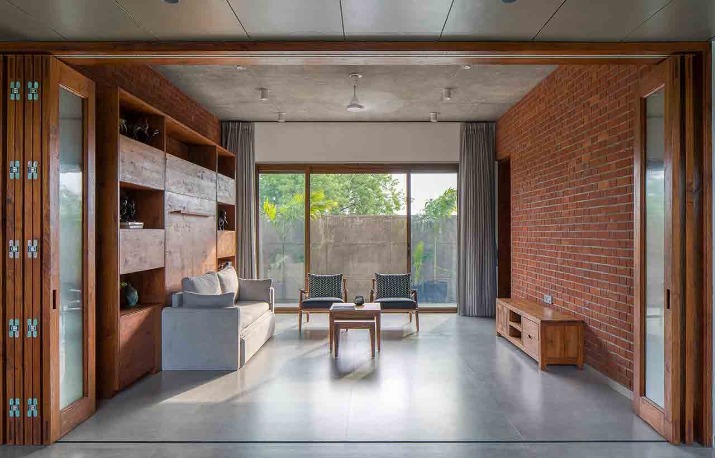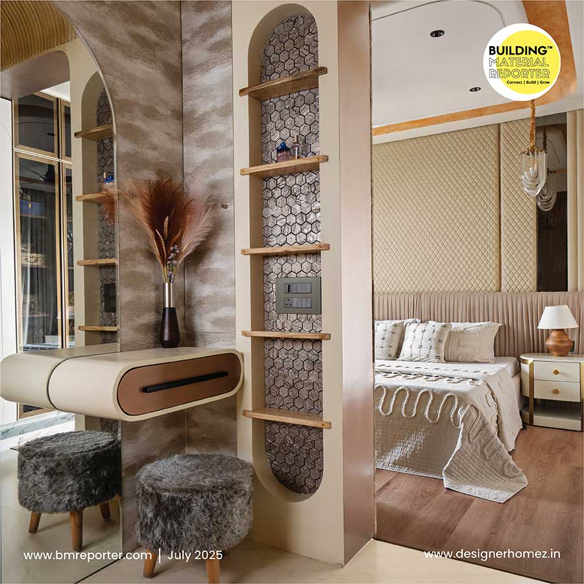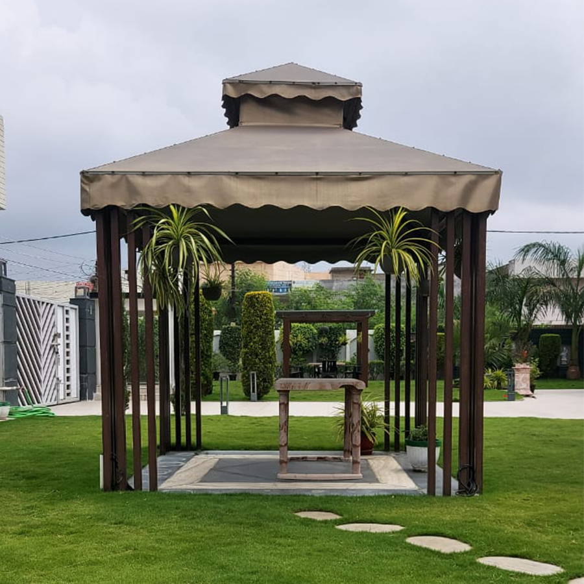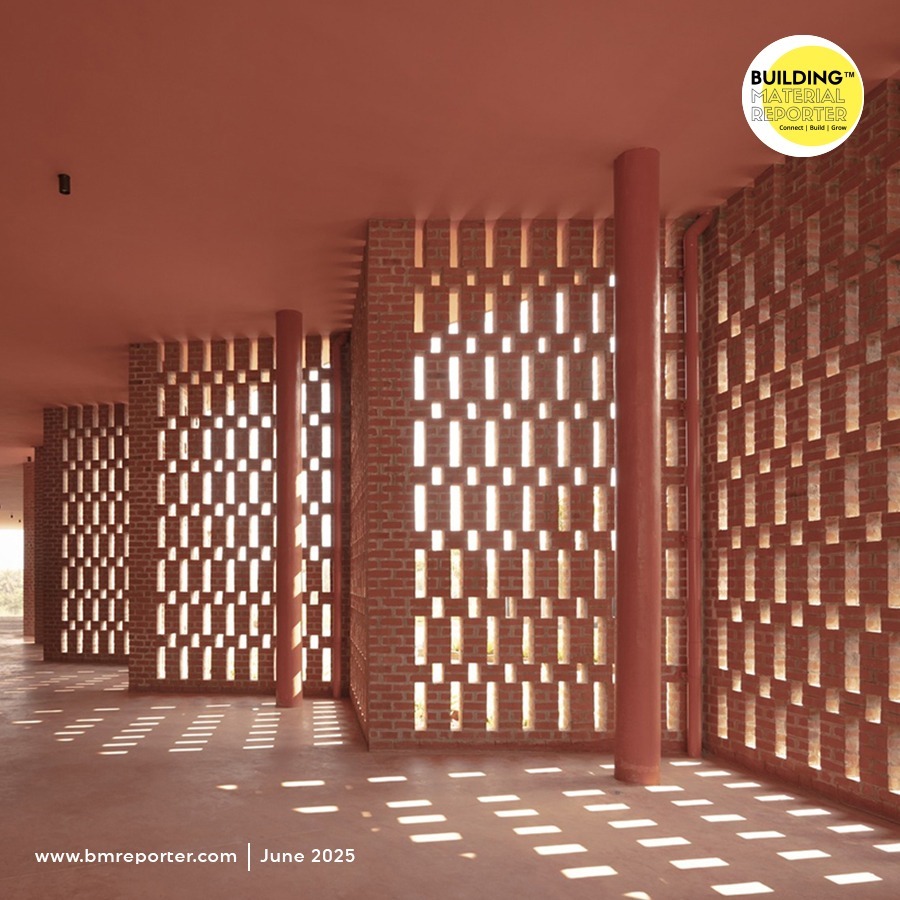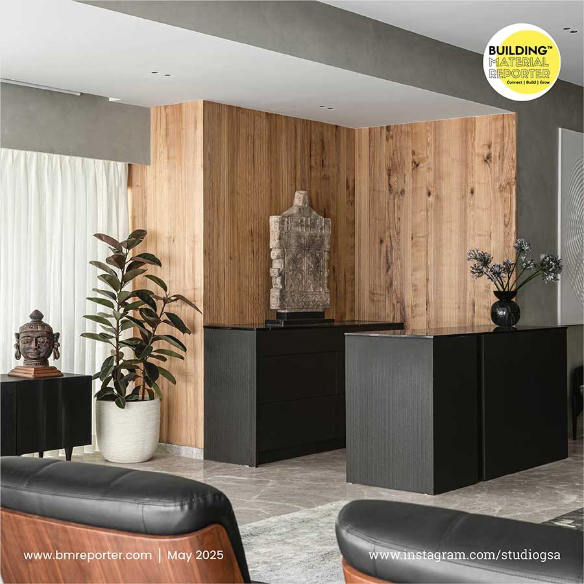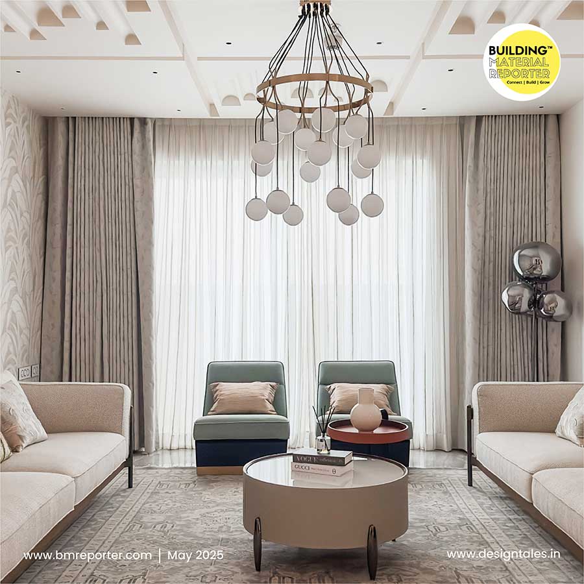Rustic and Bold- This Brick Home Is a Visual Retreat!
- November 25, 2023
- By: Yukti Kasera
- INFLUENCERS
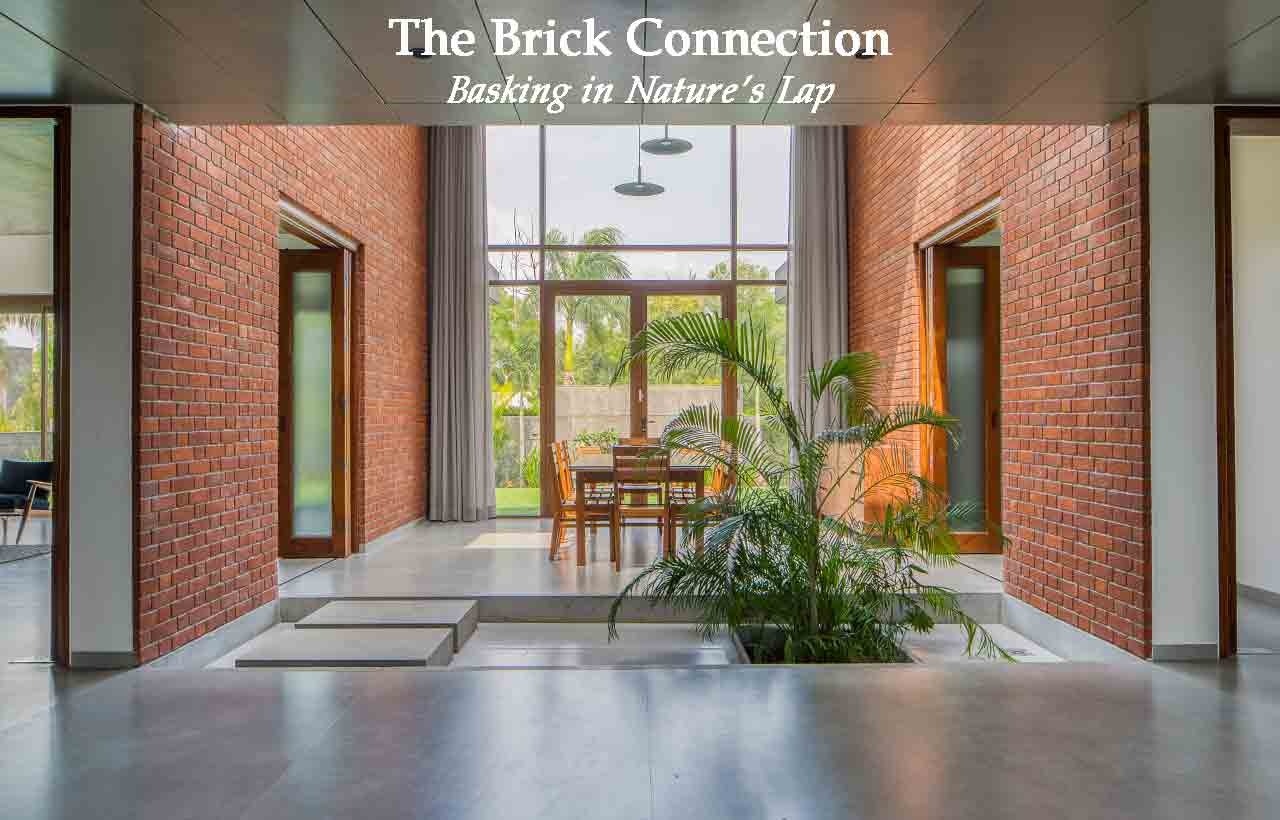 The Brick Connection in Vadodara, Gujarat is a project designed for an effortless, well-traveled couple wishing to settle a little away from the chaos of the city. The house is designed by TRAANSPACE using the nine grid planning principles with an effort to provide the clients with a space where they can engage as playfully as possible with one another and with the surrounding environment.
The Brick Connection in Vadodara, Gujarat is a project designed for an effortless, well-traveled couple wishing to settle a little away from the chaos of the city. The house is designed by TRAANSPACE using the nine grid planning principles with an effort to provide the clients with a space where they can engage as playfully as possible with one another and with the surrounding environment.
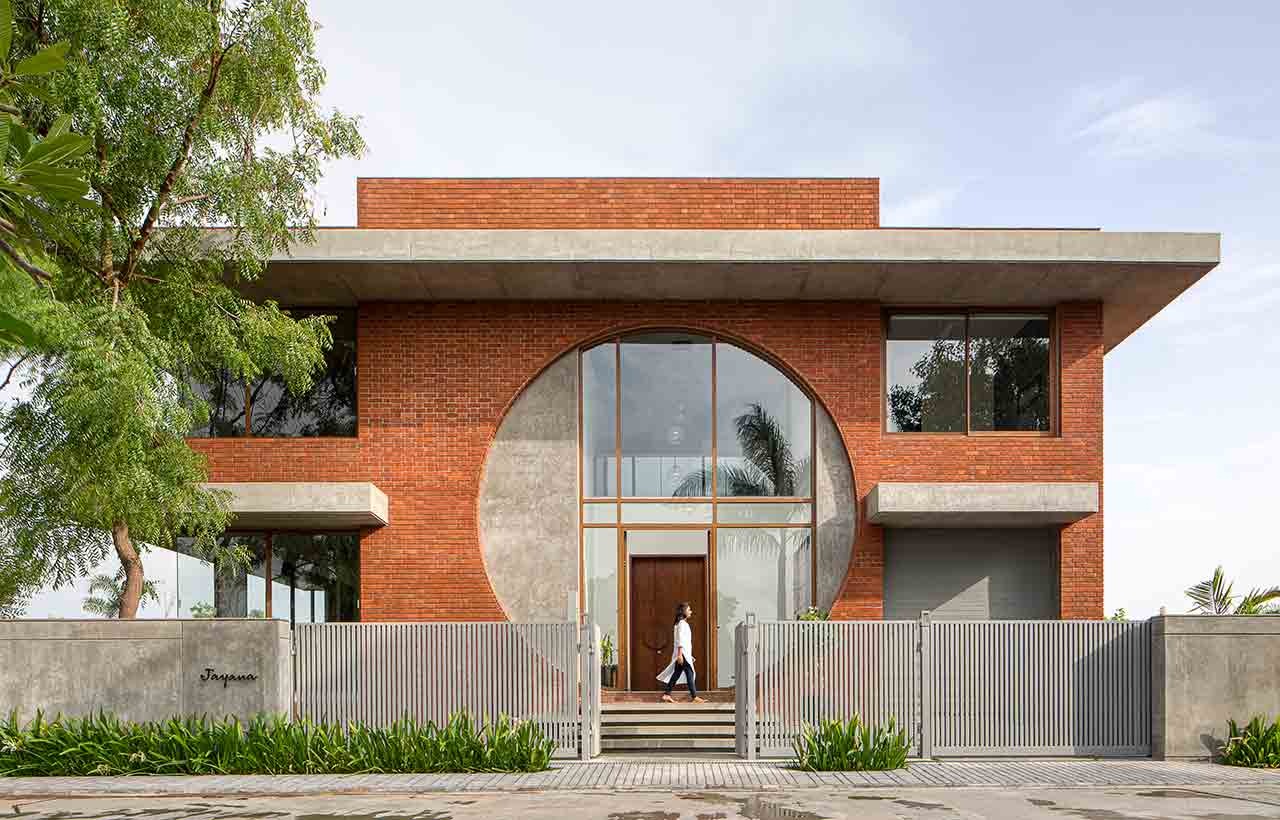 The Essence
The Essence
As one enters the space, the geometric façade's monotony is broken by the entrance's bold circular structure. Located on a 7400 square foot plot on the outskirts of Vadodara, the house's subtle textures are complemented throughout by the warm material palette of wood and brick paired with grey flooring. This couple, who have a strong connection with the natural world, desired a home that is elegant and compliant with Vastu principles.
The concept of connections permeates the entire house: the relationships between indoor and outdoor spaces, the interactions between different volumes and floors, and the relationships between spaces and the courtyard. The exterior's simple geometry, which consists of a bold brick mass with exposed concrete overhangs and large openings, is in line with the planning concept.
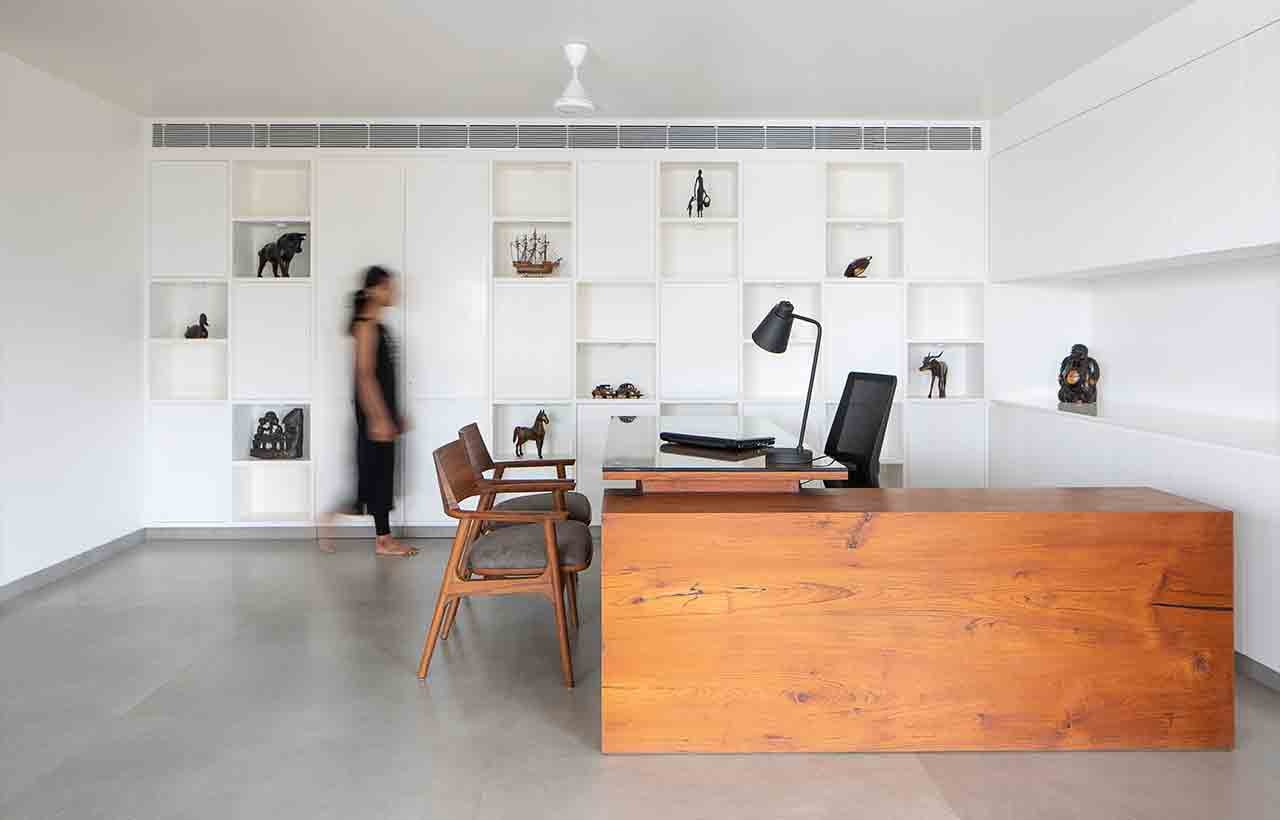 Spatial Composition of Spaces
Spatial Composition of Spaces
This biophilic home has a central circulation axis that is accessible through the front door. On one side, the kitchen, dining area, and living room open to an inviting lawn that offers tranquil scenery. Sliding-folding doors separate these areas, which are intended to function independently and cooperatively when used together. The bedroom, family room, and garage are located on the opposite side of the axis. A secondary open axis is formed by the central courtyard, dining area, and family sitting areas. The bedrooms, home theater, and gym are located along the first floor's central circulatory axis, which forms a bridge overlooking the dining area.
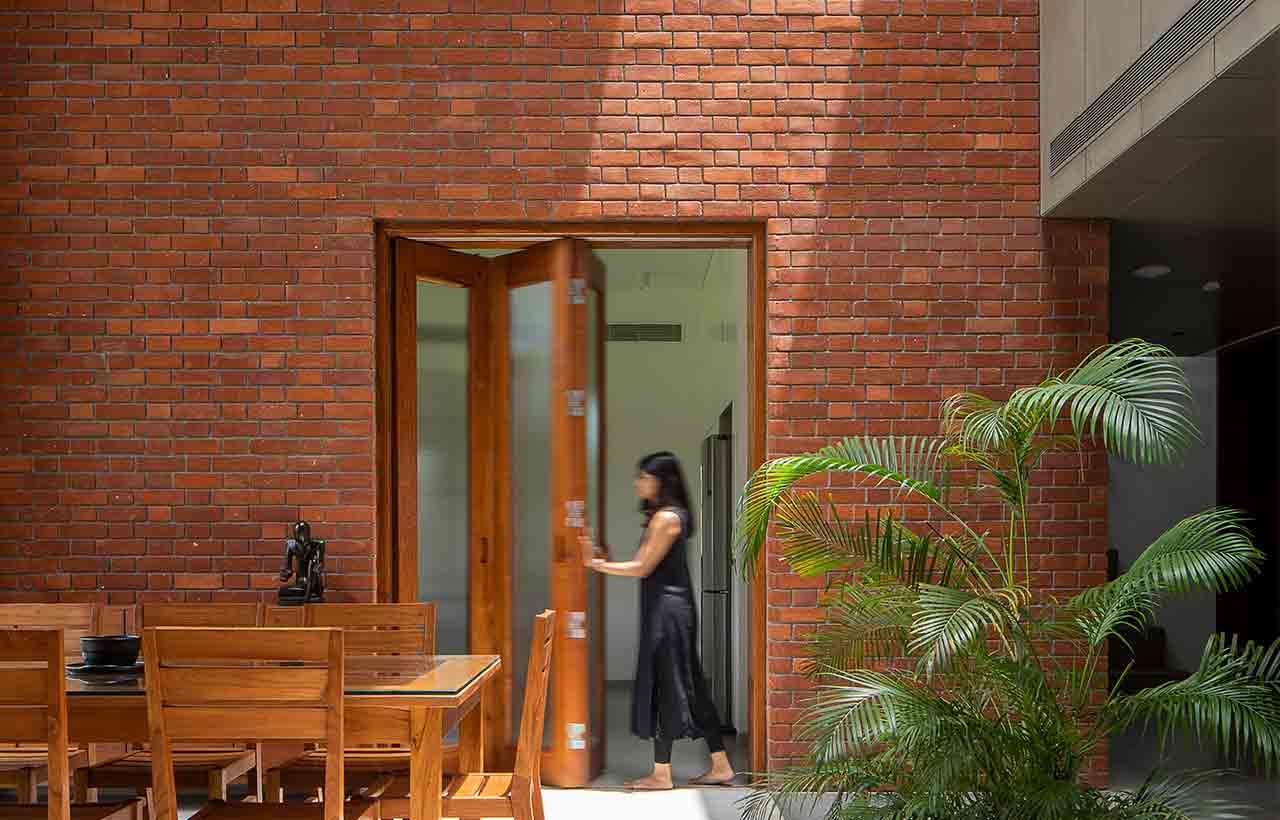 The top floor has a terrace, a semi-covered sitting area, an art studio, and an office. The minimalist design of the house prioritizes the spaces over individual concepts. The material palette consists of three materials: wood, concrete, and brick. The grey flooring juxtaposed with the brick in the house creates a subtle texture effect.
The top floor has a terrace, a semi-covered sitting area, an art studio, and an office. The minimalist design of the house prioritizes the spaces over individual concepts. The material palette consists of three materials: wood, concrete, and brick. The grey flooring juxtaposed with the brick in the house creates a subtle texture effect.
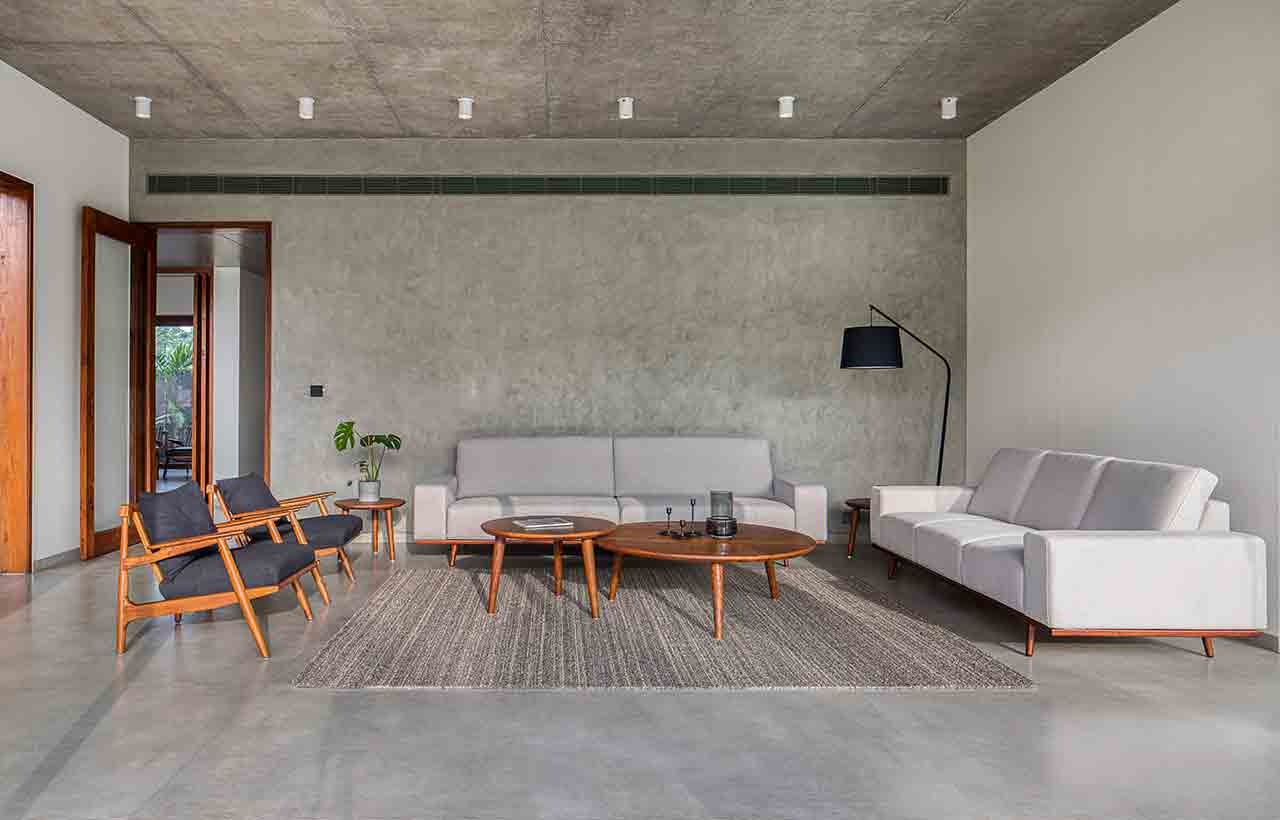 A few pieces of furniture and artwork that the client has collected from all over the world complete the experience that these natural materials have created. To exuberate a certain ideated design language conceptualised by the designer for the home, new furniture is designed to blend in with the existing pieces.
A few pieces of furniture and artwork that the client has collected from all over the world complete the experience that these natural materials have created. To exuberate a certain ideated design language conceptualised by the designer for the home, new furniture is designed to blend in with the existing pieces.
Situated in a hot and arid climatic zone, the central courtyard plays a crucial component in the design planning. Apart from the aesthetic benefits, it offers a new angle of functionality through cross ventilation. To achieve a comfortable interior temperature, a plethora of techniques including thick walls, long overhangs, insulating wall plaster, and terrace insulation are infused into the construction method. Dramatic sciographies cast the fascinating play of light from various openings at different times of the day.
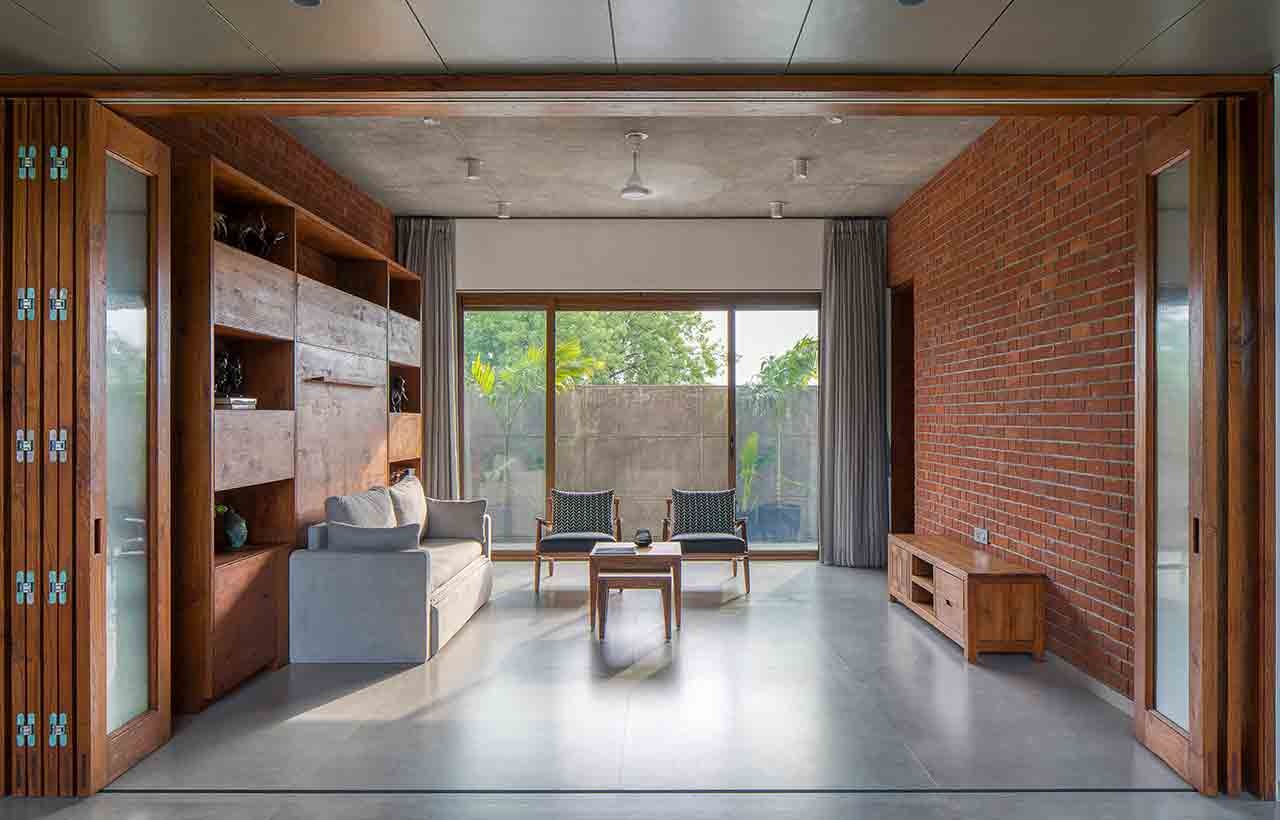 In the modern world, where the architect has little control over many requirements, adhering to vastu rules seems nearly impossible. But unlike most of the architects, the designer has done justice to this! This RCC and brick composition looks amazing and eventually echoes a contemporary space that is energy-efficient and minimal.
In the modern world, where the architect has little control over many requirements, adhering to vastu rules seems nearly impossible. But unlike most of the architects, the designer has done justice to this! This RCC and brick composition looks amazing and eventually echoes a contemporary space that is energy-efficient and minimal.
Specifications
Firm name: TRAANSPACE
Project Name: The Brick Connection
Project Location: Sherkhi, Vadodara, Gujarat
Lead Architect: - Urvi Shah
Built-up Area: 6500 sq. ft
Year: 2021
Photo credits: Umang Shah


