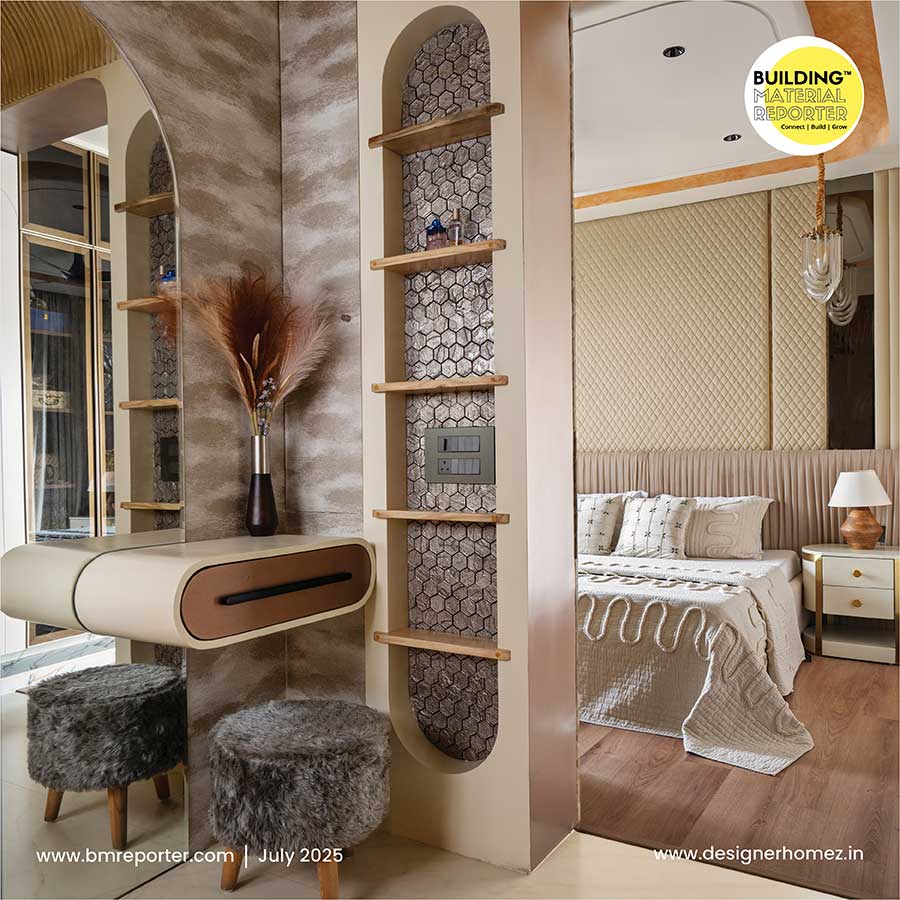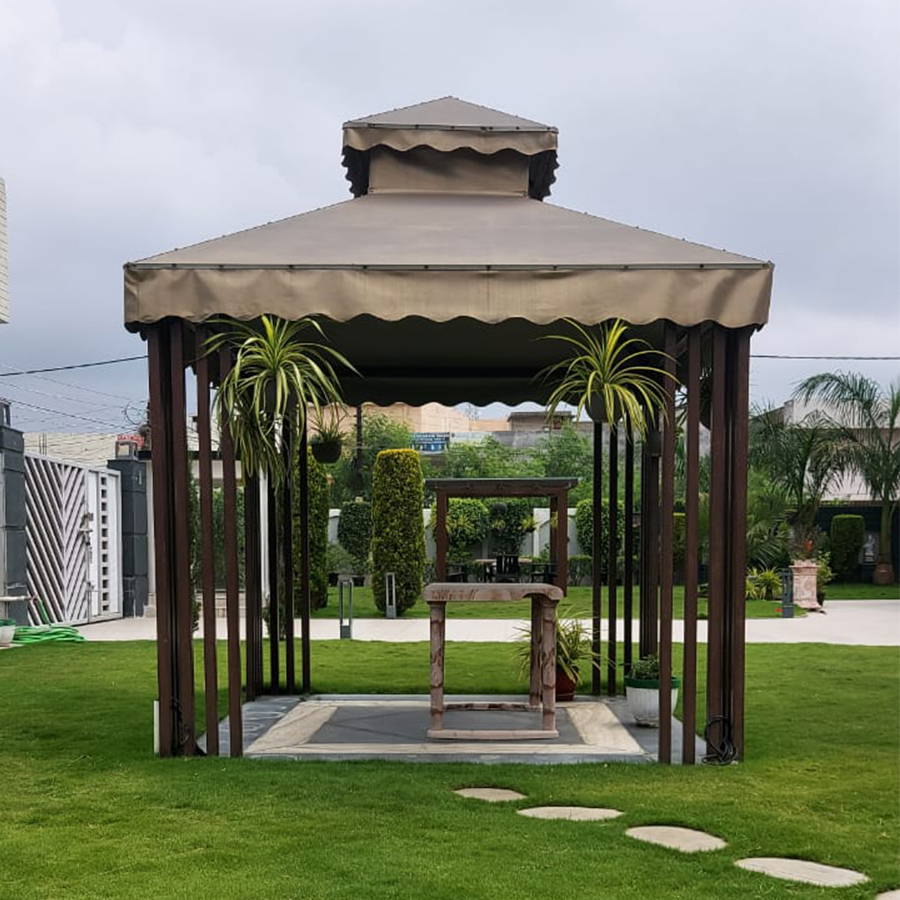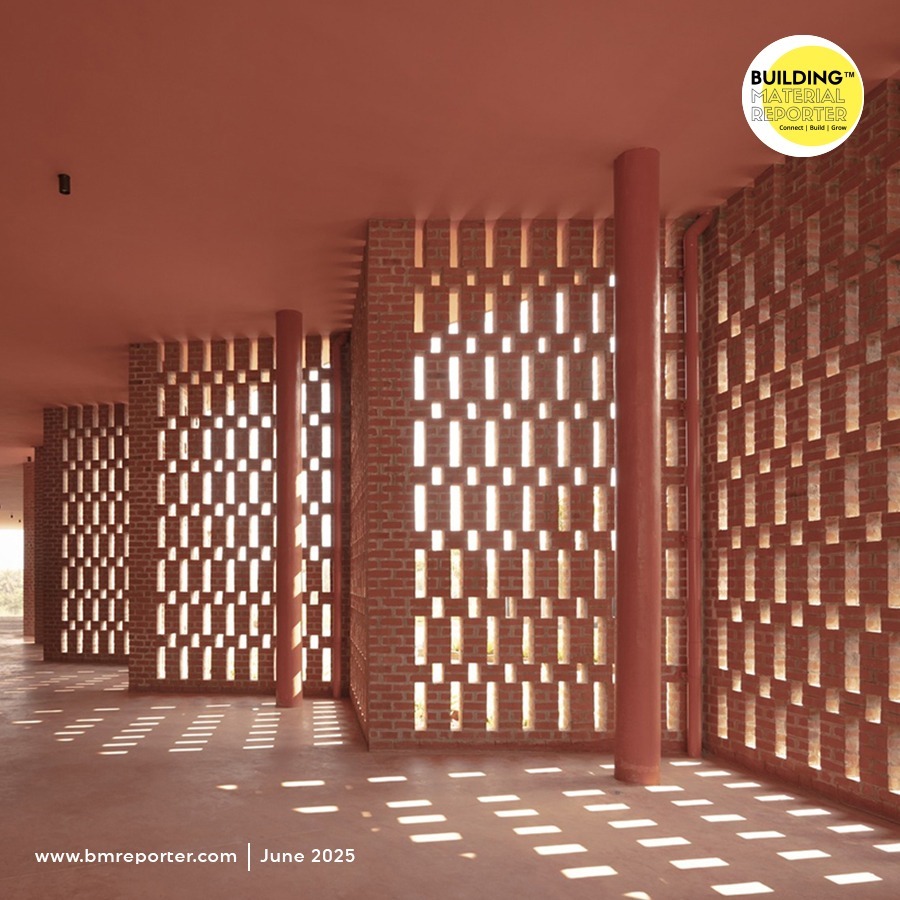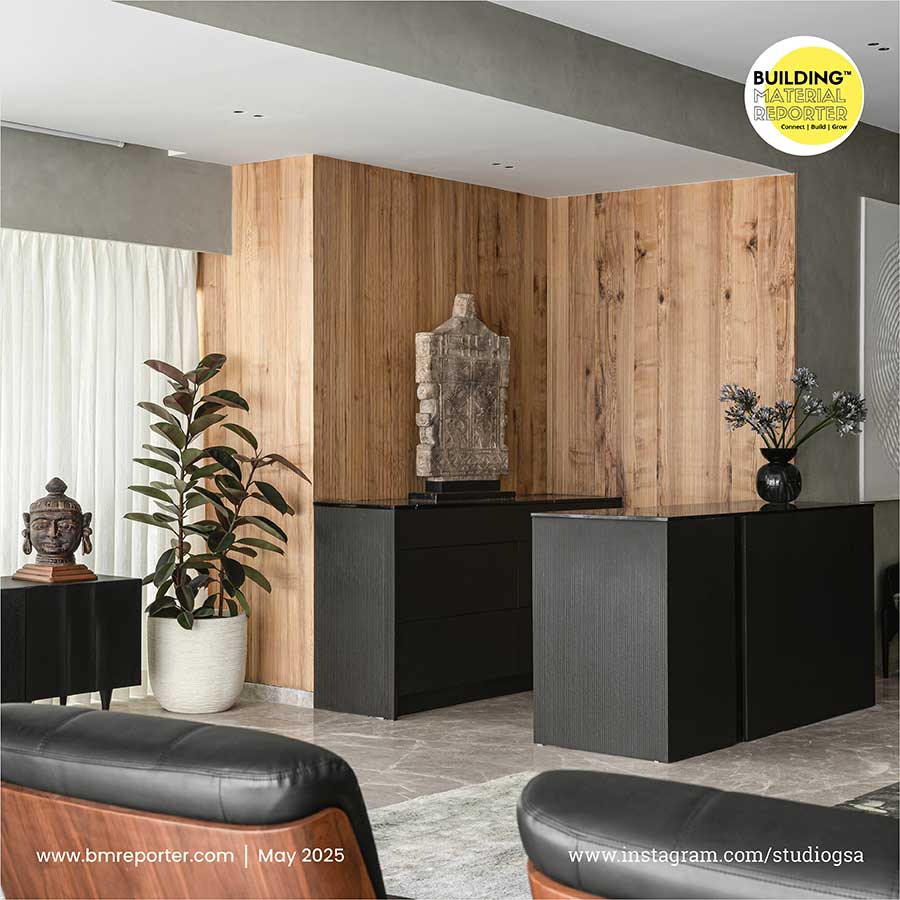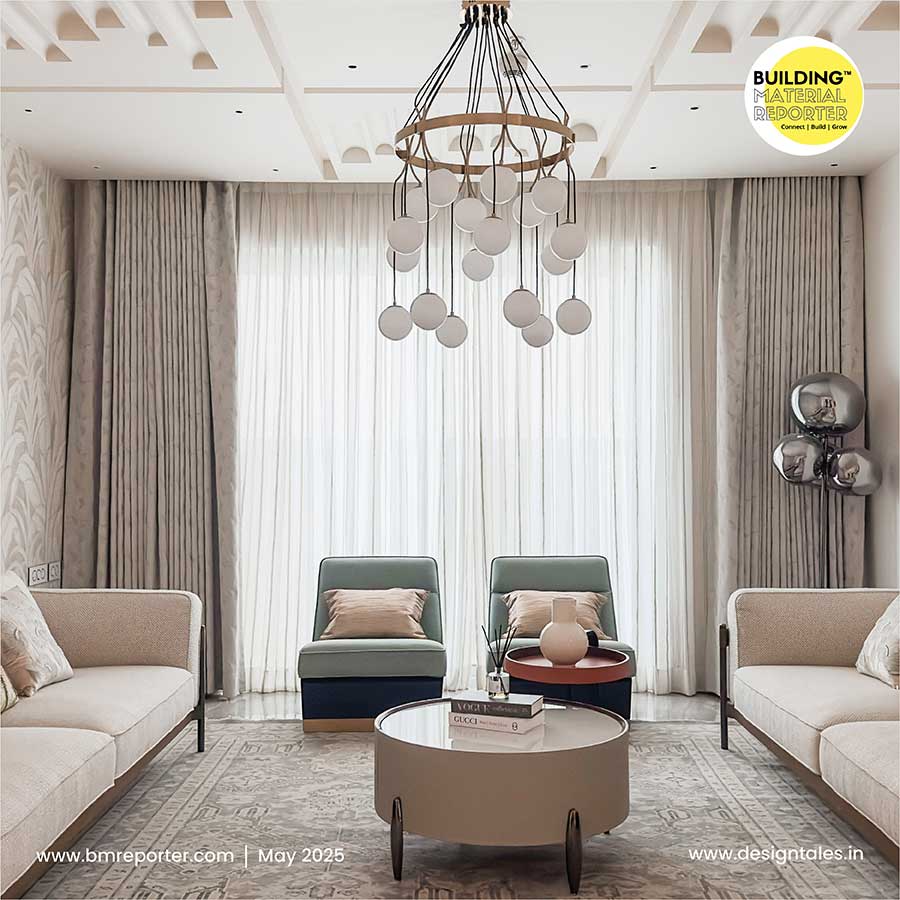This Hisar Home is A Perfect Contemporary Haven
- April 16, 2024
- By: Editorial Team
- INFLUENCERS
.jpg) Situated in Hisar, this project unfolds across a sprawling 1000 square yards, providing a generous canvas for architectural creativity and design innovation.
Situated in Hisar, this project unfolds across a sprawling 1000 square yards, providing a generous canvas for architectural creativity and design innovation.
With SMARTEX 2024 Awards being a massive hit, Team Building Material Reporter (BMR) with SMARTEX had a chance to get design insights from Ar. Akshat Mehta, Founder & Principal Designer at Arkade Consultants. The prospect of creating a dynamic interplay of spaces actually sparked the designer's excitement as soon as they received the plot details and the client's requirements. The idea of using space creatively fascinated them, especially when they had to deal with the occasional limitations that go along with the territory.
.jpg) The clients desired a house with lots of natural light, lots of ventilation, and spacious interiors. They wanted the living room to be in the center of the space so they could take in the views of both ends of the house. The entire back section is visible from the drawing and living rooms thanks to our thoughtful design, which also extends smoothly to the boundary wall. One of the main elements of our design was a swimming pool with a waterfall that was skillfully integrated and flowed from the first-floor balcony to heighten the grandeur.
The clients desired a house with lots of natural light, lots of ventilation, and spacious interiors. They wanted the living room to be in the center of the space so they could take in the views of both ends of the house. The entire back section is visible from the drawing and living rooms thanks to our thoughtful design, which also extends smoothly to the boundary wall. One of the main elements of our design was a swimming pool with a waterfall that was skillfully integrated and flowed from the first-floor balcony to heighten the grandeur.
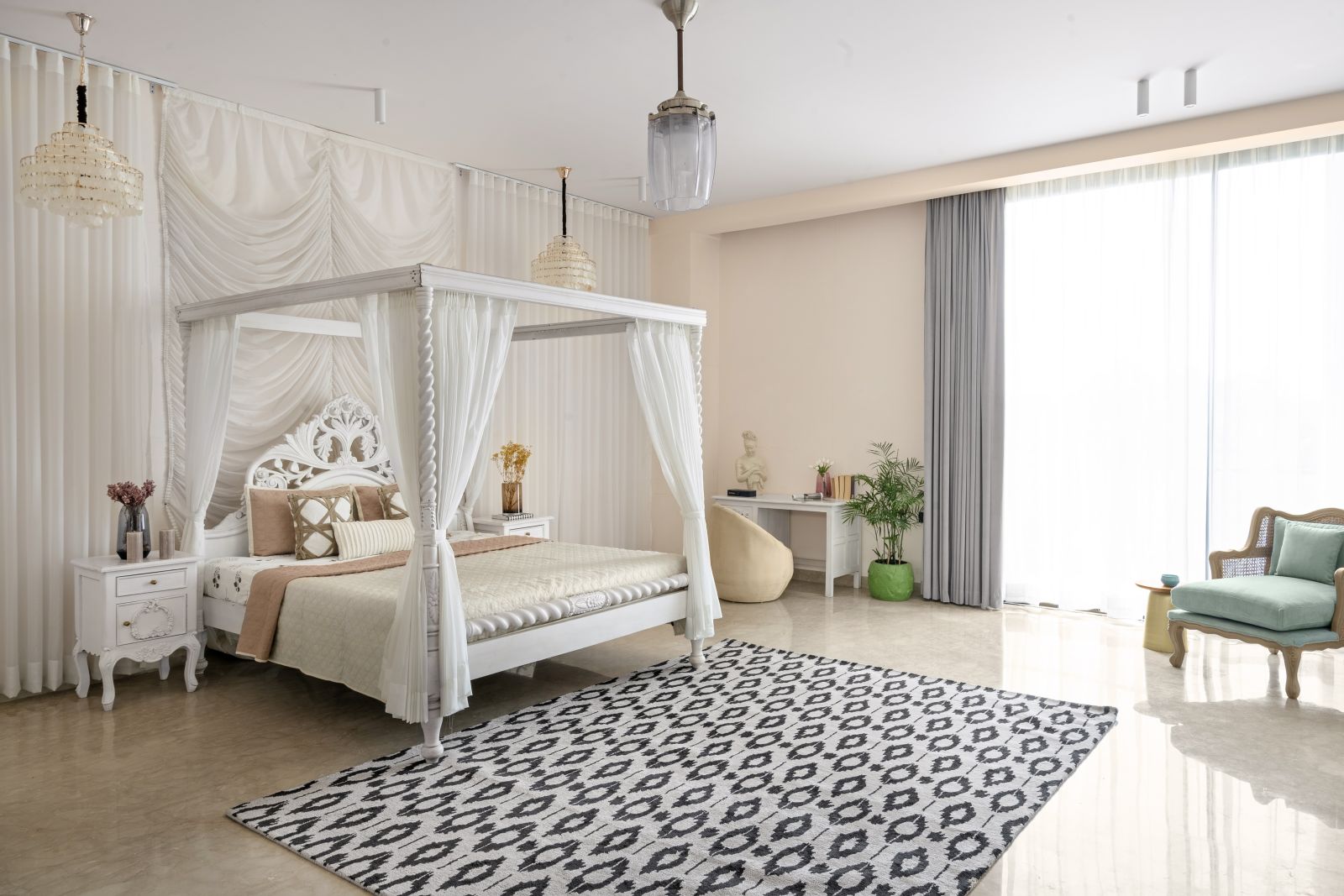 The layout of the house was primarily focused on creating an efficient circulation system, beginning with the inclusion of a single bedroom to accommodate young children. Forecasting future needs, the plan called for assigning distinct first-floor rooms to each family member.
The layout of the house was primarily focused on creating an efficient circulation system, beginning with the inclusion of a single bedroom to accommodate young children. Forecasting future needs, the plan called for assigning distinct first-floor rooms to each family member.
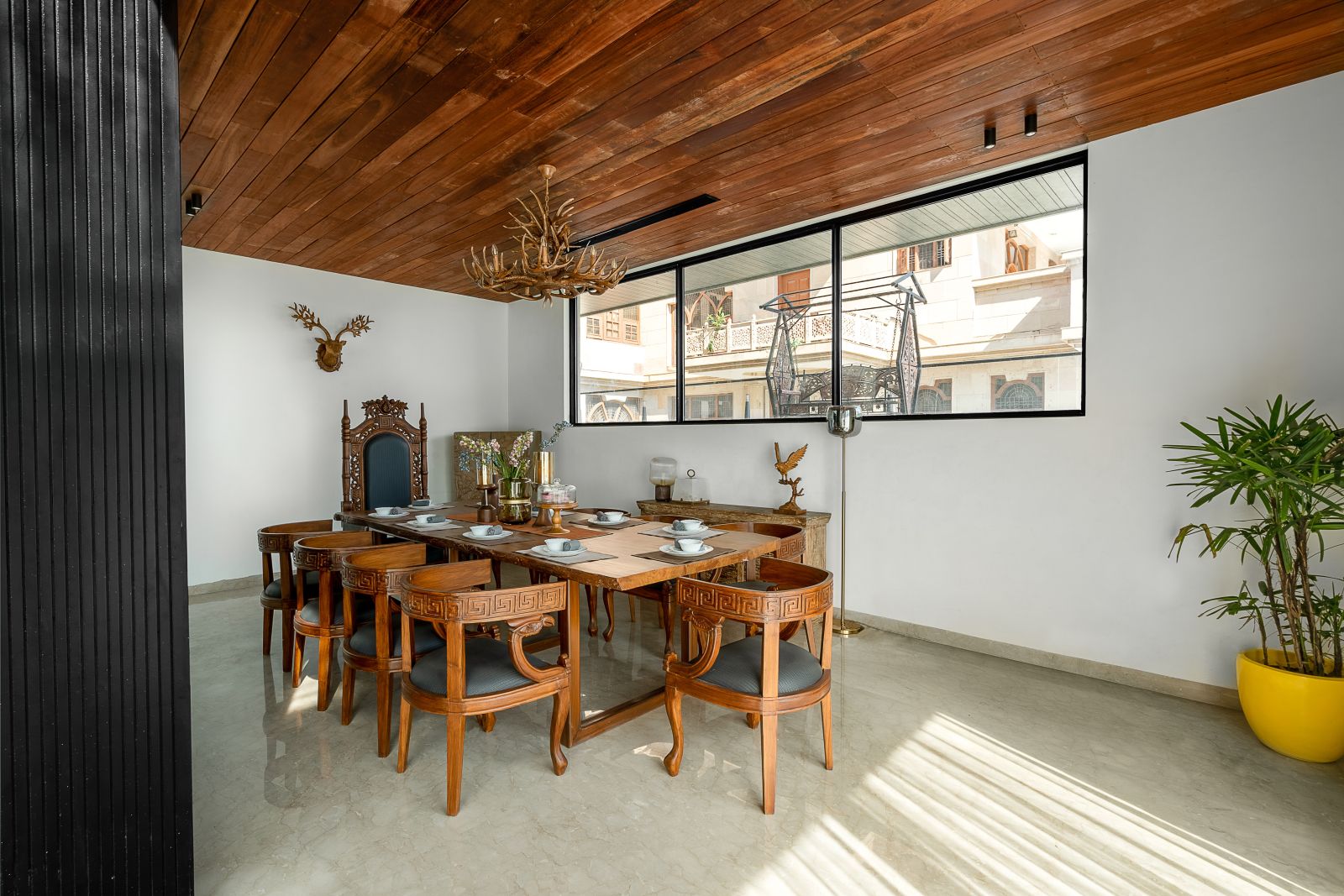 The designers built a semi-basement parking structure to give the parked car a permanent shade solution. Above it, they built a deck area with swings and landscaping so that the dining area could enjoy an aesthetically pleasing view in addition to the vehicle's shelter.
The designers built a semi-basement parking structure to give the parked car a permanent shade solution. Above it, they built a deck area with swings and landscaping so that the dining area could enjoy an aesthetically pleasing view in addition to the vehicle's shelter.
Graceful sweeping curves, an abundance of natural light, expansive views, and elegant finishes define the elevation design. Carefully designed gardens surround the building and highlight the views of the parkland, lending an air of lush elegance to the overall design.
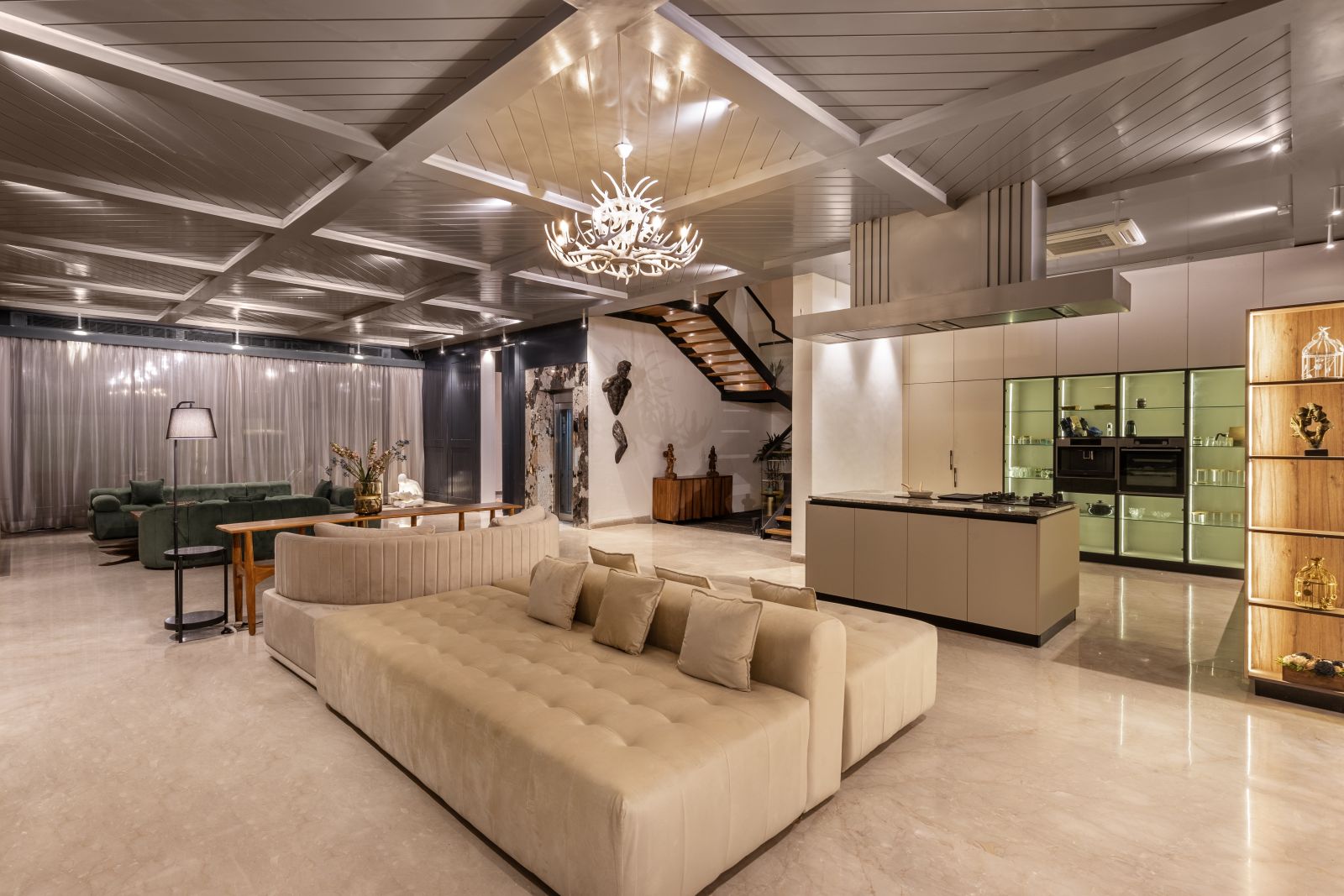
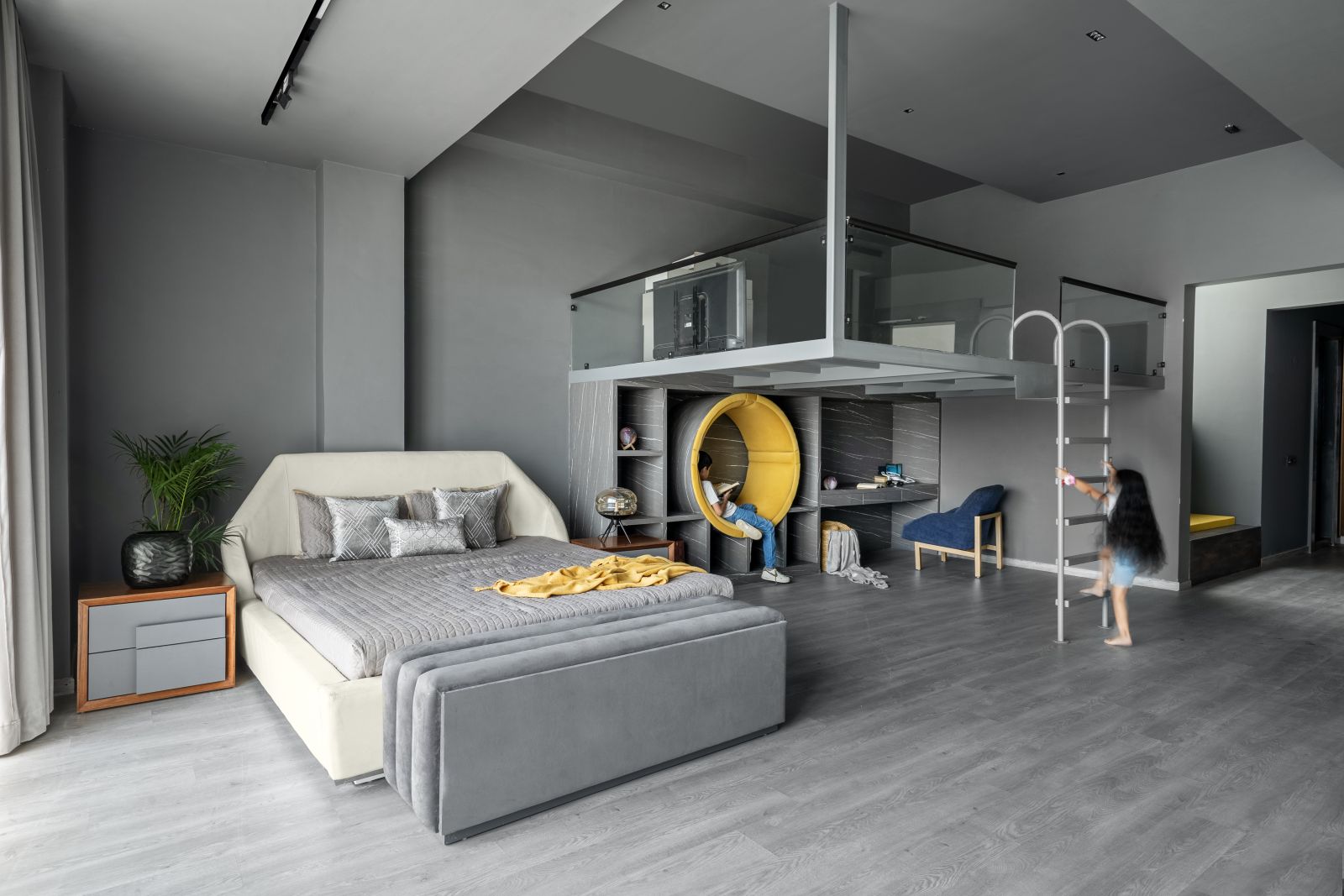 As the home embraces the a modern and elegant flair through extraordinary interior design and décor, a paramount consideration was the tactile and visual quality of the finishes. Catering to the client’s desire for a diverse range of interior styles within one space, we curated distinct areas with varying design aesthetics. The double-height drawing room and living room exude a modern style, while the dining area features a country-style ambiance, uniquely separated by a double-height fireplace partition. The bar area embraces a contemporary design, adding a touch of sophistication.
As the home embraces the a modern and elegant flair through extraordinary interior design and décor, a paramount consideration was the tactile and visual quality of the finishes. Catering to the client’s desire for a diverse range of interior styles within one space, we curated distinct areas with varying design aesthetics. The double-height drawing room and living room exude a modern style, while the dining area features a country-style ambiance, uniquely separated by a double-height fireplace partition. The bar area embraces a contemporary design, adding a touch of sophistication.
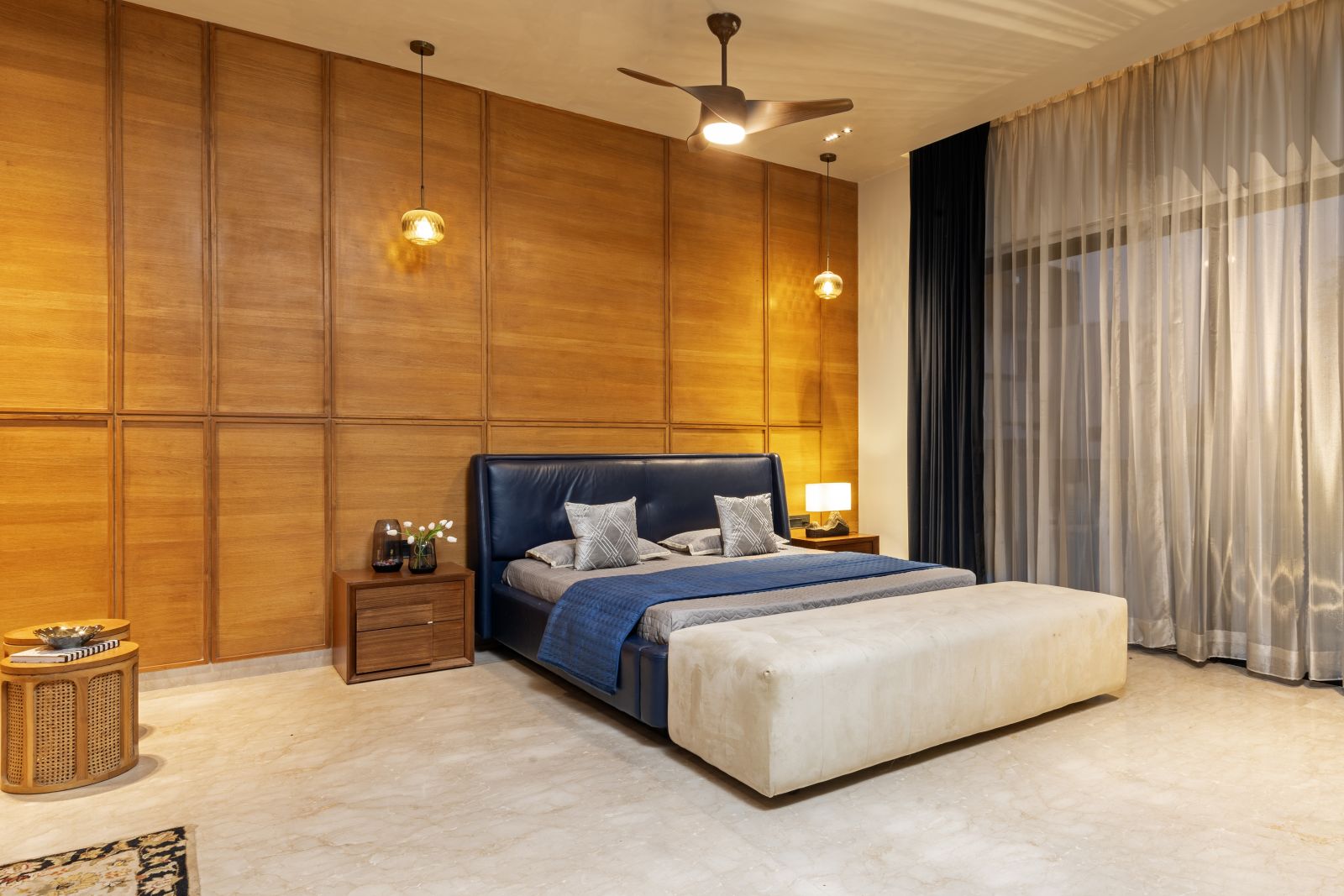 Concealed doors in the living room walls not only break the color pattern but also introduce a clever and seamless design element. The master room features Oak Castle parquet flooring, complemented by a vibrant carpet for a striking entrance. Artistic bed and console designs with subtle colours enhance the overall ambiance.
Concealed doors in the living room walls not only break the color pattern but also introduce a clever and seamless design element. The master room features Oak Castle parquet flooring, complemented by a vibrant carpet for a striking entrance. Artistic bed and console designs with subtle colours enhance the overall ambiance.
A cohesive concoction of style and aesthetics, the space satiates perfection and warmth. The master dresser with a toilet was meticulously designed to deviate from the conventional trend. Open-to-sky shafts and strategically incorporated landscaping were thoughtfully added to elevate the overall ambiance of the space. The kids' room was designed with playful use of space, while a Modern Greek classical concept infused vibrant color palettes in another room. The parents' room features contemporary interiors with subtle warm colors, showcasing a diverse and tailored approach to each space.
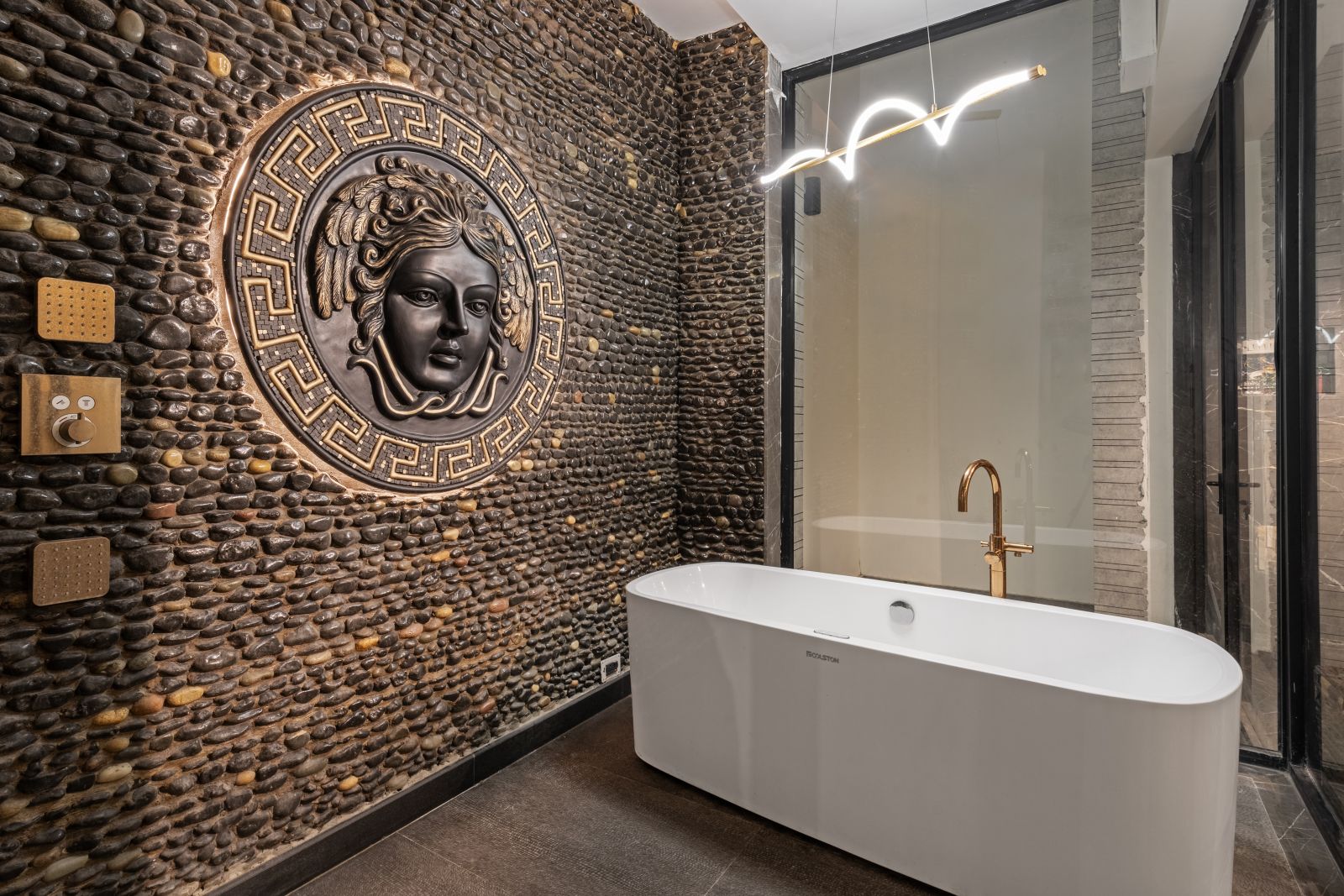 There were unconventional challenges during the design process, most notably in reducing the effects of the severe weather in Hisar. The twin goals of maintaining the spaces' natural lighting and ventilation while guaranteeing an unobstructed view throughout the house demanded careful consideration. A clear view from every room in the house required careful thought. In order to achieve this balance, careful solutions that combined environmental factors with the overall design's functional and aesthetic goals were required.
There were unconventional challenges during the design process, most notably in reducing the effects of the severe weather in Hisar. The twin goals of maintaining the spaces' natural lighting and ventilation while guaranteeing an unobstructed view throughout the house demanded careful consideration. A clear view from every room in the house required careful thought. In order to achieve this balance, careful solutions that combined environmental factors with the overall design's functional and aesthetic goals were required.
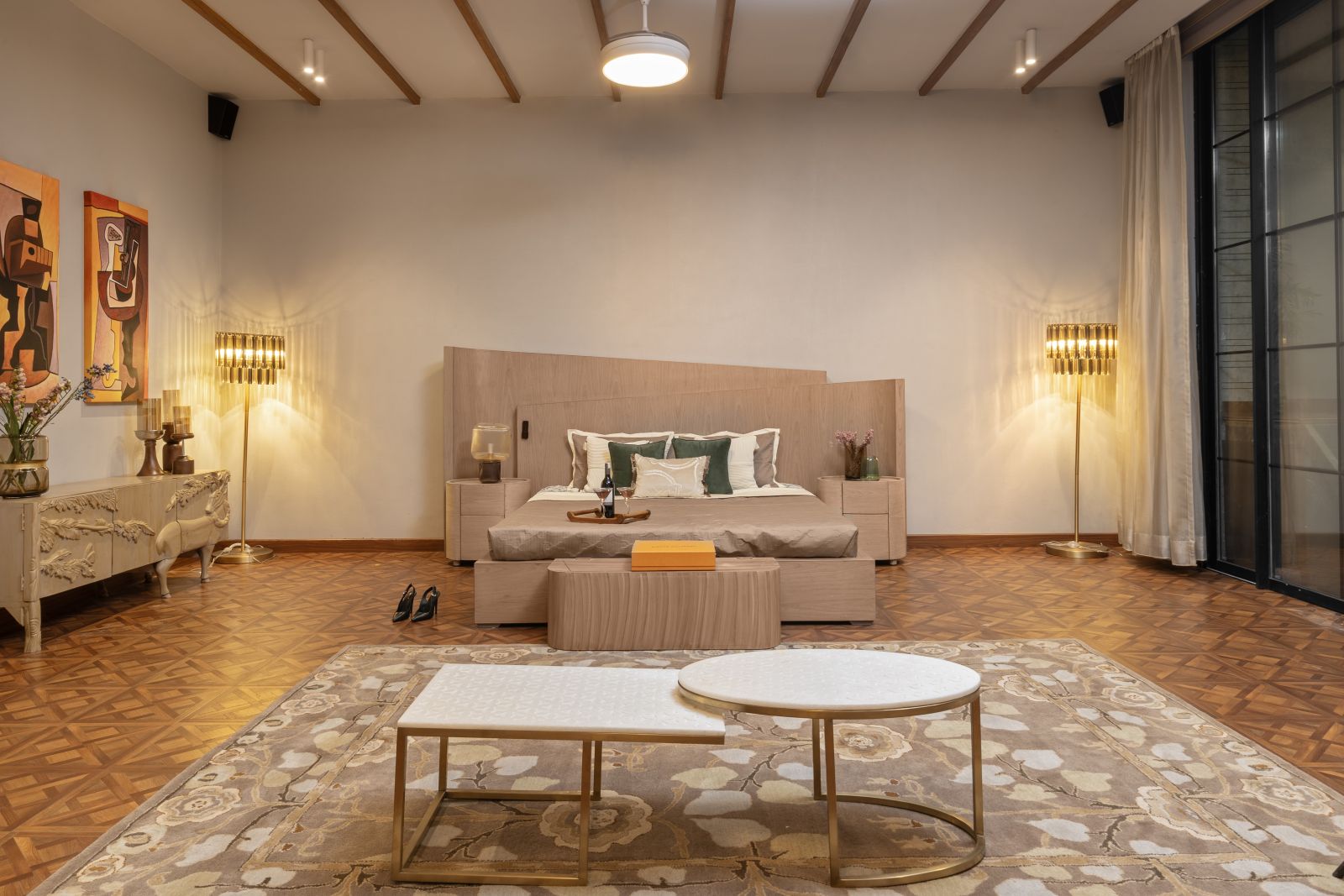 In drawing inspiration from the Fawnker House, we integrated curved walls in the elevation to provide shading on the facade. However, using full glazing presented some difficulties. In order to solve this, the designers added sheer curtains along with double-height curtains, which effectively reduced glare and improved privacy. Furthermore, automated robots were used to maintain the glass facade, which streamlined the cleaning procedure. This all- encompassing strategy sought to strike a balance between practicality and aesthetic appeal. The firm incorporated an automation system designed to eliminate the necessity for traditional switches throughout the entire house. Innovative solutions also included automated cleaning the sliding deck for the swimming pool- maximizing utility and aesthetics.
In drawing inspiration from the Fawnker House, we integrated curved walls in the elevation to provide shading on the facade. However, using full glazing presented some difficulties. In order to solve this, the designers added sheer curtains along with double-height curtains, which effectively reduced glare and improved privacy. Furthermore, automated robots were used to maintain the glass facade, which streamlined the cleaning procedure. This all- encompassing strategy sought to strike a balance between practicality and aesthetic appeal. The firm incorporated an automation system designed to eliminate the necessity for traditional switches throughout the entire house. Innovative solutions also included automated cleaning the sliding deck for the swimming pool- maximizing utility and aesthetics.
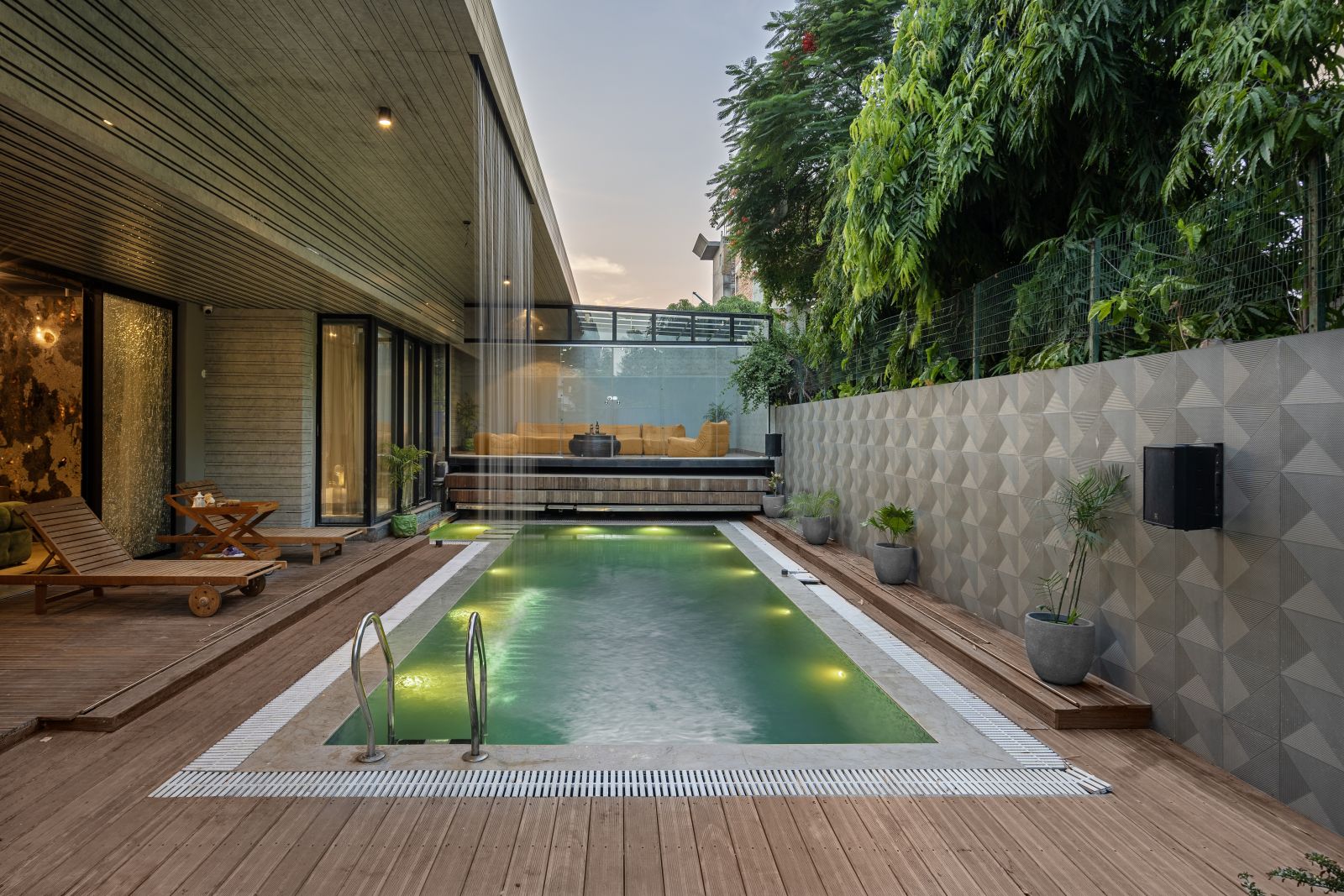 Practical and aesthetic, epay wood is used on sliding deck to serve a dual purpose for the swimming pool. The deck acts as a protective cover for the pool and the covered space above the pool transforms into an additional seating area. This approach seamlessly combines practicality with aesthetic appeal for a more versatile and enjoyable outdoor environment.
Practical and aesthetic, epay wood is used on sliding deck to serve a dual purpose for the swimming pool. The deck acts as a protective cover for the pool and the covered space above the pool transforms into an additional seating area. This approach seamlessly combines practicality with aesthetic appeal for a more versatile and enjoyable outdoor environment.
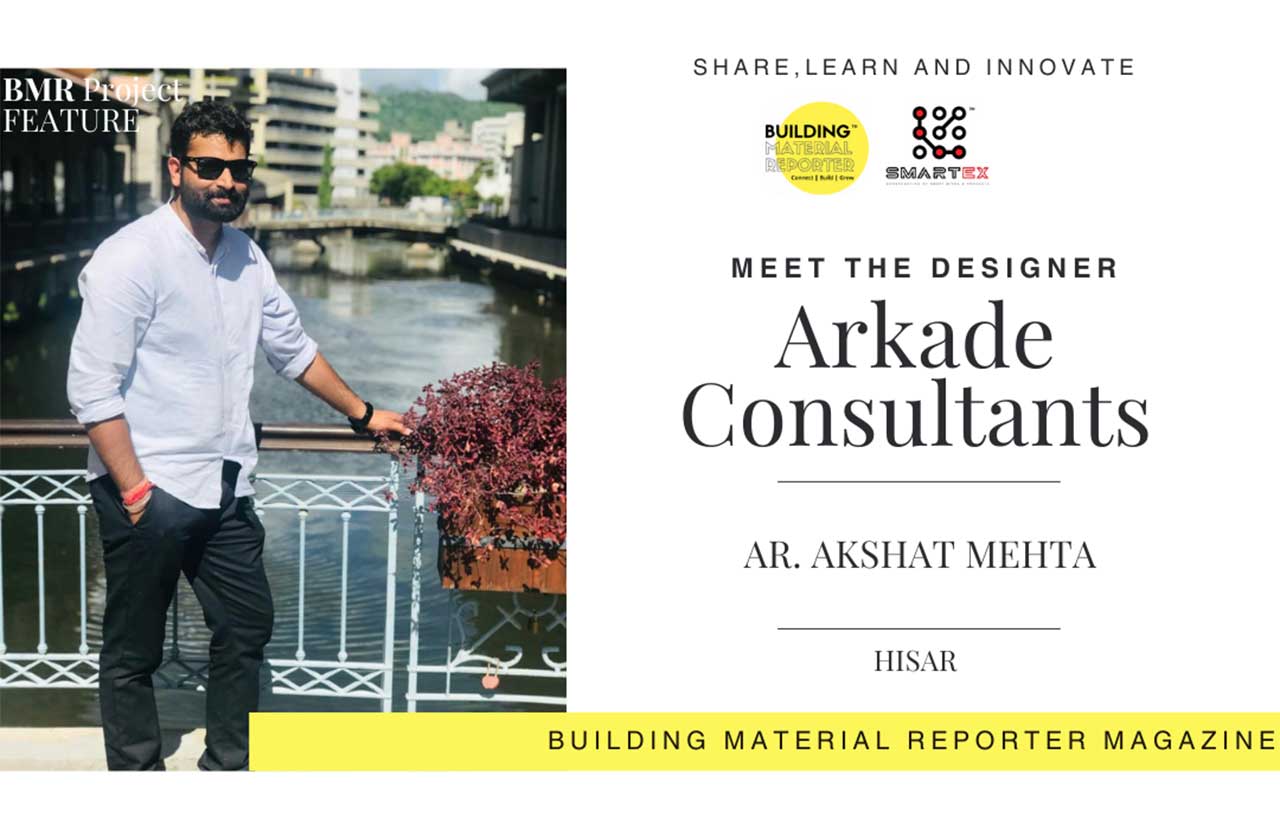 Building Material Reporter (BMR) believes in serving the best! Stay tuned with us for more ideas and news updates related to home decor, design, new projects, architecture, and construction materials in the industry. Follow us for the latest news and stay updated.
Building Material Reporter (BMR) believes in serving the best! Stay tuned with us for more ideas and news updates related to home decor, design, new projects, architecture, and construction materials in the industry. Follow us for the latest news and stay updated.
Specification
Firm Name: Arkade Consultants
Project Location: Hisar, India
Built Up Area: 9000 Sqft
Lead Designer: Ar. Akshat Mehta



