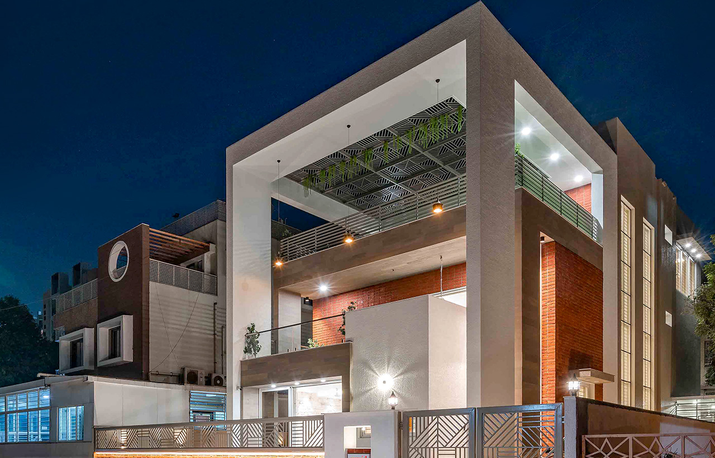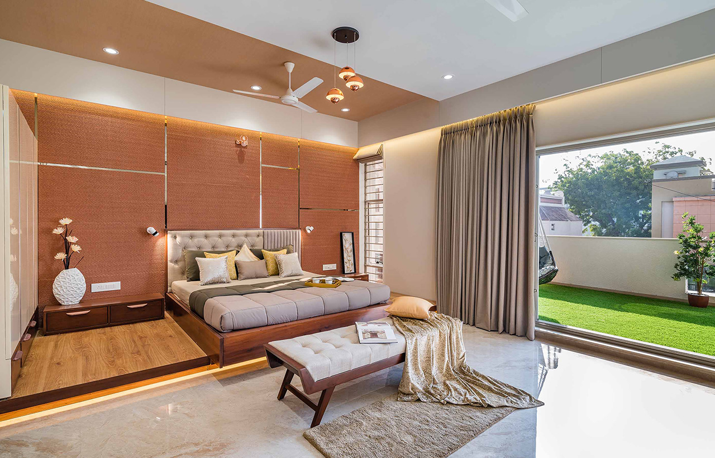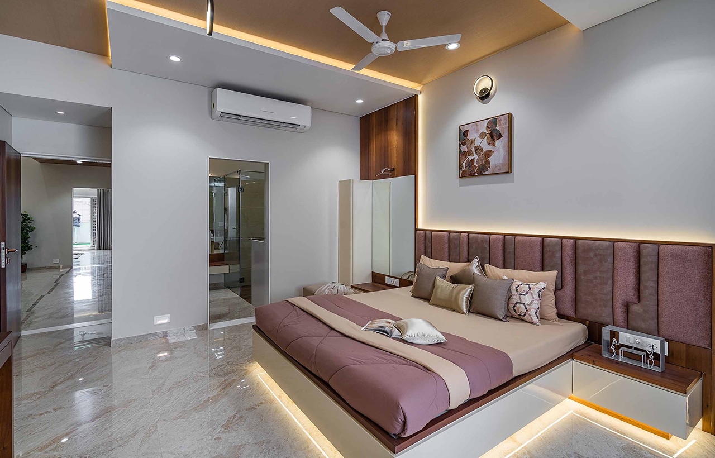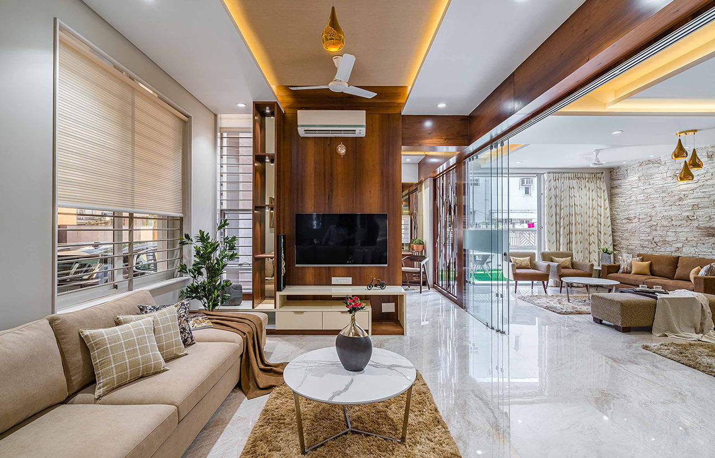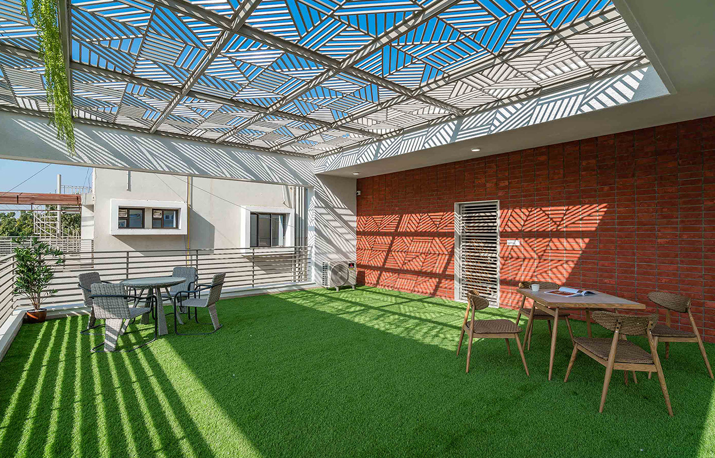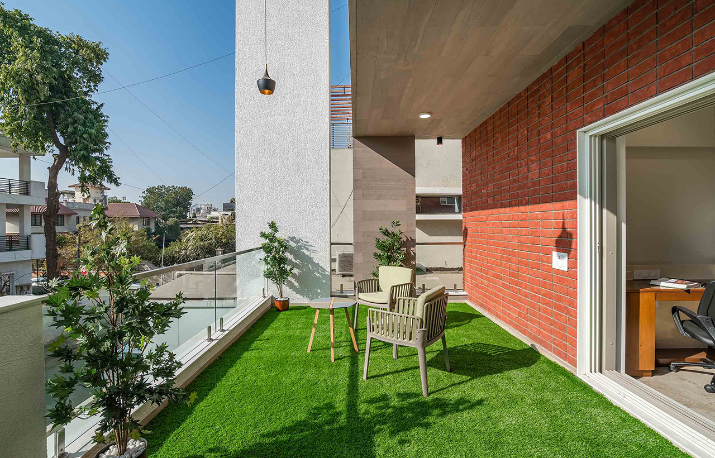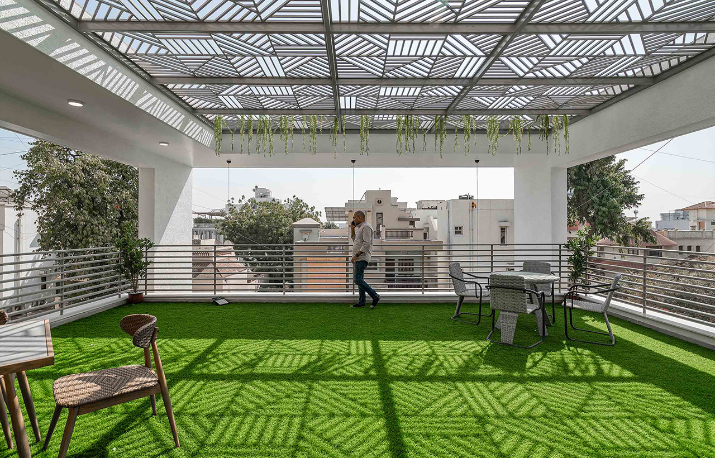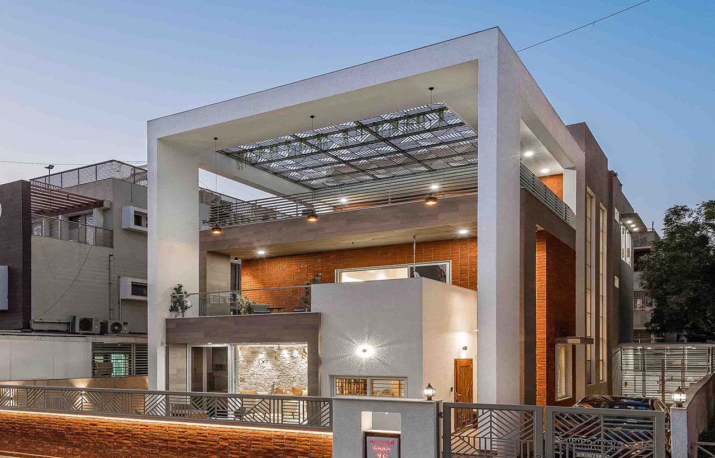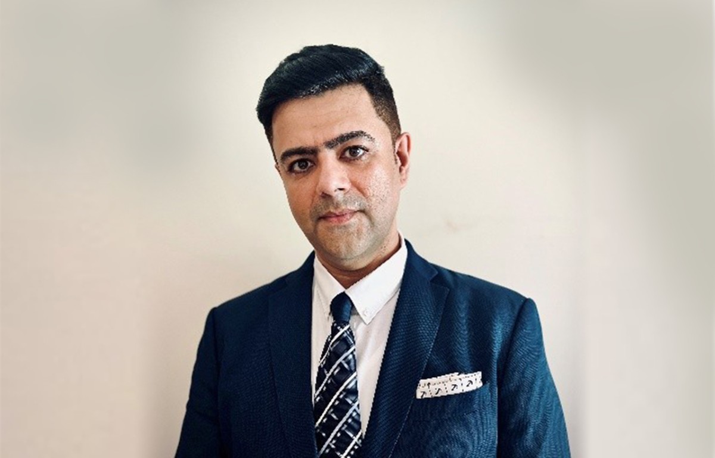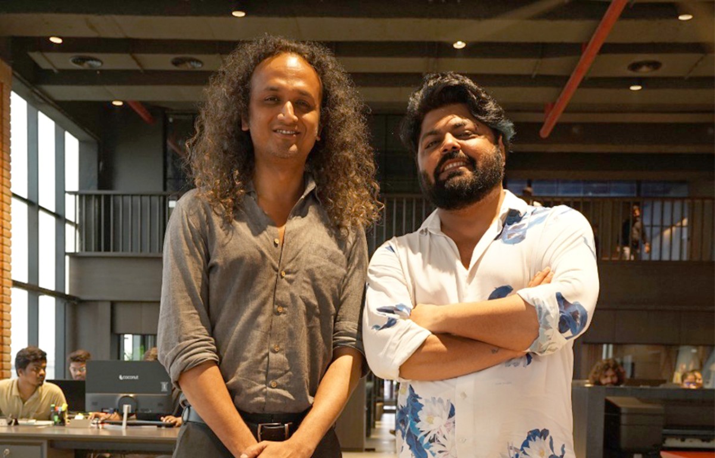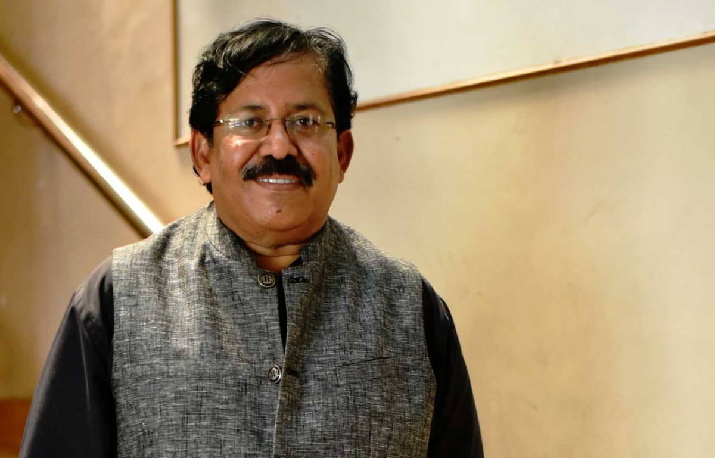The Shaded House: A Powerplay of Nature & Royalness
- May 28, 2022
- By: Editorial Team
- INFLUENCERS
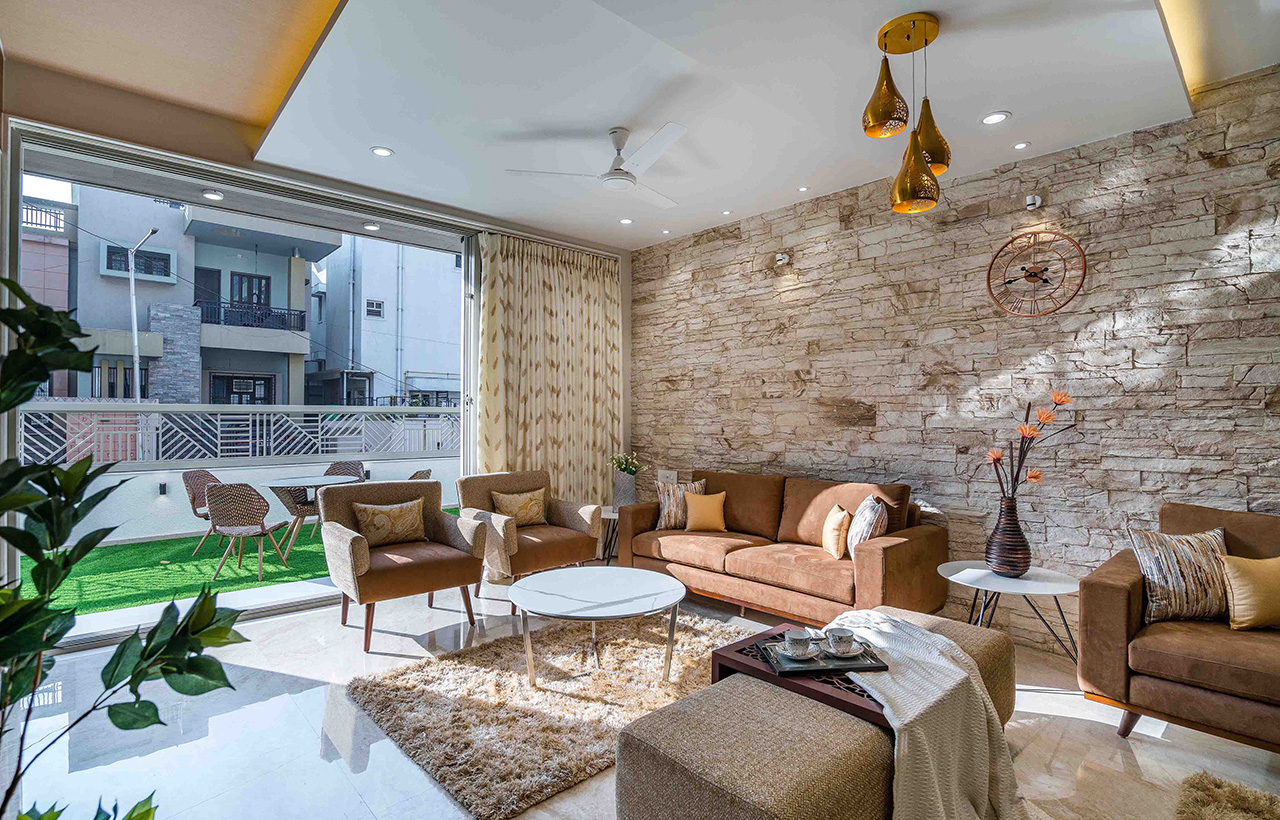
Project Description:
With multiple large frames at different levels and open green terraces on every floor, the aura of The Shaded House is grandeur. These spaces come alive as shifting light filters through an intricately patterned MS trellis which is tactfully placed on top of the largest frame.
The client briefed that they wanted a 4BHK villa with a lush green garden that establishes a close connection with nature including fresh air, natural light, and even rainfall.
The 45' x 90' site, located in the Paldi area of Ahmedabad, was surrounded on three sides by buildings ranging from two to four storeys. The only source of light and ventilation was the front area which was just 27 feet wide. This posed as a challenge to the architect as it was limited space.
Read More - Talreja Residence of Woods - Warm & Welcoming
The facade of the bungalow is quite dynamic which was designed to cast shadow and a self-shading envelope. On the southeast direction, elevated garden volumes are designed using grey blocks wrapped in wood-grain MCM cladding. A white frame like structure serves as the foundational design element where vertical white walls are extending till top. It not only brings character to the design, but also lets you look at the greens on-site while shading you from the sun.
The entrance foyer creates a sense of openness, enabling a smooth transition from one space to the other. This space, and the entire design of the house doesn't restrict your movement between areas. It lets you roam around freely.
A windowed living space gives one a proper view of the outdoors. Clad with brick walls, white floors and earthy-coloured couches, this room exudes a comfy vibe. Along with the traditional utility rooms, this house comes with a common activity area aka family room which acts as a cozy entertainment centre for everyone.
Read More - A Sustainable Residence with Hints of Rajasthani Culture
What draws your attention is the dining area adjoining the puja room. It is situated in the northeast side in the core of the house featuring a triple-height space. The layout was purposely designed in this way to let the natural light in and to radiate a majestic appeal.
Despite the area being minimal on the ground floor, it has been designed appropriately with the stairs and the elevator so that it fits perfectly without blocking much space.
Talking about the first floor, the passage present there overlooks the dining area and leads to the 3 bedrooms. Here, the subtle pick of colours and interiors have been picked to highlight the Italian marble, and other luxury details.
The second floor features the entertainment room and a spacious terrace garden which is south-east facing. The patterned ceiling casts different shadows on the walls and the ground depending on the sun's position. It even provides some shade from the direct sunlight.
Overall, The Shaded House stays gives its residents a feeling of comfort and grandeur together.
General Information:
Project Name: The Shaded House
Architecture Firm: Shayona Consultant
Principal & Founder Architect: Ar. Prashant Parmar
Completion Year: 2021
Plot Area: 4000 sq.ft
Gross Built Area: 5200 sq. ft
Picture Credit: INCLINED STUDIO
Design Team: Ar. Harikrushna Pattani, Ar. Hemang Mistry, Ar. Ashish Rathod, Ms. Pooja Solanki, Ar. Vasavi Mehta.


