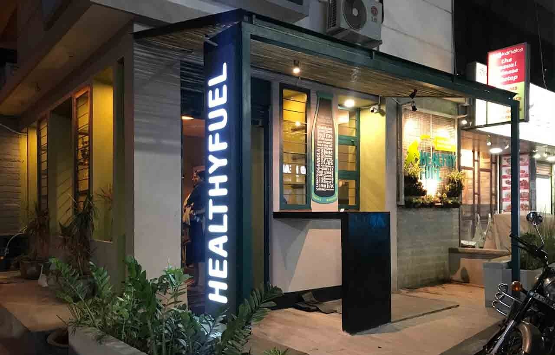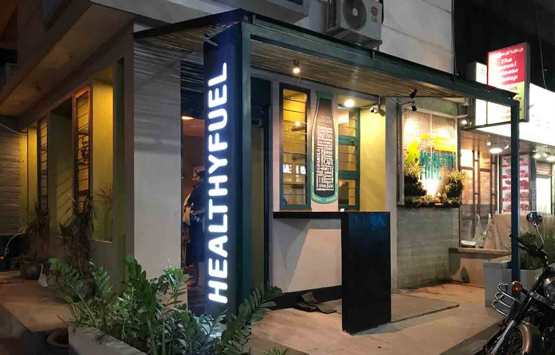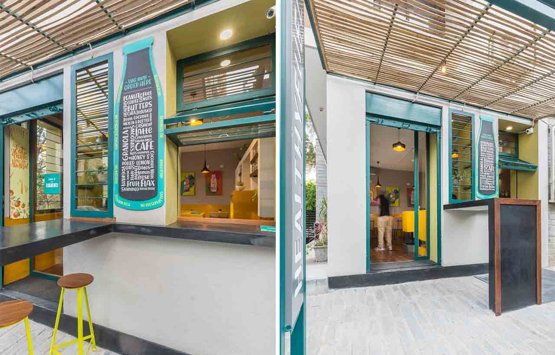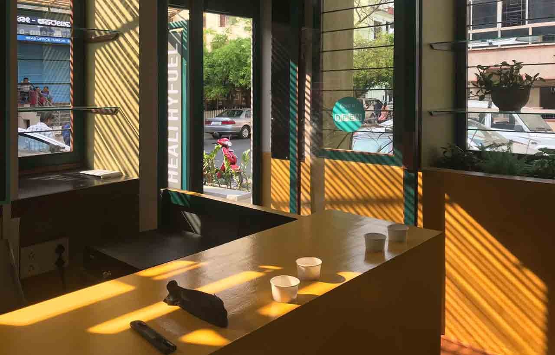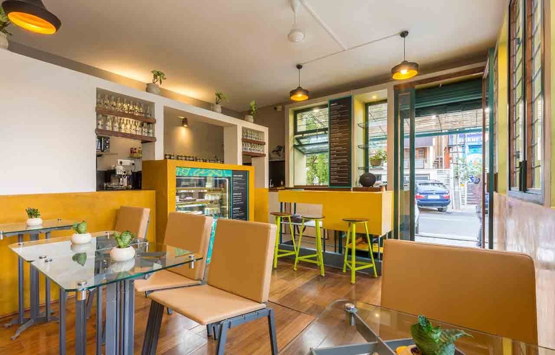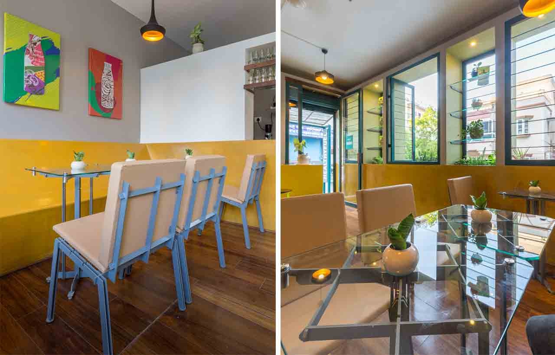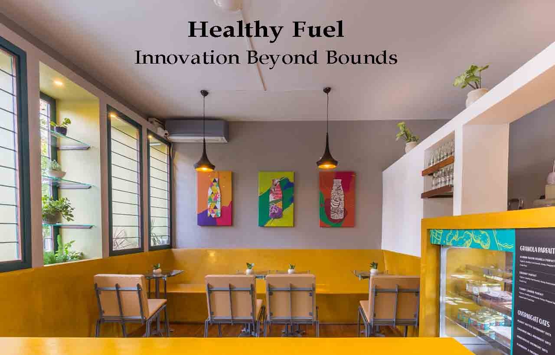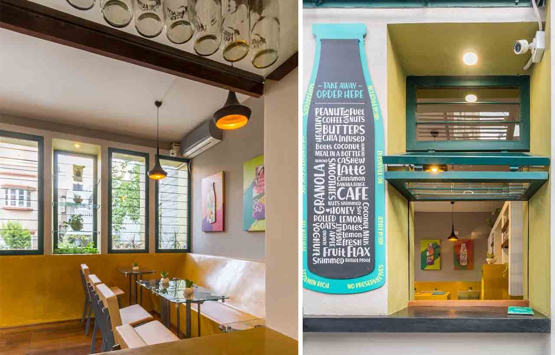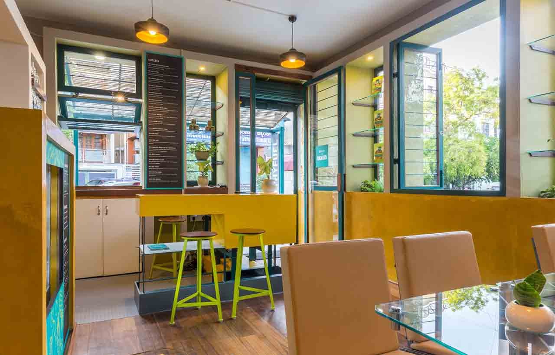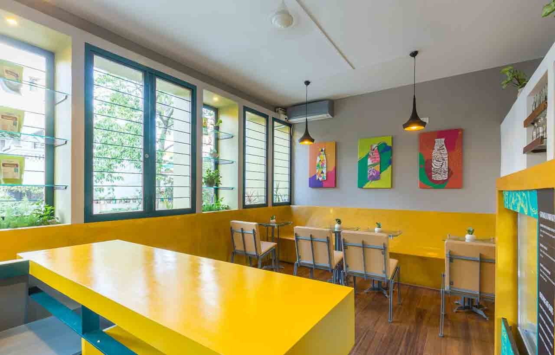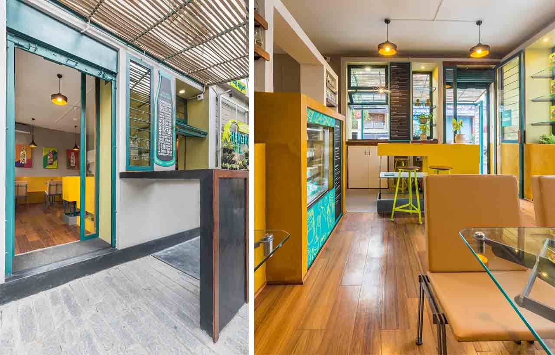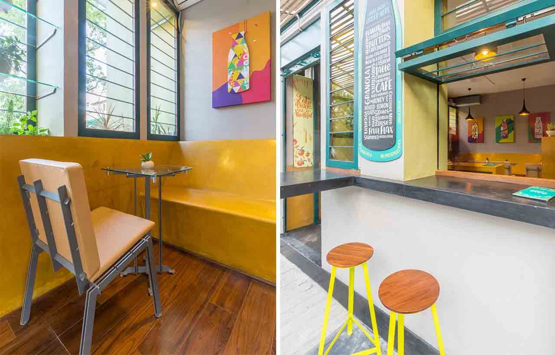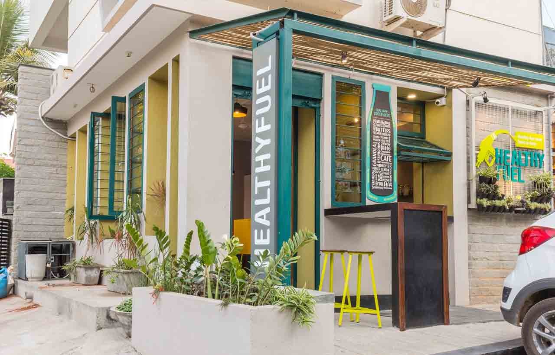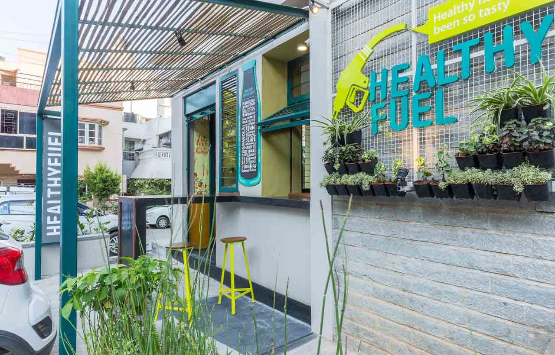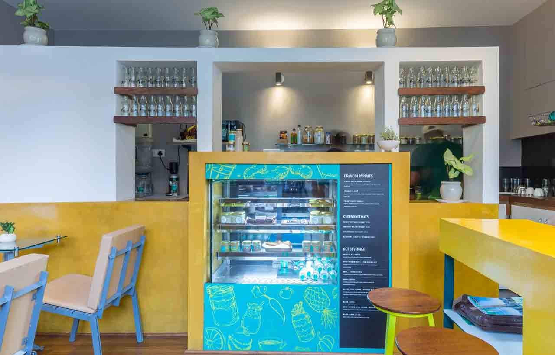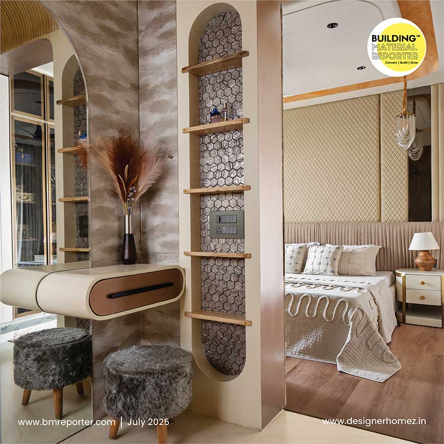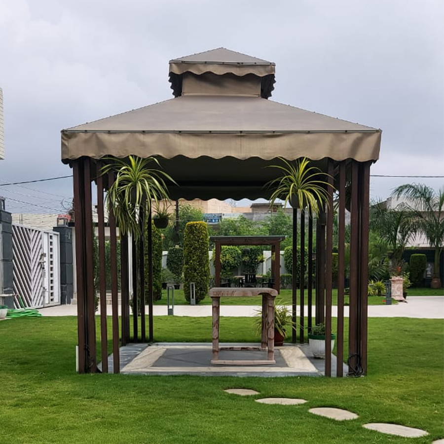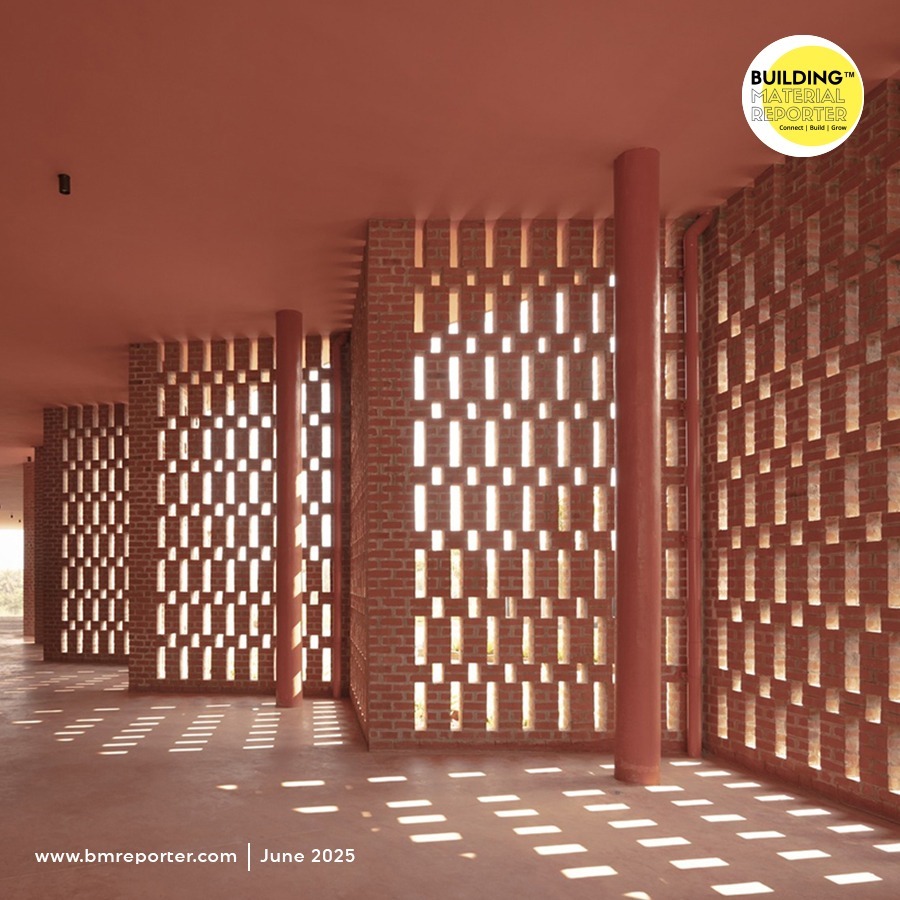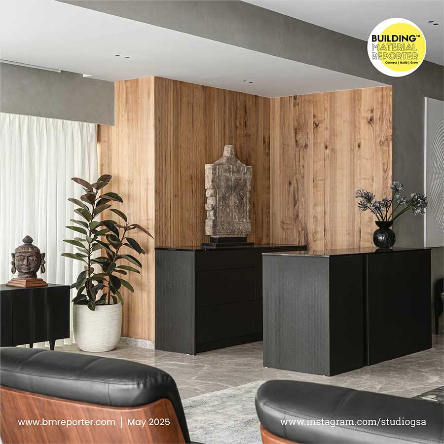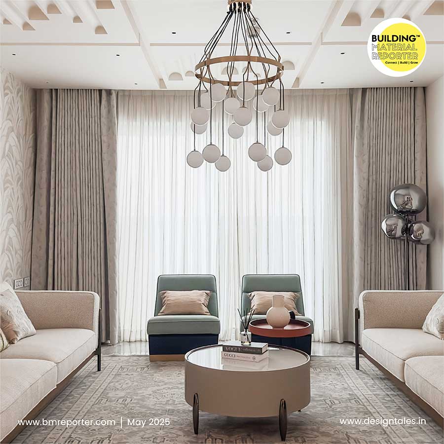Healthy Fuel: Innovation Beyond Bounds
- December 12, 2023
- By: Ar. Priyanshi Shah
- INFLUENCERS
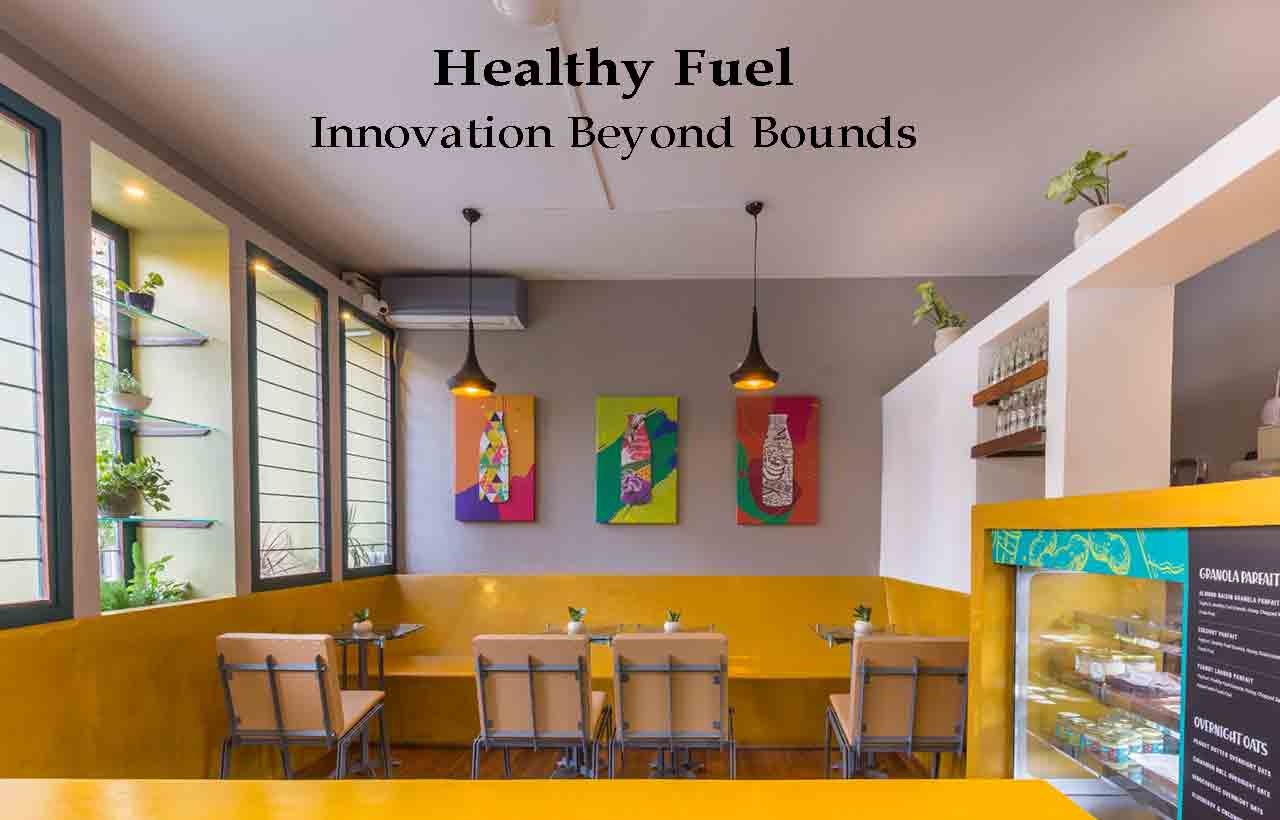 The ambitious transformation of a compact 300-square-foot parking garage into a distinctive and budget-friendly healthy smoothie bar was not merely a design challenge; it was an exercise in redefining the boundaries of innovation within the constraints of a saturated restaurant market and a limited budget. This project designed by Juiceshop Collective required a thoughtful approach to stand out amidst the plethora of dining establishments, and the resulting solution was a testament to creativity, functionality, sustainability, and aesthetic ingenuity.
The ambitious transformation of a compact 300-square-foot parking garage into a distinctive and budget-friendly healthy smoothie bar was not merely a design challenge; it was an exercise in redefining the boundaries of innovation within the constraints of a saturated restaurant market and a limited budget. This project designed by Juiceshop Collective required a thoughtful approach to stand out amidst the plethora of dining establishments, and the resulting solution was a testament to creativity, functionality, sustainability, and aesthetic ingenuity.
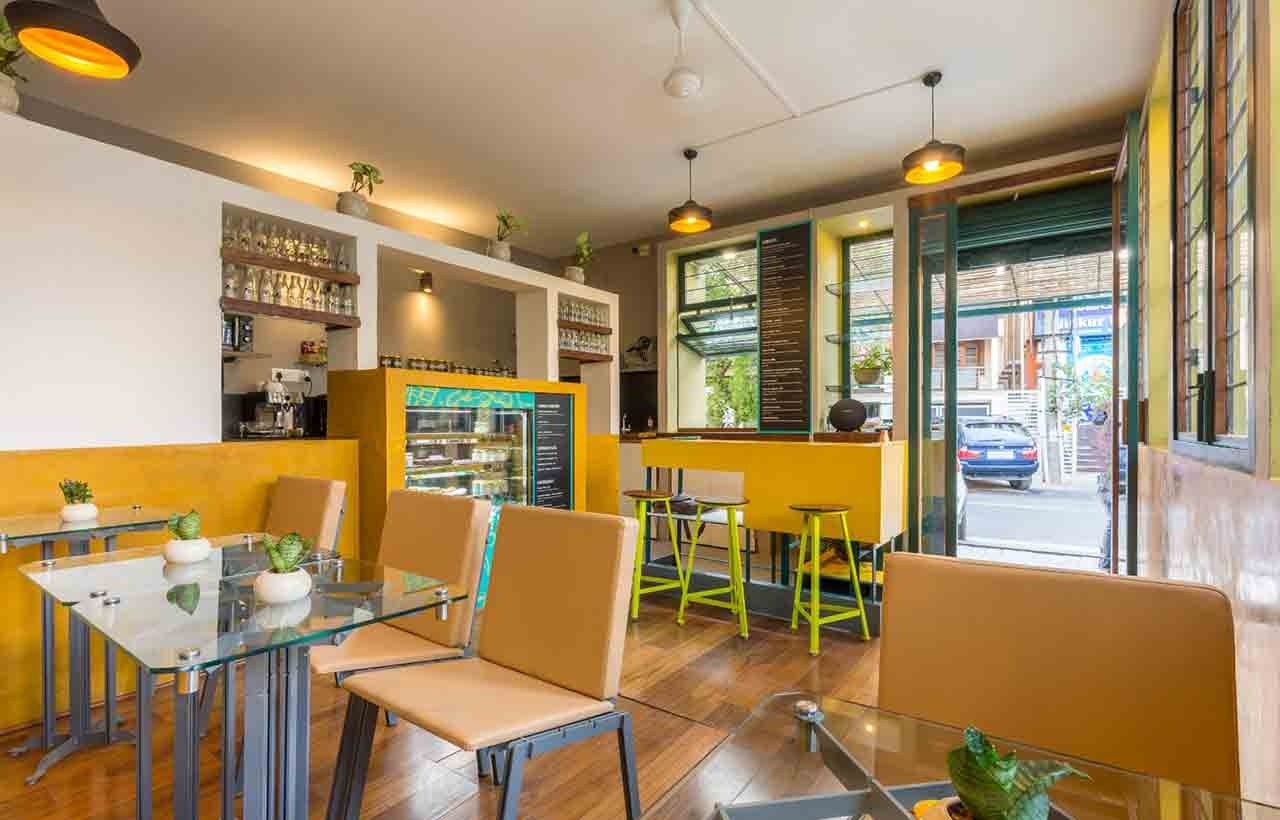 The initial hurdle was the need to differentiate the smoothie bar in a competitive market. The strategy employed was to divide the limited space intelligently, creating both a lively semi-outdoor area for quick orders and a tranquil indoor section catering to those looking for a more leisurely experience or a workspace. This division not only maximized the utility of the space but also catered to different customer preferences.
The initial hurdle was the need to differentiate the smoothie bar in a competitive market. The strategy employed was to divide the limited space intelligently, creating both a lively semi-outdoor area for quick orders and a tranquil indoor section catering to those looking for a more leisurely experience or a workspace. This division not only maximized the utility of the space but also catered to different customer preferences.
A key design element that played a pivotal role in achieving functionality was a discreet masonry structure. This element seamlessly integrated essential kitchen features, ensuring a functional yet private workspace. The thoughtful placement of this structure allowed for the optimization of space, contributing to the overall efficiency of the smoothie bar's operations.
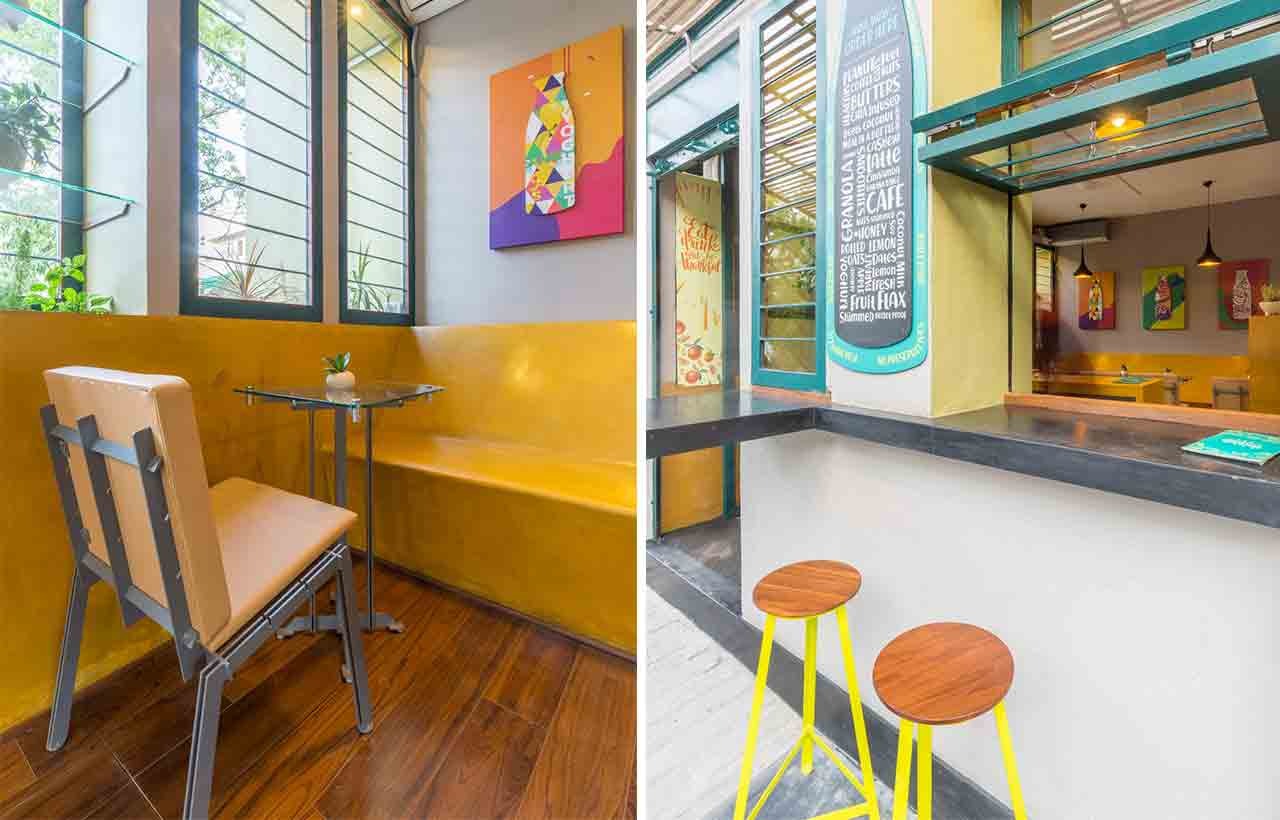 Creativity played a significant role in the use of repurposed gates, which found new life as windows, a pergola, and signage. This adaptive reuse not only added a touch of history and character to the space but also contributed to a unique and inviting exterior. The clever integration of these elements served to capture the attention of passersby, inviting them to step into a space that promised not just healthy smoothies but a distinctive and memorable experience.
Creativity played a significant role in the use of repurposed gates, which found new life as windows, a pergola, and signage. This adaptive reuse not only added a touch of history and character to the space but also contributed to a unique and inviting exterior. The clever integration of these elements served to capture the attention of passersby, inviting them to step into a space that promised not just healthy smoothies but a distinctive and memorable experience.
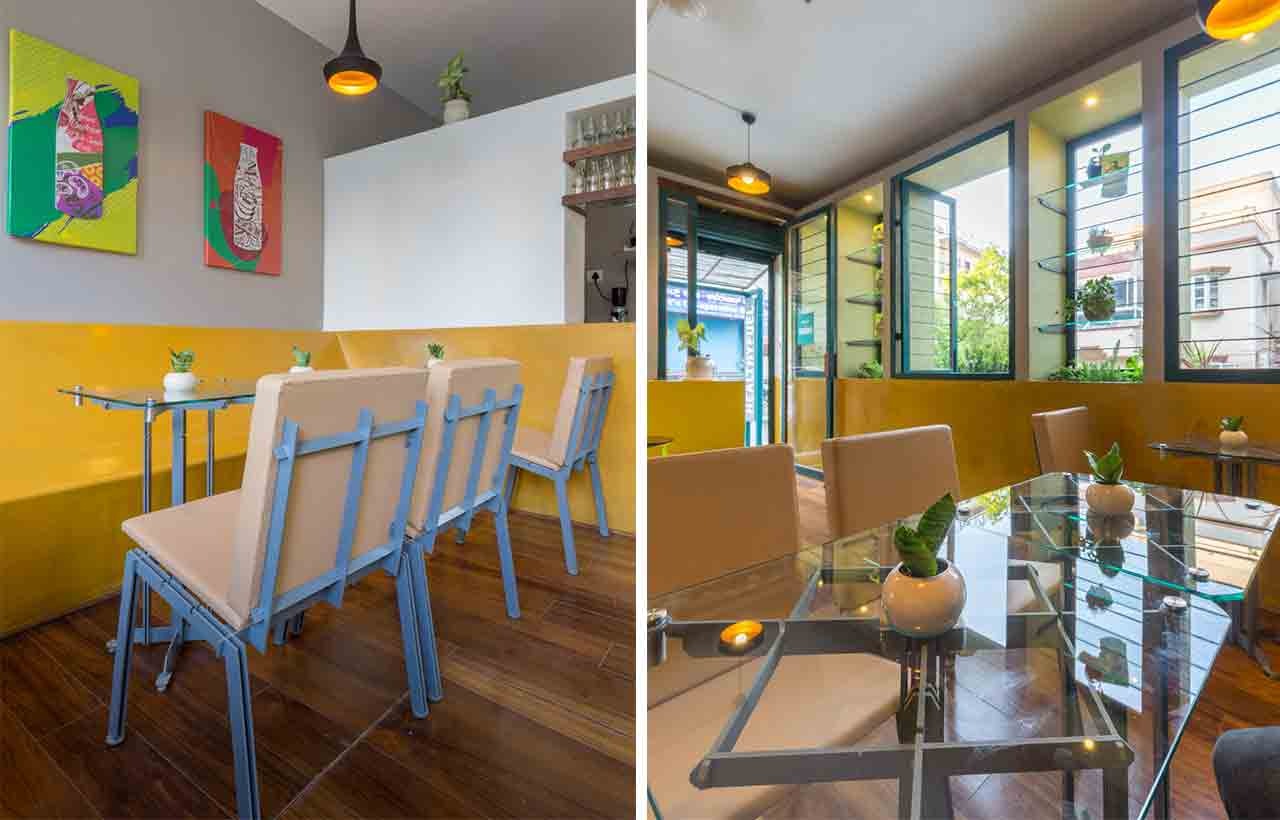 Sustainability was a driving force behind the design decisions, evident in the use of reused stone cladding and reclaimed timber. These materials not only showcased an eco-friendly approach but also demonstrated a commitment to a cost-conscious strategy. The juxtaposition of these elements, with their inherent textures and stories, added a layer of depth to the design, creating a space that felt both warm and responsible. The infusion of handmade cement oxide finishes further elevated the aesthetic appeal of the smoothie bar. These finishes, meticulously crafted, added a personalized and bespoke touch to counters and benches. The use of cement oxide not only contributed to a unique visual identity but also symbolized the blend of robust functionality with artisanal craftsmanship.
Sustainability was a driving force behind the design decisions, evident in the use of reused stone cladding and reclaimed timber. These materials not only showcased an eco-friendly approach but also demonstrated a commitment to a cost-conscious strategy. The juxtaposition of these elements, with their inherent textures and stories, added a layer of depth to the design, creating a space that felt both warm and responsible. The infusion of handmade cement oxide finishes further elevated the aesthetic appeal of the smoothie bar. These finishes, meticulously crafted, added a personalized and bespoke touch to counters and benches. The use of cement oxide not only contributed to a unique visual identity but also symbolized the blend of robust functionality with artisanal craftsmanship.
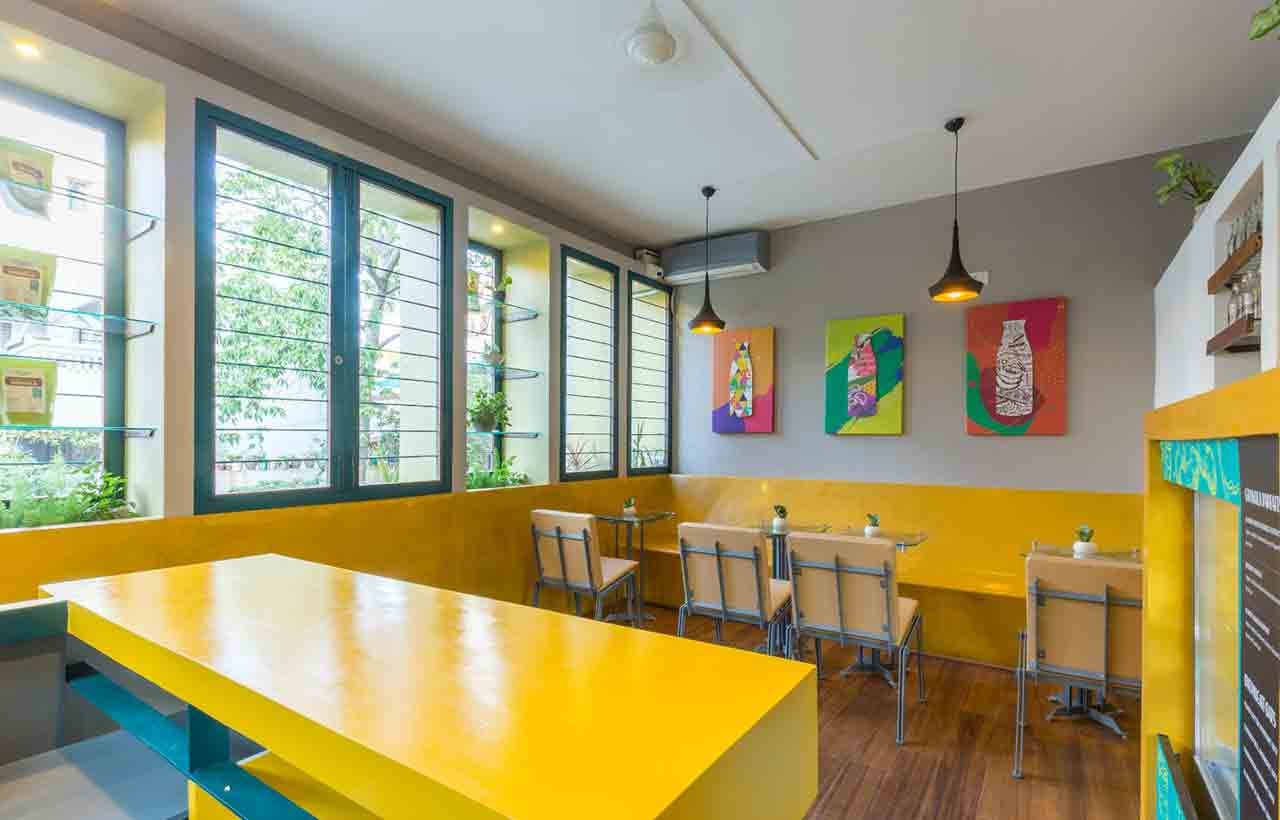 A notable aspect of the redesigned space was the incorporation of abundant planting. Beyond its aesthetic contribution, the greenery served a dual purpose by enhancing the atmosphere and promoting a healthier environment. The inclusion of plants was a conscious decision to create a space that transcended the traditional notion of a dining establishment, offering a refreshing and rejuvenating experience to patrons.
A notable aspect of the redesigned space was the incorporation of abundant planting. Beyond its aesthetic contribution, the greenery served a dual purpose by enhancing the atmosphere and promoting a healthier environment. The inclusion of plants was a conscious decision to create a space that transcended the traditional notion of a dining establishment, offering a refreshing and rejuvenating experience to patrons.
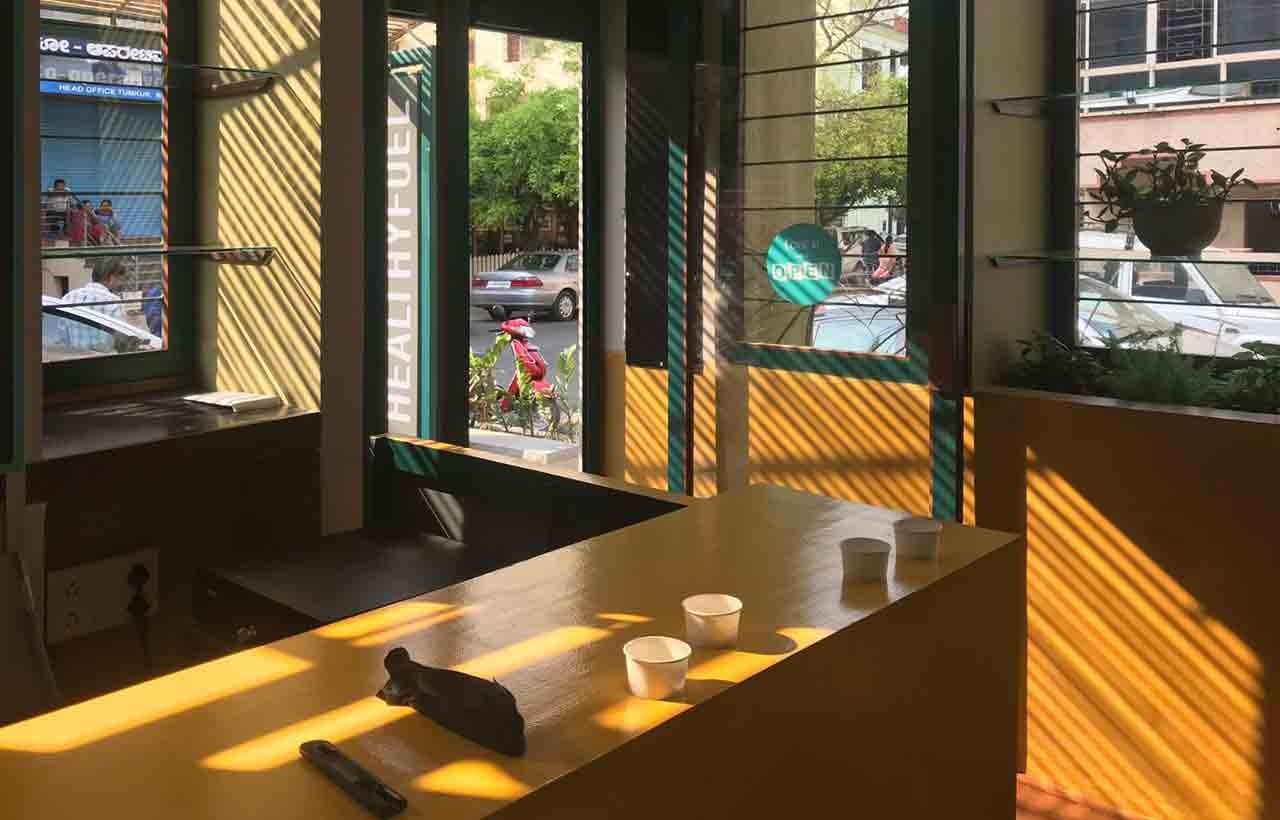 The revitalized space successfully met the client's need for differentiation, achieving a harmonious blend of functionality, sustainability, and aesthetics within the confines of a modest budget. The strategic division of the space, the integration of discreet yet essential elements, and the creative repurposing of materials all contributed to the success of this transformation. The resulting healthy smoothie bar not only stands out in a saturated market but also serves as a testament to the power of innovative design thinking when faced with challenges. It is a space where every element tells a story, and where the fusion of form and function creates an experience that goes beyond the act of enjoying a smoothie it becomes a memorable journey.
The revitalized space successfully met the client's need for differentiation, achieving a harmonious blend of functionality, sustainability, and aesthetics within the confines of a modest budget. The strategic division of the space, the integration of discreet yet essential elements, and the creative repurposing of materials all contributed to the success of this transformation. The resulting healthy smoothie bar not only stands out in a saturated market but also serves as a testament to the power of innovative design thinking when faced with challenges. It is a space where every element tells a story, and where the fusion of form and function creates an experience that goes beyond the act of enjoying a smoothie it becomes a memorable journey.
Stay updated with the latest trends and developments in architecture, design, home decor, construction technology, and building materials through Building Material Reporter.
Specification
Firm Name: Juiceshop Collective
Project Name: Healthy Fuel
Project Location: Bangalore, India
Built up - Area: 500Sqft
Principal Designer: Rohan Shetty
Photo Credits: Kaushik Mukherjee


