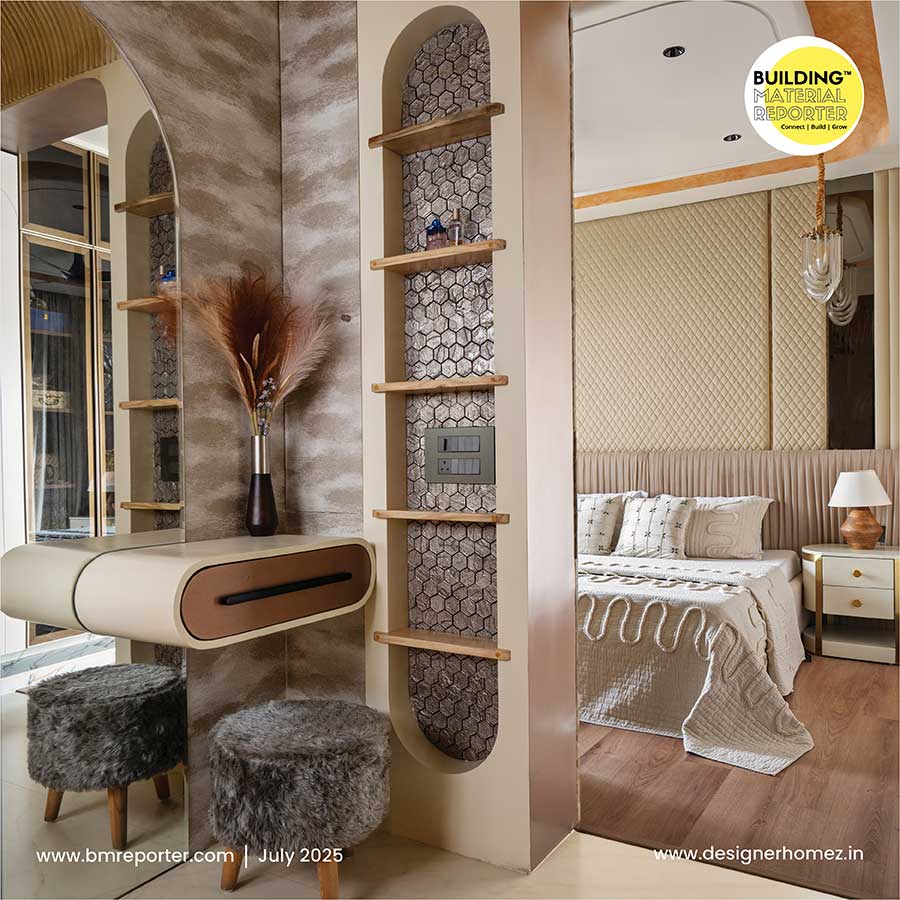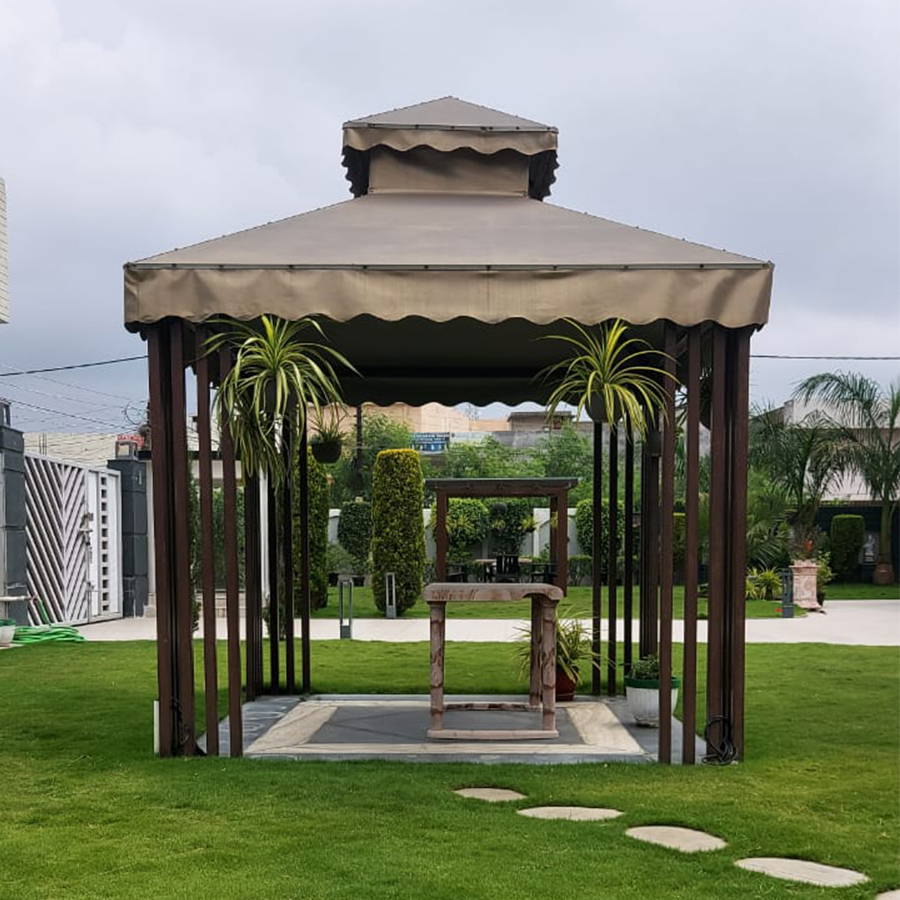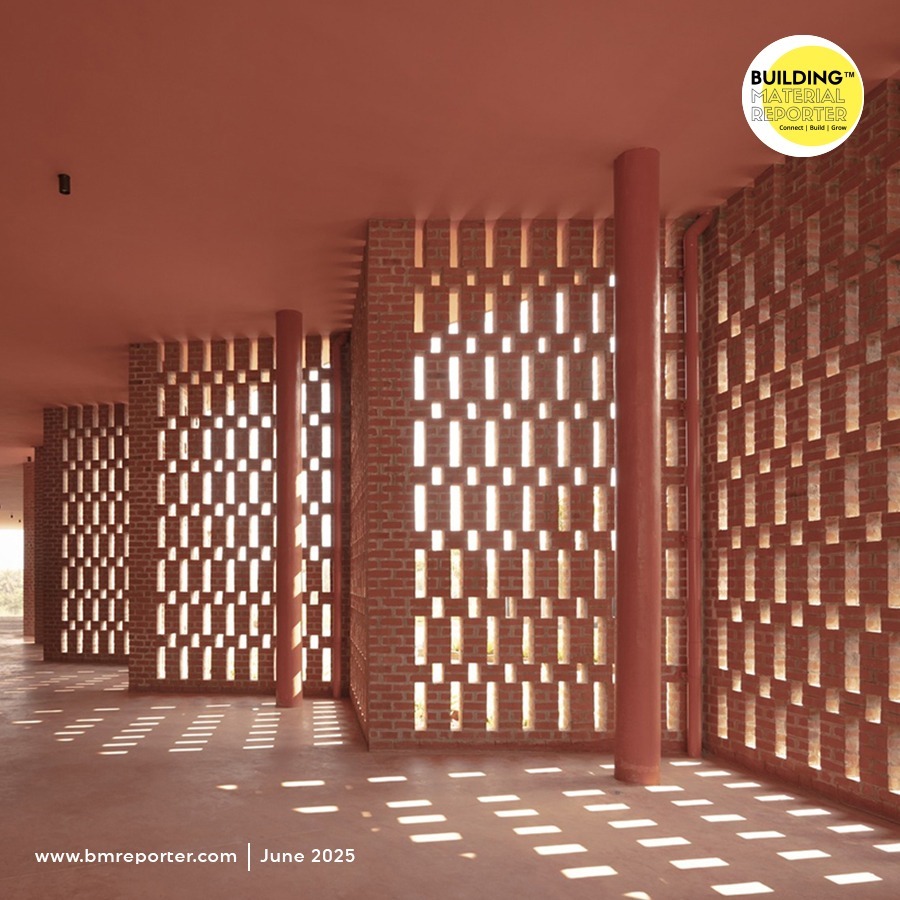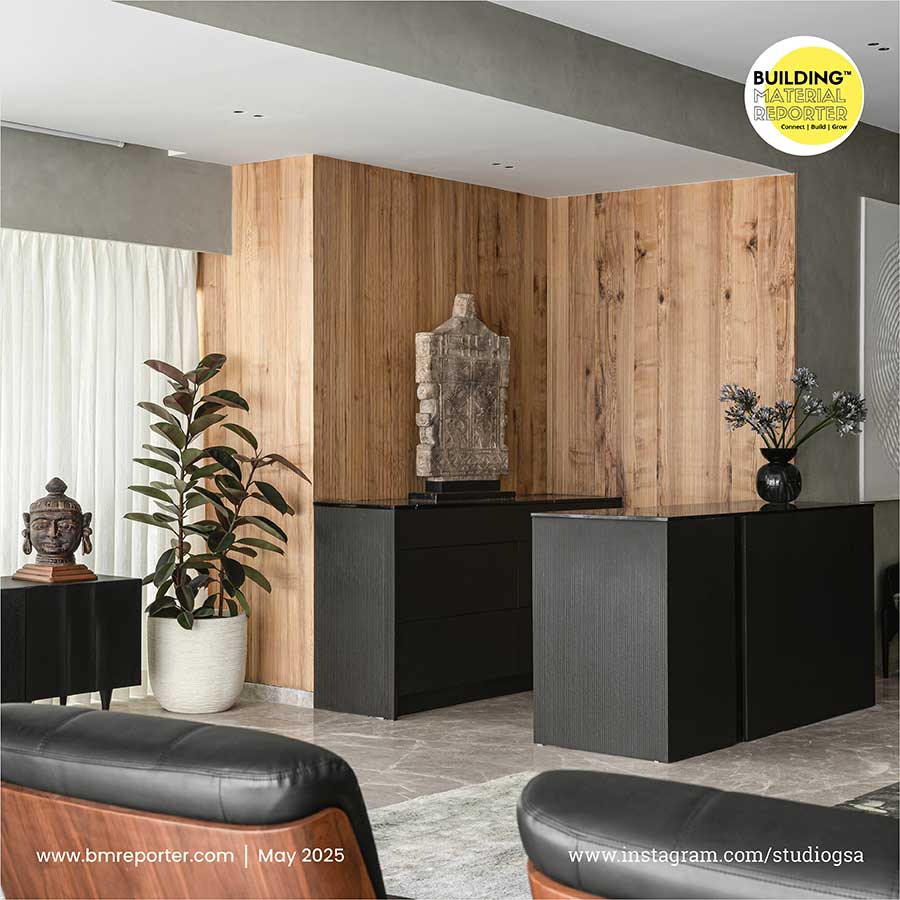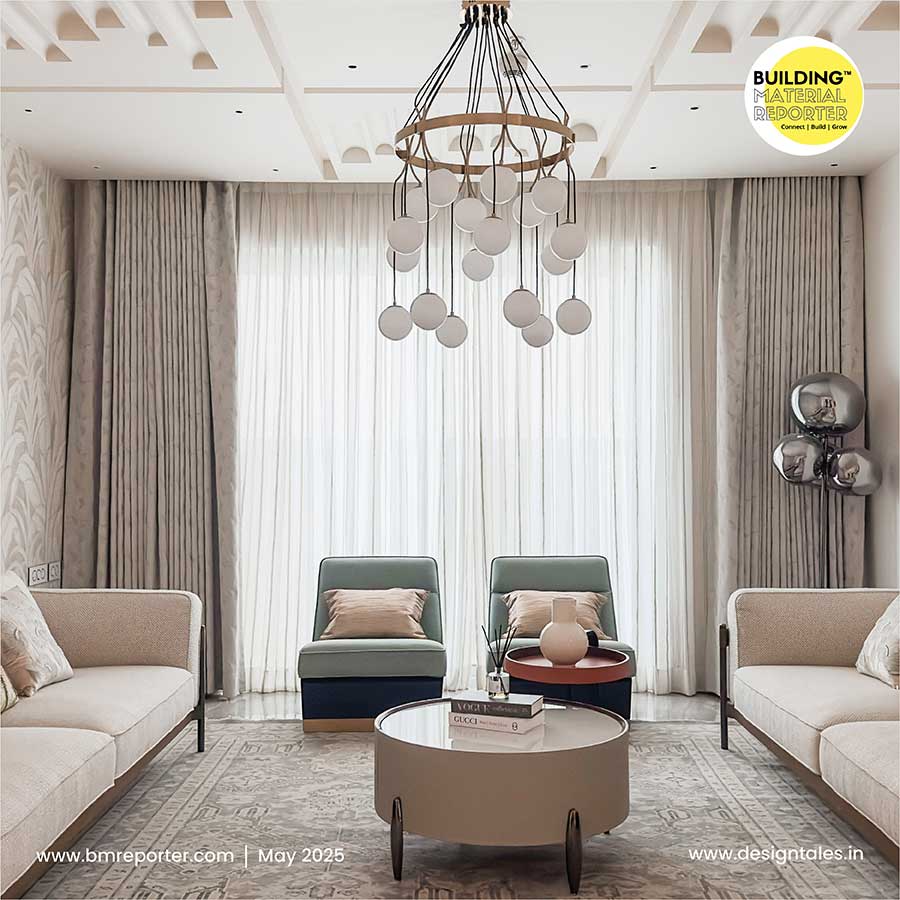Reimagining Learning Center for a Sustainable Innovation
- September 16, 2024
- By: Ar. Priyanshi Shah
- INFLUENCERS
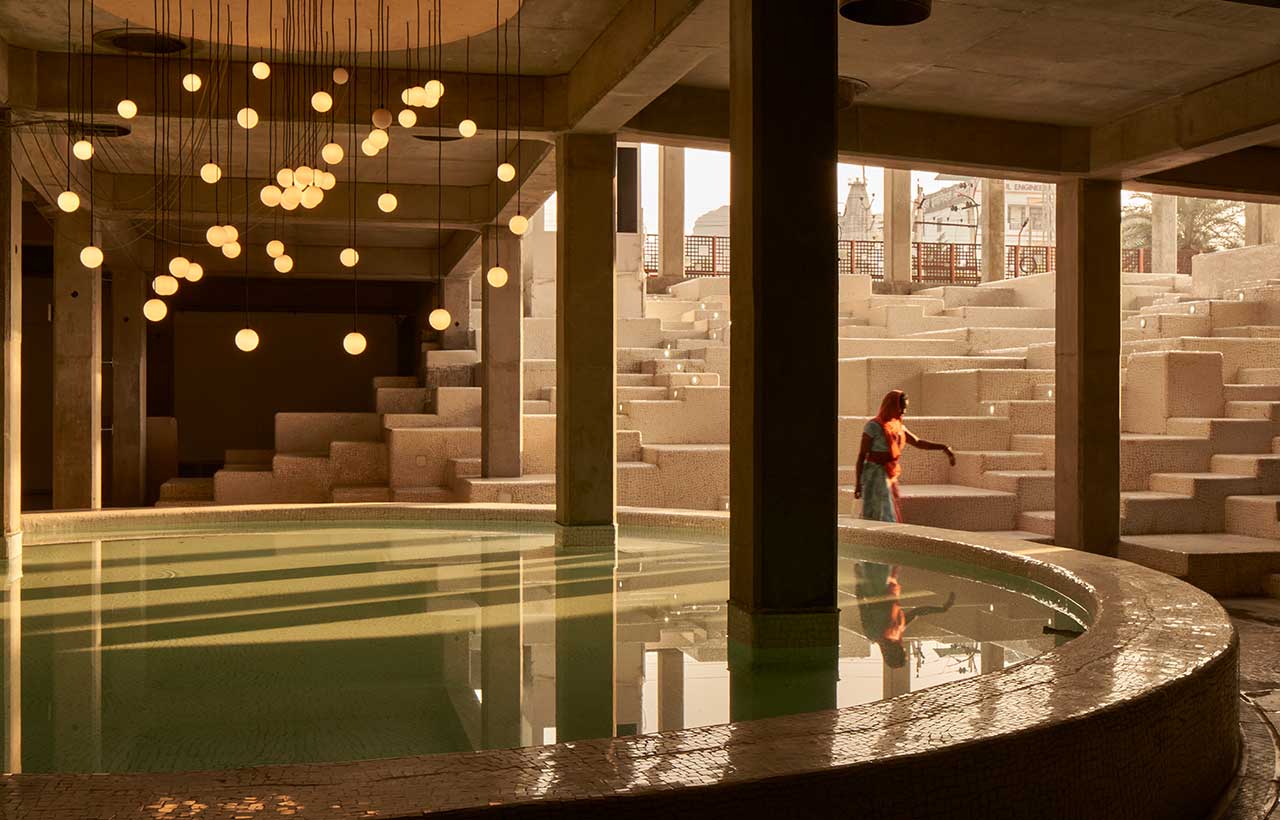 Studio Saar, Founded by Jonny Buckland and Ananya Singhal designed Third Space at Udaipur for Dharohar, a philanthropic institution, blending community interaction and playful spaces in the Cultural and Learning Center. Through understanding the context and cultural lifestyle of Rajasthani architecture, the design language was composed of elements such as a courtyard, open activity area, workspace, and bamboo canopies creating a cohesive sustainable environment.
Studio Saar, Founded by Jonny Buckland and Ananya Singhal designed Third Space at Udaipur for Dharohar, a philanthropic institution, blending community interaction and playful spaces in the Cultural and Learning Center. Through understanding the context and cultural lifestyle of Rajasthani architecture, the design language was composed of elements such as a courtyard, open activity area, workspace, and bamboo canopies creating a cohesive sustainable environment.
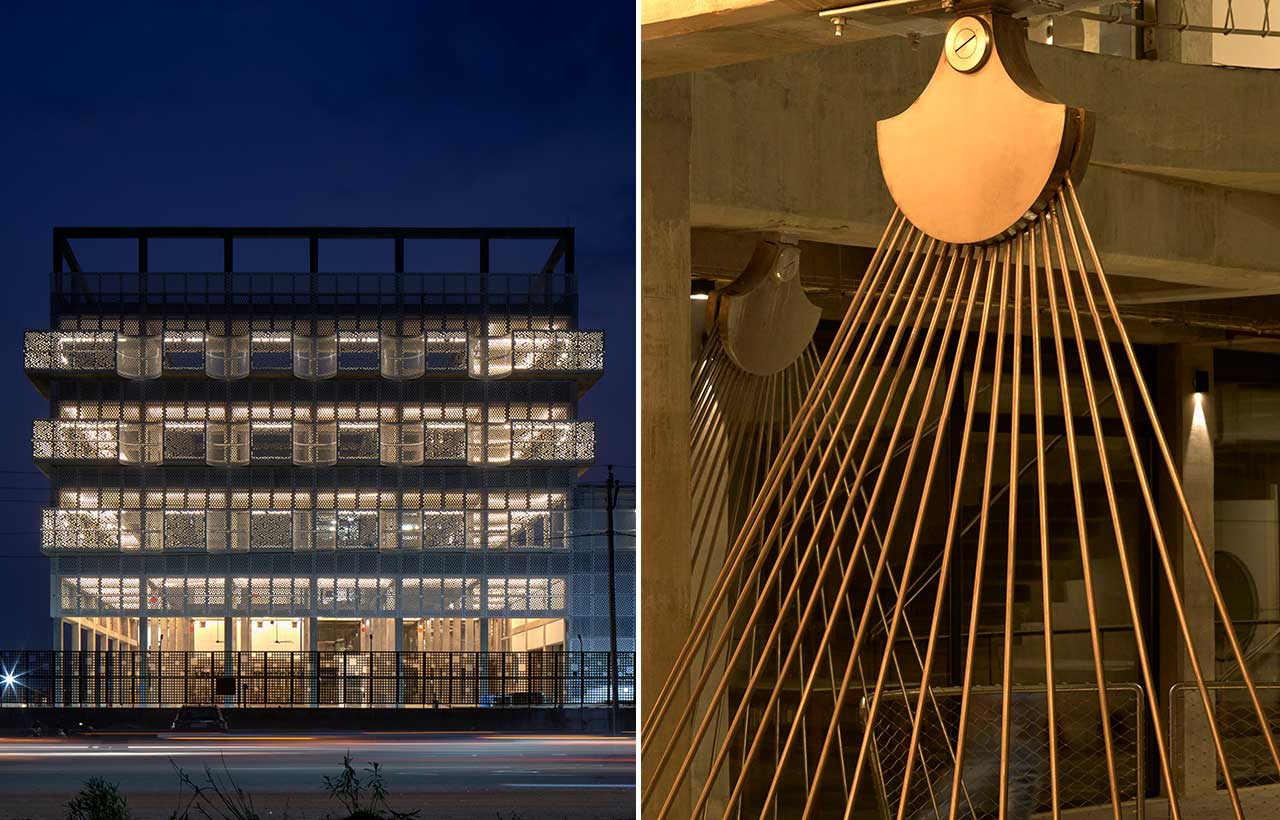
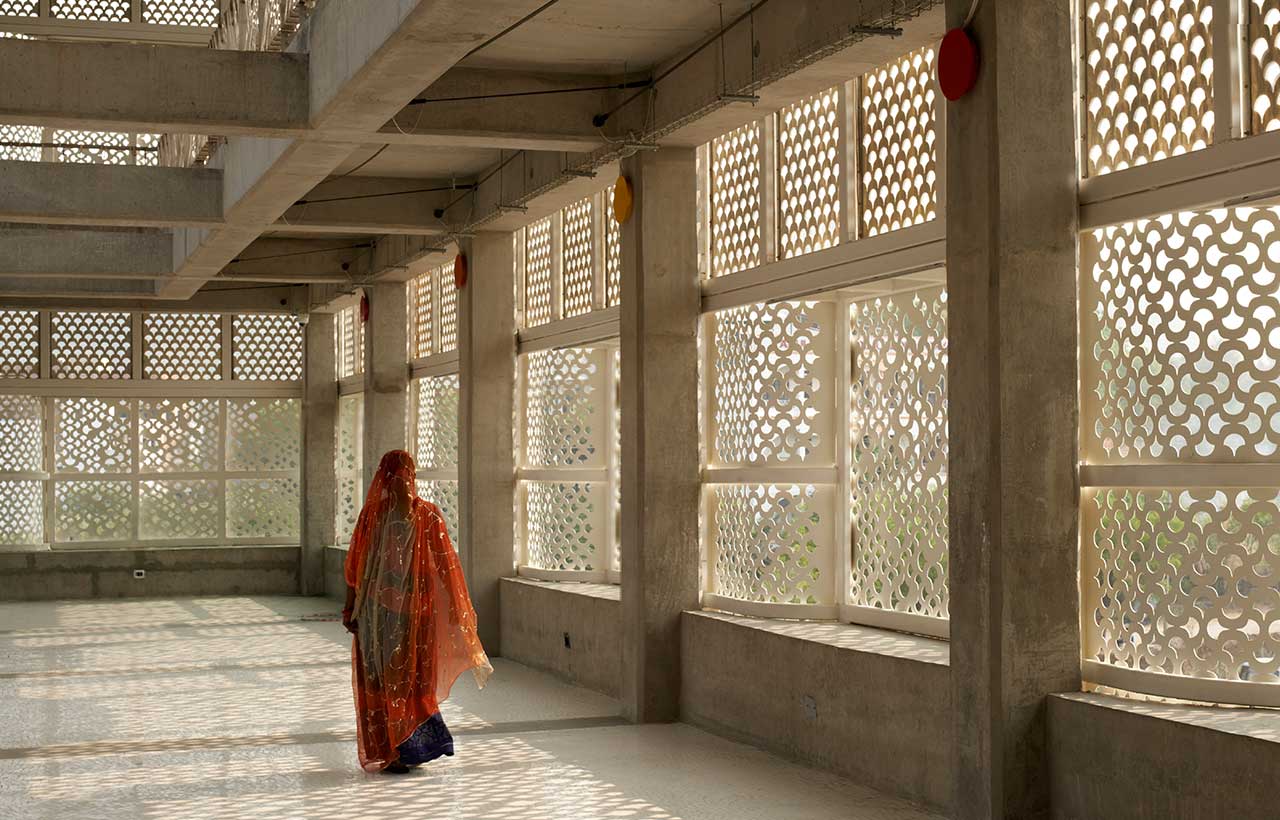
Community Hub
Anglo-Indian architecture practice Studio Saar has completed a new learning and cultural centre in Udaipur, Rajasthan for Dharohar, a not-for-profit organisation working with schools and volunteers to provide extra-curricular activities in the area. The community hub is a learning and discovery centre for all ages, that offers world-class facilities for educational programmes, informal learning, socialising and performing arts.
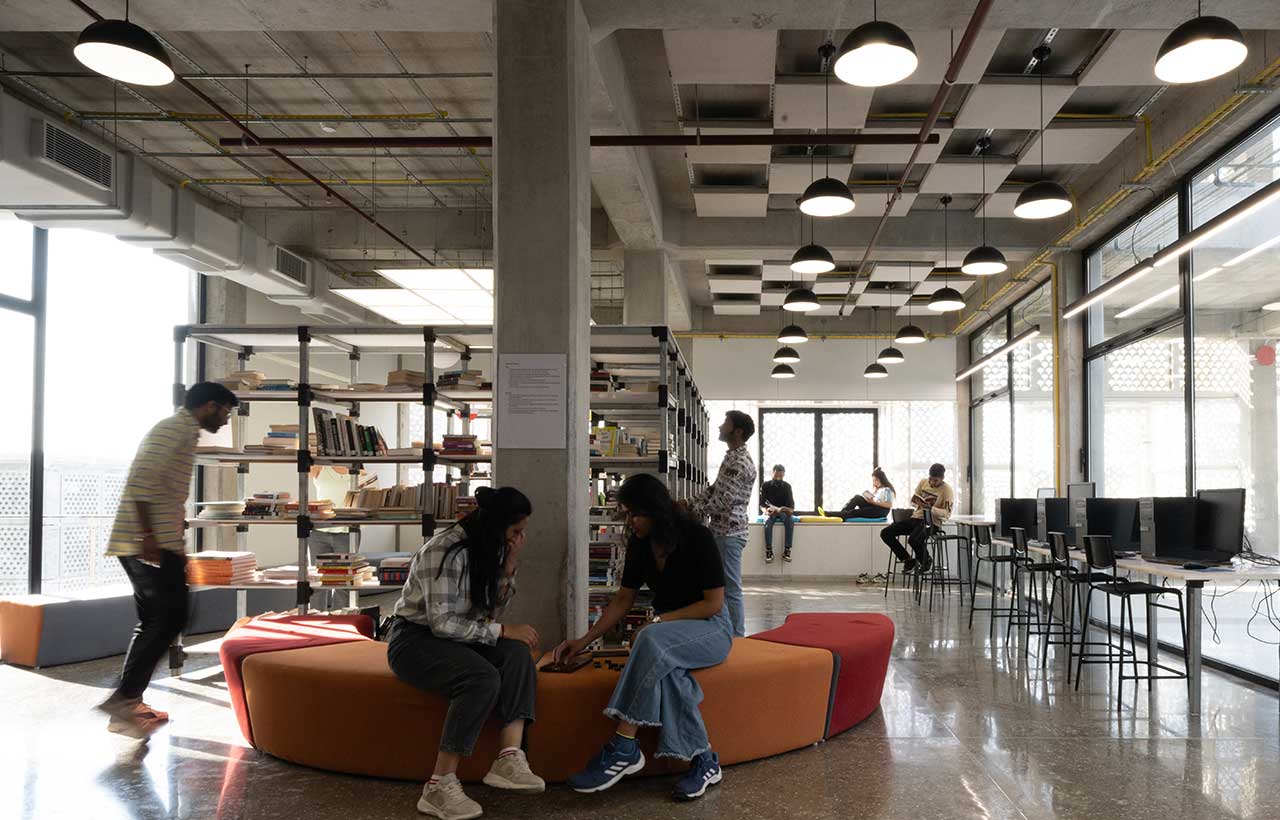
Workshops Area’s
Third space, a place where boundaries are dissolved and all students, school or home members, are inspired to explore hands-on experience about the surroundings and nature. Providing various activities and workshops, this new center can host around 2000 visitors and it fosters Dharohar’s design principles of openness merging into the space that creates a sense of belonging in the community, visitors and staff.
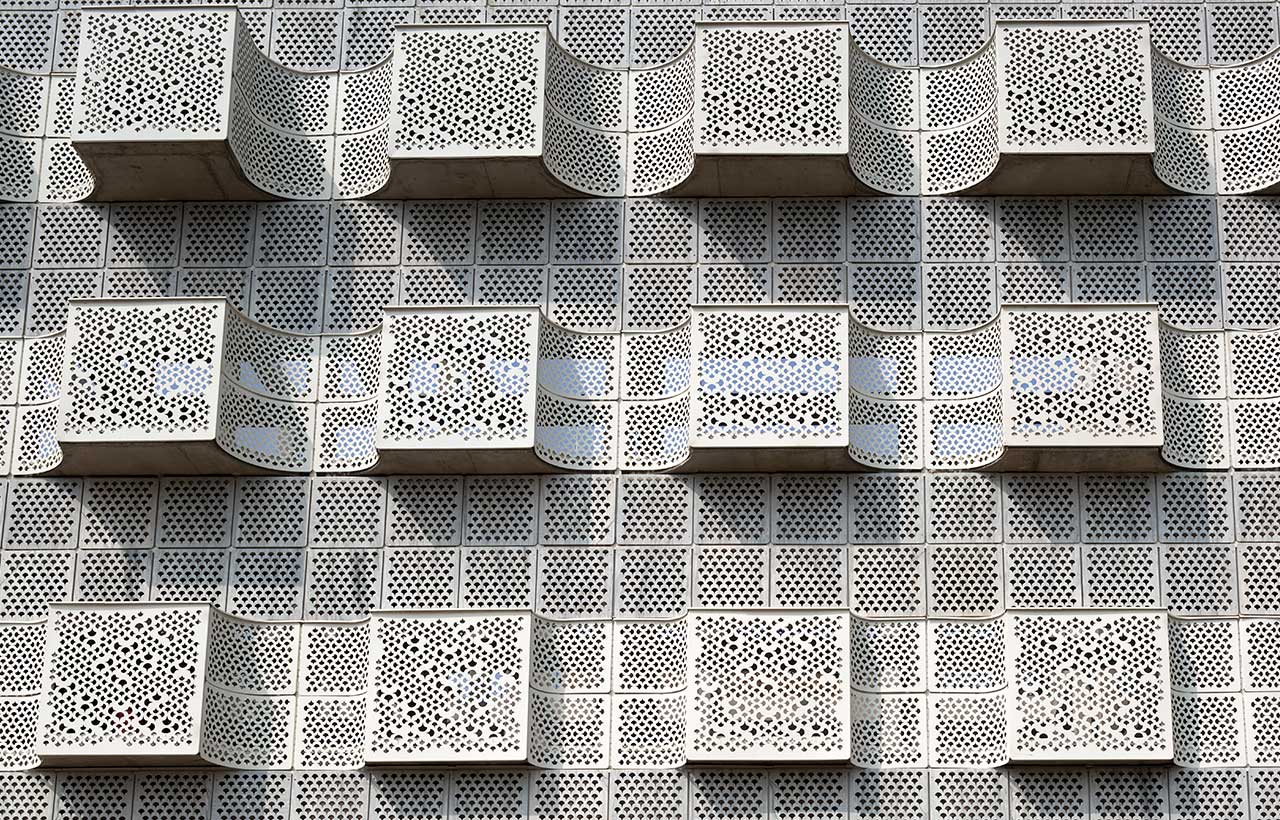
Element of Design - Courtyard
The building’s design draws inspiration from traditional havelis courtyard homes, featuring a central courtyard surrounded by a series of cloisters and shaded external circulation space. The facades feature intricate patterned Jali screens that provide ventilation while connecting the inside to the outside. The new centre features a flexible entrance space for performances and community gatherings, a cinema, performing arts theatre, an interactive exhibition of science and technology, tinkering and maker spaces, workshopping and co-working spaces, a library, a café and retail space, and a lookout tower to take in surrounding views.
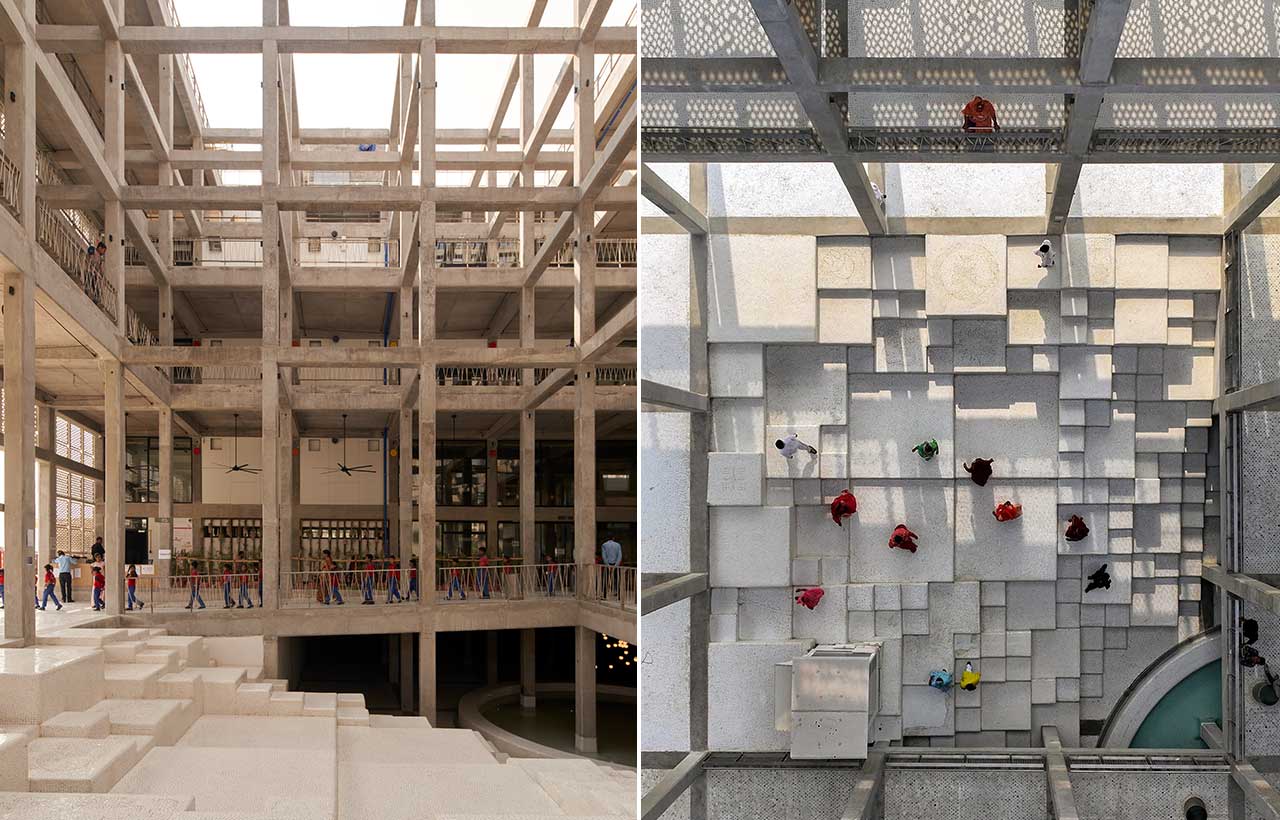
Incorporation of Local Ecosystem
Third Space’s activities, programmes and curriculum are connected to 80 hectares of hills that are being rewilded as part of a reforestation project by Dharohar and Studio Saar. To increase biodiversity, the ambitious project will see local flora and fauna returned to the area. The integration of both projects will provide further opportunities for learning, connecting the community with the local ecosystem that sustains it.
Ananya Singhal, Managing Partner of Studio Saar said: “Working on Third Space has been an incredibly exciting and rewarding journey. Throughout the design process, we’ve worked closely with Dharohar to develop a space that will appeal to visitors and staff alike. It was a joy to draw inspiration from the architectural heritage of Rajasthan and have the freedom to reimagine it, bringing multiple uses into a single coherent building that will bring joy to the community for years to come.”
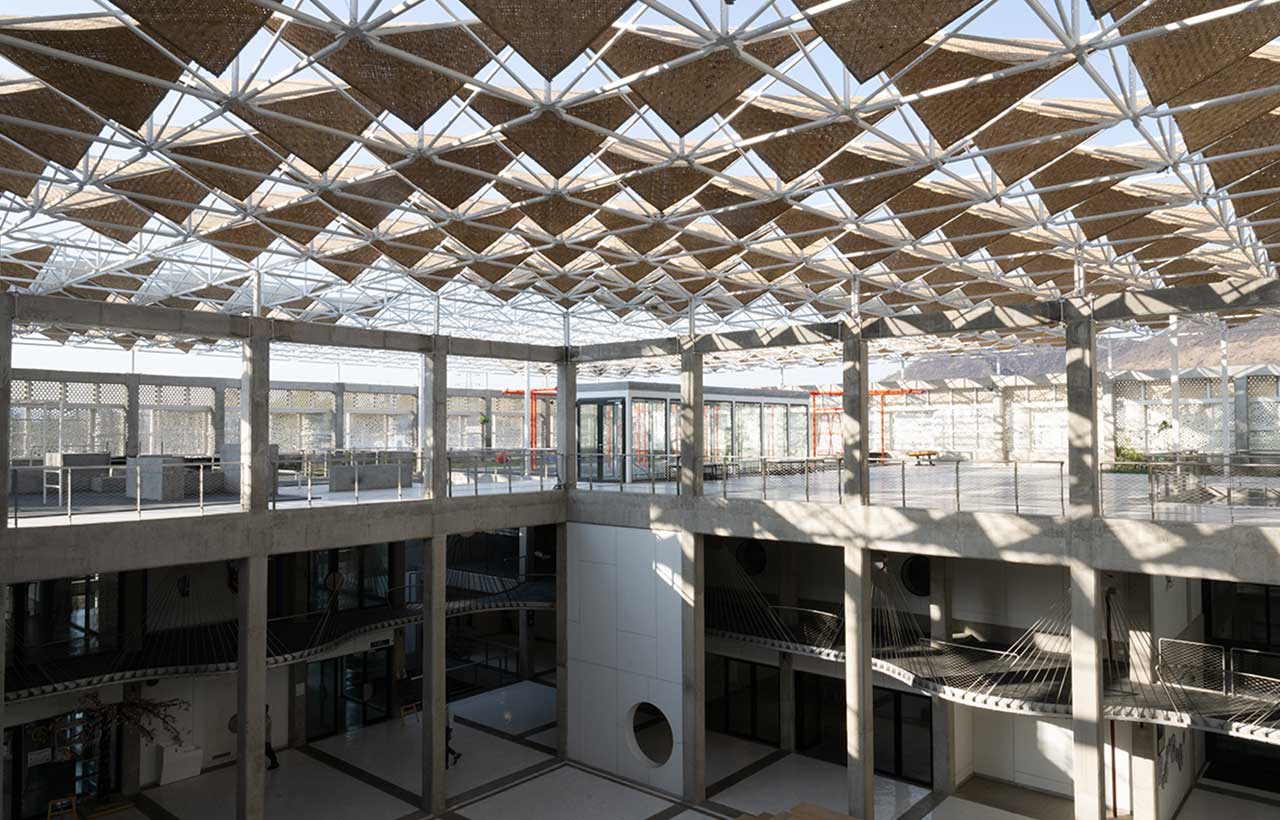
Building Materials and Facade
Cut-outs from the building’s local material white marble screenwork and gokhra are used as floor tiles, creating a positive-negative relationship between facades and floors, while cut-outs from the metal screens form chainmail screens and doors. Waste marble rubble and lime mortar from nearby mines form the masonry walls and marble dust replaces some of the cement and sand content in the concrete mix – resulting in a whiter finish that more effectively reflects the sun’s heat.
Curved Steel Deck
Small, cantilevered niches in the façades, known as gokhra, act as wind catchers, playing a key role in the building’s passive cooling strategy and doubling as playful alcoves for reading, meeting and relaxing. A curved steel deck weaves around the courtyard and serves as a viewing platform allowing visitors to observe the programme of activities, climbing wall and performance area below. The structure is populated by native trees and planting at multiple levels, aiding with wayfinding, and bringing nature into the heart of the centre.
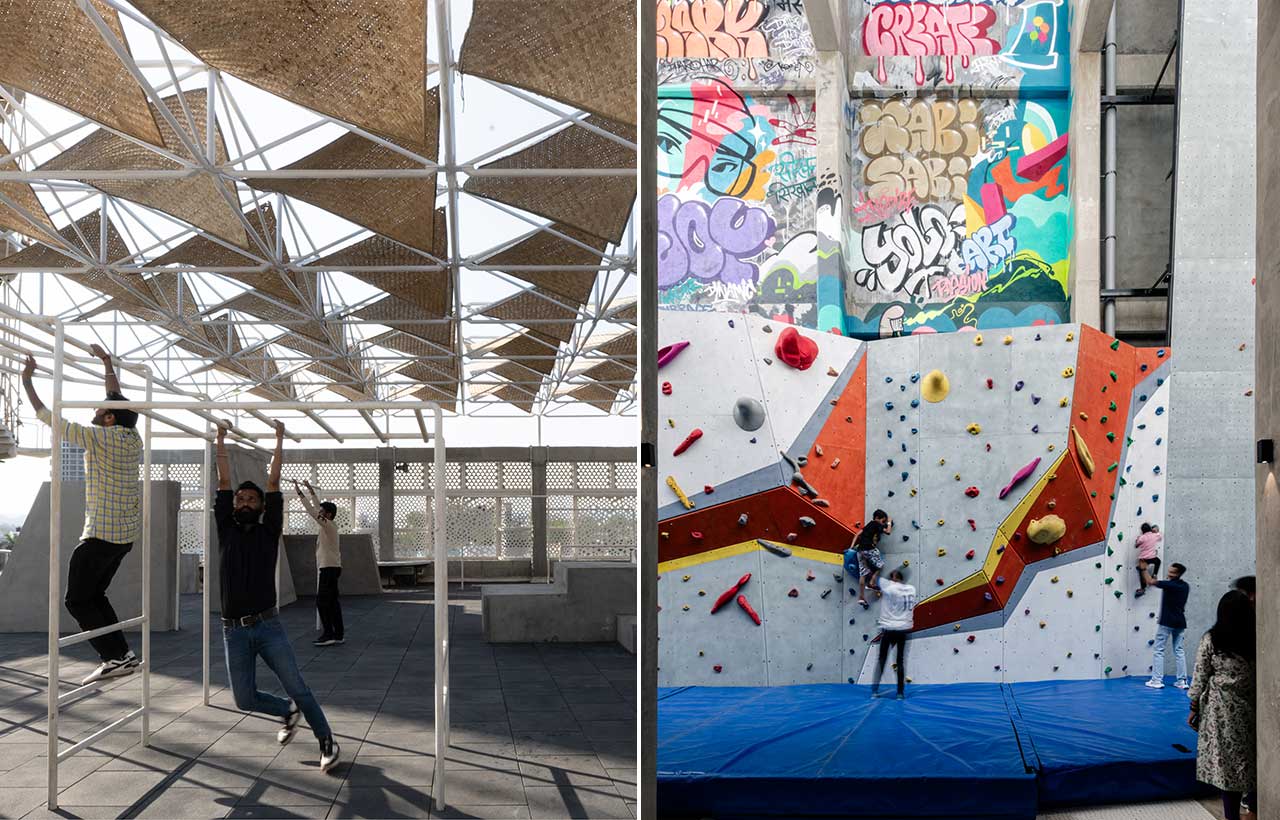
Roof - As an Element of Play
The roof acts as an adventurous playscape, offering spaces for parkour and skateboarding, and features a woven bamboo canopy to provide solar shading, designed in collaboration with Webb Yates Engineers. Bamboo was chosen for the canopy and local weavers will be employed in its ongoing maintenance, resulting in a low-cost, low-carbon solution that creates steady local employment and reinforces the preservation of a traditional craft.
Shivani Singhal, Head of Dharohar added: “Given the right environment and encouragement, people can unlock their limitless potential. This is the vision of Third Space – a place where people come together, explore new ideas, encourage each other, and shift from being consumers to creators. Studio Saar was able to help us realise this vision and create a space that encourages innovation and connection. We hope as people come together in this space to become life-long learners, they will improve tour city and nation in ways that we cannot yet imagine.”
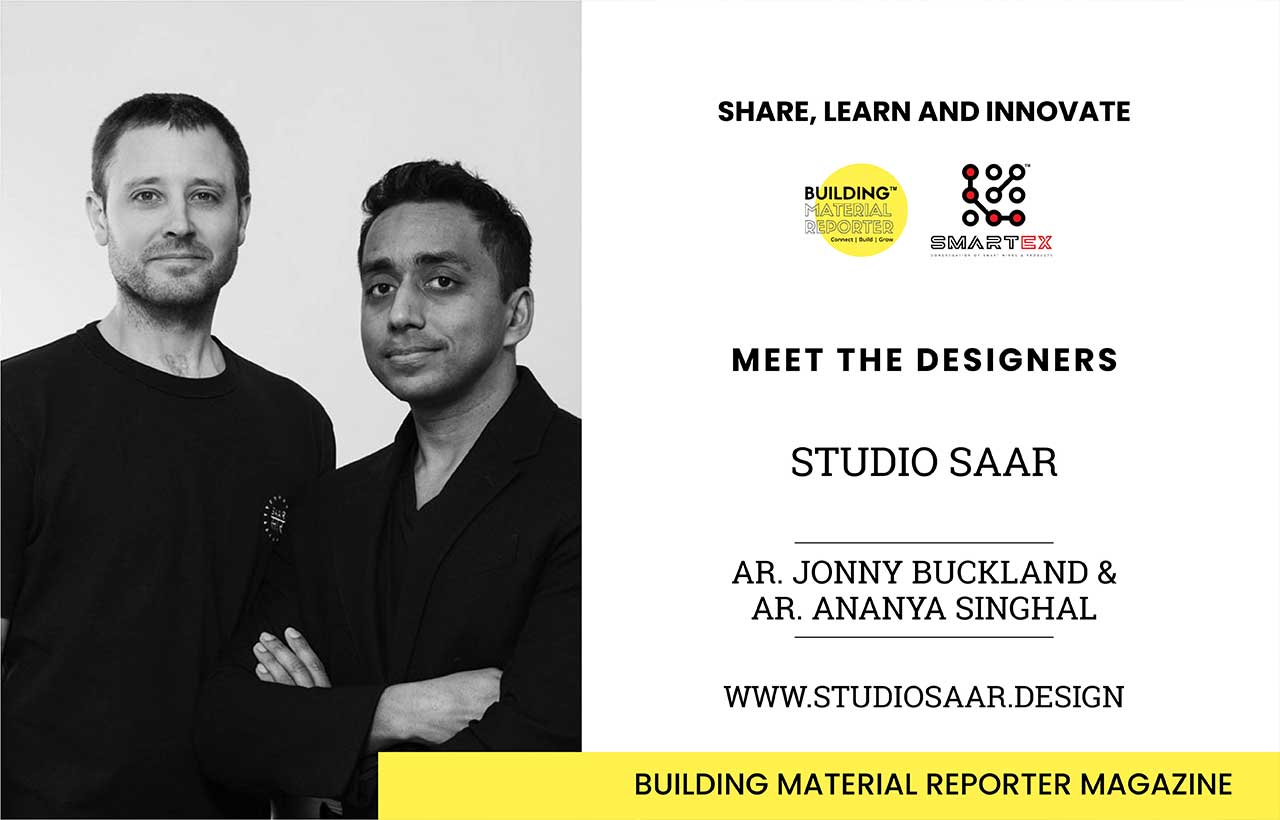 Stay updated on the latest news and insights in home decor, design, architecture, and construction materials with Building Material Reporter.
Stay updated on the latest news and insights in home decor, design, architecture, and construction materials with Building Material Reporter.



