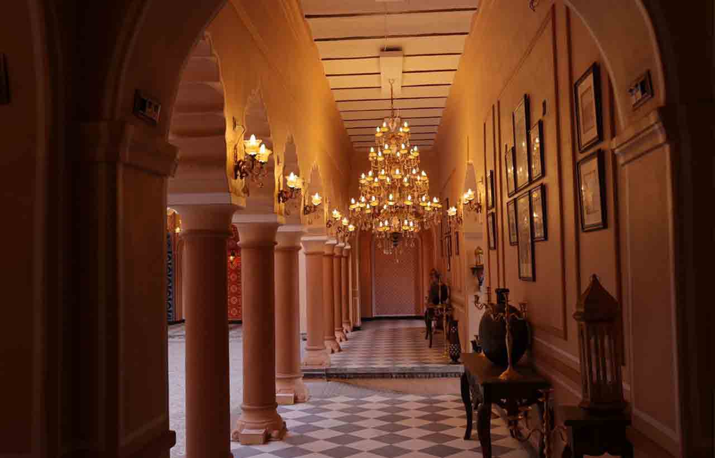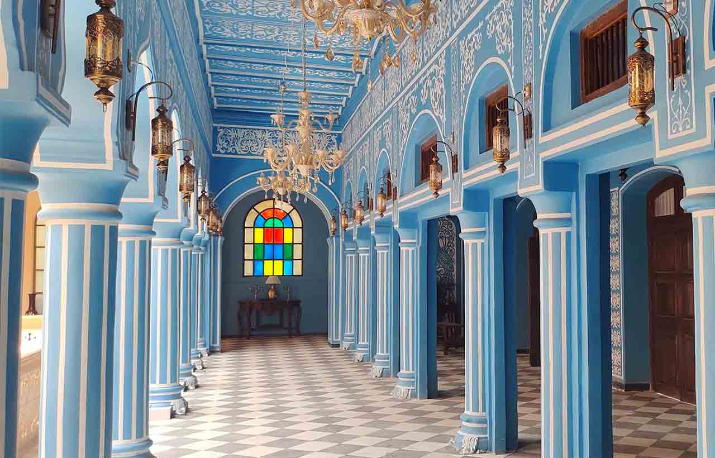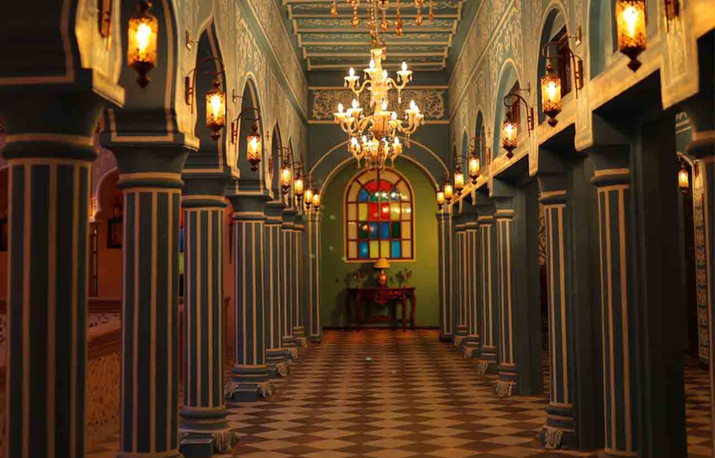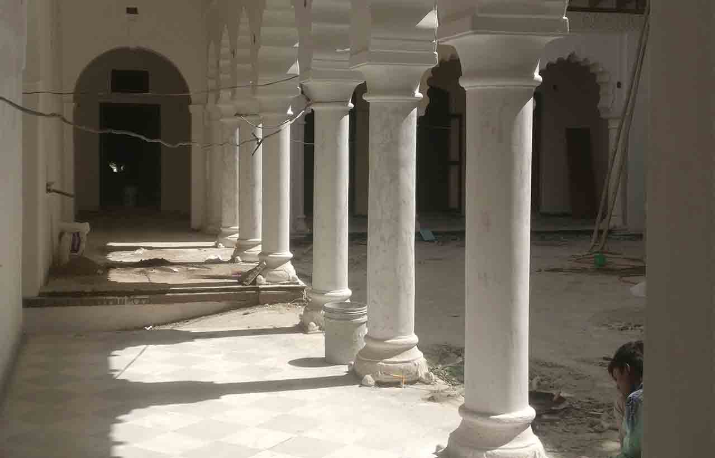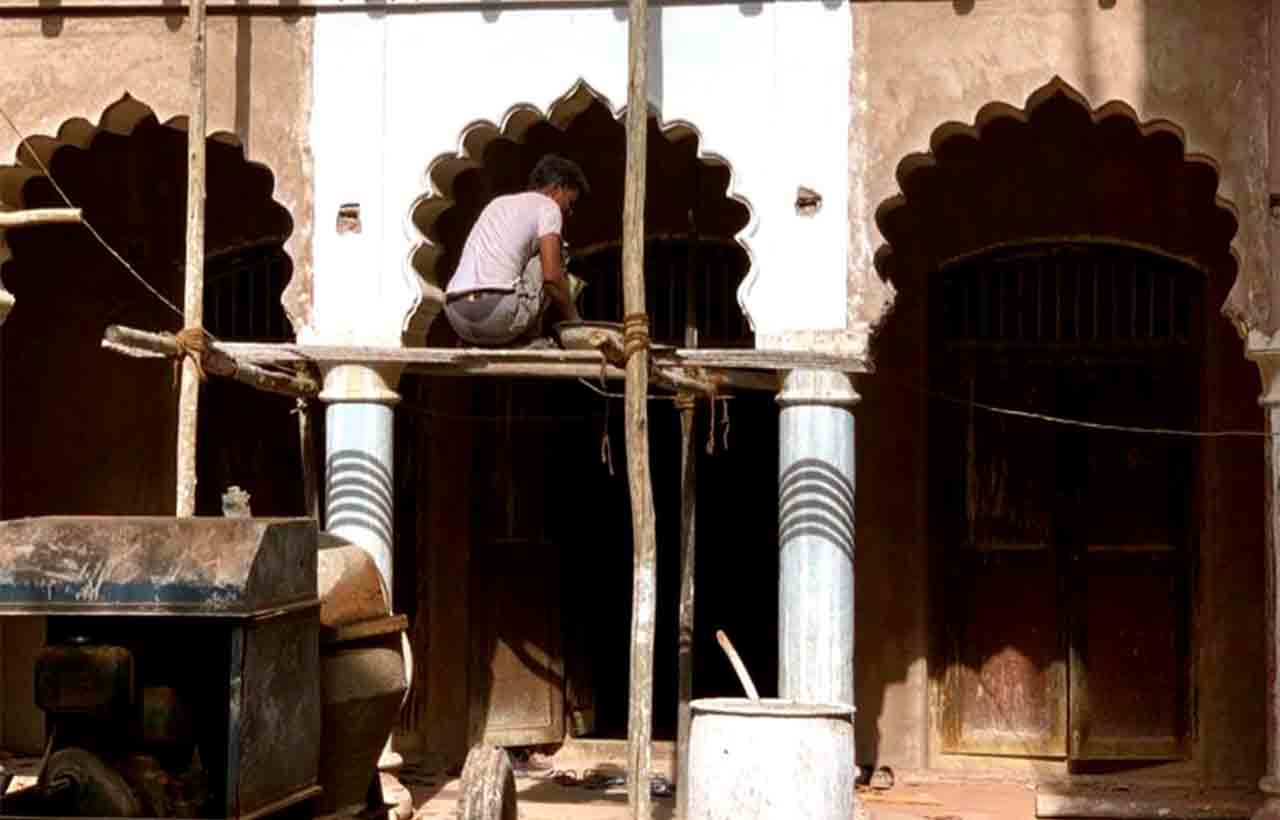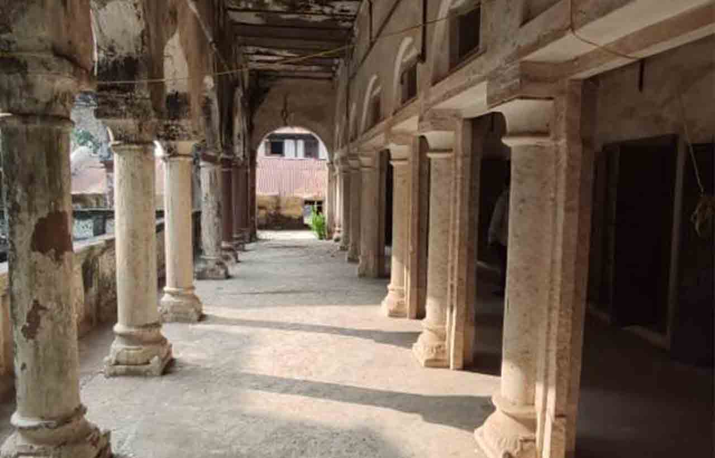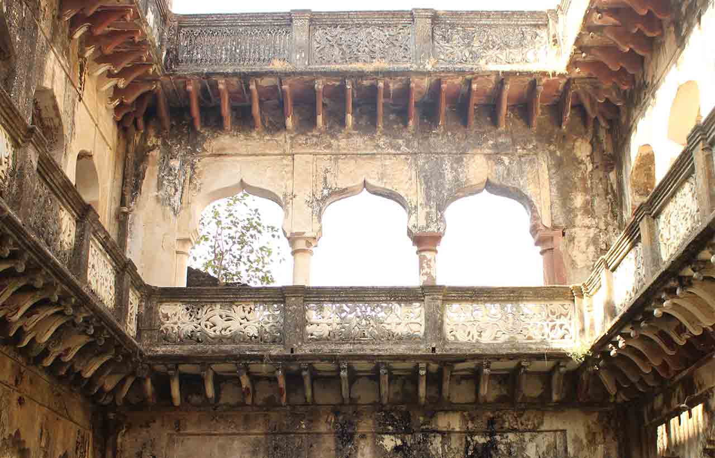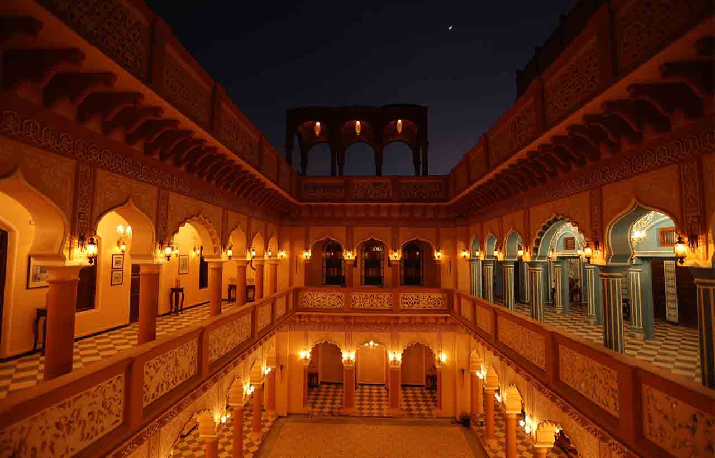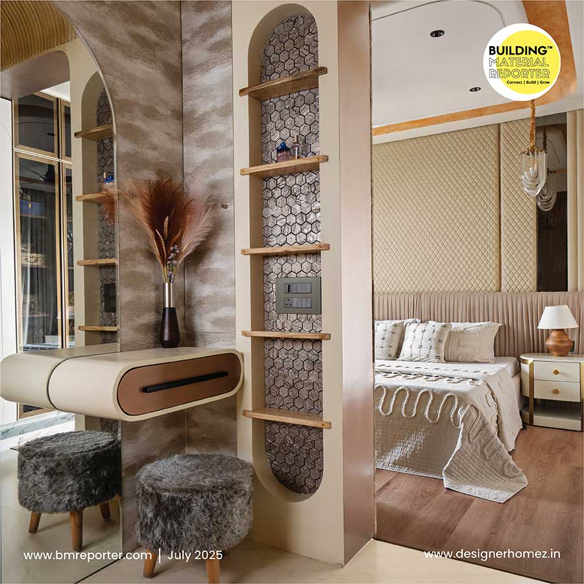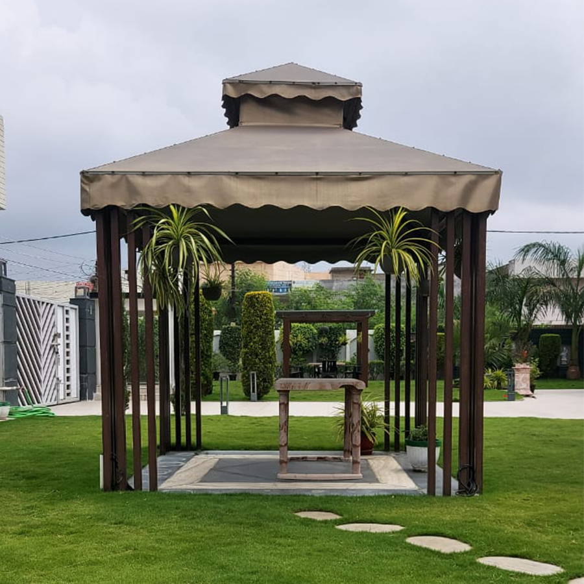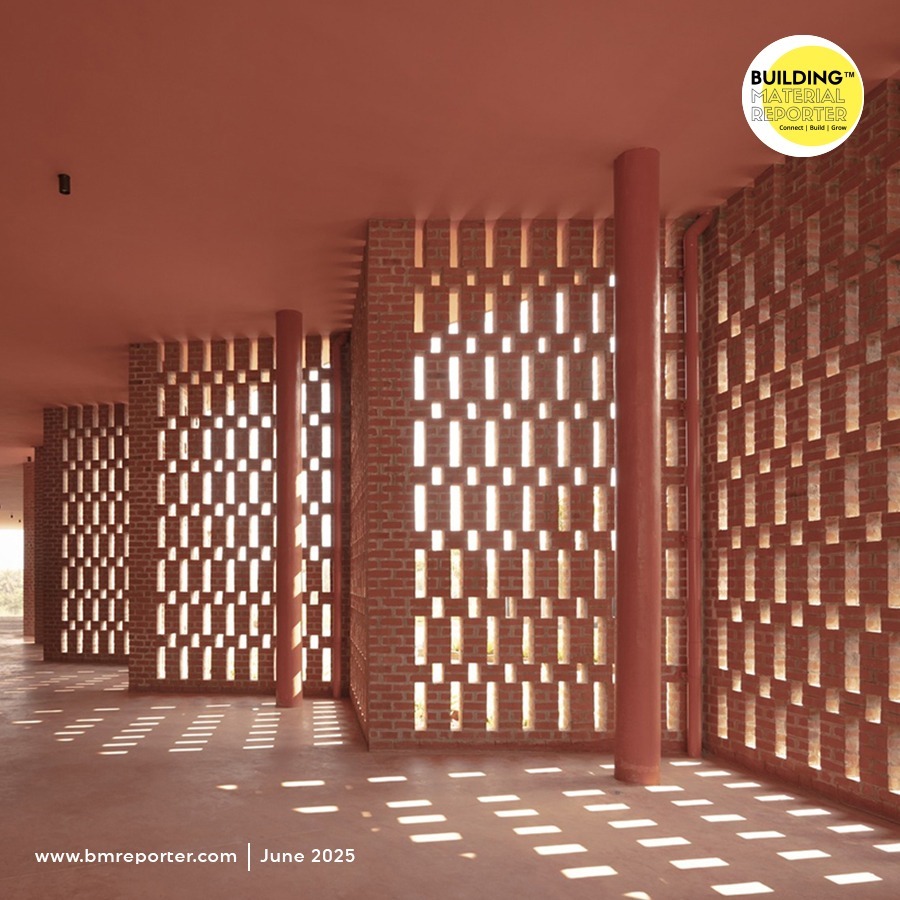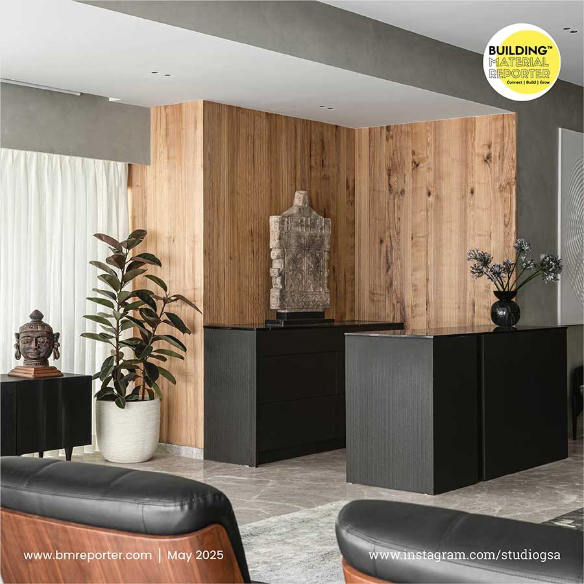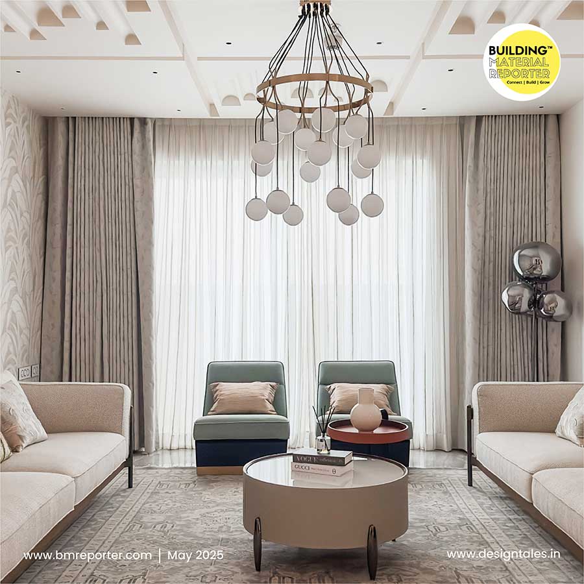Rani Niwas Palace - Preserving Heritage, Enriching Legacy
- November 22, 2023
- By: Editorial Team
- INFLUENCERS
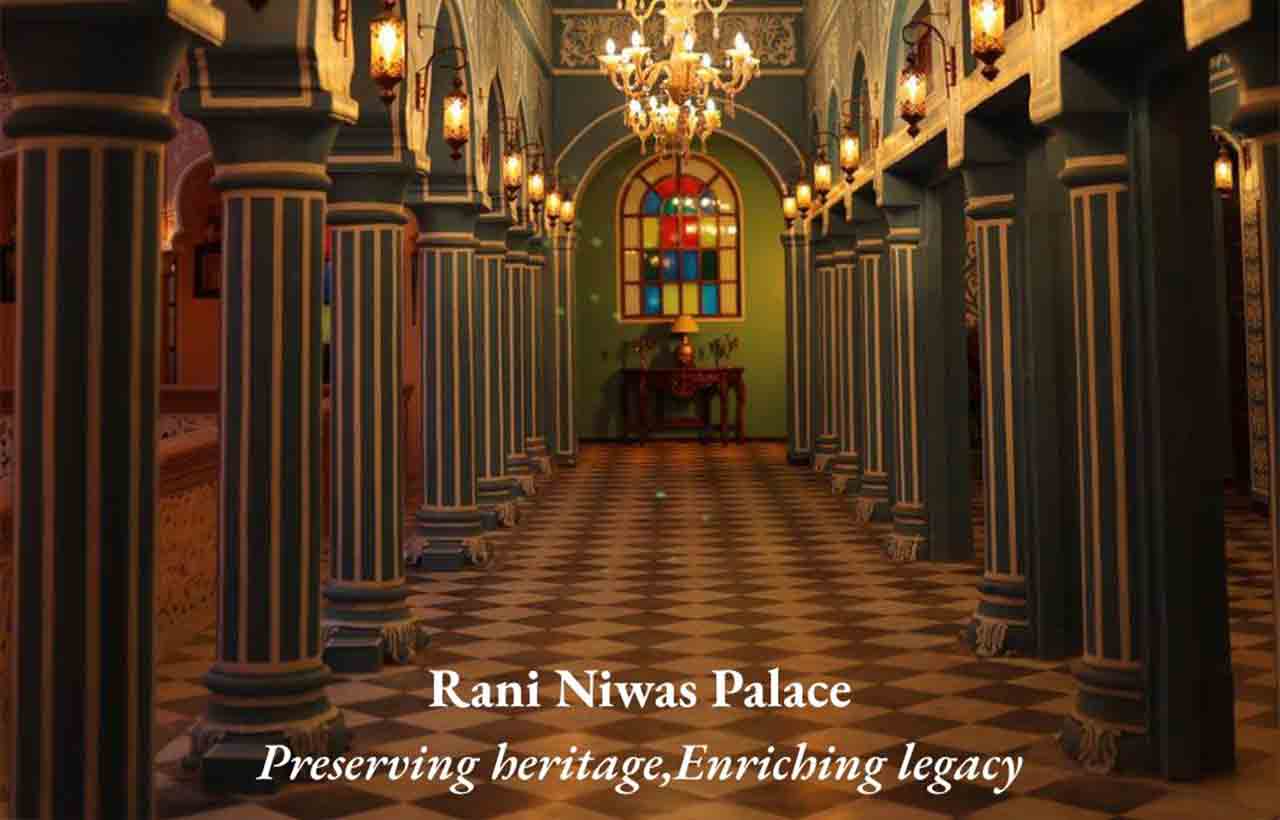 Nestled within the expanse of the Ambaji-Danta region in the State of Gujarat, the site is a part of the esteemed Danta State property. Positioned at the hill's periphery, the Rani Niwas Palace restored by the Studio Blues commands a panoramic view of the expansive geographical basin below. Embraced by the serenity of natural perennial streams and the harmonious symphony of indigenous flora and fauna, the site creates an idyllic setting at the intersection of nature's beauty and architectural heritage.
Nestled within the expanse of the Ambaji-Danta region in the State of Gujarat, the site is a part of the esteemed Danta State property. Positioned at the hill's periphery, the Rani Niwas Palace restored by the Studio Blues commands a panoramic view of the expansive geographical basin below. Embraced by the serenity of natural perennial streams and the harmonious symphony of indigenous flora and fauna, the site creates an idyllic setting at the intersection of nature's beauty and architectural heritage.
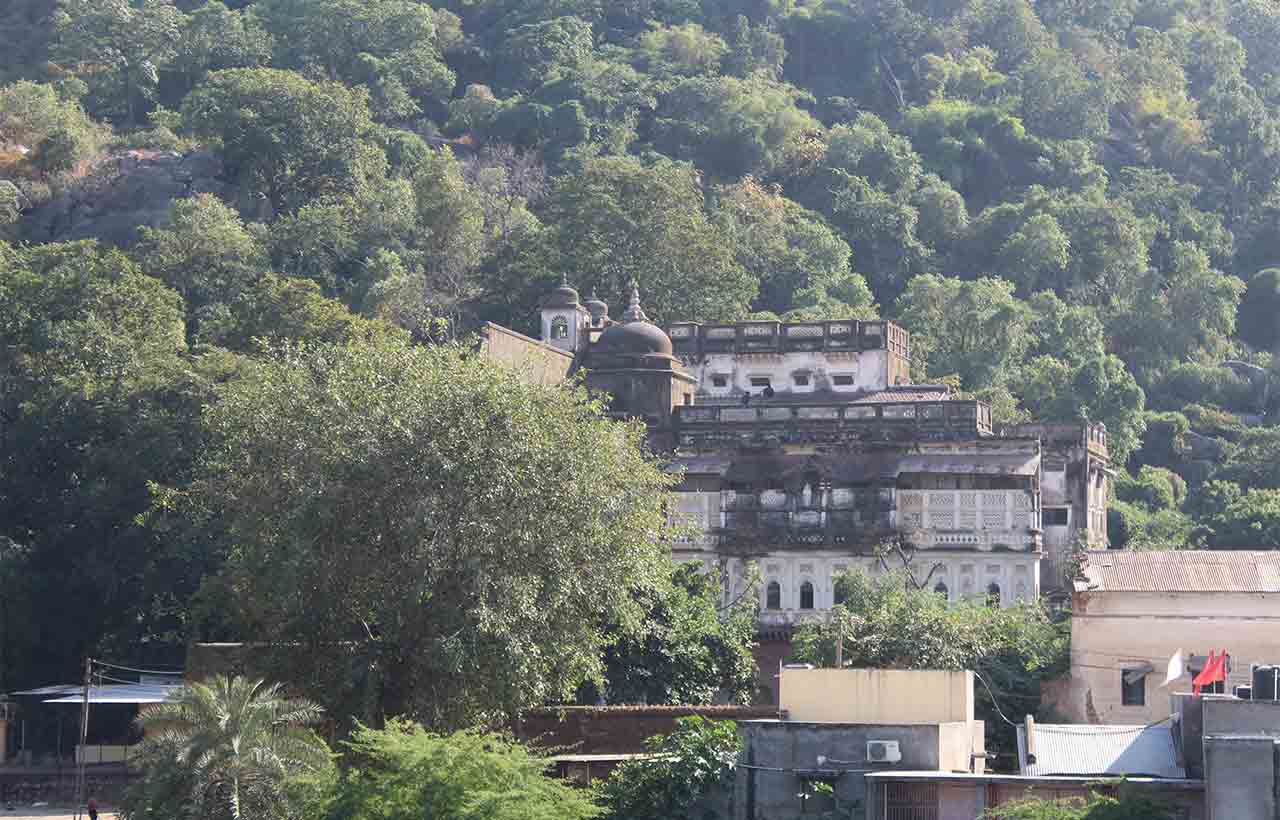 The palace, historically designated as a residence for both queens and kings, occupies the terminus of the palatial complex. Within the historical campus, there exists a 400-year-old Bhawani temple complex, a school building with a century-old legacy, specifically constructed by kings for the education of tribal children. Additionally, the expansive linear rooms, including the Rani Niwas palace, contribute to the architectural tapestry and bear a rich history, dating back 250 years, as integral components of the administrative offices and the management center of the Royal State.
The palace, historically designated as a residence for both queens and kings, occupies the terminus of the palatial complex. Within the historical campus, there exists a 400-year-old Bhawani temple complex, a school building with a century-old legacy, specifically constructed by kings for the education of tribal children. Additionally, the expansive linear rooms, including the Rani Niwas palace, contribute to the architectural tapestry and bear a rich history, dating back 250 years, as integral components of the administrative offices and the management center of the Royal State.
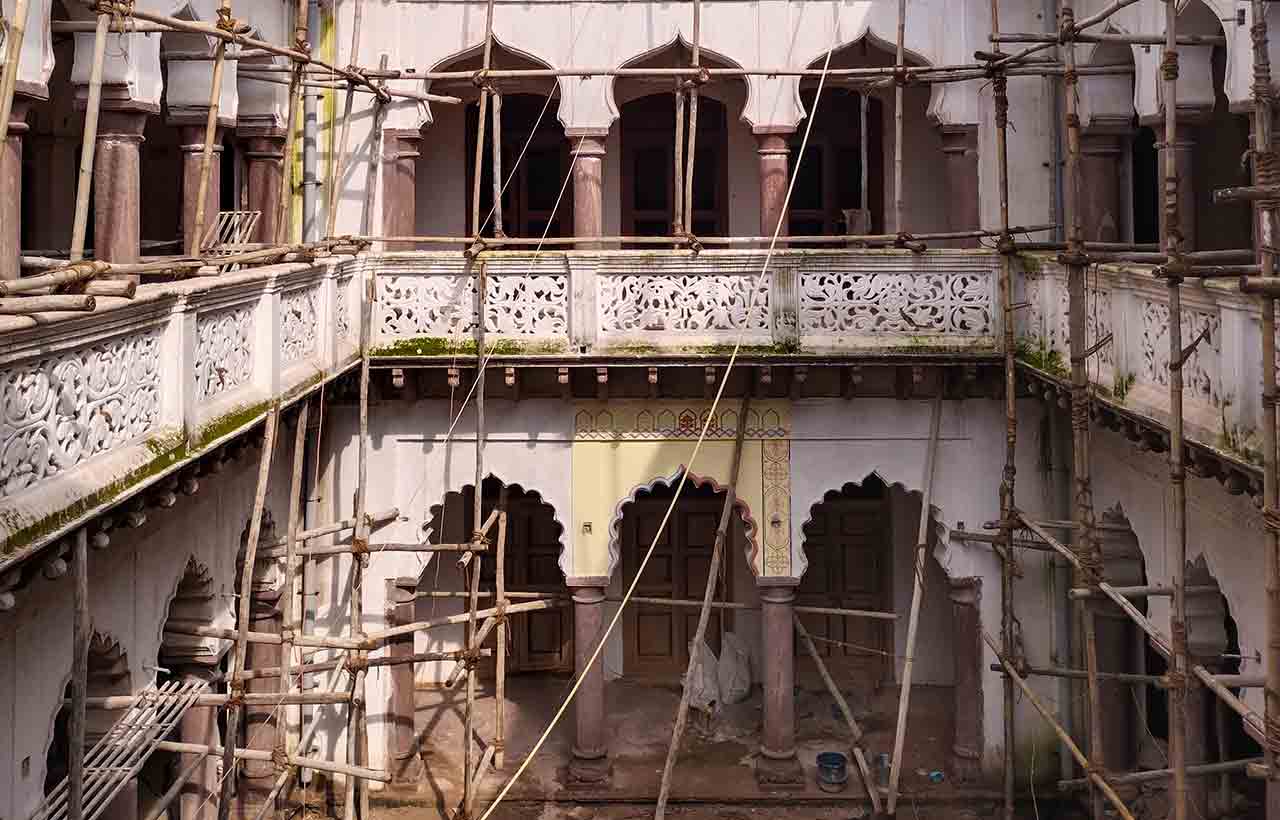 Upon our initial visit to the site in 2014, we observed a state of significant dilapidation and weathering. The structural integrity had been compromised, particularly during the Gujarat earthquake of 2000, leading to deformation. The architectural elements were concealed beneath the overgrowth of the surrounding forest. Following the earthquake, a limited remedial effort was undertaken, and the structure was repurposed as a residence for the royal family until 2006 states the Ar. Bhavesh Patel
Upon our initial visit to the site in 2014, we observed a state of significant dilapidation and weathering. The structural integrity had been compromised, particularly during the Gujarat earthquake of 2000, leading to deformation. The architectural elements were concealed beneath the overgrowth of the surrounding forest. Following the earthquake, a limited remedial effort was undertaken, and the structure was repurposed as a residence for the royal family until 2006 states the Ar. Bhavesh Patel
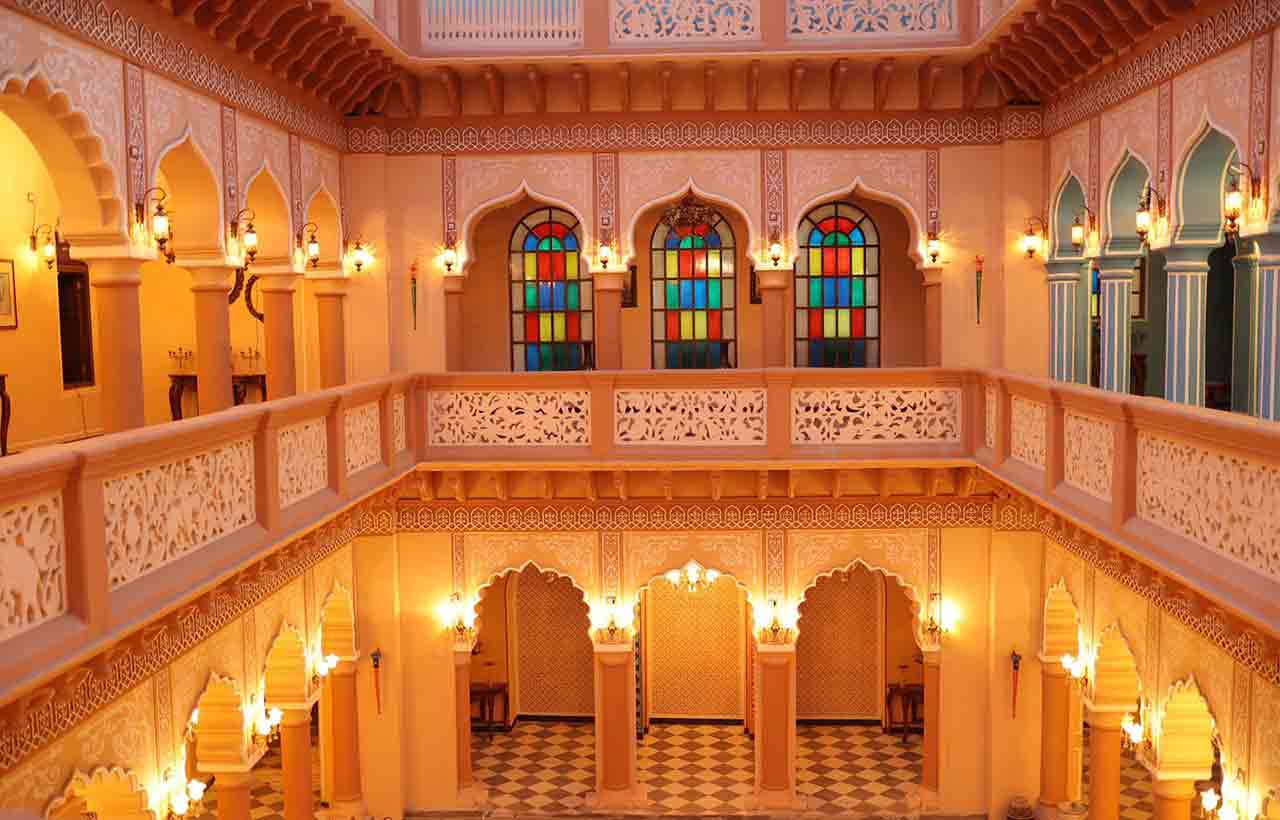 In 2019, we initiated the operation to restore and revitalize the site. Recognizing the importance of documentation, we began this process in 2014, as the structure had not undergone comprehensive conservation and restoration efforts until then. The documentation laid the groundwork for our subsequent restoration endeavours, aiming to preserve the historical significance of the Rani Niwas Palace while ensuring its adaptation for contemporary use explained the Ar. Bhavesh Patel
In 2019, we initiated the operation to restore and revitalize the site. Recognizing the importance of documentation, we began this process in 2014, as the structure had not undergone comprehensive conservation and restoration efforts until then. The documentation laid the groundwork for our subsequent restoration endeavours, aiming to preserve the historical significance of the Rani Niwas Palace while ensuring its adaptation for contemporary use explained the Ar. Bhavesh Patel
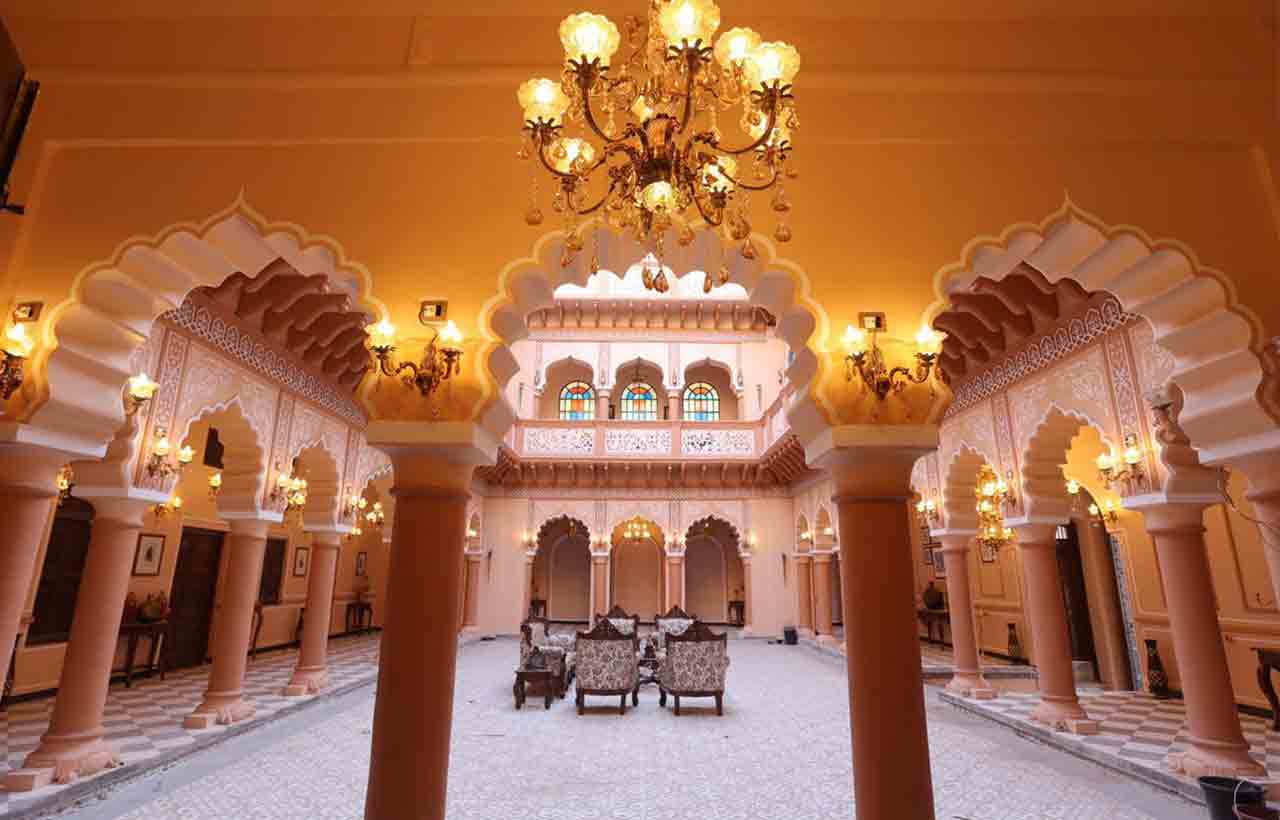 The operationalization of the site was approached as a pivotal pilot project aimed at preserving its authentic character. Key considerations during this process included:
The operationalization of the site was approached as a pivotal pilot project aimed at preserving its authentic character. Key considerations during this process included:
- Implementation of an authentic conservation and restoration process, ensuring the meticulous preservation of the Rani Niwas Palace.
- Prioritization of ecological harmony, emphasizing that the site's setting contributes to and enhances its inherent beauty.
- Integration of master-skilled craftsmen and the utilization of traditional methods, techniques, and intricate processes, such as stucco work, in the conservation and restoration efforts.
- Active involvement of the local community at every stage of the restoration work, fostering a collaborative approach to ensure the site's cultural and historical significance is respected and maintained.
The site has been repurposed for residential use by Royal guests, aligning with the overarching vision to cultivate a holistic approach where conservation catalyzes development. This approach not only functions as a conduit for preserving heritage but also as a means to impart knowledge to future generations. It has opened avenues to explore the site's latent developmental potential, unveiling hidden layers of its evolution. The conservation techniques, methods, and processes employed have become conduits for sharing traditional knowledge. This inclusive approach involves the local community in the overall development of the site, contributing to increased local tourism. The project has instilled a sense of pride in the region, positioning it as a cultural magnet for tourists seeking an authentic and immersive experience. The success of this approach is evidenced by the site's role in attracting visitors who choose to stay, thereby contributing to the economic and cultural vitality of the area.
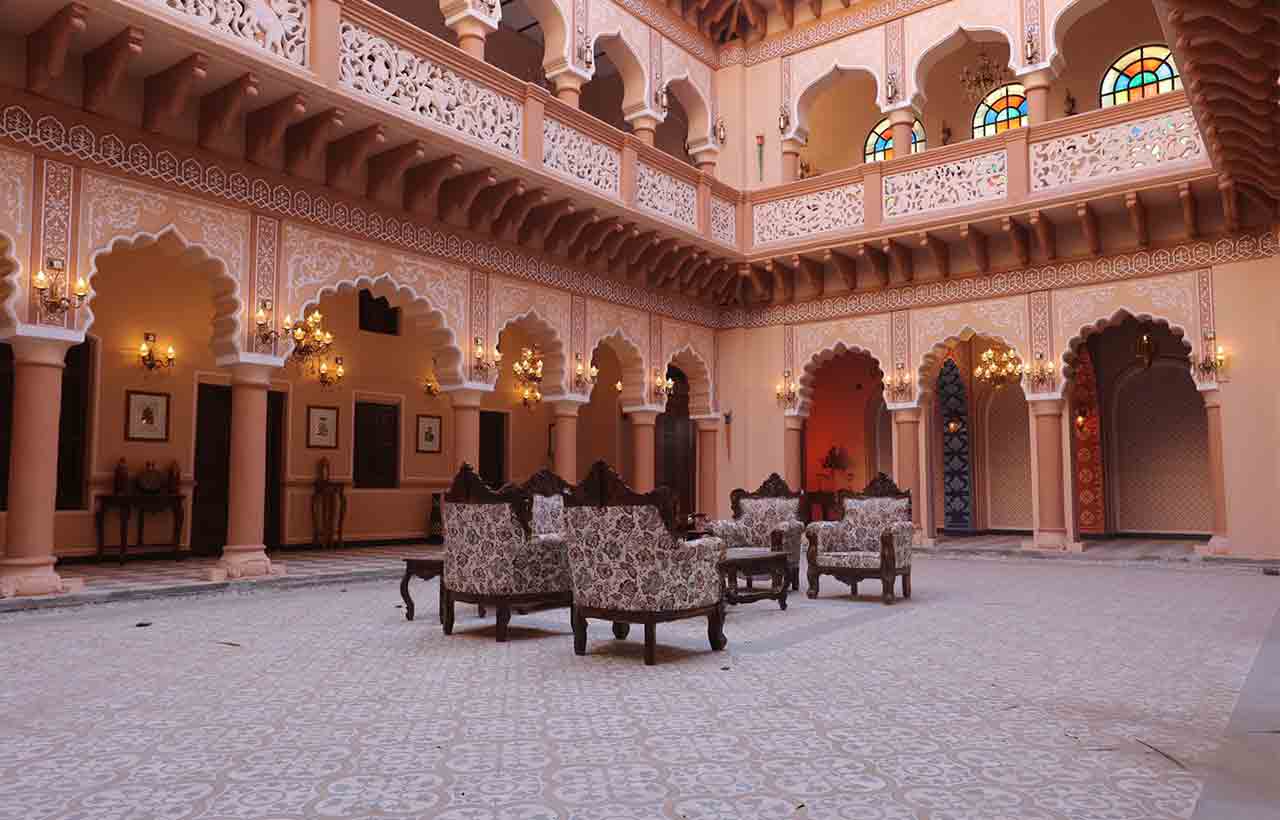 Stay updated with the latest trends and developments in architecture, design, home decor, construction technology, and building materials through Building Material Reporter.
Stay updated with the latest trends and developments in architecture, design, home decor, construction technology, and building materials through Building Material Reporter.
Specification
Firm Name: Studio Blues
Project Name: Rani Niwas Place
Project Location: Gujarat, India
Built up - Area: 1,40000 Sqft
Principal Architect: Bhavesh Patel
Conservation Architect: Samruddhi Patil
Artisan: Hasan
Contractor: Jitubhai Patel
Photo Credits: Papaji Studio




