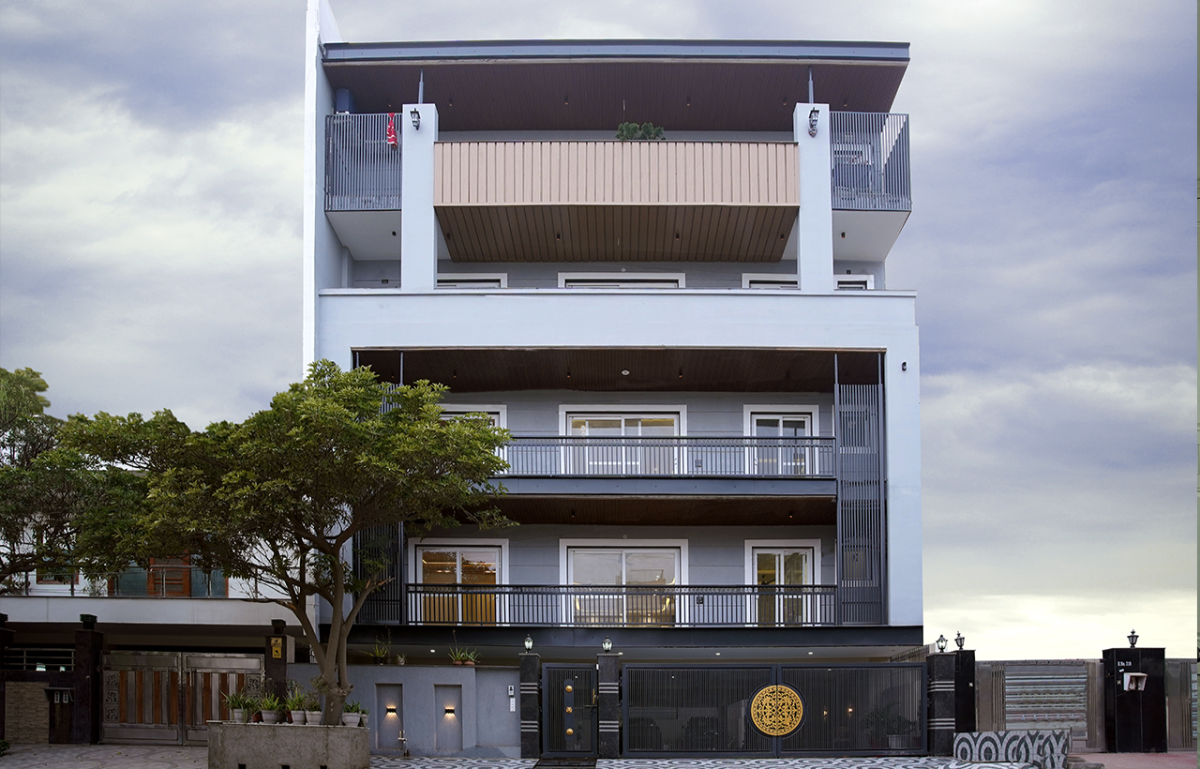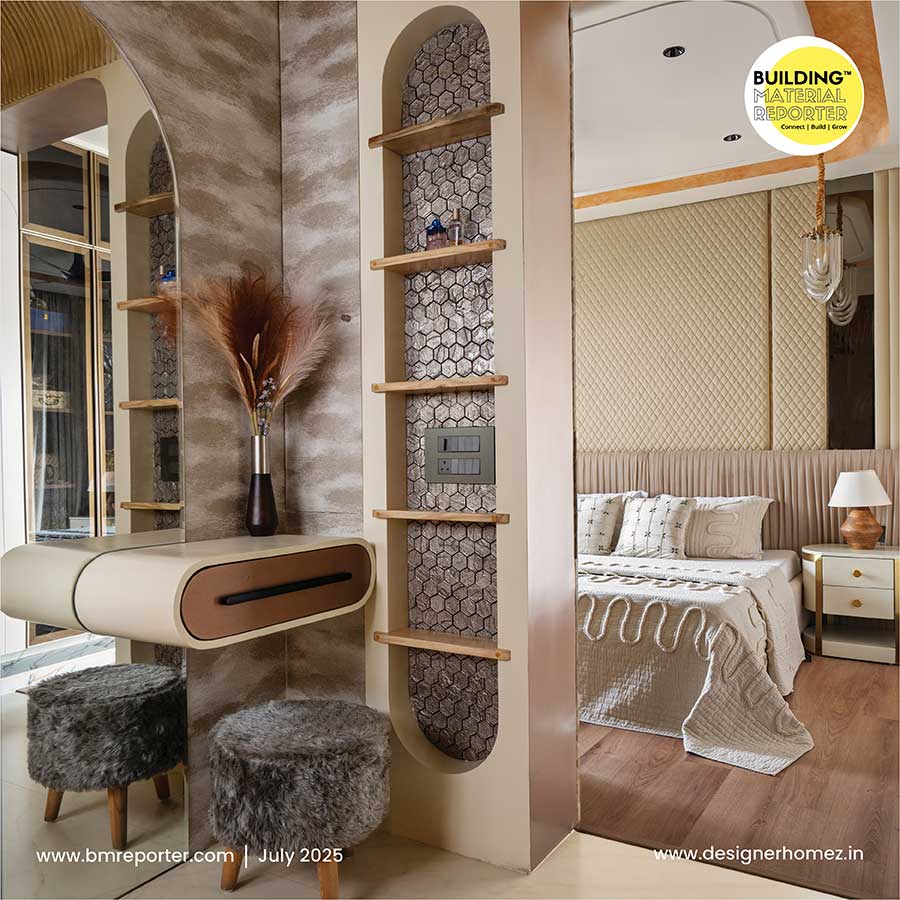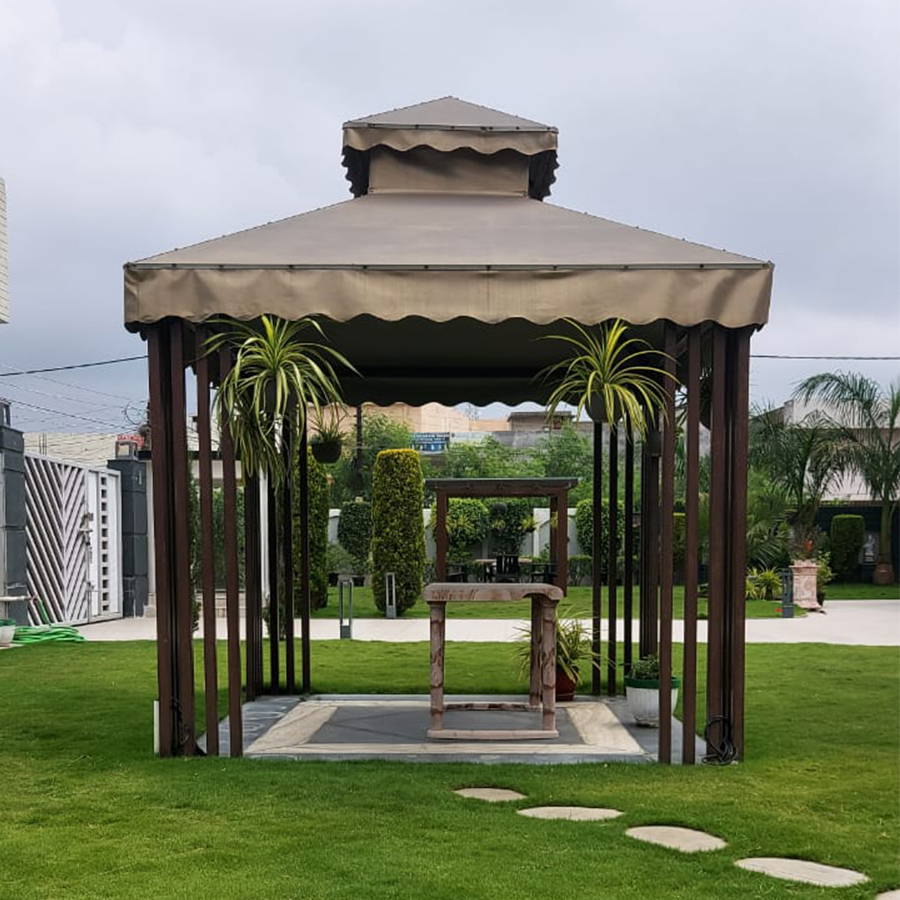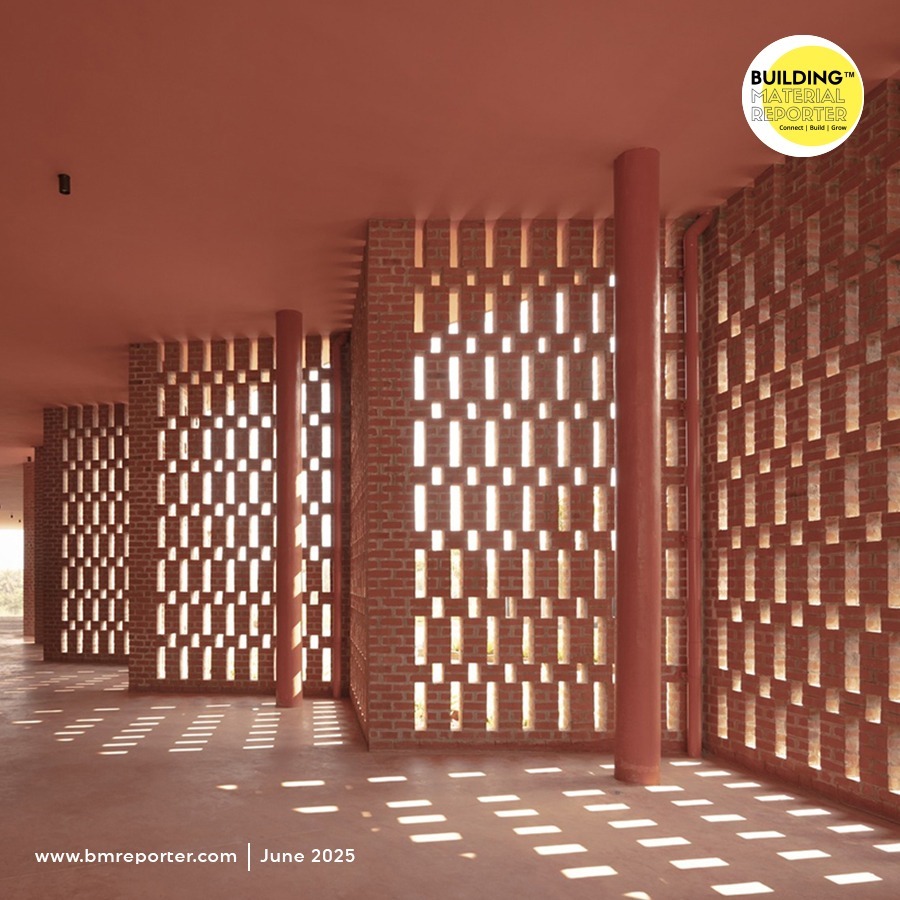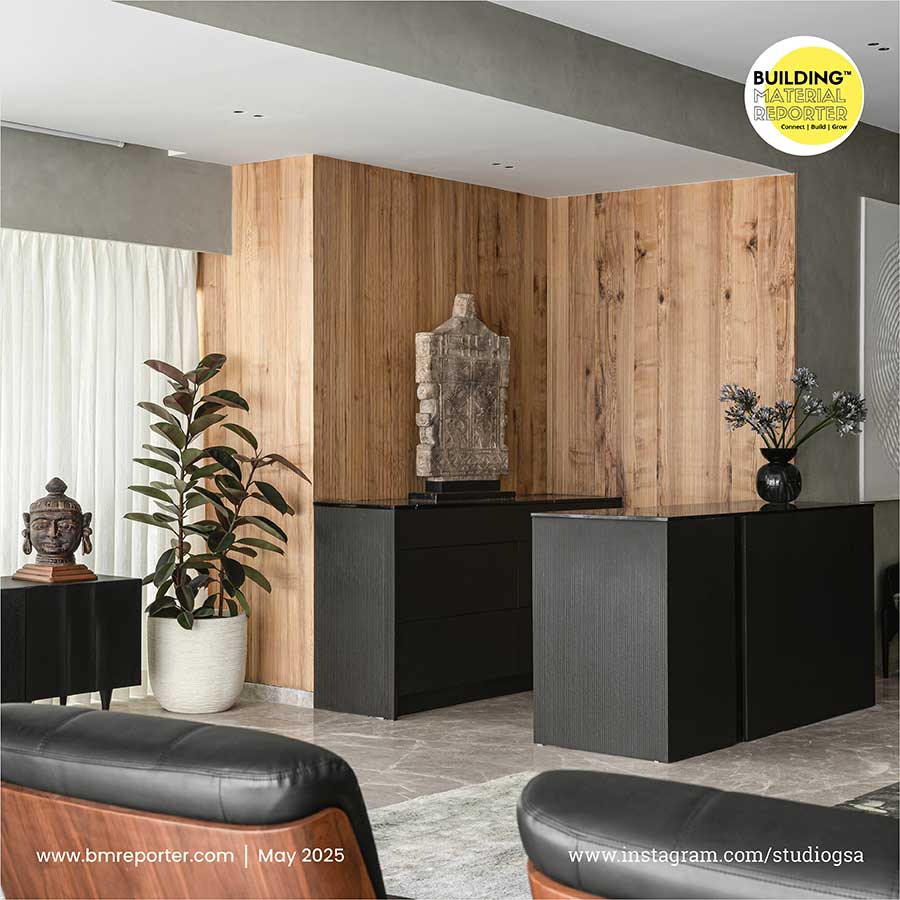Tube Houses Redefined: Crafting Sustainable Harmony
- April 6, 2024
- By: Editorial Team
- INFLUENCERS
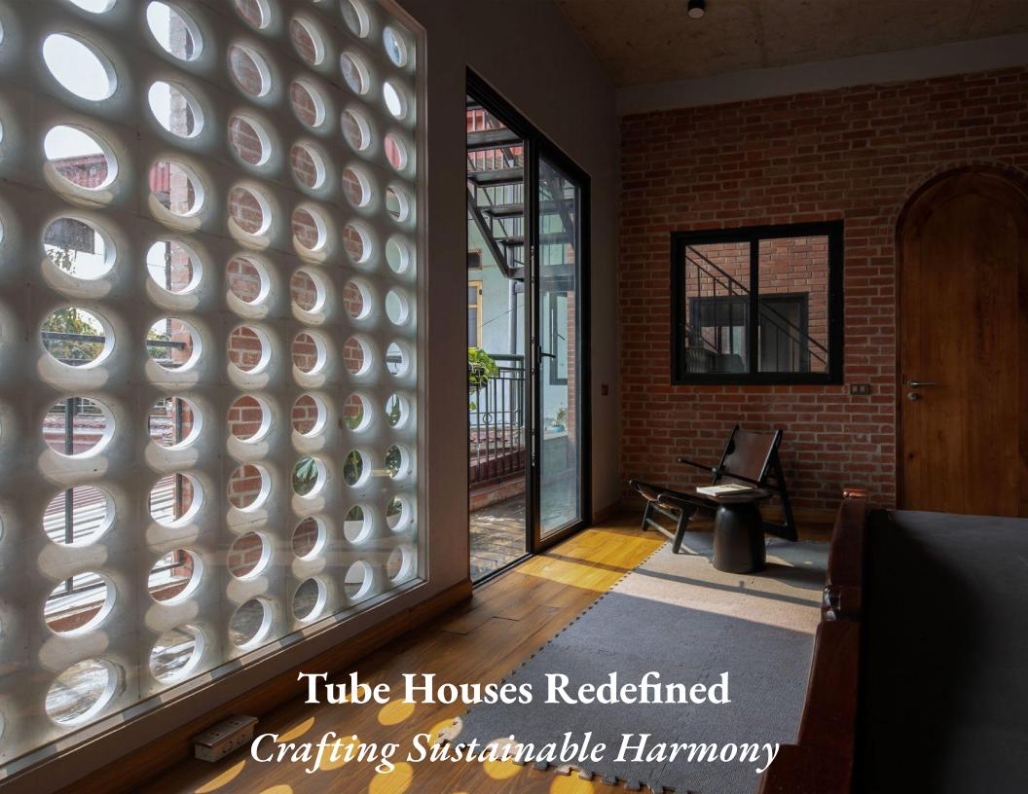 The Small Brick House designed by Tung Nguyen Architects is a contemporary tube-style residence nestled within the shared yard of the owner's grandparents' aged abode. This sleek structure boasts dimensions of 4.3 meters by 12 meters and is strategically positioned on three sides, seamlessly blending with the neighbouring houses. The primary facade elegantly opens up to the northwest, offering a panoramic view of the scenic suburb of Gia Lam in Hanoi.
The Small Brick House designed by Tung Nguyen Architects is a contemporary tube-style residence nestled within the shared yard of the owner's grandparents' aged abode. This sleek structure boasts dimensions of 4.3 meters by 12 meters and is strategically positioned on three sides, seamlessly blending with the neighbouring houses. The primary facade elegantly opens up to the northwest, offering a panoramic view of the scenic suburb of Gia Lam in Hanoi.
In essence, this residence serves as a testament to the seamless integration of modern living within the context of familial heritage. The blending of old and new, coupled with its strategic placement within the shared family property, creates a unique and charming dwelling that pays homage to tradition while embracing the aspirations of a vibrant young family. The owner desires to design a simple 2-story house with cost-effectiveness, good ventilation, and rusticity and in harmony with a peaceful countryside.
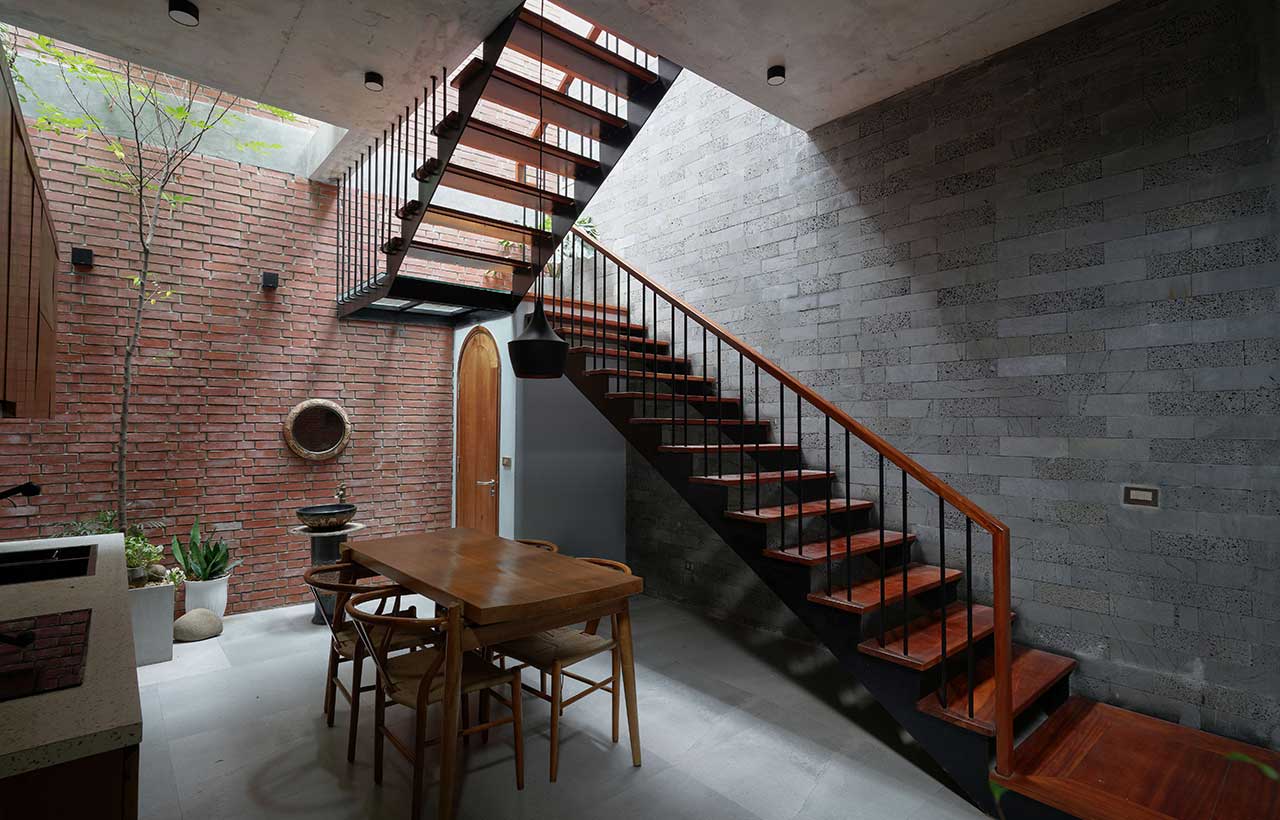 Small and narrow tube houses are very popular in Hanoi capital in particular and in other Vietnam urban areas in general. This house has the same features with only one small façade, shortage of light and frequent dampness. The architects from the Tung Nguyen Architects Office have come up with a solution to design more atriums to get maximum light and wind and increase the open space that is always dry for the house. The green trees are arranged alternately in the atriums to regulate the cool air as well as limit the direct sunlight.
Small and narrow tube houses are very popular in Hanoi capital in particular and in other Vietnam urban areas in general. This house has the same features with only one small façade, shortage of light and frequent dampness. The architects from the Tung Nguyen Architects Office have come up with a solution to design more atriums to get maximum light and wind and increase the open space that is always dry for the house. The green trees are arranged alternately in the atriums to regulate the cool air as well as limit the direct sunlight.
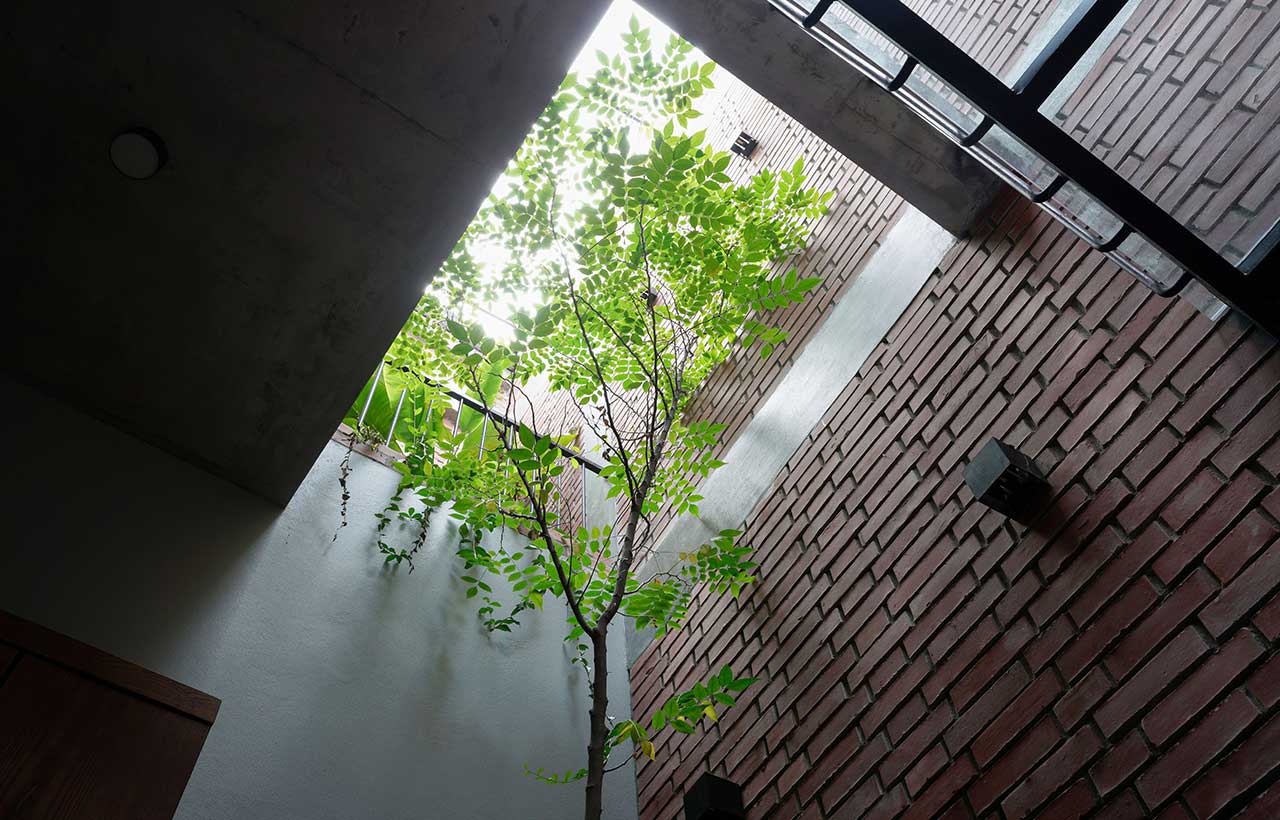
The northwest-facing façade of the Small Brick House is bathed in sunlight during the afternoon, posing both an opportunity and a challenge. To address this, on the second floor, a thoughtful design solution has been implemented. Here, a dual-layered system comprises inner and outer walls, with a strategically positioned balcony nestled in between.
This innovative design not only enhances the aesthetic appeal of the house but also serves a practical purpose. The windows on this floor are strategically arranged, aligning in a tiered fashion. This intentional placement, combined with the incorporation of lush green plants, serves as a natural sunshade. The plants act as a living barrier, filtering and diffusing the direct sunlight that would otherwise penetrate into the bedrooms.
(4).jpg) The result is a harmonious blend of architecture and nature, where the interplay of light and greenery creates a serene atmosphere within the living spaces. The indoor space is designed in a minimalist style with all spaces on the first floor a common space without walls separating the living room, the dining room and the kitchen.
The result is a harmonious blend of architecture and nature, where the interplay of light and greenery creates a serene atmosphere within the living spaces. The indoor space is designed in a minimalist style with all spaces on the first floor a common space without walls separating the living room, the dining room and the kitchen.
(6).jpg) The highlight of the house is that there are 2 atriums in the middle and at the end of the house. The atriums help to bring in light and circulation to keep the indoor space airy and cool. At the same time, family members can communicate with each other without the separation of floors. The 2nd floor is designed with 2 basic bedrooms, and an iron stair connects to the rooftop through the atrium in the middle of the house.
The highlight of the house is that there are 2 atriums in the middle and at the end of the house. The atriums help to bring in light and circulation to keep the indoor space airy and cool. At the same time, family members can communicate with each other without the separation of floors. The 2nd floor is designed with 2 basic bedrooms, and an iron stair connects to the rooftop through the atrium in the middle of the house.
(5).jpg) The architects are dedicated to providing sustainable solutions for tube houses, focusing on energy efficiency and minimizing environmental impact. The approach involves utilizing locally sourced raw materials and incorporating handmade elements to ensure cost-effectiveness and sustainability. Key materials such as bare brick, exposed concrete, ground stone, and natural oak are employed in conjunction with iron stairs to form the foundation of the project.
The architects are dedicated to providing sustainable solutions for tube houses, focusing on energy efficiency and minimizing environmental impact. The approach involves utilizing locally sourced raw materials and incorporating handmade elements to ensure cost-effectiveness and sustainability. Key materials such as bare brick, exposed concrete, ground stone, and natural oak are employed in conjunction with iron stairs to form the foundation of the project.
(3).jpg)
his intentional choice of materials aims to create a rustic aesthetic while fostering a strong connection to nature. By opting for these elemental components, the architects not only contribute to a visually distinctive design but also prioritize eco-friendly practices. The use of locally available materials not only supports the community but also reduces the carbon footprint associated with transportation.
Furthermore, the project aligns with energy-saving initiatives by implementing design strategies that reduce the need for excessive electrical energy. This includes thoughtful placement of windows for natural lighting, optimizing airflow for cooling purposes, and integrating greenery to enhance natural shading. By incorporating these sustainable features, the architects aim to create a residence that seamlessly combines aesthetic appeal with a commitment to environmental responsibility.
Stay updated on the latest news and insights in home decor, design, architecture, and construction materials with BMR.


