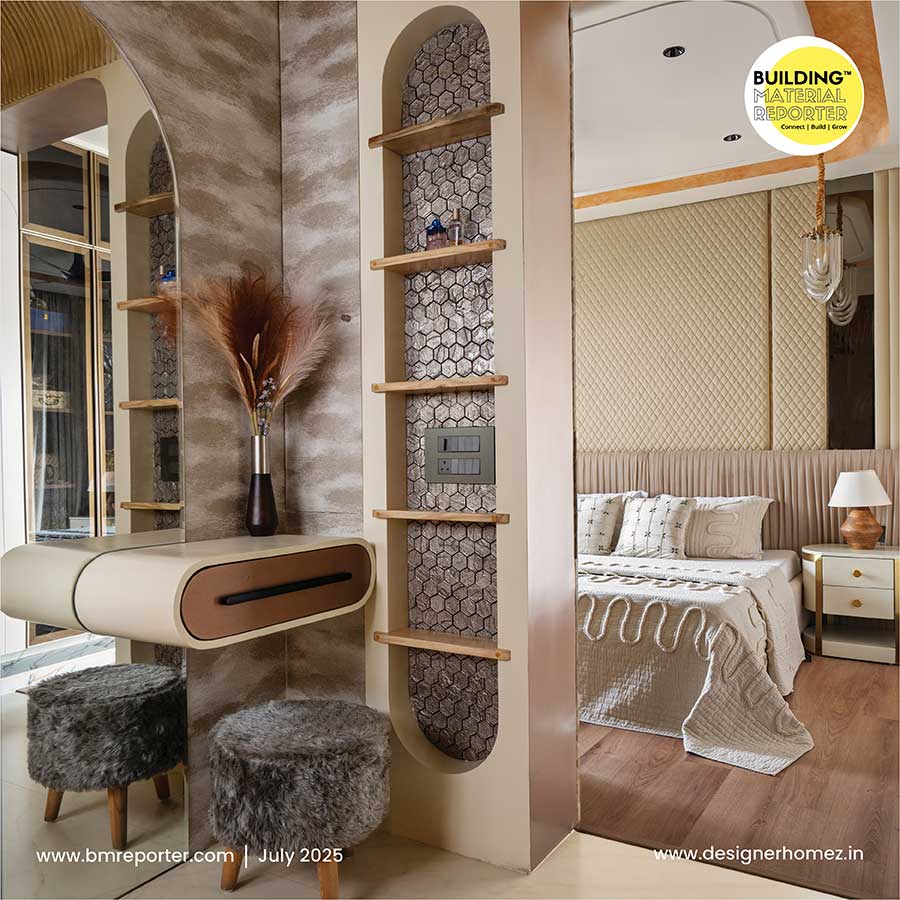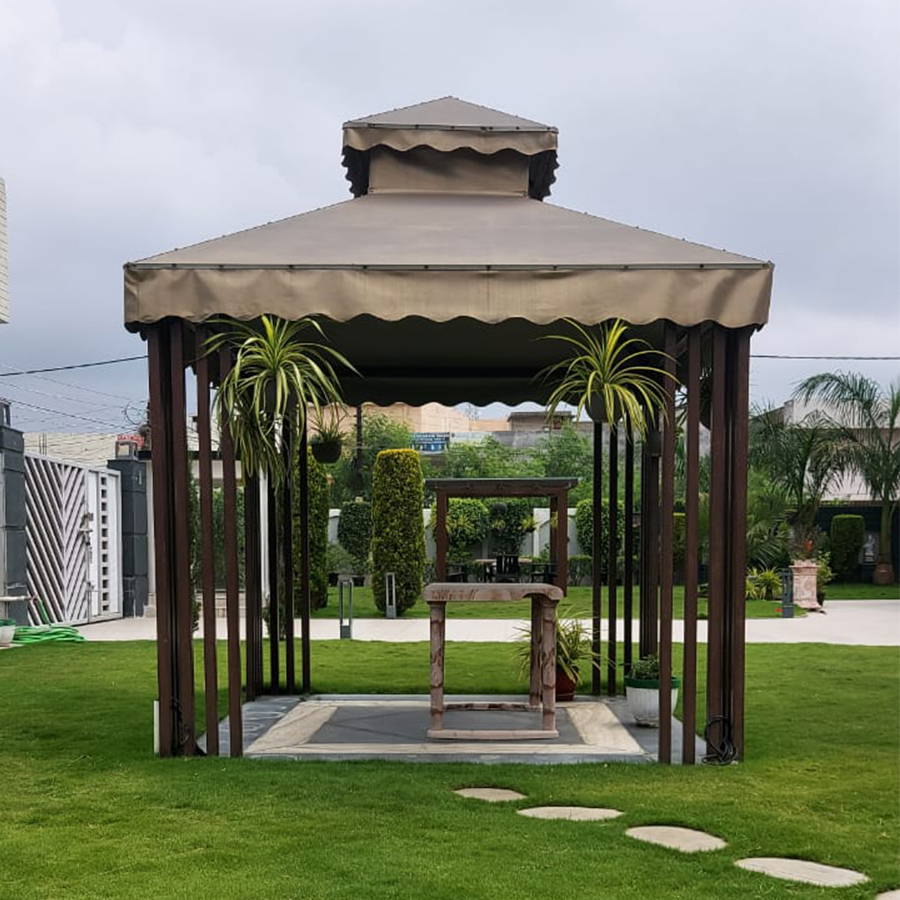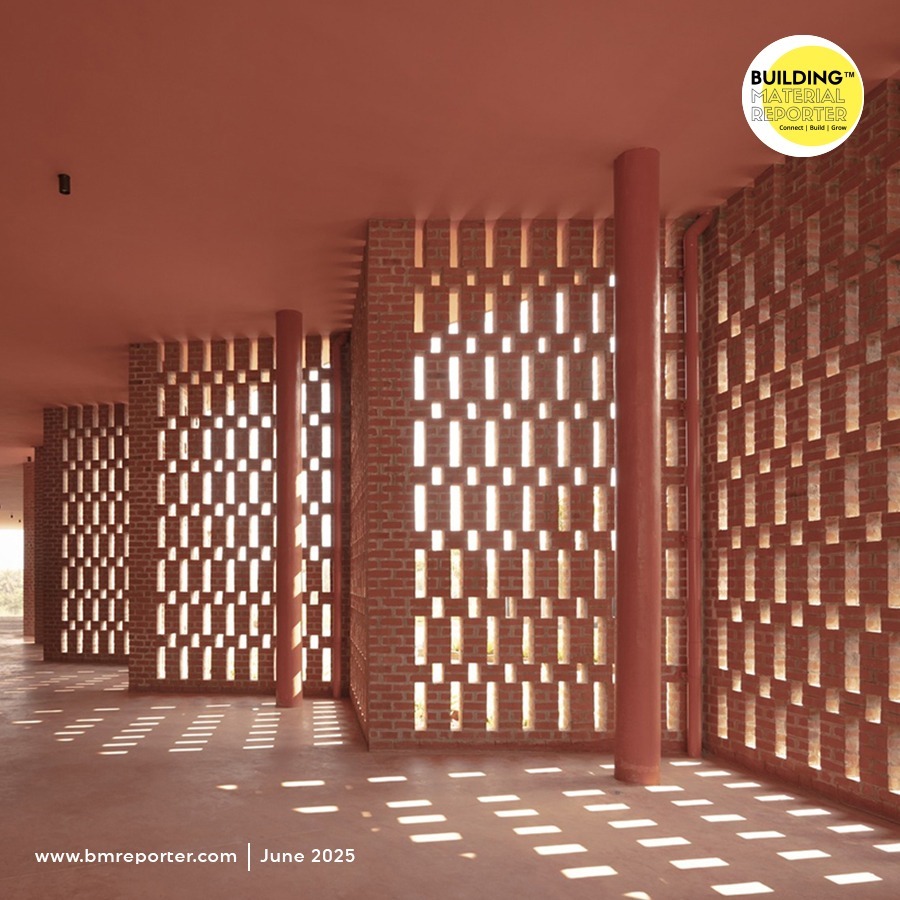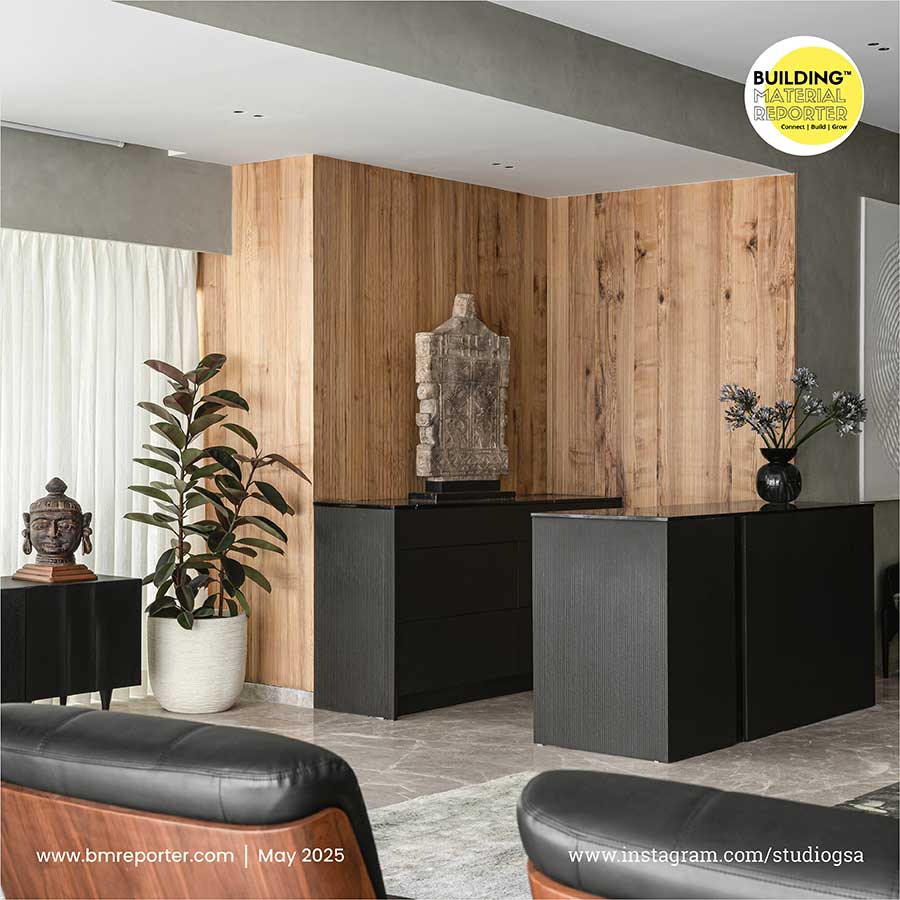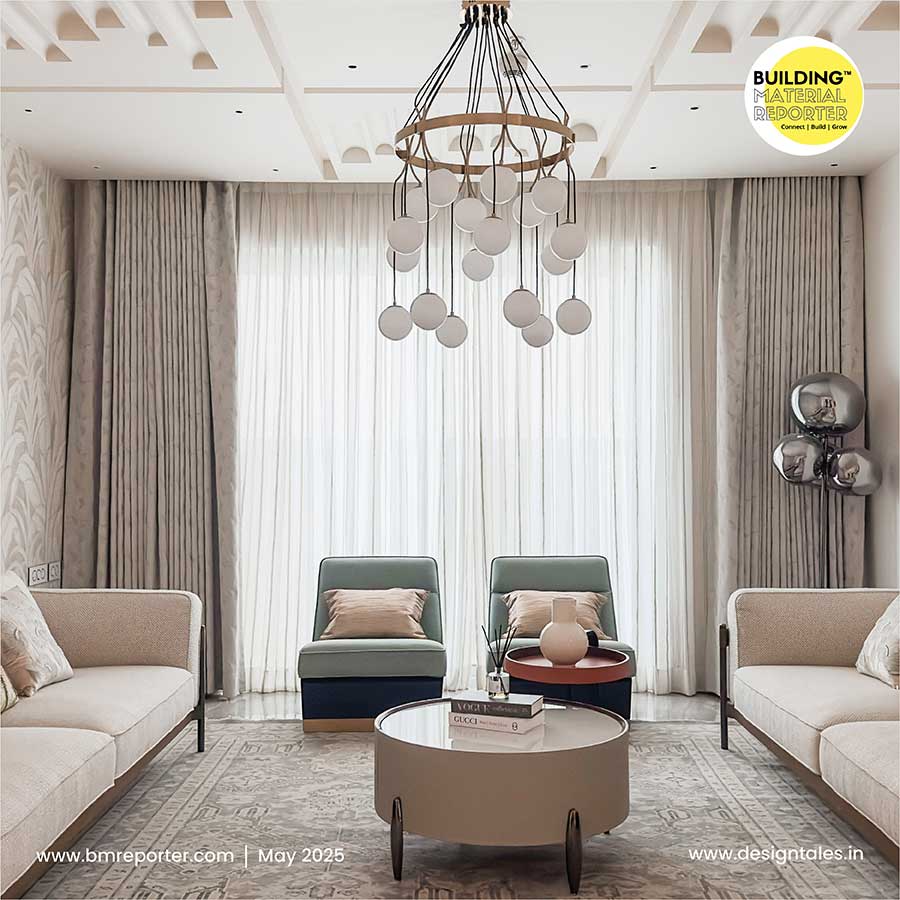Rock House: Pocket-Size Paradise
- February 19, 2024
- By: Priyanshi Shah
- INFLUENCERS
(2).jpg) The Rock House is an Architect's Residence in Noida, designed to create a lively and motivating space with plants and artwork. The project faces a busy road with traffic on it and is situated in a gated neighbourhood. A huge tree at the front offers seclusion and an escape from the busy frontage. Because the house faces east, it receives ample amounts of sunlight in the morning. On the southern side of the property, a four-storey building was constructed to improve the overall visual attractiveness.
The Rock House is an Architect's Residence in Noida, designed to create a lively and motivating space with plants and artwork. The project faces a busy road with traffic on it and is situated in a gated neighbourhood. A huge tree at the front offers seclusion and an escape from the busy frontage. Because the house faces east, it receives ample amounts of sunlight in the morning. On the southern side of the property, a four-storey building was constructed to improve the overall visual attractiveness.
Spatial Planning
(3).jpg) The constructed form has a layered layout and rises in a series of terraces from the front to the back. The structures at the entry are kept modest and humanistic to give the whole form an intimate dimension. The intention was for the constructed element to become subtle and blend in with the surrounding environment. As one enters the plot, the front space opens to a sequence of planters and bench ledges that add to the space's dynamic quality.
The constructed form has a layered layout and rises in a series of terraces from the front to the back. The structures at the entry are kept modest and humanistic to give the whole form an intimate dimension. The intention was for the constructed element to become subtle and blend in with the surrounding environment. As one enters the plot, the front space opens to a sequence of planters and bench ledges that add to the space's dynamic quality.
(1).jpg) As the building rises towards the rear side, more frontal openings are made at a series of intervals that fill the interiors with the eastern morning light. The exterior façade of the built form is rendered in a natural rock finish and is covered with greens to give it a very welcoming and natural feel. Larger surfaces of the built form remain undetailed and are rendered in a mid-grey tone to ensure that all focus remains with the natural textures and greens. The main idea while designing the house was to underplay the emphasis of the built structure and make it as natural as possible.
As the building rises towards the rear side, more frontal openings are made at a series of intervals that fill the interiors with the eastern morning light. The exterior façade of the built form is rendered in a natural rock finish and is covered with greens to give it a very welcoming and natural feel. Larger surfaces of the built form remain undetailed and are rendered in a mid-grey tone to ensure that all focus remains with the natural textures and greens. The main idea while designing the house was to underplay the emphasis of the built structure and make it as natural as possible.
(1).jpg) Context and Architectural Language
Context and Architectural Language
The two contextual factors that have been included in the house's design are the huge tree that stands in front of it and the tall, empty façade of the building next door. This compelled us to design a green space that faces inward and encompasses all of the house's public spaces. As soon as you go into the front open space, the tree in front of the home provides shade and a feeling of protection expresses the Ar. Nilesh Bansal.
(1).jpg) To visually divide the room's scale and expanse, planter boxes and bench ledges are integrated into the façade. The layout of the spacious open area along the tall building provides privacy and afternoon shade. With windows opening onto the lawn, the main kitchen is positioned directly at the entrance, providing a view of this green area. Making the open spaces vibrant and energetic was a major priority to minimise the interior and exterior's essential elements.
To visually divide the room's scale and expanse, planter boxes and bench ledges are integrated into the façade. The layout of the spacious open area along the tall building provides privacy and afternoon shade. With windows opening onto the lawn, the main kitchen is positioned directly at the entrance, providing a view of this green area. Making the open spaces vibrant and energetic was a major priority to minimise the interior and exterior's essential elements.
.jpg) About 35–40% of the ancient civil structure of the home was preserved during renovations, although all external and internal surface treatments were altered. All that remained of the house's original structure were the roof slabs and main columns. While rebuilding the project, the goal was to decrease the covered space and increase the open territories.
About 35–40% of the ancient civil structure of the home was preserved during renovations, although all external and internal surface treatments were altered. All that remained of the house's original structure were the roof slabs and main columns. While rebuilding the project, the goal was to decrease the covered space and increase the open territories.
(3).jpg) The project aimed to create a calm and welcoming space using greens and natural finishes. The Natural Rock finish was used on the exterior and interior walls, a bold natural finish uncommon in urban residences. The existing house, designed in step levels and organic planning, was complex due to its multiple floor levels and lack of detailed drawings. However, the beautiful background canvas of the existing house led to the creation of interesting solutions and spaces in the Rock House. The bold natural finish makes the house unobtrusive and interesting.
The project aimed to create a calm and welcoming space using greens and natural finishes. The Natural Rock finish was used on the exterior and interior walls, a bold natural finish uncommon in urban residences. The existing house, designed in step levels and organic planning, was complex due to its multiple floor levels and lack of detailed drawings. However, the beautiful background canvas of the existing house led to the creation of interesting solutions and spaces in the Rock House. The bold natural finish makes the house unobtrusive and interesting.
Architecture is dynamic and ever-evolving, as seen in this project where an art house from 20 years ago became a canvas for new creations. The designer and client shared a common vision, allowing for the unfolding of the house. The house is compact, yet each function is designated, creating a variety of experiences. The space hierarchy is strict, aiming to create a space for unwinding and a fresh, clutter-free outlook. The goal is to create a clutter-free, positive environment for daily use.
Stay updated on the latest news and insights in home decor, design, architecture, and construction materials with BMR.
Specifications
Firm Name: Chaukor Studio
Project Name: Rock House
Project Location: Noida, India
Built-Up Area: 3000 sq. ft.
Material: Natural Rock Finish
Lead Designer: Ar. Nilesh Bansal & Ar. Tejeshwi Bansal
Photo Credits: Abhay Khatri


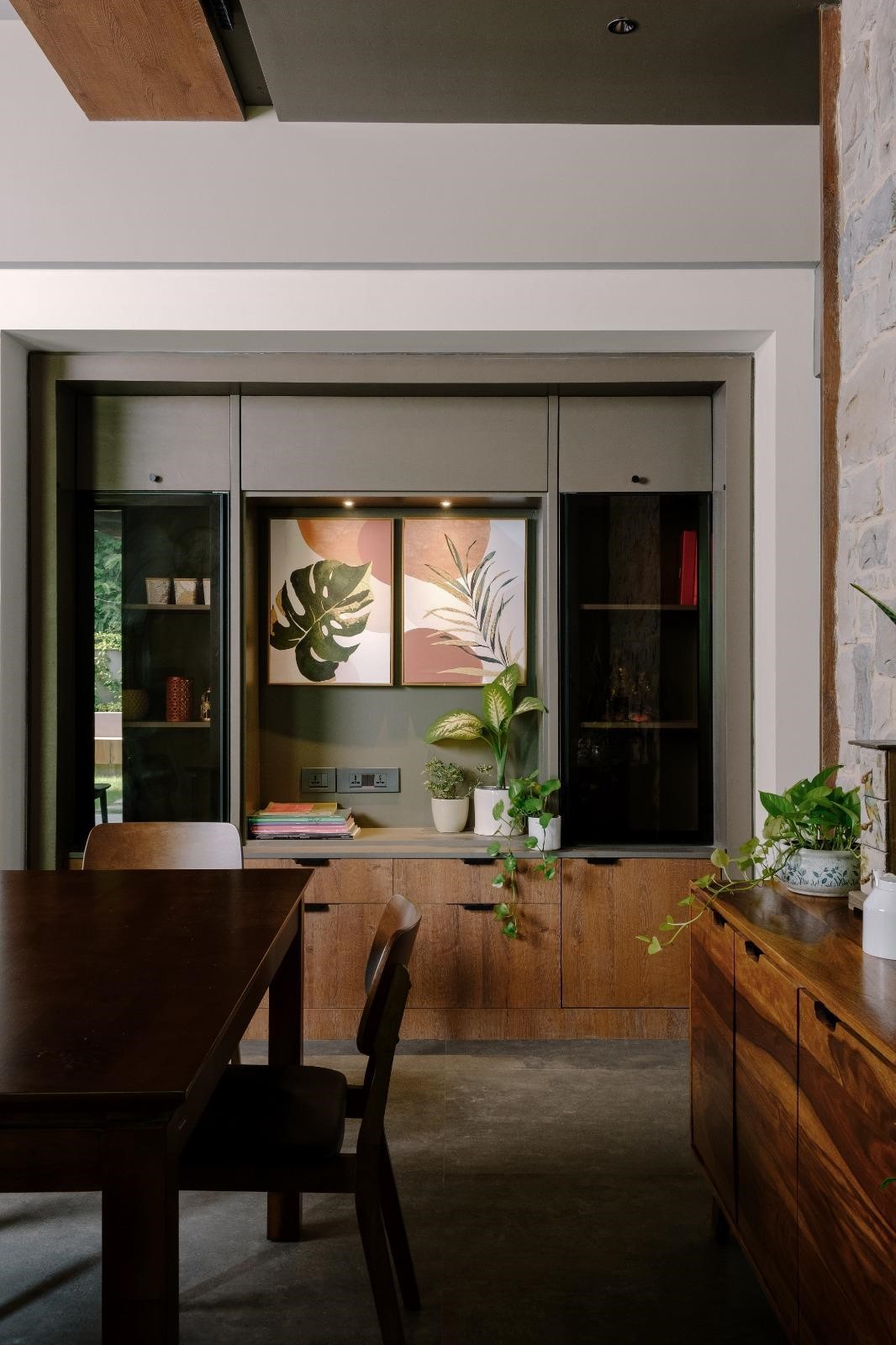
.jpg)
1.jpg)
.jpg)
.jpg)
.jpg)
.jpg)
.jpg)

