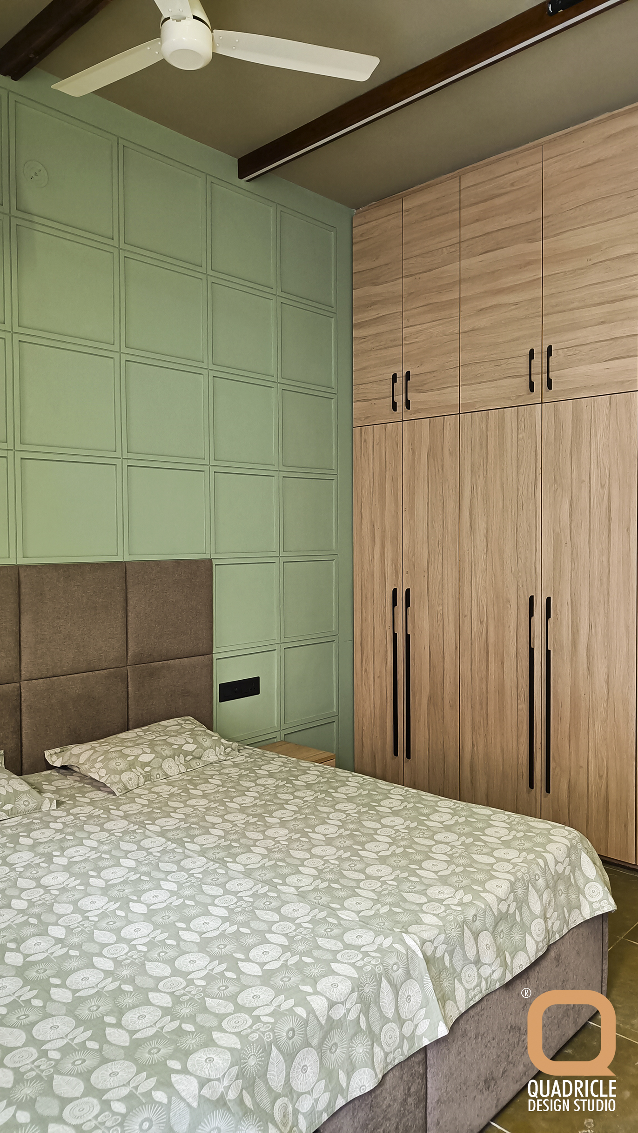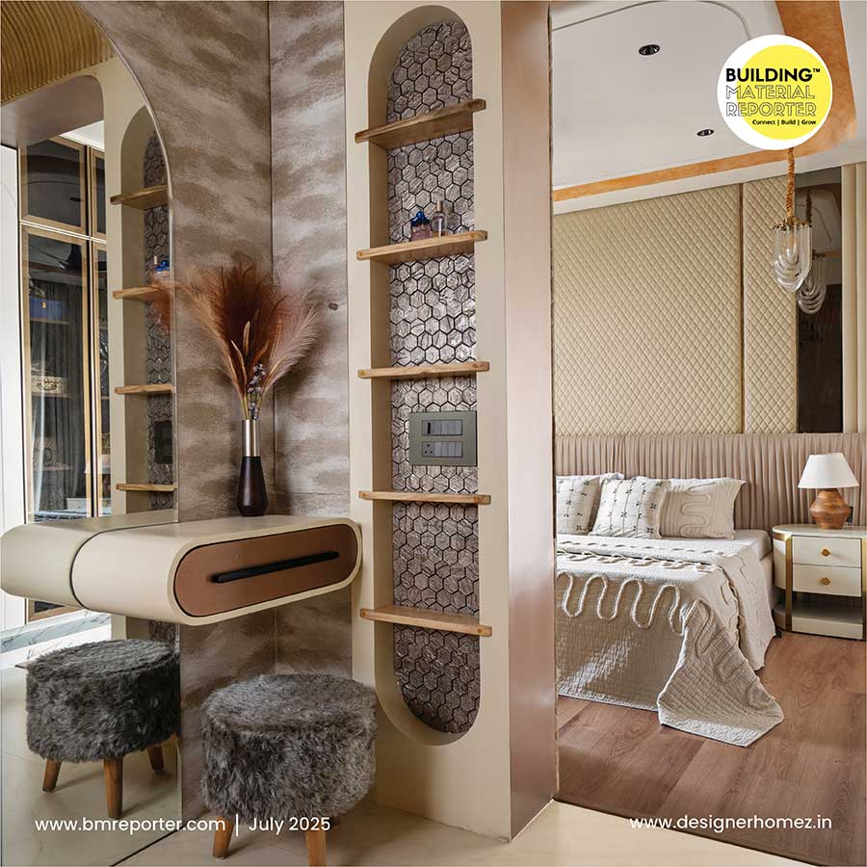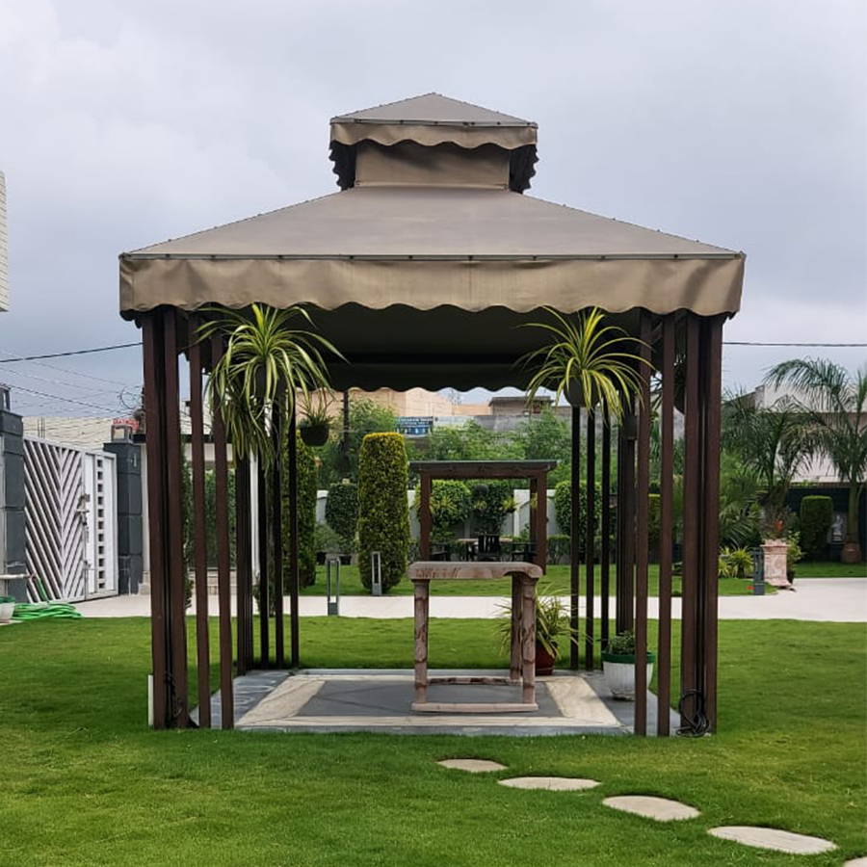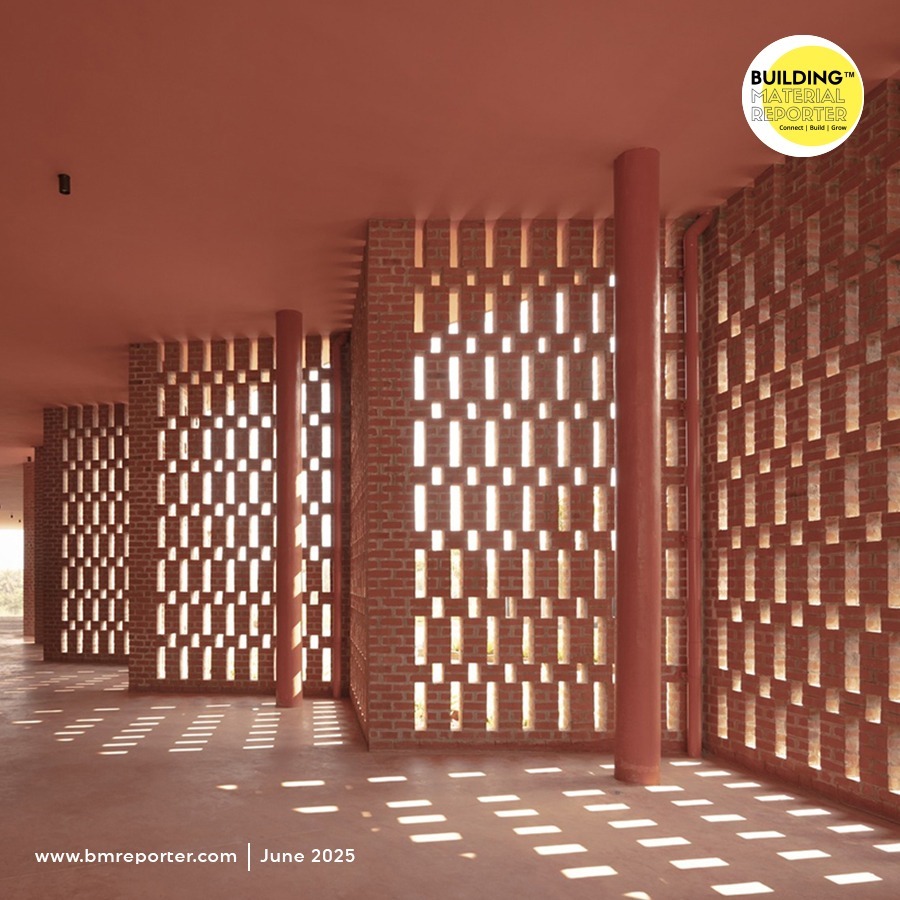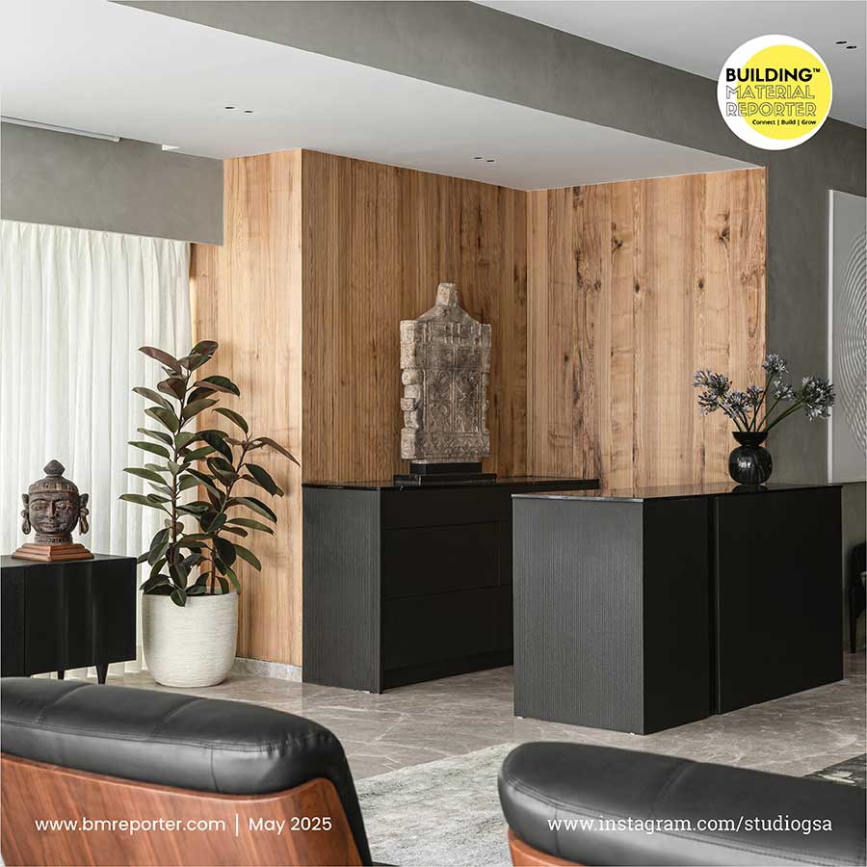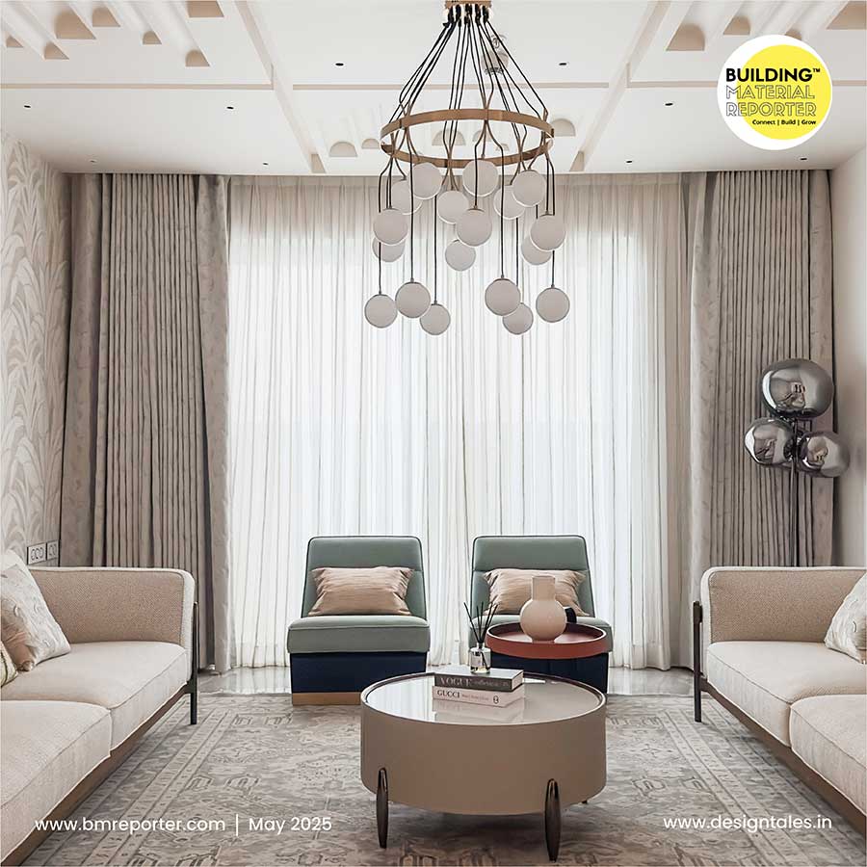The Endraped House - A Minimalistic Tapestry of Cultural Richness
- December 27, 2023
- By: Priyanshi Shah
- INFLUENCERS
.jpg) "The Endraped House," is situated in the meticulously planned residential colony of Sector-14, Hisar, designed by Quadricle Design Studio and curated by Building Material Reporter team on its platform underwent a transformative renovation and expansioed-Use space seamlessly blending a resn project, fostering a collaborative approach between the client and the architect. The objective was to convert a 12-year-old, pre-existing residence into a Mixidence and office.
"The Endraped House," is situated in the meticulously planned residential colony of Sector-14, Hisar, designed by Quadricle Design Studio and curated by Building Material Reporter team on its platform underwent a transformative renovation and expansioed-Use space seamlessly blending a resn project, fostering a collaborative approach between the client and the architect. The objective was to convert a 12-year-old, pre-existing residence into a Mixidence and office.
Drawing inspiration from the timeless "Elegance of Bhaarat" (ancient India), the interiors resonate with a distinct Indian aesthetic. In a landscape saturated with Westernized modernity, the decision to infuse Indian design elements aims to create a welcoming atmosphere, affirming that embracing modernity doesn't necessitate abandoning cultural roots. The interiors exude dynamism and subtlety, driven by earthy materiality, geometric patterns, and vibrant colours, resulting in a minimalistic yet culturally rich ambience.
.jpg) Originally designed for two nuclear families, the house now accommodates a residence on the ground and rear first floor, a design studio on the front first floor, and a versatile recreational space on the second floor. The integration of these spaces carefully considers privacy hierarchies, facilitated by two staircases, including a duplex for the residential part. Structural retrofitting was crucial to fortify the house for the additional load.
Originally designed for two nuclear families, the house now accommodates a residence on the ground and rear first floor, a design studio on the front first floor, and a versatile recreational space on the second floor. The integration of these spaces carefully considers privacy hierarchies, facilitated by two staircases, including a duplex for the residential part. Structural retrofitting was crucial to fortify the house for the additional load.
(1).jpg) Addressing the challenge of a central area devoid of natural light and ventilation, the living room was transformed into a double-height structure with a skylight. This not only introduces natural light, reducing visual weight but also incorporates an active-passive cooling strategy. A silent fan induces air circulation, fostering a connection between the interior and exterior through the "Breeze Effect," resulting in cooler and fresher indoor air.
Addressing the challenge of a central area devoid of natural light and ventilation, the living room was transformed into a double-height structure with a skylight. This not only introduces natural light, reducing visual weight but also incorporates an active-passive cooling strategy. A silent fan induces air circulation, fostering a connection between the interior and exterior through the "Breeze Effect," resulting in cooler and fresher indoor air.
.jpg) The facade design, inspired by the elegance of a Saree, symbolizes grace and heritage in Indian culture. Like a mother enveloping her family with warmth, the dynamic and fluid facade acts as a protective drapery, shielding the house from the sun while imparting a unique identity. Mimicking the flow of a saree in the wind, the bamboo-clad facade achieves sustainability, lightness, and an organic appearance, creating a dynamic visual impact.
The facade design, inspired by the elegance of a Saree, symbolizes grace and heritage in Indian culture. Like a mother enveloping her family with warmth, the dynamic and fluid facade acts as a protective drapery, shielding the house from the sun while imparting a unique identity. Mimicking the flow of a saree in the wind, the bamboo-clad facade achieves sustainability, lightness, and an organic appearance, creating a dynamic visual impact.
.jpg) Prioritizing user health and wellness, the interior features leather-stone finishes, golden limestone flooring, natural oak and teak finished carpentry and furniture, and lime wall paint. By avoiding oil-based paints, the design fosters a sense of calm and positivity among the occupants. The result is a harmonious blend of cultural aesthetics, sustainable design, and user well-being, breathing new life into the living environment.
Prioritizing user health and wellness, the interior features leather-stone finishes, golden limestone flooring, natural oak and teak finished carpentry and furniture, and lime wall paint. By avoiding oil-based paints, the design fosters a sense of calm and positivity among the occupants. The result is a harmonious blend of cultural aesthetics, sustainable design, and user well-being, breathing new life into the living environment.
Specifications
Firm Name: Quadricle Design Studio
Project Name: The Endraped House
Project Location: Hisar, India
Built - up Area: 4650 Sq Ft
Principal Designer: Ar. Gokul Goyal


.jpg)
.jpg)
.jpg)
.jpg)
.jpg)


