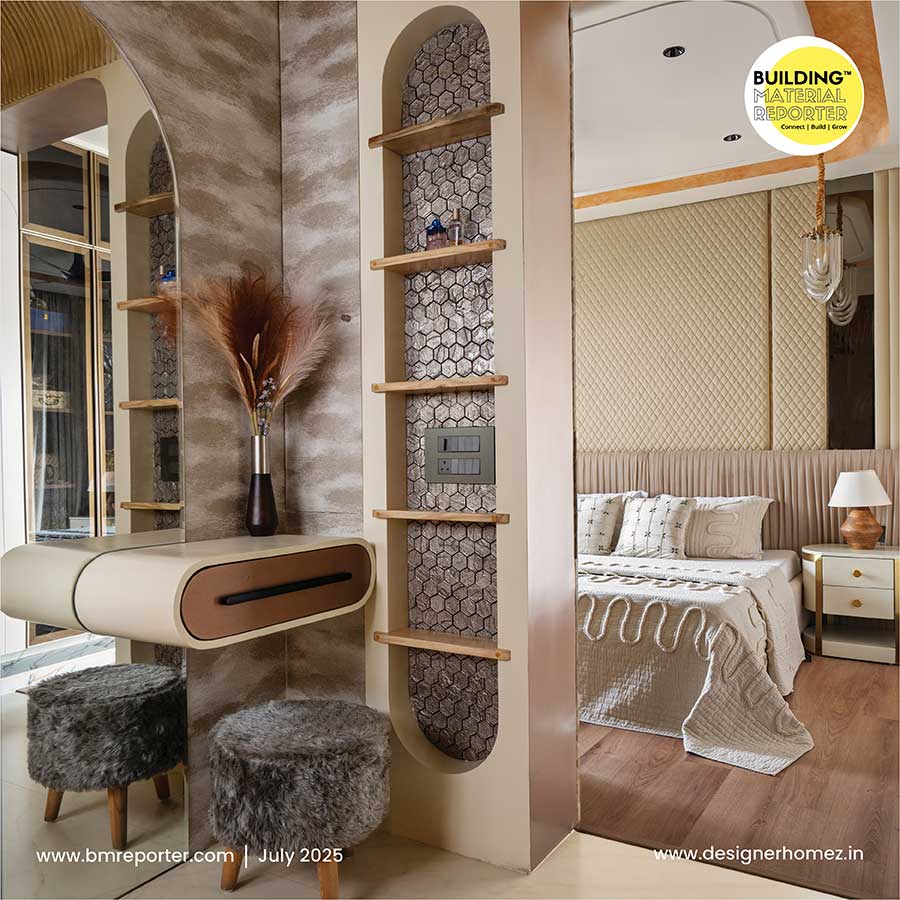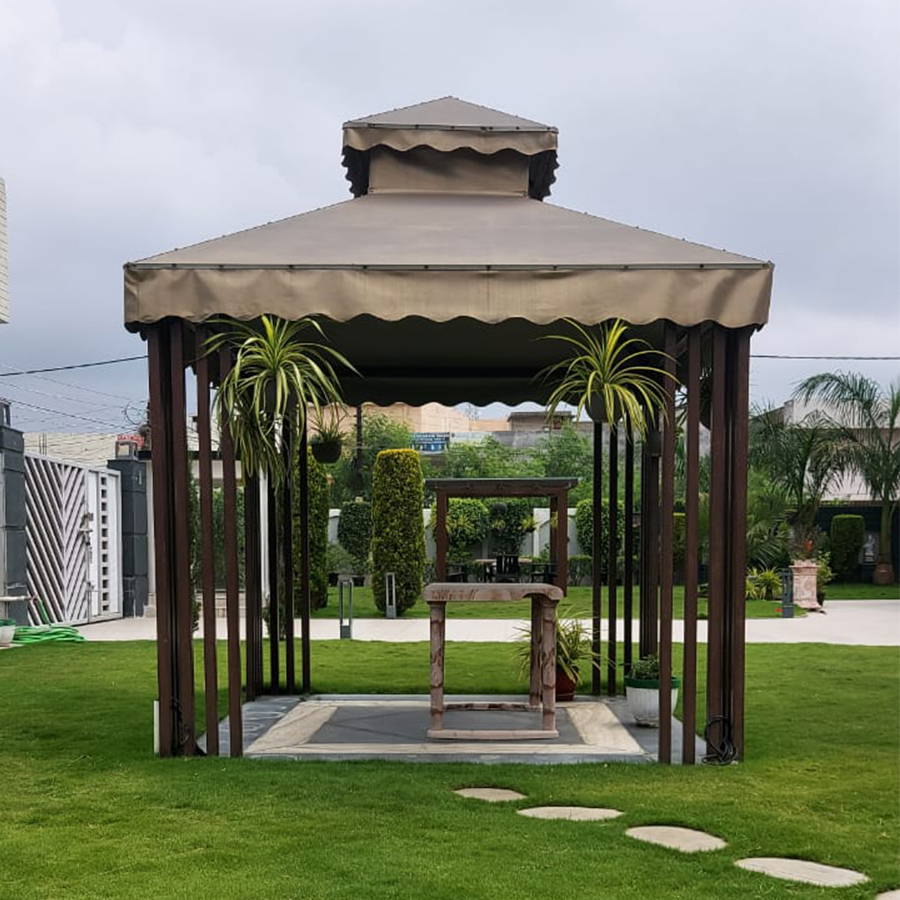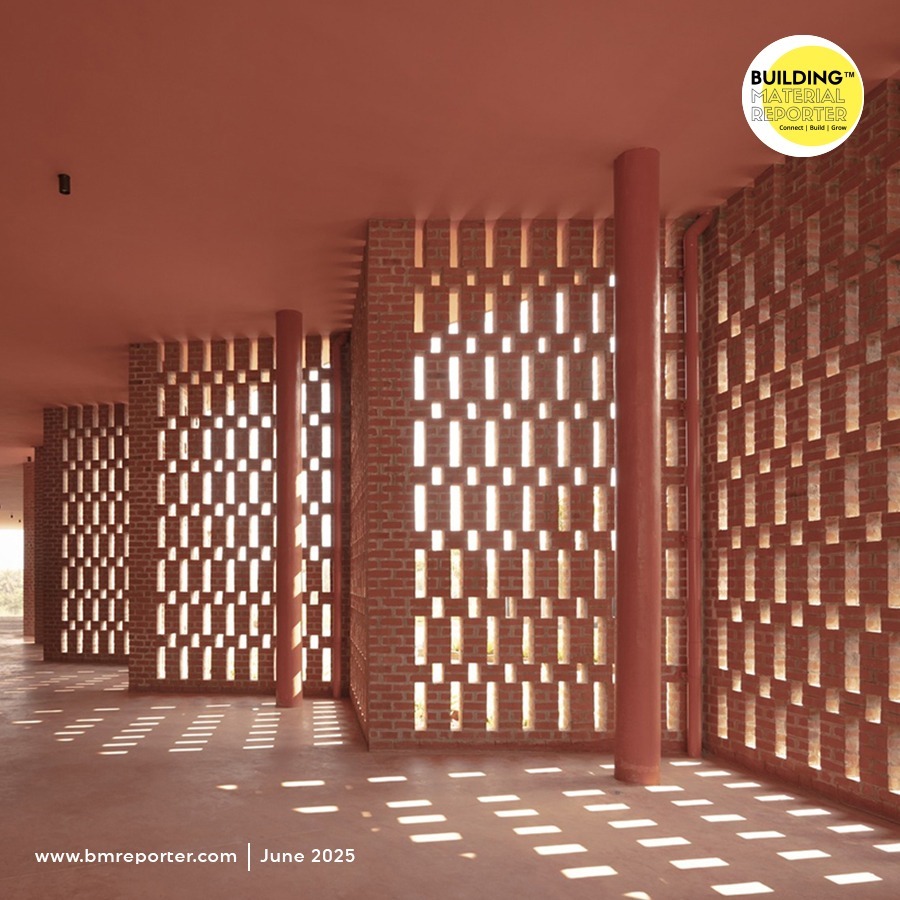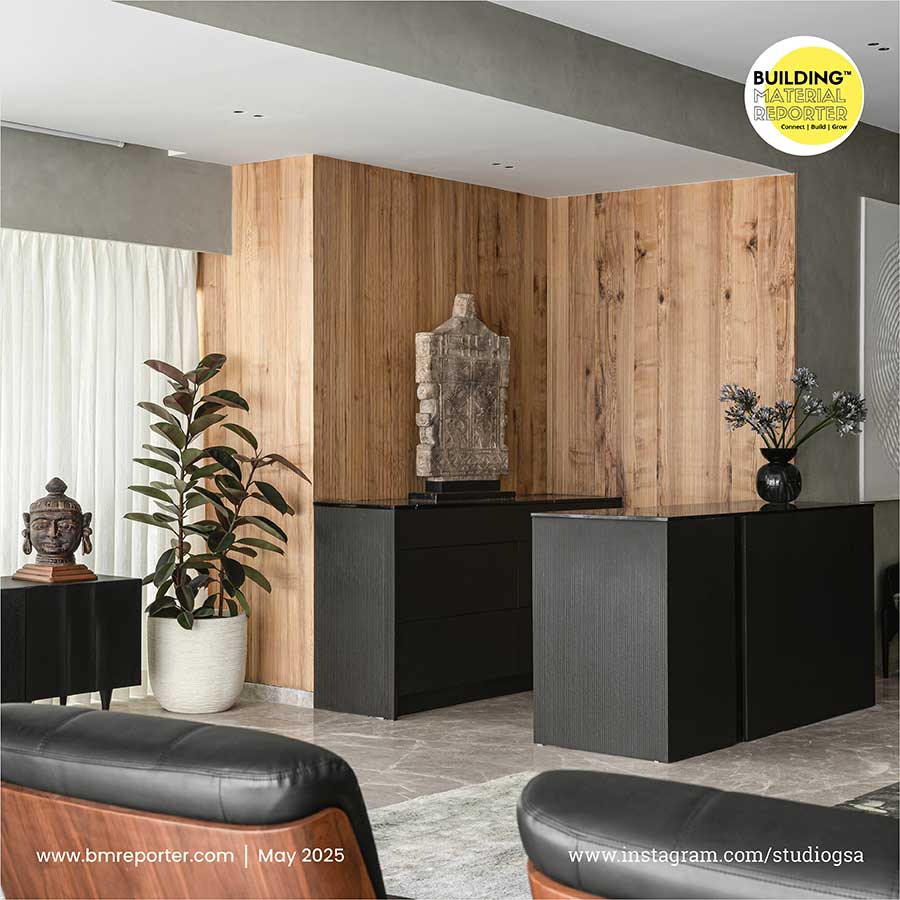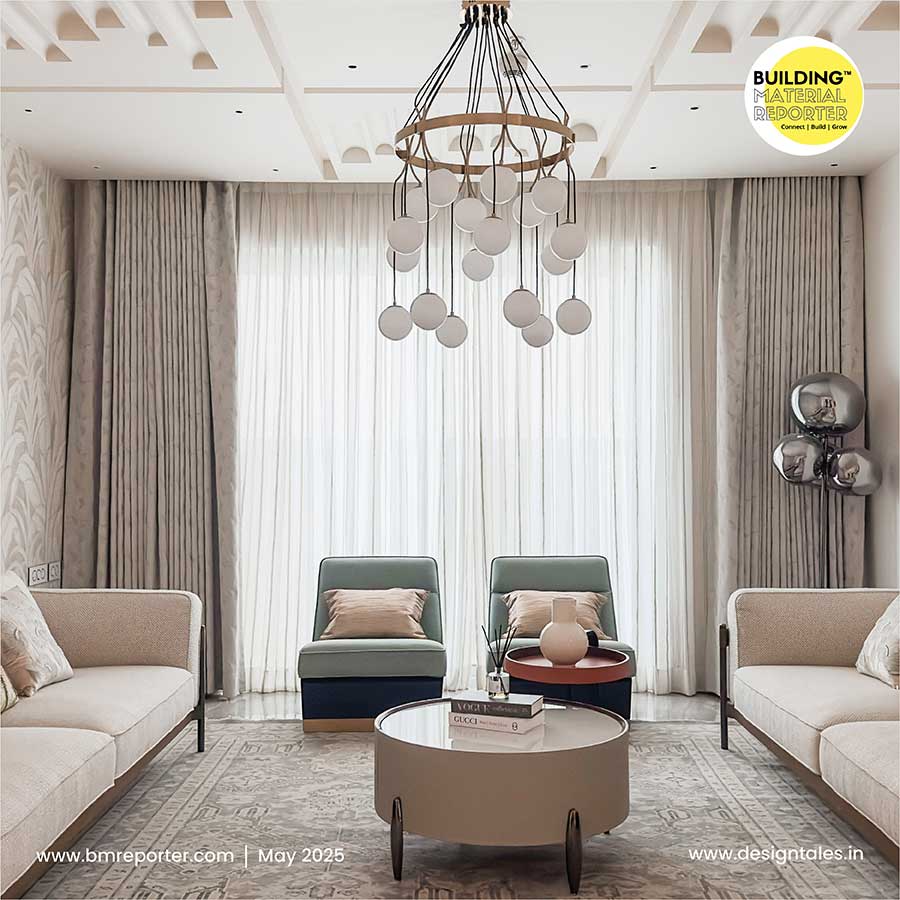Whispers of White: A Home Embracing Modern Minimalistic Design
- August 5, 2024
- By: Editorial Team
- INFLUENCERS
 Inspired by traditional Rajasthan courtyards, this minimalist house design blends modern functionality with classic aesthetics. It features green space, effective ventilation through strategically placed openings, and a distinctive white terracotta screen. The textured white exterior integrates with its surroundings, while the interior boasts a neutral colour palette with white enamel walls.
Inspired by traditional Rajasthan courtyards, this minimalist house design blends modern functionality with classic aesthetics. It features green space, effective ventilation through strategically placed openings, and a distinctive white terracotta screen. The textured white exterior integrates with its surroundings, while the interior boasts a neutral colour palette with white enamel walls.
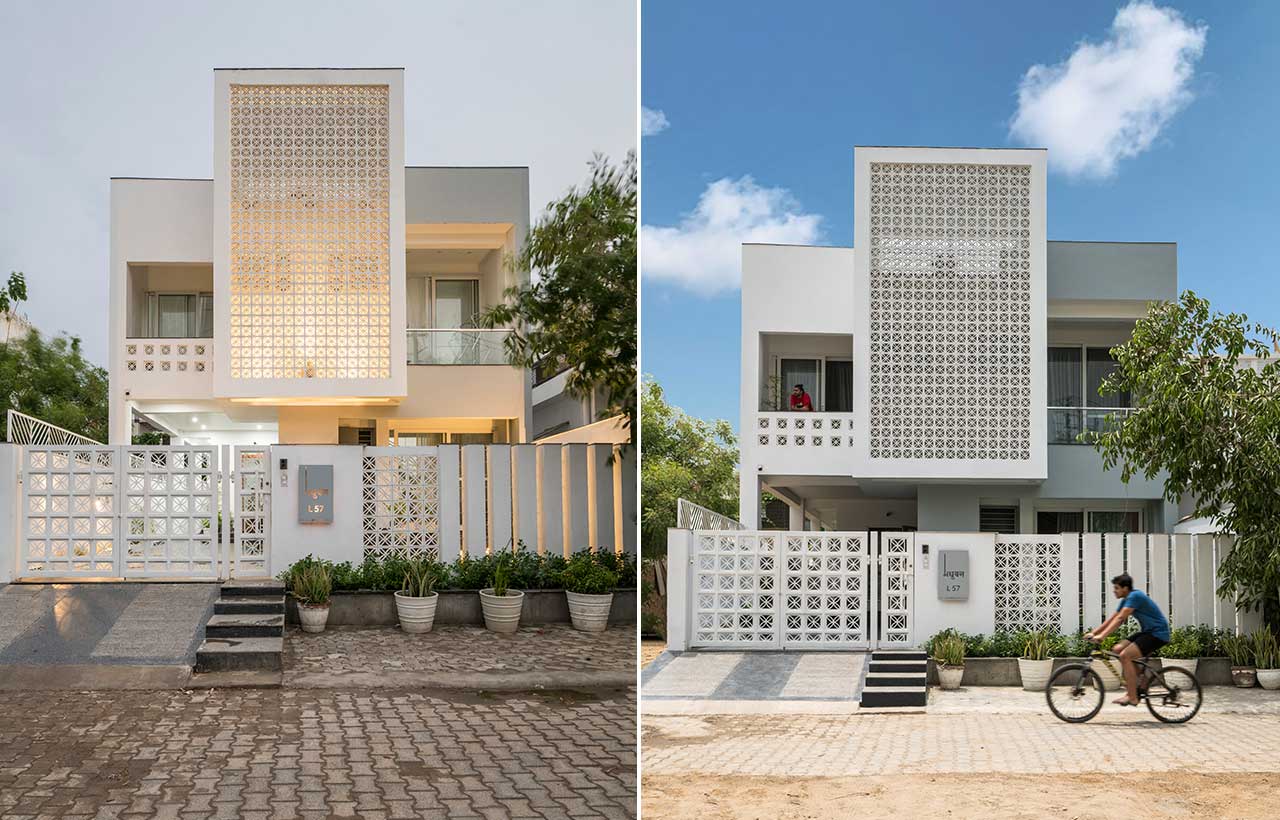 In a world of increasing complexities, one can easily appreciate the clean aesthetic of a simple structure, open and brutal in its honesty. The ‘White Screen House’, designed by architectural firm The Design Route located on the Dwarka expressway, Gurugram, adheres to this philosophy dearly. Built for a family of five, it is a home that reflects the merging of three generations- a couple, their two children and mother.
In a world of increasing complexities, one can easily appreciate the clean aesthetic of a simple structure, open and brutal in its honesty. The ‘White Screen House’, designed by architectural firm The Design Route located on the Dwarka expressway, Gurugram, adheres to this philosophy dearly. Built for a family of five, it is a home that reflects the merging of three generations- a couple, their two children and mother.
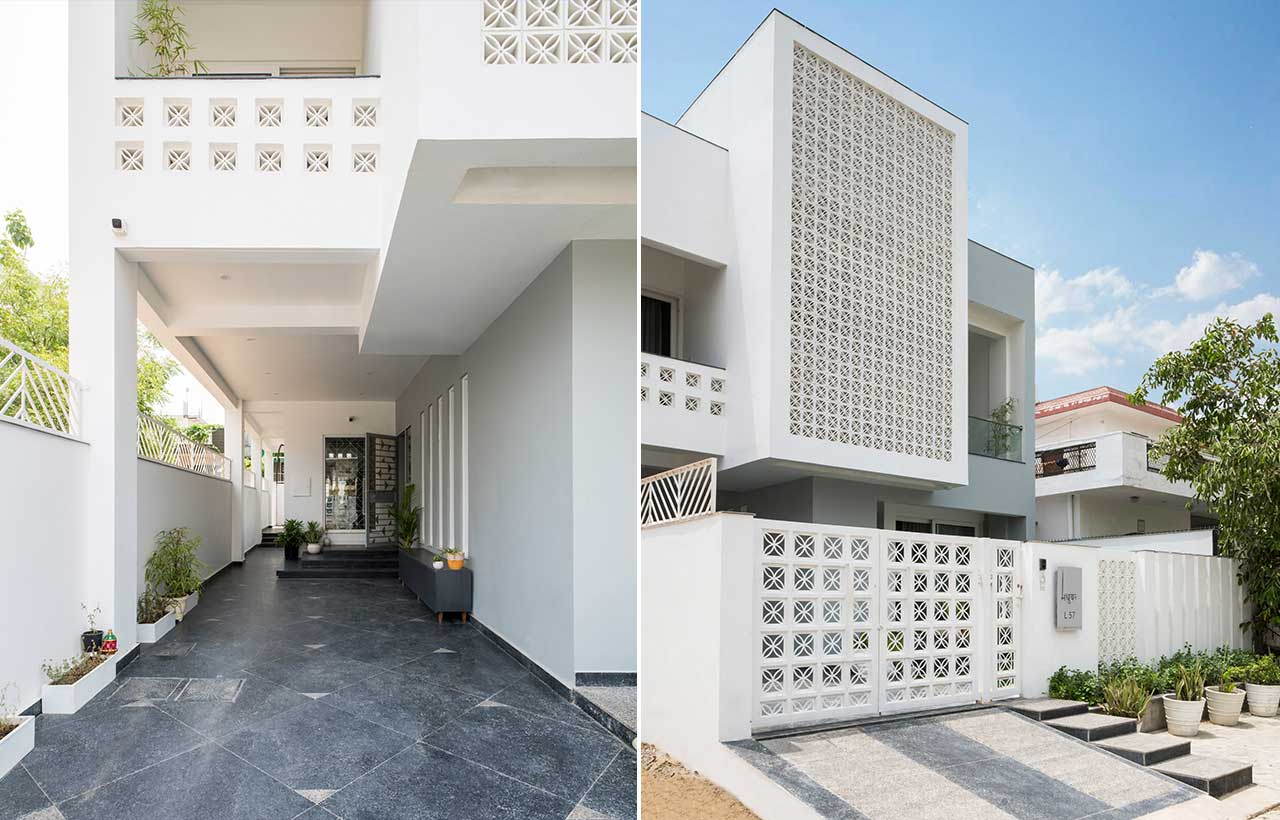 The immediate consideration was to have a well-ventilated structure with minimalism at the core. This guiding thought was a result of discussions with the client, who reminisced about a childhood spent in the courtyards of the traditional houses of Rajasthan.
The immediate consideration was to have a well-ventilated structure with minimalism at the core. This guiding thought was a result of discussions with the client, who reminisced about a childhood spent in the courtyards of the traditional houses of Rajasthan.
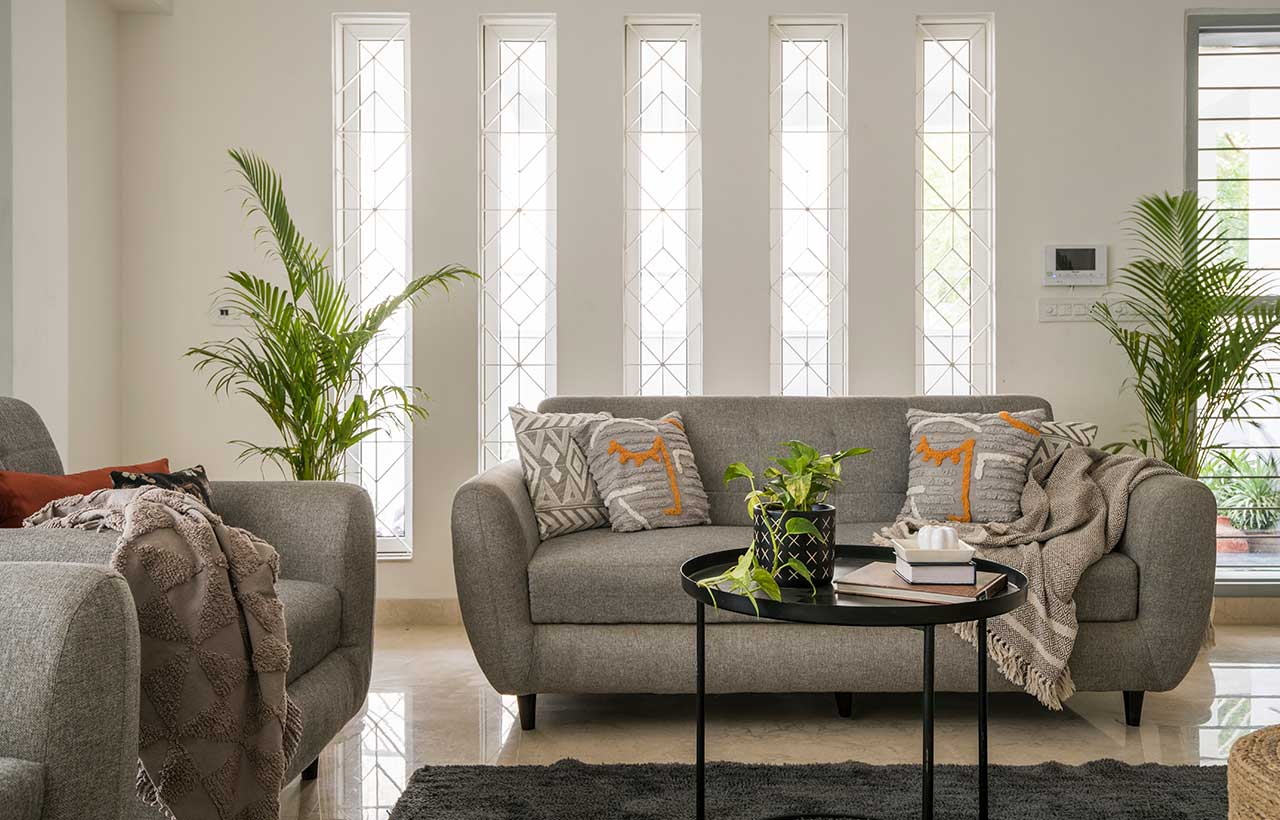
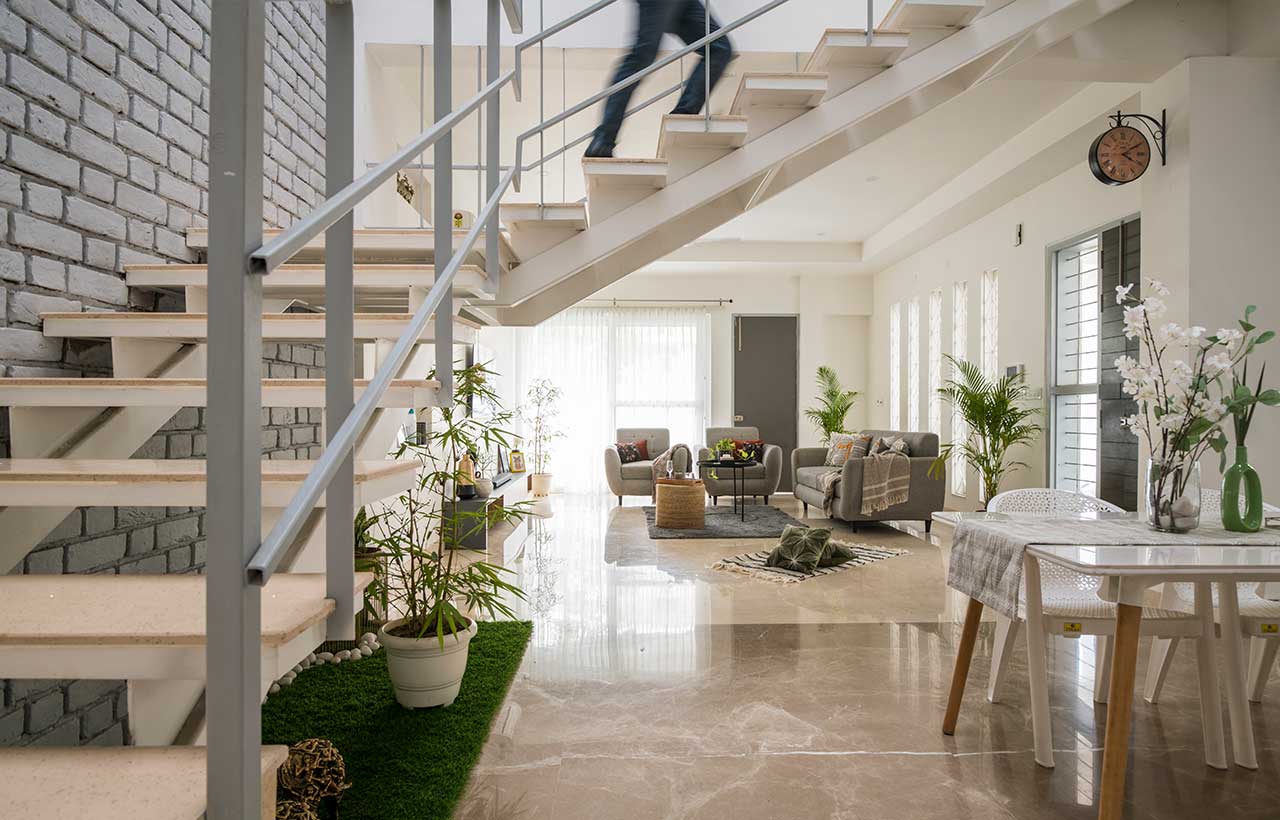 One can see in the layouts, that the space planning is as per the modern lifestyle and client’s needs, which is a subtle tribute to the traditional courtyard planning. A centrally located and skylit vertical void provides a necessary contrast to the mass.
One can see in the layouts, that the space planning is as per the modern lifestyle and client’s needs, which is a subtle tribute to the traditional courtyard planning. A centrally located and skylit vertical void provides a necessary contrast to the mass.
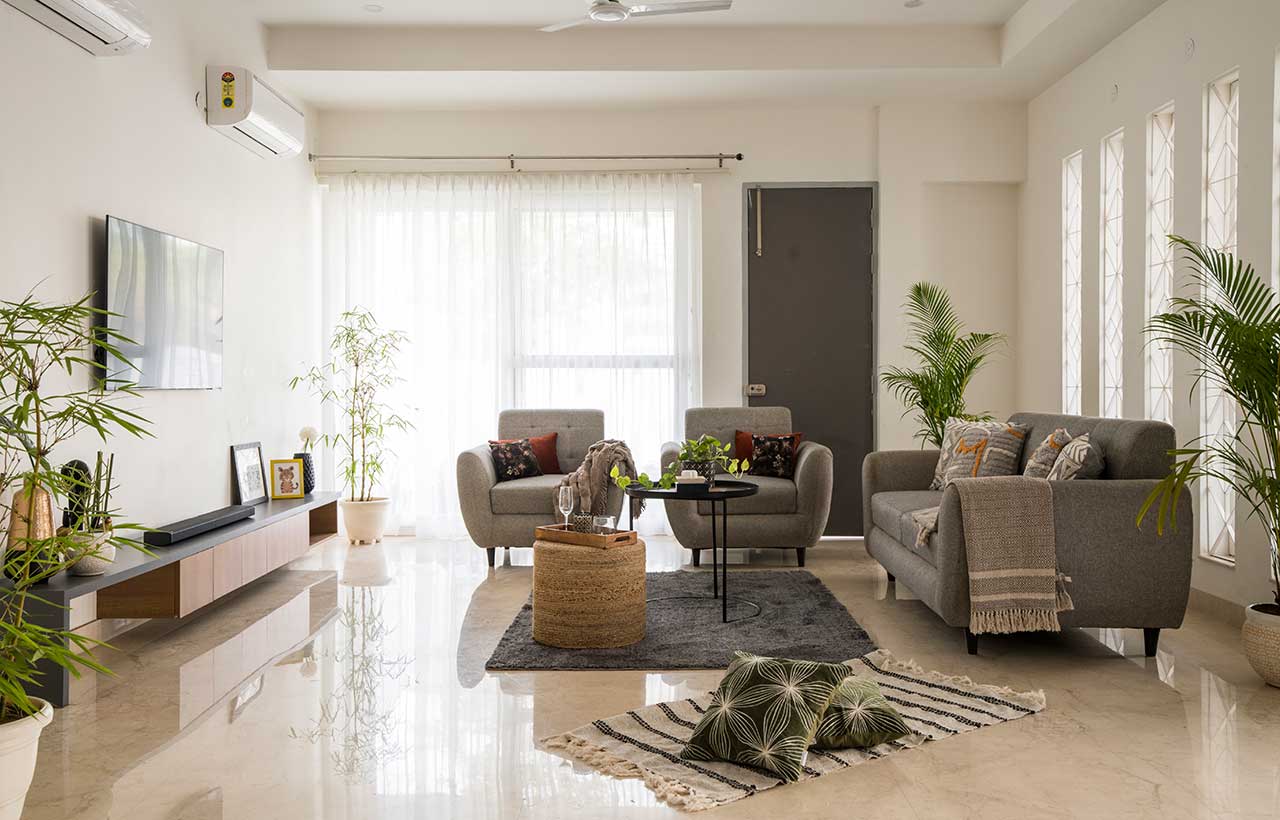 The plot is 2194 Sq. ft in area, rectangular in bearing and holds the cuboidal house at 15 feet from the front and 7 feet from the rear. This makes for an expansive green area, adding to the aesthetic quotient and cleverly disguising the service area.
The plot is 2194 Sq. ft in area, rectangular in bearing and holds the cuboidal house at 15 feet from the front and 7 feet from the rear. This makes for an expansive green area, adding to the aesthetic quotient and cleverly disguising the service area.
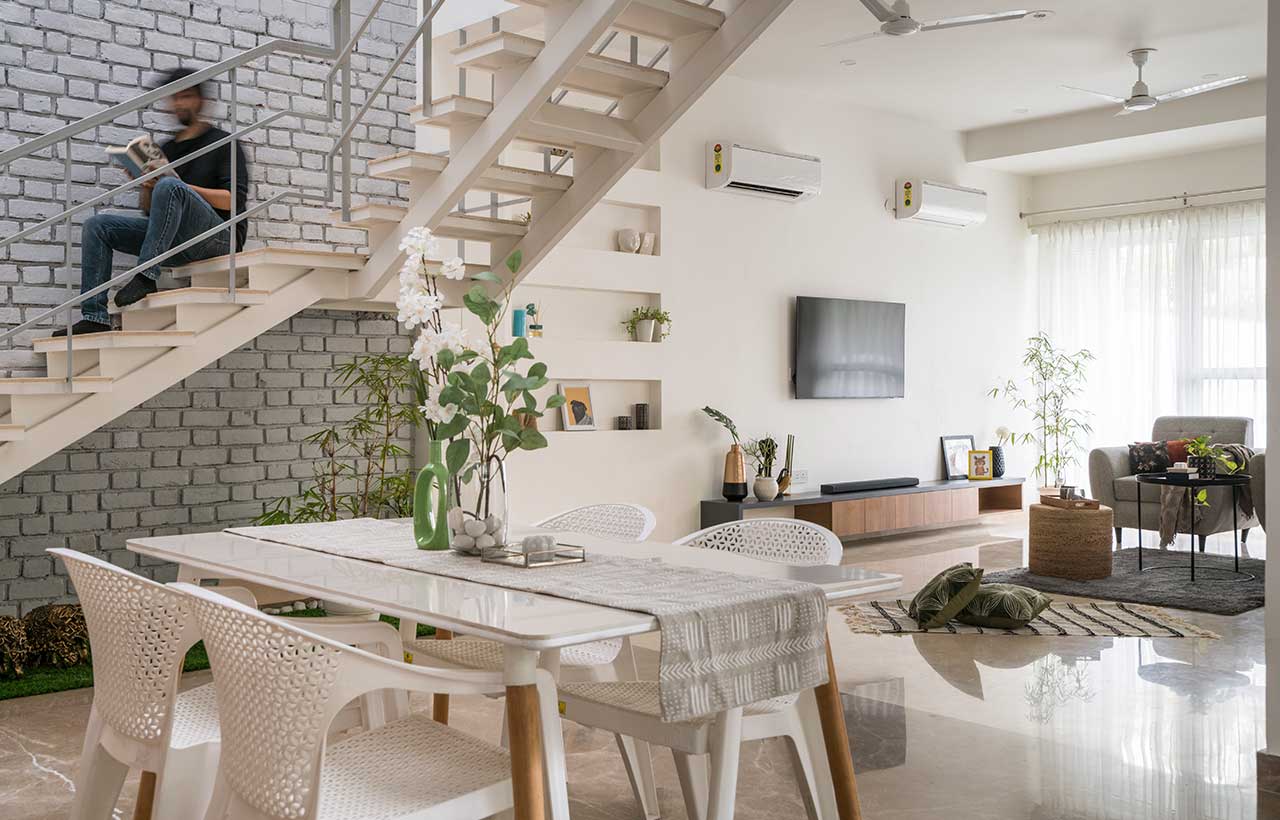 The house itself has been designed to allow free passage of air throughout, achieved through strategically placed openings and a perforated screen acting as the main functional and aesthetic element.
The house itself has been designed to allow free passage of air throughout, achieved through strategically placed openings and a perforated screen acting as the main functional and aesthetic element.
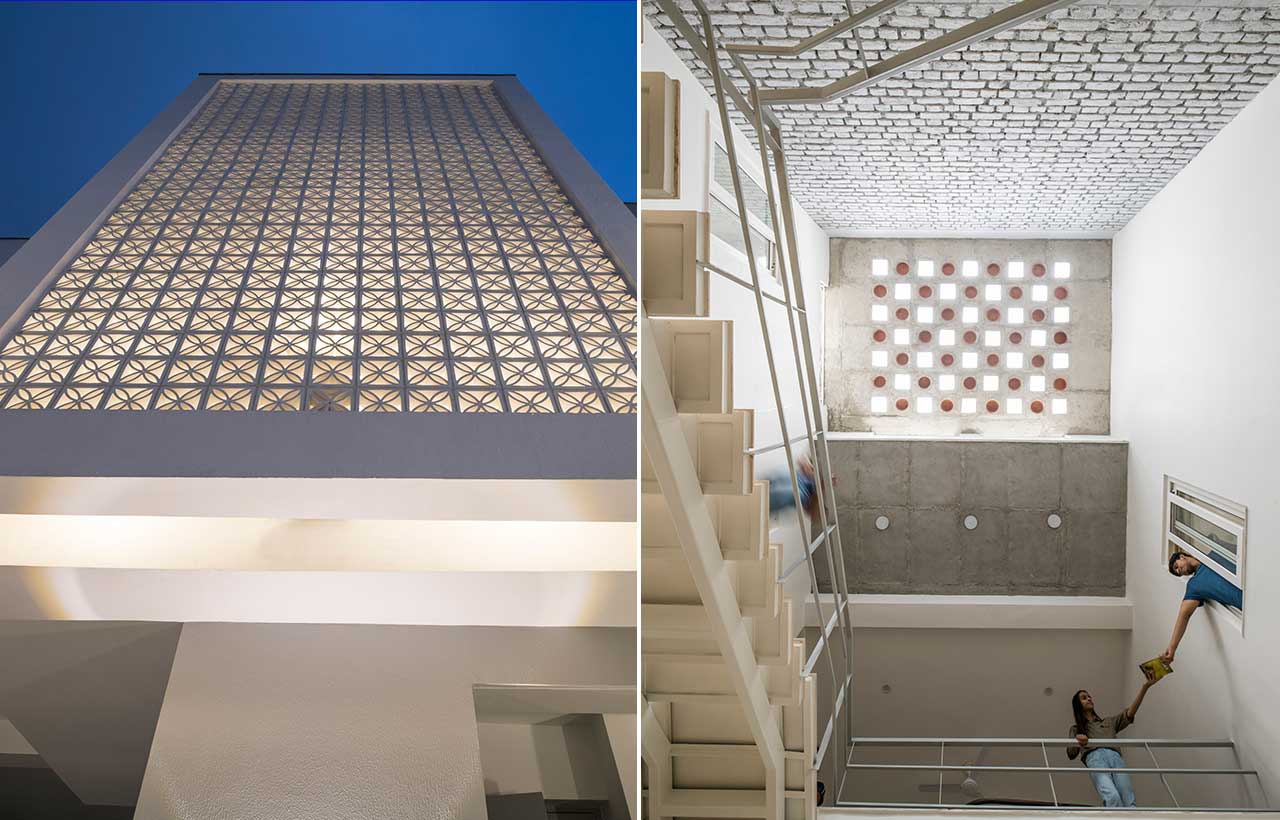 The screen in question, made of white-painted terracotta blocks, spans the front façade and brings out the vertical volume of the house, in the process adding subtle detail to the refined whiteness of the structure.
The screen in question, made of white-painted terracotta blocks, spans the front façade and brings out the vertical volume of the house, in the process adding subtle detail to the refined whiteness of the structure.
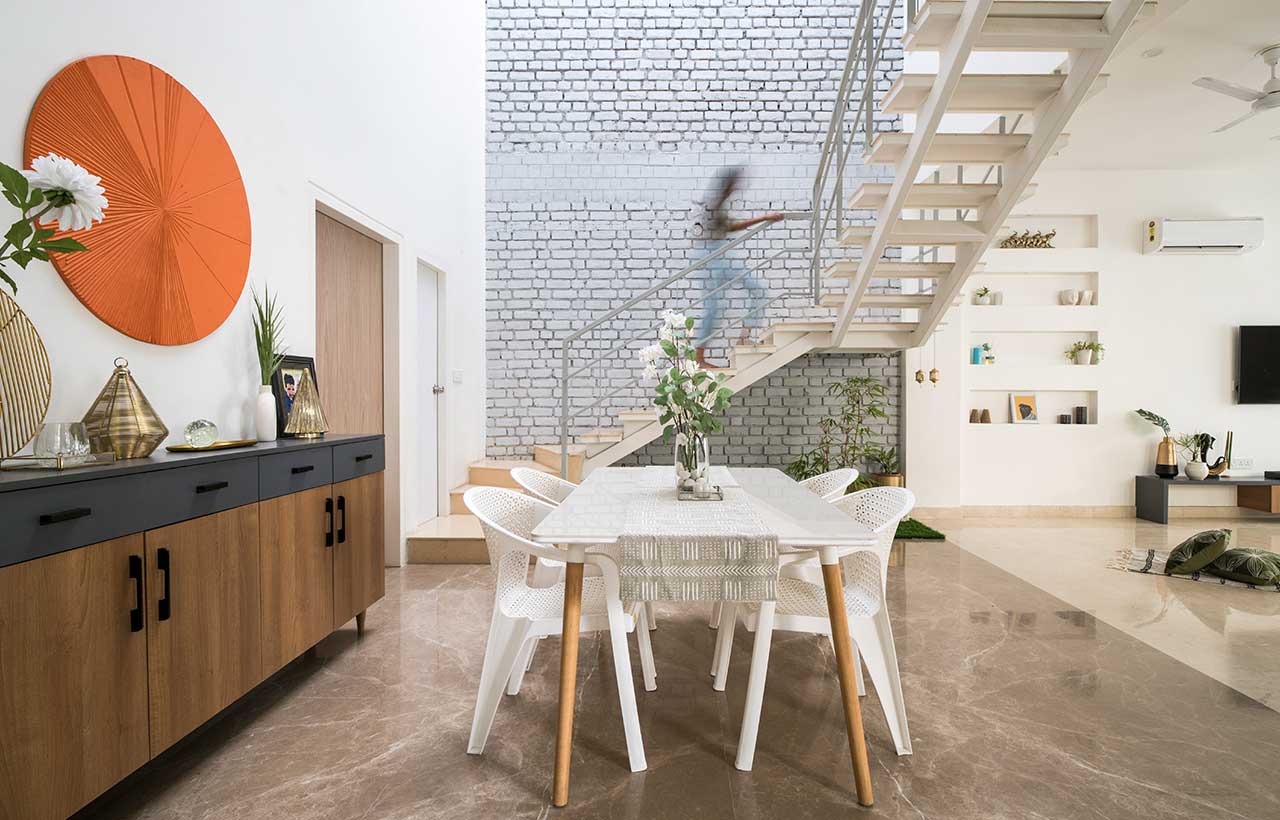 This austerity is contrasted by the lapato finish black and mint brown of the Granite used for flooring and complemented by the yellow-green hues of the lawn in front.
This austerity is contrasted by the lapato finish black and mint brown of the Granite used for flooring and complemented by the yellow-green hues of the lawn in front.
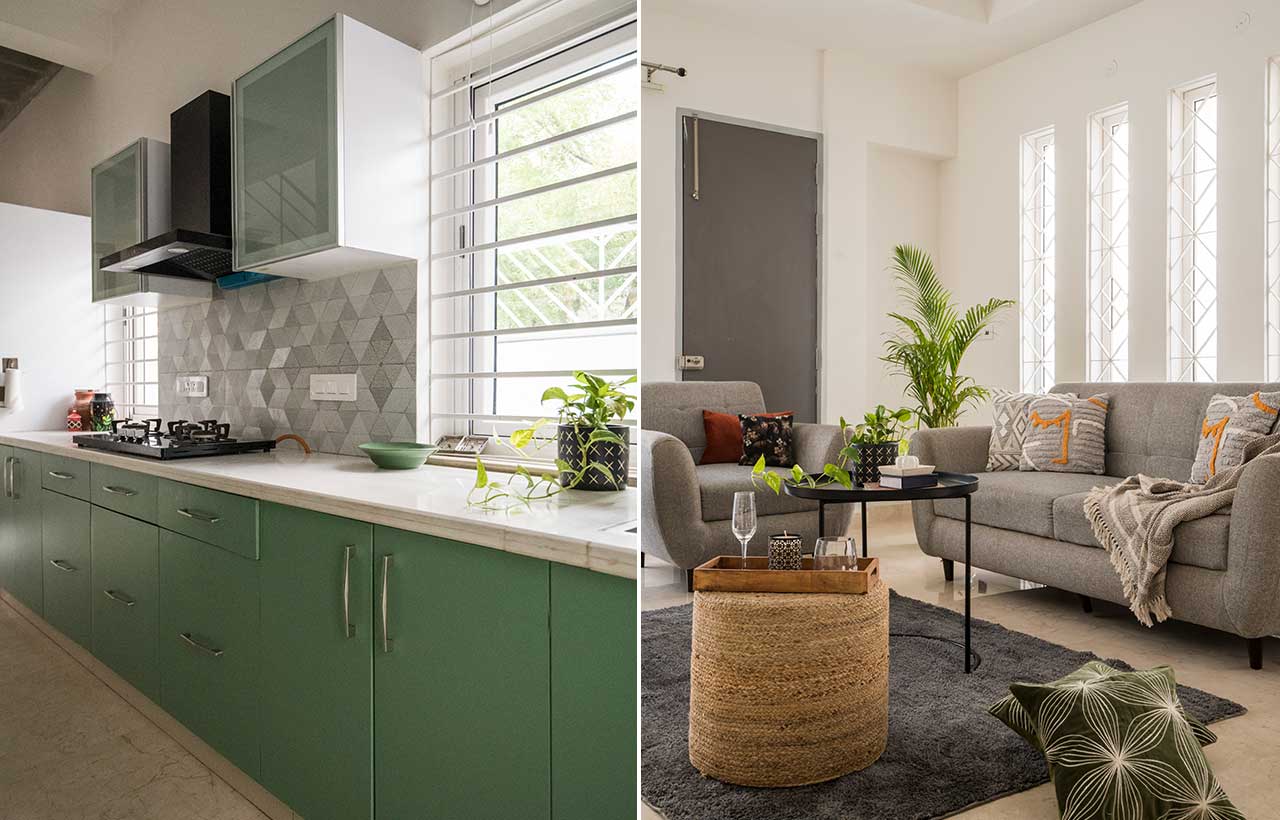 The interior arrangement of the house comprises a Living room, Kitchen, guest room and powder room on the Ground floor, while the first floor houses a family lounge, the master bedroom and children’s bedroom. A double-height ceiling upon entry leads to a magnificent staircase that bridges the two levels. The whole area has an ethereal texture about it, with skylights and glass bricks filtering sunlight into the space.
The interior arrangement of the house comprises a Living room, Kitchen, guest room and powder room on the Ground floor, while the first floor houses a family lounge, the master bedroom and children’s bedroom. A double-height ceiling upon entry leads to a magnificent staircase that bridges the two levels. The whole area has an ethereal texture about it, with skylights and glass bricks filtering sunlight into the space.
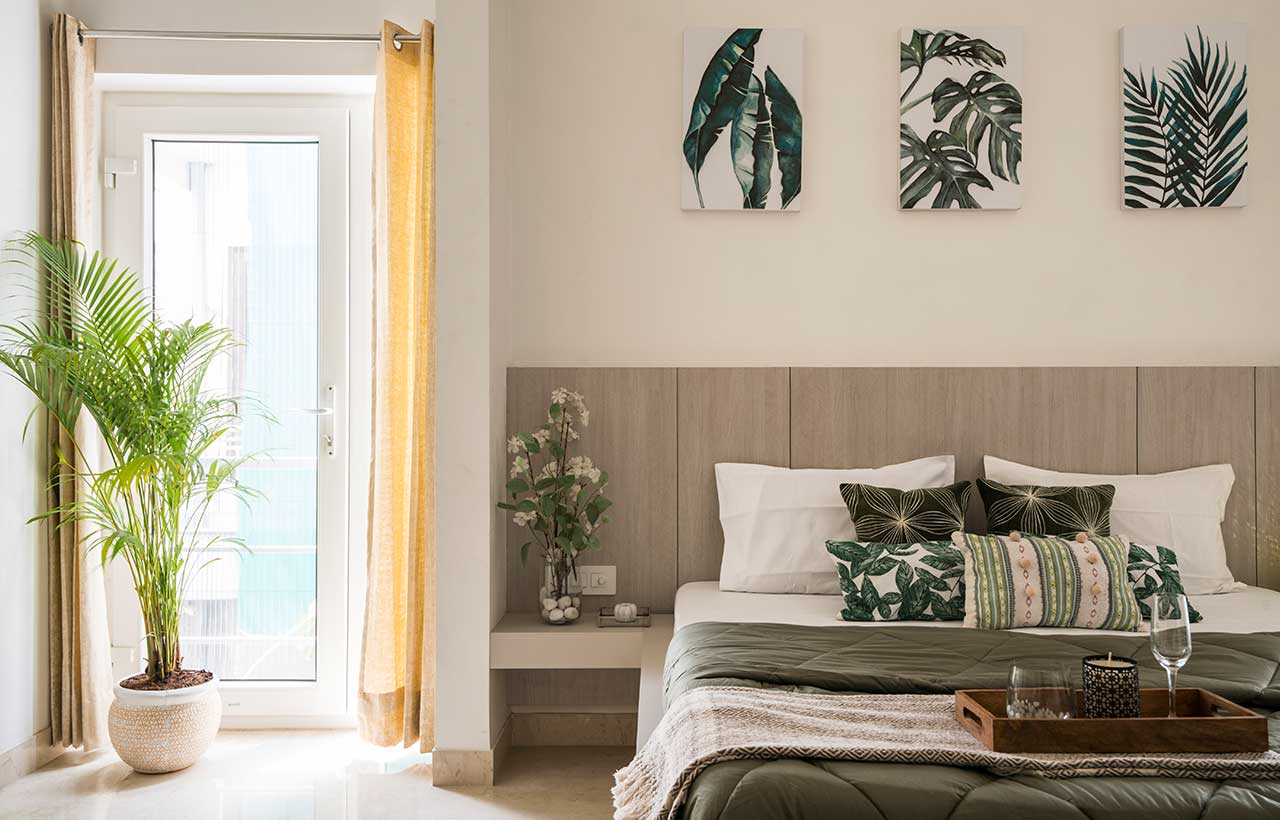
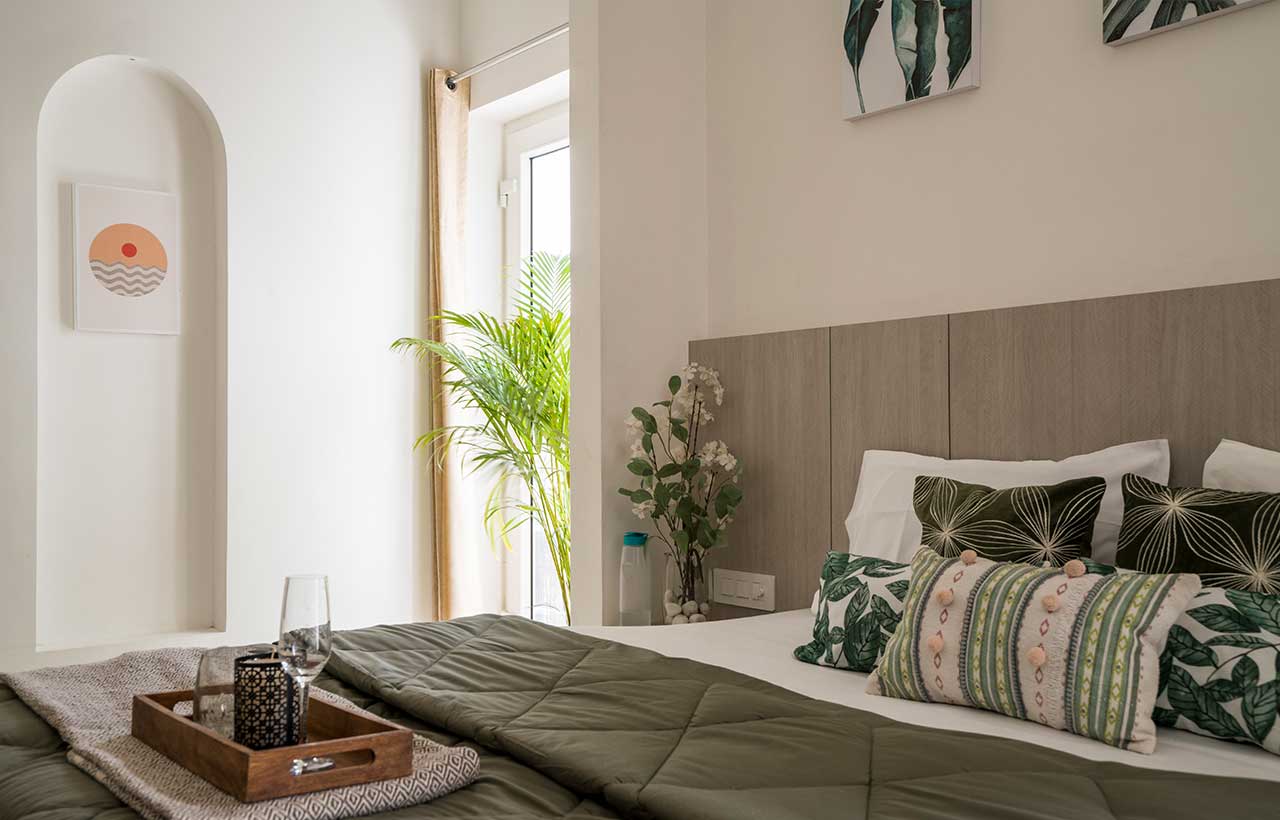
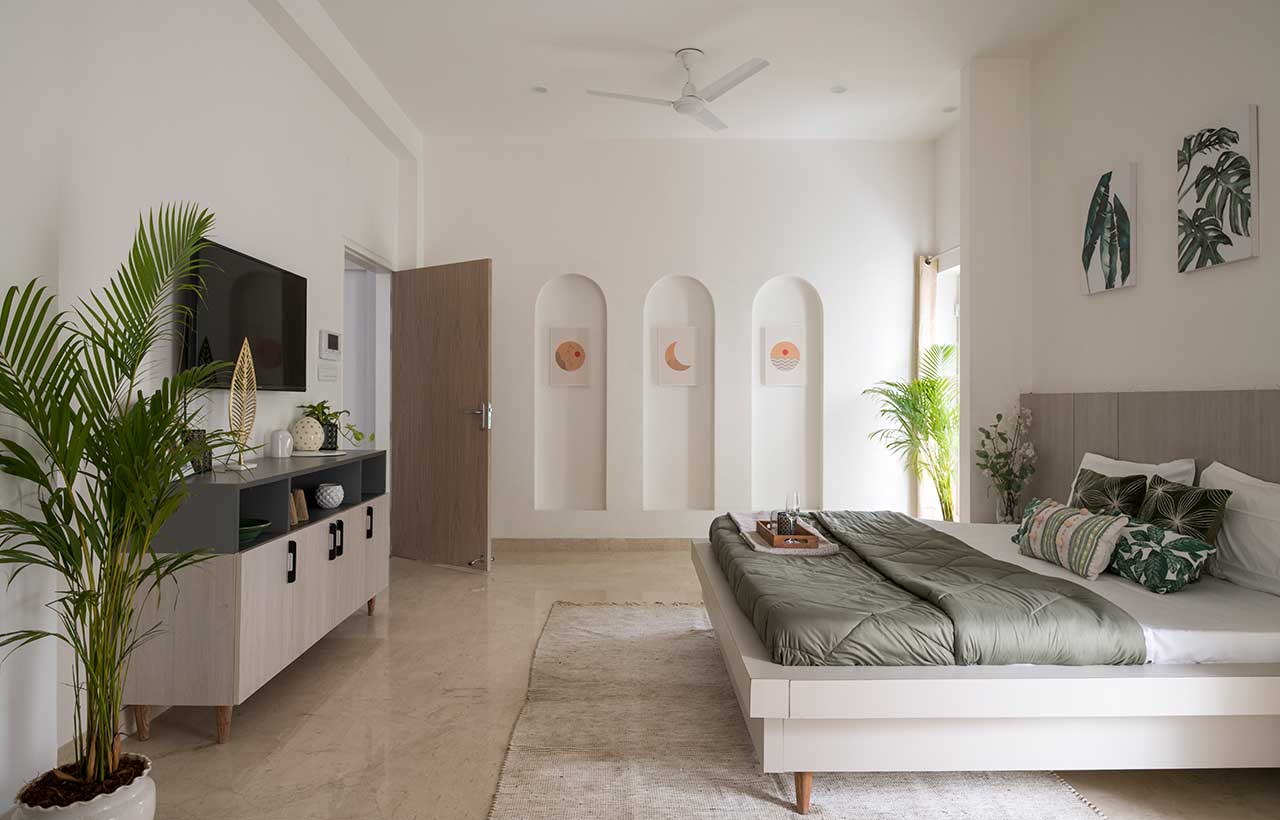 A neutral colour palette characterizes the house, the exterior painted with textured granular white, allowing the structure to blend in with its surroundings. It is as if the subtlety gives life to the openness of the entire volume, one can almost see the air traversing its expanse.
A neutral colour palette characterizes the house, the exterior painted with textured granular white, allowing the structure to blend in with its surroundings. It is as if the subtlety gives life to the openness of the entire volume, one can almost see the air traversing its expanse.
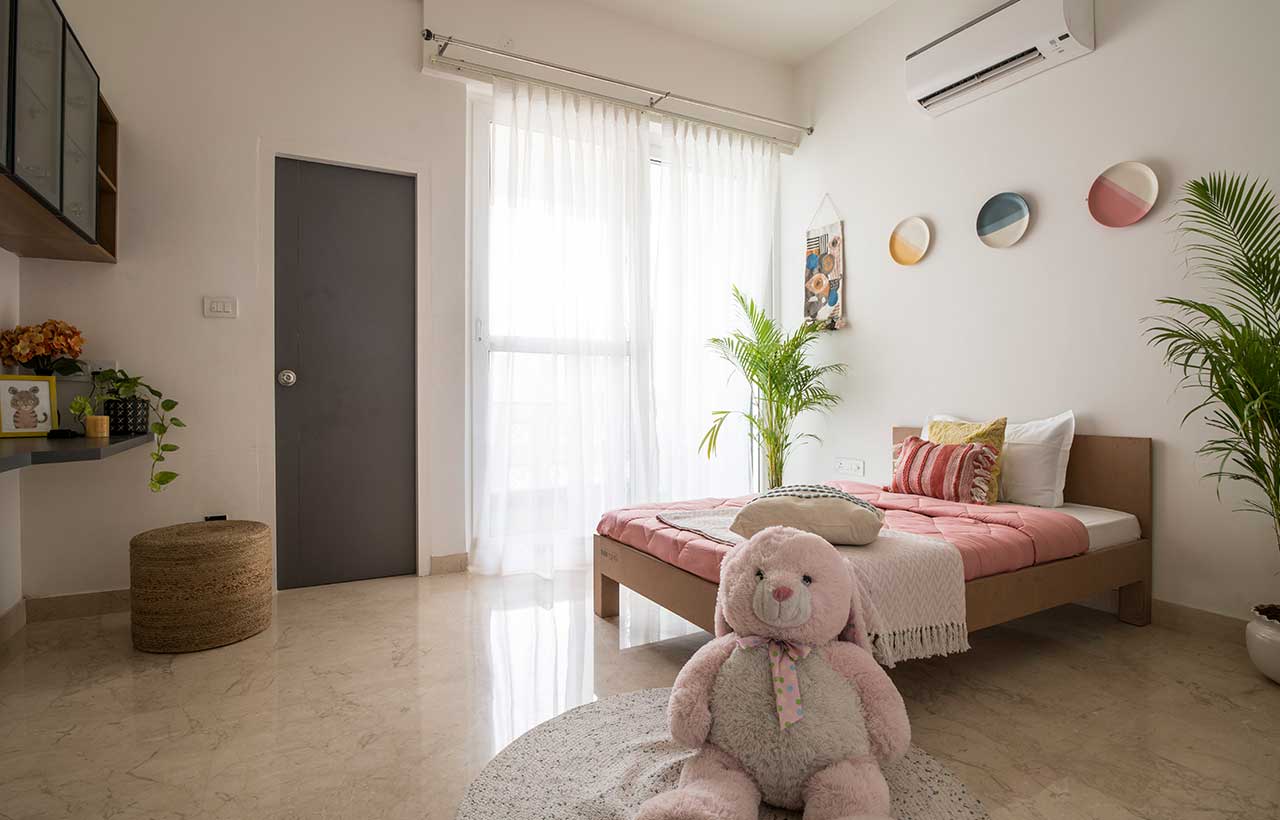
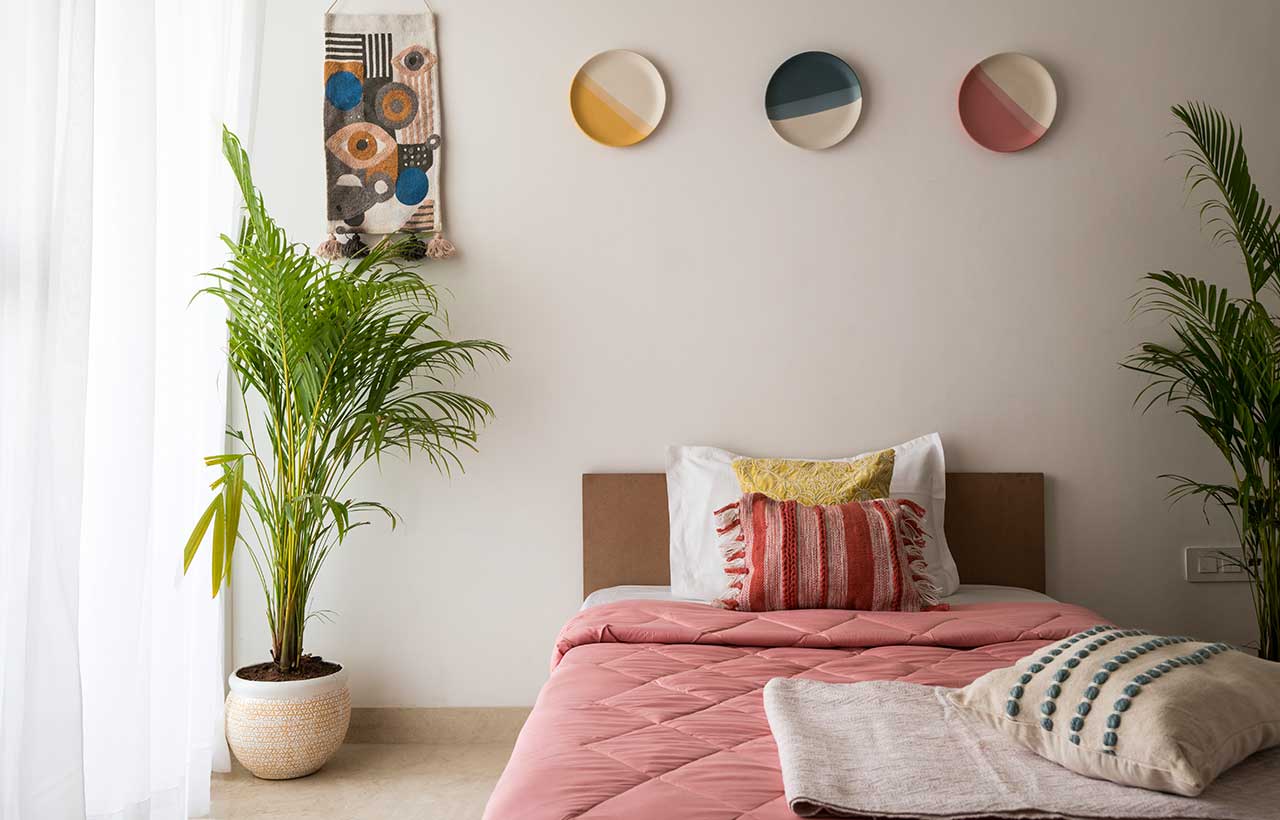
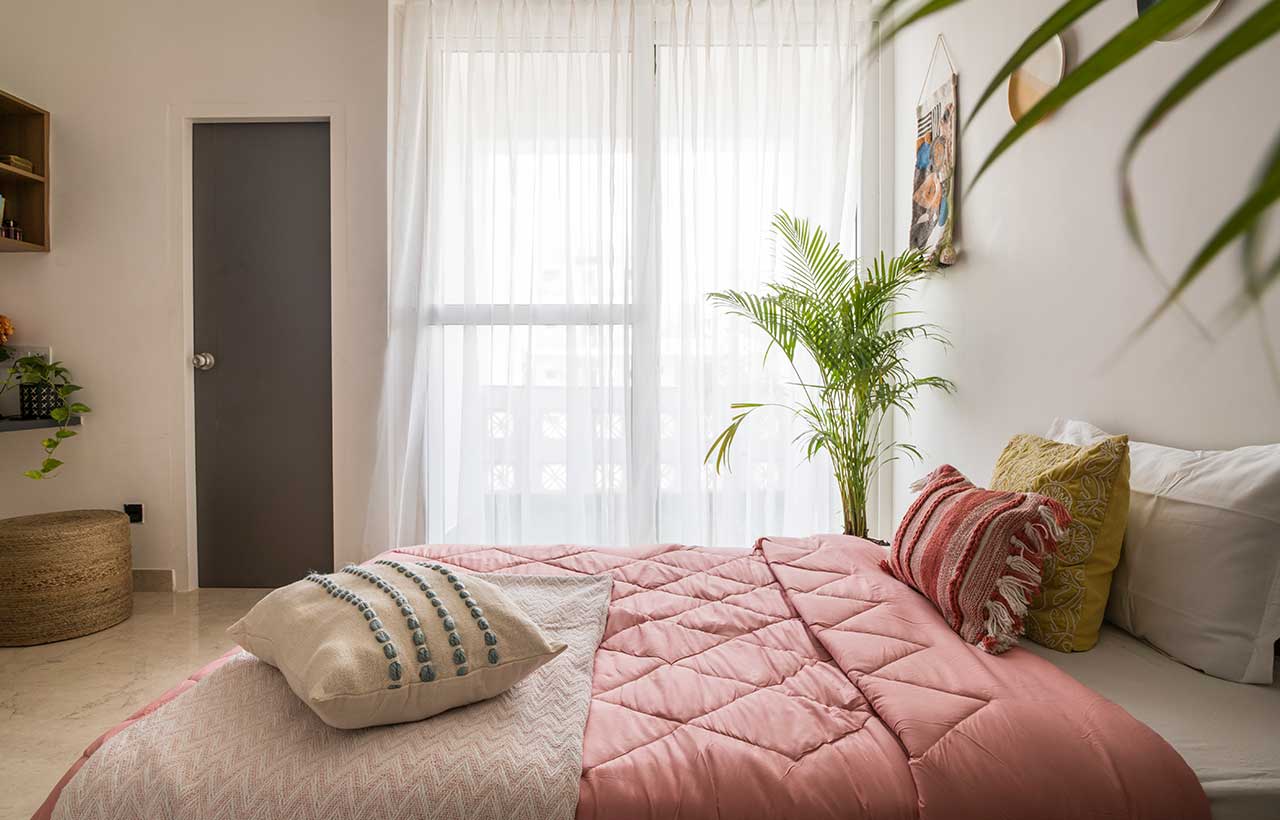 The interior is becoming to the exterior with its white enamel painted walls and Burberry and Bottochino marble floors. A touch of eccentricity is added with exposed concrete ceilings and rustic double-height walls.
The interior is becoming to the exterior with its white enamel painted walls and Burberry and Bottochino marble floors. A touch of eccentricity is added with exposed concrete ceilings and rustic double-height walls.
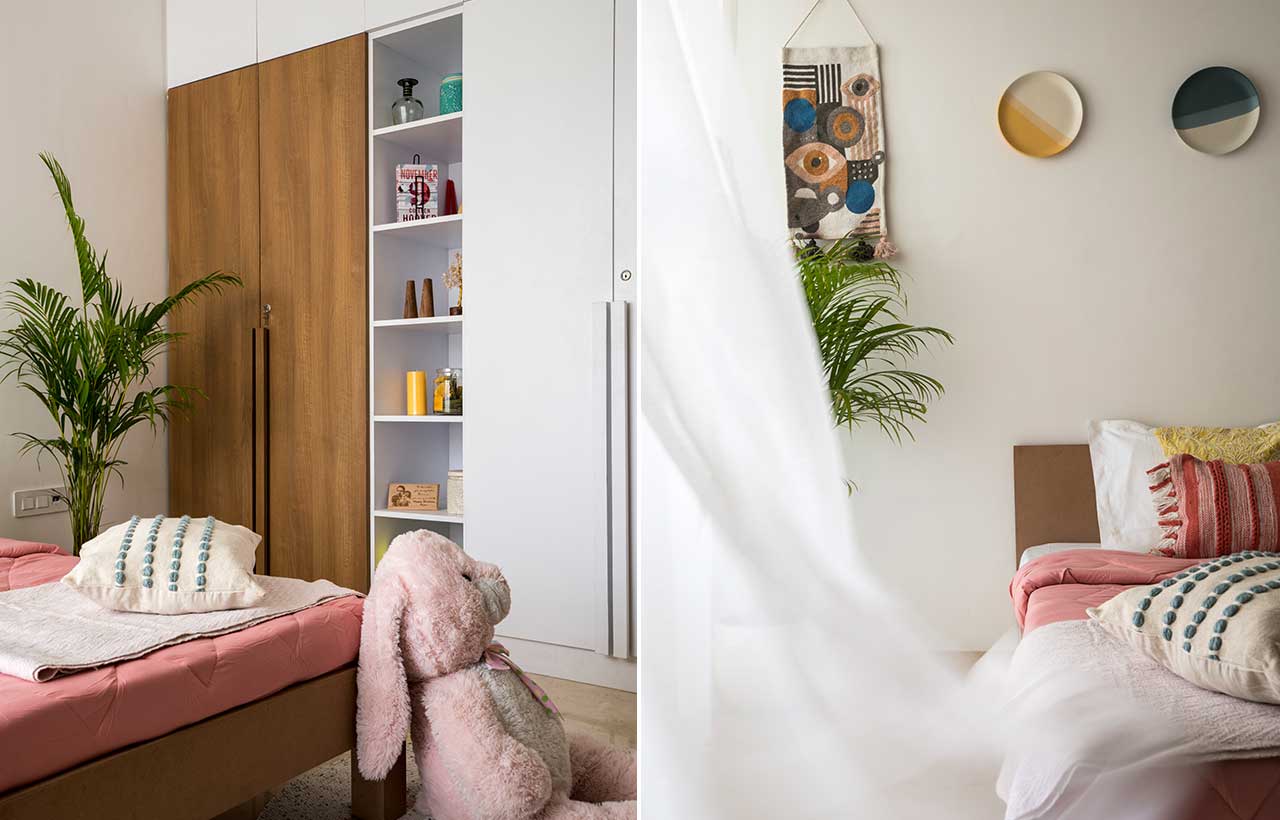 The entire space comes together with the addition of minimalist furniture and subtle décor, done in part to allow open-ness to thrive.
The entire space comes together with the addition of minimalist furniture and subtle décor, done in part to allow open-ness to thrive.
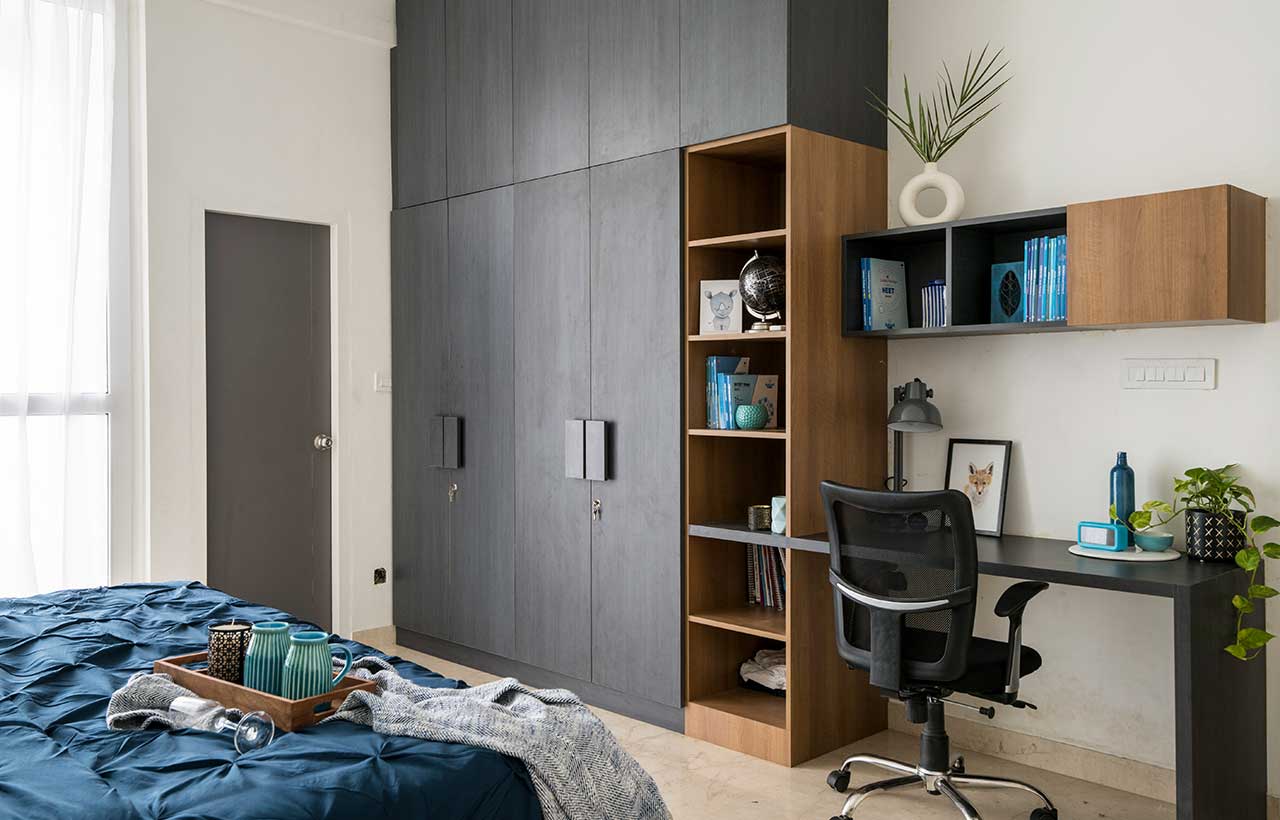
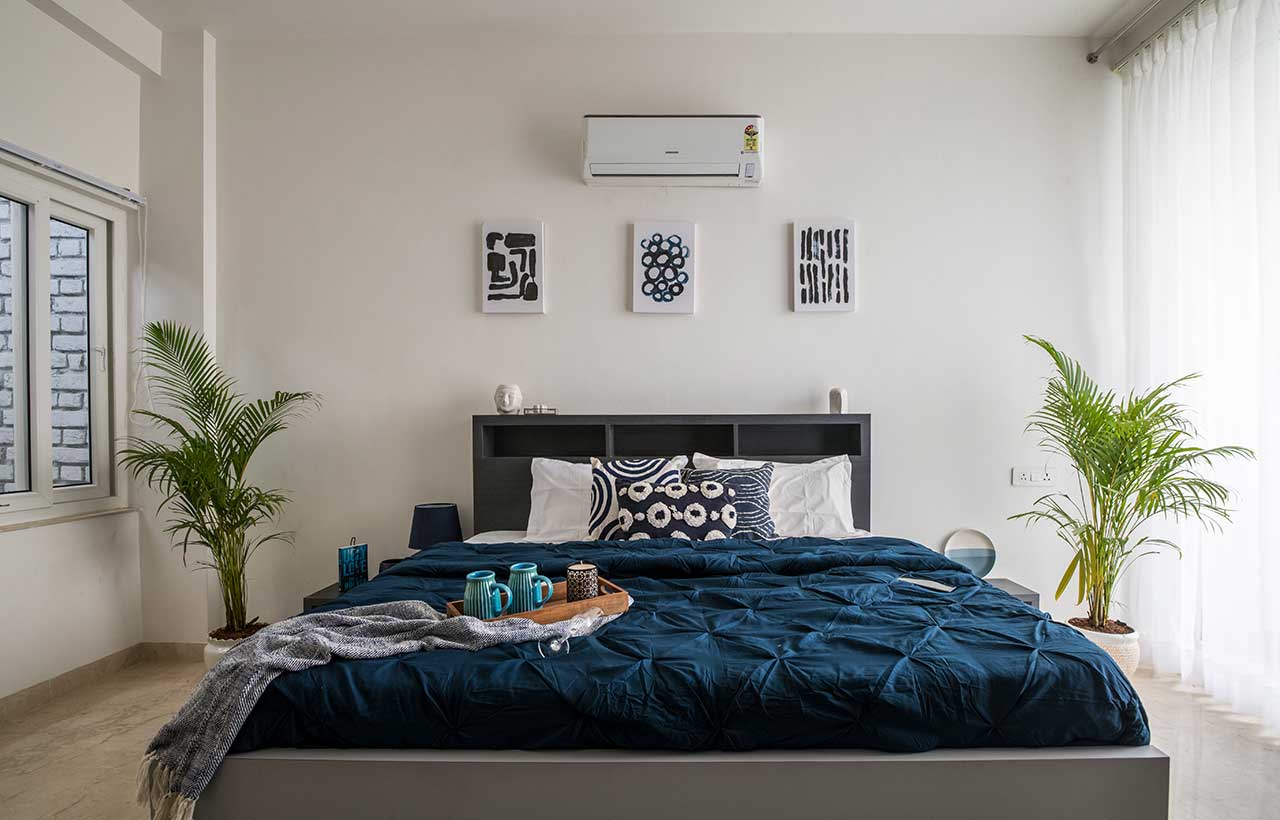 Flexible and moveable furniture in family spaces furthers this endeavor. In contrast to the largely present neutrality of the family spaces, the bedrooms have a vibrant charm to them. Their colour scheme brings out the cozy factor with custom-built furniture and furnishings. Much like this world we live in, it is the simplicity of the house that highlights its intricacies.
Flexible and moveable furniture in family spaces furthers this endeavor. In contrast to the largely present neutrality of the family spaces, the bedrooms have a vibrant charm to them. Their colour scheme brings out the cozy factor with custom-built furniture and furnishings. Much like this world we live in, it is the simplicity of the house that highlights its intricacies.

Stay updated on the latest news and insights in home decor, design, architecture, and construction materials with BMR.
Fact File
Firm Name: The Design Route
Project Name: White Screen House
Project Location: Gurugram, Haryana
Built Up - Area: 2400 sqft
Lead Designer: Sumeet Singroha & Roshni Rastogi
Photo Credits: Vaibhav Bhatia



