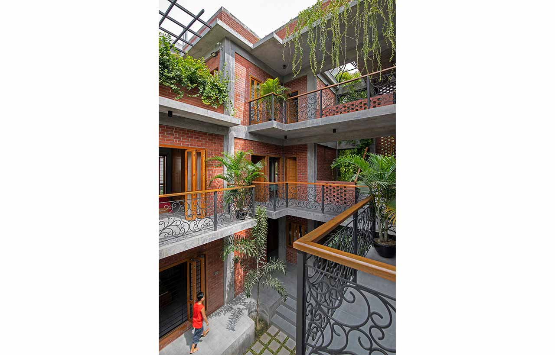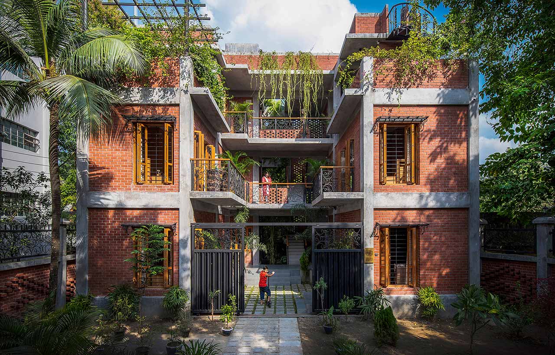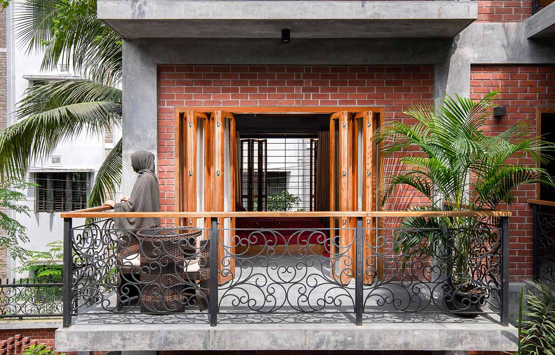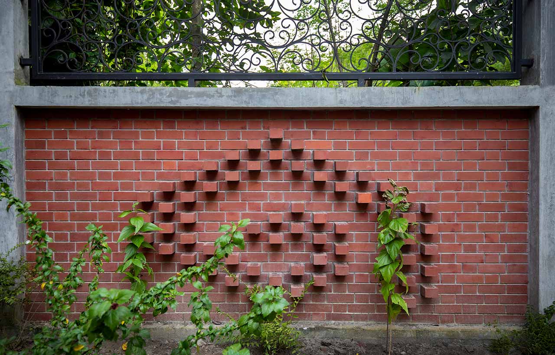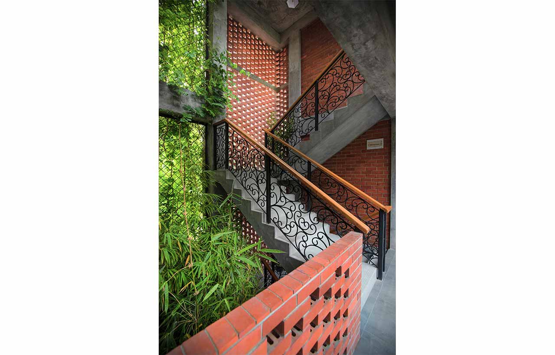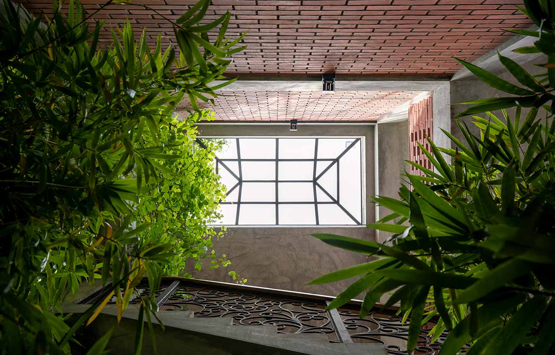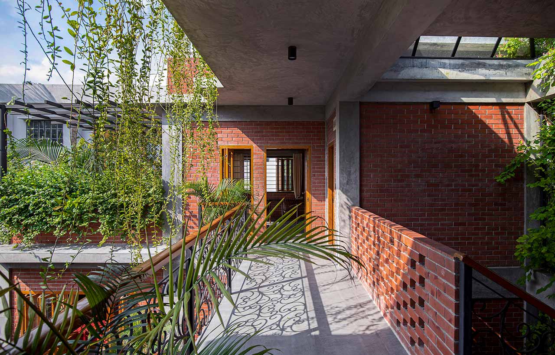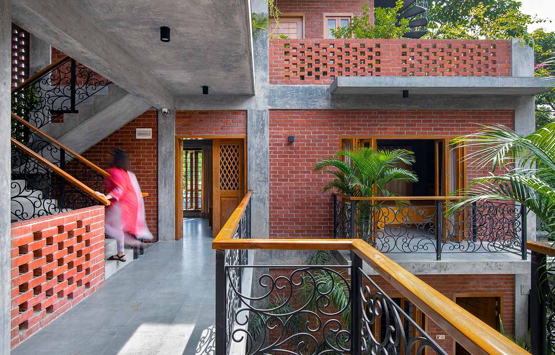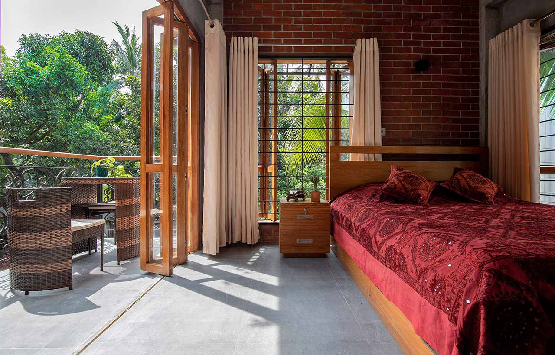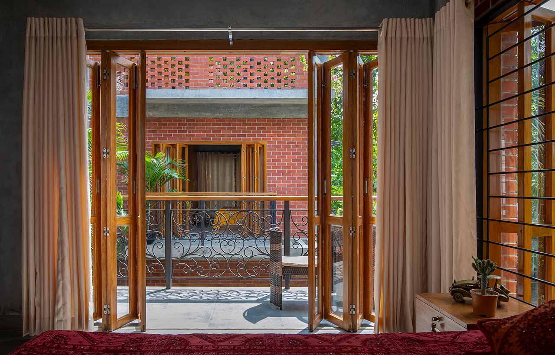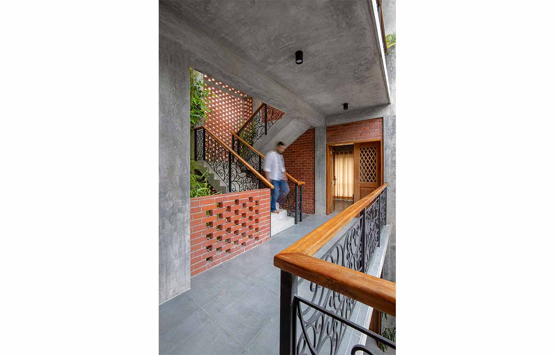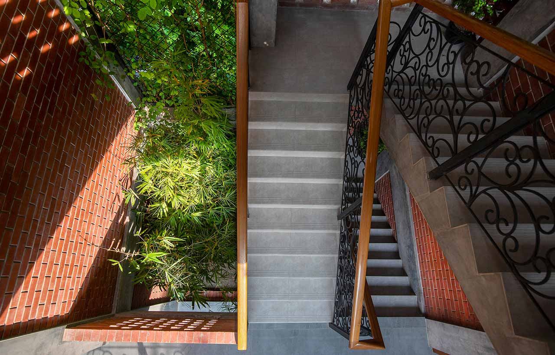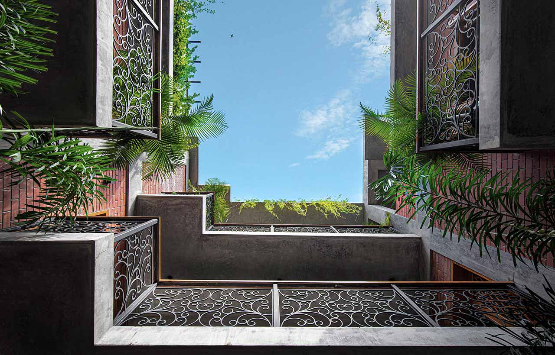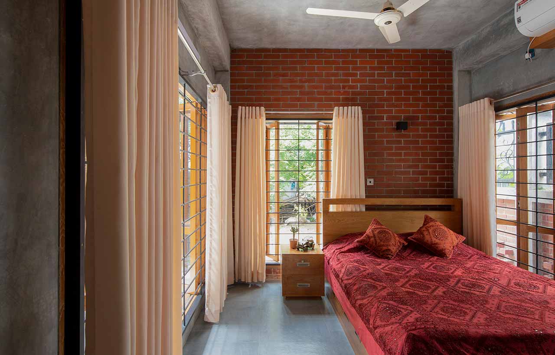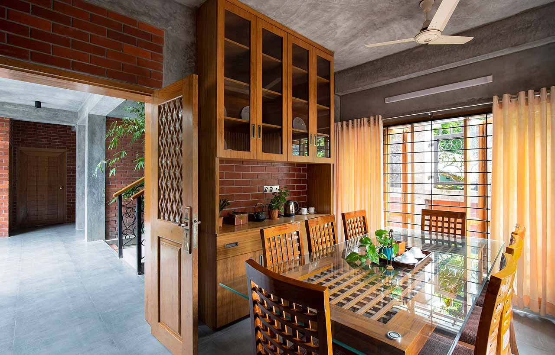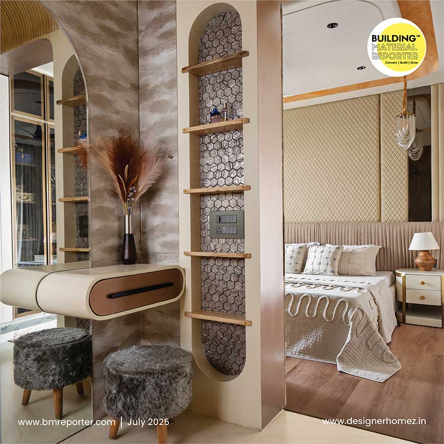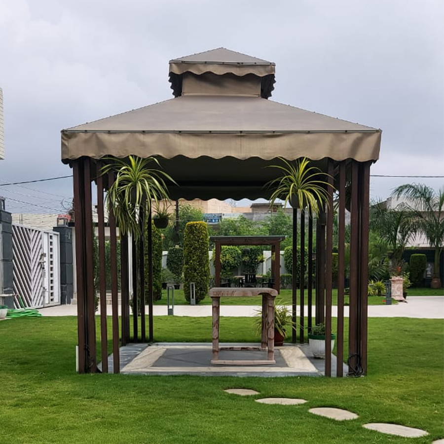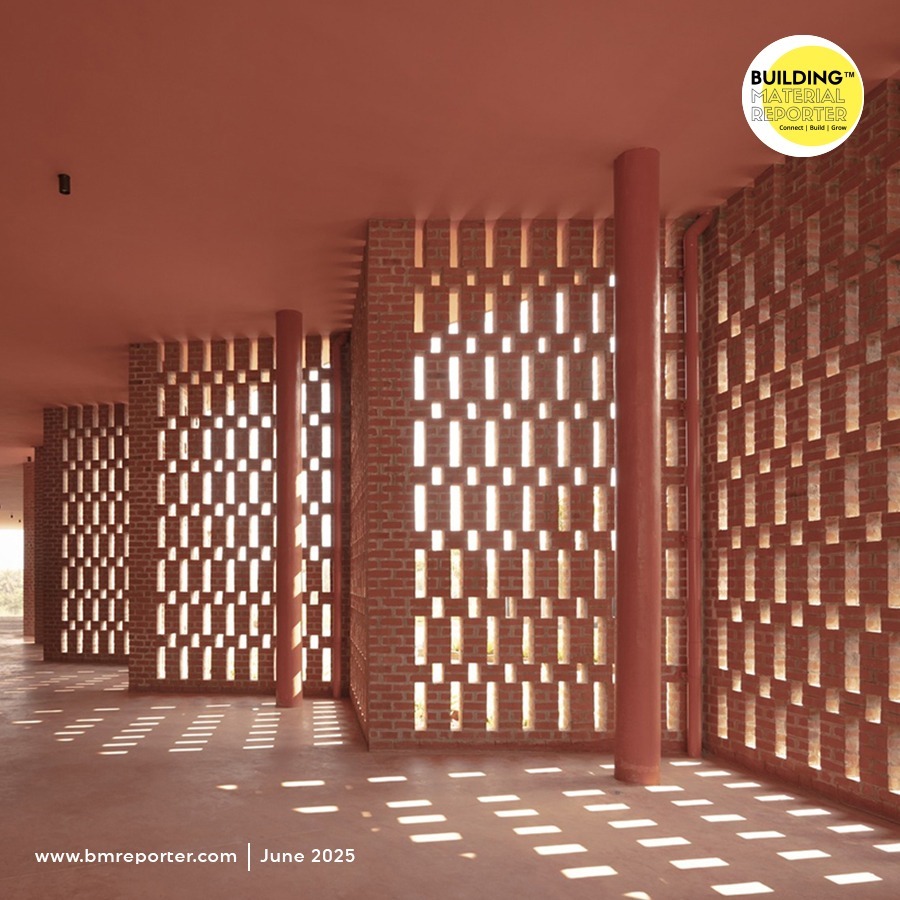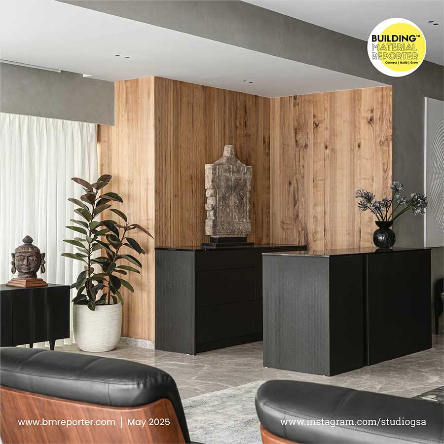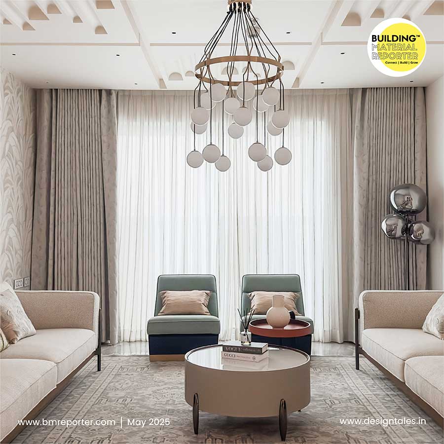Ayna Burir Adar: Thoughtful Making of Space
- January 30, 2023
- By: Editorial Team
- INFLUENCERS
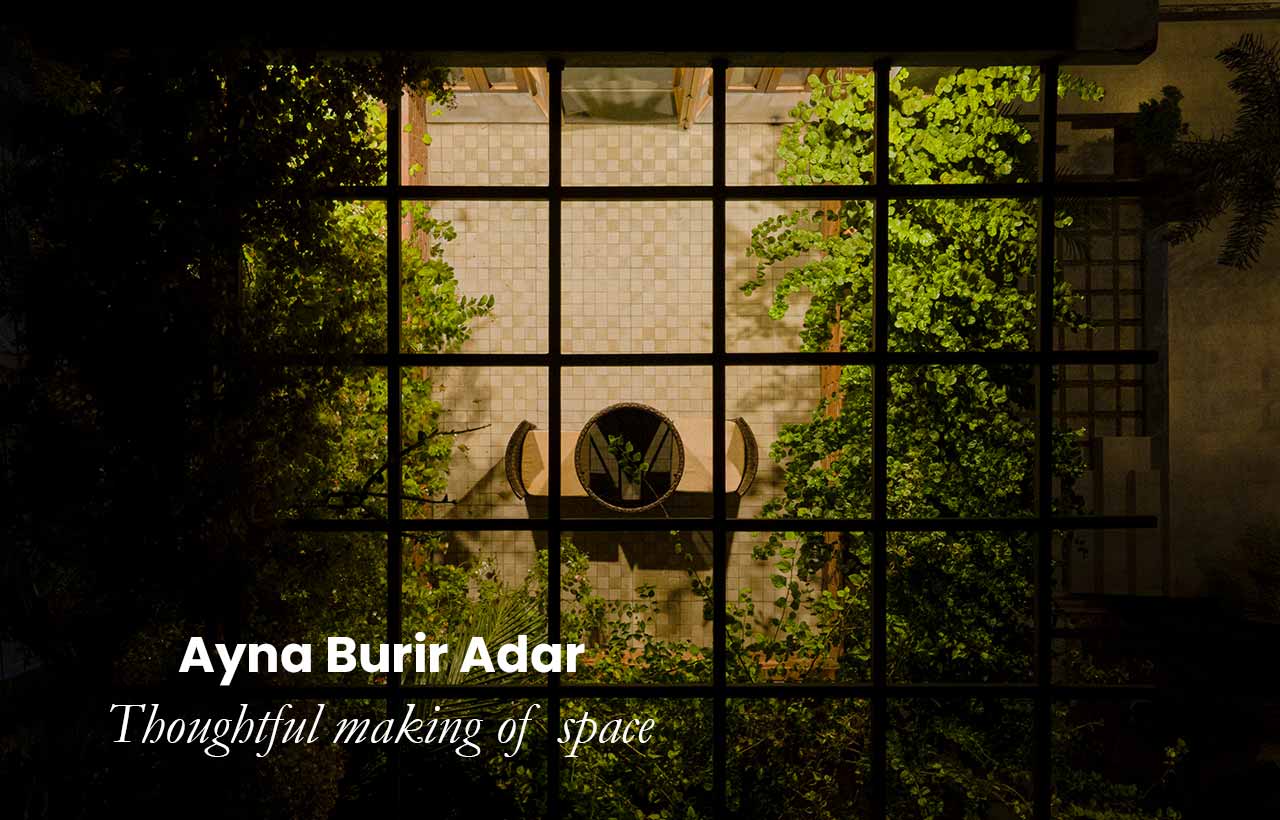 The building is located in a modest residential neighborhood in Natore district of Rajshahi Division located in northern Bangladesh. The Kanaikhali field was a deep jungle many years ago, where people were afraid to live due to the danger posed by wild animals. An old woman, named Ayna, built her own shelter and lit her lamp, allowing her to dwell there without fear. This served as the inspiration for the building's name, “Ayna Burir Adar” which means, Jungle of the old woman Ayna.
The building is located in a modest residential neighborhood in Natore district of Rajshahi Division located in northern Bangladesh. The Kanaikhali field was a deep jungle many years ago, where people were afraid to live due to the danger posed by wild animals. An old woman, named Ayna, built her own shelter and lit her lamp, allowing her to dwell there without fear. This served as the inspiration for the building's name, “Ayna Burir Adar” which means, Jungle of the old woman Ayna.

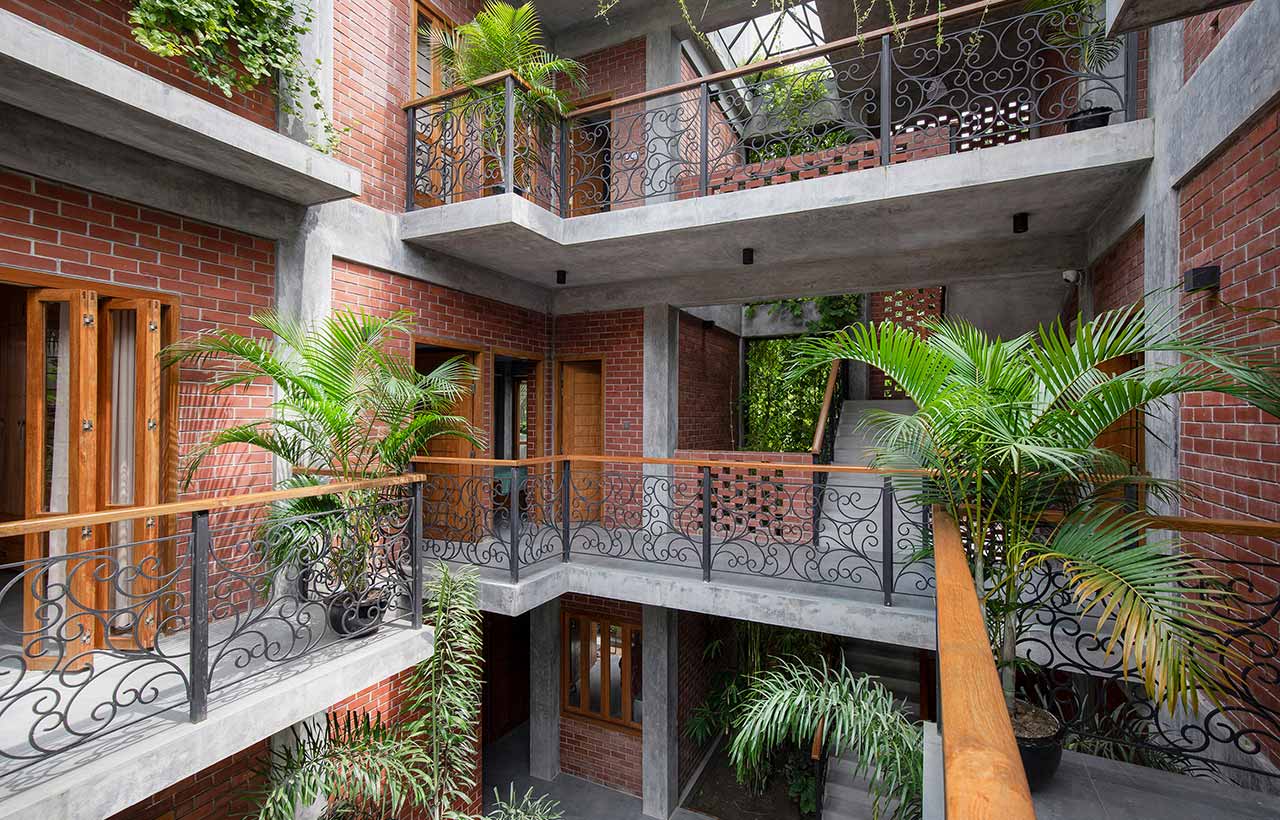 The 185-square meter property has a frontage that offers beautiful views of nature and looks out over the Kanaikhali field toward the west. Its northern boundary is shared with Ansar Camp. The Client builds this house for her older mother and a gathering of larger family members. It has six bedrooms with attached washrooms, balconies, living space, family living, dining space, kitchen, storeroom, study room, and terraces. The client was clear-cut that they wanted to have unrestricted access to the ground as they were rebuilding their home to resemble the previous one that had been here before.
The 185-square meter property has a frontage that offers beautiful views of nature and looks out over the Kanaikhali field toward the west. Its northern boundary is shared with Ansar Camp. The Client builds this house for her older mother and a gathering of larger family members. It has six bedrooms with attached washrooms, balconies, living space, family living, dining space, kitchen, storeroom, study room, and terraces. The client was clear-cut that they wanted to have unrestricted access to the ground as they were rebuilding their home to resemble the previous one that had been here before.
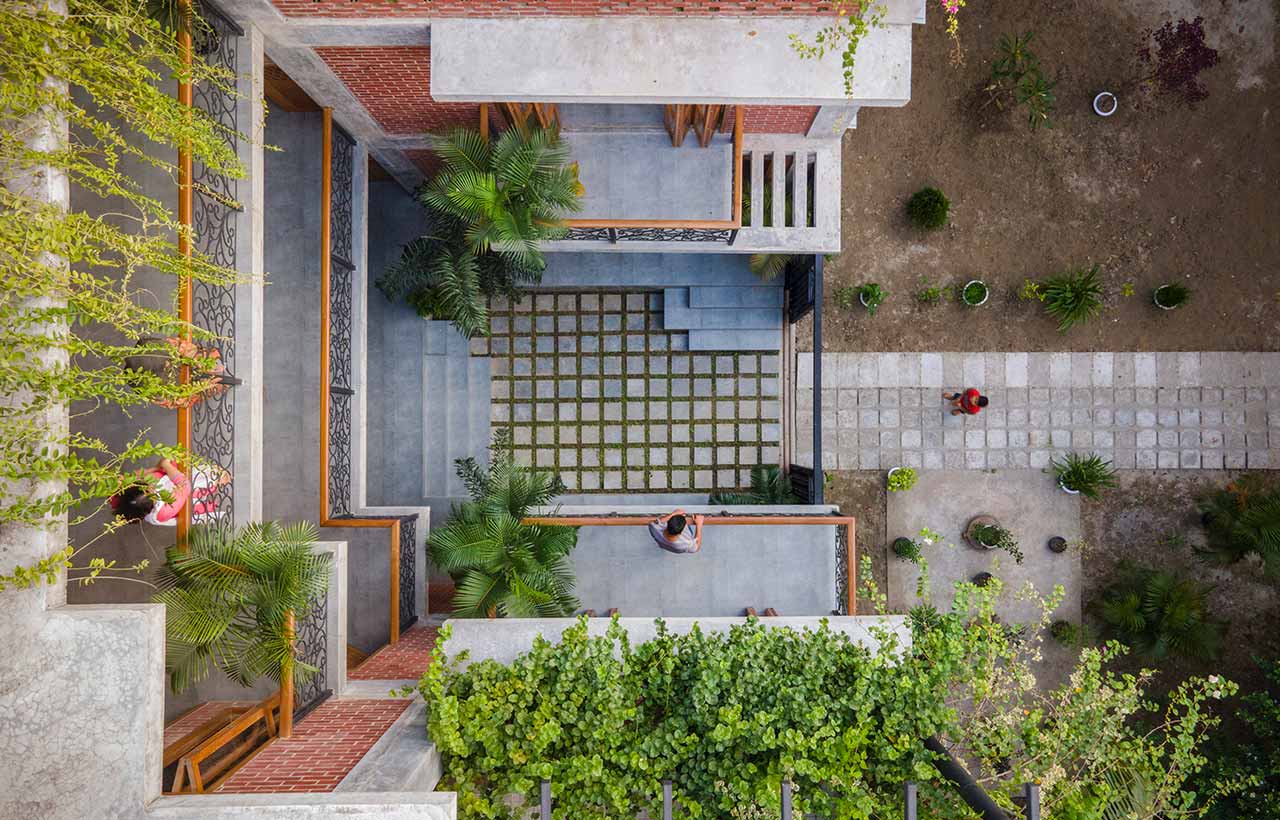 The architects were inspired by the lush surroundings of the site to select a colour and texture palette that would draw attention to the building without overpowering the serene environment. Building components, like concrete, exposed brick, wood, glass, and MS bar are used in the construction of the building. An element that both the built environment and nature share, "Brick," was chosen to portray this interacting link. "Concrete” was then used to consolidate it. A natural sense of being immersed in the comforting earth is created by the colour and texture of the building. There is a cluster of existing bamboo trees situated next to the stairs that follow the three-story building, providing a chance to bring nature inside the structure.
The architects were inspired by the lush surroundings of the site to select a colour and texture palette that would draw attention to the building without overpowering the serene environment. Building components, like concrete, exposed brick, wood, glass, and MS bar are used in the construction of the building. An element that both the built environment and nature share, "Brick," was chosen to portray this interacting link. "Concrete” was then used to consolidate it. A natural sense of being immersed in the comforting earth is created by the colour and texture of the building. There is a cluster of existing bamboo trees situated next to the stairs that follow the three-story building, providing a chance to bring nature inside the structure.
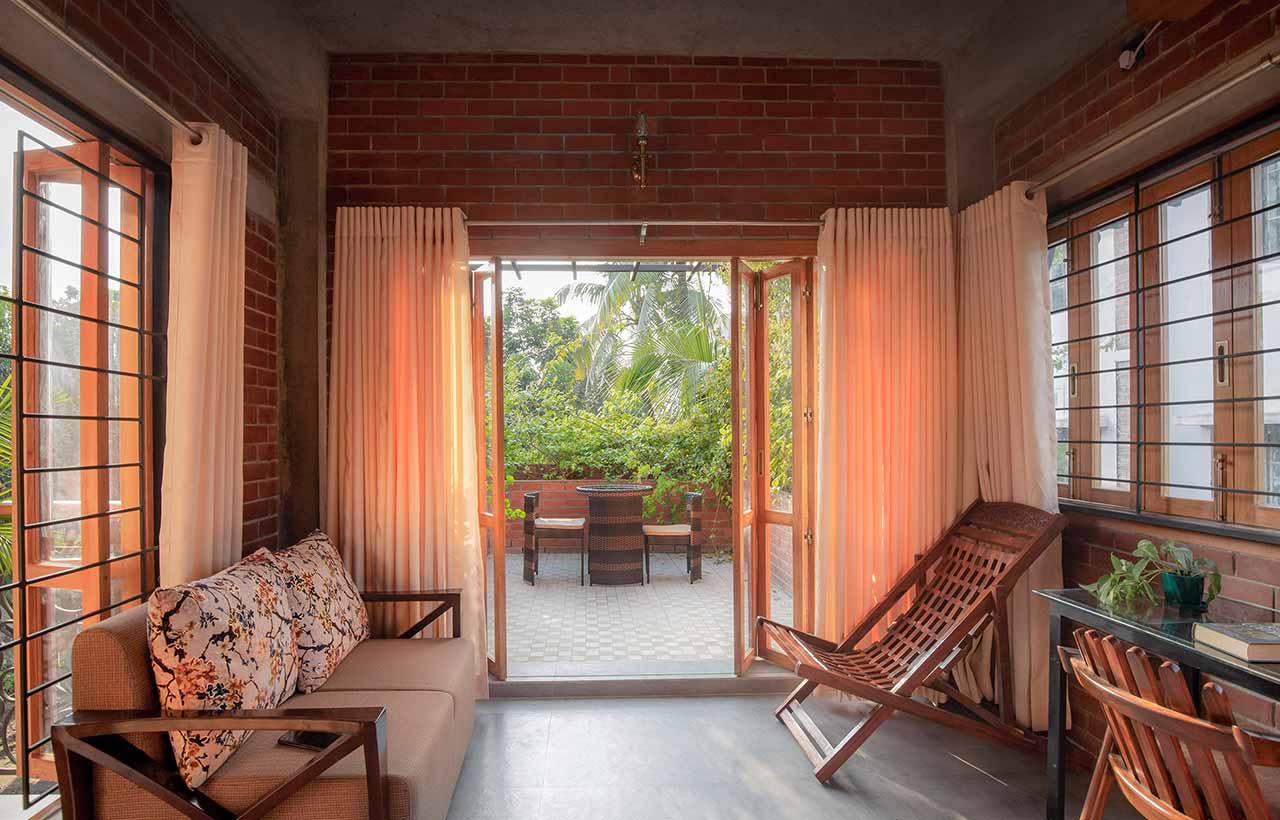
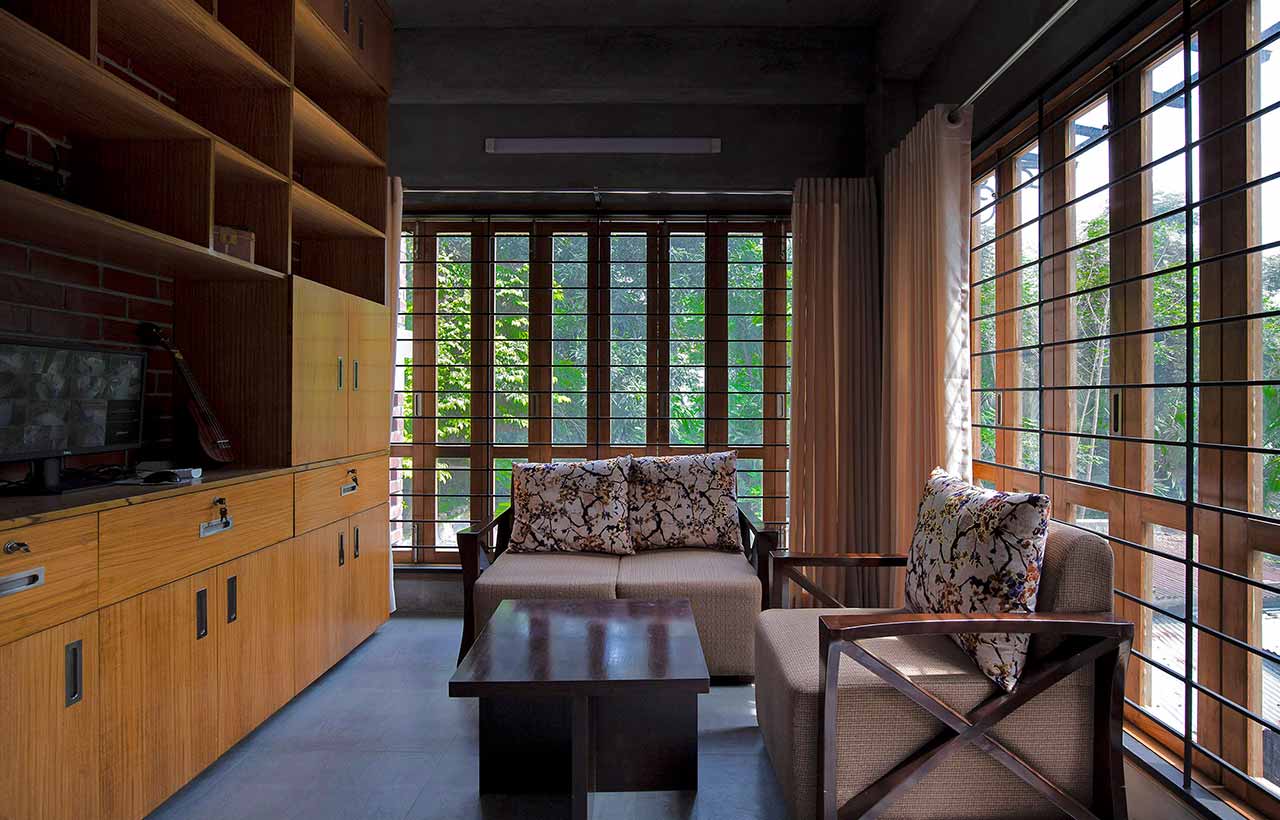 To create two linear living spaces that are east-west aligned and to allow natural light and ventilation to circulate throughout the interior spaces, the building's basic mass is reduced. This leaves an open space in the center which acts as a central courtyard. Balconies and circulation pathways within the open space provide direct access to the courtyard, which itself offers a connection to the exterior. The visual connectivity of the entire building is enhanced by this courtyard.
To create two linear living spaces that are east-west aligned and to allow natural light and ventilation to circulate throughout the interior spaces, the building's basic mass is reduced. This leaves an open space in the center which acts as a central courtyard. Balconies and circulation pathways within the open space provide direct access to the courtyard, which itself offers a connection to the exterior. The visual connectivity of the entire building is enhanced by this courtyard.
 A significant stairway has been added near the existing clustered bamboo tree to connect the building at different levels. Additionally, stairs and all other features are placed around the courtyard to allow for natural light and ventilation to enter all interior spaces. The interior layout of the spaces was designed to represent an approach to combining habitat and nature. By eliminating further mass from the second level, terrace gardens are formed, which improves greater visual linkages and sunlight accessibility. The temperature inside the bedroom is controlled by 12-inch-thick walls and small windows on the west side. Large windows also provide cross ventilation for each compartment on the opposing sides. The structure gains a new dimension with the addition of design features, like brick jali, pointing brick walls, spiral stairs, and a pergola. Through the thoughtful use of color, texture, voids, workmanship, the terrain, and the movement of light and shadow, this project aimed to maintain a connection with the climate, light, and nature to enhance visual and tactile interaction with its surroundings.
A significant stairway has been added near the existing clustered bamboo tree to connect the building at different levels. Additionally, stairs and all other features are placed around the courtyard to allow for natural light and ventilation to enter all interior spaces. The interior layout of the spaces was designed to represent an approach to combining habitat and nature. By eliminating further mass from the second level, terrace gardens are formed, which improves greater visual linkages and sunlight accessibility. The temperature inside the bedroom is controlled by 12-inch-thick walls and small windows on the west side. Large windows also provide cross ventilation for each compartment on the opposing sides. The structure gains a new dimension with the addition of design features, like brick jali, pointing brick walls, spiral stairs, and a pergola. Through the thoughtful use of color, texture, voids, workmanship, the terrain, and the movement of light and shadow, this project aimed to maintain a connection with the climate, light, and nature to enhance visual and tactile interaction with its surroundings.
Specifications:
Project Title: Ayna Burir Adar
Location: Kanaikhali, Natore Sadar, Bangladesh
Project type: Residential (Single)
Client: Sohani Hossain
Total build area: 3400 sqft
Consulting Firm: Sharal Architects
Lead Architects: Ar. Md. Mainul Islam & Ar. Anindita Laz Banti
Structural Engineer: Eng. Sanjoy Mohan Sarker
Site Engineer: Eng. Sagar Ahmed
Photographer: Junaid Hasan Pranto




