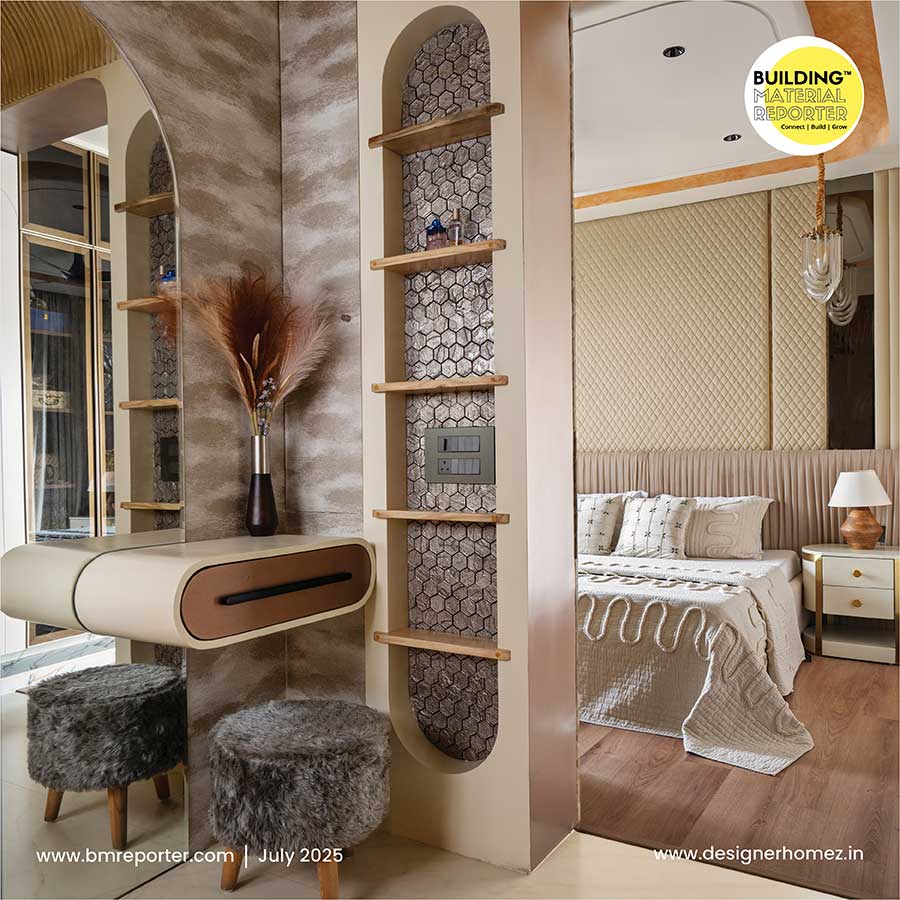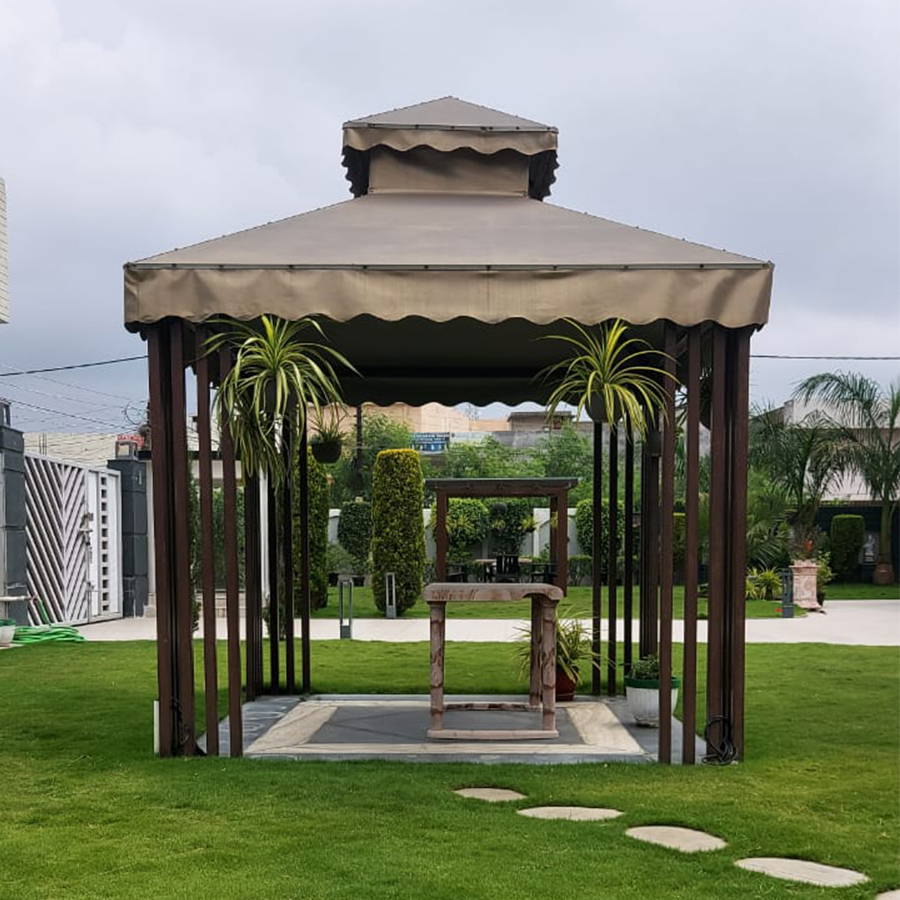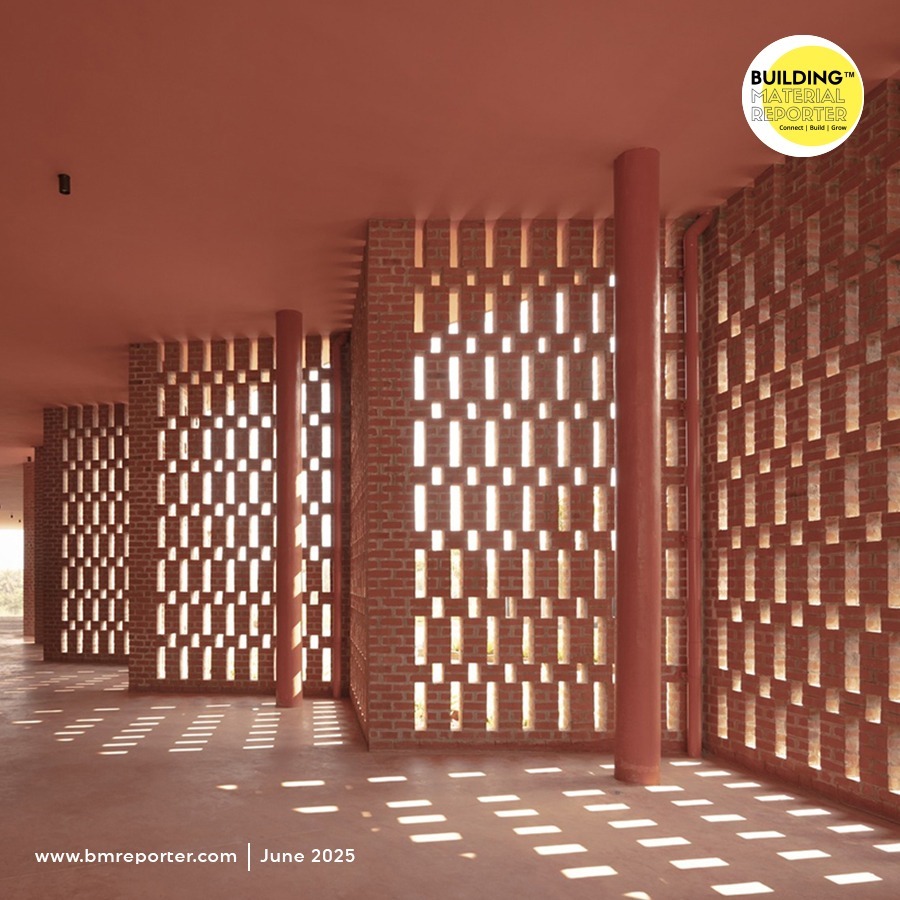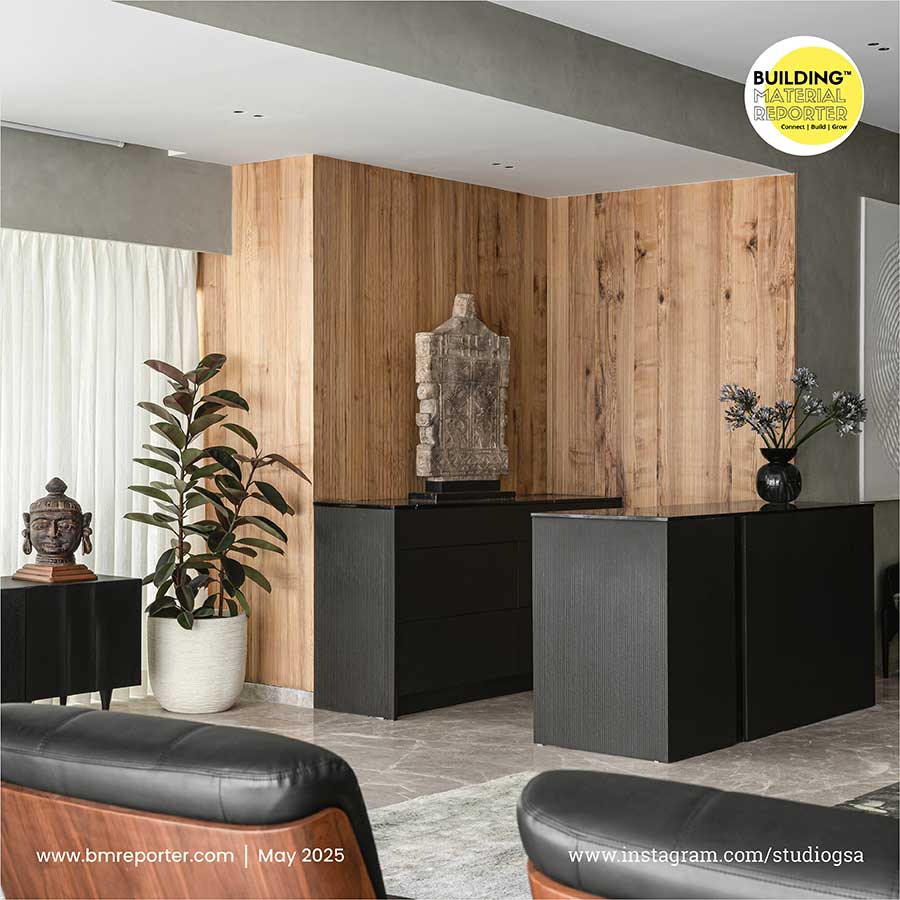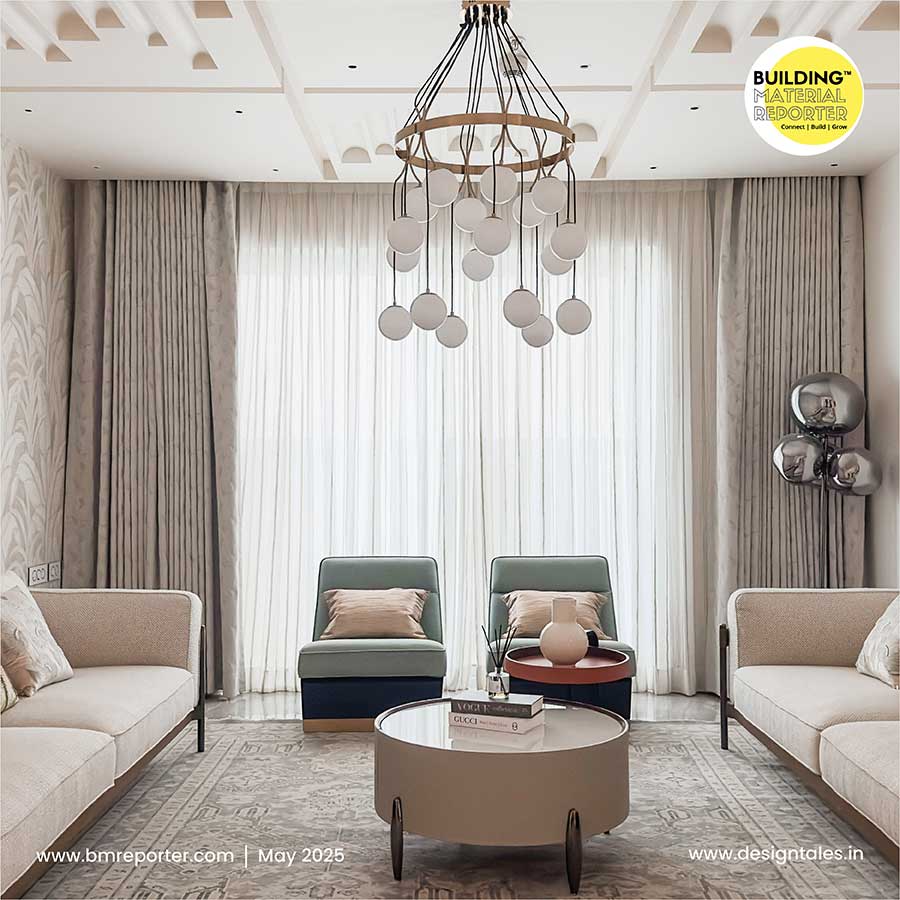From Mundane to Magnificent: Discover the Transformation of "KAVI”
- June 1, 2024
- By: Ar. Priyanshi Shah
- INFLUENCERS
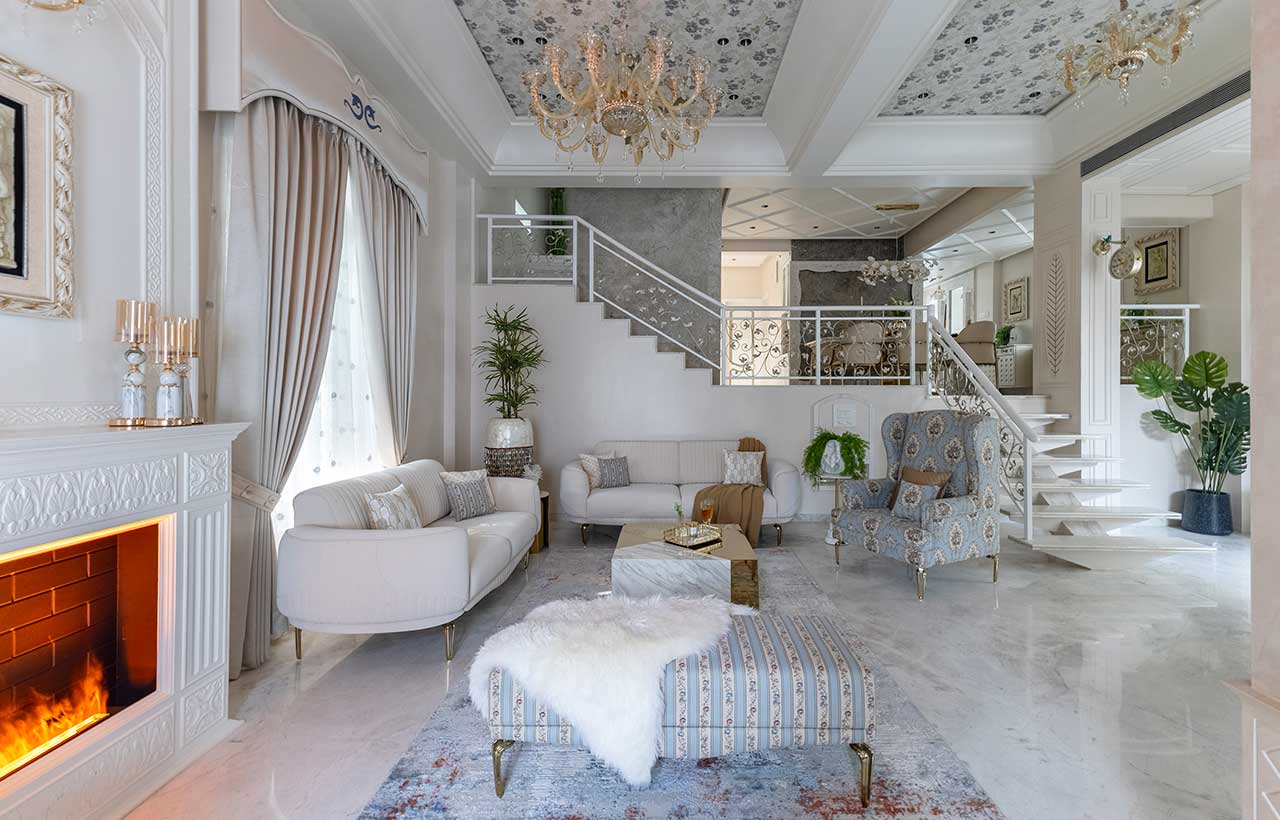 Step into "KAVI," a captivating design by Studio VAASTAVYA, Pune. Crafted by the visionary founders Ar. Nilay and Ar. Nidhi Parekh, this bungalow redefines modern living with a diverse blend of European and Asian influences. Drawing inspiration from the elegance of Greece, the grandeur of Rome and Florence, and the exotic allure of Morocco, "KAVI" is a symphony of architectural excellence and intricate design.
Step into "KAVI," a captivating design by Studio VAASTAVYA, Pune. Crafted by the visionary founders Ar. Nilay and Ar. Nidhi Parekh, this bungalow redefines modern living with a diverse blend of European and Asian influences. Drawing inspiration from the elegance of Greece, the grandeur of Rome and Florence, and the exotic allure of Morocco, "KAVI" is a symphony of architectural excellence and intricate design.
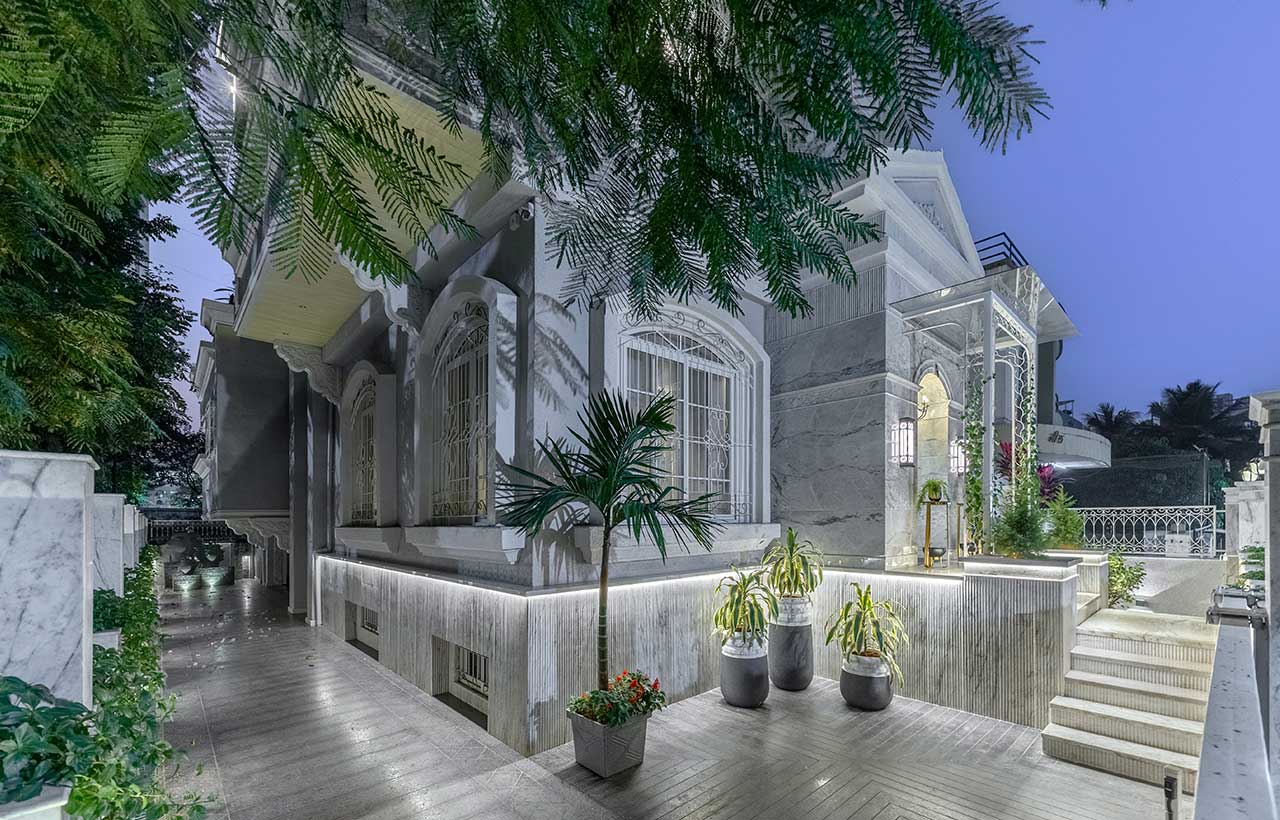 With a keen eye for detail and a commitment to meeting the needs of today's families, Architects have crafted a space that is as stylish as it is functional. From the expansive living areas to the intimate nooks, every corner of this bungalow invites exploration and discovery.
With a keen eye for detail and a commitment to meeting the needs of today's families, Architects have crafted a space that is as stylish as it is functional. From the expansive living areas to the intimate nooks, every corner of this bungalow invites exploration and discovery.
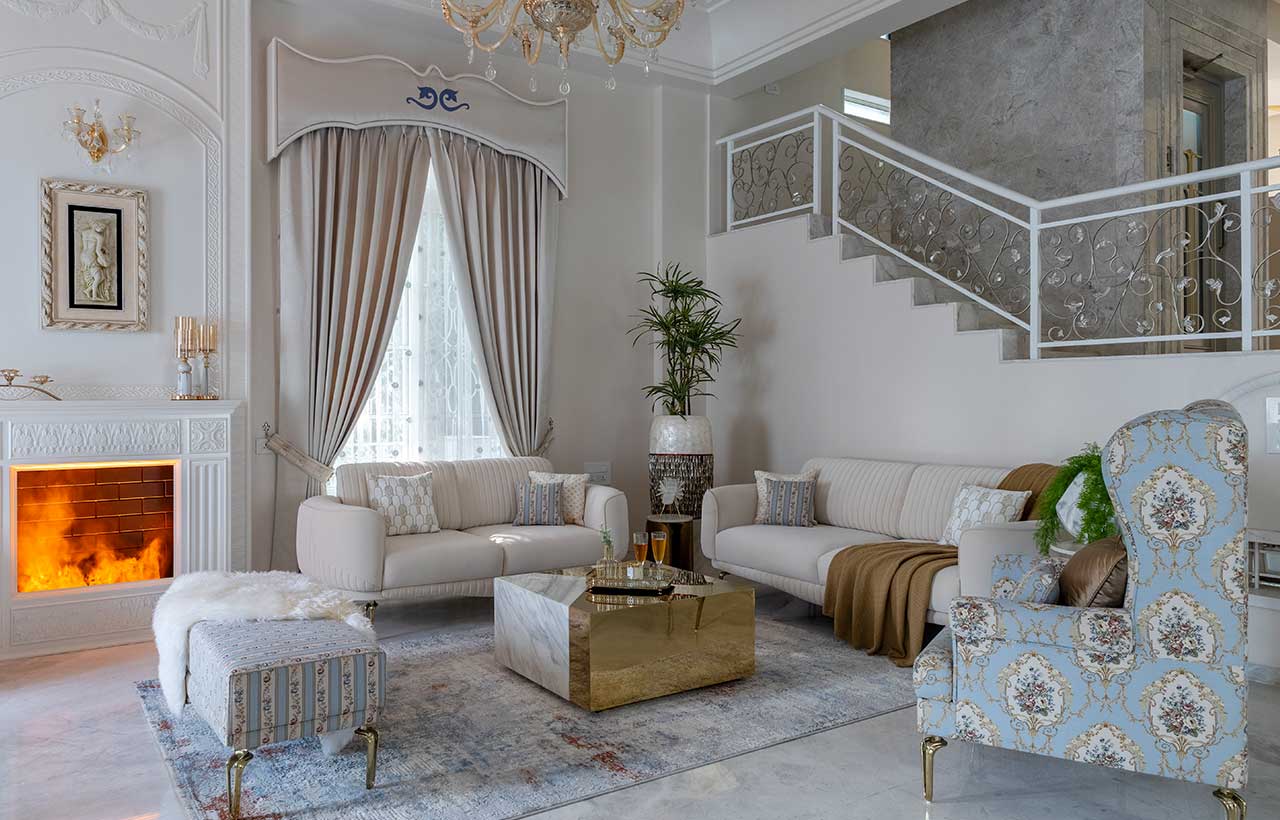 Inspired by the rich heritage of Europe and Asia, this magnificent residence draws upon the elegance of Greece, the grandeur of Rome and Florence, and the exotic allure of Morocco. From the adobe walls reminiscent of Cappadocia to the picturesque shores that line its perimeter, every element of this villa exudes warmth and approachability.
Inspired by the rich heritage of Europe and Asia, this magnificent residence draws upon the elegance of Greece, the grandeur of Rome and Florence, and the exotic allure of Morocco. From the adobe walls reminiscent of Cappadocia to the picturesque shores that line its perimeter, every element of this villa exudes warmth and approachability.
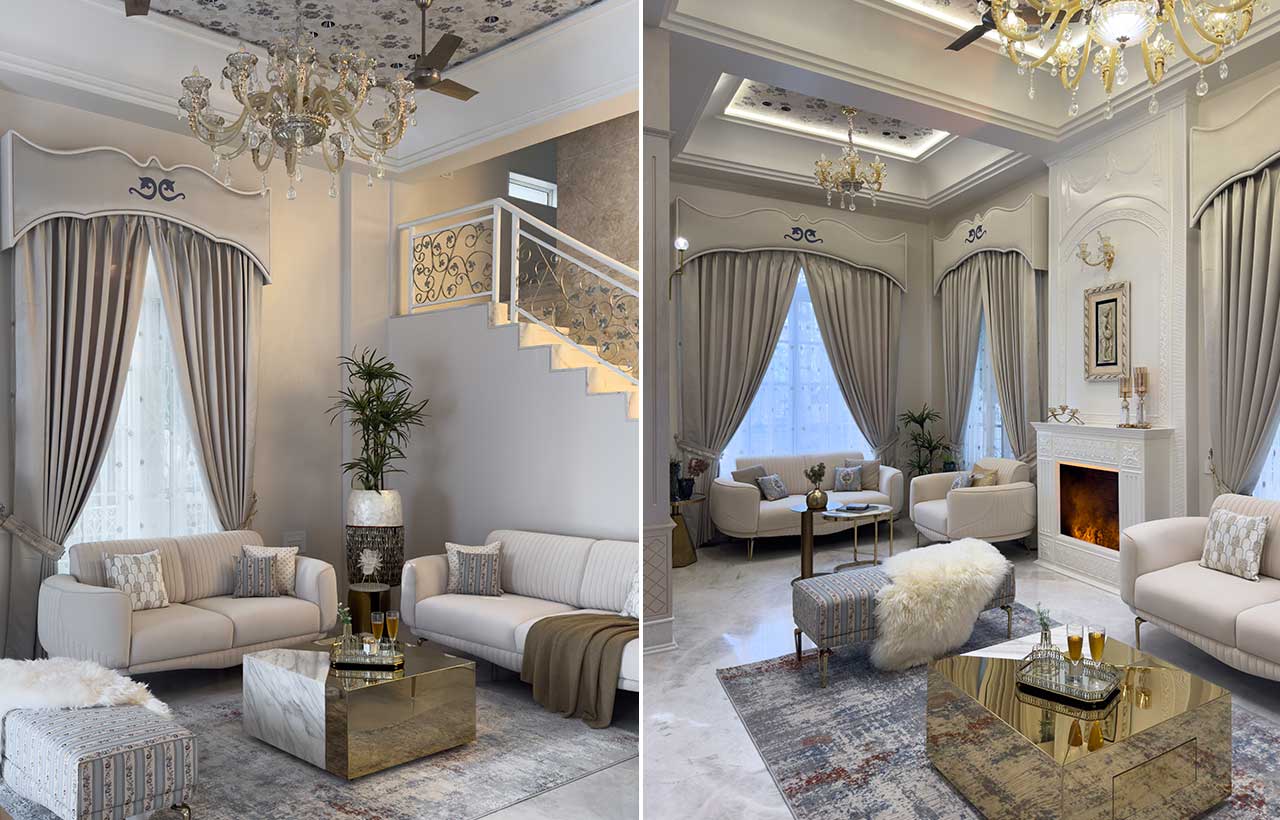 When the architects were introduced to this project, a structure with a mundane design existed. All the walls and everything apart from structural elements, were broken and slabs were extended and added. A fresh look was required - in the architecture, the interior, the expectations of the client and ultimately what the design would have to ‘convey’. All this was worked upon to an extent that included the feel and emotion of the envelope. A detailed study of the client’s requirements combined with their expectations and aspirations was the first step. Next came the decision of the styling, the theme, the ambience, and everything to be created around the client’s budget and taste as well.
When the architects were introduced to this project, a structure with a mundane design existed. All the walls and everything apart from structural elements, were broken and slabs were extended and added. A fresh look was required - in the architecture, the interior, the expectations of the client and ultimately what the design would have to ‘convey’. All this was worked upon to an extent that included the feel and emotion of the envelope. A detailed study of the client’s requirements combined with their expectations and aspirations was the first step. Next came the decision of the styling, the theme, the ambience, and everything to be created around the client’s budget and taste as well.
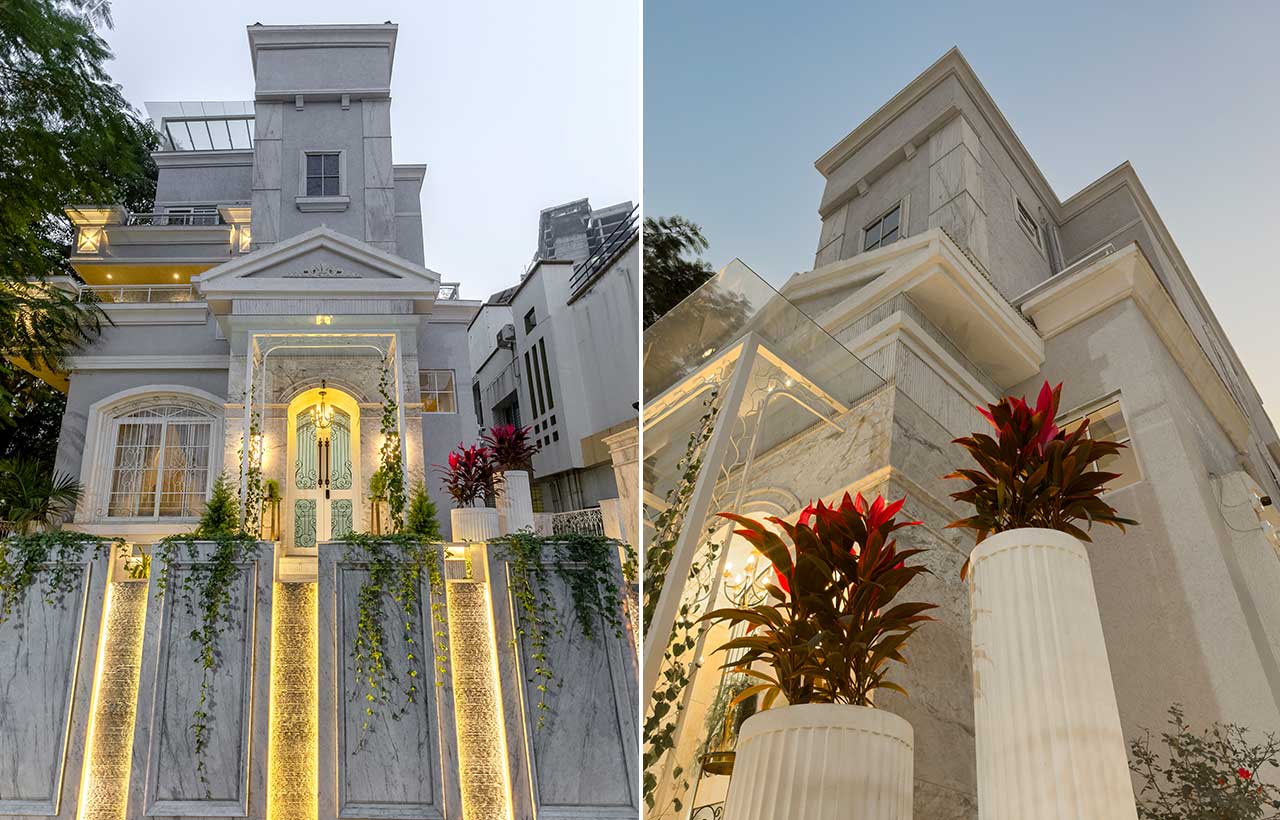 Considering that the family has Indian values systems and habits with modern thinking, the aura of a European theme would be difficult to pull off unless everything fell in perfectly; therefore, when one sees how the architects ensure clean spaces and definite, authentic detailing, you realize the painstaking process of this bungalow design.
Considering that the family has Indian values systems and habits with modern thinking, the aura of a European theme would be difficult to pull off unless everything fell in perfectly; therefore, when one sees how the architects ensure clean spaces and definite, authentic detailing, you realize the painstaking process of this bungalow design.
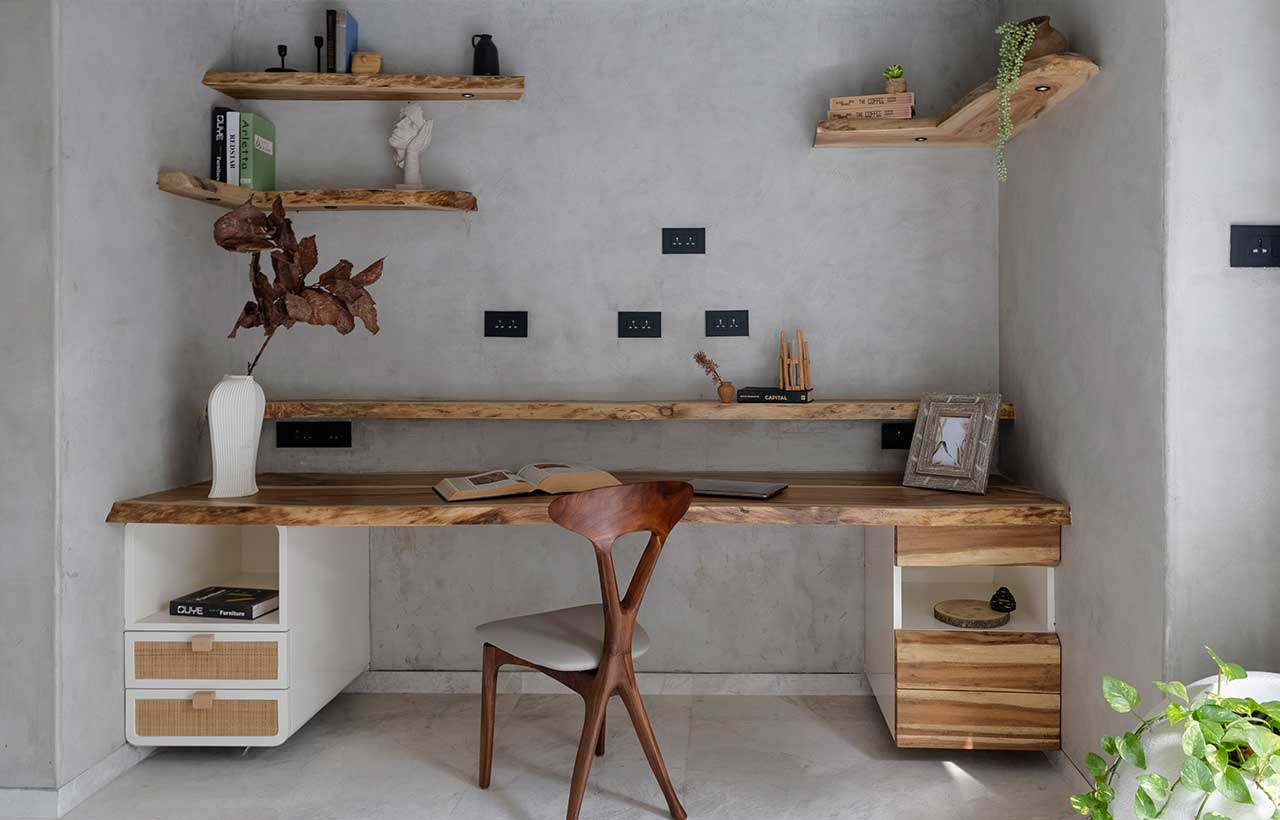 Interestingly, the bungalow had a basement and different levels, where the slabs were extended on both sides to make them more expansive than before and the multiple levels ensure that there is a lot of scope for good-sized bedrooms and spacious intermittent areas. The house is designed externally in a rather Greco-Roman style with Victorian embellishments inside. On the outside, there is use of pediments, arched windows, marble cladding and fluting and matching landscape with some artefacts. It is interesting how the connection between outdoor and indoor has been achieved with the help of a delicate trellis marking the transition zone.
Interestingly, the bungalow had a basement and different levels, where the slabs were extended on both sides to make them more expansive than before and the multiple levels ensure that there is a lot of scope for good-sized bedrooms and spacious intermittent areas. The house is designed externally in a rather Greco-Roman style with Victorian embellishments inside. On the outside, there is use of pediments, arched windows, marble cladding and fluting and matching landscape with some artefacts. It is interesting how the connection between outdoor and indoor has been achieved with the help of a delicate trellis marking the transition zone.
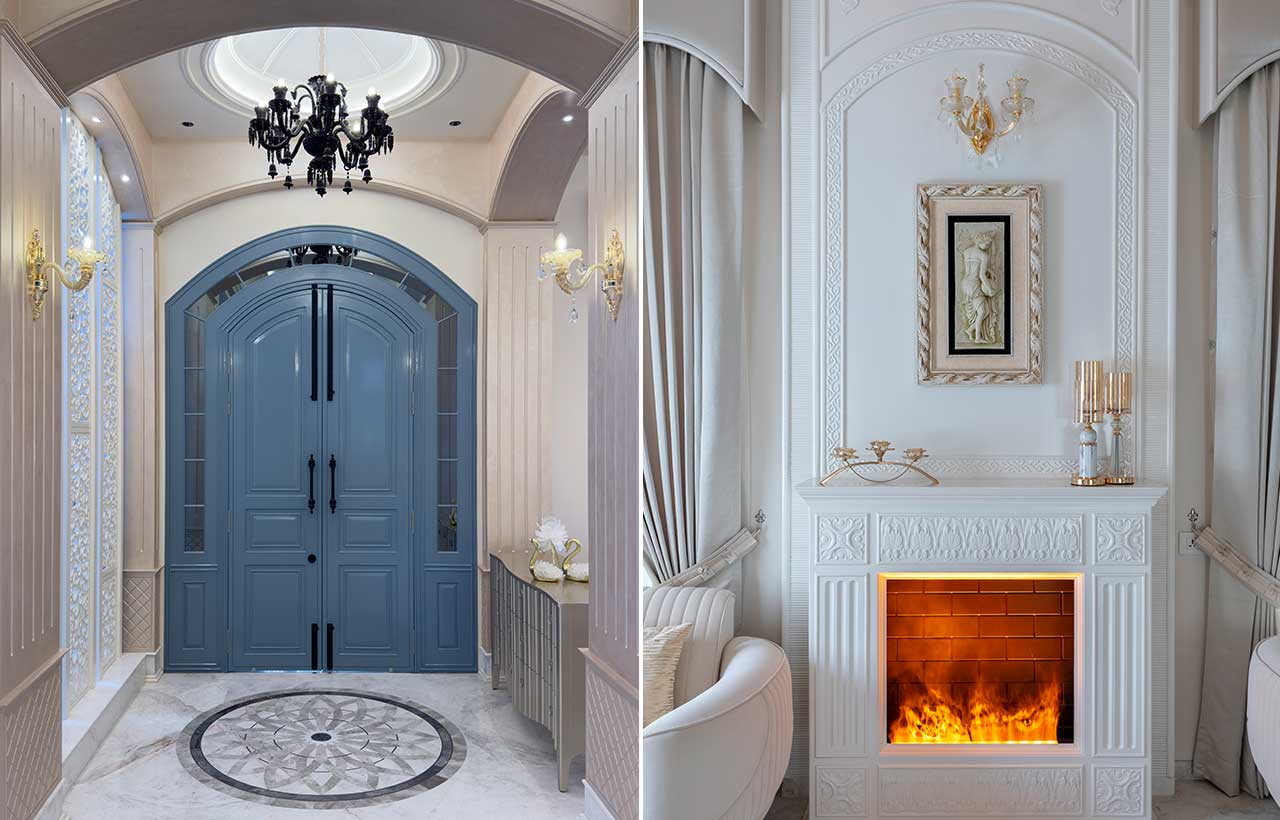 The blue doors, having a transom window, are the first introduction to the lobby and living room. This is a dramatic moment and one can feel it. The pattern on the floor, the scones on the fluted walls and the dome plus chandelier, above all, contribute to a certain aura during entry, almost like entering an Austrian villa during the twenties and hearing the sound of cello and viola.
The blue doors, having a transom window, are the first introduction to the lobby and living room. This is a dramatic moment and one can feel it. The pattern on the floor, the scones on the fluted walls and the dome plus chandelier, above all, contribute to a certain aura during entry, almost like entering an Austrian villa during the twenties and hearing the sound of cello and viola.
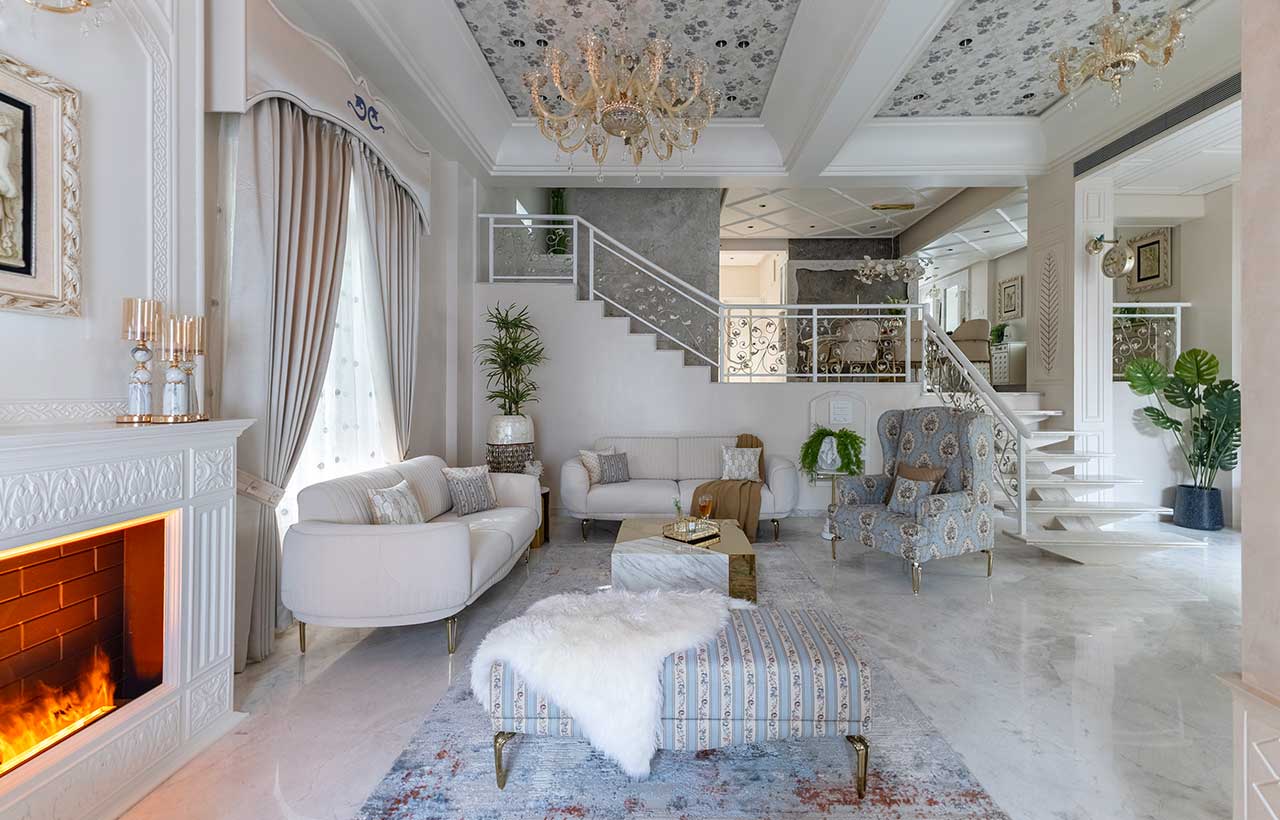 The Living Room: Reminiscent of English and Victorian ambience, the living room continues with its high windows, its gracious drapes, complete with layering, swag and an ornate valance. The column, as mentioned, with its neutral fluting, is made into an asset by making it a point of reference; to turn to the pooja room, you go right, for the small sitting area you go left and to continue to the main living room, you continue ahead. The shape and form of the Pooja room replicate the profile of the grand entrance door.
The Living Room: Reminiscent of English and Victorian ambience, the living room continues with its high windows, its gracious drapes, complete with layering, swag and an ornate valance. The column, as mentioned, with its neutral fluting, is made into an asset by making it a point of reference; to turn to the pooja room, you go right, for the small sitting area you go left and to continue to the main living room, you continue ahead. The shape and form of the Pooja room replicate the profile of the grand entrance door.
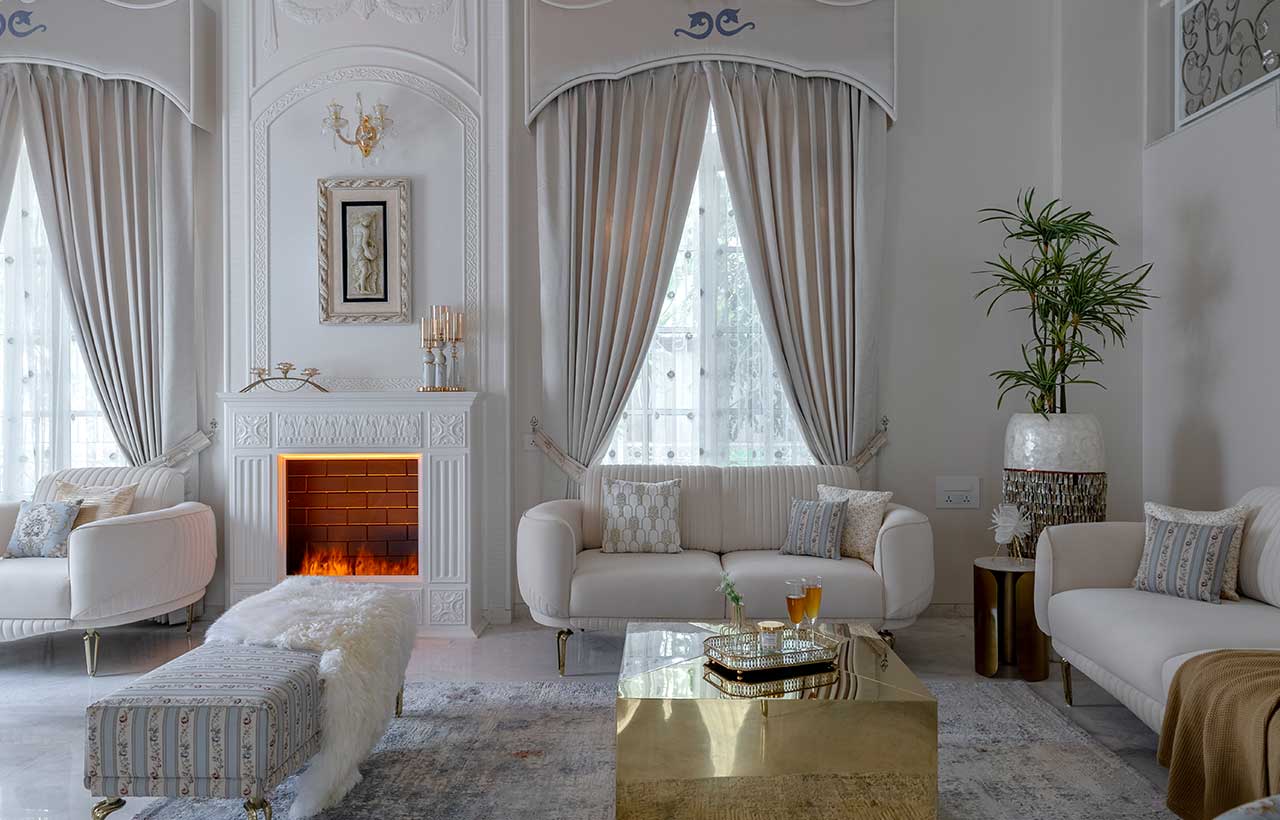
It is essential to mention the designer’s keen eye for detail. The blues are used carefully; in the single-winged armchair, in the door, in the delicate wallpaper on the ceiling and in other areas. The faux fireplace is a good addition to giving warmth to the otherwise ‘chilly’ ambience of the room.
The living room’s connection with the dining is made full use of; it has a very nice set of steps up to go to the dining room, which looks down into the living. The railing has been kept simple and subtle.
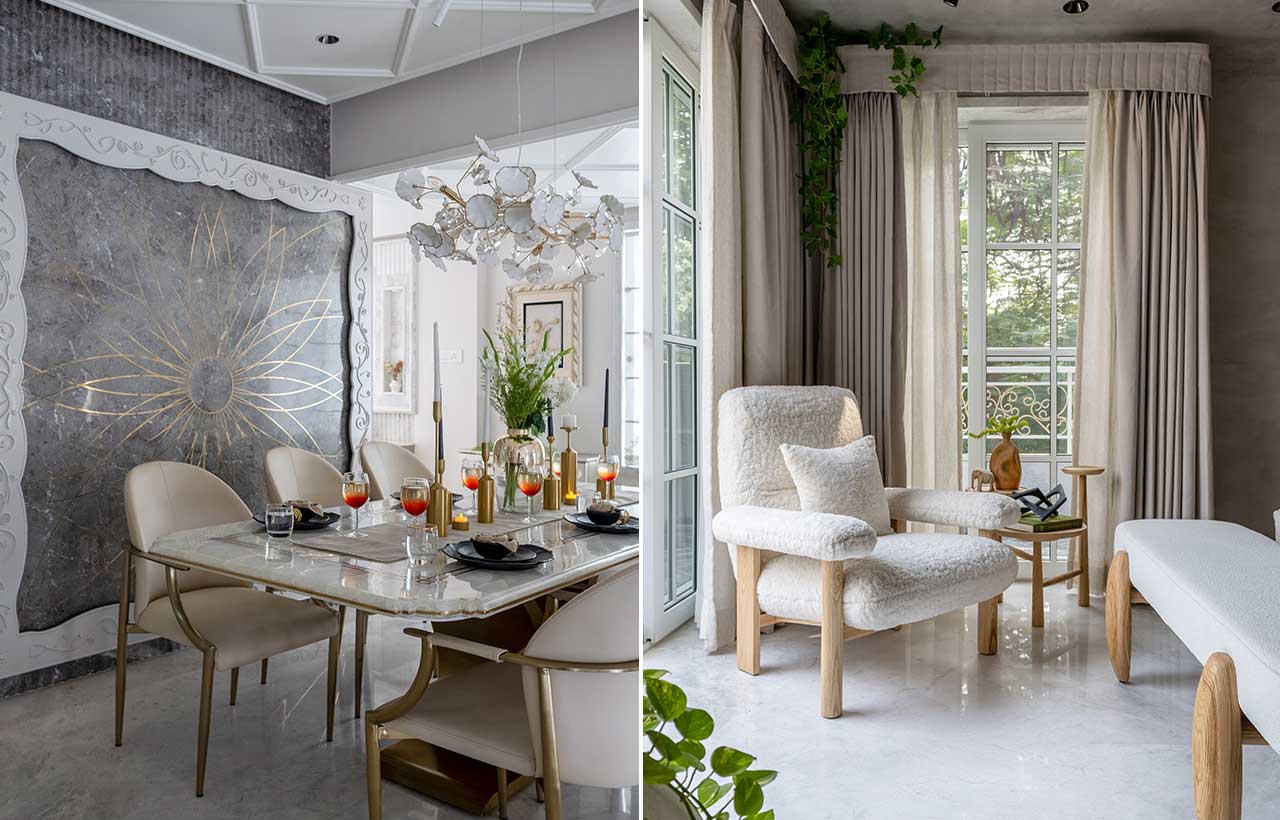 The dining room is opulent with a slight and very intriguing twist - the choice of the wall, with its floral pattern on stone, stands out so effectively! This is a study of magnificence and workmanship. Quite tilting to the modern coefficient of style, it does not toe the European classical tones of the living area but supports it. The all-onyx table was made for measurements. The dining room is a very important place too; artwork, and decorative elements on the wall and curtains, are all part of the completeness of this area.
The dining room is opulent with a slight and very intriguing twist - the choice of the wall, with its floral pattern on stone, stands out so effectively! This is a study of magnificence and workmanship. Quite tilting to the modern coefficient of style, it does not toe the European classical tones of the living area but supports it. The all-onyx table was made for measurements. The dining room is a very important place too; artwork, and decorative elements on the wall and curtains, are all part of the completeness of this area.
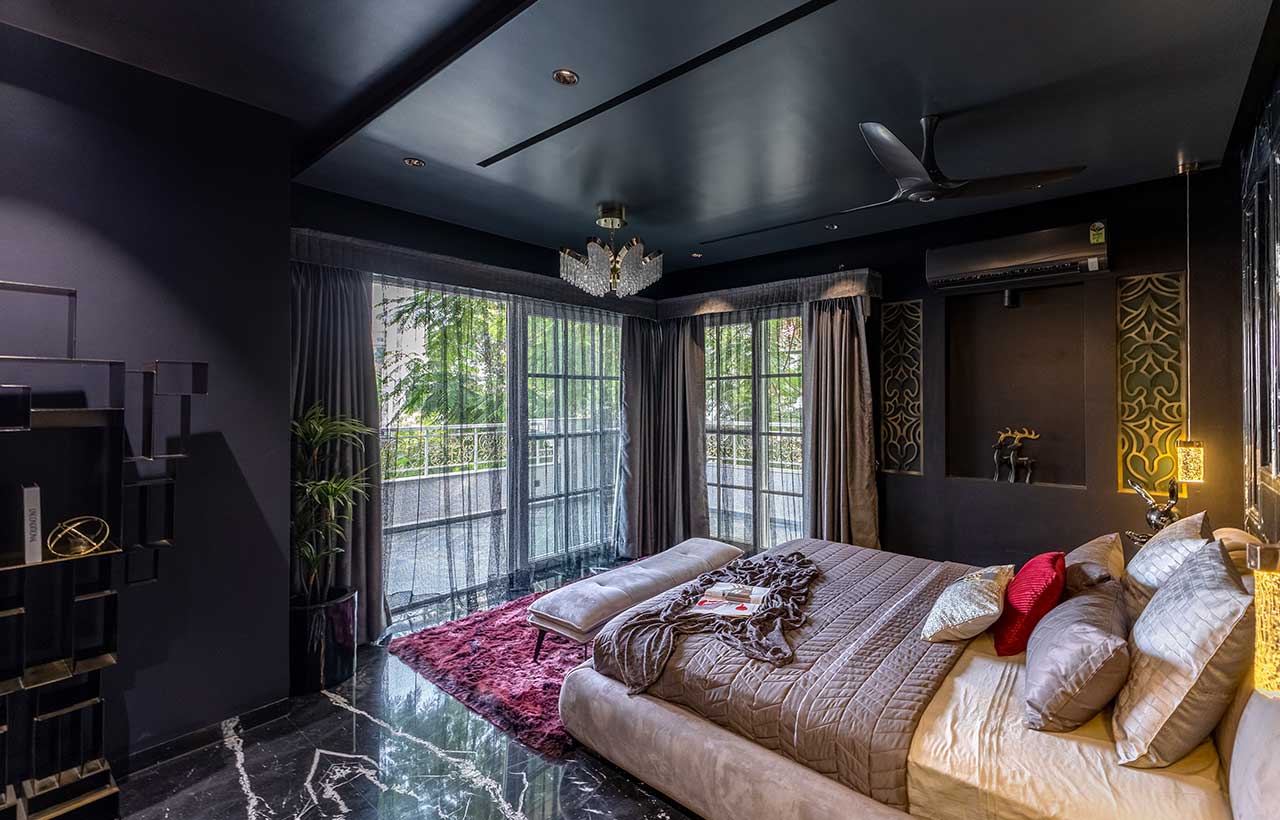 The bedrooms are suitably dramatic. Guest bedroom, elder and younger son’s bedrooms and the master bedroom - each bedroom is vastly different from the others and boldly carries a theme every inch of the way.
The bedrooms are suitably dramatic. Guest bedroom, elder and younger son’s bedrooms and the master bedroom - each bedroom is vastly different from the others and boldly carries a theme every inch of the way.
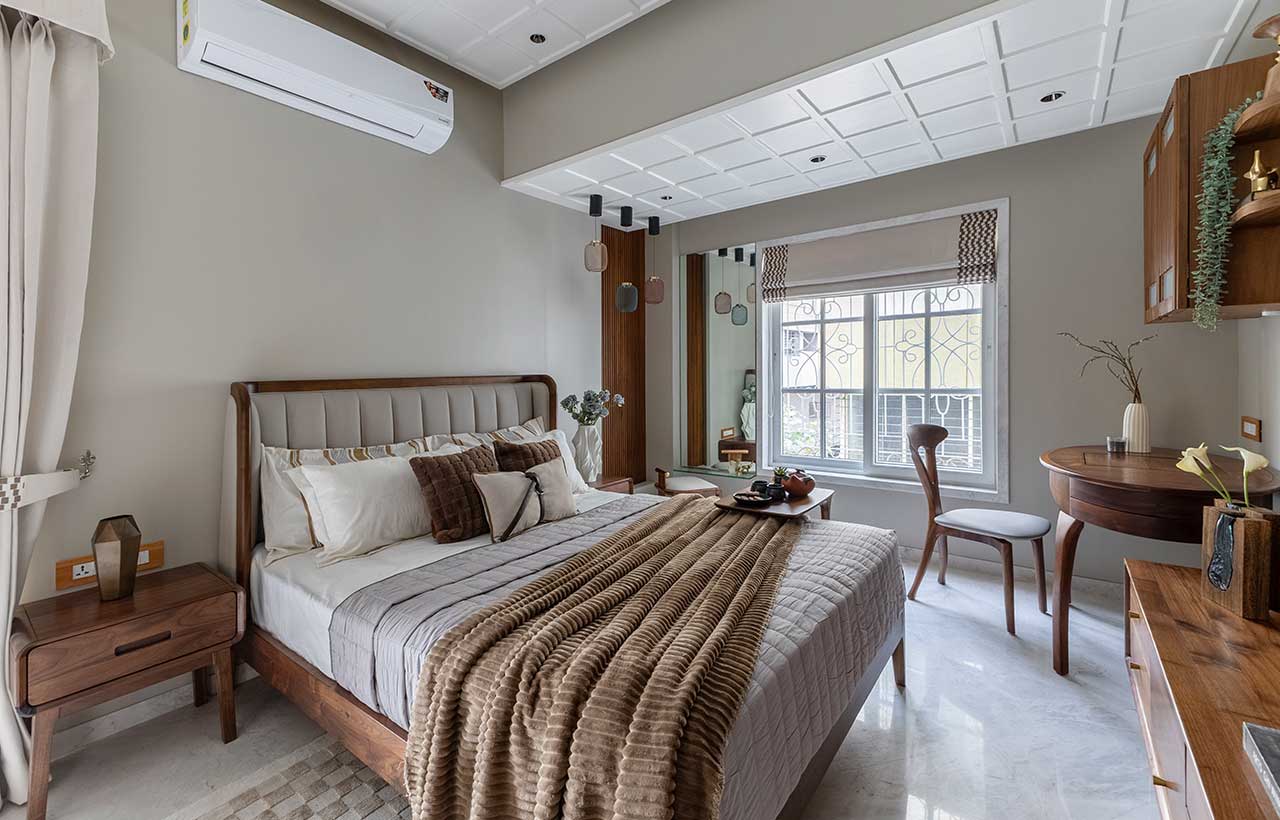 The Guest Bedroom: With Fluted wood as the feature element, the guest bedroom is comfortable, old school and trendy, all combined. Almost all of the furniture elements here have rounded corners. White, grey and warm wood – just three colours in different hues and textures.
The Guest Bedroom: With Fluted wood as the feature element, the guest bedroom is comfortable, old school and trendy, all combined. Almost all of the furniture elements here have rounded corners. White, grey and warm wood – just three colours in different hues and textures.
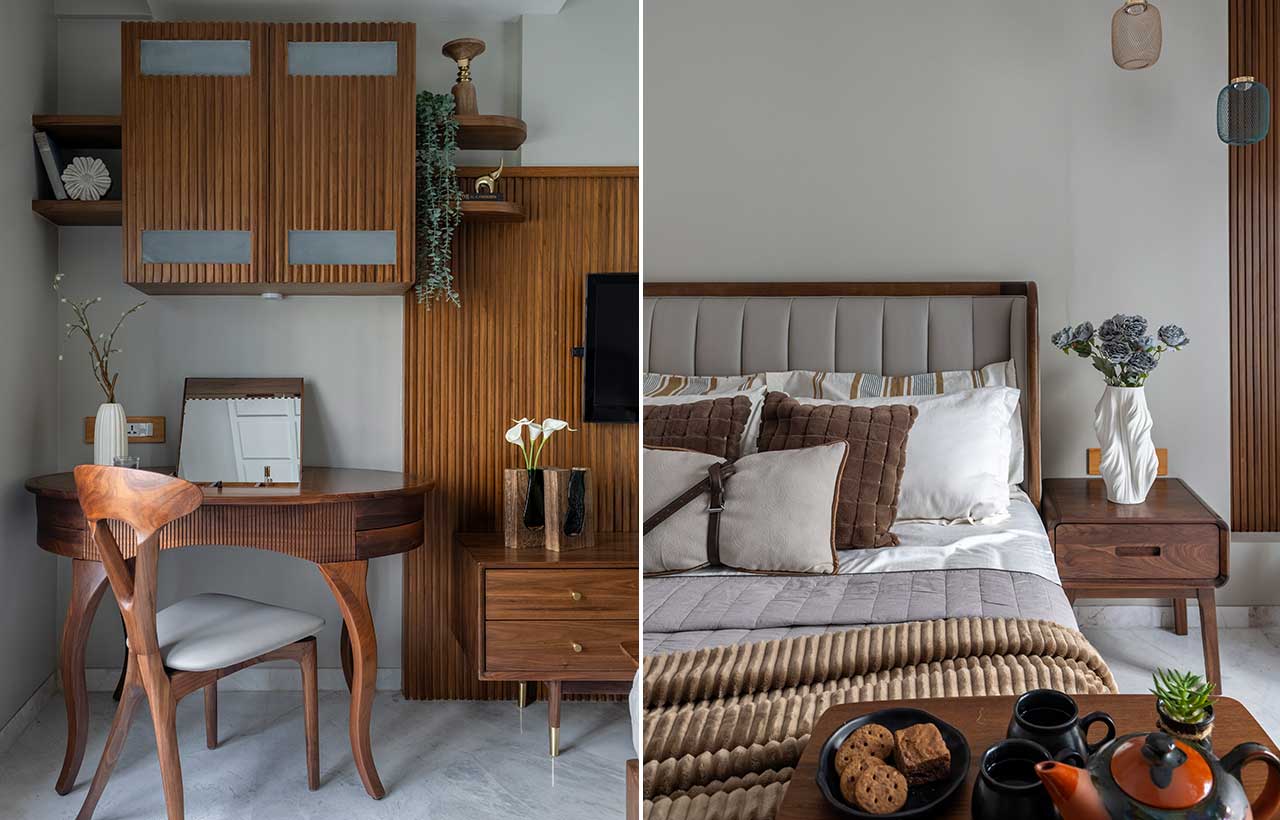
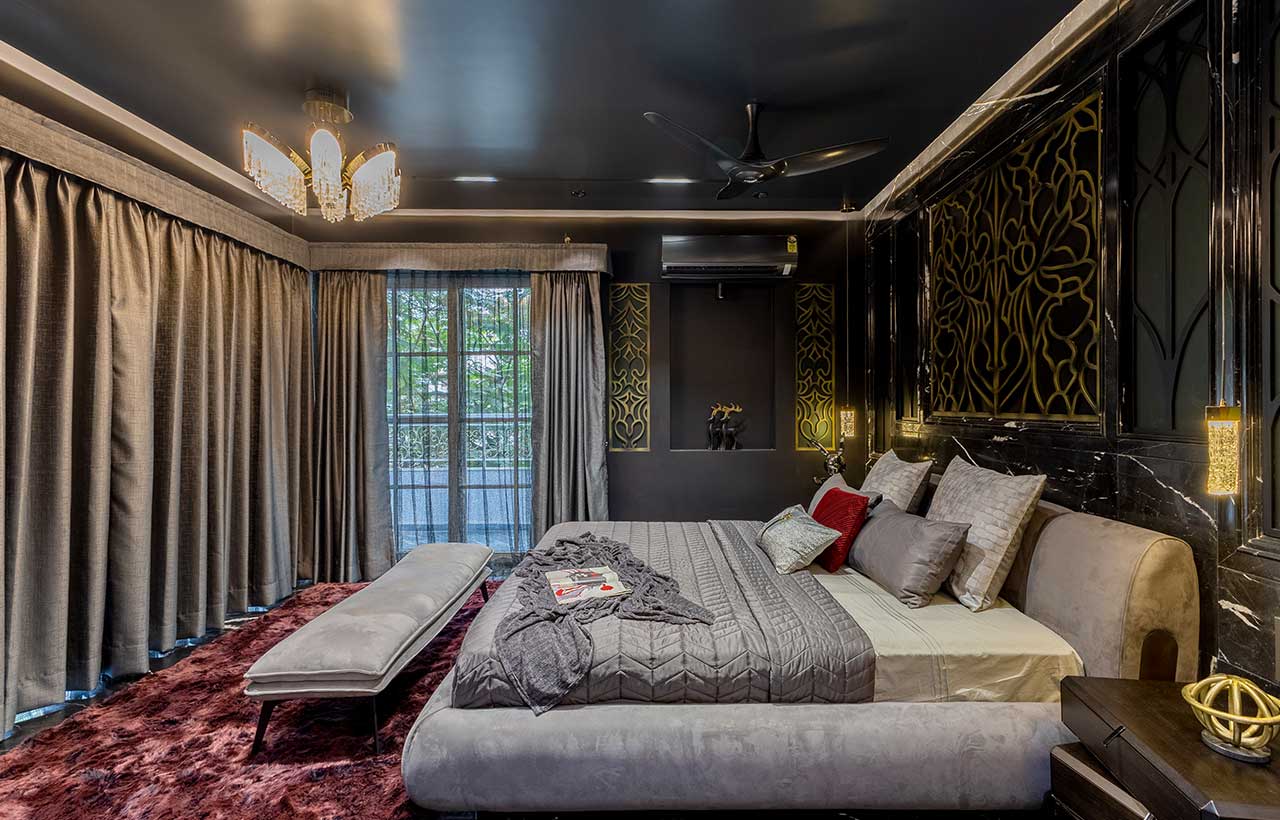 The younger son’s bedroom - the Senate Room: In royal black and gold, this bedroom is a king’s lair, but some elements add a distinct fun signature; for example, the storage unit with a ‘robot’ inspired imagery was placed carefully to dictate the same without disturbing the overall theme.
The younger son’s bedroom - the Senate Room: In royal black and gold, this bedroom is a king’s lair, but some elements add a distinct fun signature; for example, the storage unit with a ‘robot’ inspired imagery was placed carefully to dictate the same without disturbing the overall theme.
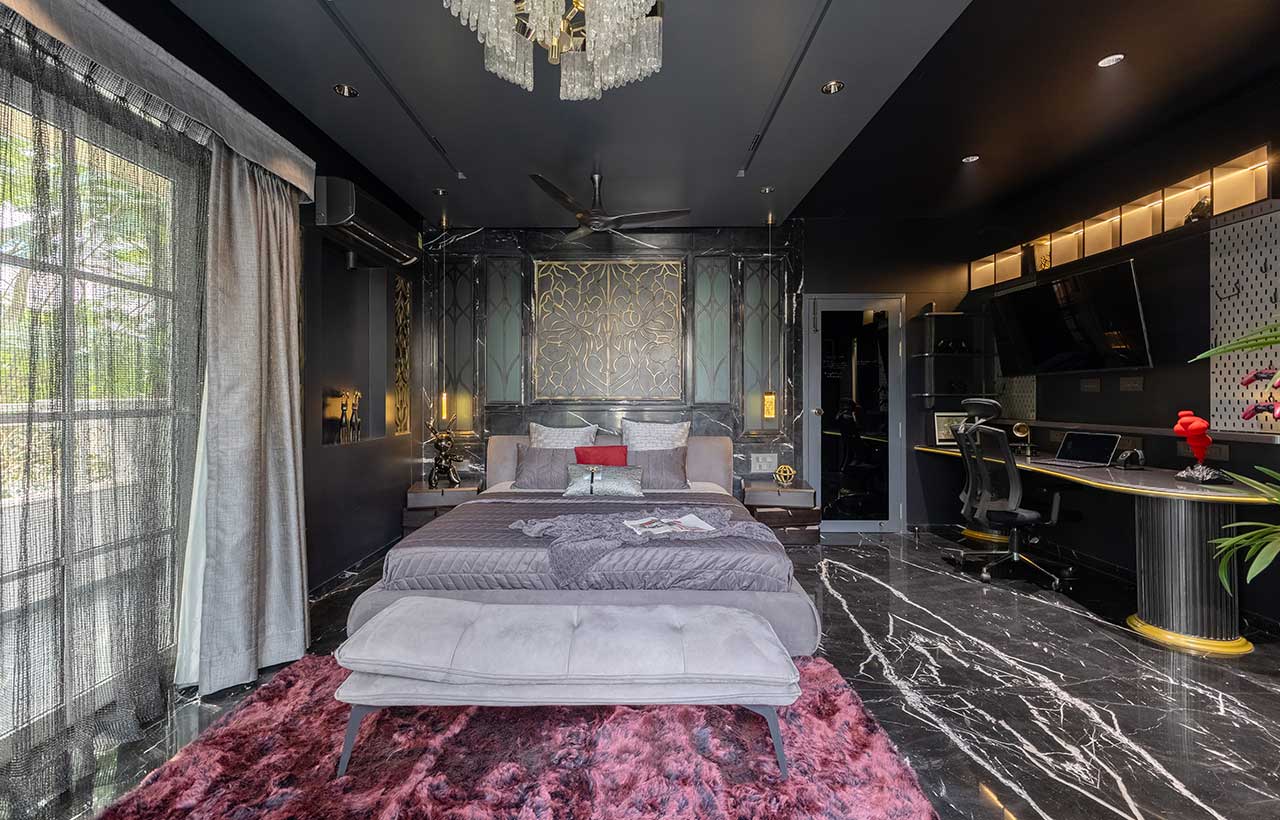 The design of this room does seem dramatic and this effect makes it different and equally opulent. Black Italian marble on the floor and walls truly give this a Roman senator’s power play.
The design of this room does seem dramatic and this effect makes it different and equally opulent. Black Italian marble on the floor and walls truly give this a Roman senator’s power play.
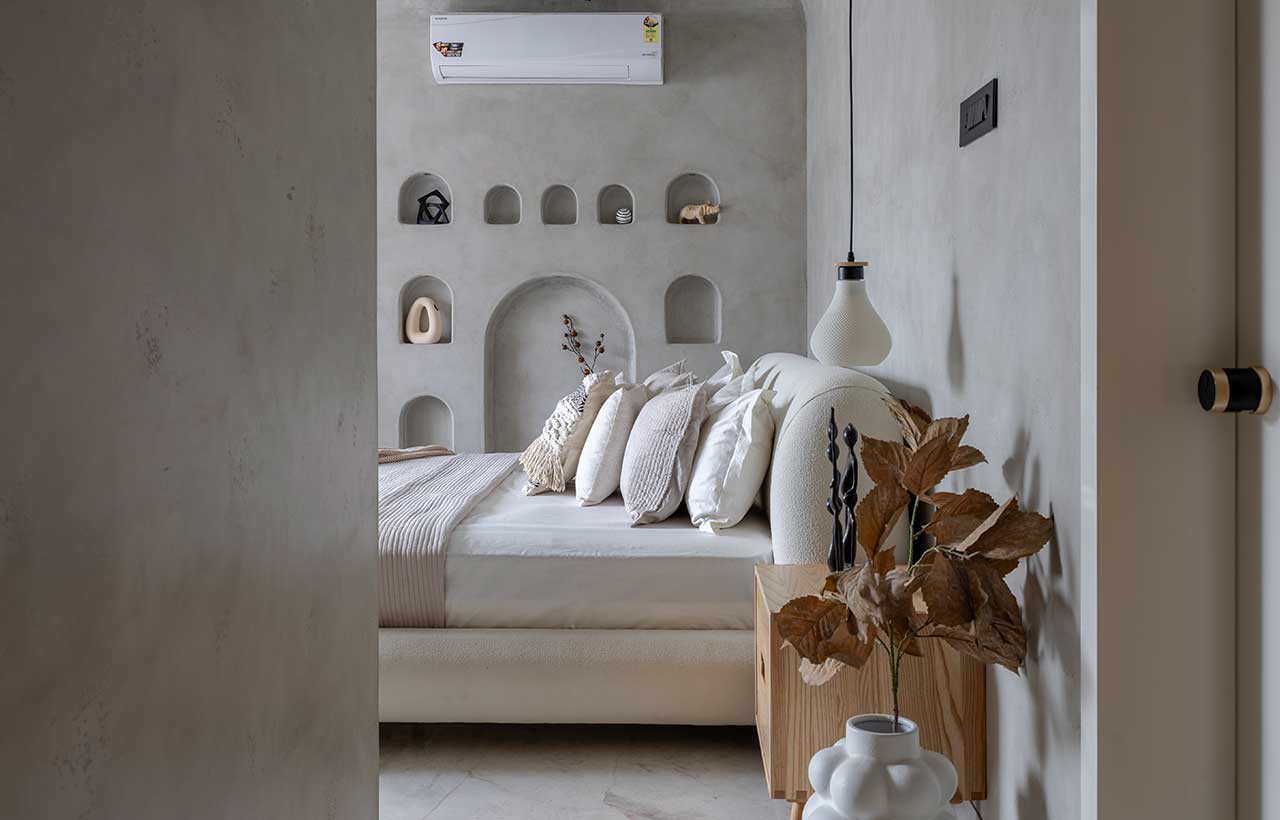 The elder son’s bedroom - the Oceania room: This room takes Pacific inspirations with its rounded furniture, the microtopping and generally taking a different take on luxury. The elder son wanted everything to be free of sharp edges.
The elder son’s bedroom - the Oceania room: This room takes Pacific inspirations with its rounded furniture, the microtopping and generally taking a different take on luxury. The elder son wanted everything to be free of sharp edges.
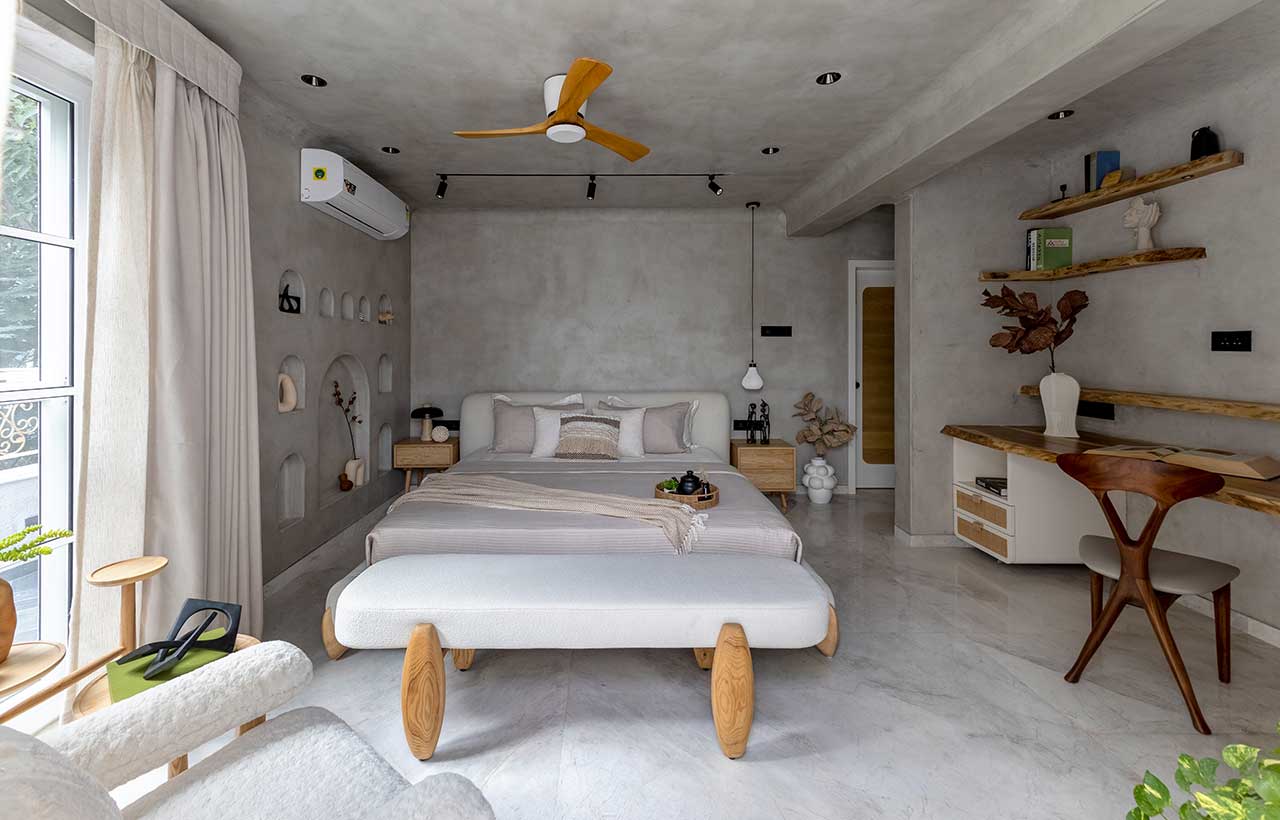 It therefore has a whiff of the ocean and pearls and more! The furniture, shades of paint, and chairs, are carefully planned to be in sync with each other and not take away the core experience of peace and serenity. This room flaunts a contemporary yet minimal rustic theme.
It therefore has a whiff of the ocean and pearls and more! The furniture, shades of paint, and chairs, are carefully planned to be in sync with each other and not take away the core experience of peace and serenity. This room flaunts a contemporary yet minimal rustic theme.
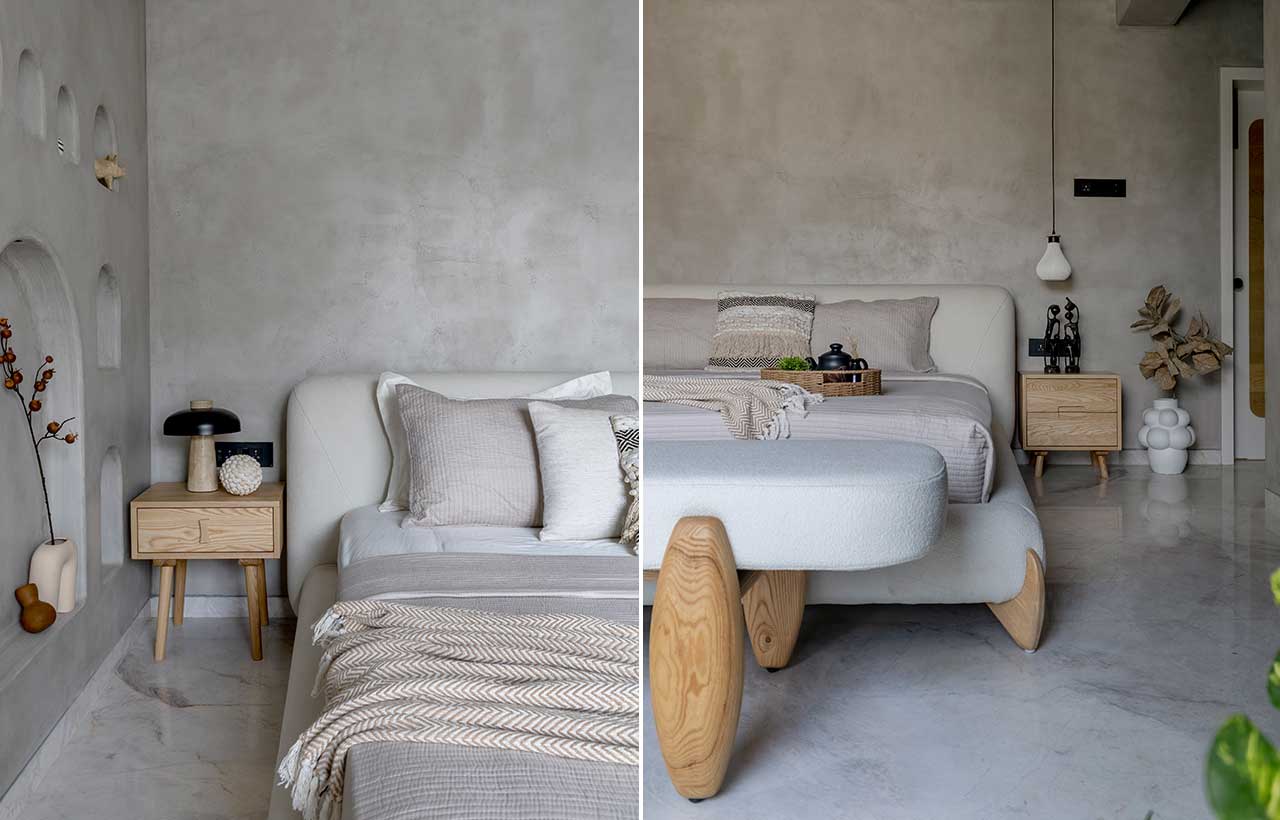 The sit-out on the terrace is a frank modern space with Mediterranean overtones, choosing to go global with a bright yellow couch.
The sit-out on the terrace is a frank modern space with Mediterranean overtones, choosing to go global with a bright yellow couch.
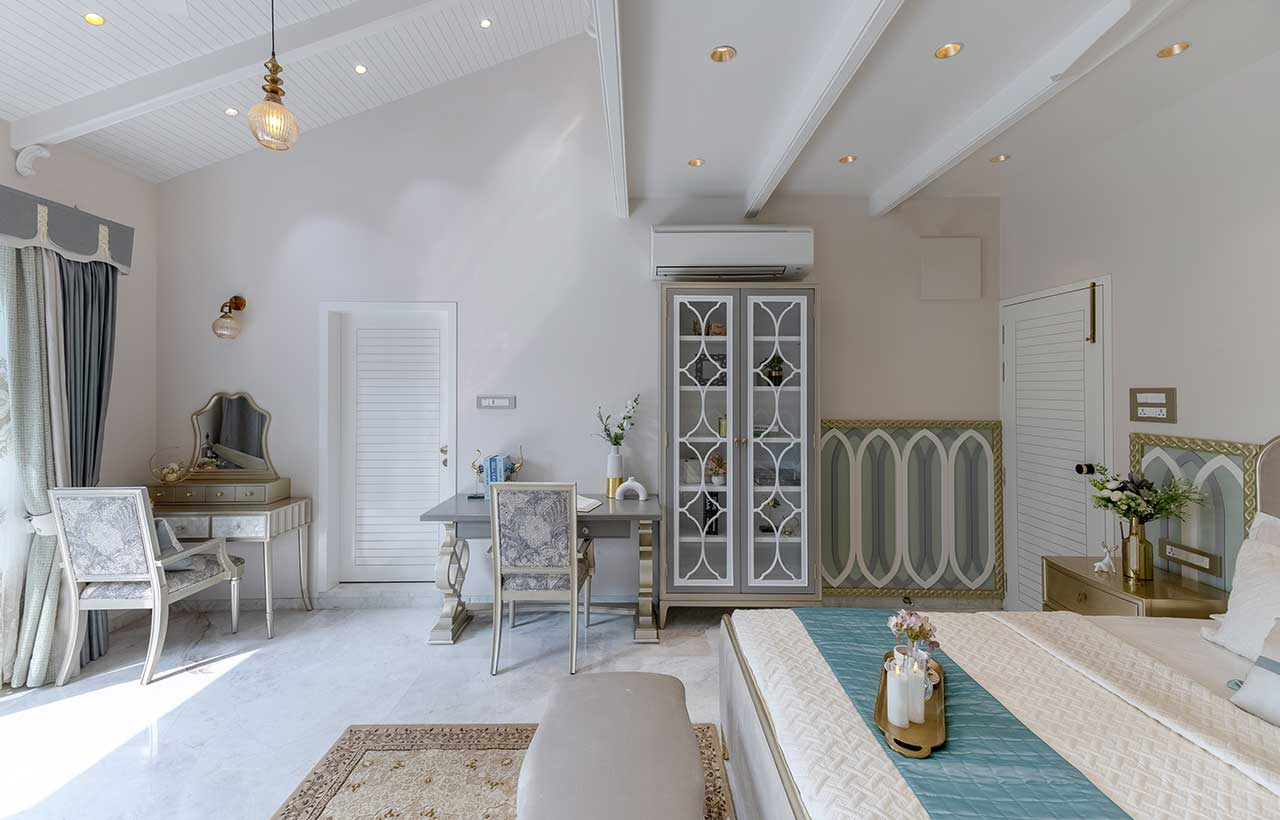 The master bedroom - the French Room: This bedroom is lavish, imbued with a French countryside feel. Gold trim and mother-of-pearl finish in Parisian salon style give this room an utterly timeless look and feel. Baroque-style wallpaper and closets also keep up the décor in line with the meticulous way in which the designs translate into reality via ace workmanship.
The master bedroom - the French Room: This bedroom is lavish, imbued with a French countryside feel. Gold trim and mother-of-pearl finish in Parisian salon style give this room an utterly timeless look and feel. Baroque-style wallpaper and closets also keep up the décor in line with the meticulous way in which the designs translate into reality via ace workmanship.
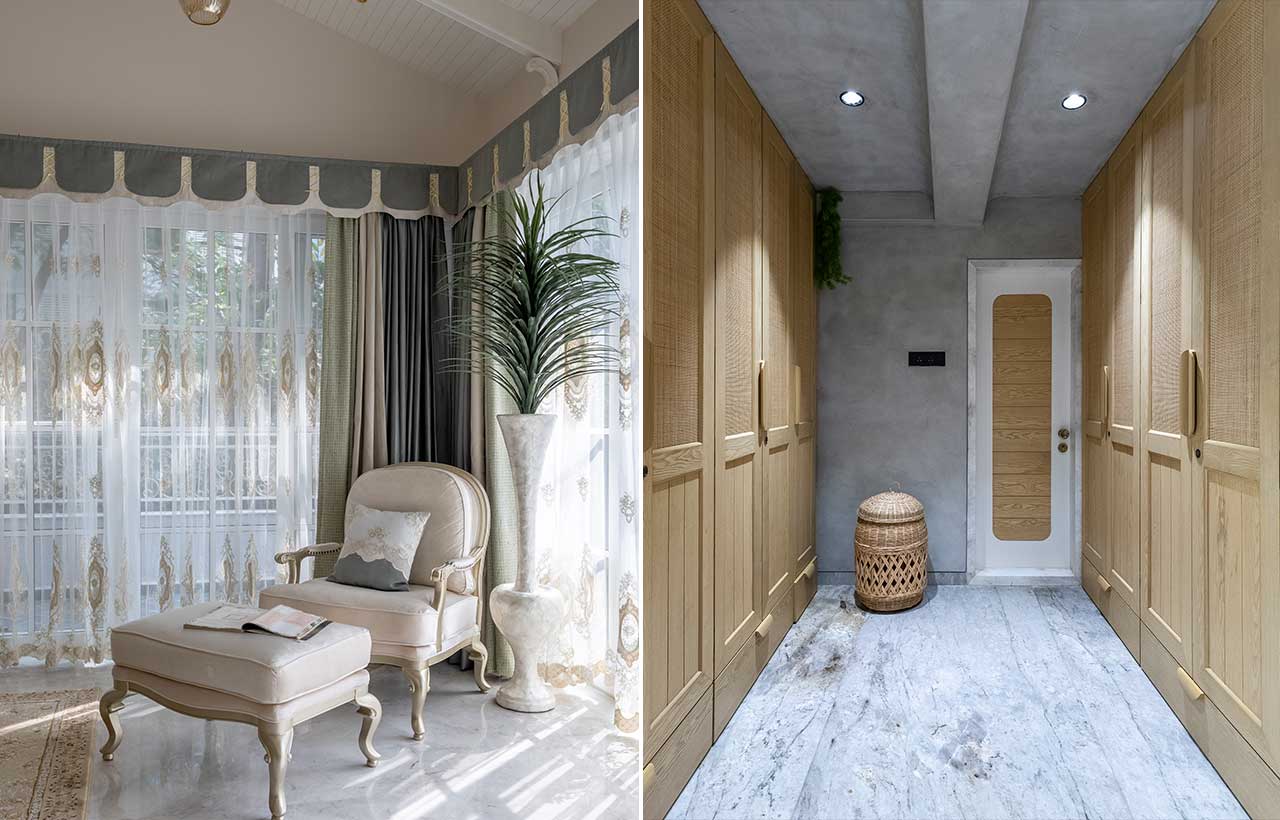
The client wanted a fully-equipped home theatre for which the basement has come in very handy. This was done in a slightly different colour and manner, with bright recliners, a deep blue plush carpet and a pantry facility. It is commendable the way other spaces keep up the vivacity of the project. Of particular mention is the family room, with its Rajasthani roots, appliqué work, etc. allowing the family to indulge in good old nostalgia.
"KAVI" is an example of exquisite material selection, thoughtful space planning, and the infusion of multiple styles, creating a luxurious and functional home that truly stands out.
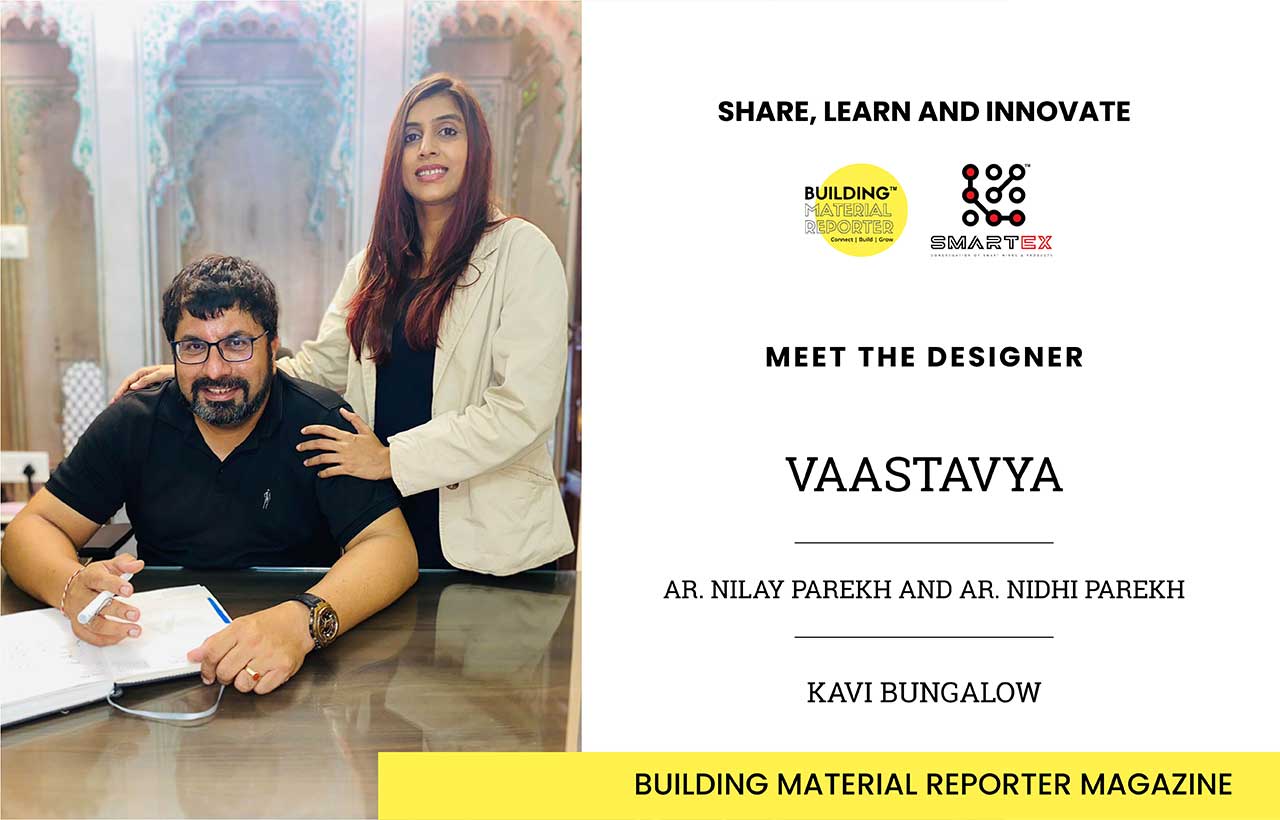 Stay updated on the latest news and insights in home decor, design, architecture, and construction materials with BMR.
Stay updated on the latest news and insights in home decor, design, architecture, and construction materials with BMR.



