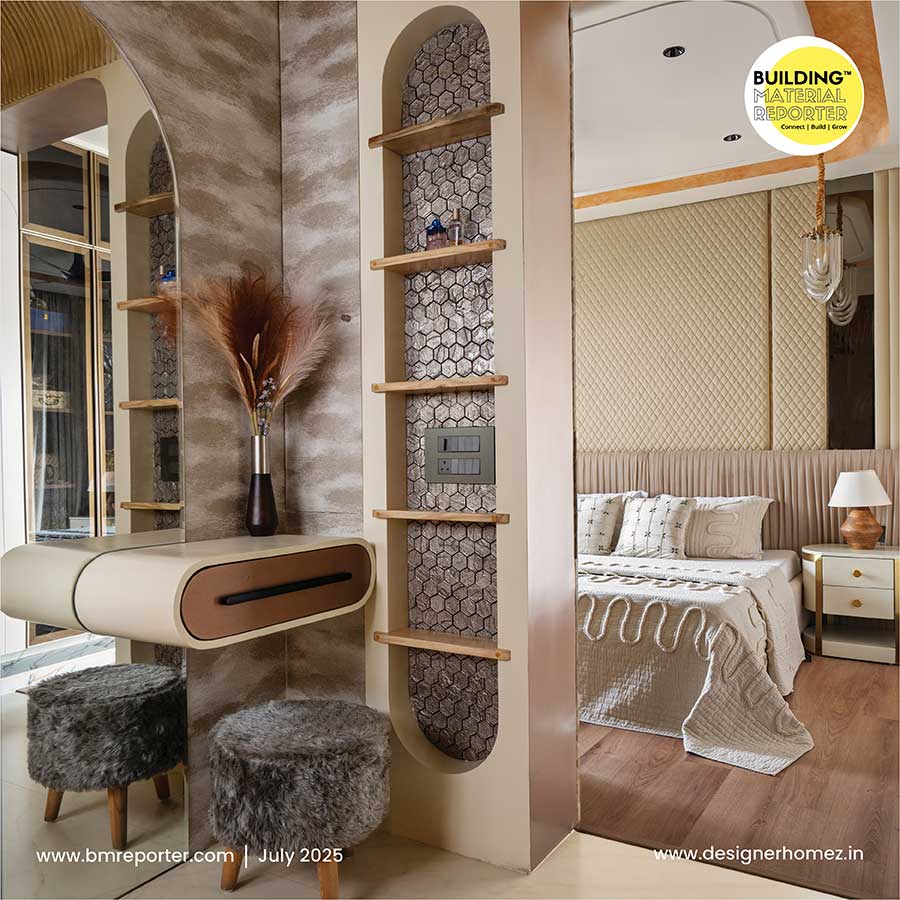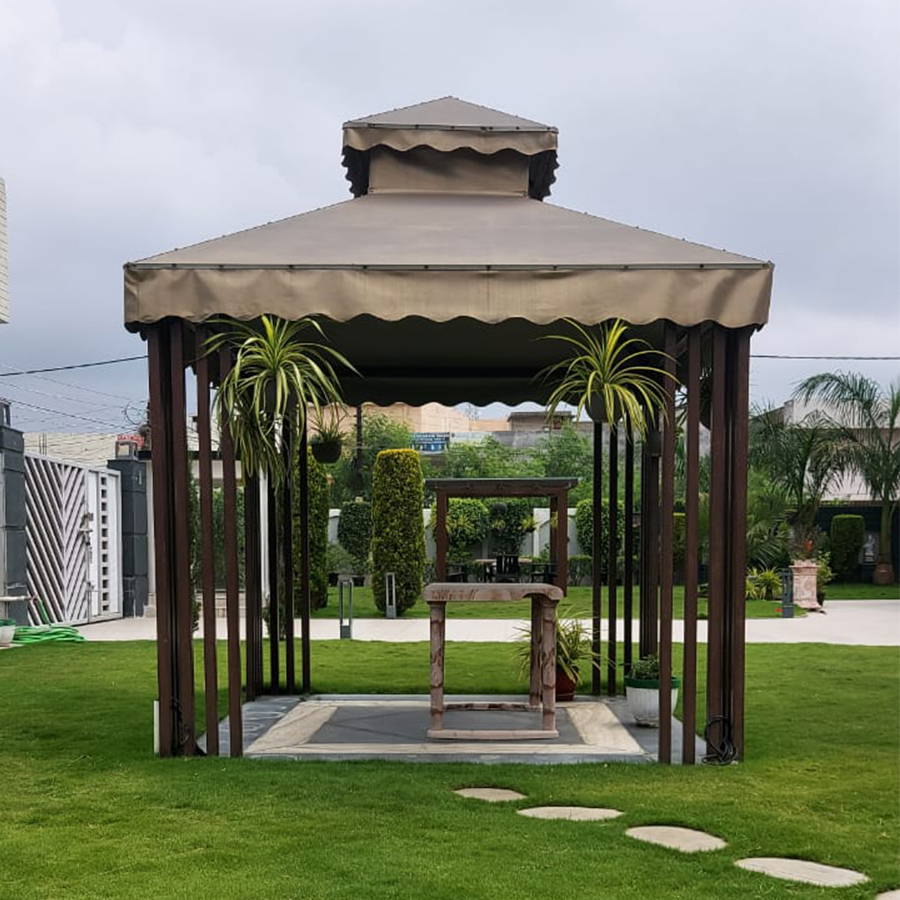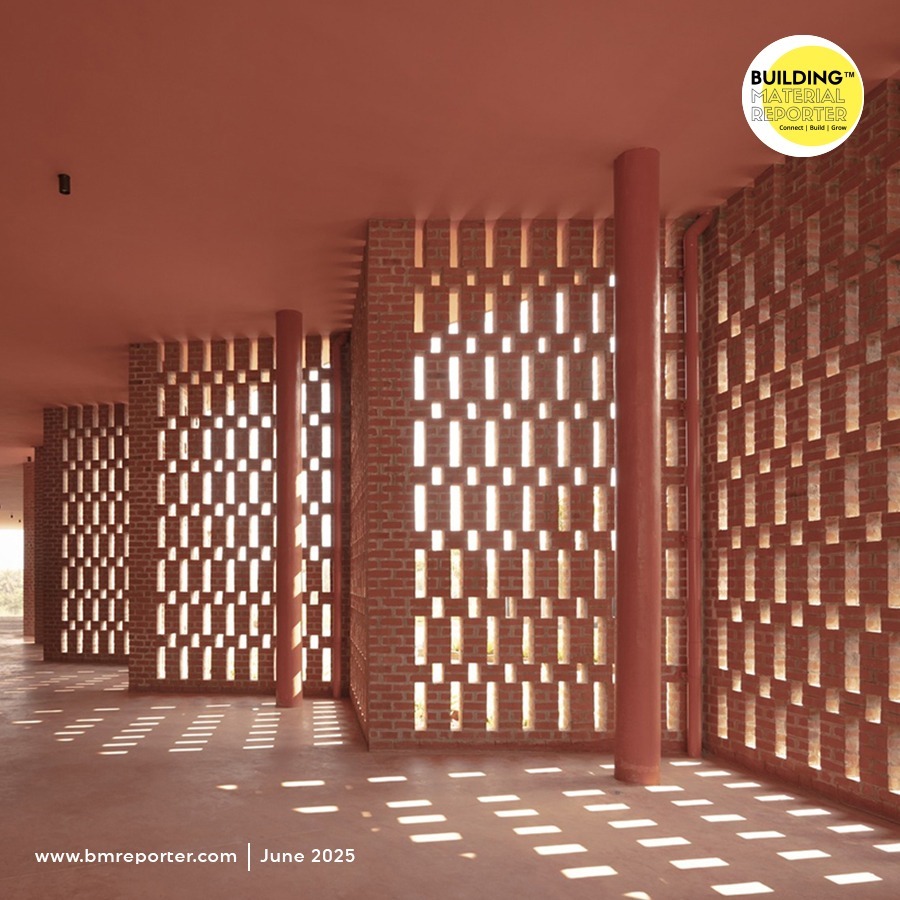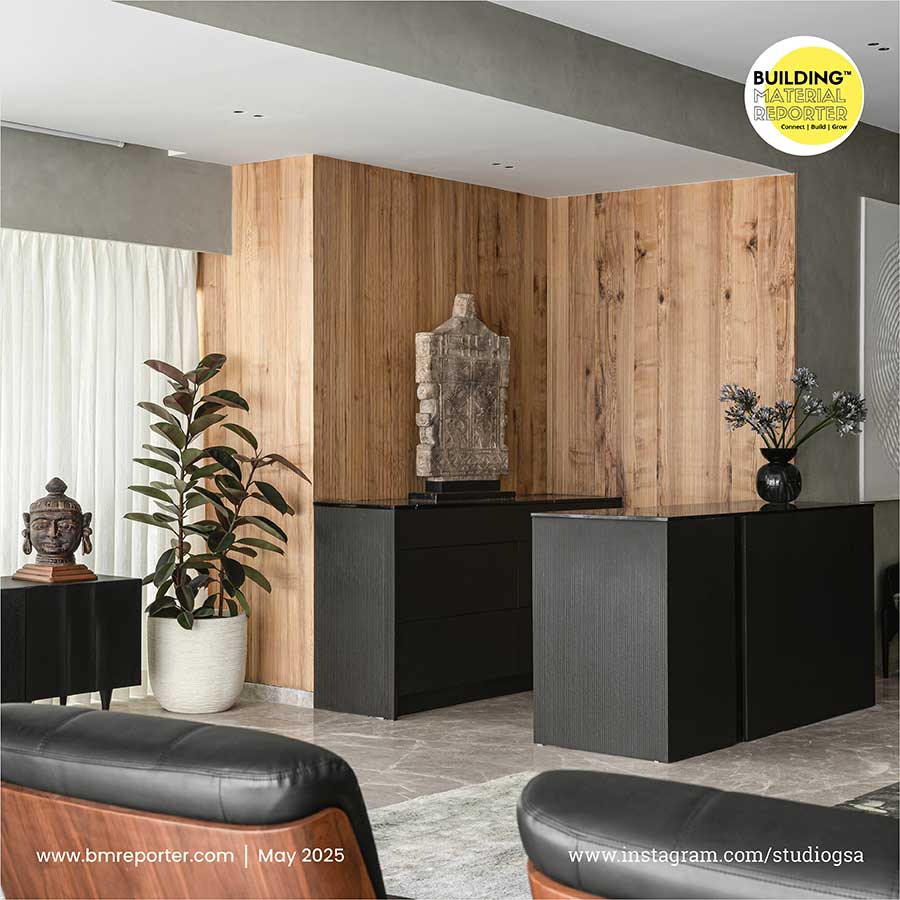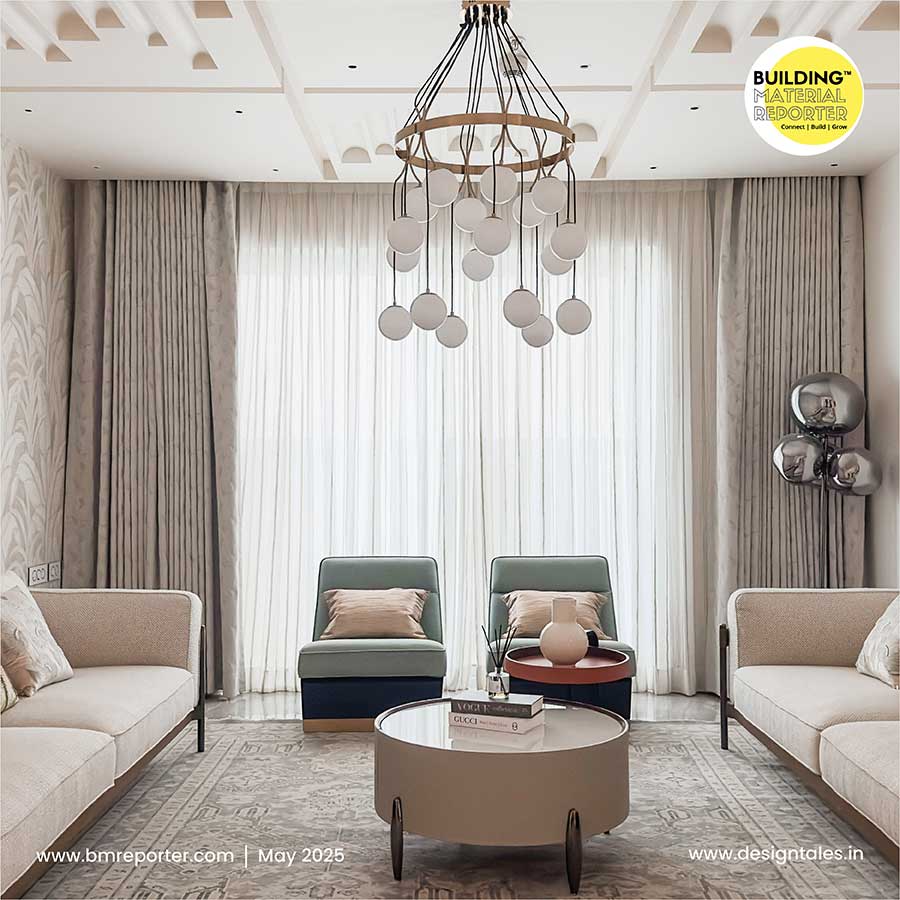Tribhuvana: Responsible Artistry
- March 29, 2024
- By: Ar. Priyanshi Shah
- INFLUENCERS
.jpg) As an integral part of the rural fabric, Tribhuvana is Himanshu Patel’s d6thD design studio workspace located in a village called Khanderaopura near Ahmedabad, Gujarat. For Himanshu, creating vernacular spaces is a timeless endeavour. The design not only nurtures the creative process but also invites a renewed connection with nature and tradition. The very presence of this studio serves as a reminder that the village way of life, with its inherent authenticity and simplicity, can be a wellspring of inspiration for modern ways of building.
As an integral part of the rural fabric, Tribhuvana is Himanshu Patel’s d6thD design studio workspace located in a village called Khanderaopura near Ahmedabad, Gujarat. For Himanshu, creating vernacular spaces is a timeless endeavour. The design not only nurtures the creative process but also invites a renewed connection with nature and tradition. The very presence of this studio serves as a reminder that the village way of life, with its inherent authenticity and simplicity, can be a wellspring of inspiration for modern ways of building.
.jpg) Architecture of Happiness by Alain de Botton (2006) delves into the deep connection between architecture and human well-being. De Botton posits that our physical surroundings profoundly impact our emotions and happiness. He argues that our architectural choices are guided by our personal stories and inner states, seeking to harmonise our environment with our inner selves.
Architecture of Happiness by Alain de Botton (2006) delves into the deep connection between architecture and human well-being. De Botton posits that our physical surroundings profoundly impact our emotions and happiness. He argues that our architectural choices are guided by our personal stories and inner states, seeking to harmonise our environment with our inner selves.
This book aligns beautifully with this studio’s philosophy, emphasizing the importance of architectural harmony with environment, culture, and history. It seeks to create structures that seamlessly blending with their surroundings, promoting contentment for users and creators alike. This philosophy underscores the profound influence of architecture on emotions, translating "Architecture of Happiness" ideals into tangible, thoughtful design.
.jpg) In every detail, this approach reflects the harmonious coexistence of heritage and innovation. It speaks of the designer's reverence for their roots. From a professional standpoint, embodying the philosophy you preach through your lifestyle is a powerful and authentic way to connect with clients and build trust. This alignment showcases authenticity, affirming that your design principles aren't just concepts but integral parts of your own life. This congruence adds a layer of credibility to your work, demonstrating that you not only propose ideas but genuinely believe in their transformative power.
In every detail, this approach reflects the harmonious coexistence of heritage and innovation. It speaks of the designer's reverence for their roots. From a professional standpoint, embodying the philosophy you preach through your lifestyle is a powerful and authentic way to connect with clients and build trust. This alignment showcases authenticity, affirming that your design principles aren't just concepts but integral parts of your own life. This congruence adds a layer of credibility to your work, demonstrating that you not only propose ideas but genuinely believe in their transformative power.
.jpg)
.jpg) Nestled within a farm, the building group exists alongside the ongoing farming activities that flourish across the surrounding expanse. Situated in proximity to an expansive lake and a road, this unique environmental tapestry catalyzes our building orientation.
Nestled within a farm, the building group exists alongside the ongoing farming activities that flourish across the surrounding expanse. Situated in proximity to an expansive lake and a road, this unique environmental tapestry catalyzes our building orientation.
.jpg) The studio's entrance, following Vastu principles, leads to a captivating journey. A slender corridor opens into the courtyard, at the building's core, a narrative of spatial dynamics. This space, framed by two guardian trees, exudes balance, seamlessly connecting indoors and outdoors. It offers a verdant sanctuary, providing respite and conversing with architectural cosmic language. The courtyard adapts during gatherings, becoming a dynamic canvas filled with pebbles, resonating with celebration and collective spirit.
The studio's entrance, following Vastu principles, leads to a captivating journey. A slender corridor opens into the courtyard, at the building's core, a narrative of spatial dynamics. This space, framed by two guardian trees, exudes balance, seamlessly connecting indoors and outdoors. It offers a verdant sanctuary, providing respite and conversing with architectural cosmic language. The courtyard adapts during gatherings, becoming a dynamic canvas filled with pebbles, resonating with celebration and collective spirit.
.jpg) On the east side of the courtyard's wall, a temple niche stands as a celestial narrative woven into the architecture. A Ganpati placed in a jharokha-like niche window engages in a silent dialogue with tradition and nature. As the sun's earliest rays grace this element, it becomes a beacon of spiritual illumination, casting its radiance upon the heart of the dwelling.
On the east side of the courtyard's wall, a temple niche stands as a celestial narrative woven into the architecture. A Ganpati placed in a jharokha-like niche window engages in a silent dialogue with tradition and nature. As the sun's earliest rays grace this element, it becomes a beacon of spiritual illumination, casting its radiance upon the heart of the dwelling.
 The spatial progression is dramatic, immersing visitors in the building's expanse, although the views vary. Unlike typical designs with outward vistas, ours takes an introverted approach, focusing on an inner courtyard. This courtyard becomes the centerpiece, offering an immersive experience within its intimate setting. The departure from the outside to a very inclusive inside encourages a change in perspective, blurring the external environment, and shifting from passive observation to active engagement, where light, shade, and movement tell compelling stories.
The spatial progression is dramatic, immersing visitors in the building's expanse, although the views vary. Unlike typical designs with outward vistas, ours takes an introverted approach, focusing on an inner courtyard. This courtyard becomes the centerpiece, offering an immersive experience within its intimate setting. The departure from the outside to a very inclusive inside encourages a change in perspective, blurring the external environment, and shifting from passive observation to active engagement, where light, shade, and movement tell compelling stories.
.jpg) As the name Tribhuvana suggests, there are essentially three building blocks. The architectural configuration takes shape as a dynamic L-shaped plan formed by three interconnected building blocks, each with its distinct purpose.
As the name Tribhuvana suggests, there are essentially three building blocks. The architectural configuration takes shape as a dynamic L-shaped plan formed by three interconnected building blocks, each with its distinct purpose.
.jpg) With a climate-conscious design approach, the studio and residence blocks align north-south to combat heat gain. The multipurpose hall adapts easily, transitioning from presentations to communal discussions and events. Despite diverse functions and varied walls, a unified character emerges through a consistent material palette, featuring local stone, bricks, and terracotta tiles. Coloured glass in windows adds vibrancy, striking a balance between aesthetics and cohesion.
With a climate-conscious design approach, the studio and residence blocks align north-south to combat heat gain. The multipurpose hall adapts easily, transitioning from presentations to communal discussions and events. Despite diverse functions and varied walls, a unified character emerges through a consistent material palette, featuring local stone, bricks, and terracotta tiles. Coloured glass in windows adds vibrancy, striking a balance between aesthetics and cohesion.
.jpg)
.jpg) Adjacent to this configuration stands a solitary building which is entirely the studio space, creating a unique triad that captures the essence of spatial diversity and functional versatility. The studio space comprises a workspace and an office next to it. There is a small khadki that visually connects these two spaces. The south side openings face the lake, which also brings in a calm soothing breeze in late evenings. At the intersection of the studio block and the multipurpose hall is seating beneath trailing creepers where daily chai sessions promote a sense of community at the studio.
Adjacent to this configuration stands a solitary building which is entirely the studio space, creating a unique triad that captures the essence of spatial diversity and functional versatility. The studio space comprises a workspace and an office next to it. There is a small khadki that visually connects these two spaces. The south side openings face the lake, which also brings in a calm soothing breeze in late evenings. At the intersection of the studio block and the multipurpose hall is seating beneath trailing creepers where daily chai sessions promote a sense of community at the studio.
.jpg) The design emphasizes climate responsiveness with carefully curated smaller openings that reflect sustainability and introverted planning. These openings offer a balance between flexibility and function, fostering a tactile connection with the environment. Recycling finds its place, with repurposed jaalis and materials redefining the architectural essence. Time-honoured window designs celebrate a harmonious balance between control and openness, giving the choice to connect with the outside or cocoon within.
The design emphasizes climate responsiveness with carefully curated smaller openings that reflect sustainability and introverted planning. These openings offer a balance between flexibility and function, fostering a tactile connection with the environment. Recycling finds its place, with repurposed jaalis and materials redefining the architectural essence. Time-honoured window designs celebrate a harmonious balance between control and openness, giving the choice to connect with the outside or cocoon within.
.jpg) The architect feels a certain sense of thoughtfulness in these traditional elements. The narrative of these openings is further enriched through the incorporation of recycled triplet windows, which bestow an ability to modulate light and air as per comfort.
The architect feels a certain sense of thoughtfulness in these traditional elements. The narrative of these openings is further enriched through the incorporation of recycled triplet windows, which bestow an ability to modulate light and air as per comfort.
The western façade of the multipurpose hall uses terracotta jalis instead of regular windows to filter harsh sunlight and create a gentle connection between indoors and outdoors. This blend of traditional design, sustainability, and climate sensitivity enhances the overall experience.
Objects in the courtyard have been thoughtfully sourced over years, from nearby villages, travels, and even home. For instance, the steps are made from a stone chakkior grinder, once used in the domestic lives of villages. This selection honours the heritage and ingenuity, preventing their neglect or discard. This curation serves a dual purpose, being cost-effective and infusing a tactile essence into the surroundings. Each item holds a historical narrative, now brought to life, fostering connections and inviting stories.
.jpg) In the spaces, objects celebrate resourceful ingenuity. Triangular jaalis, storage niches, a repurposed copper wash basin, and subtle brick embellishments creatively utilize available resources. The architect believes that the emotional quality of the space transcends its physical boundaries, infusing even the walls. These walls become canvases that absorb and reflect the surroundings, serving as storytellers that echo experiences, memories, and connections, fostering a sense of familiarity and belonging that goes beyond the material realm.
In the spaces, objects celebrate resourceful ingenuity. Triangular jaalis, storage niches, a repurposed copper wash basin, and subtle brick embellishments creatively utilize available resources. The architect believes that the emotional quality of the space transcends its physical boundaries, infusing even the walls. These walls become canvases that absorb and reflect the surroundings, serving as storytellers that echo experiences, memories, and connections, fostering a sense of familiarity and belonging that goes beyond the material realm.
.jpg) Incorporating local crafts and techniques not only reduces costs but also fosters local appreciation for their way of life. Himanshu's sincere intention to dignify and empower craftsmen plays a vital role, in infusing the building process with human spirit and heritage. Each artisan's hand reflects the close bond between creator and creation. This collaboration results in an architecture that transcends physical form, shaped by the craftsman's identity, skill, and the profound impact of human involvement on the building's essence.
Incorporating local crafts and techniques not only reduces costs but also fosters local appreciation for their way of life. Himanshu's sincere intention to dignify and empower craftsmen plays a vital role, in infusing the building process with human spirit and heritage. Each artisan's hand reflects the close bond between creator and creation. This collaboration results in an architecture that transcends physical form, shaped by the craftsman's identity, skill, and the profound impact of human involvement on the building's essence.
Amidst these intricacies of spatial narration, we find the embodiment of a philosophy that transcends architecture as a mere physical construct; they become vessels of emotion, connection, and well-being. This architecture breathes life with the power of design to shape not only spaces but the essence of the human experience.
Stay updated on the latest news and insights in home decor, design, architecture, and construction materials with Building Material Reporter.



